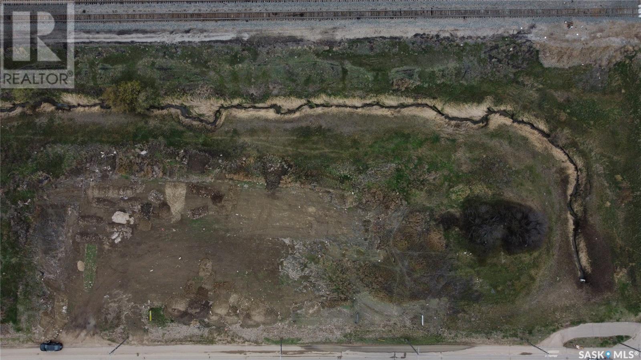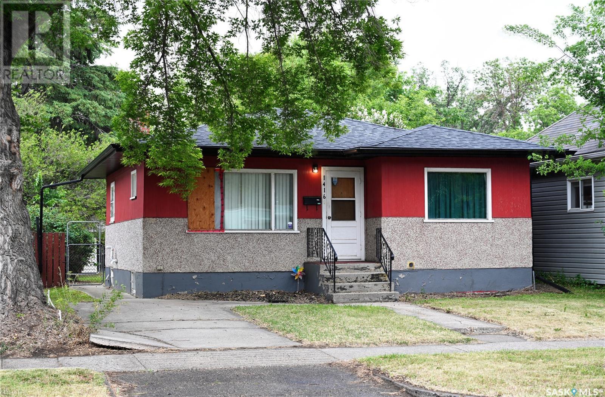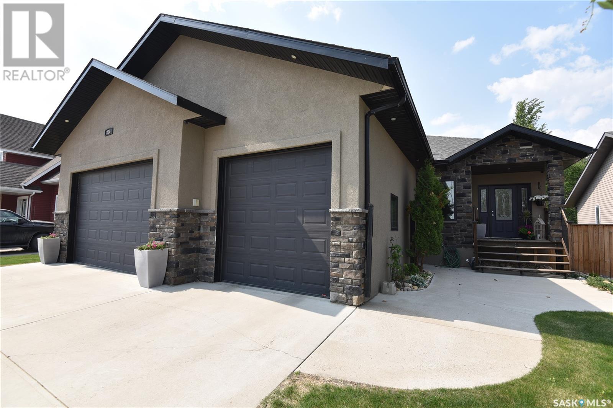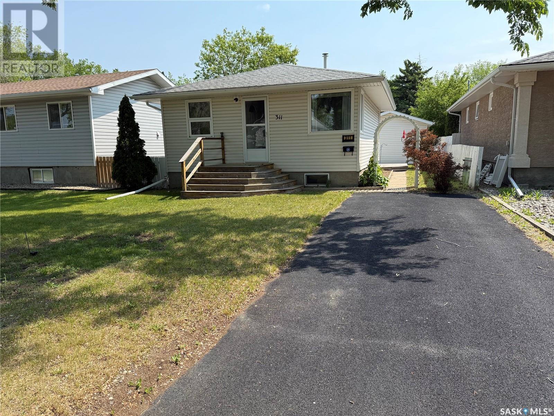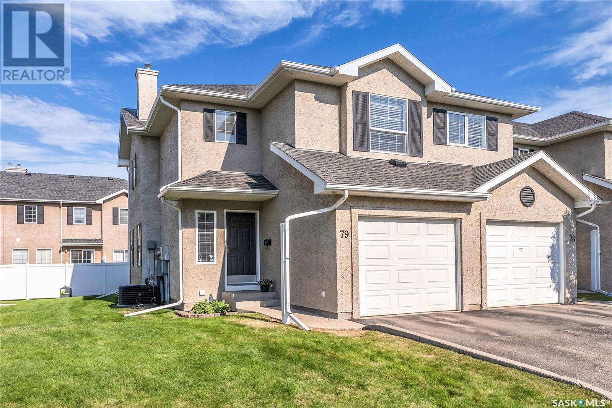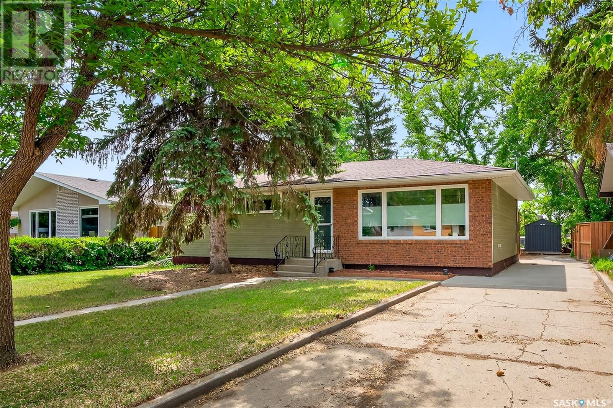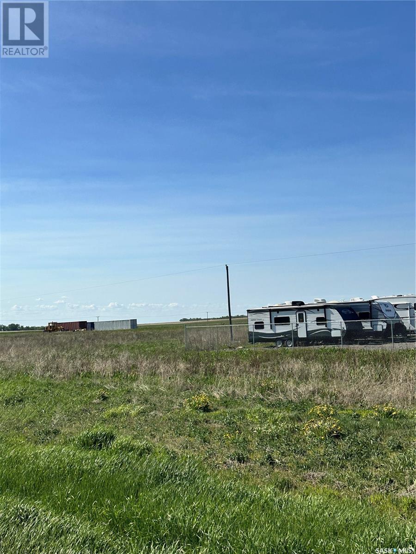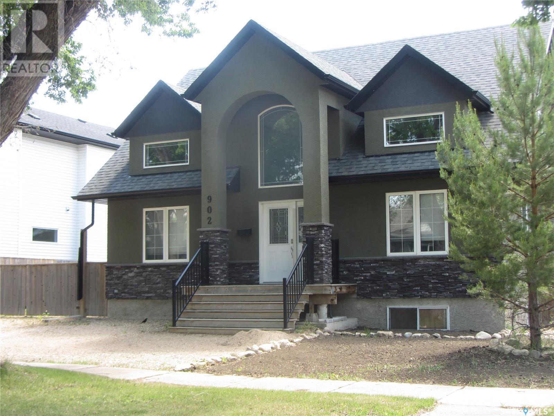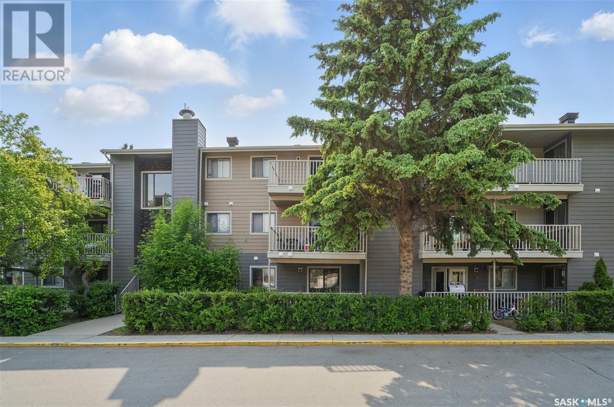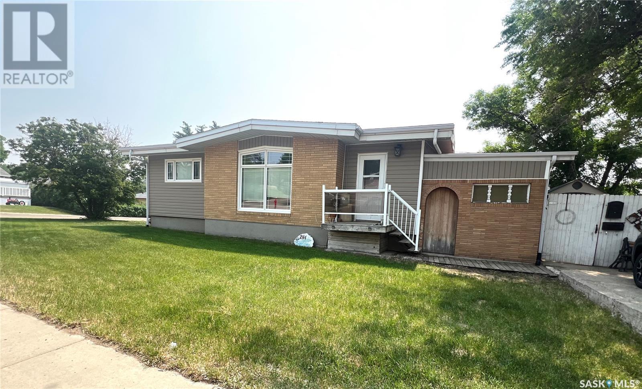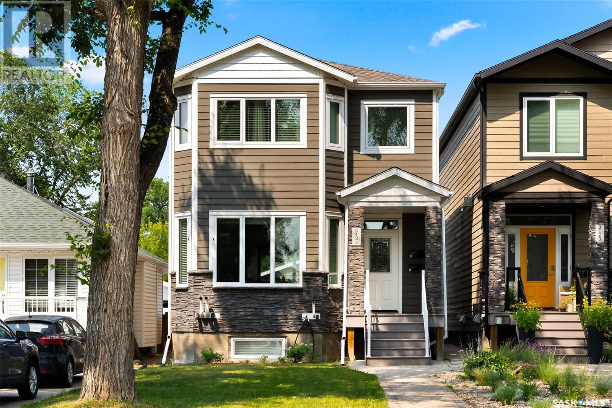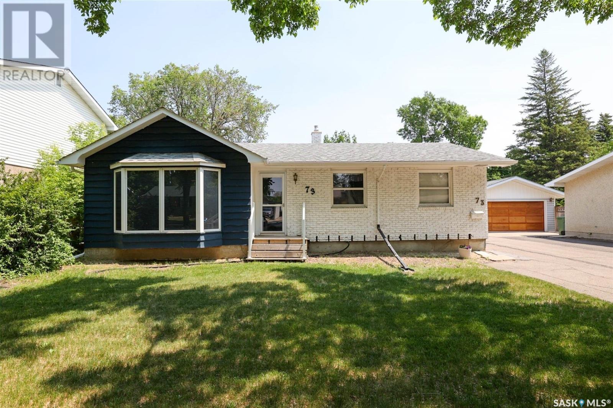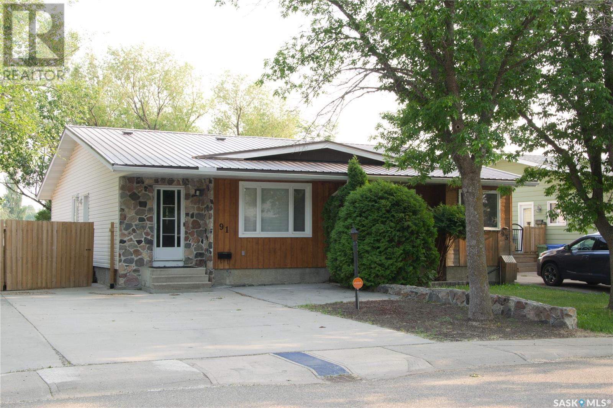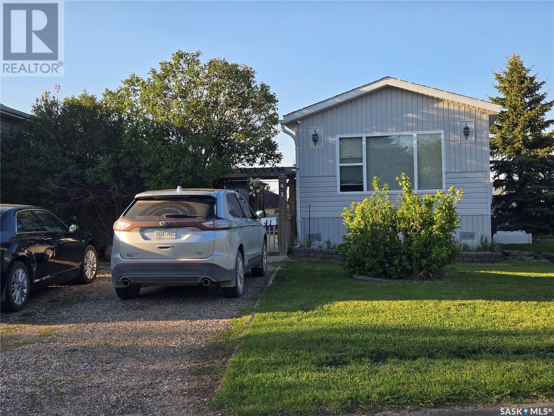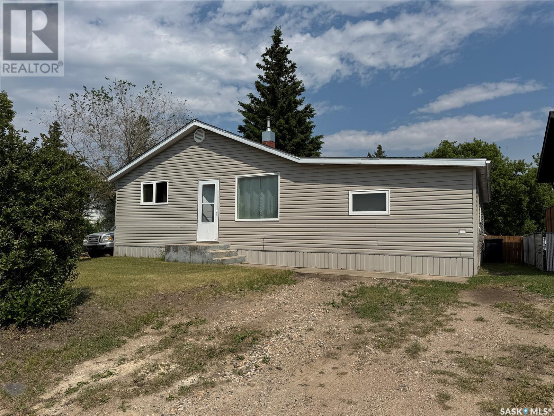925 South Railway Street E
Swift Current, Saskatchewan
Here is an extremely unique opportunity to buy a 1.06-acre piece in the heart of the city. Located on a well-traveled street, this unserviced parcel could be perfect to develop for your business. It is across the street from Riverside Park, so it could even be attractive to develop for many different purposes. It is currently zoned Parkway, hence the low property tax, but it is surrounded by other zoning, so the possibility could be there to rezone for your particular purpose. Plus your carrying costs are low, as the taxes are only $5 per year if you just want to sit on it for a while. Don’t overlook the potential of this site. (id:43042)
1416 D Avenue N
Saskatoon, Saskatchewan
Excellent Mayfair Location ! Raised Bungalow with detached garage . This is an opportunity for first time buyers wanting to add their own flare, or this could be a fix & flip. Home will require cosmetic up dating, 2-bedrooms on main, 2 -3 piece baths lower level is developed with family room, Basement bedroom window may not meet currrent egrass . High EFF furnace & Hot water heater is rented but will be paid out by seller before possession . Central Air and Rv parking.... As per the Seller’s direction, all offers will be presented on 2025-06-14 at 4:00 PM (id:43042)
542 150 Langlois Way
Saskatoon, Saskatchewan
Welcome to Unit 542 – 150 Langlois Way, a well-appointed townhome in the heart of Stonebridge. Upon entry, you are greeted by a spacious foyer, accessible from both the front entrance and the attached single garage. Adjacent to the foyer is a functional laundry room with ample shelving, ideal for additional storage or a freezer. The second level features an open-concept living and dining area with large windows that flood the space with natural light, complemented by brand-new flooring. The kitchen is equipped with generous cupboard and counter space, a stylish backsplash, breakfast bar seating, and a garden door leading to a private balcony. A convenient two-piece powder room completes this level. Upstairs on the third floor, you’ll find two well-sized bedrooms and a four-piece bathroom with a cheater door to the primary bedroom. This home is move-in ready, with recent upgrades including fresh paint, new fridge and microwave hood fan (2023), updated light fixtures, and select new flooring. Situated on a quiet crescent, this gated community—Little Tuscany—offers exceptional amenities such as a clubhouse, gym, half basketball court, party room, and ample visitor parking. Located close to parks, two elementary schools, shopping, dining, and recreational facilities, with easy access to Circle Drive for a quick commute.... As per the Seller’s direction, all offers will be presented on 2025-06-14 at 6:00 PM (id:43042)
226 Auld Crescent
Saskatoon, Saskatchewan
Welcome home to 226 Auld Crescent. Good bones with a modern layout - this 4 level split home may win you over! The flow is exceptional as you step into the front door to a large living room. Sunlight from East to West illuminates the space and highlights the generous dining space with adjacent kitchen. A short flight of stairs up and you will find 3 bedrooms; the primary bedroom with its own ensuite complete with large walk-in shower. The secondary rooms are a good size, and there is a 4-piece bathroom to complete this space. The third level offers a cozy family room with expansive windows and a gas fireplace, ideal for relaxing and gatherings. Additionally, there's a bedroom near the rear entrance suitable for an office or guest room - this is opposite of a 3rd bathroom with shower. The basement includes a large bedroom with an attached den that has potential to be a 6th bedroom. There is a large storage room with freezer, and opposite a utility room with laundry included. Outside, a modern deck with composite flooring overlooks a private backyard with lush trees, gardening space, and grass. The property also features a large double detached garage. Notable features include; newer shingles, Bathfitter renovations in bathrooms, triple-pane windows, and upgraded mechanical systems with central A/C. Situated on a quiet street in East College Park, you are a short distance to schools, 8th street amenities, and great neighbours! This is a gem you won’t want to miss - call today to book your own showing! (id:43042)
210 Coventry Crescent
Nipawin, Saskatchewan
Welcome home to 210 Coventry Crescent atop the hill in Nipawin's newest subdivision! This quality 5- bedroom home is sitting on a beautifully landscaped extra wide lot in one of the most sought after locations that Nipawin has to offer. This family home exudes pride of ownership and will check a lot of boxes for a wide variety of suitors. Quality craftmanship can be found throughout! The focal point of the home is the kitchen and main living area. Sensibly laid out, this is an entertainers dream! There is plenty of space for those large family gatherings on cherished occasions. The kitchen living and dining areas flow together seamlessly and you'll appreciate the convenience of the access to the fenced backyard from within this space. This turn key home has size in all the right places! The master bedroom is a luxurious retreat complete with 5 piece en-suite, walk in tile shower, soaker tub and sizable walk in closet. Entryways are large with plenty of closet space, no more tripping over shoes! The mudroom entryway off of the overside heated garage has locker style seating with plenty more space for the family to hang their winter gear! There is the convenience of an office space/flex room on the main floor as well. Downstairs you'll find a fully finished ICF concrete basement. The large recreation room complete with wet bar is perfect for watching the game and is also a great retreat for the kids to play with their friends. There are 3 more very large bedrooms on this level and a recently remodeled 4 piece bathroom. Other notable features include: Stucco siding, large covered deck, recently completed concrete block patio area, access to both the front and back yard from within the garage, fire pit area, raised garden bed, 8x12 garden shed, triple concrete drive, and more! Call your REALTOR today to schedule your viewing of this lovingly kept family package! (id:43042)
311 Robinson Street
Regina, Saskatchewan
Good solid home in a nice quiet location, close to all North end amenities. The main floor features a decent sized kitchen, living room, 2 bedrooms, and a 3-piece bath. The full basement is wide open for future development and plenty of room for extra storage. The backyard features a deck, fenced yard, shed, and a 14’x22’ detached garage with back-alley access. This home has had some great upgrades over the years including, a newer concrete foundation installed in approx 2001, sewer line and main stack in approx 2001, main floor windows, siding, soffit, fascia and eavestroughs in approx 2007, 14’x22’ detached garage built in 2011. With a few updates, this would make a great first-time home. Call your realtor today to schedule a viewing. (id:43042)
1860 Alexandra Street
Regina, Saskatchewan
Welcome to this delightful 836 sq. ft. bungalow nestled in the quiet, established neighbourhood of Pioneer Village. This well-maintained home offers a fantastic blend of comfort and convenience, perfect for first-time buyers, downsizers, or savvy investors. Step inside to a freshly painted interior. Open concept living area with 2 bedrooms, full 4-piece bathroom, ample parking, including a double detached garage – perfect for extra storage, a workshop, or secure vehicle space. Located in a friendly and accessible area, this home offers quick access to parks, schools, and Levan Drive, making it a smart and comfortable choice. Contact your agent today to book your private showing! (id:43042)
79 103 Banyan Crescent
Saskatoon, Saskatchewan
WELCOME HOME, to this 1284sq/ft, townhouse that is a corner unit and located in the quiet and sought after community of Briarwood. Upon entering you are greeted by an open concept floor plan which offers an abundance of natural light and a space where you can effortlessly entertain with clear sightlines for seamless interaction with family and friends. The beautiful yet practical kitchen and dining area is complete with an island, all appliances included, and ample cabinets & counter space for all your cooking needs. The upstairs level features three spacious bedrooms, and a 4pc bathroom with a skylight. The master bedroom also features a walk-in closet, providing plenty of space for all your wardrobe needs. Lastly the undeveloped basement is ready for you to add your finishing touches and create a space suitable specifically to your needs and is currently home to the laundry and utility spaces. additional items to note: Single attached garage (10x20), AC (2023), water (2019) and ideally located to shopping, amenities, walking paths, Wildwood Golf Course, Lakewood Civic Centre, public transit and schools. Let's open the door to your new home. (id:43042)
907 C Avenue N
Saskatoon, Saskatchewan
Welcome to 907 Avenue C North, a prime investment opportunity in the heart of Caswell Hill. Ideally situated directly across from the park and Caswell Community School, with Ashworth Holmes Park and Mayfair Lawn Bowling Club directly behind, this raised bungalow with LEGAL suite offers both lifestyle and income potential. The main floor features three bedrooms, a bright living area, a functional kitchen, 4-piece bathroom, and private laundry room with additional storage—perfect for owner-occupants or as a revenue stream. The legal basement suite with separate entrance offers two additional bedrooms, 4-piece bathroom, kitchen, private laundry, and 2 living room spaces creating excellent rental flexibility and long-term value. Large windows on both levels bring in ample natural light, while the raised design provides enhanced ceiling height in the basement. Additional features include a 24’x24’ double detached garage, and a fully fenced backyard with lane access. Whether you're looking for a mortgage helper or a turn-key investment property in a mature, tree-lined neighbourhood with parks, schools, and transit just out your doorstep, this property checks all the boxes. Don’t miss out on this opportunity in one of Saskatoon’s most charming and centrally located communities. (id:43042)
1221 Grace Street
Moose Jaw, Saskatchewan
Welcome to this beautifully maintained and move-in-ready bungalow nestled in the heart of Palliser. Offering 3 bedrooms and 2 full bathrooms, this home is perfect for families, first-time buyers, or anyone looking to downsize without compromising on space or style. Step inside to an inviting open-concept living room and kitchen area—ideal for entertaining or enjoying cozy nights in. The main floor showcases rich hardwood floors that add warmth and character throughout the living space. The kitchen features ample cabinetry and flows seamlessly into the dining and living areas. Downstairs, you’ll find a spacious and functional basement with an additional bedroom and bathroom, perfect for guests, a home office, or a growing family. The backyard is a private retreat with a well-kept lawn, mature trees, and a great patio space—ideal for summer BBQs, evening relaxation, or entertaining friends. Multiple recent updates have been completed—please see the supplements for a full list. 917 form is in place till June 13 at 4:00 PM Please leave offers open till 4:00 PM, June 14/2025 as per sellers request. (id:43042)
5 Acres On Corner Of Foxleigh Road And Hwy 6
Lumsden Rm No. 189, Saskatchewan
Seize this exceptional opportunity to own 5 acres of commercial land just 5 minute north of Regina on Highway #6. Strategically located near the northeast corner of Highway 6 and Foxleigh Road, this property offers outstanding visibility and high traffic exposure — making it ideal for commercial development. Surrounded by future growth and development, this lot sits adjacent to a proposed service road, enhancing its long-term value and accessibility. Utilities such as gas and power are already on site, and water/sewer services can be connected via a well and septic system. With a camper storage facility right next door, this location presents additional commercial possibilities such as storage expansion, RV sales, or other complementary businesses. Don’t miss out on this high-potential investment in a fast-growing corridor! (id:43042)
304 4441 Nicurity Drive
Regina, Saskatchewan
Top-Floor Condo in a Sought-After Building – Rare Opportunity!" Rarely do units become available in this highly sought-after building, located in a fantastic neighborhood with exceptional amenities. This top-floor suite was hand-picked by the original owner and is now ready for its next chapter. The kitchen features classic oak cabinetry, a handy eating bar—perfect for your morning coffee—and comes with a full appliance package. A generous dinette area provides ample space for hosting family and friends around a large dining table.The inviting living room is bright and welcoming, with North/West -facing windows, a gas fireplace and a garden door leading to a private deck complete with a natural gas BBQ hookup/ BBQ included and access to the furnace room. The spacious laundry/utility room offers excellent storage, a washer, dryer, upright freezer, and easy accessibility. The primary bedroom includes a walk-in closet and a 3-piece ensuite, while the second bedroom is perfect as a guest room, den, or home office. This well-maintained building offers outstanding amenities, including: • Two guest suites ($50/night) with private baths • A lower-level amenities room • One underground and one surface parking stall, plus two storage areas in the parkade. Don’t miss this rare chance to own a move-in-ready, top-floor condo in one of the most desirable buildings in the area! (id:43042)
902 6th Street E
Saskatoon, Saskatchewan
Prime Haultain Location – Corner Lot with Dream Garage! Welcome to this impressive 1,890 sq. ft. two-storey home, ideally located on a mature 60’ x 140’ corner lot in the heart of Haultain. Soaring cathedral ceilings and oak hardwood flooring on both the main and second levels create a warm, open atmosphere. The main floor offers a spacious living room with an airy overlook from the second-floor sitting area—perfect for a reading nook, home office, or gaming space. The well-appointed kitchen features stainless steel appliances (fridge, stove, built-in dishwasher, and microwave hood fan), a walk-in pantry, and an abundance of natural light. Main floor also has a generous primary bedroom includes a walk-in closet and luxurious 4-piece ensuite with jetted tub and large walk-in shower. Upstairs boasts two additional oversized bedrooms and a full 4-piece bathroom. The basement is insulated, framed, wired, and drywalled—ready for your finishing touches. It includes a roughed-in family room, a finished 4-piece bath, and a large laundry/mechanical room equipped with on-demand water heater, furnace, and laundry sink. Outdoors, the private yard features a serene pond (perfect for Koi), with winter storage available in the garage. Speaking of which… Mechanic’s Dream Garage – A rare 30’ x 30’ heated shop with two overhead doors (front and back), 12' ceilings, in-floor heat, overhead heater, air compressor with air lines, and built-in workbench. Tons of parking, including space for RV storage. This home is ideal for families, hobbyists, or anyone looking for space, function, and comfort in one of Saskatoon's most sought-after neighborhoods. (id:43042)
206h 1121 Mckercher Drive
Saskatoon, Saskatchewan
Enjoy coming home to this wonderful 3-bedroom 2-bathroom second floor condominium in Wildwood, complete with 2 parking stalls! Its stellar location offers immediate connectivity to the area’s amazing walking paths for morning strolls or evening bike rides, and is within walking distance of the Lakewood Civic Centre and Cliff Wright Library, local schools and parks, grocers, coffee shops and public transit. Inside, the suite features upgraded triple pane windows and patio doors, granite counters, newer appliances, fireplace feature wall, 3 large bedrooms, and an excellent floor plan concept. Generous in-suite storage options includes a large pantry, in-suite laundry room, and a large enclosed balcony storage unit. Outside, a generous west-facing balcony enjoys the partial shade of a heathy tree cover, and offers plenty of space to set up one’s outdoor living set for making the most of summer entertaining. The suite comes with blinds, a full appliance package, and 2 conveniently located parking stalls! Woodland Crossing enjoys newer building exteriors, and a residents’ clubhouse, complete with billiards lounge, exercise area, and indoor court. An excellent suite for those shopping for a first home or for student life. You are invited to schedule your personal tour with your local realtor today! (id:43042)
607 Pringle Bend
Saskatoon, Saskatchewan
Welcome to 607 Pringle Bend, a stylish and well-maintained bi-level home located in the highly desirable Stonebridge neighbourhood of Saskatoon. Built in 2014, this 1,141 sq ft home offers a modern layout on the main floor with a developed family room and laundry area in the basement of the main house and a fully developed basement with a legal suite — perfect for extended family living or generating rental income. The main level features an open-concept design with durable laminate flooring throughout the living room, dining area, and kitchen. The kitchen is both functional and inviting, featuring contemporary cabinetry and easy access to the backyard, making it ideal for family gatherings or relaxing summer evenings. This level also includes three comfortable bedrooms and two full 4-piece bathrooms, with soft carpet flooring in the bedrooms and tile in the bathrooms for added comfort and style. Downstairs, the fully finished legal basement suite includes two additional bedrooms, a full 4-piece bathroom, and its own kitchen and living space — all finished with low-maintenance vinyl plank flooring. The suite also features separate laundry facilities, a private side entrance, and offers large windows, providing tenants with ample natural light. Additional features of this home include a double attached garage (22' x 22'), central air conditioning, underground sprinklers, and a concrete driveway with additional parking space. The fenced yard is landscaped with a deck, front and back lawn, and mature trees and shrubs, creating a welcoming outdoor environment. Situated on a 47-foot-wide lot and close to parks, schools, and amenities, 607 Pringle Bend offers the perfect balance of comfort, convenience, and value. If you would like more information or to book your private showing, you can contact your favourite Saskatoon real estate agent. (id:43042)
40 Jackson Street
Katepwa Beach, Saskatchewan
Welcome to your dream retreat overlooking Katepwa Lake! This spacious 2005 built home offers over 1,500 square feet of living space above grade, complemented by a generous 1,500 square foot basement and oversized double garage. Thoughtfully designed by the seller with attention to detail, this home provides a truly exceptional living experience. With four beds and three baths, there's plenty of space for the whole fam damily! The open-concept kitchen, dining, and living room feature a triple-sided gas fireplace, room for a huge dining table, kitchen island, tons of cabinets and two pantries, so you’ll never run out of storage or excuses to cook up a storm. Panoramic views out the front windows make mornings feel like waking up in paradise. The master suite has walk-in closet and ensuite. Whole home in-floor heat and built-in wall unit a/c keep the temperature just right. The spacious basement features a rec/TV/games room, wet bar and even a serene sunroom/spa room! Whether you're chillin like a villain or hosting a lively get-together, this versatile space is ideal for all your leisure/party needs. Head to the front deck to soak in the breathtaking valley and lake vistas, truly worth a thousand words (or at least a few Instagram posts). The oversized double detached garage (36 x 26) is fully insulated with in-floor heat, hot water, sink and toilet in the utility room, two 240V plugs, benches, cabinets, shelves plus attic storage and overhead door screen. This ultimate garage is the perfect space for your toys, tools, or that vintage hot rod you've been dreaming of! Driveway is large enough for your RV, boat, and all your buddies vehicles when they show up for the house warming party! There's also 2 decorative sheds, garden boxes and a patio with firepit in the backyard. Located just a short jaunt from Katepwa Village where all the fun is. Continue the legacy of this original owner, creating great memories and keeping the laughter alive; call for a private viewing. (id:43042)
1402 I Avenue N
Saskatoon, Saskatchewan
Welcome to 1402 Avenue I North — a truly cherished home on the edge of Mayfair and Hudson Bay Park. With 978 sq ft this 3 bedroom, 2 bath bungalow sits proudly on a sunny corner lot, surrounded by blooms, birdsong, and the quiet charm of a well established neighbourhood. The main floor offers three inviting bedrooms and a full bathroom, along with a spacious living room that’s perfect for relaxing or gathering with loved ones. The kitchen, sweet and full of character, overlooks a view of the backyard — where flowers bloom and a garden is freshly planted. Just off the dining room, a brand new patio door leads to a peaceful back deck — a favourite perch for morning coffee and evening unwinding. The yard is full of thoughtful touches — beautiful perennials, a thoughtfully planted garden, handy storage shed, and a brand new detached garage. It’s the kind of backyard that invites you to stay a little longer, spanning over 50 feet wide, and 124 feet deep. Leading down the separate entry, with the potential of a future basement suite, the basement offers extra space for hobbies or storage, along with a rec room and a second 3 piece bathroom for added convenience. The following items are included in the purchase price: White dresser in the bedroom, red bedroom curtains, BBQ, lawnmower, blue kitchen cabinet, pink bookstand in the dining room, and the blue dresser in the primary — each piece a little part of this home’s story. Recent updates you’ll appreciate: High efficiency furnace (2024), Water heater (2024), Central air conditioning (2024), Detached garage (2024), New patio doors (2025). This home has been lovingly maintained and thoughtfully improved by its current owner — not just a house, but a home filled with care and comfort. Steps from Ecole Henry Kelsey School, nearby parks and easy access to Circle Drive. If you're looking for a home that truly feels like one, call to view today! (id:43042)
284 10th Avenue Nw
Swift Current, Saskatchewan
284 10th AVE NW - You'll be in love from the moment you walk in the door. This beautiful home features a vaulted ceiling in the living room as well as original hardwood flooring that carries on into the hallway creating a warm and welcoming vibe. Three generous sized bedrooms on the main floor making a variety of furniture placement options a breeze. The basement has been fully finished with an additional bedroom, bathroom, spacious family room, storage room and oversized laundry room with plenty of space. This home is situated on a corner lot with alley access and lots of parking as well as privacy. This is one property you must add to the list. There is a detached garage as well as GREAT curb appeal and many updates including high efficiency furnace, water heater (2024), 35 year shingles put on in 2014, as well as updated windows and siding. This is a MUST add to the list home. (id:43042)
3124 Hill Avenue
Regina, Saskatchewan
A Home for Every Chapter. 3124 Hill Ave. is thoughtfully designed to evolve with you. Built in 2014 by Varsity Homes you can enjoy the benefits of newer construction in one of Regina’s most desirable communities, Lakeview. Premium finishes, complemented by 9-foot ceilings on the main floor that enhance the open, airy ambiance. The bright white kitchen features quartz countertops and opens onto a spacious dining area. The cozy living room offers the perfect place to unwind, complete with a gas fireplace for added warmth and charm. A convenient 2-piece bathroom is located just off the back entry. Upstairs, you’ll find 3 generous sized bedrooms, including a primary bedroom with a 4-piece ensuite and walk-in closet, plus the convenience of a second-floor laundry room. The true hallmark of this home is its versatile basement. Featuring a fully developed, regulation suite with its own private entrance and second laundry. Use it for rental income, multi-generational living, a home-based business, or convert it to a rec room with a wet bar for ultimate entertaining. Whether you’re expanding your family, supporting a teenager seeking independence, welcoming aging parents, or taking advantage of passive income, this layout has you covered. Outside offers a fully landscaped, fenced yard featuring a deck with natural gas hookup, a private patio for summer evenings, and a double detached garage with lane access. (id:43042)
73 Bell Street
Regina, Saskatchewan
Fantastic location for the well maintained bungalow in desirable Hillsdale location. Enormous potential for new owners to personalize to their tastes. Open floor plan has large living room with west wall of windows allows in an abundance of natural light. Semi formal dining room with built in cabinetry, spacious kitchen with ample cabinet and counter space. Primary bedroom plus 2 additional bdmrs are all generous in size. Recently renovated main bath. Basement is fully developed with large rec room, 4th bedroom (window does not meet egress) renovated 3pc bath and plenty of storage. Huge back yard featuring rear deck and oversized (length) garage is 21.6x28 with attached shed. Updated fencing. All appliances included, new dishwasher and sink. Updated HE furnace ('12) Shingles ('11) (id:43042)
91 Church Drive
Regina, Saskatchewan
Welcome to 91 Church Drive – AAA beautifully renovated, move-in ready duplex located on a quiet street in the heart of Sherwood Estates, a family-friendly neighbourhood in Northwest Regina. Close to schools, parks, and everyday amenities. 864 sq. ft. bungalow with bright, open-concept on the main floor. Main floor has two spacious bedrooms, a beautifully updated 4-piece bathroom, and a sun-filled living room that flows seamlessly into a stylish, modern kitchen with soft-close cabinets - perfect for entertaining and everyday living. The fully finished basement has a large recreation room, a multi use area, an updated 4-piece bathroom, and a bedroom with a large walk in closet (window is original size and non-egress). You'll also find a dedicated utility and laundry area, offering practicality and additional storage. Outside, the property is fully landscaped, featuring both front and back concrete patios ideal for relaxing or hosting gatherings. A large 12’ x 18’ steel shed offers abundant space for storage or a workshop area. The front driveway easily accommodates up to 5 vehicles. Additional highlights include air conditioning, a high-efficiency furnace, water softener, roughed-in central vacuum, and included appliances such as the fridge, stove, dishwasher, microwave, washer, and dryer. Don’t miss out on this one! (id:43042)
41 Crystal Drive
Edenwold Rm No. 158, Saskatchewan
Escape city life and relax in the quiet and exclusive community of Coppersands, located 10 minutes east of Regina! Don't miss seeing this 1120 sq. ft. single wide 1998 Grandeur mobile home, with so much to offer! Built with 2x6 construction, mid efficient furnace with central air, and PVC windows. Very spacious and open living room, with a built-in dry bar, well designed island in the kitchen area, two bedrooms, an office with built-in cabinets, plus a four piece bath, with a soaker tub, shower, and tiled floors and walls. Upgrades include crown mouldings, plus woodgrain laminate flooring throughout, newer kitchen countertops, backsplash cabinet hardware and sink plus stainless steel kitchen appliances .The washer, dryer and hot water tank are all newer (2023), and this home also features 2" faux wood blinds. Step outside to one of the largest yards in this community, and you'll discover a 7x7 Paradise hot tub, with it's own breaker box, a metal gazebo, and large wood deck, with raised BBQ area. The yard is well landscaped, and includes a firepit, plus the back yard is completely surrounded by a chain link fence. Coppersands uses well water for outside, and Regina water for inside use. Call for more details, or to see this affordable home today! (id:43042)
410 6th Street E
Wynyard, Saskatchewan
Welcome to 410?6th?Street?E, Wynyard—a cozy yet generously sized 2-bedroom, 1-bathroom home offering 1,264?sq?ft of well-planned living space, priced affordably at $115,000. Inside, you’ll be impressed by the expansive living and dining areas, offering beautiful light, warm-toned flooring, and a layout perfect for entertaining or relaxing in comfort. Functionality is a standout here, with two separate mudroom entries—one off the side and another at the back that doubles as a laundry room. From this back entry, garden doors lead directly onto a newer raised deck, ideal for sunny mornings, weekend BBQs, or enjoying your fully fenced backyard. The kitchen is bright and spacious with plenty of cabinetry and a window overlooking the yard, creating a welcoming hub of the home. With three exterior access points and plenty of storage, this home is built for everyday ease. Perfectly located in a quiet, family-friendly neighborhood, you're close to Wynyard Elementary, Wynyard Composite High, multiple community parks, a swimming pool, arena and curling rink. Whether you're just starting out, looking to downsize, or seeking an investment opportunity, this home offers exceptional value and versatility in the heart of Wynyard. (id:43042)
210 Ruby Drive
Coteau Rm No. 255, Saskatchewan
Lakefront Living on Lake Diefenbaker – Your Retreat Awaits! Enjoy breathtaking views and unbeatable access to the water with this lakefront gem on beautiful Lake Diefenbaker! This cabin could return to being a year-round cabin again and with the natural gas service to the property for future comfort and convenience. The cabin features 2 bedrooms, a spacious entry room/laundry, bathroom and large kitchen with dining area. perfect for lake gear or extra lounging, and Step outside and you'll love the large outdoor kitchen—ideal for entertaining family and friends while enjoying the lake breeze. The double garage expands your living space and offers plenty of room to store all your lake toys. There is a spot to have your boat in the sheltered bay just in front of the cabin, what a dream to just walk out and jump on your boat! Whether you're looking to relax, entertain, or play, this property is set up for it all. Don’t miss this rare opportunity to own a piece of the lakefront lifestyle! (id:43042)


