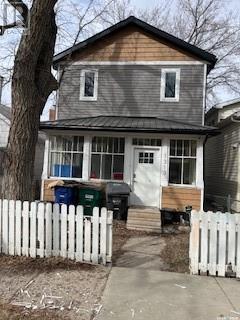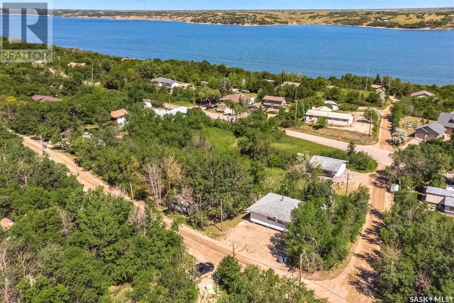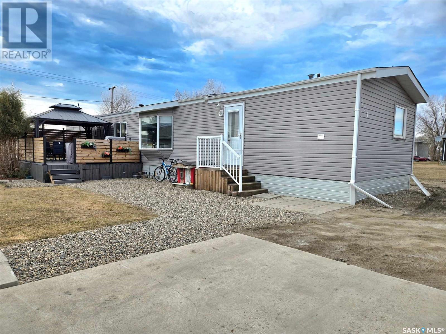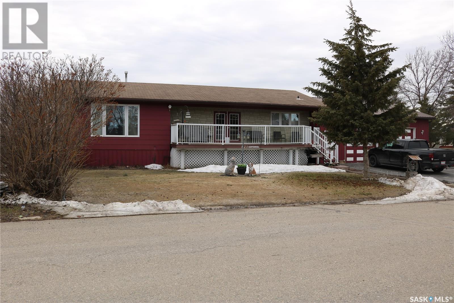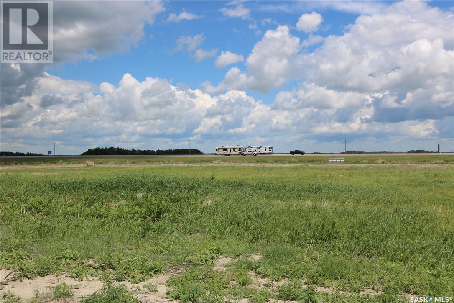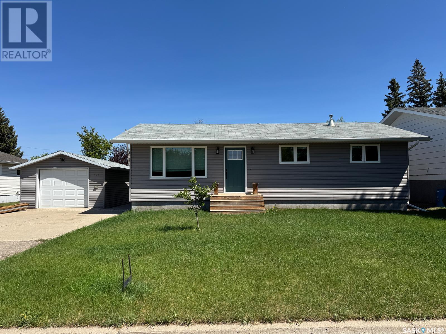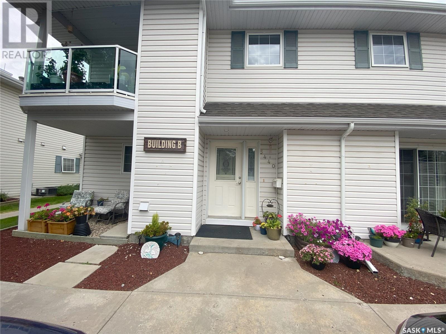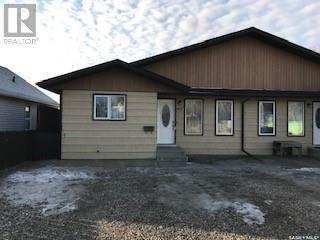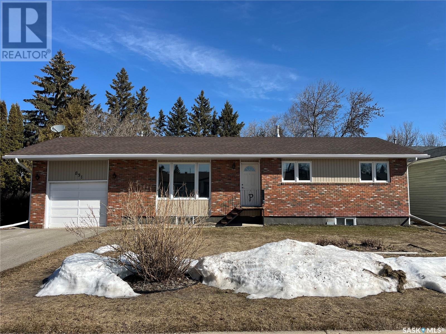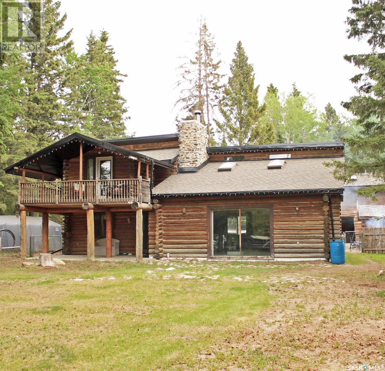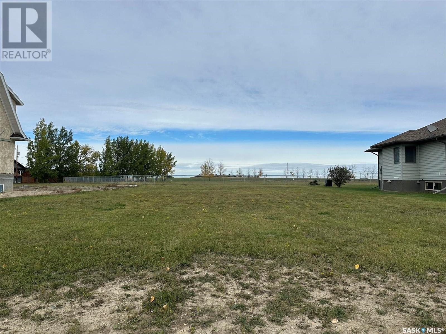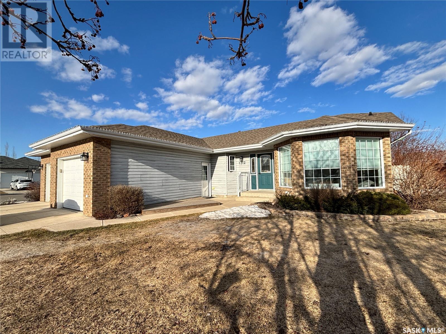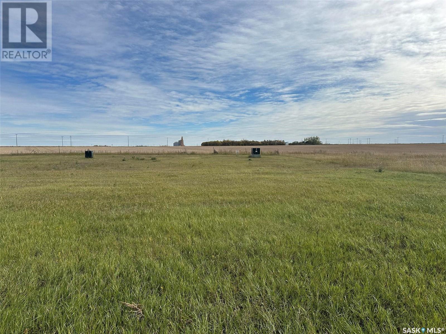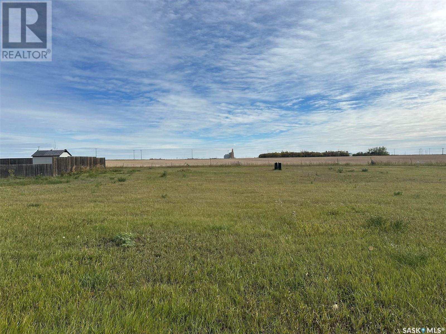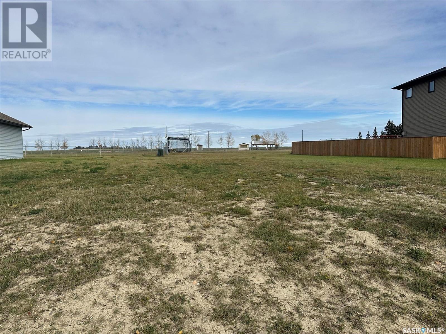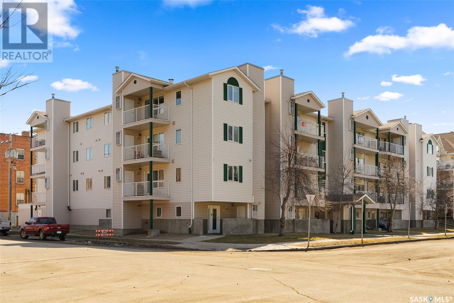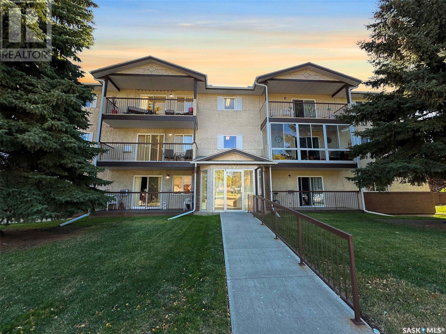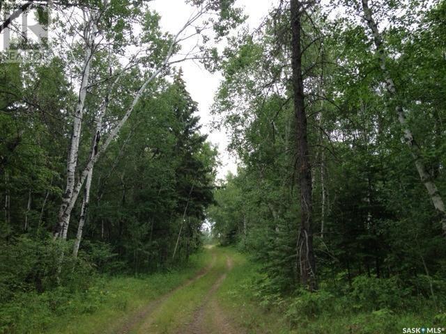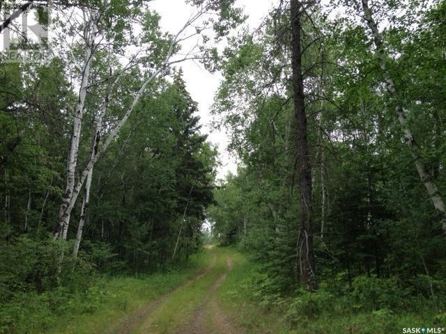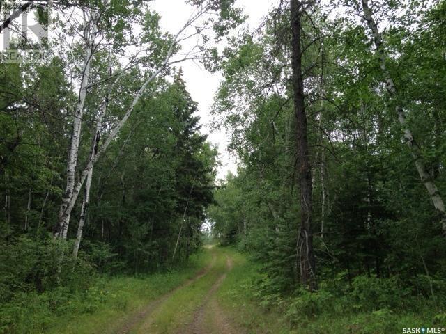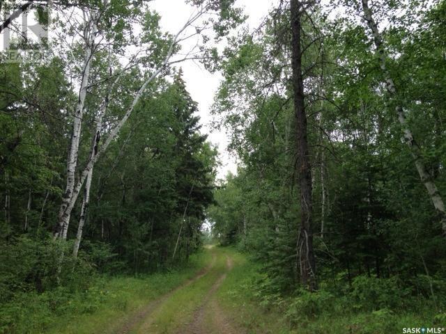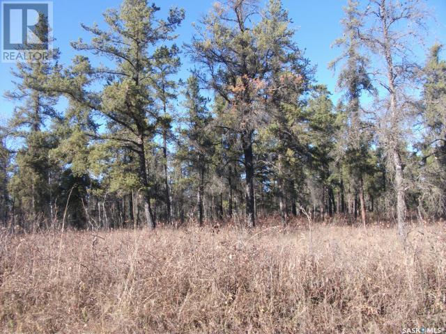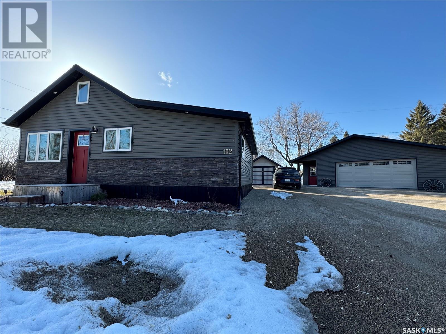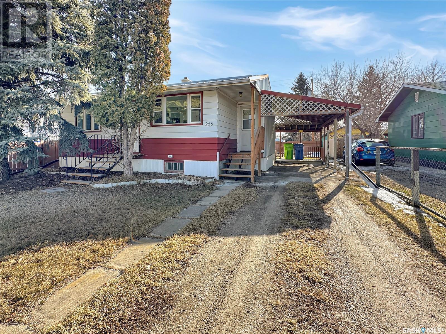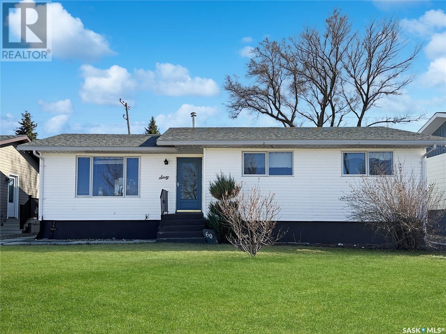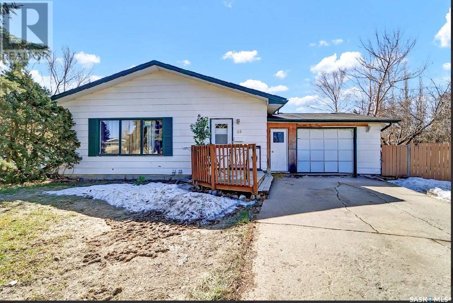1313 G Avenue N
Saskatoon, Saskatchewan
In 2017 a second level was added with main floor renovations. 3 bedrooms and 2 baths on second floor plus laundry . There is great opportunity in this property , with new flooring , painting. The house and property need a major cleaning . (id:43042)
411 Nicklaus Drive
Warman, Saskatchewan
Looking to upgrade your family home? This is the one!! This beautifully upgraded 1671 square foot 5-bedroom 3 bathroom bungalow is located within the Legends neighborhood of Warman and only one block to the Legends Golf Course, stones throw to Linda Schaffer park, and only a couple of minutes drive to all amenities. Check out the natural light that fills the main floor…lots of windows (most windows on main floor had the glass replaced in 2021) and 9-foot ceilings! Paint and flooring on main floor were new in 2021. Large kitchen with lots of counter space, huge island (with seating around the island), walk in pantry, built in dishwasher (2019), stainless steel fridge (2018). In the living room there is a natural gas fireplace to keep you cozy on those winter nights. Completing the main floor there are 3 bedrooms and 2 bathrooms. The primary bedroom has a 5-piece ensuite with walk in closet and jetted tub. And don’t overlook the main floor laundry (new washer and dryer in 2018). The entire basement was professionally done in 2023. Must be seen to be appreciated. Basement features include: 2 larger bedrooms, 3-piece bathroom is amazing (check out the tile in the shower!), wet bar, 9-foot ceilings throughout the basement, big windows, gas fireplace (check out the mantle!), huge family room, and a storage room. Attention to detail is noted. Both the front and back yards have had extensive work done. Enjoy a coffee on your 2 tiered deck while overlooking the fruit trees, raspberry plants, perennial plants, pondless waterfall, play center, raised garden beds, artificial grass in backyard (tri color blend premium new in 2020 and installed by Turf Doctor) and firepit area. Other notable upgrades and features include: New 40 year shingles (2023), Underground sprinklers in front yard controlled by RainBird system and app, Google nest thermostat and Google doorbell (new in 2022). Call your Realtor today to book your private viewing. (id:43042)
1837 Atkinson Street
Regina, Saskatchewan
Great opportunity for a first time home buyers or revenue property. Renovated open concept 3 bedroom 2 bathroom bungalow. Renovations include: shingles, siding, windows, doors, insulation in walls (R12) and ceiling (R60), vapour barrier, drywall, paint, flooring, kitchen cabinets, granite counter, bathroom, lighting, fridge, stove and built in dishwasher, microwave, basement rec room and bedroom, electrical and plumbing from the studs out. Walking distance to down town, shopping restaurants and more. Must be seen to be appreciated. Call to book your showing today. (id:43042)
Lot M Martin Crescent
Blucher Rm No. 343, Saskatchewan
Fantastic location for your new acreage and/or home-based business in Green Meadow Estates. 2 acres approximately 10 minutes from Saskatoon and a few kilometers to Clavet. Just off Highway 16 to avoid gravel roads. Gas, power, and public water line are there ready to be hooked up. Flat land with natural grass and trees. Clavet Junction Gas and Convenience store are just down the block. (id:43042)
270 & 298 Woodland Avenue
Buena Vista, Saskatchewan
Your perfect family getaway awaits! This rare opportunity to own 1.5 acres of prime lake property in the heart of Buena Vista is just two blocks from the water — the ultimate location for lake life lovers. This charming 3-season cottage offers 1,150 sq. ft. of cozy comfort with 4 bedrooms, a full 4-piece bath, and a spacious open-concept kitchen, dining, and living area — perfect for family meals and relaxing evenings by the wood-burning fireplace. Built in 1984 with 2x6 walls, laminate flooring, and newer kitchen cabinets, the cottage also boasts a wraparound front deck ideal for morning coffee or evening sunset views. Enjoy peace of mind with new shingles installed in 2024, and town water (seasonal service). Natural gas is available at the property line, ready for future hookup. A large double detached garage adds convenience and extra storage. The expansive yard features a fire pit, horseshoe area, and plenty of room for kids to explore, play, and create memories that will last a lifetime. This property has been loved by one family for generations — now it’s your turn to enjoy long summer days at the lake, evenings around the fire, and all the beauty Buena Vista has to offer. All furniture included (excluding personal items, at seller’s discretion). Don’t miss this chance to create your dream lake retreat with room to grow and make it your own. (id:43042)
31 101 Neis Access Road
Emma Lake, Saskatchewan
Welcome to Laurel Green Estates, a gated mature development offering affordable, fully serviced lots in a prime location! Now selling Phase 2 Lots (8 still available); each lot is 60 ft x 120 ft and has been cleared with utility services at the property line. No need to worry about the headache of your own septic tank, as Laurel Green has a communal septic system and well water system. This development is unique as it fully-gated offering security, has its own man-made beach and lake, walking trails in the abundance of mature trees and its own RV/boat parking that each owner has access to. Location, location, location- the Laurel Green development is located within a 2-minute drive to the three main beaches and marina at Emma Lake (Neis, Sunset, Sunnyside), CO-OP grocery store and liquor store, and the Emma Lake Golf Course. Don't miss the opportunity to build your dream getaway cabin or Airbnb rental in one of Emma Lake's only gated bareland condo developments. Call your favourite family realtor team today to book a tour today! (id:43042)
9 Telfer Bay
Prince Albert, Saskatchewan
Turn key 4 bedroom, 3 bathroom bi-level in Crescent Acres built in 2002. This 1,334 sq/ft home features a 24 X 26 double attached and heated garage and backs green space also hosting multiple recent upgrades throughout. The beautiful and bright main floor offers a spacious entrance, double sided gas fireplace and vaulted ceilings shared between the living room and dining room all with views of the kitchen and stainless steel appliances. Continuing on the main is 3 bedrooms and 2 bathrooms including a primary with walk-in closet and 3 piece ensuite. The massive basement offers ample space for entertaining with a family room, rec room, bedroom, bathroom, as well as laundry, utility and additional storage space. The fully fenced yard is nicely landscaped and includes enclosed storage under the deck, natural gas BBQ hook up and backing onto the rotary trail. Don't miss out on this gem in a desirable location that offers both comfort and elegance with space for the entire family to enjoy! (id:43042)
3 3825 Luther Place
Saskatoon, Saskatchewan
Welcome to #3-3825 Luther Place. This inviting 2-bedroom, 1-bathroom apartment, located in a quiet cul-de-sac, is just a short walk from Center Mall, shops, restaurants, and essential amenities, with convenient access to 8th Street and direct bus routes to the University of Saskatchewan and future Sask Polytech campuses. The apartment features brand new vinyl flooring throughout, energy-efficient PVC windows, a fully updated kitchen with new appliances and modern cabinetry, and a renovated bathroom with contemporary fixtures. Freshly painted and move-in-ready, this unit is ideal for young families or professionals. Situated in a well-managed building that allows pets with certain restrictions. Contact your agent today to set up your viewing. (id:43042)
#6 455 Pinehouse Drive
Saskatoon, Saskatchewan
An opportunity to live in a prestigious Lawson Heights condominium community literally a stone's through from the South Saskatchewan River and Meewasin Trail. This meticulously maintained home features many upgrades including a Murphy bed in the 2nd level den and hardwoods throughout the main floor. The private deck overlooks green space and offers natural gas hook up to the BBQ and firetable. Pride of ownership is definitely evident through out this eexcutive condominium. View with confidence. You won' be disappointed. (id:43042)
117 Montreal Street
Melville, Saskatchewan
Tucked away on a quiet street in Melville, this affordable property offers comfort, and value with updates throughout and room to enjoy both inside and out. Sitting on a double lot, you’ll love the expansive yard, large 24x26 heated two-car detached garage, and thoughtful upgrades that make this home truly move-in ready. The kitchen is both functional and stylish with updated cupboards (2017), updated flooring (2017), window (2012) and patio doors to the deck that floods the space with natural light. The master suite is a cozy retreat, featuring updated flooring (2017), a new window (2023), and an updated ensuite with a new vanity, prefinished drywall (2021), and window (2012). Step outside to enjoy the large yard, complete with a deck and a fenced-in pet area added in 2023. The oversized detached garage is a standout, fully heated with interior finishing done in 2017, brand new siding (2024), new windows and exterior door (2024), and gas trenched in and hooked up in 2023. Additional updates include: House shingles replaced in 2023 Garage shingles replaced in 2021 House siding redone in 2012 New front and back exterior doors on house 2012 Whether you're a first-time buyer, downsizing, or just looking for a spacious property with solid upgrades, this home checks all the boxes—affordable, functional, and full of potential. (id:43042)
417 100 1st Avenue
Warman, Saskatchewan
Top floor comfort with a south facing view! This beautifully maintained 2 bedroom, 2 bath condo offers the a great opportunity for first time buyers, downsizers, or anyone seeking a low maintenance lifestyle in an ideal location. Positioned on the fourth floor, the south facing balcony fills the home with natural light and includes a natural gas BBQ hookup (BBQ included!). Inside, you’ll find a spacious and functional layout with two oversized bedrooms. The primary suite includes a walk through closet leading to a private 4-piece ensuite, while the second bathroom is complete with a corner shower. The kitchen has been tastefully updated with modern finishes, including newer cabinetry, tile backsplash, stainless steel appliances, and a corner pantry. Additional features include 1 U/G parking stall, access to guest suite, gym, and amenities room. Located just minutes from The Legends Golf Course, shopping, restaurants, and Highways 11 & 12, this condo offers easy access to everything you need. Call your favorite REALTOR® today to book your private showing! (id:43042)
821 Centennial Crescent
Whitewood, Saskatchewan
Welcome home! 821 Centennial Crescent has all the features you need and a ton of space to enjoy! The large pie shaped lot has a huge backyard with space for a garden and room for the kids to play. The front deck is welcoming as you enter into the spacious kitchen/dining area. Tons of cabinets, counter space and a huge island on casters. Lots of room for your dining table. The living room has beautiful hardwood flooring. Down the hall are three great sized bedrooms and lots of closet space. Full bath as well as a two piece bath off the side entrance. Main floor laundry is great, too! The unique spiral staircase takes you down to the nice, dry basement. There is another set of stairs to the basement from the attached garage, so it's super easy to move furniture in and out. Two rooms down here could be converted to bedrooms as there are windows openings framed out, giving the home a total of five potential bedrooms if needed. Large family room as well as a kitchenette plumbed in gives you some rental options to help pay your mortgage. Nice three piece bath as well as the utility room compete this level. The double 30x30 attached garage is heated! Once you have a heated garage, you'll wonder how you managed without! The home also has central air and central vac. Contact your agent to view! (id:43042)
1808 Celebration Drive
Moosomin, Saskatchewan
Prime location for new business in Moosomin's newest development! Zoned C2 and fully serviced, this is the perfect location with #1 highway visibility. 5.01 acres. (id:43042)
404 9th Street E
Wynyard, Saskatchewan
Imagine waking up to sunshine pouring through the windows, kids giggling as they race across the street to the park, and your coffee brewing in a sleek, updated kitchen. Welcome to 404 9th Street East in Wynyard — a bright, cheerful home that’s ready to grow with you. With three main floor bedrooms, a fresh modern bath, and laundry right where you need it (no more basement trips!), this place makes life easy. You’ll love the new flooring, stylish crown moulding, and the kind of vibe that just feels like home. The basement is partially finished, offering even more room to hang — with a finished bedroom, living space, another bathroom, and tons of storage. Toss in a fenced yard, a single detached garage, and composite decking just waiting to be turned into your dream hangout spot... and you’ve found your happily ever after (with a backyard). (id:43042)
1400 Rae Street
Regina, Saskatchewan
3 bedroom, 1 bath, basement open for development. Corner lot. some tlc required. Currently rented. (id:43042)
231 1220 Pringle Way
Saskatoon, Saskatchewan
This end unit townhouse in Stonebridge offers over 1,700 sqft, double attached garage and a great floorplan! The main floor features a bright and open layout with a spacious kitchen complete with corner pantry, large island and plenty of counter space! The adjoining dining room can accommodate a large table for hosting family and friends, while the living room is a great space to unwind and offers access to the covered front deck. A powder room completes this level. Upstairs you'll find 3 bedrooms and 2 baths - including the primary suite with a nice size walk-in closet and 3 piece ensuite. The laundry is conveniently located next to the bedrooms and there is good storage throughout. Off the double garage is a ground-level space ready for you to finish to your preferences, including rough-ins for a 3 piece bath. This space would make an ideal family room with access to the patio and shared green space behind. With low condo fees and pets allowed (with approval), this townhouse is an excellent place to call home, so be sure to schedule your private showing! (id:43042)
5440 Rochdale Boulevard
Regina, Saskatchewan
Are you looking for an investment with a good rate of return, look no further. This rental unit has Long Term Tennant, which the Buyer must be willing to assume the current lease agreement. This is an excellent 2 bedroom ground floor unit located in the Regina Lakeridge area. The home features a bright and open concept floor plan. It is close to all Rochdale amenities. Added value includes updated light fixtures, window treatment, laminate flooring, plus an additional storage unit. All appliances included, note new washer dryer 2023. The Main bedroom has large walk in closet. Comes with an electrical parking stall and single car garage. Condo fees include water, building insurance & maintenance. Pets are allowed with restrictions upon approval. Note New Energy Efficient Furnace and Water Heater installed Dec 2021. (Both leased 84 month term, combined payment $122.48/month, buyout available for both or separately). (id:43042)
555 Sorlien Avenue
Macoun, Saskatchewan
Situated just 15 mins from Estevan. This property sits on a 100' x 140 ' corner lot with a asphalt horseshoe drive way. This home is 828 sq.ft. featuring a mud room, eat in kitchen, spacious living room, 3pc bathroom, and 2 bedrooms. It would make a great starter home, or downsizing or revenue in the community of Macoun. Whether you are a first time home buyer, down sizing or wanting a revenue property this house is for you. (id:43042)
1414 Lacroix Crescent
Prince Albert, Saskatchewan
Exceptionally, well-cared for Bungalow in Carlton Park. This home has 3 bedrooms on the main and 1 full bath, The main level boasts a gorgeous white custom kitchen, with stainless steel appliances and open spacious floor plan and tons of natural light throughout. The lower level has a huge recreation / Family room, full 4 piece bath, upgraded mechanical room that has loads of storage space with laundry area also. Both bathrooms have been totally updated. Newer Furnace, Water Heater, Central Air, Air exchanger, most windows and shingles have been done. The yard is complete with fence, patio area, garden area and single detached garage with 2 extra parking spaces behind the garage through alley access Come have a look today! (id:43042)
105 Ector Drive
Loreburn Rm No. 254, Saskatchewan
Million-Dollar Views Without the Million-Dollar Price Tag! Discover the beauty and potential of this lakefront lot overlooking stunning Lake Diefenbaker! This 49' x 108' titled property offers direct water access and is the perfect spot to build your dream getaway or invest in future value. Located in the sought-after Sunset Beach community, you'll enjoy exclusive amenities including a private boat launch, a scenic walkway to the beach, 3km walking trails, a fun-filled community park—complete with a zipline for the kids (and the young at heart) along with a new sport court! Imagine morning coffees, daily boat rides, walking the trail and afternoon pickle ball game on daily repeat! Whether you're looking for a peaceful escape or a smart investment, this affordable gem has it all. Buy now and enjoy endless sunsets, water adventures, and lasting memories. Call today—relaxation and recreation await! (id:43042)
302 Perkins Street
Estevan, Saskatchewan
2280 sq ft Duplex on Perkins Street in excellent condition. Each unit is 1140 sq ft on main plus a full basement included for each tenant. Unit A has 5 bedrooms, 2 bathrooms and has been updated with newer kitchen, dishwasher and flooring. Unit B has 3 bedrooms and 2 bathrooms with lots of room in basement for 2 more bedrooms.... basement is 3/4 finished. Both units have 100 amp service, main floor laundry with updated washer and dryer, energy efficient lennox furnaces, updated flooring in basement, updated doors, windows and shingles. Large lot with 70' frontage and over 13,000 sq ft. Back yard is fenced with a divider so each side has their own private backyard. Call Listing Agent for more information on this Excellent Revenue Property! (id:43042)
831 Tolen Drive
Wadena, Saskatchewan
This 3+1 bedroom bungalow offers a nice property on a quiet street with mostly local traffic. The home is well maintained with brick front and 1 car attached garage (no direct house access from garage). The main floor offers a 3 bedrooms, a 4-piece bathroom, main floor laundry good sized kitchen and kitchen area open to a dining area on back side. The dining area opens to the composite deck through patio doors or the back door. The good sized back yard has a shed, garden area and trees. The basement is finished and features a gas fireplace in the L shaped family room, a bedroom, large utility room, and 3-piece bathroom. This home has central AC, water heater upgraded in 2021, fireplace fac replaced and checked in 2017 and rarely used since, driveway resurfaced in 2020 and more. The bills are reasoable with average bills of $65 gas and $101 power. (id:43042)
Farmland Rm Of Sliding Hills No. 273
Sliding Hills Rm No. 273, Saskatchewan
123.9 acres with 80 cultivated in the RM of Sliding Hills. Soil Class G with T1 Level/Nearly Level and S3 Moderate Stone. Remaining acres are conservation easement. Pictures are approximate. Owners have started the subdivision process. Renter in place for the 2025 season but will accommodate the new buyer depending on the time of the deal. (id:43042)
715 Chitek Drive
Chitek Lake, Saskatchewan
Spacious log cabin waiting for you at Chitek Lake! This cabin offers 3 bedrooms and 2 bathrooms. The master bedroom is located on the second floor, with a private balcony facing the lake. The living room is perfect to relax in year-round and features a gorgeous floor to ceiling stone fireplace. The large lot, 75 x 215/208, has a detached double garage with loft space, storage shed, and fire pit area. Recent upgrades include new shingles (2014), soffit and fascia (2016), boiler system (2017), and flooring on the second level (2016). The boat dock space is transferable, and taxes include 52 septic pump outs per year. For more information about this great property, contact your favourite Realtor. (id:43042)
5 Prairie View Crescent
Colonsay, Saskatchewan
Build your dream home in the picturesque town of Colonsay! With the countryside just steps away. This vibrant town is home to a K-12 School, Grocery Store, outdoor Pool, Bank, Post Office, Library and Restaurant. Call today to get started! (id:43042)
1312 Heidgerken Crescent
Humboldt, Saskatchewan
Welcome to this well-maintained bungalow located on a desirable corner lot in the north end of Humboldt. Nestled in a family-oriented neighborhood, this 1,462 sq. ft. home offers comfort, functionality, and beautiful outdoor spaces. The main floor features vaulted ceilings that create an open, airy feel throughout the living area. The spacious kitchen boasts ample cupboard space and garden doors that lead to a fenced backyard oasis—complete with a deck, patio area, mature trees and shrubs, and even apple trees and pink flowering trees for seasonal beauty. This home offers two bedrooms plus a den, including a primary suite with a 3-piece ensuite and walk-in closet. Enjoy the convenience of main-floor laundry and direct access to the double attached heated garage. The fully finished basement expands your living space with a large family room, a third bedroom featuring a generous walk-in closet, and a utility room with built-in shelving for all your storage needs. Don’t miss this opportunity to own a move-in-ready home in a peaceful, welcoming community! (id:43042)
19 Prairie View Crescent
Colonsay, Saskatchewan
Build your dream home in the picturesque town of Colonsay! With the countryside just steps away. This vibrant town is home to a K-12 School, Grocery Store, outdoor Pool, Bank, Post Office, Library and Restaurant. Call today to get started! (id:43042)
17 Prairie View Crescent
Colonsay, Saskatchewan
Build your dream home in the picturesque town of Colonsay! With the countryside just steps away. This vibrant town is home to a K-12 School, Grocery Store, outdoor Pool, Bank, Post Office, Library and Restaurant. Call today to get started! (id:43042)
11 Prairie View Crescent
Colonsay, Saskatchewan
Build your dream home in the picturesque town of Colonsay! With the countryside just steps away. This vibrant town is home to a K-12 School, Grocery Store, outdoor Pool, Bank, Post Office, Library and Restaurant. Call today to get started! (id:43042)
101 2203 Angus Street
Regina, Saskatchewan
Welcome to this charming 1 bedroom, 1 bathroom condo located in the heart of Cathedral, one of Regina’s most beloved neighborhoods! You’ll love the prime downtown location, just steps away from shops, groceries, restaurants, and scenic Wascana Lake. This well-maintained building was built in 1999 and offers the perfect blend of comfort and convenience. The unit is located on the main floor with a private patio for easy street access, great for morning coffee or quick errands! Inside you’ll find updated flooring, a bright white kitchen with stainless steel appliances, and neutral tones throughout, making it move-in ready. Enjoy the perks of in-suite laundry and an underground parking stall for safety and ease, especially during those cold Saskatchewan winters! Condo fees include: Common Area Maintenance, Building Insurance, Garbage, Lawncare, Reserve Fund, Sewer, Snow Removal, and Water. Whether you’re a first-time buyer, downsizer, or looking for a fantastic investment property, this apartment-style condo checks all the boxes. (id:43042)
514 Stovel Avenue W
Melfort, Saskatchewan
Welcome to 514 Stovel Avenue West, a charming slice of history nestled in the heart of Melfort. This 1920's two-storey character home beckons with its timeless allure and ample space, offering a unique blend of vintage charm and modern comfort. Boasting 2,122 square feet of living space, this classic home offers an inviting atmosphere flooded with natural light, accentuating the gleaming hardwood floors throughout. The possibilities abound with a versatile addition at the back, currently utilized as an art studio but easily adaptable to suit your needs as a family room, playroom, or whatever your imagination desires. Also on the main floor is the laundry and a beautiful sunroom off the side, offering a tranquil little retreat. Upstairs, four spacious bedrooms await, providing tons of closet space. Outside, a double detached garage brings convenient parking, while a deck and pergola create the perfect setting for outdoor gatherings. Embrace your green thumb in the expansive garden area, set on a double lot measuring 12,500 square feet, so you'll have ample space for outdoor enjoyment and entertaining. With so much character, potential, and space to explore, this enchanting home invites you to write the next chapter of its storied legacy. Come experience the timeless charm of 514 Stovel Avenue West and make it your own piece of Melfort history. (id:43042)
17 839 Snyder Road
Moose Jaw, Saskatchewan
Looking for a location for your new business or a larger location to grow your existing business? Whether you’re starting a new venture or expanding your current business, this is the perfect opportunity to own your own Condo Unit and build equity—say goodbye to leasing! The Moose Jaw Small Business Development Complex is perfect to do just that! Currently under construction completion date is set for August 2025, MJSBDC will feature 18 separate titled bays with flexible size options: Single bays: 21’ x 50’; Double bays: 42’ x 50; For a limited time only a Triple Bay configuration may also be available upon request. Property Highlights: Large locked compound with power gate and remote access, designated parking: Single unit: 24’ x 75’; Double unit: 48’ x 75’, heated with both overhead and in-floor systems, heavy load concrete floor with drain, 100-amp electrical service, separate power and gas meters, LED lighting & ceiling fan,14’ x 16’ electric insulated grade door (2 doors for double units) with remote, steel security man doors at both ends of each bay, one 2-piece bathroom in every double or single unit. Condo fees will be calculated once building is complete. Zoning: M4 – permitting a wide variety of businesses including: Contractor & professional offices, Building/farm supply stores, Equipment sales & service, Light industrial use, Machinery and equipment storage. Don’t miss your chance to own a space tailored to your business needs in one of Moose Jaw’s newest commercial developments. Vendor Financing Available. GST & PST will be applied to the purchase price (id:43042)
3 839 Snyder Road
Moose Jaw, Saskatchewan
Looking for a location for your new business or a larger location to grow your existing business? Whether you’re starting a new venture or expanding your current business, this is the perfect opportunity to own your own Condo Unit and build equity—say goodbye to leasing! The Moose Jaw Small Business Development Complex is perfect to do just that! Currently under construction completion date is set for August 2025, MJSBDC will feature 18 separate titled bays with flexible size options: Single bays: 21’ x 50’; Double bays: 42’ x 50; For a limited time only a Triple Bay configuration may also be available upon request. Property Highlights: Large locked compound with power gate and remote access, designated parking: Single unit: 24’ x 75’; Double unit: 48’ x 75’, heated with both overhead and in-floor systems, heavy load concrete floor with drain, 100-amp electrical service, separate power and gas meters, LED lighting & ceiling fan,14’ x 16’ electric insulated grade door (2 doors for double units) with remote, steel security man doors at both ends of each bay, one 2-piece bathroom in every double or single unit. Condo fees will be calculated once building is complete. Zoning: M4 – permitting a wide variety of businesses including: Contractor & professional offices, Building/farm supply stores, Equipment sales & service, Light industrial use, Machinery and equipment storage. Don’t miss your chance to own a space tailored to your business needs in one of Moose Jaw’s newest commercial developments. Vendor Financing Available. GST & PST will be applied to the purchase price (id:43042)
3 1437 First Street
Estevan, Saskatchewan
This 2 bedroom south facing condo in in a great location overlooking the valley. As you enter the front door you have direct access to the single attached garage and a flex room. The main floor features the open concept kitchen/dining and living room as well as a 1/2 bath for your convenience. The patio doors off the kitchen allow access to the north facing deck to BBQ on or just relax and unwind anytime. The upper level is home to the 2 spacious bedrooms both with walk in closets, a full bathroom and the laundry facilities. This home offers plenty of natural light and storage space; are you ready for a fresh start? Here it is ready for you to move into. (id:43042)
203 332 Cypress Drive
Swift Current, Saskatchewan
This beautiful second-story condo offers the perfect blend of comfort & convenience, allowing you to embrace a maintenance-free lifestyle. Say goodbye to lawn care & outdoor parking hassles, thanks to the heated underground parking that comes with this property. Sun-drenched & inviting, this spacious condo features a sunny south exposure & is ideally located directly across from the beloved Saulteaux Park. Enjoy quick access to scenic walking paths & the lush greenery that the Trail Subdivision is renowned for. Plus, with the elevator just steps away & wheelchair accessibility, accessibility is never a concern. The amenity room is perfect for socializing with friends or hosting family gatherings, providing a welcoming space for memorable moments. Inside, you’ll be greeted by an abundance of natural light that fills the open-concept living & dining area. Gorgeous engineered hardwood flooring flows throughout the main living areas, enhancing the inviting atmosphere. Step onto your private south-facing balcony from the living room & soak in stunning evening sunsets. The kitchen features ample oak cabinetry, newer vinyl tile flooring, & easy access to a laundry room with built-in storage. Down the hall, you’ll find a 4-piece washroom & two spacious bedrooms. The primary suite boasts a walk-in closet & a convenient 2-piece en-suite, while the 2nd oversized bedroom features elegant French doors leading to the living area. Recent updates include newer appliances such as the fridge & dishwasher, along with modernized toilets x 2 & countertops in the main bathroom, & stylish vinyl tile flooring in the kitchen & bathrooms for easy maintenance. The condo fee covers Shaw cable, hot water heater, & soft water, ensuring low utility bills & hassle-free living. Building updates include: New hot water heater & shingles redone in 2024, & all decks have been redone. NEW washer and stove April 2025! Don’t miss your chance to experience the ease & comfort of condo living! (id:43042)
Regional Park Lot 3-3
Hudson Bay Rm No. 394, Saskatchewan
Looking for the perfect spot to build your dream getaway, retirement home, or even your first home? This beautiful recreational lot just outside Hudson Bay, Saskatchewan, offers the peace of nature with the convenience of nearby town services. Located only 1 mile south of Hudson Bay, this over 1-acre lot is close to both the Etomami River and Red Deer River, offering great opportunities for outdoor activities. With power and phone already on the property, it’s ready for your future plans — and with no building timeline, you can build at your own pace. (id:43042)
Regional Park Lot 2-3
Hudson Bay Rm No. 394, Saskatchewan
Located only 1 mile south of Hudson Bay, this over 1-acre lot is close to both the Etomami River and Red Deer River, offering great opportunities for outdoor activities. So if you’re looking for the perfect spot to build your dream getaway, retirement home, or even your first home this beautiful recreational lot is just outside Hudson Bay, Saskatchewan, and offers the peace of nature with the convenience of nearby town services. And with power and phone already on the property, it’s ready for your future plans — and with no building timeline, you can build at your own pace. (id:43042)
Regional Park Lot 1-3
Hudson Bay Rm No. 394, Saskatchewan
Looking for the perfect spot to build your dream getaway, retirement home, or even your first home? This beautiful recreational lot just outside Hudson Bay, Saskatchewan, offers the peace of nature with the convenience of nearby town services. Located only 1 mile south of Hudson Bay, this over 1-acre lot is close to both the Etomami River and Red Deer River, offering great opportunities for outdoor activities. With power and phone already on the property, it’s ready for your future plans — and with no building timeline, you can build at your own pace. (id:43042)
Regional Park Lot 6-3
Hudson Bay Rm No. 394, Saskatchewan
Looking for the perfect spot to build your dream getaway, retirement home, or even your first home? This beautiful recreational lot just outside Hudson Bay, Saskatchewan, offers the peace of nature with the convenience of nearby town services. Located only 1 mile south of Hudson Bay, this over 1-acre lot is close to both the Etomami River and Red Deer River, offering great opportunities for outdoor activities. With power and phone already on the property, it’s ready for your future plans — and with no building timeline, you can build at your own pace. (id:43042)
Regional Park Lot 4-3
Hudson Bay Rm No. 394, Saskatchewan
Looking for the perfect spot to build your dream getaway, retirement home, or even your first home? This beautiful recreational lot just outside Hudson Bay, Saskatchewan, offers the peace of nature with the convenience of nearby town services. Located only 1 mile south of Hudson Bay, this over 1-acre lot is close to both the Etomami River and Red Deer River, offering great opportunities for outdoor activities. With power and phone already on the property, it’s ready for your future plans — and with no building timeline, you can build at your own pace. (id:43042)
Regional Park Lot 5-3
Hudson Bay Rm No. 394, Saskatchewan
Looking for the perfect spot to build your dream getaway, retirement home, or even your first home? This beautiful recreational lot just outside Hudson Bay, Saskatchewan, offers the peace of nature with the convenience of nearby town services. Located only 1 mile south of Hudson Bay, this over 1-acre lot is close to both the Etomami River and Red Deer River, offering great opportunities for outdoor activities. With power and phone already on the property, it’s ready for your future plans — and with no building timeline, you can build at your own pace. (id:43042)
102 3rd Street
Sheho, Saskatchewan
An absolute gem in the community of Sheho SK! Driving up to this over half acre property, you will be welcomed to a large driveway that has enough parking for up to 10 vehicles. This move in ready property features recent updates on almost every part of the property. Entering the home, you will find a large mudroom area that features main floor laundry. A few steps over takes you to the updated kitchen with pantry, fridge, stove, built in dishwasher, and microwave. The dining area is part of the kitchen. A few steps over will take you to the living room area featuring hard wood floors, high ceilings, and an electric fireplace. Retire for the evening to a extra large master bedroom area with walk in closet and direct entry to a 4-piece bathroom. The 2nd bedroom completes the main floor living space. The 2nd floor space includes a 14x6 loft area that can be used as a 3rd bedroom, office, or storage. Extra storage is also available on this level through a door in the loft area. The partial basement houses the HE furnace (gas), water heater (electric), water softener, 100 amp panel box, and sump pump. Moving outside, you have over half an acre on 5 lots to enjoy the space and privacy of small town living. The deck (2017) at the back of the home has direct access to the home. The older garage/storage shed measures 12x24. The extra large double car garage was built in 2019 with concrete floor. Lots of space on this property to have a large garden or add a hot tub/swimming pool. Sheho is located about 45 minutes to Yorkton SK, 25 minutes to Foam Lake SK, 2.5 hours to Saskatoon SK. School kids get bussed to Foam Lake SK. Owner is not interested in rent or rent to own. (id:43042)
28 Elm Street
Katepwa Beach, Saskatchewan
Imagine waking up to the sound of birds chirping and the gentle rustle of leaves, then heading out for a morning swim or round of golf. It's like living in a vacation resort, but without the check-out time. Located in the beachy Village of Katepwa just steps away from, Rocco's store, Main Beach Bar and Provincial Park with its long stretch of beach, park, boat launch, picnic areas, and disc golf. Two golf courses within a short golf cart cruise away and the TransCanada Trail spans along the 56 highway. The well maintained home boasts multiple chill out zones, including a front patio with a covered space near the entrance, a master bedroom balcony, deck accessible from the kitchen and living room and a ground level deck in the giant, fully fenced back yard. Also included are the she and he sheds. The deck offers enclosed storage with partial cement pad. Back double gate swings open from the laneway to park all your toys; there's enough space here to park a small fleet of boats, RVs or spaceship. Since owning the property, the seller has done more upgrades than you can shake a stick at, including: deck rails, plywood and dura deck covering, shingles and eaves, a backyard fence compliant with the survey certificate obtained by the seller, both sheds, sidewalk resurfacing, backup generator plug installation, water heater, double door and single doors that access the deck and front exterior doors, sump pump, air conditioning, flooring, windows, complete full main and second floor bathroom renovations, interior paint job, blinds throughout, trim and baseboards, interior doors, and sump pump. The home features numerous windows, flooding the space with natural light and bringing the beauty of the outdoors inside, minus the dirt, feathers, and fur. School bus service to Indian Head schools, full service towns of Indian Head and Fort Qu’Appelle are each approx. a 20 minute drive. Seller is moving overseas, so almost all items in the home could be yours, if the price is right. (id:43042)
328 Leskiw Bend
Saskatoon, Saskatchewan
MOVE-IN READY! Introducing the exquisite Nova model by North Prairie Developments Ltd. This stunning two-story residence boasts a spacious layout spanning 2346 square feet and comes complete with a double attached garage PLUS this home is suite ready with side entrance and option for legal basement suite. Step into the main floor, where you'll be greeted by a large mudroom featuring a walk-in closet, ensuring a clutter-free entryway. The mudroom seamlessly flows into a walkthrough pantry, leading you into the contemporary kitchen, a spacious dining area, and an inviting living room. This open-concept design creates a warm and welcoming atmosphere, perfect for entertaining family and friends. Adding to the convenience of this level is a well-placed half bath. As you ascend to the second floor, you'll discover the epitome of luxury in the primary bedroom. Bathed in abundant natural light, this retreat boasts a massive walk-in closet and an ensuite bathroom equipped with a 5-piece suite, providing a spa-like experience in the comfort of your own home. Additionally, there are two more bedrooms, a well-appointed 4-piece bathroom, a convenient laundry room, and a bonus room on this level, offering ample space for everyone's needs. The Nova model also offers the option for basement development, extending the living space by an impressive 1063 square feet and a side entrance for a future basement suite. Experience the Nova, where thoughtful design and modern amenities converge to create the perfect place to call home. All North Prairie homes are covered under the Saskatchewan Home Warranty program. PST & GST included in the purchase price with a rebate to the builder. Errors and omissions excluded. Prices, plans, promotions, and specifications subject to change without notice. This home is eligible for the Home Beyond Code Rebate Program, Up to $3000 Rebate. Subject to terms and conditions. (id:43042)
255 Boundary Avenue S
Fort Qu'appelle, Saskatchewan
Perfect Starter Home with Workshop – Great Location! This charming back split-level home is a fantastic opportunity for first-time buyers looking to put down roots. With 1,248 sq ft of finished living space, it offers plenty of room to grow and make it your own. Enjoy low-maintenance living thanks to the durable metal roofing and siding. Inside, you'll find generously sized bedrooms, an updated water heater (2023), upgraded plumbing, 100-amp electrical service, and the comfort of central air conditioning. For hobbyists or anyone needing extra space, the 16' x 28' heated workshop (built in 1993) is a real bonus—perfect for projects, storage, or a creative retreat. While some cosmetic updates like flooring and paint could give this home a fresh touch, it's built solid and full of potential. Ask about the purchase plus improvements financing option. Located close to schools, lakes, shopping, and essential services, this home is nestled in a welcoming community with everything the valley has to offer just minutes away. For details or to view contact your favorite local agent! (id:43042)
60 Aitken Place
Swift Current, Saskatchewan
Family-Friendly 6-Bedroom Bungalow in a Peaceful, Scenic Location! Welcome to your next family home! This spacious and beautifully maintained 6-bedroom, 3-bathroom bungalow is perfectly set up for comfortable family living—inside and out. Tucked away in a quiet neighborhood with no front or back neighbors, this home offers both privacy and room to roam. Just across the street, you’ll find walking paths ideal for bike rides, family strolls, or even quick scooter adventures with the kids. The bright main floor features a renovated kitchen with views of the backyard! The large windows in the living room fill the space with natural light, making it a cozy place for movie nights or weekend lounging. Upstairs, there are three large bedrooms with plenty of space to grow, a 4pc bathroom and the primary bedroom has a great 2pc bathroom! Downstairs, you'll find three more bedrooms and a newly renovated bathroom—perfect for guests, teens, or a home office setup. Plus, there's tons of storage throughout to keep everything organized. Step outside to the tiered backyard, where the upper level includes a double detached garage and a space that’s just waiting to become your family’s go-to hangout—think fire pit, play structure, or a basketball hoop. If you'd rather have extra parking, this would also be a perfect spot! The main tier is great for BBQs, outdoor dinners, or just soaking up the sun. This home is move-in ready and waiting for your family to make memories! (id:43042)
Whitestar Farmland
Buckland Rm No. 491, Saskatchewan
Opportunity to own 320 acres just north of the White Star Rd west of Highway 2. Property features dugout, with the west side bordering Provincial Forest. Approximately 140 - 160 acres cleared land formerly used as pastureland. All but ½ mile on north side of property is fenced, property is also cross fenced. This land is ideal for nature enthusiast, hunters, livestock, or farmland. Call your Realtor Today! (id:43042)
58 Mackie Crescent
Saskatoon, Saskatchewan
For showings, book through my text at 306-227-2400. Al agents bringing any offers are to attach a letter of pre-approval from their buyer's financial institution. This a great starter home located on a quiet street close to schools and parks in Massey Place. Four level split design with three bedrooms and two bathrooms. with direct entry from single attached garage. Large fenced in yard. Home shows somewhat dated but clean otherwise. And ready for your designing touches to upgrade this house into your next beautiful family home. To enter backyard please enter front gate right of the attached garage. Backyard is huge with alley access. Lots of room to build your large future mechanic's garage. As well as design your future oasis in this large backyard. Call your realtor today to book your appointment. (id:43042)


