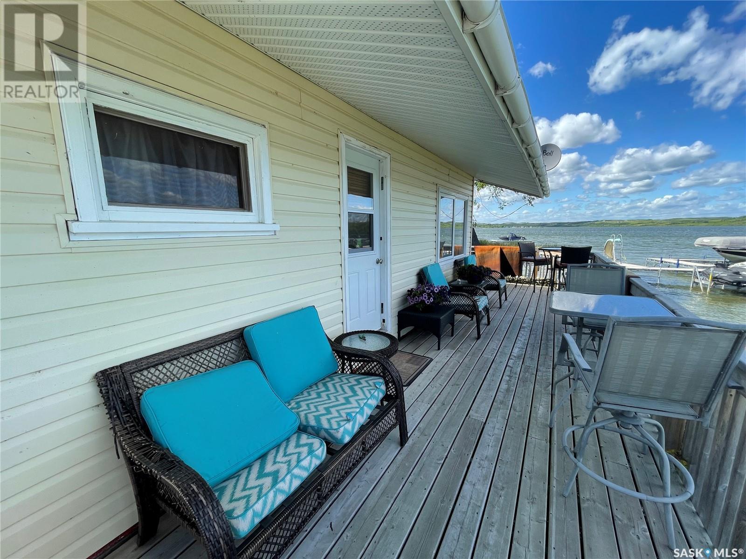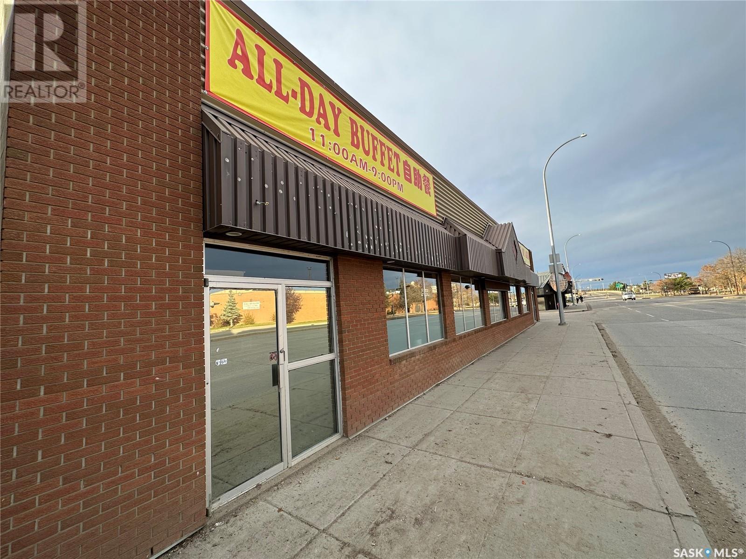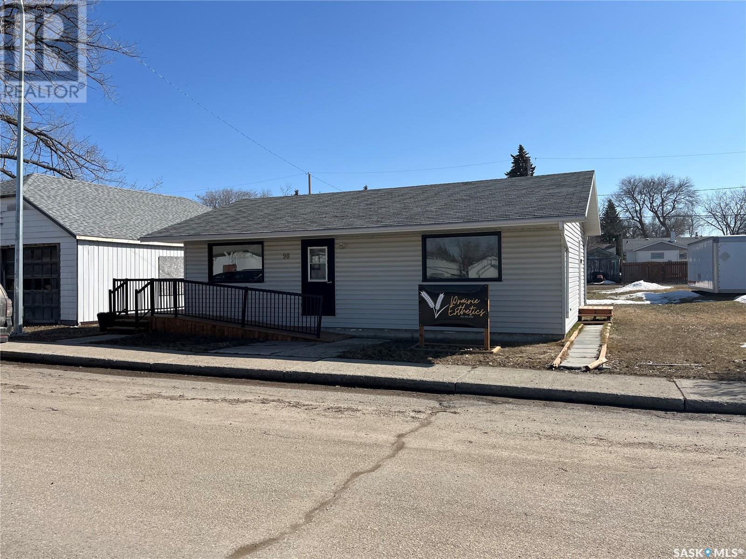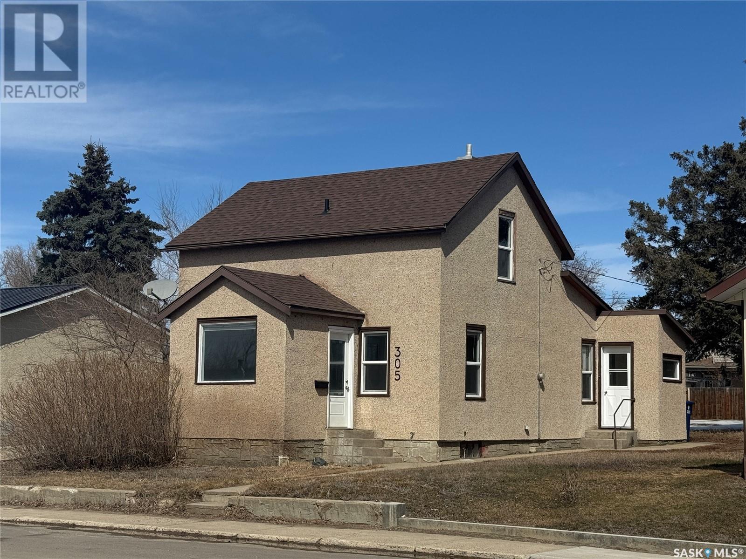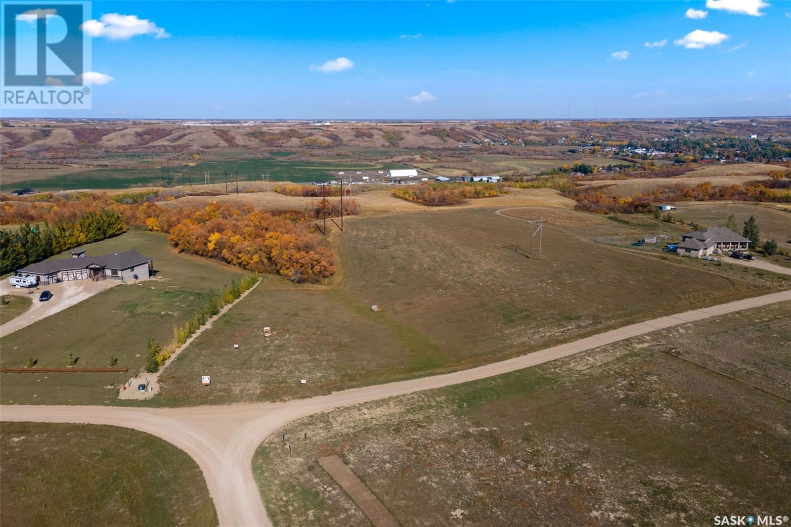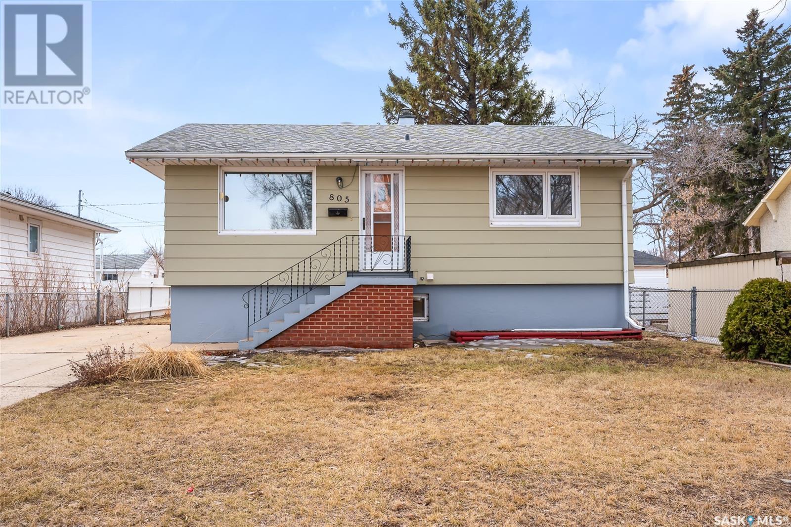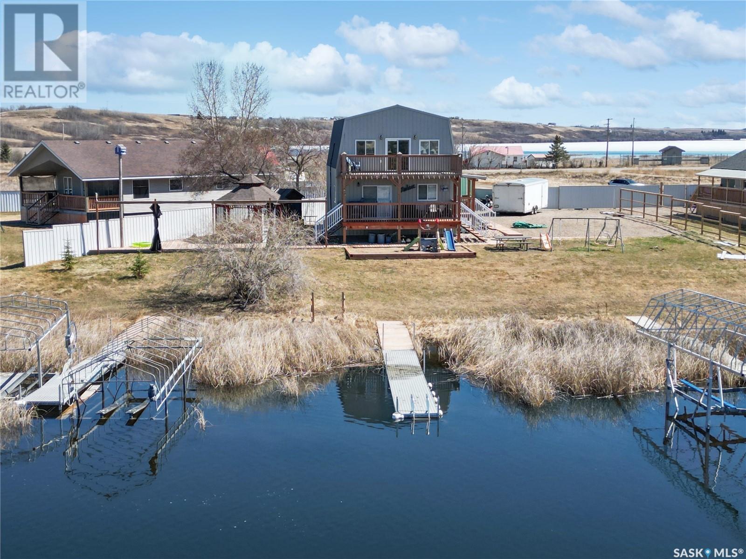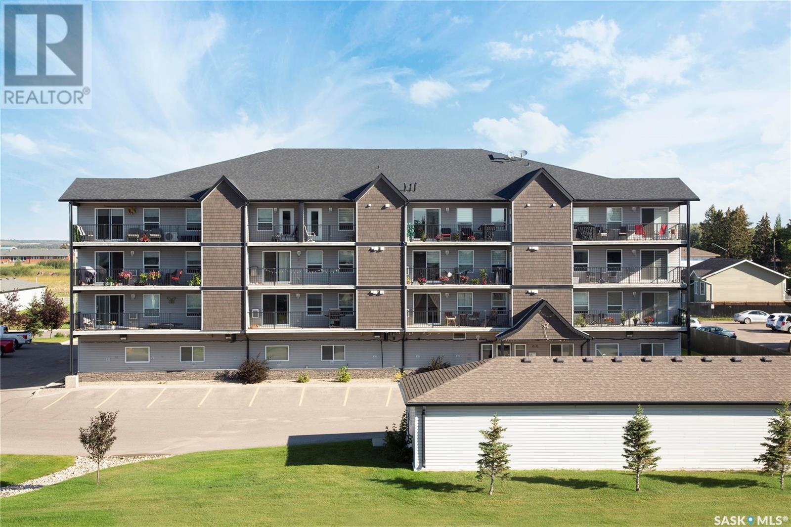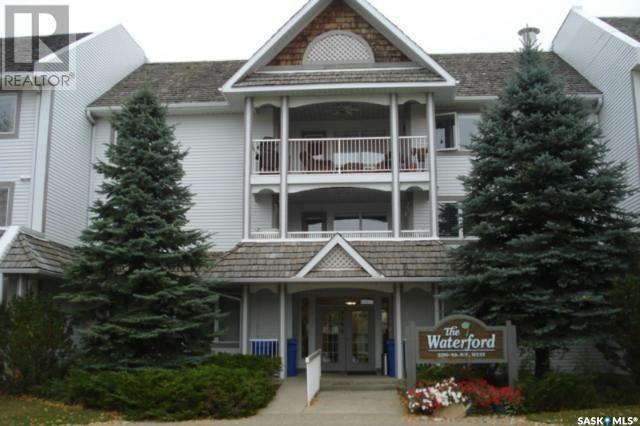16 Sleepy Hollow Road
Murray Lake, Saskatchewan
Lakefront living could be yours! Nestled in over 40 feet of flat lakefront you'll find this 24x24 seasonal cabin located in Sleepy Hollow on Murray Lake, SK. This cute as can be cabin has it all! Appliances, most furnishing, bbq, dock and almost all furnishings! Just pack your bags and move right in. There are a total of 3 bedrooms (with soundproof drywall) that have sliding barn doors and an open concept main living area as well as kitchen/dining. The property is quaint and inviting with wood lined walls and ceiling giving it a warm and welcoming feeling. There is an electrified 3 piece bathhouse a few steps from the backdoor in the backyard and a 8x10 shed for all your extras. Enjoy the beautiful views from the front deck which is fully enclosed for pets and offers an connecting dog run. The shingles were replaced in 2016 and water heater in 2021. There is a 500 gallon septic with the pump out at the back of the lot. At the back of the lot you'll find a private parking stall up top and the driveway is a shared access easement with Lot 17. The lakefront has a rock retaining wall and a 30 foot wood dock with metal framing that is shared with Lot 17. The cabin is sitting on 16 screw piles that were installed in 2014. Seasonal water is available May-September each year. If your looking for additional parking for your boat, trailer or ice shack the hamlet has its own compound. Call to set up your private viewing today! (id:43042)
1401 2nd Avenue W
Prince Albert, Saskatchewan
Taste of Asia Buffet & Catering: A Thriving Business Opportunity in Prince Albert, SK Taste of Asia Buffet & Catering is a well-established restaurant in the busy center of Prince Albert, Saskatchewan, offering a great opportunity for someone looking to own a successful business. With seating for 200 guests and a liquor license, this restaurant has been a community favorite for years, serving a wide range of Asian-inspired dishes made from fresh, high-quality ingredients. The business has built a loyal customer base and is known for its delicious food and excellent service. The menu includes a variety of traditional and modern Asian dishes, appealing to a wide audience. The restaurant also offers catering services, which adds an extra source of income and helps to increase its reputation in the local community. Taste of Asia comes with a fully equipped commercial kitchen, and all necessary equipment is included in the sale, making it easy for a new owner to continue the successful operations without needing significant additional investment. The current owner is also willing to provide training and support during the transition to ensure the new owner is well-prepared to take over. This is a rare chance to acquire a profitable business with strong growth potential in Prince Albert. If you’re looking for a respected, established restaurant with room for expansion, don’t miss out on this opportunity! Rent is $7,260/m, no occupation cost. Restaurant owner doesn't own the building, but the Landlord is considering to sell the building as well. (id:43042)
Ne 90 1st Street
Wadena, Saskatchewan
90 1st St. Wadena is currently Prairie Esthetics and could continue as your own spa or another business. Foot traffic on the street is high with the post office across the street. The building is currently set up as a spa complete with a tanning room with separate entrance. The building could easily convert into retail, office space or even a residence. There currently is one tenant renting space that would consider staying. (id:43042)
305 3rd Avenue W
Biggar, Saskatchewan
This beautifully renovated home is move-in ready from top to bottom. Inside, you'll find a complete transformation—new paint, flooring, windows, finishings, fixtures, furnace, kitchen, bathroom, and more. The main floor features a stylish kitchen with adjoining dining area, a bright living room with an exposed staircase, a welcoming front entry sunroom, and a convenient 2-piece bath. Upstairs offers two comfortable bedrooms and a modern 4-piece bathroom. The partial concrete basement provides laundry facilities, mechanical systems, and extra storage space. Outside, enjoy a spacious yard and a metal storage shed. Classy, modern, and truly turnkey. (id:43042)
109 Railway Street
Langham, Saskatchewan
Shop / Office space with full fenced yard for lease in Langham. Brand new 576 sq ft shop offers a 8x9 ft door, 220 plug, baseboard heaters, and separate 100 amp panel. The yard site is just over 2600 sq ft and is fully fenced with swing gates for access. 3 phase power and additional yard space could be made available! (id:43042)
Lot 12 Minerva Ridge
Lumsden, Saskatchewan
Build Your Dream Home in the Scenic Qu’Appelle Valley – Lot 12, Minerva Ridge An exceptional opportunity awaits just 20 minutes from Regina in the beautiful Minerva Ridge acreage development, located only 3 miles from the charming town of Lumsden. Lot 12 offers just under 5 acres of gently rolling land—an ideal canvas to build your dream home in the heart of the valley. This fully serviced lot includes town water (Lumsden), natural gas, power, and telephone services, ensuring convenience and modern comforts in a serene rural setting. Zoned R2, the property also offers the potential to accommodate large animals, making it perfect for hobby farming or those seeking a country lifestyle. Families will appreciate access to a K–12 school in Lumsden, with bus service provided. The town also offers a full range of amenities including grocery stores, gas stations, restaurants, bars, a public library, skating and curling rinks, and more. Plus, you're only a 20-minute drive to the popular Long Lake resort area. A geotechnical report has already been completed, allowing you to move forward with confidence in your building plans. Don’t miss this opportunity to create your custom home in a sought-after location that offers the best of both nature and community living. (id:43042)
805 Duffield Street W
Moose Jaw, Saskatchewan
Charming home with great curb appeal on a quiet street on South Hill. This home is close to schools, convenience stores, Wakamow Valley and other amenities. Enter in to the large living room with beautiful parquet flooring, and large windows letting in plenty of natural light. The eat-in kitchen has beautiful oak cabinetry and windows overlooking the backyard. This floor also hosts 2 spacious bedrooms and a 3 pc bathroom. Downstairs you will find 2 more bedrooms and another 3 pc bathroom. There is a large family room with kitchenette, giving you the opportunity to rent out the basement! This level is complete with a bonus area, and laundry/utility room, both giving you extra storage space. The yard offers you plenty of space for activities, and includes a patio area and beautiful trees. You also have a single detached garage in the back and additional parking. This home is available for quick possession and is ready for you to call your own! Reach out today to book your showing! (id:43042)
130 Mclennan Drive
Cochin, Saskatchewan
This spacious year-round 4-bedroom, 2-bathroom cabin is a true gem, nestled along the banks of Lehman’s Creek in the vibrant lake community of Cochin. Just steps from your deck, you’ll find your own private dock—perfect for launching paddleboards, tying up the boat, or simply soaking in the waterfront views. The thoughtfully designed yard offers everything you need to enjoy lake life to the fullest, with space for a firepit, a pergola for shaded lounging, a kids’ sandbox and play area, extra storage, and loads of parking for all your lake toys—from boats and trailers to RVs. A partially gated yard adds extra privacy, making it ideal for both relaxing and entertaining. Inside, the main floor features an open-concept kitchen and dining area that flows out onto a creekside deck with stunning views—including a front-row seat to Cochin’s iconic lighthouse. Two main-floor bedrooms and a convenient full bathroom round out this level. Upstairs, you'll find two more bedrooms, including one with its own private balcony, a 3-piece bathroom, and a generous rec room with a big screen TV—perfect for movie nights or rainy day hangouts. A second-storey deck adds yet another place to unwind and enjoy the views or take in the evening sunset. To top it off, this cabin comes fully furnished—ready for you to move in and start enjoying lake life right away. Call today to schedule your private viewing! (id:43042)
205 2761 Woodbridge Drive
Prince Albert, Saskatchewan
Affordable starter condo built in 2015. This 2 bedroom, 1 bathroom suite is like new and is finished to perfection. Beautiful kitchen with stainless steel appliances, luxury vinyl plank flooring and contemporary LED lighting, open concept living area with covered balcony, nat. gas BBQ hook-up, balcony storage and in-building parking! In-unit laundry, 2 well sized bedrooms and 4-piece bath with matching vanity complete the interior. Great building made with concrete construction for safety and quiet living through the building. Amazing location just seconds from all of the South Hill amenities and the Rotary Trail. (id:43042)
103 3590 4th Avenue W
Prince Albert, Saskatchewan
This beautiful Maintained main floor condo has been cared by its long time owner. As you entered you are welcomed by big coat closet and laundry room. The open concept kitchen flows in dining and living area creating a space for entertainment. The living room opens in the main floor balcony which is equipped with decent size storage area. The bedroom has nice size walking closet and a 4pc bathroom. There is extra storage area besides the bathroom. This nicely well maintained condo has its own detached garage. This condo is located close to all the amnesties. The building is wheel chair accessible too. Do not miss the opportunity to won this exceptionally well kept home. (id:43042)
635 Mctavish Street
Regina, Saskatchewan
Situated on a quiet block with lots of homeowners this is an ideal opportunity for investors and home buyers to build their future home on this large lot measuring apprx. 50 ft frontage by 125 ft deep. Also perfect for investors to build duplex, rental property or personal home. Lot lines and distance shown for illustration purposes only. Buyer is encouraged to obtain its own surveyor's certificate or real property report, as well as due diligence on zoning, servicing, and fitness of property. (id:43042)
4605 E Keller Avenue
Regina, Saskatchewan
Introducing 4605 E Keller Ave. in one of Regina's newest and beautiful sub-divisions, The Towns. This 1428 square foot 2 storey home is tastefully finished and exudes charm. As you walk up you immediately notice this property is located directly across the street from an enormous park that offers an ice rink, play area, a sitting space and large field! Your kids will never run out of things to keep them busy here. Through the front door you are welcomed by a nice foyer space and direct entry to your 12'x22' attached garage. Just down the hall is a very convenient 2 piece bathroom, perfect for your visitors and the added convenience of a main floor bath. Into the main south facing living space you immediately notice the plethora of natural light that lights the room. The open concept design includes a beautiful kitchen with a large island and built-in sink, a full stainless steel appliance package featuring a gas stove, fashionable quartz countertops, large corner walk-in pantry, stylish 2-tone modern cabinetry and glass tile backsplash. The dedicated dining space leads directly to the fully fenced private back yard through a set of sliding doors. The living room features a large picture window that peers into the back yard. This entire floor has been recently upgraded to exquisite maple hardwood flooring offering a clean and elegant design that you won't find in many of these homes. Up the stairs you will find a very nice sized bonus room, 4 piece main bath with tile flooring and quartz countertops, 3 bedrooms including the south facing primary suite with its own 4 piece bath, tile flooring and quartz countertops. The backyard is very private, fully fenced and includes a deck. The attached garage will keep your vehicle safe from the cold winter months and the extra length allows for added storage. The basement is open for development and is also rough-in for an additional bathroom. This home is close to many parks, schools and all east end amenities! (id:43042)


