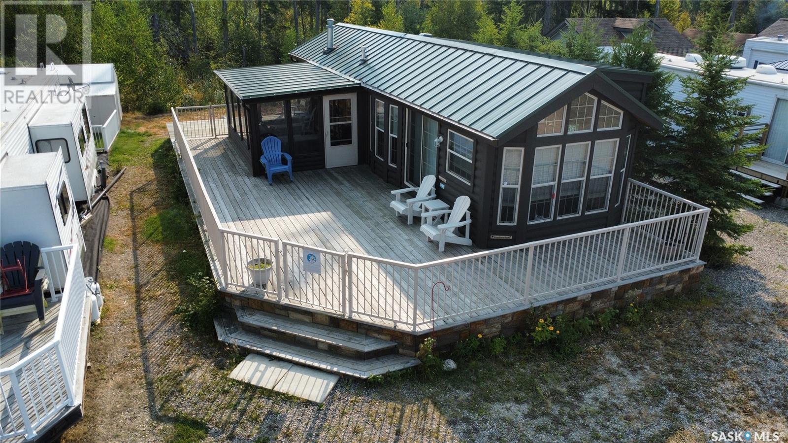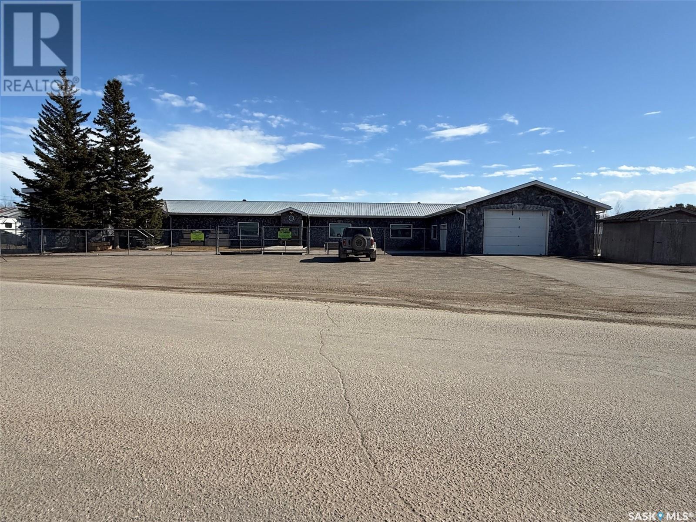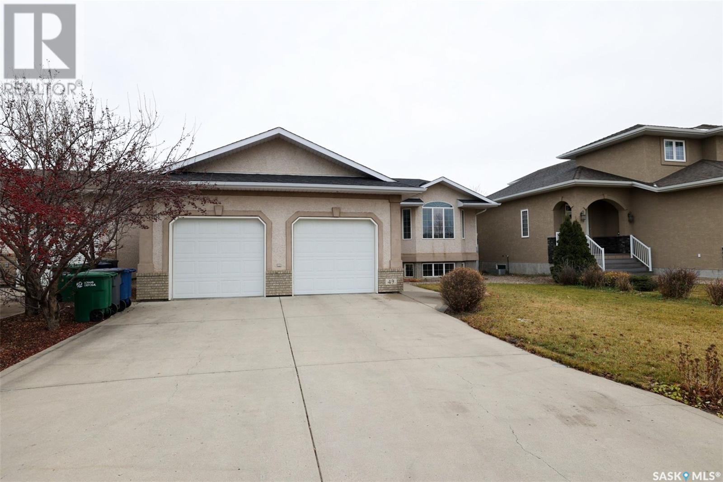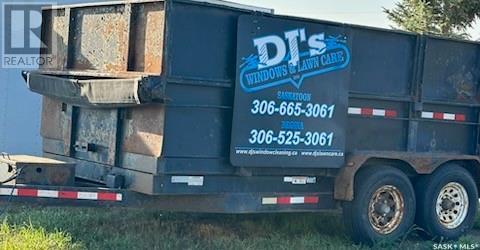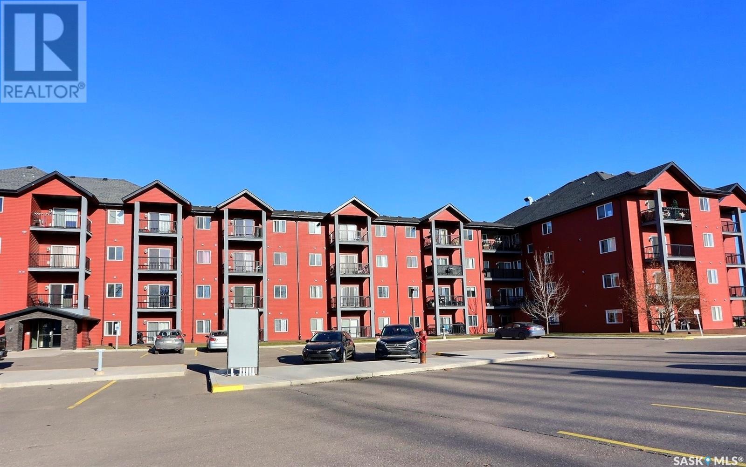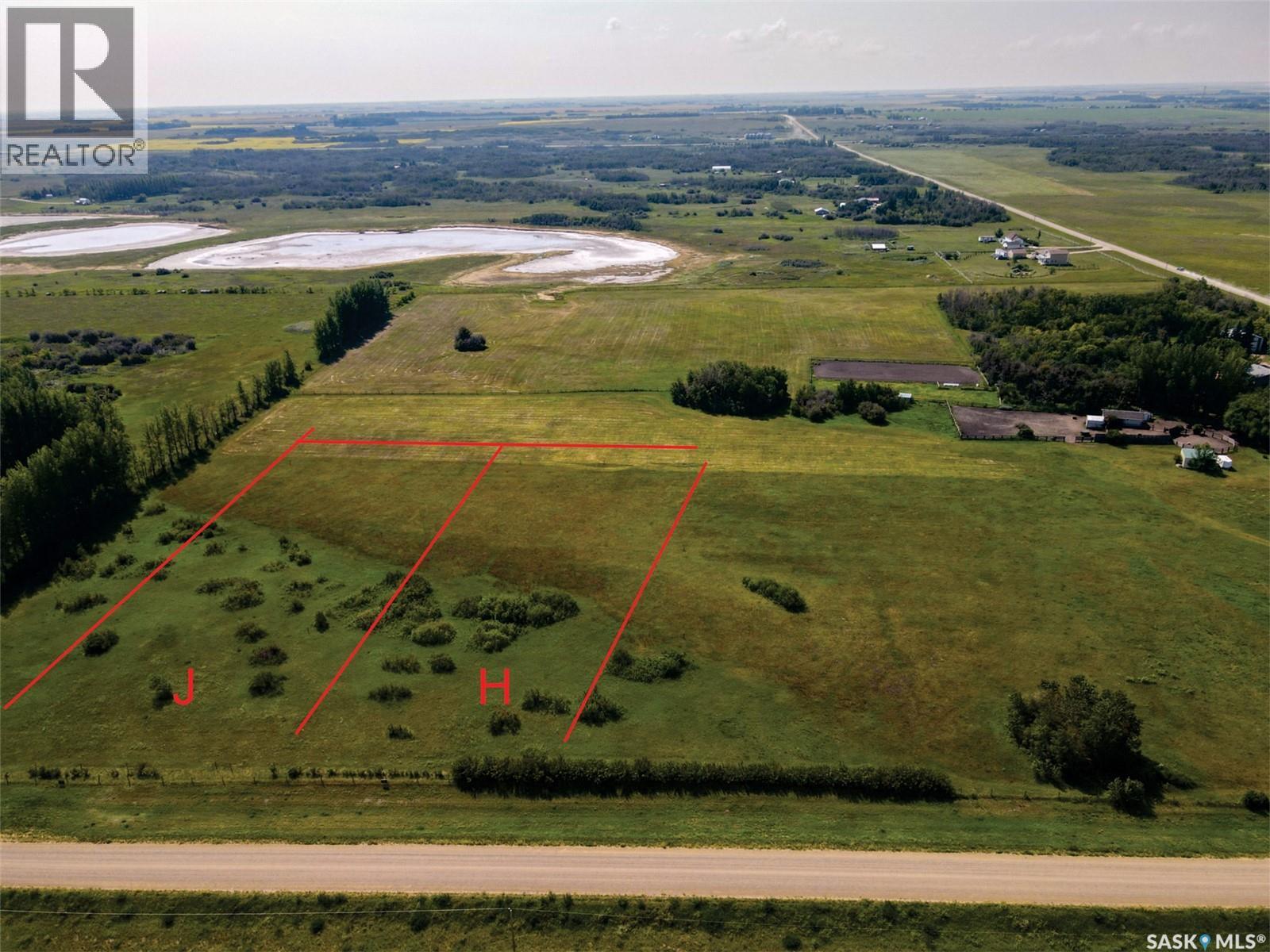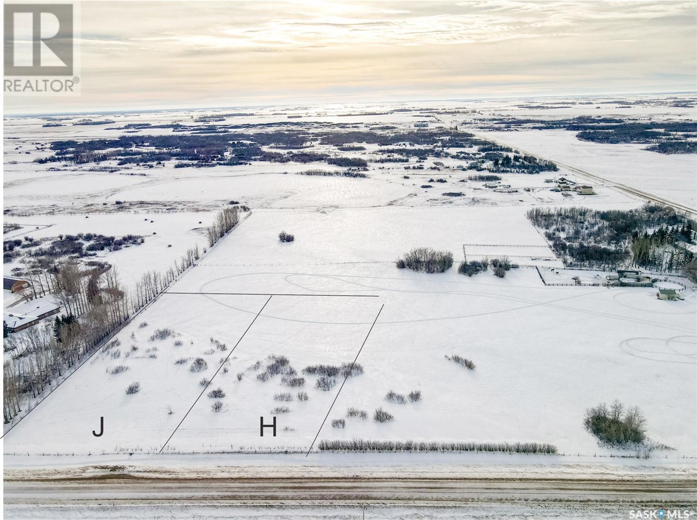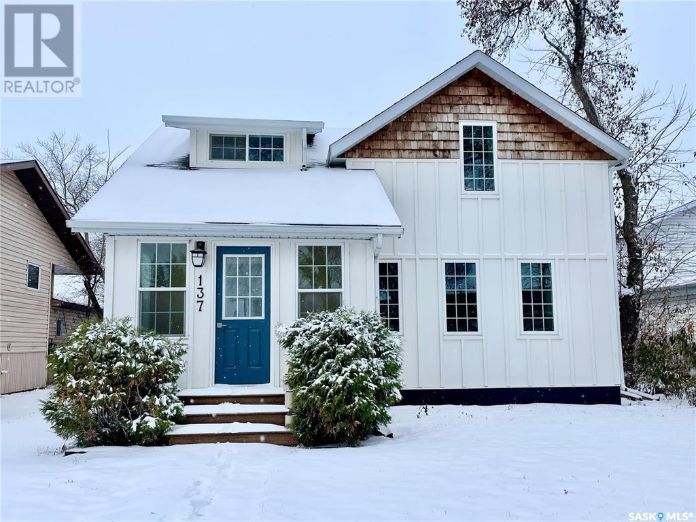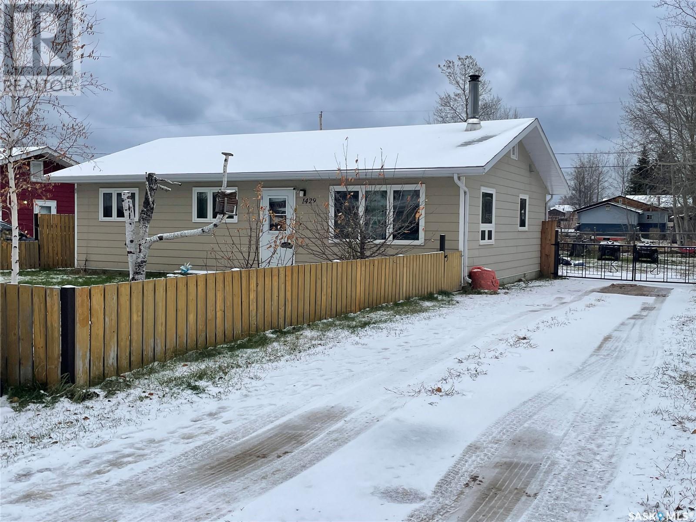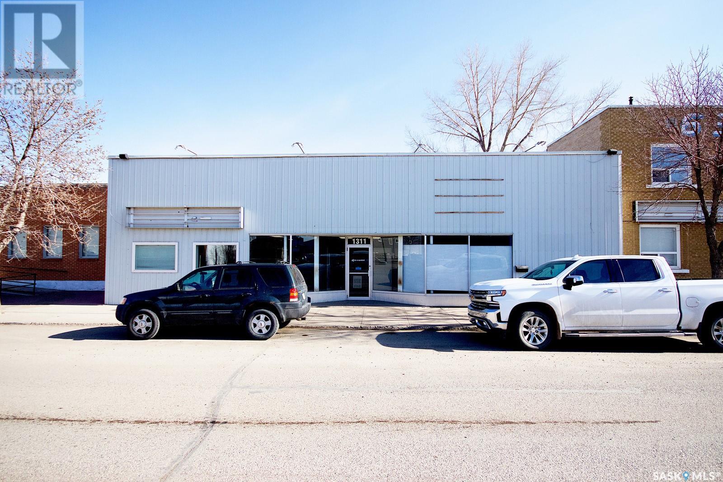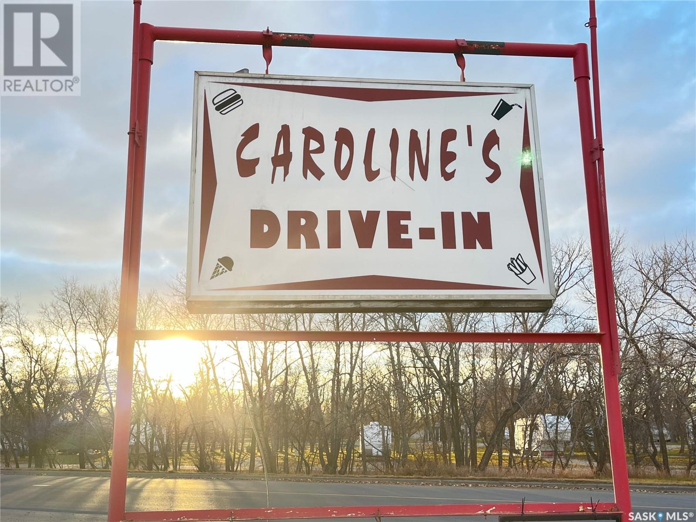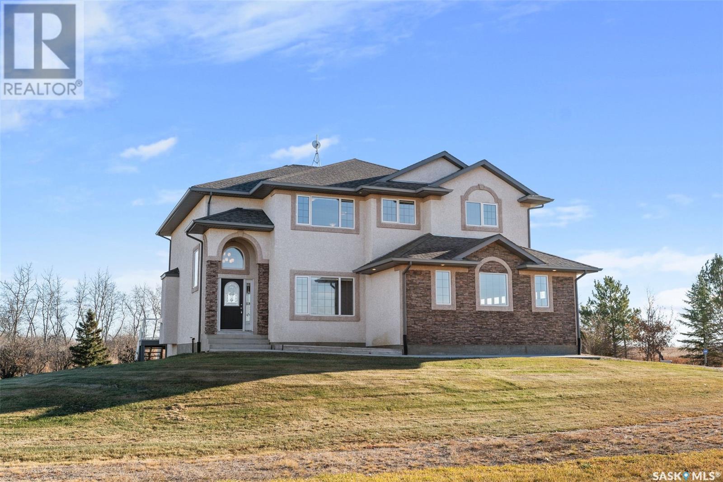36 Marina Drive
Candle Lake, Saskatchewan
Where dreams become reality. This 2007 38' park model sits in one of the most sought after areas on the lake. TheNobles Point RV park is a getaway destination that includes water, sewer, a private beach. playground and power making your holidays worry free to enjoy this clear beautiful lake. This park model sits footsteps away from the Marina that is lit up at night and is surrounded by other fortunate families who have marina facing lots keeping your water toys safe. It's a very well maintained trailer that is a pleasure to view, this is a rare find don't let it slip away. (id:43042)
34 Marina Drive
Candle Lake, Saskatchewan
Located in Nobles point RV Park sits this very rare opportunity to own a destination model trailer right in front of the Marina. Located at a dead end street the only traffic in front of you will be the friendly neighbours. The Marina is just steps away, there's no more need to drive to your boat and Nobles point is nestled into a beautiful Candle Lake natural cove where even on windy days you'll find calm water and with any luck at all a few hungry fish. Just a few more steps away Nobles Point offers a private beach where the kids can splash in the shallow clear water. If you prefer staying close to home the trailer and sitehas plenty to offer, if you have looked at trailers or have owned a few you can look and see the amount of cupboards and storage thisone has, perfectly designed for seasonal site living you easily store anything needed for any weather at the lake. Nice kitchen layout witha dining area directly across from it for convenient visiting while meals are prepared and this rainy days. Outside is a private side/backyard where the fire pit area can look out the front or out the back where all you see and all you'll ever see is our beautiful Saskatchewan wilderness. The bunkhouse is steps away and is fully insulated and has vapour barrier installed, complete with air conditioning it's a beautiful addition to the lot that allows you to finish it with what ever material you would like to add your own touch or just leave it as is as it functions like it's suppose to just the way it sits. There is plenty of room inside it for storage, outdoor kitchen area, more beds, your imagination can lead you to many places in the bunkhouse. Grab it quick so you can enjoy every possible moment in the 2025 season! (id:43042)
308 & 310 Husky Avenue
Air Ronge, Saskatchewan
Looking for a High Visible location? Conveniently located in the Village of Air Ronge just off highway 2, This L shaped building offers a high visibility location and easy accessible location for a variety business ideas. Building offers approx 2084 sq ft Garage / shop space with 2 large garage doors making it drive through accessible, also has a smaller third garage door. Main area is spacious was previously used for retail/ showroom and parts area with managers office space and staff room. This building also offers a unique hexagon space with separate entrance and downstairs area. Outside in the back, you will find a completely fenced spacious compound area for your storage needs, as well as a fully fenced front area as well. There is more than ample parking in the front of the building. Building is heated by natural gas. (id:43042)
49 Qu'appelle Crescent
Balgonie, Saskatchewan
Located in the community of Balgonie, excellent location, this "Ripplinger" home was built in 2002, in a great neighbourhood just 15 minutes to Regina's East end, within a few blocks of the schools K-12. this Raised Bungalow features 1761sq.ft. custom built home by one of Regina's premier builders. 4 bedrooms, large country style kitchen with custom Maple cabinets, living room with vaulted ceilings, gas frpl and large triple pane low e argon windows. The basement has been also partially completed only requiring flooring and ceiling to be finished adding over 1400 sq.ft. of finished space. Large 26'X26' attached garage. the yard is fully landscaped with large deck and backs green space, Check out this wonderful home today! (id:43042)
103 1st Street
Limerick, Saskatchewan
Nicely Updated, Beautiful, Pristine Home with huge lots, feels like being at an acreage at 103 – 1st Street, Limerick, Saskatchewan. Lot 4 has 31,312 sq ft. and the extra lot 9 has 17, 069 sq. ft. This home features 3 bedrooms and 2 bathrooms with pvc windows, high efficient furnace, a cook top, updated kitchen with beautiful dark maple wood cupboards, soft close drawers, wired island and granite countertops. The central air and the metal roof were done in 2017. The huge yard has two sheds and there is a place to build a workshop or have a big garden if one would desire. The town has good water filtration system. Come make your home in this tranquil town. (id:43042)
542 L Avenue S
Saskatoon, Saskatchewan
For Sale: Turnkey Business & Assets - DJ's Windows & Aerial Access, Saskatoon! This highly profitable, family-owned business has been a staple in Saskatoon since 1984, offering an extensive range of essential services, including window cleaning, caulking, spray washing, snow removal, lawn care, skid steer services, custom hauling, gutter cleaning, and construction clean-up. With a vast range of equipment included, the business is ready to operate at the highest standards from day one. Along with a solid customer base, all existing relationships and materials will transfer to the new owner, ensuring a smooth transition and continued success. The business and assets are for sale only, as the building is not owned and is leased month-to-month. This is a rare opportunity to own a long-established, turnkey business with significant growth potential. Contact now for more information and to schedule a viewing! (id:43042)
30 Acre Oasis Rm Star City
Star City Rm No. 428, Saskatchewan
Here we have a property that will make you never want to leave, this property can be your own private paradise away from the craziness of this modern world. Imagine the memories your family will make living on your own stunning private 30 acre oasis that includes a 3650 sf one level home with 5 bed/3 bath. Attached to the house is a 14x28 indoor heated pool with hot tub and sauna all kept in mint condition. Tons of additional space in the home to spread out with a nice sized living room off the kitchen and a great room on the back end that can be used as a gym or for game time. The property has 2 detached 2 car insulated garages and a massive 50x52 metal hanger/storage building. There are multiple trails through the bush with abounding wildlife. A former airstrip on the property that can be used as such or repurposed for pasture or whatever you desire. Opportunity abounds on this property, if you are looking for something other then a personal residence, all kinds of opportunity abounds, could be used for a spa facility, retreat location, etc... Make sure to check out the video and contact your favorite agent for a showing, (id:43042)
108 Railway Avenue E
Shellbrook, Saskatchewan
Welcome to 108 Railway Ave East Shellbrook, this property boasts some very nice square footage which includes 4 bedrooms but could easily be turned into a 5 bedroom. The home has had some new upgrades in the last couple of years, they include new furnace, water heater and central air. Also there is a 16 x 22ft detached garage and a 12 x 20ft covered deck. Come check it out, this might be the property for you. (id:43042)
109 Kaufman Street
Hodgeville, Saskatchewan
Nestled in the welcoming community of Hodgeville, this delightful 1.5-story home offers the perfect blend of country living with the convenience of small-town amenities. Situated on a spacious 1.5-acre lot, this property is ideal for those seeking tranquility and space to enjoy life to the fullest. Step inside to discover a beautifully updated kitchen, perfect for creating family meals or entertaining friends. The home features 3 cozy bedrooms, providing ample space for a growing family or guests. Outside, you'll find a 2-vehicle detached garage, perfect for storage or hobbyists who need room for projects. Living in Hodgeville means you're part of a vibrant community with a K-12 school, medical clinic, restaurants, and a grocery store—all within easy reach. Whether you’re looking for a place to raise your family or enjoy a slower pace of life, this property is a must-see. Don’t miss out on this charming gem in the heart of Hodgeville. Book your viewing today and make this house your home! (id:43042)
102 1501 15th Street E
Prince Albert, Saskatchewan
Convenient condo living in a Crescent Acres neighborhood near Sask Polytechnic, Cornerstone, and the Rotary Trail! This South facing ground level 1 bedroom, 1 bathroom condo offers plenty of natural light and an open concept kitchen/dining and living area. This unit also features updated laminate flooring, in suite laundry and storage as well as 1 titled outdoor parking spot with the option to rent or buy an underground stall through the condo association. The building offers great amenities such as a fitness room, and large well-maintained foyer. Call to book your showing today! (id:43042)
406 First Avenue E
Lampman, Saskatchewan
Welcome to this spacious 5-bedroom, 2-bathroom home with a blend of modern updates and classic charm. Built in 1968 with a thoughtful addition in 2010, this home offers comfort and functionality throughout. As you enter, you're greeted by a heated floor in the front foyer, setting a warm tone for the entire home. The basement, renovated in 2004, adds additional living space and functionality. Outside, the property features underground sprinklers, central air for year-round comfort, and a stamped concrete patio with a picturesque gazebo, perfect for outdoor relaxation. The home boasts a concrete patio at the rear and a deck at the front, enhancing outdoor living options. For the car enthusiast or hobbyist, there's an attached insulated 2-car garage with in-floor heating, built in 2011, and a separate insulated 2-car detached garage added in 2016. Both garages are finished with 1/2” plywood for durability. Recent updates include new shingles in 2022 and stipple ceiling treatments completed the same year. Inside, you'll find solid oak doors throughout most of the house and all PVC windows, ensuring both style and efficiency. The expansive basement features large windows that flood the space with natural light, creating a bright and inviting atmosphere. The generous backyard offers ample space for children to play, hosting large gatherings, or even accommodating a wedding ceremony. Enjoy evenings around the fire pit area or utilize the RV parking space for additional convenience. Situated on a spacious lot with a 70x65 concrete parking pad in front, this property offers both comfort and versatility for a variety of lifestyles. Don't miss your chance to make this exceptional property your new home. (id:43042)
Mccorriston Acreage
Nipawin Rm No. 487, Saskatchewan
Looking for an acreage? You will want to take a look at this 11.45 acre property only 13 km south of Nipawin! It has highway access but the yard is still private and tucked away. This pristine 11.45-acre property features a spacious 1344 sq ft bungalow, built in 1989, that’s ready for you to move in and enjoy! This home boasts 5 bedrooms, 3 bathrooms, and an open-concept design perfect for family living and entertaining. The heart of the home is the bright kitchen and dining room area, offering ample storage, a central island for extra prep space, and plenty of room for family meals. The main floor includes a laundry room, making everyday chores a breeze. The master bedroom comfortably fits a king-size bed and 2 closets! It also includes a private 3-piece en-suite bathroom with a pocket door leading to the laundry room for your convenience. The two additional main-floor bedrooms are perfect for children or guests, and a well-appointed 4-piece family bath rounds out the space. This home is designed for comfort and energy efficiency with triple-pane windows and a large 9x16 covered deck off the living room, offering a perfect spot for relaxing or entertaining. The full, developed basement (unfinished ceiling and flooring) includes two more bedrooms, a 2-piece bath, a storage room, and a large family room – ideal for a games area or movie nights. The pool table is even included with the sale! This RTM home’s basement is wrapped in a plastic seal bag, with weeping tile leading to a separate exterior holding tank, regulated by a float. The 2011-built garage is a standout feature of this property, measuring 28x40 with two overhead doors, providing ample space for vehicles, equipment, or projects. Heated with natural gas, it also includes 220 power, a concrete floor with a floor drain, and a pole beam lift—truly every handyman’s dream space for working on cars, tools, or other hobbies. In addition there is an older garage, sheds, and a barn perfect for livestock. (id:43042)
414 2nd Avenue
Spy Hill, Saskatchewan
Attention first time home buyers looking for the ideal place to start in the friendly family orientated community of Spy Hill. Located at 414 2ND Avenue Spy Hill within a short commute to Mosaic and Nutrien Potash Mines is the complete package with incredible value offering a cozy 4 bedroom 2 bathroom home, double garage and numerous sheds situated on a large double corner lot. Built in 1964 the 936 square foot bungalow has an incredible layout with an open kithchen/dining room that leads to the living room with a large picture window. 3 of the 4 bedrooms are located on the main floor as well as a 4 piece bathroom. The basement has a large recreational area, laundry in the utility room, the 4th bedroom and a 2 piece bathroom. The enclosed porch area is perfect for relaxing and entertaining out of the elements. The 28X26 double garage/workshop is a huge bonus to the property. Numerous sheds and outbuildings are included. The meticulously maintained grounds show pride of ownership with beautiful tress and shurbs. Past updates include shingles, most windows, hot water tank, siding. All appliances are included. Call today to book your own private tour. (id:43042)
Isle Acreage 2.5 H
Vanscoy Rm No. 345, Saskatchewan
Welcome to your oasis just 13 minutes from Saskatoon with an elevated view of land for your dream home. This residential acreage is the perfect distance from the main amenities in Saskatoon and is only 3 minutes of gravel to your entrance. With two main options out of the City you can choose the #14 west and turn North on Range Road 3074 or drive straight up Township Road 370 for 13 minutes to home. This acreage is set a little higher so the view of the neighbouring land is spectacular. Imagine a walkout basement and 2.5 acres for privacy. (id:43042)
Isle Acreage 2.5 J
Vanscoy Rm No. 345, Saskatchewan
Welcome to your oasis just 13 minutes from Saskatoon with an elevated view of land for your dream home. This residential acreage is the perfect distance from the main amenities in Saskatoon and is only 3 minutes of gravel to your entrance. With two main options out of the City you can choose the #14 west and turn North on Range Road 3074 or drive straight up Township Road 370 for 13 minutes to home. This acreage is set a little higher so the view of the neighbouring land is spectacular. Imagine a walkout basement and 2.5 acres for privacy. (id:43042)
8 555 Dielschneider Road
Melville, Saskatchewan
Welcome to #8 - 555 Dielschneider Rd in Melville, SK, where comfort & functionality come together in this 2008 modular home. The current lot rent is $475/m which includes water/sewer/garbage and recycling use. 1,216 sq. ft. of one-level living-this home is designed for ease & convenience. The layout is perfect for a range of lifestyles, with an open-concept design that connects the kitchen, dining, & living areas seamlessly. The kitchen is great for anyone who loves to cook or entertain, with ample counter/cupboard space, a powered island, walk-in pantry, & modern appliances, including built-in dishwasher, microwave hood fan, fridge, & stove. Adjacent to the kitchen, the living room feels bright & welcoming, enhanced by a new window added in 2019 & updated laminate flooring in 2015. The spacious primary suite offers a walk-in closet and an ensuite bathroom with a walk-in shower. Two additional bedrooms are located at the opposite end of the home, one is currently used as an office. A 4-piece bathroom serves this side of the house, providing convenience & functionality for family or guests. The mudroom prioritizes practicality. It includes laundry hookups, storage space, & room for a small freezer. Step outside to a west-facing deck (12.5 x 16), ideal for relaxing. Motion-activated lights, added in 2022, illuminate both the front & back steps for added safety. The fenced yard includes 3 raised garden beds, a garden shed, & plenty of green space. Recent updates bring a modern touch, including vinyl plank flooring in the kitchen (October 2024), a new ceiling fan and laminate flooring in the primary bedroom (2021), & a stylish light fixture in the kitchen (2023). The two-car garage, equipped with power openers, completes this move-in-ready package. This property offers all the comforts of home with thoughtful upgrades & features to enhance your lifestyle including central air conditioning! Make this house your home and enjoy the ease of one-level living! (id:43042)
137 1st Street W
Carrot River, Saskatchewan
Are you looking for something spacious and updated? Take a look at 137 1st Street W, Carrot River! This completely refinished character home has a lot of charm! This house features 4 bedrooms, 2 bathrooms, and a total of 1708 sqft. When you first come in, you will be welcomed into the large side entrance/mudroom or the dreamy front entry/sun porch. The living room is spacious and has multiple windows. The kitchen is impressive with its vaulted ceiling, ample cabinetry, soft-close doors/drawers, bamboo and laminate countertops. Off of the dining room, there are garden doors that lead onto the patio. There is a large room on the main level with two closets and access to the gorgeous main bathroom. If you prefer to make your primary bedroom upstairs, you can do that as well. There is a large room with a stunning en-suite with a five-foot glass shower. On this floor, there is two additional bedrooms. There are plenty of large, new windows to let the sunlight fill the house! This home features main floor laundry for an added bonus. There is a new High-efficiency furnace and a new power vent water heater. Everything inside and out has been redone! The exterior has added styrofoam insulation and is finished with board/batten Hardi-sidings day cedar shake gables which gives it great curb appeal. New sod has been added in the front as well as paver sidewalks and a back patio. This property has back alley access with lots of room to build a garage. This property is close to both schools and all other town amenities. Book a showing today! (id:43042)
1429 Morin Avenue
Buffalo Narrows, Saskatchewan
Check out this 1,064 sq. ft. bungalow that was built in 2013 and is located in the northern village of Buffalo Narrows. It features 3 bedrooms with 4pc bath and laundry. Open concept kitchen, dining and living room. You will love the warmth from the fireplace in the living room. The crawl space is 4ft and insulated. It sits on a 66' x 150' fully fenced lot with a lake view. Buffalo Narrows borders Churchill Lake and Little Peter Pond Lake and has easy access to Big Peter Pond Lake. It is a great recreational community including fishing, hunting, boating, swimming, camping, sightseeing, touring, snowmobiling, skiing etc. (id:43042)
2441 6th Avenue E
Prince Albert, Saskatchewan
Prime building lot on 6th Avenue East. Currently zoned R3. Buyer to determine use with City of Prince Albert, Huge 2 1/2 lots with frontage of over 90'! Lot is Sold As Is with Buyer to do their own due diligence. Call today for more information on this rare opportunity. (id:43042)
1311 4th Street
Estevan, Saskatchewan
HERE IS AN AMAZING BUILDING IN THE HEART OF DOWNTOWN ESTEVAN! Coming in at 7320 square feet, this building is currently divided into three different spaces. The west side features an appealing 2335 square ft office arrangement with a number for offices, bathrooms, Kitchenette/breakroom board room and large reception area. The east side has been converted into a 1270 square foot retail setting with an open floor plan. The remaining square footage is an abundance of warehouse space. The warehouse space features overhead doors. Ceiling heights are 12 feet at centre and is completely wheelchair accessible. This is your chance to own one of the biggest buildings in the downtown area. It is the perfect spot for children's activity centre, gaming centre, retail space, office space, bakery, deli, meat shop etc. The options are endless. The City of Estevan offers many incentives for new businesses coming to the area, including storefront facade grants and tax exemption for new or growing businesses. All information can be found at https://estevaneconomicdevelopment.ca/# (id:43042)
Keg Lake Block 101 Lot 14
Canwood Rm No. 494, Saskatchewan
Natural forests and progressive land elevation make Eagle Ridge Development the perfect spot for creative architecture! At Eagle Ridge Development each lot is a minimum of 1.2 acres in size, which makes them all large enough to allow for private, spacious yards surrounded by trees and gardens. Property styles can vary from lakefront to hilltop with many lots enjoying an amazing view of the sun setting over Keg Lake. One great advantage of this changing elevation is the wide range of design opportunities available to make a home or cabin distinctly yours - basement walk-outs, multi-level decks or staircases with tiered landings leading down to the lake - choices are only limited to your imagination! (id:43042)
106 Main Street
Kelliher, Saskatchewan
This cute two bedroom is waiting for it's new family. Well layed out floor plan and high ceilings. The lot has ample room for an addition or garage. Contact for more information. (id:43042)
2 Pacific Avenue
Maple Creek, Saskatchewan
Prime location for a new business. Previously a drive-thru diner, this was a very profitable business dictated by the good food and excellent location. Located on the 21 Highway across the street from Maple Creek's popular Willowbend RV Campground, this business, in its prime, served breakfast in the morning to locals and campers alike then moved on to burgers and ice cream in the evening. Statistically over 300,000 folks drive this road every summer on their way to Cypress Hills Provincial Park so the traffic is there for your business to be an instant success. The building caught fire and the business is no longer in operation but the structure remains, after Service Master remediated the damage, its just waiting for your personal touch to get it back up and running. Seller provided some photos of the finished interior prior to the accident. Plumbed for 2 bathrooms this building has a vaulted ceiling design which just waiting for you to bring it back to life. Call today for a tour. (id:43042)
Brand Acreage
Corman Park Rm No. 344, Saskatchewan
This is the acreage you have been looking for! One of a kind absolutely gorgeous 5.35 Acre property with a custom built by “Prairie Lane Homes” 2 story walk-out home 3283 sq ft plus basement square footage. Surrounded by the "Chappell Marsh Conservation Area " This property has picturesque views in a very private setting. The home boasts high end finishes with an extremely functional open concept design. The dining room, kitchen, and living room have a great flow and have spectacular views of the backyard and pool area. An office or study room is conveniently located at the front entrance. You will find the main floor laundry / boot room off the garage entrance and a 2 piece bath. Head upstairs to find the primary bedroom with 5 pc ensuite & walk-in closet, 2 more large bedrooms, 4 pc bathroom with cheater doors to both bedrooms as well as a loft/ theatre area overlooking the front yard. The basement is a walk out that has been partially finished with 9ft ceilings, great windows, and roughed in for another 4 pc bath! The mechanical is all high efficiency with On Demand hot water and heat recovery system. The outside features a 33 ft X 10ft deep kidney shaped salt water pool (pool house with natural gas furnace & 125 amp service ) Waterfall feature, and 2 massive out buildings for storage or a small business. The brick quonset is 70ft X 35ft X 14ft tall, and the other is a wood framed structure that is 90ft X 60ft X 24ft tall. Bonus: Underground sprinklers surrounding the home. Located in the middle of a conservation area means no new developments! (id:43042)


