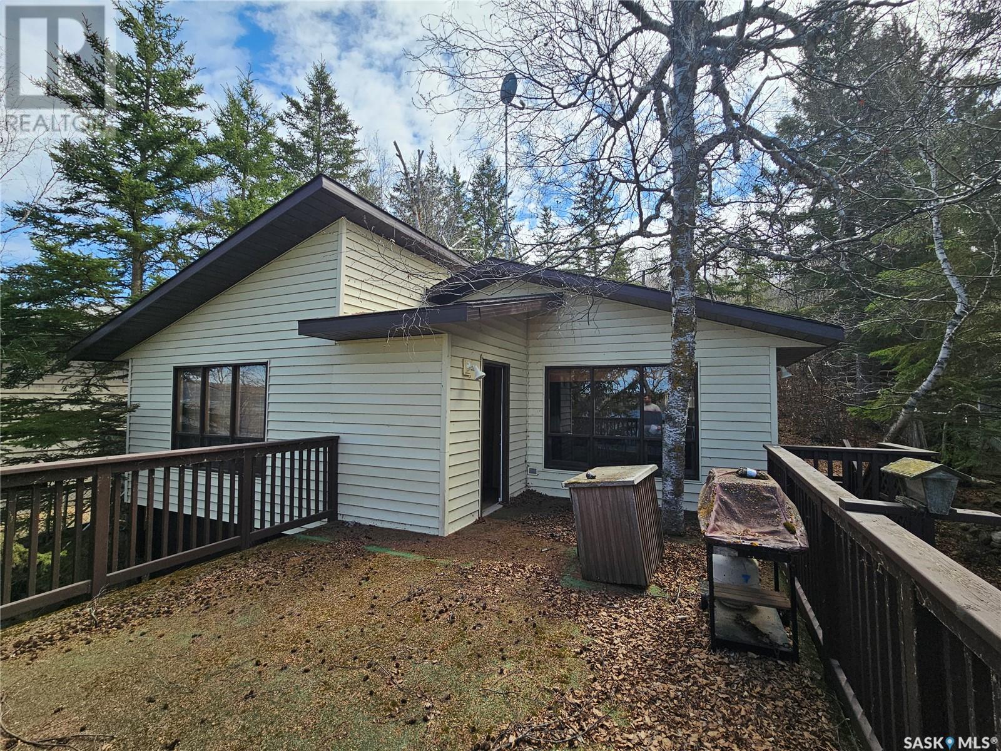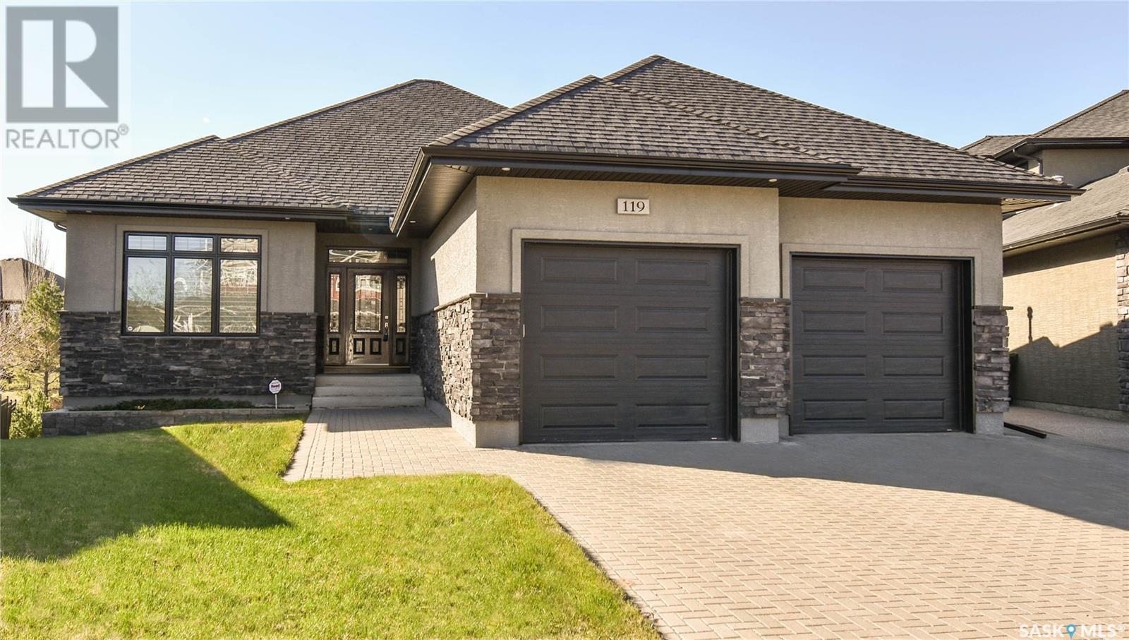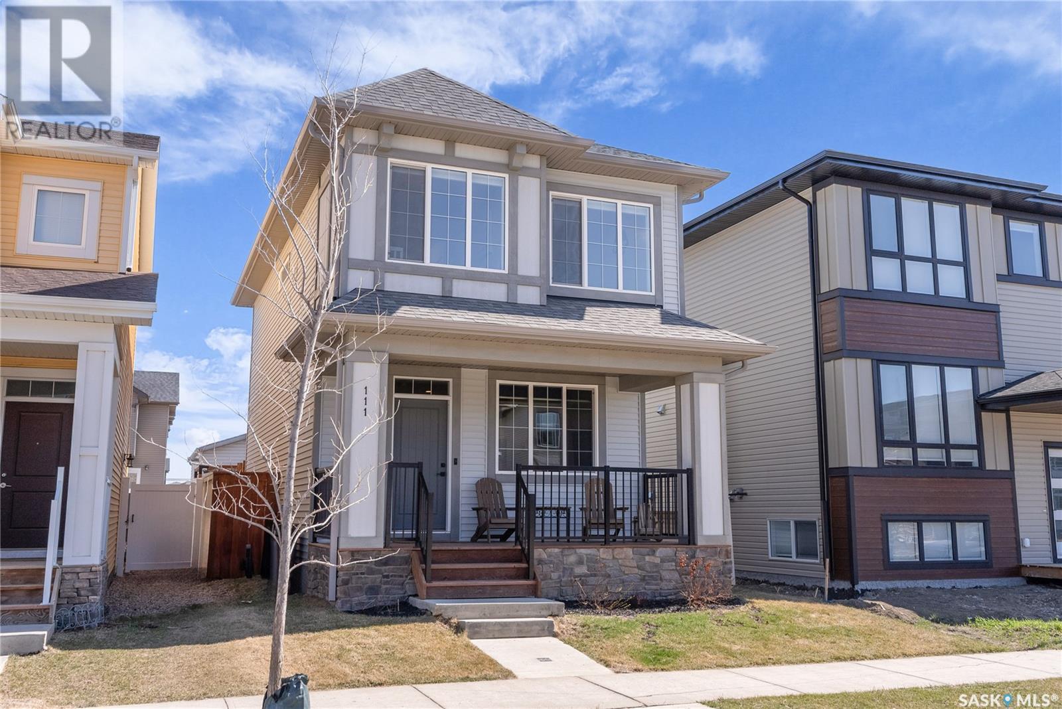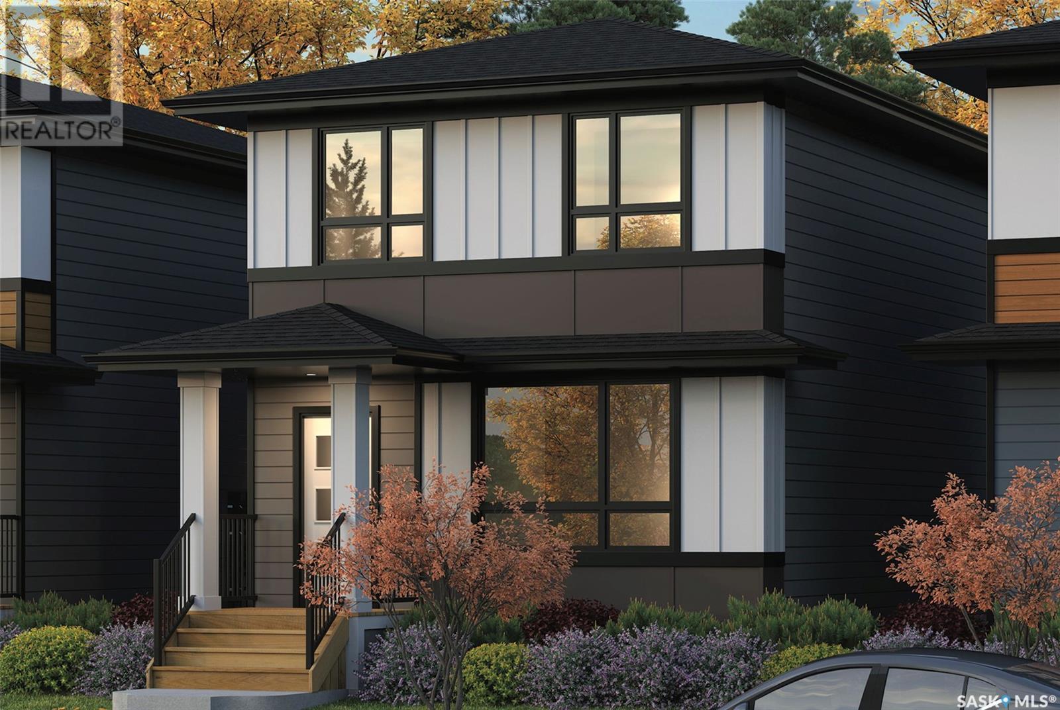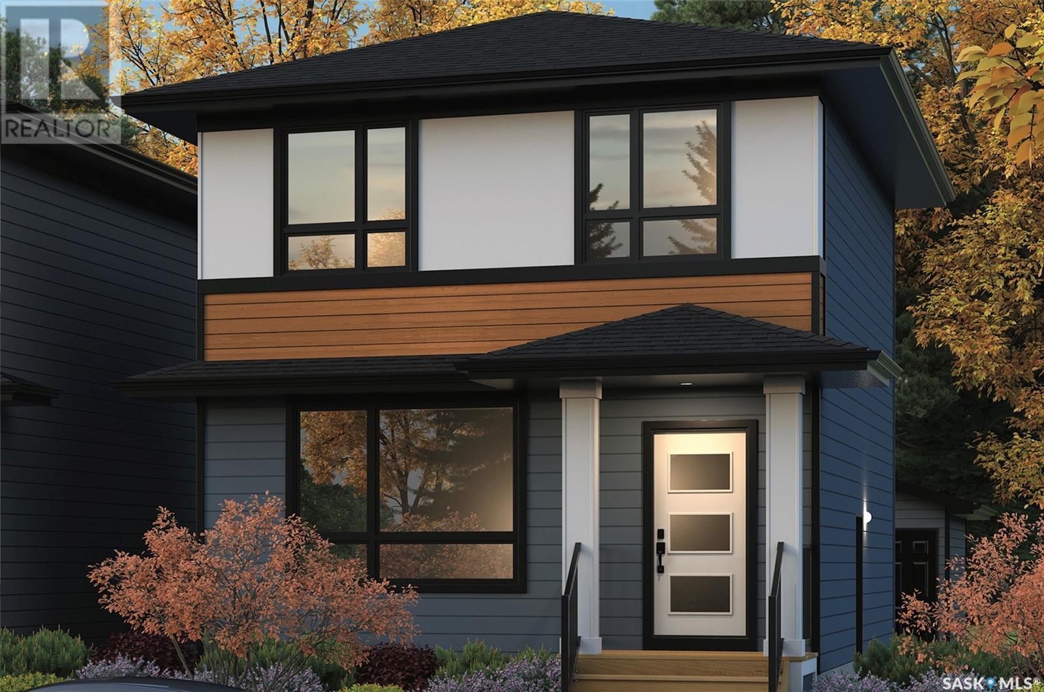5438 Mcclelland Drive
Regina, Saskatchewan
Welcome to this lovely, fully finished 2-storey home located in the desirable Harbour Landing neighbourhood. Built in 2016, this move-in ready property offers exceptional value with 4 bedrooms, 4 bathrooms, and a separate side entrance leading to a basement in-law suite — perfect for extended family or future suite potential. The main floor boasts a bright and spacious open-concept layout, ideal for modern living. The large living and dining areas flow seamlessly into the stylish kitchen, which features rich dark cabinetry, gleaming white quartz countertops, a classic white subway tile backsplash, undermount sink, corner pantry, and a full stainless steel appliance package. A convenient 2-piece guest bath and easy access to the fully fenced backyard and double detached garage complete this level. Upstairs, you’ll find a generous primary suite complete with a walk-in closet and a 4-piece ensuite bathroom. Two additional good-sized bedrooms, a full main bathroom, and a laundry area with stackable washer and dryer make this level perfect for family living. The professionally finished basement includes its own private entrance, a massive bedroom, a stylish 3-piece bathroom with an oversized tiled shower, and a large rec room with a dry bar—ready to be converted into a wet bar or kitchenette for a full suite setup. Another stackable washer/dryer unit adds even more convenience. This is an ideal opportunity for anyone seeking a spacious, turnkey home in one of Regina's most sought-after neighbourhoods. Don’t miss your chance to own this fabulous Harbour Landing gem—book your private showing today!... As per the Seller’s direction, all offers will be presented on 2025-05-10 at 11:00 AM (id:43042)
17 651 Dubois Crescent
Saskatoon, Saskatchewan
Discover modern living in this stylish, newly built (2024) three-story attached home at 651 Dubois Crescent #17, nestled in the desirable Brighton neighbourhood. This home offers 1,329 sq ft of living space with 3 bedrooms and 3 bathrooms. The property includes a 2-car attached garage. Close to parks, shops, and the future Brighton school, you do not want to miss the opportunity - contact your favourite agent for a showing! (id:43042)
Lot 2/ Blk 12 Nickorick Beach
Wakaw Lake, Saskatchewan
Escape to your own slice of paradise with this charming 2-bedroom, 1-bath lakefront cabin on beautiful Wakaw Lake. Nestled on a well-treed, private titled lot, this property offers peace, seclusion, and stunning views of the lake from a large elevated deck—perfect for enjoying your morning coffee or watching the sunset. The cabin is full of character, featuring vintage light fixtures that add a touch of timeless charm and a cozy, nostalgic feel throughout the space. A concrete driveway provides easy access, and the included boathouse means you’re ready to jump into lake life right away. Whether you're seeking a relaxing weekend getaway or a summer retreat for the family, this property delivers a unique opportunity to enjoy the beauty and tranquility of lakeside living. Don’t miss your chance to own this one-of-a-kind lakefront gem. (id:43042)
2179 Pasqua Street
Regina, Saskatchewan
Welcome to 2179 Pasqua Street in Cathedral neighborhood—a beautifully renovated 1,040 sq ft bungalow that effortlessly combines modern elegance with everyday comfort. From the moment you step inside, you’re greeted by an open-concept layout bathed in natural light from a large front window, highlighting the sophisticated design and thoughtful updates throughout. The spacious living room features an exposed overhead beam and new laminate flooring that flows seamlessly through the main level. The kitchen is a standout, showcasing crisp white cabinetry, quartz countertops, a tile backsplash, an eat-up island, and brand-new appliances, all included. Just off the kitchen, the dining area offers a welcoming space for gatherings. Three well-proportioned bedrooms and a stylish four-piece bathroom complete the main floor. Downstairs, the fully finished basement adds versatility with a generous recreation area, an additional bedroom, and another modern four-piece bathroom. Recent updates include new doors, trim, fresh paint, and durable flooring, ensuring a turnkey experience for the new homeowner. Outside, enjoy a fully fenced backyard with a patio—ideal for summer entertaining or quiet evenings under the stars. Located near schools, parks, and amenities, this home is a perfect blend of form and function, designed for modern living with a touch of timeless charm.... As per the Seller’s direction, all offers will be presented on 2025-05-08 at 7:00 PM (id:43042)
119 Fleming Crescent
Saskatoon, Saskatchewan
Welcome to this CUSTOM LEGACY BUILT home located at 119 Fleming Cres on a quiet cres in the desirable neighborhood of Willowgrove. This 2079 sqft walkout bungalow features 5 bedrooms, 4 baths, and backs onto green space and walking paths of Varley Park. Walking in, you are greeted with beautiful Maple Hardwood flooring & 10 ft ceilings, recessed lighting, and built-in surround sound. French door entry to formal dining room, open floor plan with a Appl custom kitchen with soft close cabinets, oversized island with beverage fridge, pendant lighting, granite counter tops, tile backsplash, under cabinet lighting, stainless steel appliances- fridge, gas cook top, hood fan, built in ovens and built-in microwave, large pantry with solid core door. The dining area opens to the living room with a fireplace, recessed lighting and a garden door to the Dura deck featuring glass railings and southeast views of the green space and walking paths. Primary bedroom king bed accommodating with walk-in closet and a 4-piece ensuite with dual vanity, separate tub and shower. A 2nd bedroom, 4-piece bathroom, and a convenient oversized main floor laundry with cabinets and a sink complete the main. The lower level has been professionally developed with 9ft ceilings, recessed lighting, a family room featuring wet bar with raised seating, and a garden door to a covered interlocking brick patio with hot tub. 3 additional bedrooms (2 with walk-in closets), den with French door entry, 2 4-piece bathrooms, a bonus room (gym) and a mechanical/storage room complete this level. This home features a double attached heated garage ( 24’x26’-24’) and a double interlocking brick driveway, custom Hunter Douglas window treatments throughout, in-floor heat (tiled areas and basement). (id:43042)
10326 Wascana Estates
Regina, Saskatchewan
Welcome to 10326 Wascana Estates, a beautifully maintained bungalow in one of Regina’s most prestigious neighbourhoods Wascana View. This 1,246 sq ft home offers a bright and open layout with vaulted ceilings and an abundance of natural light throughout the main floor. The living room flows effortlessly into the dining area and kitchen, where you’ll find plenty of cabinetry, a pantry, and a functional eat-up island ideal for hosting or casual family meals. Garden doors off the dining room lead to a large, maintenance-free deck with glass railing that overlooks a fully fenced, landscaped backyard with a tiered retaining wall flower bed and a charming stone walkway that creates a tranquil outdoor retreat. The main level features three generously sized bedrooms, including a primary suite with a walk-in closet and a 3-piece ensuite. A 4-piece bathroom and main floor laundry with built-in cabinetry and direct access to the double attached garage adds everyday convenience. The fully finished basement expands your living space with not one but two cozy recreational rooms highlighted by 2 fireplaces, a kitchenette complete with sink and beverage fridge, a fourth bedroom, a 3-piece bathroom and storage room. Ideally located in Wascana View, you’re just steps from scenic walking paths, green spaces, and parks including McKell Wascana Conservation Park, and only minutes local schools, restaurants, shopping at the Acre 21 and Victoria East retail corridors, gyms, and all the amenities that make this east Regina location one of the city’s most desirable. (id:43042)
111 Taube Avenue
Saskatoon, Saskatchewan
Welcome to this idyllic family home in the heart of Brighton, perfectly situated just steps from the park, scenic walking paths, and the future school site. This beautifully maintained two-storey built in 2021 offers 1,355 sq. ft. of thoughtfully designed living space, with numerous upgrades throughout. The main floor features a bright, open concept layout with large windows that flood the space with natural light and 9' ceilings. The galley kitchen is both stylish and functional, showcasing quartz countertops, large 8' island, elegant gold accents, upgraded lighting, and a spacious walk-in pantry. A convenient 2-piece bathroom and a charming covered front veranda complete the main level, offering both comfort and curb appeal. Upstairs, the primary bedroom is a peaceful retreat with generous natural light, a walk-in closet, and a 4-piece ensuite. Two additional bedrooms, a second full bathroom, and the convenience of second-floor laundry make this an ideal setup for family living. Outside, the fully landscaped yard is designed for enjoyment and ease, complete with a concrete patio, deck, pergola, full fencing, and underground sprinklers in both the front and back. The 22' x 22' detached garage is fully finished, heated, and features 10-foot ceilings, a 220V plug, and a rare drive-through rear door to the backyard. Additional highlights include central air conditioning, a natural gas BBQ hookup, Nest thermostat, custom blinds throughout, and a security camera system. The basement is open for future development, providing endless possibilities. This home is the perfect blend of modern style, functionality, and a prime Brighton location. (id:43042)
206 Leskiw Lane
Saskatoon, Saskatchewan
Welcome to the 'Century' - a charming 3-bedroom 2.5 bath home crafted by North Prairie Developments! This lovely home presents an exciting opportunity for homeowners with the option to add a legal basement suite, made even more enticing by eligibility for the SSI grant. Through this program, you could receive up to 35% of the basement suite development costs, making this an excellent investment opportunity. Step inside and be greeted by 9' ceilings and a spacious foyer that leads into the bright and airy living room. An abundance of natural light filters through the kitchen, illuminating the space and highlighting the architectural charm of the archways that grace the main floor, adding character and distinction to every corner. Upstairs, retreat to the spacious primary room featuring a walk-in closet and an ensuite with a built-in makeup area. Two additional bedrooms offer versatility for growing families or hosting guests, while second-floor laundry adds convenience to your daily routine. Outside, enjoy the ease of front landscaping already in place including underground sprinklers. Additionally, a 20'x20' concrete pad comes included. Don't miss out on the opportunity to make the 'Century' your forever home, complete with charm, functionality, and the potential for added value. Schedule your viewing today! **Under construction - target completion Aug/Sept 20205** (id:43042)
331 Eaton Lane
Saskatoon, Saskatchewan
Welcome Home to 331 Eaton Lane in Saskatoon! This 1600 sq ft 2 Storey home is situated in the booming community of Rosewood. 3 bedrooms, 3 bathrooms, 2nd floor laundry, and a wide open concept main floor make this the perfect family home. This home also has potential to have a 2 bedroom legal suite for any investors or families wanting the extra mortgage income. (Separate entry, separate panel). This floor plan boosts a huge kitchen for entertaining, SS appliances, quartz countertops, under cabinet lighting and tile backsplash. Other notable features: central air conditioning, electric fireplace, custom shelving in closets, crown moulding, Hardy board siding, front landscaping with UGS, and a 20x22 concrete pad out back for parking or future garage. Close to all amenities, parks, and walking paths. Don’t miss out on this amazing property! (id:43042)
217 Ash Street
Saskatoon, Saskatchewan
Welcome to 217 Ash Street is Saskatoon's Exhibition neighbourhood. This 1.5 storey home was built in 1947 and has been lovingly cared for over the years. The main floor has original hardwood floors throughout the living room, bedroom and hallway. The kitchen is quaint and welcoming. The living room is bright with a large window at the front of the house and has recently been painted. There is space for a small table in either the kitchen or the living room. Down the hallway you will find a good sized bedroom that was recently taken down to the studs and redone. The closet system is not enclosed in and will stay with the house. Continuing down the hall there is a nice 4 piece bathroom. At the back of the house is an adorable and spacious laundry room that would also serve as your day to day entrance when you park on the driveway or in the garage. Up on the second floor there are two additional bedrooms, with hardwood floors, that could serve as kids rooms, office space, or guest rooms. This 1.5 storey home also has a full height basement but it is unfinished at this time. The lot is 40 x 109 so the backyard is quite spacious. There are perennials, a garden space, and a couple of garden boxes out here. There is a garage with an overhead door, currently not used and no motor but with a few tweaks one could use the 12 x 36ft garage. The furnace and water heater were replaced in 2021 and there is central air. This is a lovely location with easy access to parks and downtown.... As per the Seller’s direction, all offers will be presented on 2025-05-09 at 5:00 PM (id:43042)
210 Leskiw Lane
Saskatoon, Saskatchewan
Welcome to the 'Century' - a charming 3-bedroom 2.5 bath home crafted by North Prairie Developments! This lovely home presents an exciting opportunity for homeowners with the option to add a legal basement suite, made even more enticing by eligibility for the SSI grant. Through this program, you could receive up to 35% of the basement suite development costs, making this an excellent investment opportunity. Step inside and be greeted by 9' ceilings and a spacious foyer that leads into the bright and airy living room. An abundance of natural light filters through the kitchen, illuminating the space and highlighting the architectural charm of the archways that grace the main floor, adding character and distinction to every corner. Upstairs, retreat to the spacious primary room featuring a walk-in closet and an ensuite with a built-in makeup area. Two additional bedrooms offer versatility for growing families or hosting guests, while second-floor laundry adds convenience to your daily routine. Outside, enjoy the ease of front landscaping already in place including underground sprinklers. Additionally, a 20'x20' concrete pad comes included. Don't miss out on the opportunity to make the 'Century' your forever home, complete with charm, functionality, and the potential for added value. Schedule your viewing today! **Under construction - target completion Aug/Sept 20205** (id:43042)
10 4101 Preston Crescent
Regina, Saskatchewan
Beautifully updated 3 bedroom townhouse in Lakeridge with an attached single car garage and finished basement! This must-see two storey townhouse is move-in ready. The current owners have lived here since 2010 & have taken great pride in maintaining & updating this home. Recent upgrades to flooring, paint, bathrooms, light fixtures & more give this well maintained home a very clean & modern feel. The open-concept main floor allows for seamless living between the kitchen, dining area & living room. The kitchen offers dark stained maple cabinets, a tiled backsplash, stainless steel appliances & a pantry for extra storage. The dining area opens onto a private patio with no direct neighbors behind, this is a perfect spot for a morning coffee or an evening barbecue. The 2nd level features a spacious primary bedroom with walk-in closet and an updated three piece ensuite bath with quartz countertops. The two spare bedrooms are a comfortable size, with one of them also having a walk-in closet. The full main bathroom has also been updated with a newer vanity, quartz countertops, taps & flooring. The fully finished basement was very nicely finished adding even more functionality to this home. Care was taken to minimize wasted space. It offers a large family room and a two-piece bath. The laundry & utility room are nicely tucked away, offering easy access & maximum use of space. This home comes with Fridge, Stove, Built-in Dishwasher, Over The Range Microwave, Washer, Dryer, Garage Door Opener, Wall Mounted TV Mount in Basement & Central Air Conditioning. The condo fees are only $280 per month. Offers will be presented on Saturday, May 10th, at 6:00pm. Please call for more information or to schedule your personal viewing of this beautiful move-in ready townhome.... As per the Seller’s direction, all offers will be presented on 2025-05-10 at 6:00 PM (id:43042)




