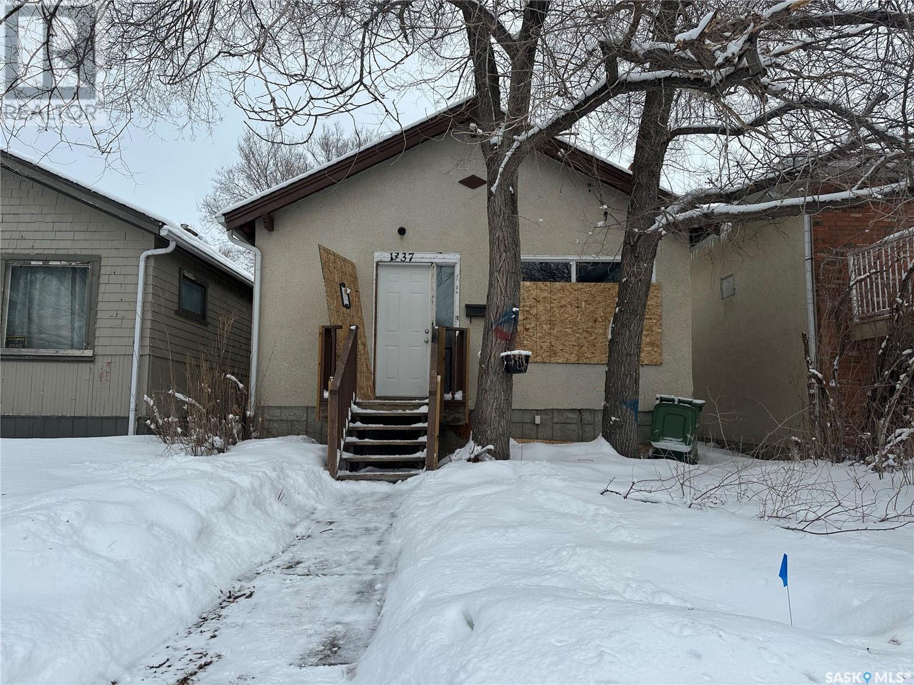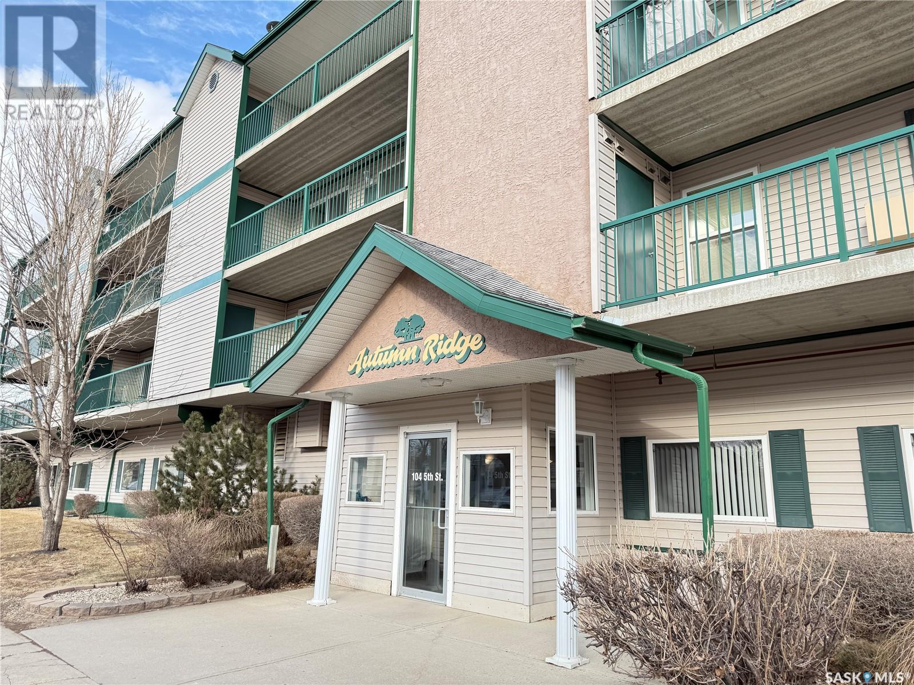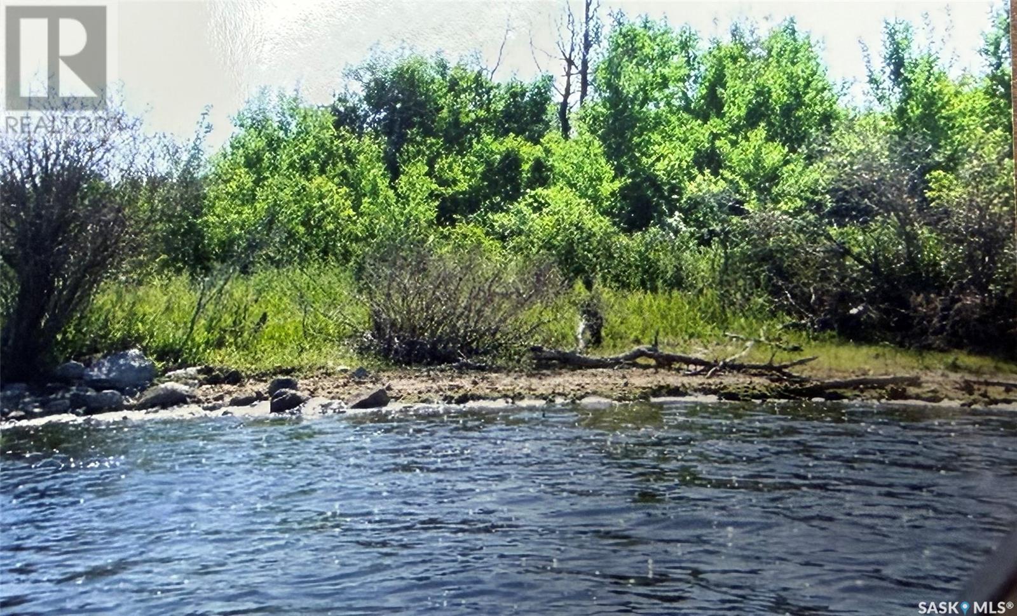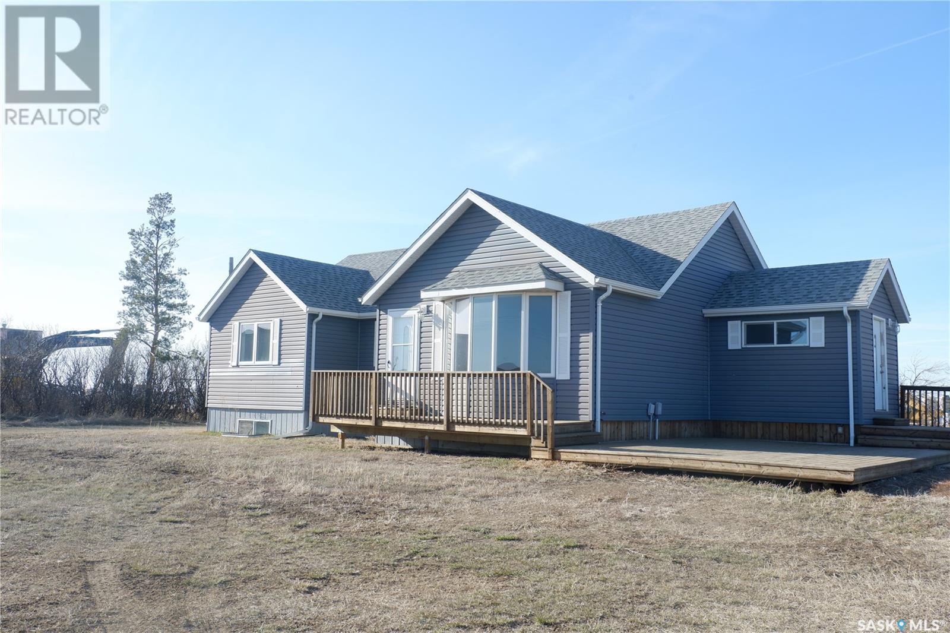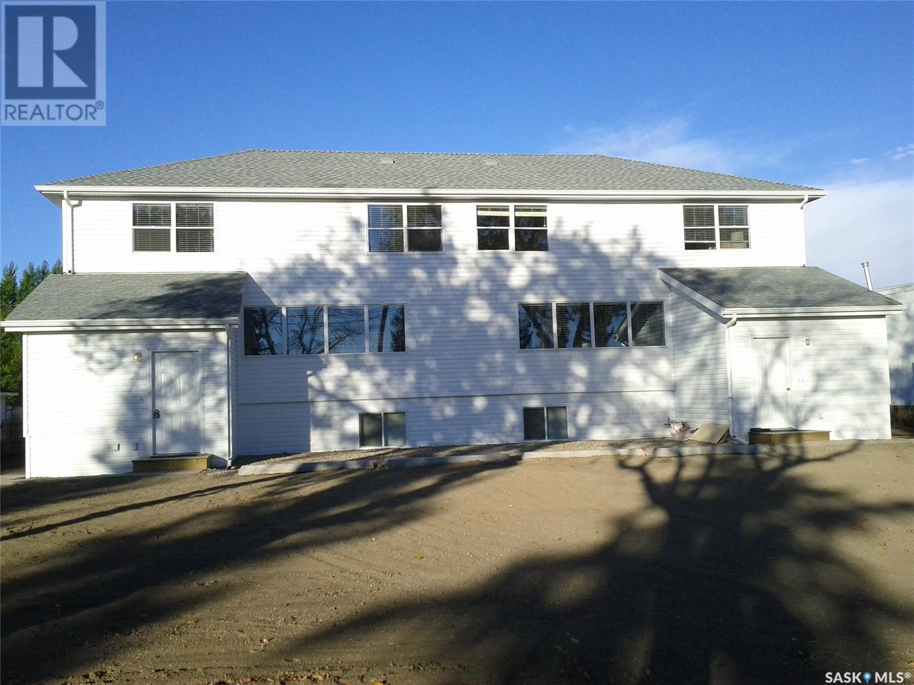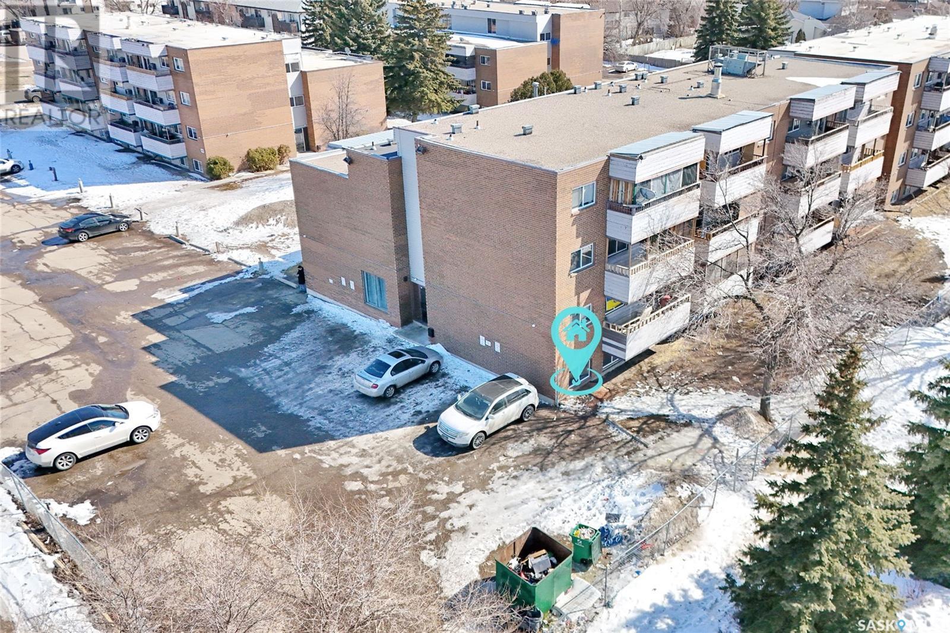1337 Wascana Street
Regina, Saskatchewan
Welcome to 1337 Wascana St! This 2 bed 1 bath home will appeal to investors looking for easy cash flow or new buyers ready to start building equity. This property has been recently refreshed and is move-in ready with quick possession available! Fronting green space, 2 blocks from the Pasqua Hospital and quick access to Lewvan and bus routes, the location is ideal! Contact your agent today to book your private tour. (id:43042)
47 2nd Street
Tompkins, Saskatchewan
Welcome to 47 2nd Street in Tompkins — a stunning blend of modern updates & original charm in this spacious 1,852 sqft 1.5 storey home! With 5 bedrooms, 2 bathrooms & a layout designed for both comfort & character, this home is move-in ready & full of personality. Step inside to a spacious entryway w/ a closet for convenience. Just off the front entrance is a sun-drenched main floor bedroom - a bright & cozy space w/ tons of windows. The open-concept main living area is bright & airy, featuring a large living room, a sunlit dining area w/ bay windows & a dream kitchen updated in 2022. The kitchen boasts a gas stove, black appliances, a large island w/ butcher block countertop & a modern design. Tucked just off the kitchen is the main floor laundry room which connects to a 3-piece bath & also leads to the spacious sunroom, complete w/ a 240V exhaust fan—perfect for indoor BBQ-ing all year round! Throughout the home, you’ll find gorgeous light fixtures, stained glass windows & the original staircase, preserving the character of the home while blending in stylish upgrades. Upstairs, you'll find 3 spacious bedrooms w/ ample closet space, including one w/ original hardwood flooring painted white & a nook space for a playroom, makeup area, or reading corner. The 2nd floor 3-pce bath (updated in 2022) is a showstopper, w/ dark modern finishes & an oversized sleek tiled shower w/ glass door. The basement has been gutted & reframed(exterior has been regraded)—a blank canvas ready for your vision! It's complete w/ a framed-out utility room, reverse osmosis system (connected to the fridge), hot water heater & furnace (both updated in 2018/19). Outside, the value continues w/ a double detached garage—split into two rooms, one side is insulated, perfect for a workshop(prepped for wood stove)—plus a small garden shed & 2 extra unserviced dbl lots to the south, giving you a total 30,500 sqft of space to enjoy. (Additional taxes for lots) Oh, & yes—Tompkins allows up to 8 chickens! (id:43042)
205 104 5th Street Ne
Weyburn, Saskatchewan
This is a prime location if you want to be in the downtown core. This 2 bedroom condo unit is available now and waiting for you. It has an east facing view with a good size balcony that also provides storage. The unit is quaint and well cared for and is ready for its new owners. It features a lovely open concept kitchen, dining, living room area with 2 bedrooms and a well appointed 4 piece bathroom that also has extra storage room. This unit also has a generous in-suite laundry room for your convenience. The parking is underground so nice and warm and protected from the weather all year long. This building is well maintained and with ease of access to downtown amenities it will be sure to check your boxes. Call for a private viewing today! (id:43042)
4 Wilson Crescent
Delaronde Lake, Saskatchewan
Lakefront living at its finest! This stunning year round, A frame home is nestled in the quiet and peaceful subdivision of Island View Shores and offers amazing panoramic views from both the main and second floors. This home showcases a bright and open concept design featuring a modern kitchen that has plenty of counter space, storage and a huge island with bar seating, perfect for entertaining. The adjacent dining area seamlessly flows into the large living room that has a cozy natural gas fireplace and vaulted ceilings. There is direct access to an expansive deck where you can enjoy your morning coffee or evening relaxation, all accompanied by lakeviews. The main floor is complete with a spacious primary bedroom, 4 piece bathroom and laundry area. The second floor provides 2 good size bedrooms, a 3 piece bathroom and an open family room. This home also offers a screened in patio and a charming summer loft above the garage that has its own separate deck overlooking the water. Other notable features include a double detached insulated drive through garage, a 1250 gallon cistern tank and a septic tank that is approximately 900 gallons. The dock and furnishings are included. Located close to the boat launch. Excellent year round recreational activities offered at Delaronde Lake. Make this dream home yours and embrace the tranquility of lakefront living. Don't wait, book your showing today! (id:43042)
107 May Street
Neudorf, Saskatchewan
Landscaping done YES! Move in Ready YES! WOW! This beautiful home and large yard are immaculate! MUST BE SEEN IN PERSON to appreciate the work done! 3 bedroom, 2 bathroom with one a 4 piece ensuite with a JACUZZI tub. The Primary bedroom has so much space with a very large walk-in closet as well. Many commuters purchase in this community as it offers value and the relaxing lifestyle that is close to many amenities. Only 20 minutes to Melville, 45 minutes to Yorkton, 1 1/2 hours to Regina and only a 1/2 hour to the beautiful lake in the valley. The yard is beautifully landscaped and includes 5 sheds. One has been converted to a enclosed gazebo type with the boards removable to a screened in area. In 2011 the garage was added along with the awesome large deck for your BBQing and outside enjoyment. The deck also features Regal Aluminum railing all around. NEW Natural gas furnace and NEW built in dishwasher 2024! The home also has a primary ventilation fan system that removes heat and underneath, the winter insulation package was added with owners never having any issues. Owners are including a large sofa as well. Neudorf has a K-6 school with 7-12 bussed to Lemburg. You will be pleasantly surprised of what the community offers: skating rink, curling rink, consignment/bakery shop, library, convenience/hardware/liquor store, golf course on edge, nature walking trails, playground/green space, a community hall which hosts local suppers and a Polka fest in the summer. This is one of the most well maintained properties inside and out that you can "CALL IT HOME" and not have to lift a finger to start enjoying. It has so much to offer: large outside lot, storage galore, detached garage, beautiful deck, landscaping already done, a beautiful converted gazebo shed, 3 beds, 2 baths which includes a primary which can easily fit a king with a large walk in and 4 pce jacuzzi ensuite. Don't wait on this one, its ready for you to call it home! (id:43042)
6 Humboldt Lake Crescent
Humboldt Lake, Saskatchewan
Introducing a prime real estate opportunity: a stunning lakefront lot situated on the south side of Humboldt Lake. Encompassing .28 acres, this parcel boasts essential services conveniently located to the curb, including power, natural gas, and pipeline water. While the sewer system is to be a septic tank, the buyer will assume responsibility for the cost and installation of the septic holding tank. Additionally, the buyer will be responsible for all utility costs and hookups. Access to this picturesque location is made easy year-round via an all-season road, ensuring convenience for residents regardless of the season. Prospective buyers will need to sign the South Humboldt Water Users Agreement. A prestigious lakeside community located approximately 5 kilometers south of the City of Humboldt. Humboldt Lake itself spans approximately 5 miles in length and 1 mile in width, boasting an average depth of around 25 feet. With its tranquil waters and scenic surroundings, this property offers an unparalleled opportunity to embrace lakeside living at its finest. Don't miss out on the chance to make this slice of paradise your own. BHP Jansen Mine site is approx 50 min drive. Call today for more information! (id:43042)
600 Railway Avenue W
Assiniboia, Saskatchewan
Welcome to an acreage inside the Town of Assiniboia. If you are looking for an extra-large yard with a completely renovated property, you are going to want to view this property. It is over 3 acres on the Northwest part of the Town. It features Town water with a septic system. The house was totally renovated in 2011. This included a brand-new basement! The house was lifted, and a new basement was constructed under. The entire main floor of the home was gutted and new construction completed with the added addition in the living room to accommodate the new staircase. You will notice the large mudroom at the side entrance. Lots of room for your outdoor clothing, shoes and even a freezer. Enter the Oak kitchen with lots of room for preparing your favorite meal. You will be amazed at the large living room with a bay window over the deck. The view from this room is amazing! The primary bedroom is large with ample closet space. There are two more bedrooms on the main floor. Your new favorite room will be the bathroom! Relax in the Jetted tub big enough for two! This large room is also home to the main floor laundry space. Head downstairs and be amazed by the large family room with oversize windows. Lots of natural light! The pool table stays! There is also an alcove for either an office or games area. The back bedroom is enormous and features two sets of windows. It does not have a closet. There is also a 3-piece bath and utility room to complete the home. In the utility room you will notice the high efficient natural gas forced air furnace as well as the on-demand natural gas water heater. The electrical entrance has been upgraded, and the entire home has new wiring. Outside features a double detached garage with 2 overhead doors. There is tons of space for a garden or lots of parking spaces. You can also contrast the building of your dreams. All this with the benefit of living in Town. Come have a look today! (id:43042)
D Lucien Lakeshore Drive
Lucien Lake, Saskatchewan
Beautiful lake lot on .67 acres to build your lake home at the Prairie Skies Resort on Lucien Lake! This property has a well on the property and gravel driveway access to the property. This is not considered a seasonal lot. Development guidelines in place require RTM or on-site built home meeting applicable permitting and building code rules. Mobile and park models not permitted on the lot. Natural gas, power, phone near property. Buyer responsible for cost of installing septic holding tank system and connection fees and running services. Lucien Lake has great fishing, boating and swimming areas. Middle Lake and the Lucien Lake Regional Park are just across the lake from this development and offers more amenities. Lucien Lake is approx 30 minutes from the City of Humboldt and approx 1.5 hours from the City of Saskatoon. Call today to view or for more information! (id:43042)
654 Maple Drive
Weyburn, Saskatchewan
Location location! Welcome to your new-to-you home located in the heart of a highly sought-after Legacy Park neighborhood, just steps away from the elementary school, and vibrant Spark Center. This cozy three-bedroom, two-bathroom home is ideal for families looking to settle in the friendly community of Weyburn with excellent amenities. Updated flooring in much of the main floor, along with a modern feature wall and several updated windows have created a fresh and inviting space to make your own. A large fully fenced yard is ideal for backyard pool parties or space to let your pets roam and includes 2 sheds along with raised garden beds, a BBQ area and patio. The lower level of this home, already equipped with a laundry/utility room and small workshop area, is an open space ready for future development with whatever your family desires and includes a recently finished 3/4 bath with corner shower. Don’t miss out on this fantastic opportunity to own this affordable home in one of the most desirable locations in town! Schedule your showing today and imagine the possibilities of making this house your new home sweet home. Contact us now to learn more and arrange a visit. (id:43042)
124 1st Street E
Spiritwood, Saskatchewan
Office building in the town of Spiritwood, 4 private office spaces, reception area, 2pc bathroom. New furnace installed April 2025, metal roof, and roof A/C unit. Building is 1200sq ft with parking in the front and back of the building. Currently one tenant renting one office. Taxes are $2124 for 2024. This is a great opportunity to purchase your own office space and start up your business. Call for more information. (id:43042)
410 & 412 4th Avenue
Rosthern, Saskatchewan
Rosview Residences in Rosthern. This property represents a fantastic long-term investment opportunity with enormous flexibility and potential. The flexibility offered would be attractive to an owner/user or an investor to capitalize on the long-term growth of this great town. The building is on two separately titled lots and straddles the property line. Each half of the property has a separate title. In addition, an approved condo conversion is available offering the ability to treat the building as one unit, two units, or four units. The Town of Rosthern has given the green light for additional buildings such as garages or rental units to be added to the property (subject to final approval). In 2013, the home was moved from Saskatoon and placed on a new ICF foundation. What followed was a complete renovation of the building and new construction for the two lower units. The two upper units are a spacious 1560 sq ft, two-storey design. The second-floor features three bedrooms and two bathrooms including a large three-piece bathroom off the primary bedroom. The main floor offers a large living room and dining room area along with the kitchen and a convenient two-piece bathroom. Lower-level units are 695 sq ft with two bedrooms, kitchen, and a full bath. Each unit has two parking stalls with plug-ins at the front of the building and in-suite laundry. Rent increases have been given to take effect in 2024 bringing the revenue to $63,600/year and offering a 7% cap rate. Rosthern is a growing community serving as a main hub for the area and a convenient stopover halfway between Saskatoon and Prince Albert/lake country. It features a large, recently renovated school across the street from this building, a 24-hour hospital, and a number of seniors homes. The future outlook for the town is strong as evidenced by new development including a significant investment by Federated Coop into fuel and retail facilities, and a new Tim Hortons that has recently opened. Call today! (id:43042)
101 529 X Avenue S
Saskatoon, Saskatchewan
**Updated Ground Floor Corner Unit in Meadowgreen – 3 Bed, 1 Bath** Welcome to this beautifully updated 3-bedroom, 1-bathroom corner unit located in Saskatoon's Meadowgreen neighborhood. Situated on the ground floor, this unit offers easy access and added privacy. It’s the only 3-bedroom unit in the building and includes in-suite laundry for your convenience. Recent updates include fresh paint, new flooring, interior doors, and a renovated bathroom. The kitchen is equipped with stainless steel appliances. Located close to schools, parks, and other amenities—ideal for families, first-time buyers, or anyone seeking affordable comfort. (id:43042)


