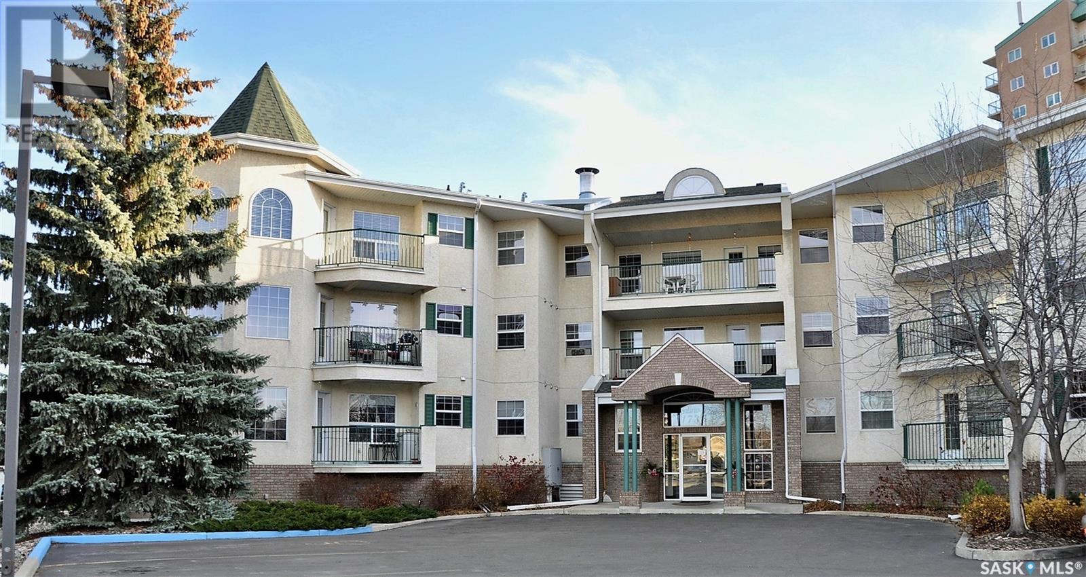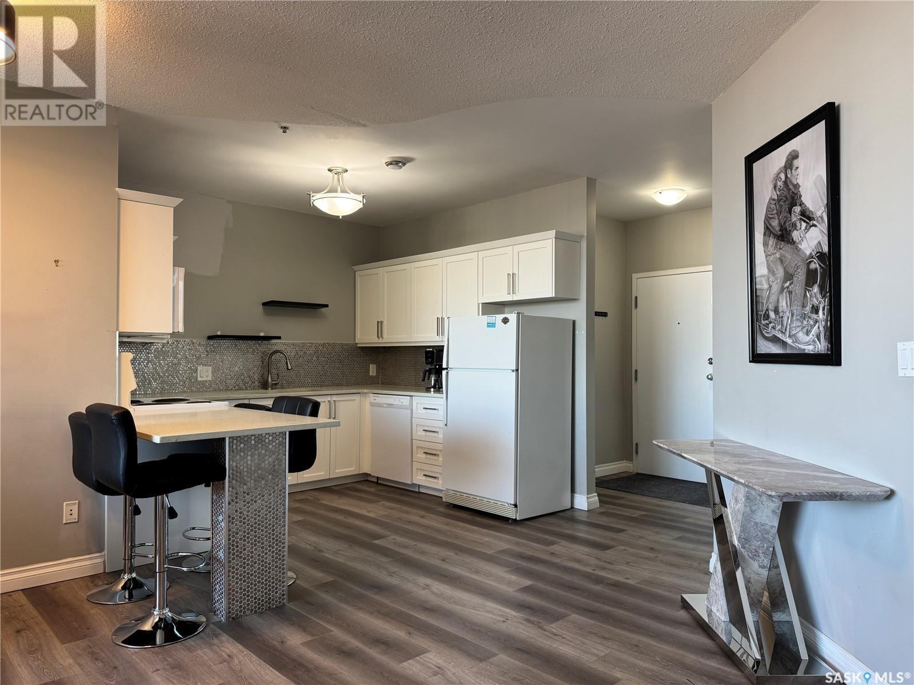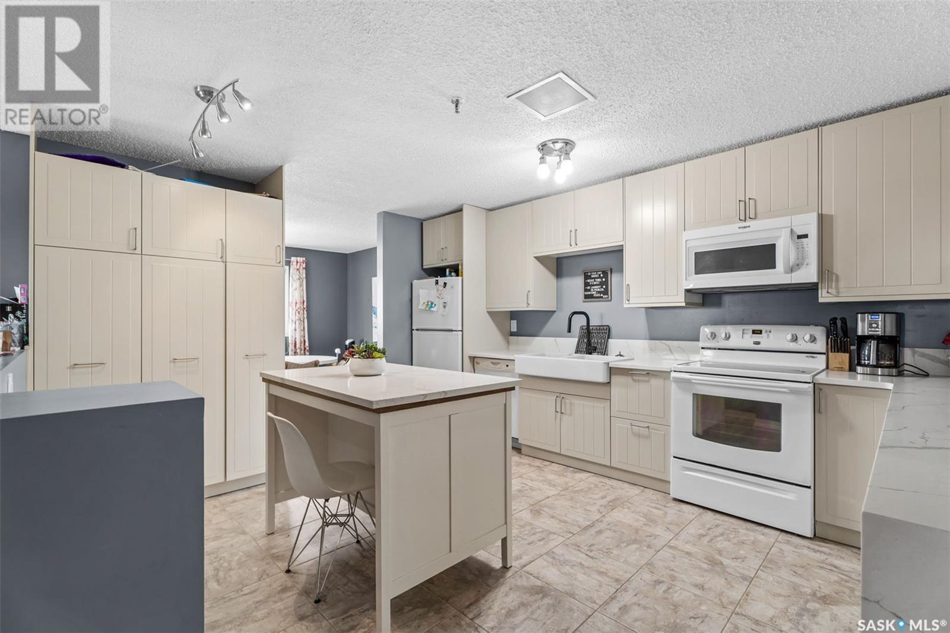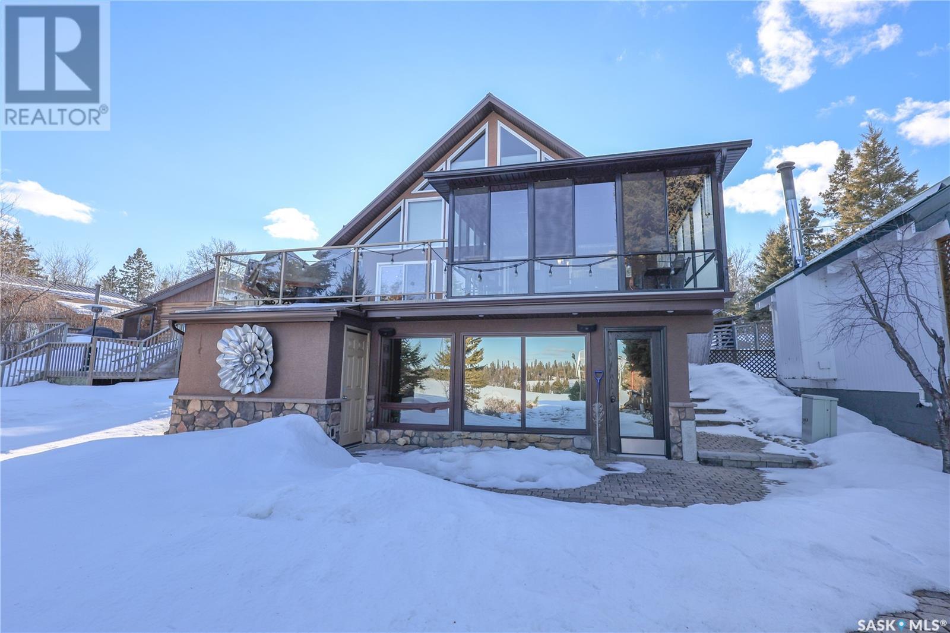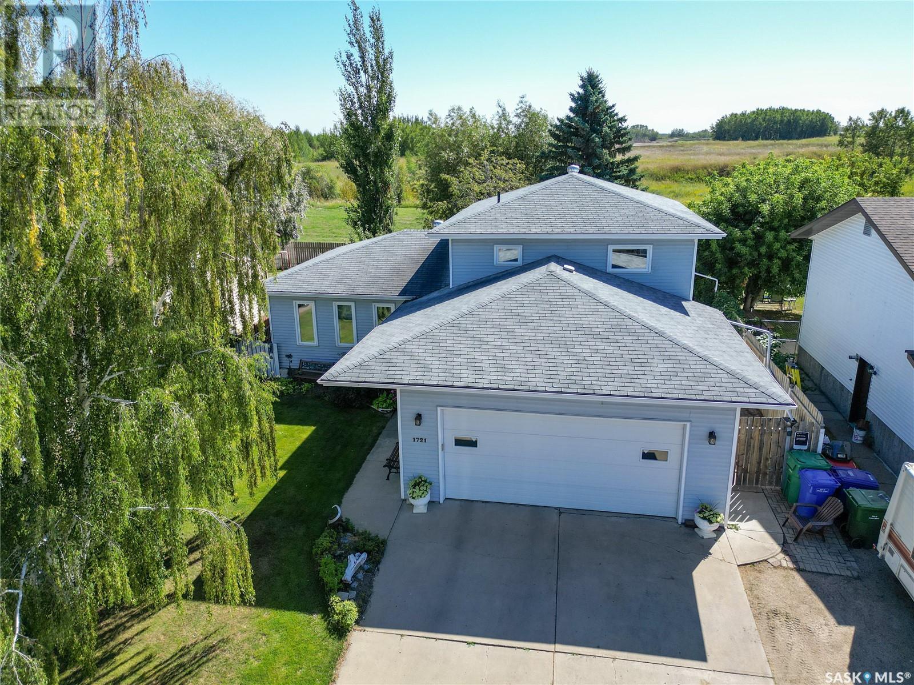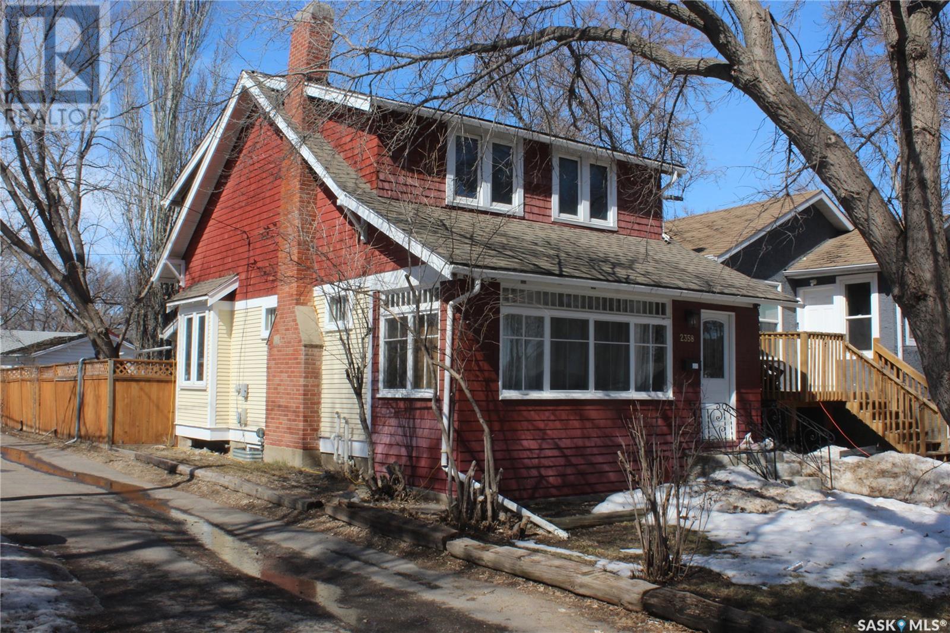206 31 Rodenbush Drive
Regina, Saskatchewan
Welcome to #206 31 Rodenbush Drive, a lovely 1 bedroom 1 bathroom condo in the quiet Uplands community. This condo unit has been nicely taken care of and updated over the years. It is one of the only units in this complex with in-suite laundry, a huge bonus! This property features a large balcony, wall unit A/C, updated modern flooring throughout, and a renovated 4 pc bathroom. The single bedroom is a great size with a walk-in closet. The kitchen offers plenty of cabinet space, fridge, stove, and dishwasher. The laundry room doubles as a walk in pantry or storage room. This complex features an in-ground pool and the unit comes with its own parking stall close to the front door. Water and heat are included in the condo fees ($356.28/m), making this an incredibly affordable property. Contact your real estate professional for more information. (id:43042)
212 1735 Mckercher Drive
Saskatoon, Saskatchewan
Built by Valentino this 2 bdrm./2 bath condo w/insuite laundry is located on the 2nd. floor. With eastern exposure you'll love your morning coffee in the sun. Covered balcony w/duradek flooring. So many featurs to enjoy - a white & bright Heritage kitchen, central air, UG heated parking, separate secure storage unit, car wash bay, htd. apron to parkade, 5 appliances, all wdw. coverings, open counter between kitchen & formal dining, french door with phanton screen to balcony, lots of TV & cable outlets, walk in closet off M. Bdrm.. Recent upgraded floors in Kitchen living room and dinning room.Main floor meeting & amenities room, elevator service plus lots of outdoor visitor parking. Walk to the Lakewood Civic Centre, churches, bus stops, golf course, library and more. Sorry, no pets. (id:43042)
1203 1867 Hamilton Street
Regina, Saskatchewan
Experience vibrant city living in this beautifully updated 1-bedroom plus den, 2-bath top-floor condo in the desirable Hamilton building, right in the heart of downtown. Boasting sweeping city views, this move-in-ready unit features a bright open-concept layout with laminate flooring throughout, a stylish kitchen with newer white cabinets, quartz countertops, mosaic tile backsplash, under-cabinet lighting, and a 2-seater eating bar. The spacious living and dining areas are flooded with natural light from a wall of windows, while the primary bedroom includes a 4-piece ensuite, walk in closet and updated finishes. French doors open to a versatile den/second bedroom with a custom Murphy bed and its own 3-piece ensuite. Enjoy the convenience of in-suite laundry, underground parking, and a storage locker, along with building amenities such as concierge service, a full gym, an amenities room, and an outdoor patio with BBQ area and hot tub—perfect for entertaining or relaxing. (id:43042)
801 510 5th Avenue N
Saskatoon, Saskatchewan
Nicely renovated & staged 2 bedroom condo close to City Hospital & walking distance to UofS, downtown business district & river bank walking trails. Newer island kitchen with quartrz counters. Heated underground parking stall. Excellent building with great amenities like indoor pool, sauna, hot tub, amenities room and exercise area. Can be purchased furnished. Vacant for immediate possession. View with confidence (id:43042)
14 1211 Boucher Avenue
Warman, Saskatchewan
Welcome to this well-maintained commercial retail condo unit for lease in the heart of Warman South Business Park. This versatile space offers 1,213 sq ft of open-concept layout, ideal for retail, service, or office-based businesses looking to establish a presence in one of Warman’s most convenient commercial areas. The unit features modern mechanical systems, including a combination boiler providing both domestic hot water and in-floor heat—helping to reduce monthly operating costs. With air conditioning, durable floor model furnace, and ample natural light, it offers a comfortable and efficient working environment. (id:43042)
351 Guise Drive
Emma Lake, Saskatchewan
Exquisite 2,252 sqft two storey lakefront home offers the comfort of year round living paired with breathtaking views! The open concept main floor features vaulted ceilings and hickory engineered hardwood flooring in the primary bedroom and main living areas. The spacious living room is filled with natural light, complemented by large windows and a cozy natural gas fireplace. The eat-in kitchen is both functional and stylish, featuring stainless steel appliances, a sleek tile backsplash, ample cabinetry and a corner pantry. From here, step out onto the expansive deck with a natural gas bbq hookup or enjoy the attached sunroom, fully lined with glass windows and doors to let you soak in the scenery. The main level also offers a welcoming foyer, convenient laundry room, a 2 pc bathroom with a hammered copper sink and a large primary bedroom. The primary suite features a walk-in closet and a luxurious 4 pc ensuite complete with a beautifully tiled shower and a double vanity with hammered copper sinks. Upstairs, you will find 3 generously sized bedrooms. One has access to a south facing balcony while another showcases a large 5 piece ensuite with double sinks and a stylish vanity. The fully finished walkout basement offers a comfortable family room which is perfect for movie and game nights, an additional bedroom that has a 3 pc ensuite, a second sunroom and a massive utility room with plenty of storage space. Notable features include heated tile flooring in all bathrooms, central air, central vacuum, and pine interior doors, casings and baseboards throughout. Recent updates include a new furnace and water heater (2021), along with brand new decking (2024). Outside, enjoy the heated double garage, double driveway and parking pad that ensures ample parking. There is also a firepit area and patio creating the ideal setting to enjoy summer evenings by the lake. Don't miss this opportunity to experience lakefront living at its finest. Act now and make this your next move! (id:43042)
545 Edward Street
Webb, Saskatchewan
Welcome to the community of Webb, take a short drive and you will find this amazing character family home!! Complete with 5 bedrooms, 3 bathrooms, moved onto a new wood basement with 9' ceilings in 2013. All you need to do is bring your belongings and settle in. There are 3 decks on the house for all your outdoor entertaining, with access from the kitchen to the top privacy fenced deck! You can see how the current owners have tried to keep the farm house feel, with the wood accent wall in the mudroom, to the tongue and groove wall in the stairway. The huge eat in galley style kitchen with island makes entertaining a breeze, a dedicated dining room that opens into the living room and a nook with a fireplace just adds to the comfort of this house. Primary bedroom on the main floor with a 2 piece ensuite and a 4 piece bathroom, upstairs you will find 3 bedrooms with newer windows. The basement offers even more space with a large bedroom, 4 piece bath, family room and play room, and 2ft X 2ft newer windows. This property also offers 5 lots for a total of half an acre yard, newer 100 amp service in the house and a new central air unit. (id:43042)
118 2501 Windsor Park Road
Regina, Saskatchewan
Location,Location,Location! Welcome to Blackstone Estates, located in Windsor Park and close to all the East end and what has to offer - a warm and welcoming community where comfort and convenience meet. This beautiful two-storey condo unit offers a great balance of space, functionality and design. Upon entering, you’ll be welcomed by the Marble floored foyer that flows seamlessly into the open-concept kitchen, living, and dining areas complete with a cozy natural gas fireplace. The kitchen is a true highlight featuring beautiful granite countertops that extends throughout the house, stylish backsplash, all stainless steel appliances with new fridge, rich walnut-colored cabinetry and 1.5 year old LVT flooring that combines elegance with practicality. A convenient 2-piece bathroom rounds out this level. Upstairs, you’ll find two generous sized bedrooms and a family room loft with a professionally (Visions) installed sound surround system along with a well-appointed 4-piece bathroom and high quality "Sand Dune" carpeting. The primary suite offers an expansive walk-in closet with plenty of storage space as well as an ensuite complete with a large walk-in shower. The recently professionally finished basement includes a full bath, built in closet and is a large enough room that could could easily function as another full sized (teenage dream) bedroom or another entertainment area. The downstairs finishes off with a laundry room, mechanical room and under stairs storage, Other upgrades include a Reverse Osmosis water system, Under sink Vacuum kick plate, Central Vacuum throughout ensuring this home is move-in ready. Outside, the private fenced (Pet safe) backyard features a charming patio space for outdoor entertaining and a Natural Gas BBQ hook up. The single attached garage is insulated, drywalled, and provides ample storage space. This home truly offers the ideal blend of comfort, community, and accessibility. Don't miss out and your appointment to view today! (id:43042)
1721 Barton Drive
Prince Albert, Saskatchewan
Impressive Crescent Acres 5-level split home situated on a prime lot that backs onto green space and the Rotary Trail. The main floor welcomes you with a bright living room that transitions into the spacious kitchen, complete with beautiful oak cabinetry, modern tiled backsplash and updated countertops, sink and taps. The kitchen’s central peninsula adds extra counter space, making meal prep a breeze. The dining room leads to a lovely sunroom that is perfect for year round relaxation. Step down into a cozy second living room featuring a gas fireplace and custom-built cabinetry, adding a touch of warmth and charm. This main floor also includes a bedroom, a 3 piece bathroom and a laundry room for extra functionality. Upstairs, the primary bedroom offers a private retreat with a 3 piece ensuite, while two additional bedrooms share a 4 piece bathroom. The basement offers a large family room and a utility room that provides ample storage space. Step outside to a peaceful outdoor oasis where mature trees, lush shrubs and a meticulously maintained lawn create a stunning backdrop in both the front and back yards. The fully fenced yard offers privacy and security, while a large concrete patio and natural gas bbq hookup invites outdoor dining and entertaining. For your convenience, the home includes underground sprinklers for easy lawn maintenance and a 2 car insulated attached garage, offering plenty of space for your vehicles and storage needs. Located within walking distance to schools, parks and walking trails, this home is perfectly positioned to enjoy the best of the Crescent Acres community. Additional features include central vacuum, central A/C, a newer water heater and furnace and newer windows throughout. With a great location, functional layout and stunning outdoor spaces, this home is a must see. Schedule a viewing today to see everything it has to offer! (id:43042)
3137 Green Turtle Road
Regina, Saskatchewan
UNDER CONSTRUCTION! Welcome to The Starkenberg by premier builder Ehrenburg Homes, located in the highly sought-after community of Eastbrook. This thoughtfully designed 2,000 sq ft two-storey offers modern elegance and practical living with a double attached 20x24 garage and separate side entrance. The open-concept main floor features a spacious foyer that leads into a bright living space complete with a feature fireplace wall, a large sunlit dining area, and a chef-inspired kitchen with quartz countertops, tiled backsplash, eat-up island, and a walk-through butler’s pantry with ample storage. A convenient mudroom and 2-piece bathroom complete the main level. Upstairs, enjoy four generously sized bedrooms including a luxurious primary suite with a large walk-in closet and an ensuite featuring dual sinks. A bonus room, second-floor laundry, and a full 4-piece bath add extra functionality for growing families. With underground sprinklers in the front yard and located close to parks, schools, and all essential amenities, this home perfectly blends comfort, style, and convenience in one of Regina’s most vibrant communities! (PST/GST are included within purchase price). NOTE: Interior photos are from a previous build. Same model but some colours may vary. (id:43042)
2358 Atkinson Street
Regina, Saskatchewan
Want a great character home in Broders Annex? This may be the one! This is a nice 3 bedroom 1 3/4 storey house that will appeal to new buyers or investors. You will notice the street appeal as you pull up and love the front verandah. Upon entry you will be attracted to the beautifully maintained hardwood floors, wood trim and character throughout. This home has a great open living room/ dining room combination including a wood burning fireplace and plethora of windows that allows for plenty of natural light. The kitchen has ceramic tile flooring, plenty of cabinetry and offers easy access to the backyard from a mudroom area with easy access to a great deck and the barbecue. The upper level has a bathroom with a skylight and clawfoot tub! Two of the upstairs bedrooms have small walk-in closets. Most windows have been replaced. The home includes a newer mid-efficient furnace and the floor in the basement was re-poured and walls braced with engineer certificate. All plumbing in the basement including the sewer line from stack to the outside was replaced with pvc piping. Basement even has roughed-in plumbing for a future bathroom when required. The backyard has a great deck and patio area with extra parking beside the single detached garage. This home has plenty to offer and is close to schools, shopping and downtown. Don't hesitate, make your appointment to view today! (id:43042)
2246 Newcombe Drive
Estevan, Saskatchewan
LOCATION LOCATION LOCATION! This is the one you have been waiting for. This beautiful 4 level split home is perfect for your growing family as it backs the park and is in immaculate condition. You enter the home into the impressive sunken living room with vaulted ceilings, a skylight and large windows that drench the room with loads of light. The kitchen is well laid out with loads of oak cabinetry (several pull outs), ample counter space and is open to the spacious dining room with direct access to the deck through garden doors. The top level houses a large master bedroom with walk in closet and its own access to the roomy 4 piece bathroom that includes its own skylight, large soaking tub and shower. The second and third bright, spacious bedrooms and the laundry completes this level. A few steps down from the dining room you are greeted with a comfortable family room with gas burning fireplace, stunning hardwood flooring and garden doors to the lower level of your deck as well as another 3 piece bathroom and access to your large double car garage. The lowest level includes a huge bonus room, utility and storage room. The back yard is the real star of the show with a stunning layout, perennials, a fire pit area and so much more!!! Call today for more details! (id:43042)



