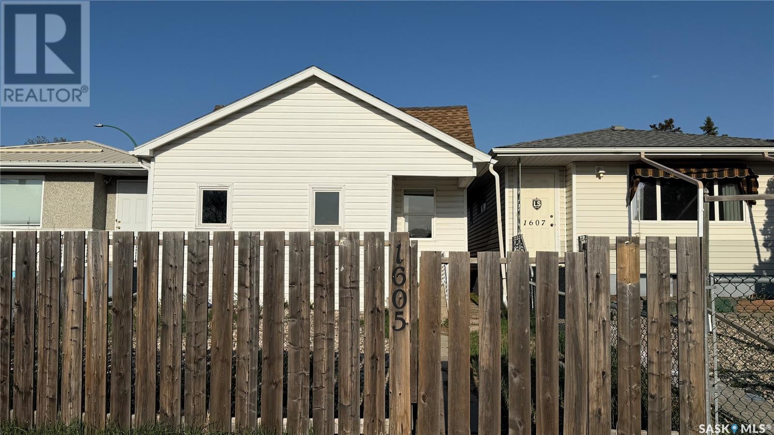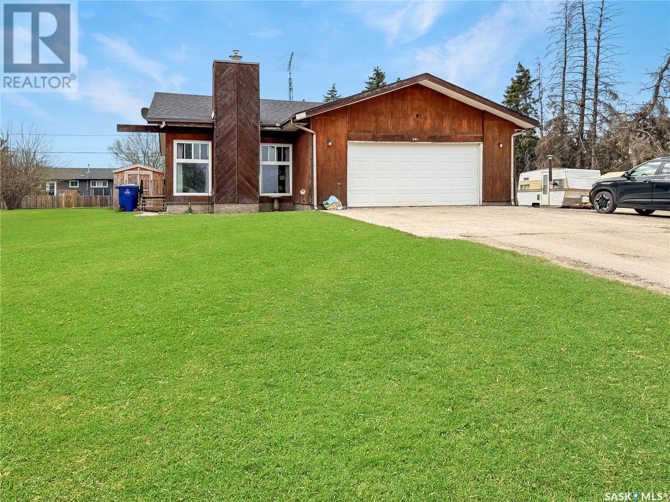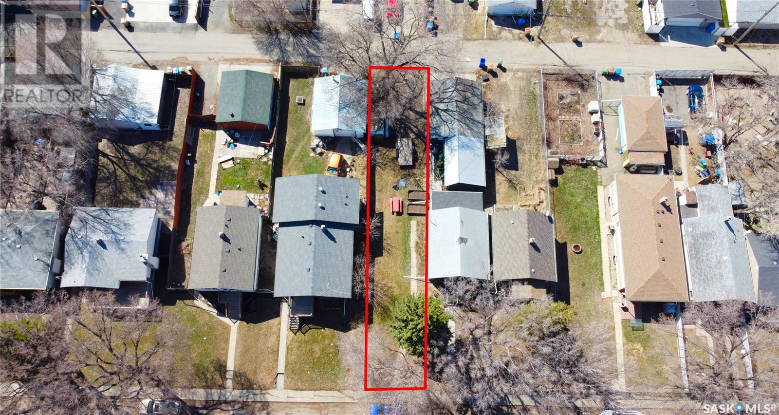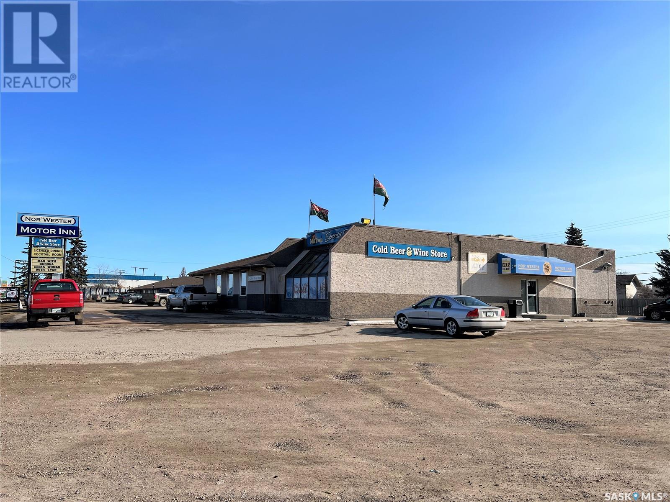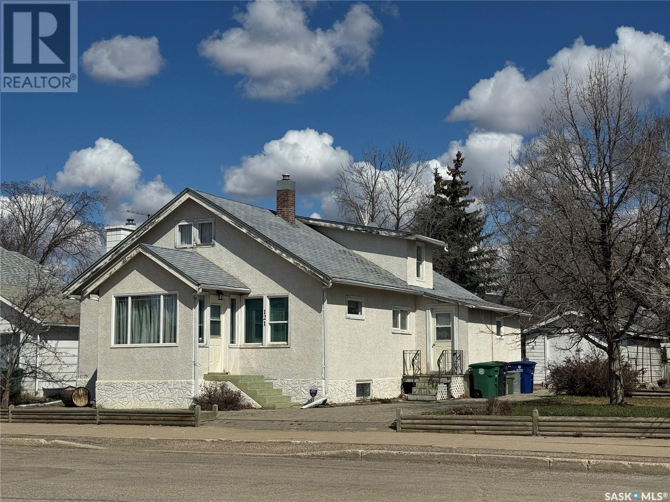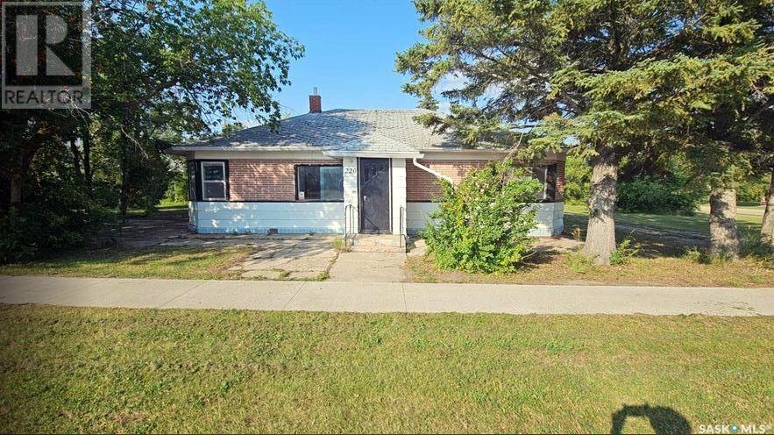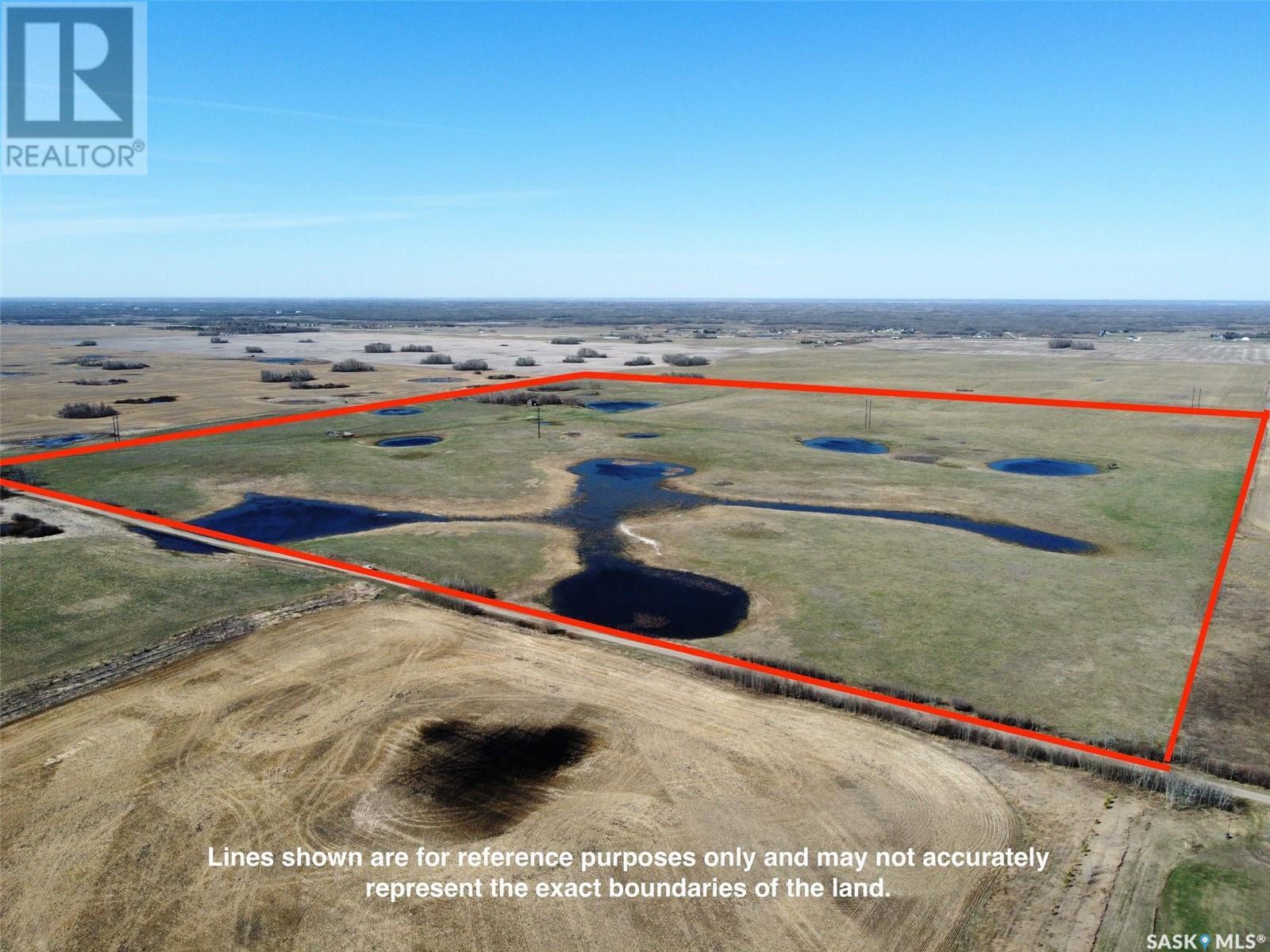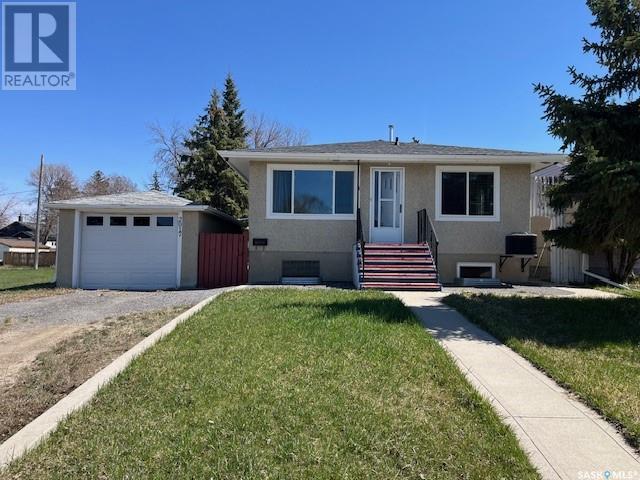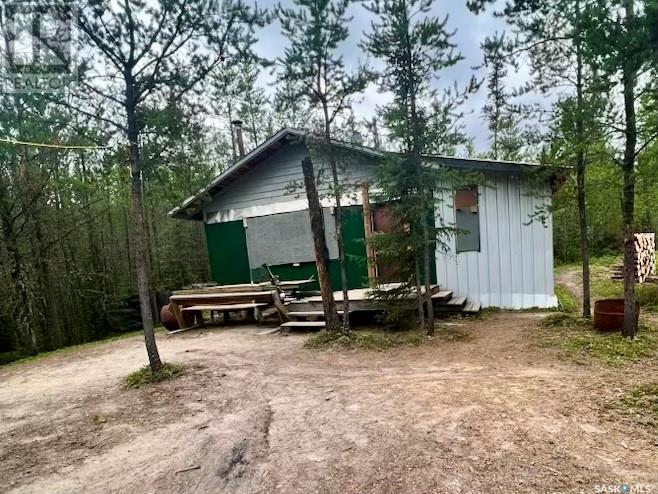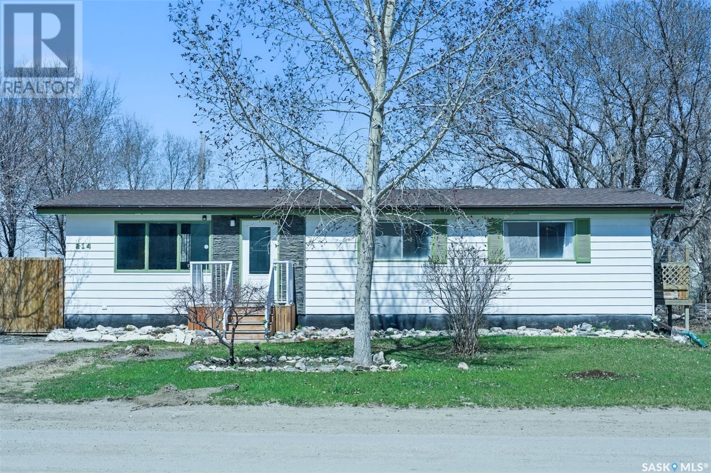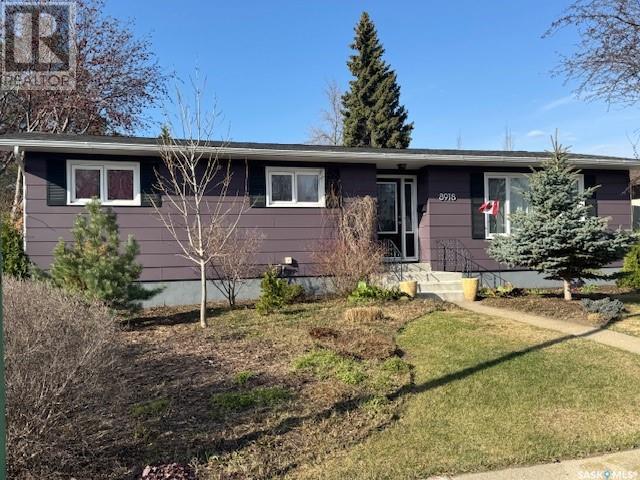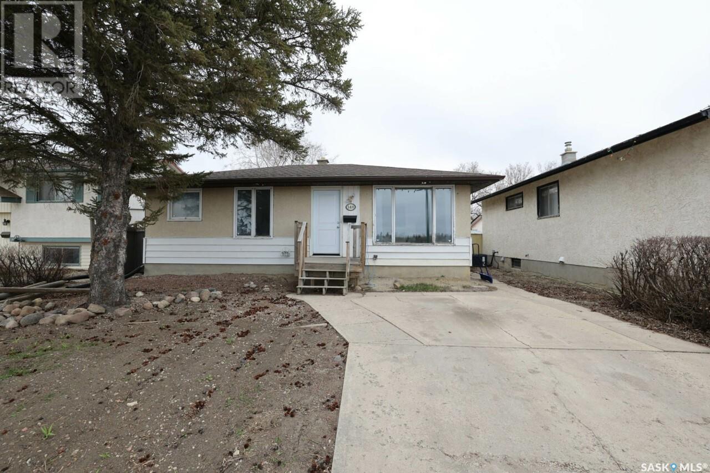3241 15th Avenue
Regina, Saskatchewan
Welcome to 3241 15th Ave. This distinguished two storey 1110 sq ft condo is overflowing with upgrades & exudes sophistication. Blending elegance, modern enhancements, & unparalleled functionality, this condo presents an exceptional opportunity in the heart of the Cathedral neighborhood. Built in 2000, this end-unit townhouse is nestled in the highly sought-after area & offers elements of a trendy New York style property with what feels like a basement "flat" with its own entry. With so much room, & such a unique design, the light flows in effortlessly making this condo feel airy & light! The space is exceptionally inviting upon entry with oak hardwood floors, 9' ceilings, 3 sided gas fireplace crowned with a granite slab, custom blinds, a lovely living rm that seamlessly transitions into the dining area with direct access to the back. The fabulous kitchen offers a gas range, tiled backsplash, pot holder, water filtration system, countertop extension & more! Completing the main floor is a 2pc bath. Upstairs, two large bedrooms each have ensuites with one offering a huge upgraded steam shower (with aromatherapy, light therapy & sound options) & European wall-mounted vanity & sink! The graceful crown molding in the bedrooms adds a level of class & elegance. Completing the top level is a laundry area with a washer/dryer unit & an additional dryer. The basement is fully developed with a thoughtfully curated level that incl a generous living area, an additional bedroom, a beautiful 3pc bath, storage area, & utility area. The separate entry & outdoor patio sitting area on 15th Ave is a huge convenience for those wishing to use the space for a small business or rental (eventually). Lastly, a single detached garage is also part of this condo complex. The obvious sophistication is evident & the location is outstanding! A safe, vibrant community known for picturesque parks, scenic bike paths, 13th Ave shopping, coffee shops, dining, schools, & historic churches. A true gem. (id:43042)
Lot 2 Rocky Hollow Drive
Oxbow, Saskatchewan
Discover the pinnacle of luxury living with this exceptional lot offering unparalleled views of Oxbow Valley. Nestled in a serene setting, this prime parcel boasts the finest vistas in the area, perfect for constructing your dream high-end residence. Situated to capture the panoramic beauty of the valley, this lot is adorned with natural gas, power, and telephone services already conveniently available, ensuring seamless connectivity for your future home. Embrace the tranquility of rural living while enjoying the convenience of modern amenities. Envision the possibilities as you plan your custom-built estate, designed to maximize the breathtaking views from every angle. The surrounding landscape offers a canvas for creating an architectural masterpiece that harmonizes with nature's splendor. For those seeking privacy and exclusivity, this lot presents an ideal opportunity to create a sanctuary amidst nature's grandeur. With well and septic tank installation required, customize your property to suit your lifestyle and environmental preferences. Don't miss out on this rare chance to secure your slice of paradise in one of Oxbow's most coveted locations. Experience luxury living at its finest with this exceptional offering. (id:43042)
1605 Retallack Street
Regina, Saskatchewan
Step into this beautifully renovated two-bedroom home, updated top to bottom with a modern kitchen, updated bathroom, new windows, fresh siding, and a high-efficiency furnace for ultimate comfort and savings. Best of all, it comes fully furnished, making it completely move-in ready! Whether you’re a first-time buyer or an investor looking for a turnkey opportunity, this property offers incredible value and is priced to sell. Don’t miss your chance to own this exceptional home! (id:43042)
Lot 4 Rocky Hollow Drive
Oxbow, Saskatchewan
Discover the pinnacle of luxury living with this exceptional lot offering unparalleled views of Oxbow Valley. Nestled in a serene setting, this prime parcel boasts the finest vistas in the area, perfect for constructing your dream high-end residence. Situated to capture the panoramic beauty of the valley, this lot is adorned with natural gas, power, and telephone services already conveniently available, ensuring seamless connectivity for your future home. Embrace the tranquility of rural living while enjoying the convenience of modern amenities. Envision the possibilities as you plan your custom-built estate, designed to maximize the breathtaking views from every angle. The surrounding landscape offers a canvas for creating an architectural masterpiece that harmonizes with nature's splendor. For those seeking privacy and exclusivity, this lot presents an ideal opportunity to create a sanctuary amidst nature's grandeur. With well and septic tank installation required, customize your property to suit your lifestyle and environmental preferences. Don't miss out on this rare chance to secure your slice of paradise in one of Oxbow's most coveted locations. Experience luxury living at its finest with this exceptional offering. (id:43042)
Lot 1 Rocky Hollow Drive
Oxbow, Saskatchewan
Discover the pinnacle of luxury living with this exceptional lot offering unparalleled views of Oxbow Valley. Nestled in a serene setting, this prime parcel boasts the finest vistas in the area, perfect for constructing your dream high-end residence. Situated to capture the panoramic beauty of the valley, this lot is adorned with natural gas, power, and telephone services already conveniently available, ensuring seamless connectivity for your future home. Embrace the tranquility of rural living while enjoying the convenience of modern amenities. Envision the possibilities as you plan your custom-built estate, designed to maximize the breathtaking views from every angle. The surrounding landscape offers a canvas for creating an architectural masterpiece that harmonizes with nature's splendor. For those seeking privacy and exclusivity, this lot presents an ideal opportunity to create a sanctuary amidst nature's grandeur. With well and septic tank installation required, customize your property to suit your lifestyle and environmental preferences. Don't miss out on this rare chance to secure your slice of paradise in one of Oxbow's most coveted locations. Experience luxury living at its finest with this exceptional offering. (id:43042)
321 Arthur Street
Cut Knife, Saskatchewan
Welcome to this spacious and well-maintained family home located on the edge of Cut Knife, SK—offering a perfect balance of quiet living and close proximity to local schools. Step inside to discover a bright, modernized main floor featuring new vinyl plank flooring. The updated kitchen and dining area offer ample cupboard space and new appliances (2022), with patio doors leading directly to the fully fenced backyard—perfect for entertaining, relaxing, or letting the kids and pets roam safely. The living room provides a cozy gathering space, while the primary bedroom boasts a walk-in closet and a 3-piece ensuite. Two more comfortable bedrooms and an updated 4-piece bathroom complete the main level. The basement adds even more living space with a generous recreational room, a family room, a 2-piece bathroom, and a bonus room currently used as an additional bedroom or flex space. Outside, enjoy the fully fenced backyard and the convenience of a double attached garage that’s fully insulated. And with new shingles added in 2022, you can move in with peace of mind knowing major updates are already taken care of. Adjoining lot (north side) is available if buyers were interested. This property is ideally situated—on the edge of town for extra privacy yet still within walking distance to schools and amenities. Come take a look—you might just find your perfect home right here in Cut Knife! (id:43042)
1124 Elliott Street
Regina, Saskatchewan
Discover the perfect canvas for your future home in the highly sought-after East View neighborhood. This well-located lot offers a unique opportunity to build in a mature, established community—without the premium price tag of newer developments. Enjoy the convenience of being close to parks, schools, and popular local restaurants, with quick and easy access to city transit routes. Plus, you're just a short walk away from the dynamic Warehouse District, known for its art, culture, and vibrant nightlife. Whether you're a builder or planning your forever home, this lot combines location, value, and lifestyle in one incredible package. Opportunities like this don’t come often—secure your piece of East View today! (id:43042)
220 F Avenue S
Saskatoon, Saskatchewan
Welcome to this beautifully updated 2-storey character home offering 1,180 sq ft of stylish and functional living space. Blending the classic charm of a war time home with modern upgrades, this adorable property features soaring 10-ft ceilings and an open-concept main floor that’s perfect for entertaining or relaxing in style. The main floor also has a two-piece powder room, a great addition to a property of this era. The large upgraded windows flood the home with natural light, enhancing the bright and airy feel throughout. The spacious layout provides excellent flow, with defined yet open living and dining areas that maintain the home’s original charm, while offering modern design features with a vaulted ceiling in your kitchen. Step outside and discover a rare oversized double detached garage—ideal for vehicles, a workshop, or additional storage. The back yard is fully fenced, with an attached shed to the for extra storage. Don’t miss this opportunity to own a unique home that combines timeless character with thoughtful upgrades in a great location in riversdale, close to the farmers market and blocks away from the Meewasin trails. Contact your favorite agent today! (id:43042)
412 9th Street W
Meadow Lake, Saskatchewan
Prime Location! This full-service hotel is located along Highway #4 and has 25 guest rooms, restaurant, lounge and off-sale. It is currently operating as Nor'Wester Motor Inn/Milltown Sports Bar. Built in 1975 with additions in 1987 and 1996. Building size is 29,760 sq. ft. and it sits on 3 lots measuring 300ft x 164ft (1.14 acres). Rooms in the motel area consist of 1 suite, 16 single, 7 double and 1 double kitchenette. Lounge area with 60 seats, 14 VLT's, ATM, pool table, cigarette/snack vendor and liquor permit/off-sale. Restaurant area with 60 seats and large well-equipped kitchen. The sellers also own and operate Four Seasons Motel which is also listed for sale (MLS SK004759). This would be a great investment opportunity in the thriving community of Meadow Lake. Check out these websites www.norwestermotorinn.ca and www.meadowlake.ca (id:43042)
213 9th Street Nw
Meadow Lake, Saskatchewan
This 28 Suite Motel is in a great location along Highway #4 and is currently operating as Four Seasons Motel. Built in 1978 with an addition in 1995. The motel is 6615 sq. ft. and the lot measures 200ft x 140ft (.64 acre). Well maintained property with plenty of on-site parking. Main area consists of lobby/front desk, laundry, storage/courier room and maintenance room. The rooms are 10 single, 1 single kitchenette, 1 double handicapped, 10 double and 6 double kitchenettes. New Natural Gas fired boiler with baseboard radiant heat and wall units which act as both heaters and air conditioners. The sellers also have a sister hotel, Nor'Wester Motor Inn, which is also listed for sale (MLS SK004760). Don't miss out on this great business opportunity in the thriving community of Meadow Lake. Check out these websites for more information: www.fourseasonsmotel.ca and www.meadowlake.ca (id:43042)
5a 2010 7th Avenue
Regina, Saskatchewan
Large corner office located on the main floor of Greystone Business Centre - situated in the heart of Warehouse District. Available immediately, this spacious, newly renovated office features a huge window, providing plenty of natural light. This property also provides generous parking on site and is close to many amenities and businesses. All utilities and internet(fiber) are included in the rent. More offices available for lease in the building as well. (id:43042)
121 Charter Avenue
Canora, Saskatchewan
AVAILABLE FOR AN IMMEDIATE POSSESSION & GREAT VALUE WITHIN... Welcome to 121 Charter Avenue in the welcoming town of Canora SK. A great opportunity awaits you on a sweet deal of house and garage in a desired neighborhood. Situated on the east side of Canora this fine property is just a few blocks away from the Canora Golf Course and downtown amenities! This affordable 3 bedroom bungalow offers a bit of charm, a very functional layout and would be great for a first time home buyer. This solid 1954 bungalow boasts not only a solid concrete foundation, but many large and recent upgrades such as; HE furnace, water heater, 100 Amp electrical, asphalt shingles, flooring, and a full bathroom renovation. Featured is a large bay living room window and hardwood flooring that carries on to the separate dining area. The dry basement remains wide open for further development and offers additional storage space along with an additional 3rd bedroom and laundry/utility room. The backyard consists of a 16 x 22 oversized single car garage that is fully insulated with metal exterior. The backyard also provides 2 storage sheds, back alley access, and open space for additional patio, lawn or garden areas. The mature trees provide added privacy and a peaceful setting to the south. One must view to appreciate, call for more information or to schedule a viewing. Taxes:$1600/year, Lot size: 50 x 127.85. Sask Power: Approximately $100/month, Sask Energy: Approximately $100/month. (id:43042)
1439 Hunter Road
Saskatoon, Saskatchewan
Looking for a move-in ready, fully finished home with no condo fees in a family-friendly neighborhood? Welcome to 1439 Hunter Rd—a former Ehrenburg show suite and charming end-unit townhouse in the heart of Stonebridge! Step inside to an open-concept main floor flooded with natural light from oversized windows. Enjoy hardwood floors, a cozy natural gas fireplace, a sleek white kitchen with granite countertops, pantry, and built-in desk. The spacious dining area opens through a garden door to a fully landscaped and fenced backyard complete with a deck and a lower patio—perfect for added privacy and outdoor entertaining. A handy 2-piece powder room completes the main floor. Upstairs you’ll find updated carpet and 3 generously sized bedrooms, including a primary suite with double closets and a stylish 3-piece ensuite featuring a tiled shower and granite countertops. A 4-piece family bathroom and linen closet round out the upper level. The finished basement is ideal for guests, teens, or movie nights, featuring a family room, built-in storage with 2nd fridge, an additional bedroom, a 4-piece bathroom, and laundry with freezer in utility. Other highlights include a heated double detached garage, central air conditioning, plenty of street parking, and an unbeatable location directly across from a park. And the best part? This home can be sold furnished—just unpack and enjoy! Close to schools, walking trails, and all Stonebridge amenities, this home is the perfect blend of style, function, and everyday comfort. (id:43042)
241 6th Street E
Prince Albert, Saskatchewan
Revenue generating, or first time Home buyer, this cute, 744 sq. ft. bungalow, has 2 bedrooms, a 4pc bath that has been updated, galley kitchen/dining area, and PVC windows bringing in lots of natural daylight. Main floor laundry is a nice bonus. Also in place is a mid efficient furnace, new water heater, and newer shingles. A single, detached, partially insulated garage and fenced in yard completes this cozy home. Come have a look for an opportunity for Ownership! (id:43042)
121 2nd Avenue W
Biggar, Saskatchewan
Step into 121 2nd Avenue West and discover a home full of warmth, charm, and potential. Situated on a generous lot with mature trees and just a short walk from downtown, this older home offers timeless appeal and a layout designed for everyday comfort. At the front of the house, you'll find a sunroom — ideal for sipping your morning coffee or unwinding with a good book. Inside, the main floor includes a functional kitchen, dining room, and a spacious living room with a wood-burning fireplace. A main floor bedroom, 4-piece bathroom, cozy den or sitting room, and a handy laundry/mudroom round out this level. Upstairs offers two more bedrooms, including one with its own sitting or dressing area, plus a 3-piece bathroom — perfect for guests or family. The basement provides even more space with a rec room, additional bedroom, storage room, and utility area. Outside, enjoy the large lot with mature trees, a single detached garage, and a paving stone driveway. Whether you're looking to settle in or make it your own, this home has great character and solid bones — a true find near the heart of town. (id:43042)
218-220 3rd Avenue E
Kelvington, Saskatchewan
Check out this large 3+ bedroom house at this affordable price. This grand old lady is over 100 years old.. It is situated in the center of two full lots in a quiet residential neighbor hood. When you walk through the front door you are stepping into a house of a bygone era, complete with a foyer, French doors, vaulted ceilings, arches, and chandeliers. It’s in need of some TLC but with some investment could be restored to its past glory. With 1851 square feet it would be ideal for a large or growing family. The big back entrance also home to the laundry appliances leads straight into a long L- shaped Kitchen. Off the kitchen is good size room that would make a great home office, play room, or could be opened up to make a large primary bedroom. There is beautiful dining area in the center of the home with vaulted nine foot ceilings and opens up to the large living room full of natural light and some original light fixtures. There is another foyer at the front of the house that feels rather grand with the double garden doors and chandelier. a smaller bedroom at the front of the house and two more bedrooms. The 4 piece bathroom has been dismantled but toilet and sink are still there if you wanted to reuse them . Everything is very roomy with laminate flooring through most of the house. The yard has lots of space spread out over three lots. The house sits on two lots and the third lot on the corner will be included in this sale. This could be a project home or potential for a new build on three lots . (id:43042)
106 2nd Avenue N
Lucky Lake, Saskatchewan
Great family home located in the vibrant town of Lucky Lake. Lucky Lake has many amenities including K-12 school, Health center, Community center, and restaurants, to name a few. This beautiful 2 storey home has an open floor plan, the main floor has a Living room with Natural gas fireplace and hardwood flooring. The Kitchen has ample cabinet and counter space with corner walk-in pantry. The dining room has garden doors that lead you onto a 2-tier deck overlooking a expansive yard prefect for outdoor living. As you move to the upper level you will find 3 bedrooms with the primary having a 4-piece ensuite and walk-in closet. The lower level is completed with a large Family/Games room area with bar ready for that big game or movie night with the family, 4th bedroom, 3-piece bath, and storage/Laundry room. Home has central air conditioning, central Vac, HVAC system, High efficient furnace, newer shingles, Double attached garage with direct entry, detached 20x16 shed/ workshop. (id:43042)
Griffin Land
Dundurn Rm No. 314, Saskatchewan
Just under a quarter section rolling hills currently being used as pasture in the RM of Dundurn. (id:43042)
2017 York Street
Regina, Saskatchewan
Good location for this 3 bedroom bungalow with 2 bdrm suite with access from side door. 24’ x 26’ detached double garage off the lane and a 12’ x 24’ single garage with front street access. Spacious kitchen with in eat in kitchen, good sized bedrooms and living room. Recent upgrades include HE furnace 2017, shingles 2019, Air conditioning 2024, some PVC windows 2022, flooring and paint throughout. Located in a quiet part of the city with very little traffic in this locale. Suite is a mortgage helper, could be regulation but not confirmed. (id:43042)
Remote Leased Cabin On Saint Lake
Northern Admin District, Saskatchewan
Welcome to Saint Lake in Northern Saskatchewan! This 560 sqft cabin was built in 2006 and is the only recreational lease on the lake. It is located, about a 20 minute flight northwest of Missinipe/Otter Lake. The lease is situated in a bay on the south east shores on mainland. For your convenience and enjoyment, there is both a dock and sand beach on site! The large commercial style dock is fully constructed with treated lumber and offers plenty of room for parking your boats. In fact, three newer aluminum boats with motors are included with the cabin! In addition, a 16ft x 8ft boathouse finished with metal siding and roofing assures lots of storage. Your own private sand beach located on the property is excellent for relaxing or swimming. The cabin itself is 20ft x 28ft, with the exterior sheeted in metal. The cabin is wired for electricity and a small generator easily runs the lights, electric freezer, and fridge. There is also a full-size propane stove included for cooking. The cabin is fully insulated, and use of the wood stove allows for winter use if desired as snowmobile access is possible. There is an outhouse for those needs. The cabin sleeps up to 12 people. The land is a recreational lease from the province and is renewable every 33 years. There is also an option to purchase title from the province, if desired. This is a solid cabin in a super private spot - this is your chance to own a little piece of paradise in Northern Saskatchewan! More pictures to come after break-up... (id:43042)
214 Drake Avenue
Viscount, Saskatchewan
Discover comfort and charm in this beautifully updated 4-bedroom, 2-bathroom bungalow situated on a generous lot in the quiet community of Viscount. Thoughtfully maintained, this home offers a bright and airy main floor with soaring ceilings, an open living space, and an abundance of natural light. The modern kitchen features crisp white cabinetry, newer appliances, a built-in dishwasher, and convenient patio doors that lead to the deck and spacious backyard perfect for entertaining or relaxing outdoors. Enjoy the ease of main floor laundry and unwind in the luxurious jet tub found in the main bathroom. The basement adds even more functional space, with a fourth bedroom, a 3-piece bathroom, a workshop area, cold storage, and fully finished walls that are insulated, drywalled, and wired. Key updates within the last 10 years include shingles, furnace, water heater, and flooring. With central air conditioning and a move-in-ready interior, this home blends modern upgrades with cozy, small-town living. (id:43042)
8918 Bowers Drive
North Battleford, Saskatchewan
You can’t beat this great Westside location….close to 2 elementary schools and the Territorial walking trail. This amazing home features 3 beds, 3 baths, updated kitchen, exterior doors have been replaced, windows replaced, blinds replaced, shingles on garage in replaced in 2024. The renovated kitchen overlooks the family room addition and eye line out to the back yard through the wall of windows. Main floor laundry is located just off the kitchen. The family room has so much natural light, gas fireplace and the openness to the kitchen and side dining area creates a perfect layout. As you enter the front door there is a living room that could be your more formal space for entertaining. The lower level has ample space with a TV area, 3 piece bath, 2 rooms to use as you wish – note that window sizes in these rooms do not allow them to be listed as bedrooms. Central air conditioning and central vac are great additional features. There is also a room with no window which could be utilized as a den. There is a double detached garage, underground sprinklers in front and back yard, mature landscaping and plenty of yard space. There is also a large patio in the back yard to enjoy those long summer days. Amazing properties like this one don’t last long, book your viewing today! (id:43042)
148 Ritter Avenue
Regina, Saskatchewan
Charming Bungalow in Mount Royal Welcome to 148 Ritter Avenue, a well-maintained bungalow nestled on a quiet street in the heart of Mount Royal. Ideally located directly across from A.E. Wilson Park and backing Maple Brown Park, this home offers unbeatable access to scenic walking paths and green space — perfect for outdoor enthusiasts and families alike with a play structure in the summer, ice rink in the winter. Inside, you’ll find a bright and inviting south-facing living room featuring a cozy fireplace and a large picture window that floods the space with natural light. The main floor also offers a functional kitchen and dining area, living room with reading area, two comfortable bedrooms, and a beautifully updated 4-piece bathroom. The fully developed basement expands your living space with a spacious family room, a third bedroom & 4th bedroom, and another full 4-piece bathroom — ideal for guests, a home office, or growing families. Step outside to enjoy the fully fenced backyard with a generous patio area, offering the perfect space for entertaining or relaxing. There's also potential for a future double garage. Recent updates include shingles, new flooring, fresh paint, a renovated main floor bathroom, and a new fridge in 2025. Don’t miss out on this fantastic opportunity in a great location — contact your sales agent to schedule a showing today! (id:43042)
306f 1121 Mckercher Drive
Saskatoon, Saskatchewan
Welcome to #306F -1121 Mckercher Dr. This top floor 2 bedroom condo will not disappoint. This condo has been nicely cared for and shows well. Features include: Upgraded flooring, in-suite laundry, upgraded windows and balcony door, large east facing deck with a secure storage shed, 1 electrified parking stall, custom maple cabinets, upgraded granite countertops, Custom tile shower, A/C and a good size storage room/pantry. Woodland Crossing has grown to be a very nice quiet place to live. Great location with parks, golf course, grocery stores, doctors office, bus stops all within walking distance. This complex has a strong walk score as it's surrounded by most amenities. All this and the complex has a large rec center for you to use and enjoy. Ample visitor parking is just out the door of the F building and located back from Mckercher making it one of the best locations in the complex. To view the full 3D floor plan just click on the multimedia or virtual tour tab. Call your Realtor® today to book your private showing. (id:43042)




