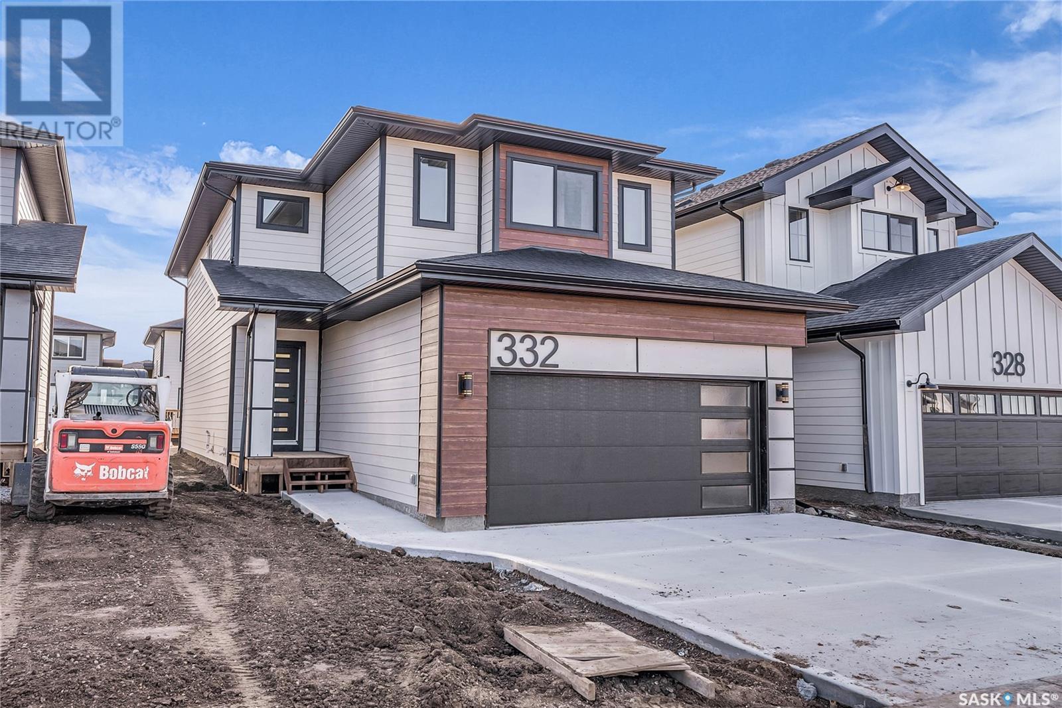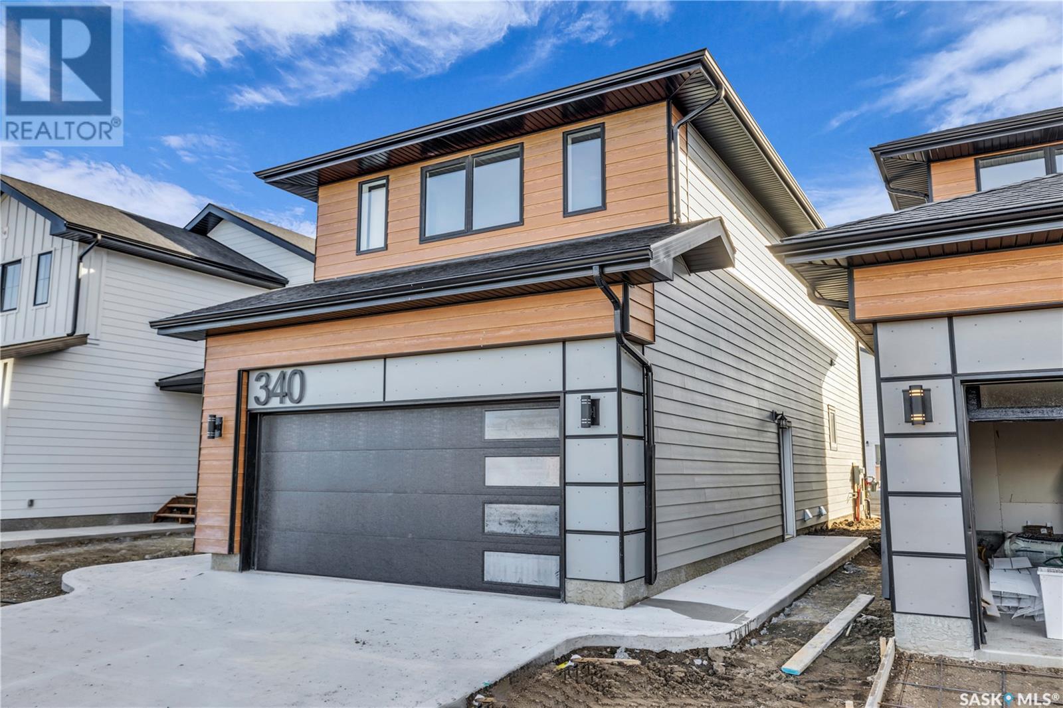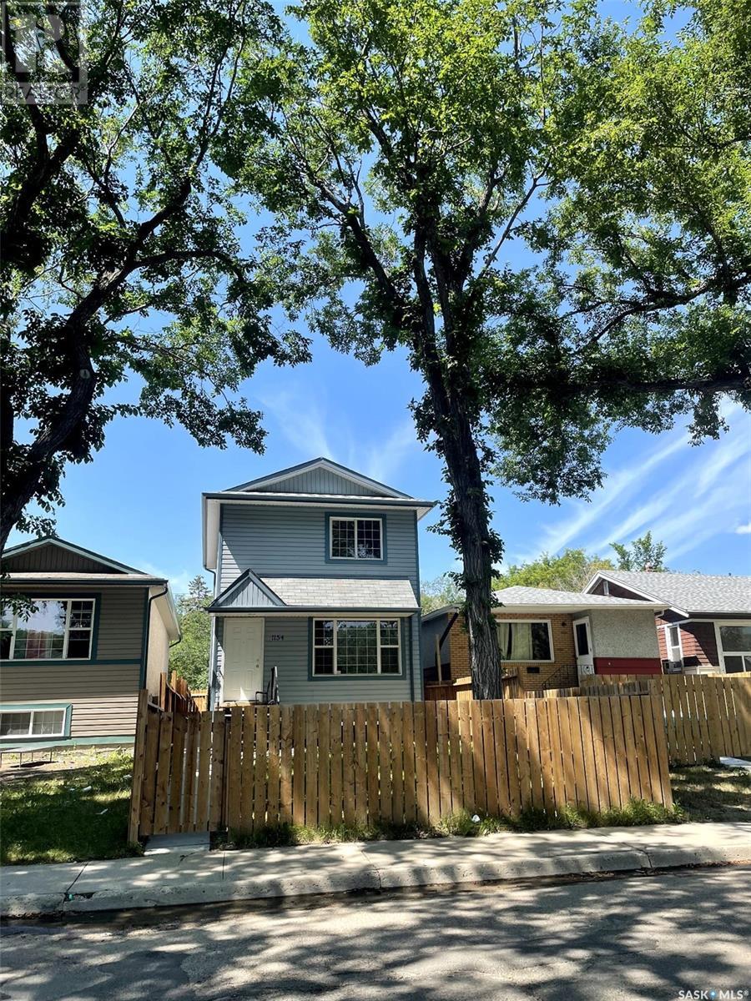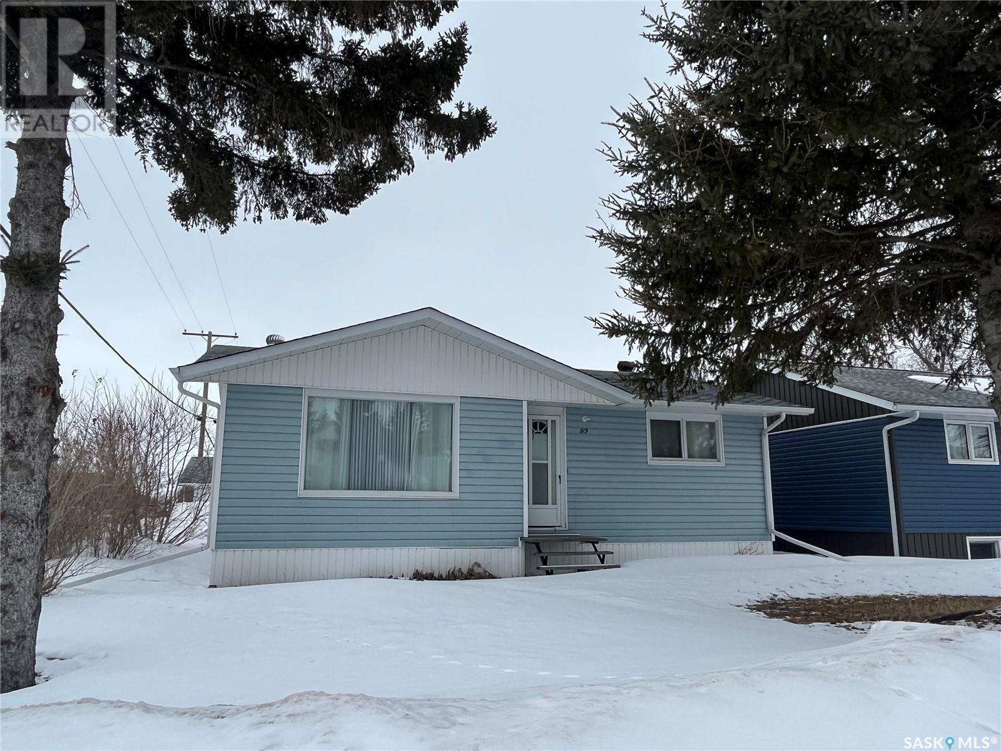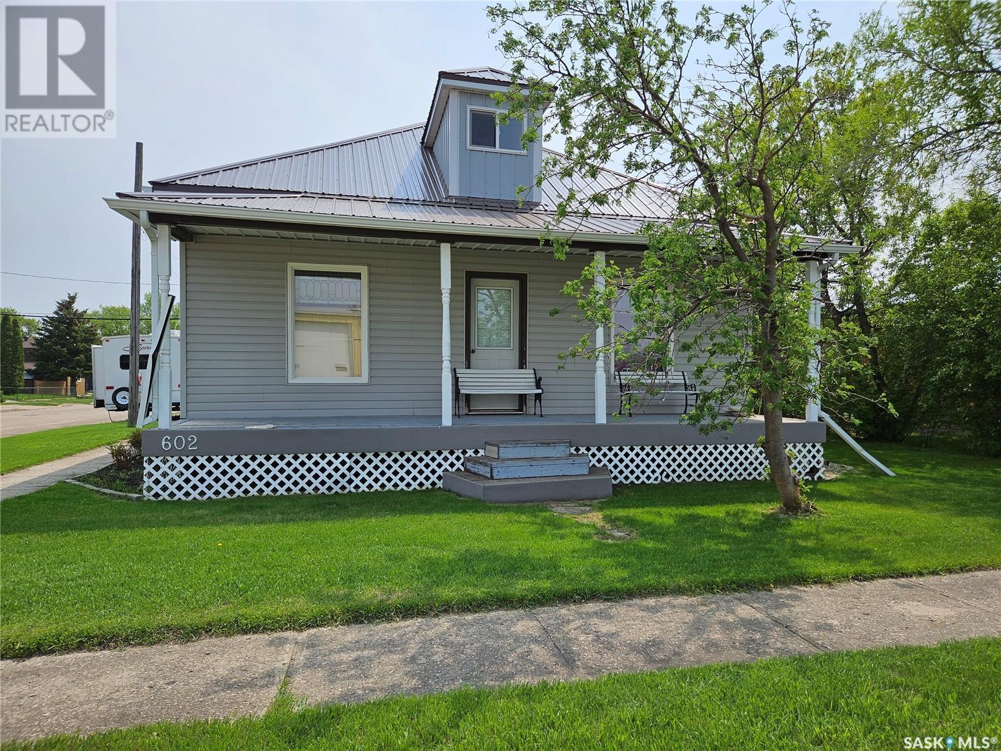372 Leskiw Bend
Saskatoon, Saskatchewan
Introducing the exquisite Nova model by North Prairie Developments Ltd. This stunning two-story residence boasts a spacious layout spanning 2346 square feet and comes complete with a double attached garage and an integrated Smart Home Package for modern living convenience. Step into the main floor, where you'll be greeted by a large mudroom featuring a walk-in closet, ensuring a clutter-free entryway. The mudroom seamlessly flows into a walkthrough pantry, leading you into the contemporary kitchen, a spacious dining area, and an inviting living room. This open-concept design creates a warm and welcoming atmosphere, perfect for entertaining family and friends. Adding to the convenience of this level is a well-placed half bath. As you ascend to the second floor, you'll discover the epitome of luxury in the primary bedroom. Bathed in abundant natural light, this retreat boasts a massive walk-in closet and an ensuite bathroom equipped with a 5-piece suite, providing a spa-like experience in the comfort of your own home. Additionally, there are two more bedrooms, a well-appointed 4-piece bathroom, a convenient laundry room, and a bonus room on this level, offering ample space for everyone's needs. The Nova model also offers the option for basement development, extending the living space by an impressive 1063 square feet. In the basement, you'll find another bedroom, a bathroom, a den, and a living space, providing flexibility and versatility for various lifestyle preferences. All North Prairie homes are covered under the Saskatchewan Home Warranty program. PST & GST included in the purchase price with a rebate to the builder. Errors and omissions excluded. Prices, plans, promotions, and specifications subject to change without notice. (id:43042)
147 Leskiw Lane
Saskatoon, Saskatchewan
Welcome to this spacious and inviting family home crafted by North Prairie, boasting an impressive 2220 square feet of living space! Situated in desirable Rosewood, the ‘Blazer’ offers both comfort and functionality. Upon entering, you'll immediately appreciate the openness of the main floor. The heart of the home is the generously sized kitchen, perfect for meal prep and gatherings with family and friends. Adjacent to the kitchen, you'll find a convenient mudroom, ideal for storing outdoor gear and keeping the rest of the home tidy. The walk-thru pantry adds to the practicality of the space, providing ample storage for all your pantry essentials. Ascending to the second floor, you'll be greeted by a bright and welcoming bonus room, offering endless possibilities for relaxation or entertainment. The primary room is a true sanctuary, featuring not one, but TWO walk-in closets, providing plenty of storage space for your wardrobe. The luxurious 5-piece ensuite is your private oasis, complete with a soaking tub and separate shower. Two additional bedrooms, another well-appointed bathroom and a spacious laundry room complete the second floor. This home comes with front landscaping including underground sprinklers and a concrete driveway. This floorplan has become a favourite among homeowners for its thoughtful design and practical layout. Don't miss out on the opportunity to make this house your forever home. Schedule a viewing today and experience the perfect blend of style, comfort, and convenience firsthand. PST & GST included in the purchase price with a rebate to the builder. Prices, plans, promotions, and specifications subject to change without notice. Pictures may not be exact representations of the unit, used for reference purposes only. (id:43042)
1154 Retallack Street
Regina, Saskatchewan
Welcome to 1154 Retallack Street, built in 2006. The main floor features a spacious living room, a kitchen with a breakfast bar, and a separate dining area. Upstairs, you will find three bedrooms and a bathroom. The insulated basement includes roughed-in plumbing for an additional bathroom, and the large window could be perfect for an extra bedroom if needed. For more information, please call or text. (id:43042)
Old Bowey Homestead In The Rm Of Senlac No.411
Senlac Rm No. 411, Saskatchewan
Homesteader’s Haven – 5 Acres of Opportunity in the RM of Senlac No. 411 Escape to a simpler way of life where nature’s beauty meets self-sustainability! This 5-acre parcel, nestled in the gently rolling hills of the RM of Senlac No. 411, offers the perfect setting for homesteaders, hobby farmers, or anyone seeking an off-grid retreat. Imagine waking up to breathtaking sunrises, tending to your garden, and enjoying peaceful evenings by the fire under a blanket of stars. An original Eaton’s character home stands ready to be restored or reimagined, alongside a spacious shop for your tools, livestock, or creative projects. The seller states that old service lines—including electricity, a drilled well (roughly 1984), and gas—are on the land but not currently connected, offering a unique opportunity to build a self-sufficient lifestyle on your terms. If you’ve been dreaming of fresh air, open space, and the freedom to live off the land, this is your chance to make it a reality. Reach out today and start your journey to homesteading paradise! (id:43042)
2410 Athol Street
Regina, Saskatchewan
Discover the perfect balance of vibrant community living & modern comfort at 2410 Athol Street—a truly stunning custom-built two-story infill built in 2021. This very quiet block is located in the heart of the highly sought-after Crescents neighborhood. An impeccably designed gem of a home offers 1487 sq ft with an open concept paired with a minimalist living space theme that exudes serenity & sophistication. As you step inside, you'll immediately notice the light, airy, & fresh feel & will easily feel the vibe. The east-facing living room welcomes the warm light to the space that is shared with the dining area. At the heart of the home lies the expansive kitchen, meticulously designed with sleek cabinetry & is further elevated by premium stainless steel appliances (induction stove), quartz island, & a spacious layout perfect for both entertaining guests & culinary endeavors. Completing the main floor is a 2pc bath, & direct entry to the dbl attached garage. The 2nd floor features 3 generously sized bedrooms, a laundry rm, & tons of storage. A beautiful 3pc ensuite off the primary bedroom, with a walk-thru closet is unique & practical. In addition, a large linen closet, & full bath complete this space. A fully developed lower level offers a versatile recreation room, perfect for a playroom, watching TV, or relaxing with family. Additionally, a spacious spare bedroom with a walk-in closet provides flexibility as a guest room or a private home office. The very comfortable 3pc bath & storage/utility areas complete this functional space. Noteworthy: ICF foundation for energy efficiency, acrylic stucco, owned water heater, heat recovery unit, a sump pump, & more. Nestled within Regina’s welcoming community, this home offers unparalleled access to everything you need. Outside, the home is situated on a 3124 sq ft lot with a cozy front deck perfect for enjoying a cup of coffee! The yard provides plenty of options for development. Must see to appreciate this beautiful home! (id:43042)
106 Enchanted Loop Deep Woods Rv Campground S
Wakaw Lake, Saskatchewan
-106 Enchanted Forest Loop Deep Woods RV Campground This is a titled RV lot: fully serviced 50amp power, potable drinking water, 500-gallon septic tank. The site is level gravel topped with lots of bushes and trees. This site includes an exclusive 10' x 30' storage parking space in a fenced compound. Other RV Park features include a swimming pond with a playground, community gardens, electric key card security gates, guest parking, walking trails, a boat launch, and excellent cell phone coverage. Close to the amenities from the Town of Wakaw and the Wakaw Regional Park Golf Course. This is one of the last sites available in this RV Community. Just 50 mins. from Saskatoon. Visit https://deepwoodsrv.ca/ for other available sites and related information. (id:43042)
301 Assiniboia Avenue
Belle Plaine, Saskatchewan
Welcome to this unique building in the Village of Belle Plaine! Perfect revenue property as it's close to Mosaic Potash and great location for commuting to either Regina or Moose Jaw! Owner explains that part of this building was originally a hotel across the street from its present location and was built in 1976. In approximately 2003 they moved it across the street and built on the rest and updated it to as you presently see it today! Updates (APV) include the kitchen cupboards, bathrooms, flooring, windows and doors! It was converted into 3 suites for extra revenue, with the center suite having one bedroom while both the East and West suites boast large 2-bedroom suites, with open concept kitchen (both with spacious Oak cabinets), dining room and living room. The center suite and East suite don't list a living room as the kitchen, dining room and living room are one great room! The West suite has a more defined living room, and it also hosts the furnace and water heater and electrical panel in its oversized utility room which service all 3 suites. Each unit has its own laundry, lots of closet space throughout the suites with some rooms having double closets you can walk through from one side to the other! Fridge, stove, washer and dryer in each suite included! Each unit has a shed, and there is a double detached garage completing this one-of-a-kind package! Call today and book your showing for this unique property! (id:43042)
109 1st Avenue Nw
Ituna, Saskatchewan
This well cared for, two bedroom home sits on three lots in the charming town of Ituna. The home has a nice layout and warm feel. Basement is open for developement. Call/text for more information (id:43042)
319 Pelly Street
Rocanville, Saskatchewan
NEW to the Rocanville housing market located at 319 Pelly Street is the complete package with an updated 4 bedroom 2 bathroom home with a cozy outdoor living space and a double detached garage. The main floor has been converted into an open concept kitchen/living room with an abundance of cupboard and counter space in the kitchen and a spacious living room with a large picture window with plenty of natural light. Two bedrooms and a 4 piece bathroom complete the main floor. The basement offers the remaining 2 bedrooms a recreational area, 3 piece bathroom and the laundry/utility room. Updated RO filtration system. The home is an excellent option for an affordable family home or perhaps an investment opportunity as a rental property. Superb location within a close proximity to the school and local recreational facilities. Currently the home is a tenant occupied. Call your listing agent today to view. (id:43042)
602 Railway Avenue
Bienfait, Saskatchewan
EXCELLENT 1 1/2 STOREY HOME IN BIENFAIT Great curb appeal! This home has seen ongoing updates inside and out that make it ready to move into. Metal roof with 2" of styrofoam, vinyl siding over styrofoam and PVC windows. Large rear entry with laundry and storage. The spacious kitchen has ample oak cabinets, microwave rangehood and an east facing window to capture the morning sun. Good size living room, full bath with jet tub and 2 bedrooms complete the main level. The upper level offers a large family room or bedroom, den area and 1/2 bath. The concrete basement houses the utility and storage. Central air, central vac and RO system included. Programmable thermostat for remote control, The yard has lots to offer beginning with the welcoming front veranda to the low maintenance two level deck at the rear with gas barbeque hook-up, lawn space, shed, garden, & manicured shrubs. AND a 26' X 26' X 10' heated garage built in 2010 has 2 overhead doors, a walk-in door and 2 openers. Concrete drive. Seller wishes to include lawn mower, gas barbeque, snowblower, tiller, patio table, deck furniture, deck box, and misc yard tools. (id:43042)
202 2305 Victoria Avenue
Regina, Saskatchewan
Don’t miss this rare opportunity to own a beautifully restored condo in the prestigious Balfour Building -blends historic charm with modern updates. Located on the second floor with multiple exposures, the unit is easily accessible via elevator. A private vestibule outside the suite adds a unique touch of exclusivity. Galley-style kitchen features custom alder cabinetry, granite countertops, and appliances replaced in 2017 (new microwave in 2023). The formal dining area flows into the expansive living room, where an original fireplace now houses a new electric insert, framed by an elegant oak surround (2016). Generously sized den offers a versatile space that could serve as a third bedroom. Both bedrooms feature walk-in closets, with the primary bedroom capturing abundant natural light. 4 piece bathroom was fully renovated in 2018, featuring modern fixtures, a heated tiled floor, and a classic subway tile surround. Historic details have been carefully preserved, including refinished hardwood floors, restored doors, woodwork, original hardware, light fixtures, ceiling medallions, and pristine plaster walls. The current owners have invested over $35,000 in upgrades, including replacing all original plumbing stacks. Bosch washer and dryer (2018) are housed in a spacious utility room with a new laundry sink and cabinet. Parking spot (#1) is conveniently located directly outside the back doors ($32/month covers taxes and power). A basement storage locker (#69) is also included. An added perk is shared use of a balcony just outside the unit, conveniently accessed through a nearby door. Building offers amenities such as a meeting/party room with a deck and BBQs, bike storage, recycling, public coin laundry, a workshop, and an inviting lobby. Condo fees cover heat, water, building insurance, reserve fund contributions, and maintenance. Experience the perfect blend of historic charm and modern convenience in this one-of-a-kind residence! (id:43042)
347 Sharma Crescent
Saskatoon, Saskatchewan
Excellent location with this fantastic two storey 1876 sq.ft home with a double attached 22 x 21 garage that is in a new development situated in the Aspen Ridge area of Saskatoon! Aspen Ridge has parks, trails, playgrounds & many more planned amenities as well as new schools to come! There are currently 2 new schools in the adjacent Evergreen community & easy access to all corners of the city. The main floor features a large foyer/mudroom, an open concept kitchen to dining/living area & a 2-piece bathroom. The living room will have an electric fireplace included & the kitchen will feature stainless steel upgraded LG appliances, granite countertops, tile backsplash & a beverage fridge. The 2nd level has a large bonus room perfect for cozy family nights in, a 4-piece bathroom, the laundry room & 3 good sized bedrooms with the primary bedroom being very spacious & having a walk-in closet & beautiful 5-piece ensuite bathroom that features a shower spa column. The basement has separate entry into an unfinished basement with the option to have a legal 2-bedroom basement suite. This home is still under construction and the expected completion date is May, 2025 or shortly after. There is the possibility if the basement suite is finished on the home to qualify for the Sask. Secondary Suite Incentive (SSI) Grant Program where the ministry of finance provides 35% of the total price to construct a new secondary suite at an owner’s primary residence, to a maximum grant of $35,000 per qualifying property. This beautiful home comes complete with upgraded LG appliances on the main floor, a beverage fridge, a concrete driveway and walk-way to the side basement suite entrance as well as the front landscaping. Saskatchewan New Home warranty is included. GST/PST is included in the purchase price with the rebate to the builder. *Pictures & video are of a similar build.* Call to view. (id:43042)


