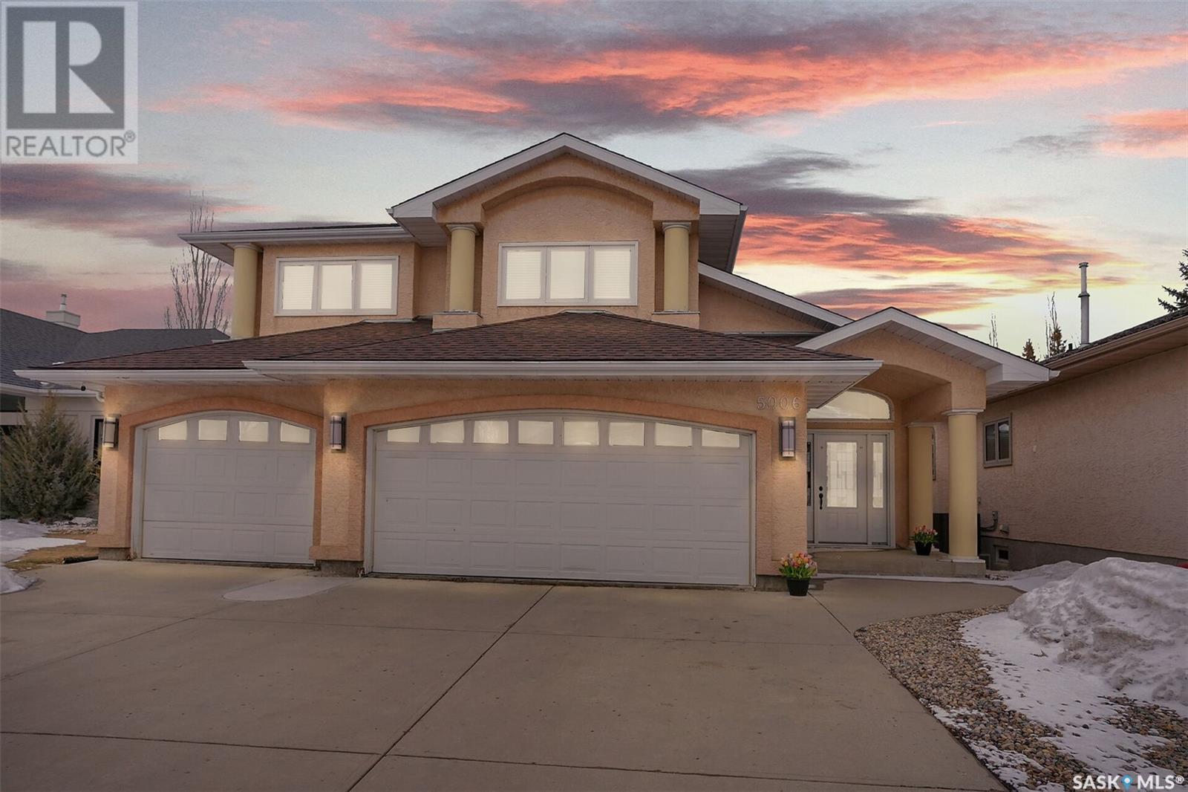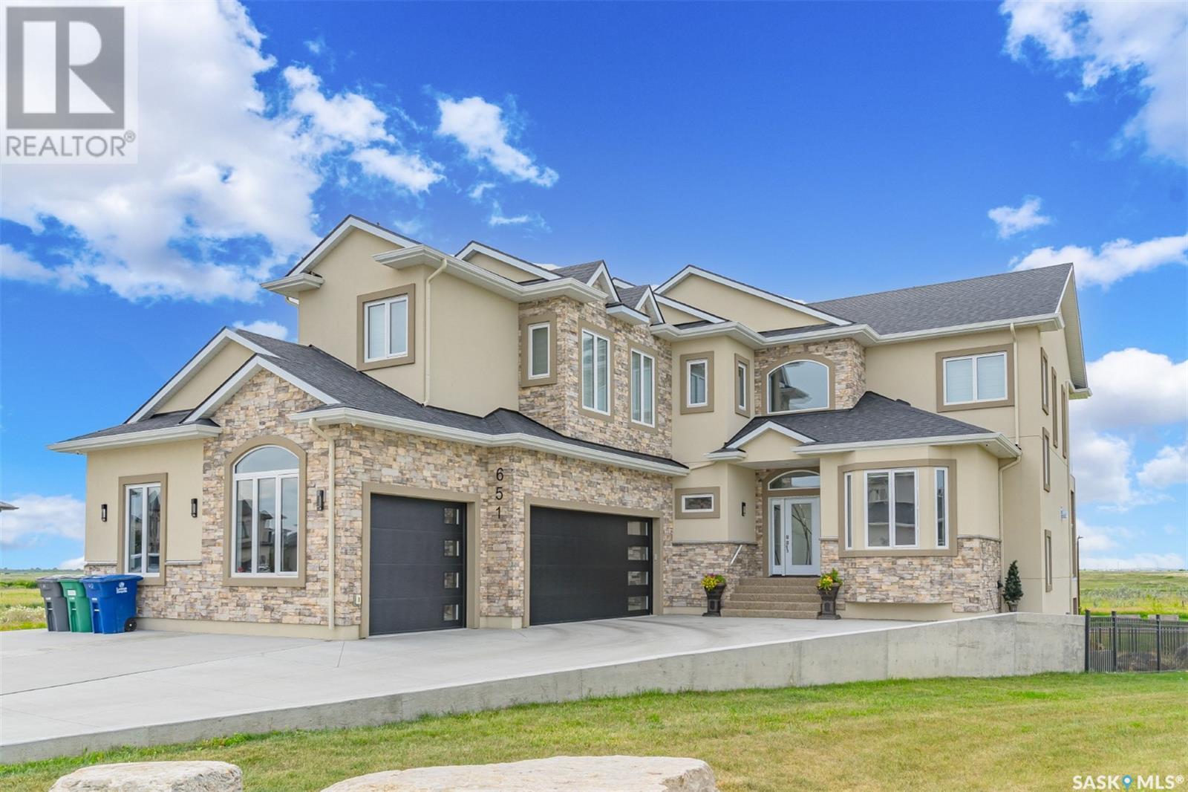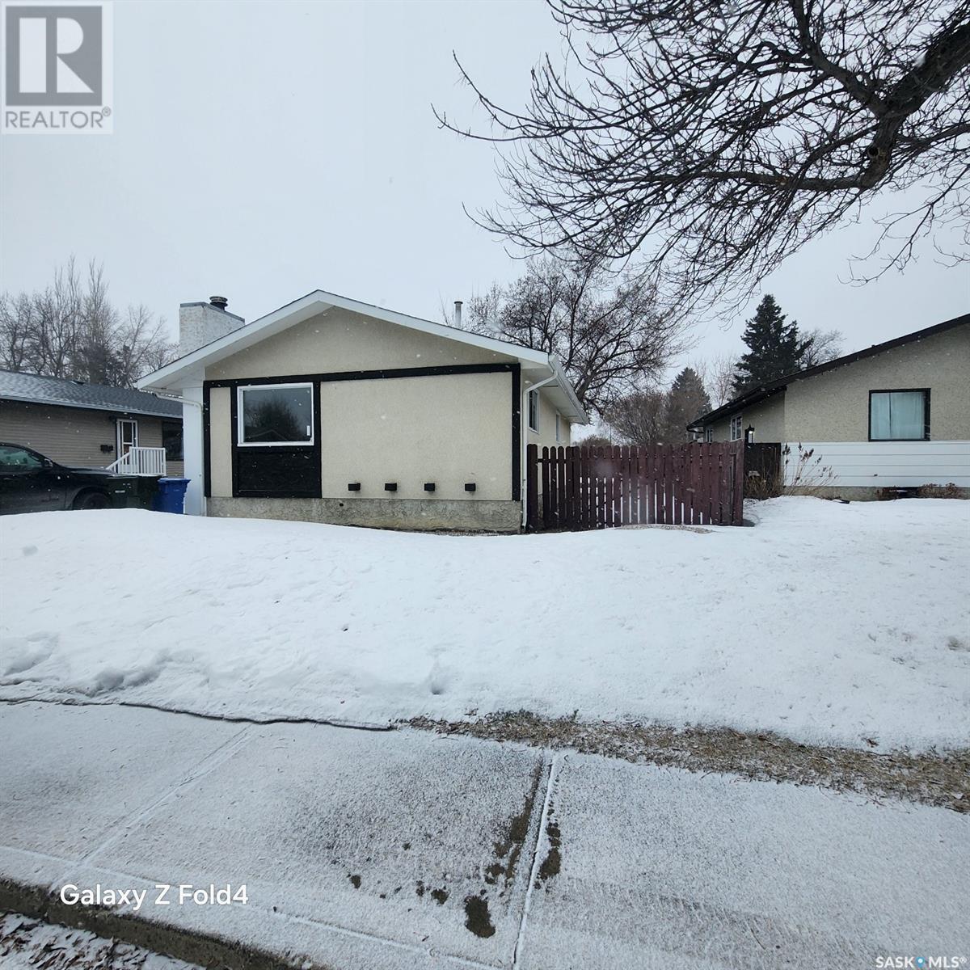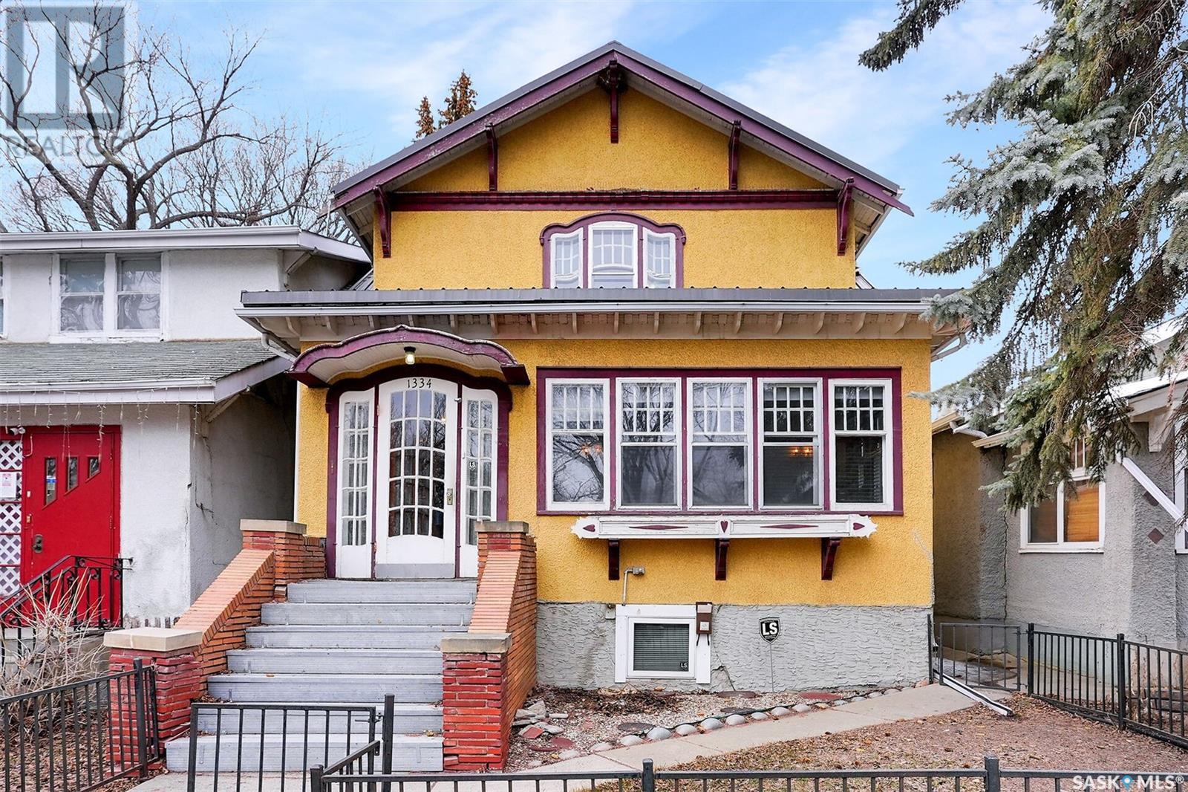205 Spruce Road
Paddockwood Rm No. 520, Saskatchewan
Beautiful treed, partially cleared lot in the sought after Spruce Meadows Sub division in Lakeland! Serviced with power and N/G. this property is the perfect place to build your Lakeland dream home. Close proximity to both Christopher and Emma lake, a few minute drive away from the Emma Lake Golf course, this 1.06 acre parcel can give you the feeling of being in the boreal forest with the accessibility and services of modern living. Call now your favorite Realtor as this property won't be around for long! (id:43042)
5006 Wascana Vista Court
Regina, Saskatchewan
Former show home located on a sought-after cul-de-sac. The home was ahead of its time in both design & innovation & it still captivates today. Offering the epitome of versatility, ready to meet you wherever you are in your life journey. Whether you’re growing a family, hosting guests, working from home, or simply savoring your peaceful retreat,this home provides space, functionality, & that unmistakable “I’m home” feeling. Elegant foyer w/ two closets & porcelain tiling provides an engaging view of the light filled great room w/floor to ceiling picturesque windows. Three sided gas fireplace. Natural light streams into kitchen dining area. The kitchen is a showpiece in both design & function. Expansive quartz countertops w/ eating bar, stunning tiled backsplash, pristine white cabinetry: perfect blend of elegance & efficiency. Gas stove. Two adjacent main floor rooms offer endless flexibility: home office, reading nook, yoga studio... Spacious laundry room, large pantry & powder room complete the main floor. The fridge, washer & dryer are approx. 6 years old. Reverse Osmosis system. Statement making staircase w/ sleek flowing lines leads to a versatile bonus room space. French doors open to the primary bedroom that features a walk-in closet w/ custom built-ins & a spa like ensuite w/ two sinks, jet tub, separate shower & heated floor. A few steps up lead to two more generously sized bedrooms & the thoughtfully designed main bath w/ tiled tub surround & heated floor. Entire interior of home including ceilings was painted in 2025. Asphalt shingles & solar panels new in 2023. There are two high efficiency furnaces. Triple garage is a game-changer. Custom designed wooden sidewalk along side of the house. Backyard oasis, thoughtfully redone in 2023: enjoy low-maintenance artificial turf, a sand box & patio area. Stroll out to the park area & walking path to embrace the tranquility of nature. This home radiates joy, functionality, and possibility. Welcome home. (id:43042)
651 Bolstad Turn
Saskatoon, Saskatchewan
An exquisite 2 story walkout home nestled in beautiful surroundings of the Meewasin Northeast Swale. This home sits in a tranquil setting, enveloped by the sights, sounds and scents of nature. Entering you're greeted by grand and inviting spaces, warmed by natural gas fireplaces and a multitude of windows that capture light and stunning views. The kitchen is a perfect blend of style and functionality, featuring a 10 foot island, quartz counters & backsplashes, ideal for family and entertaining. Equipped with professional-grade appliances like a sub-zero refrigerator, gas range and others, the kitchen caters to all your culinary needs. The walk through pantry provides ample storage, leading to a boot room with direct garage access. The main floor also includes an office, laundry room and a two-piece bathroom. A custom garage extends your living space, complete with an epoxy floor coating, in-floor heating and room for vehicles, storage and more. Step out onto the expansive 460 square foot deck for outdoor dining, relaxation and enjoying mesmerizing sunsets. Upstairs, you'll find a spacious bonus room, a luxurious primary bedroom featuring a gas fireplace, a lavish 5-piece ensuite, a dressing room and sizeable deck perfect for morning coffee or evening drinks enjoying the sunset. Two additional bedrooms and a 4-piece bathroom complete the second floor. Living space continues with a fully developed walkout basement - family and games room, wet bar, additional bedroom, bathroom storage and utility rooms. Walk on onto the patio and take a dip into the hot tub and enjoy the view! This unique property is situated in Aspen Ridge offering access to the stunning ecosystems of native prairie grasses and a natural wildlife corridor leading to the South Saskatchewan River. Experience the breathtaking views and tranquility from your new home at 651 Bolstad Turn. Do not miss your opportunity to view this exception property today! (id:43042)
315 29th Street W
Saskatoon, Saskatchewan
Welcome to 315 29th Street W in the heart of Caswell Hill with 1,900 sq ft of living space above grade.!! This spacious character home has two and a half stories of living space with a 1 bedrooms basement suite with separate entrance and laundry. The charm of a character house with modern updates. This house has it all, a spacious main floor with a large front porch, a beautiful marble surround gas fireplace; the large entrance with travertine stone flooring, original hardwoods in living spaces and den; and a large, bright eat-in kitchen with stainless steel appliances and south-facing windows. The second floor features three good sized bedrooms, and a four-piece bathroom with claw foot tub, corner shower, and conveniently separate water closet. 2nd Floor balcony is perfect for that morning coffee or evening wine. The third floor features a bright, spacious, Tudor-style master suite surrounded by views of Caswell Hill’s treetops. The perfect retreat with its large jetted tub and separate sitting room and walk-in closet. Landscaped Backyard with deck, perennials and firepit. Detached single car garage with skylights built-in 2014. Updates include Some Windows, Paint, Shingles 2017, Attic Insulation 2017 New Furnace/Hot Water Heater 2018, Renovated basement suite 2016. Home conveniently located near Close to Caswell Community School, Bedford Road Collegiate, Ashworth Holmes Park, Sask Polytech Kelsey Campus, and walking distance to downtown. You can call this beauty home TODAY!! (id:43042)
6 Attree Bay
Prince Albert, Saskatchewan
Welcome to this stunning 4 bedroom, 3 bathroom bi-level home in the coveted Crescent Acres neighborhood. Nestled on a quiet cul de sac with tranquil green space views, this home offers 1244 sq/ft of living space. The main floor is bathed in natural light from large windows and features a white kitchen with stainless steel appliances, a bright dining area with patio access, 3 bedrooms and 2 bathroms, including a spacious primary with walk-in closet and 4 piece ensuite. The lower level boasts a massive rec room, additional family room, fourth bedroom, 3 piece bathroom and walkout access to the covered patio. With a fully fenced yard, garden space, shed, and double attached garage, this well-maintained property is a must-see before it's gone. The perfect location and home for a growing family! (id:43042)
25 Plaxton Place
Prince Albert, Saskatchewan
This beautiful extensively renovated 4 bedroom 2 bathroom house in the Riverview area. The Bungalow is located on a quiet cul-de-sec. Offering modern finishes while maintaining its cozy charm. Step inside to discover bright an d spacious layout with newly renovated bedrooms. The home feature stylish updates throughout, including a modern kitchen, refreshed bathrooms and elegant flooring. Basement is equipped with 1 big size bedroom and newly renovated bathroom and kitchen. Separate entrance for the basement too. This home offer both tranquility and convenience , with easy access to park, school and amenities. Don't miss this fantastic opportunity- schedule your viewing today. (id:43042)
F 411 Herold Court
Saskatoon, Saskatchewan
Vendor financing is available! An exciting opportunity to own a thriving pizza business in Saskatoon’s sought-after Lakewood area! Kooko’s Pizza, a well-established and turnkey operation, is now available for purchase. This is a fantastic chance for an entrepreneur to step into a successful franchise with a loyal customer base. The business offers both takeout and delivery, ensuring steady revenue from its dedicated patrons. Conveniently located on Boychuk Drive, a high-traffic street with excellent visibility, Kooko’s Pizza benefits from strong foot and vehicle traffic. As a franchise opportunity, the well-known Kooko’s Pizza brand stays with the new owner, providing instant brand recognition and continued customer loyalty. With a proven business model and a great reputation, this is a rare chance to own a profitable pizza franchise in a prime location. Contact your REALTOR® today for more details or to schedule a viewing! (id:43042)
Regina View Acreage
Sherwood Rm No. 159, Saskatchewan
This unique property gives you luxury living w/o being surrounded by neighbours all while being just 2km from Regina City limits. This custom built 2 storey has over 11,000sqft of finished living space on 10 acres. Each room has been beautifully curated and you will find tiled floors and stunning features throughout.. Ricks Custom Cabinets provided luxury cabinetry and a kitchen with dual islands, quartz countertops, and Thermador appliances. You also have the addition of a butler’s pantry and a dedicated coffee station. The dining room has siding patio doors out to the covered patio with a gas fireplace. The living room opens up the second floor and has a gas fireplace with a floor to ceiling stone surround. This home has two primary bedrooms with one on the main floor and one on the second floor. The main floor primary has direct access to a covered patio while the upper primary has direct access to a covered balcony. Both walk-in closets and ensuites will leave you speechless from dual islands to TVs built into the mirror, and large tiled showers. There are 3 additional beds which all have their own ensuites and a total of 8 baths throughout the home. On the 2nd floor is a gym with rubber flooring, a wall of mirrors, and balcony for you to soak in the summer sun. There is also an additional balcony with a SE facing balcony. The basement is the place where your friends and family will be clambering to hang out. There is a wet bar and wine room but also a theatre room that seats 14 with it’s own snack bar. Laundry is on the main floor and it has handy pull out drying racks. There is a heated 3 car garage as well as a heated single garage. Plus good water from the well and a septic field. Some additional features of this home include: 8ft doors throughout, built on piles, window treatments (bedrooms), 2 beverage stations, Control4 audio system, security cameras, solid oak staircase, a back up generator, fruit tress and have been planted. (id:43042)
219 Richard Street
Manitou Beach, Saskatchewan
Welcome to your new home at Manitou Beach. This 1770 sq ft custom built Lindal Cedar home is the one you've been waiting for. The home features a welcoming foyer that leads to the living room with a stone fireplace, vaulted ceilings and a spectacular view of the lake. The well appointed kitchen has white appliances, an island, large windows and a food center perfect for creating smoothies. The dining room is a great place to have family dinners or a place to plan your business as a bed and breakfast. The double car garage is attached to the home and offers plenty of storage. The upper floor is a wonderful loft area, flooded with natural light. This space could be a creative area for hobbies or transformed into another living area. The main floor is complete with a primary bedroom featuring a walk-in closet and spa like ensuite. You can access the deck from access points from the main floor. The walkout style basement, lends to the total living space of 3228 sq ft. You'll find a large family room, two additional bedrooms and a theater or office space with an exterior door on this level. The three lots the home sits on has plenty of green space to enjoy your large gatherings. The property has an additional detached garage that could house many opportunities for the right buyer. The home features geo thermal heating, perfect for all seasons. Please contact your favorite Realtor to view this wonderful opportunity today! (id:43042)
Haugen North 4.96
Hudson Bay Rm No. 394, Saskatchewan
A Private Oasis with Everything You Need! Tucked away in a peaceful, serene setting, this 2004 built, 3-bedroom, 3-bath home offers the perfect blend of comfort, space, & functionality. Nestled on 4.96 acres, this property is designed for those who appreciate privacy while still enjoying modern conveniences.Step inside to discover vaulted ceilings and dormer windows, filling the space with natural light. The main level boasts hardwood floors, a beautifully designed kitchen with ample cabinetry, a built-in oven, & a stovetop, natural gas furnace plus a cozy wood-burning fireplace for those chilly evenings. The three-season sunroom off the dining area provides a perfect spot to enjoy the backyard views year-round. The primary suite is your personal retreat—large enough for a king-sized bed, featuring a walk-in closet and a 4-piece ensuite with a Jacuzzi tub. Main-floor laundry adds to the home’s convenience. Downstairs you’ll find 9’ ceilings which features a spacious family room with heated floors, two large bedrooms, a bonus area for workouts or hobbies, plus ample storage & cold storage. A walk-out leads to the attached garage for easy access. Outside, enjoy relaxing under the front veranda or working on projects in the 36’ x 45’ heated shop. The landscaped yard includes garden space, a garden shed, the back yard has a waterfall pond & fire pit patio. Potable well water complete with reverse osmosis water system plus the home is also equipped with forced air heating, air exchanger, central air, central vac, and high-speed WiFi—ensuring year-round comfort. This turnkey package offers the best of country living with modern amenities and only a couple minutes to Hudson Bay where you find all your needs from the 2015 build K-Grade 12 school, new swimming pool, skating arena, curling rink, hospital, library and sufficient shopping places. Hudson Bay is surrounded by many sledding trails and natural lakes and wildlife. Don’t miss out—schedule your private viewing today! (id:43042)
1334 Victoria Avenue
Regina, Saskatchewan
Welcome to this beautifully maintained 1,675 sq. ft. two-storey home, where timeless charm meets modern convenience! Step inside to a welcoming foyer that leads into a spacious living room, featuring stunning original hardwood floors that flow throughout the main and second levels. A cozy gas fireplace adds warmth and character, while the adjoining classic office space and elegant dining room provide the perfect settings for work and family gatherings. The kitchen is both stylish and functional, offering crisp white cabinetry, ample counter space, stainless steel appliances, and a convenient breakfast bar. Upstairs, you'll find three generously sized bedrooms and a full bathroom, all with the same beautiful hardwood flooring. The fully finished basement is a true bonus, featuring in-floor radiant heating for year-round comfort, a second kitchen, a spacious family room, a fourth bedroom, and a full bathroom with laundry. This home is built for efficiency and durability, featuring a boiler heating system and a metal roof. Outside, enjoy a fantastic backyard with a deck, perfect for relaxing or entertaining, along with a double detached garage for added convenience. Located close to schools, shopping, and downtown, this home offers both charm and practicality in a prime location. This timeless gem is seeking its next perfect owner to call home! (id:43042)
100 Westview Place
Swift Current Rm No. 137, Saskatchewan
Discover EXCEPTIONAL VALUE in this pristine 2.74-acre property south of the city in the Warkentin subdivision. This immaculate 1,438 sq/ft bungalow, built in 2014, features a double attached garage & a cement driveway, plus a 40’ x 50’ heated shop w/ a cement floor—perfect for mechanics or hobbyists. Set on a beautifully manicured lot w/ mature trees, the home boasts an open concept design, flooded w/ natural light from triple-pane windows. The stunning maple kitchen (Superior cabinets) includes a sit-up island & a full stainless steel appliance package, along w/ a corner pantry. Enjoy panoramic views from the dining room, which opens to a cedar south deck complete w/ a pergola & NG hookup for easy BBQs & evenings by the firepit. This home offers two spacious bedrooms, including a primary suite featuring a spacious walk-in closet & a 4-piece bath. You'll find an additional main 4-piece bath & main floor laundry housed in a closet, for added convenience. The lower level includes a cozy family room, three more bedrooms (two generous), a modern 4-piece bath, a cold room, & a contemporary mechanical room with an energy efficient furnace, power vented hot water heater, water softener, air exchanger. Plus, this home is on the central water line for added convienence. The expansive shop is calling all mechanics & offers ample space for toys, w/ R20 walls & R40 ceiling insulation. The established yard features well-treed landscaping & a garden area, all set well off Highway #4 for peace & privacy. Don't miss this rare opportunity to own a slice of paradise combining modern living & serene country life. All you have to do is move in!! Heating costs $100/month (id:43042)













