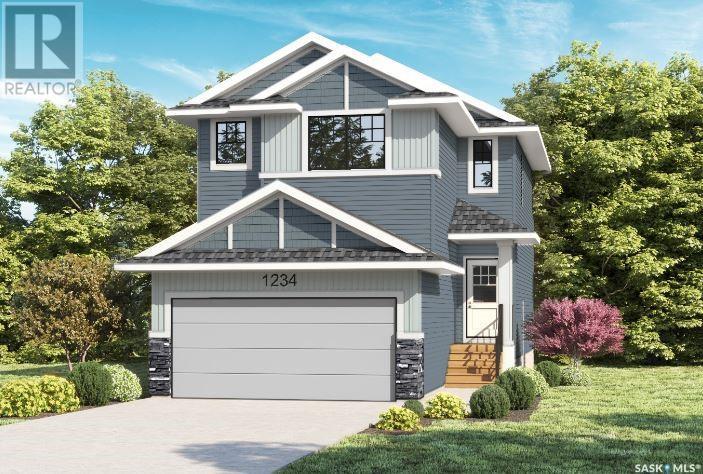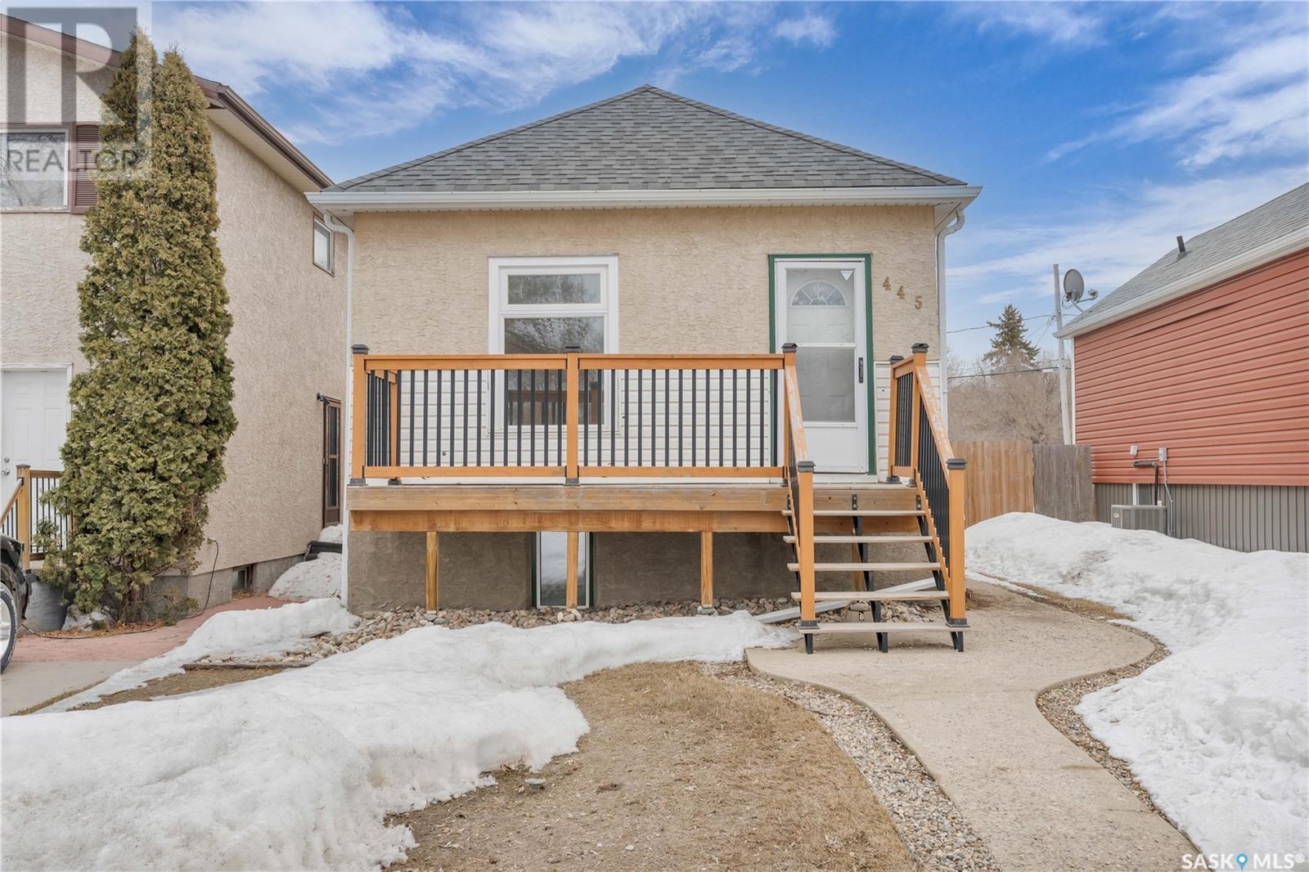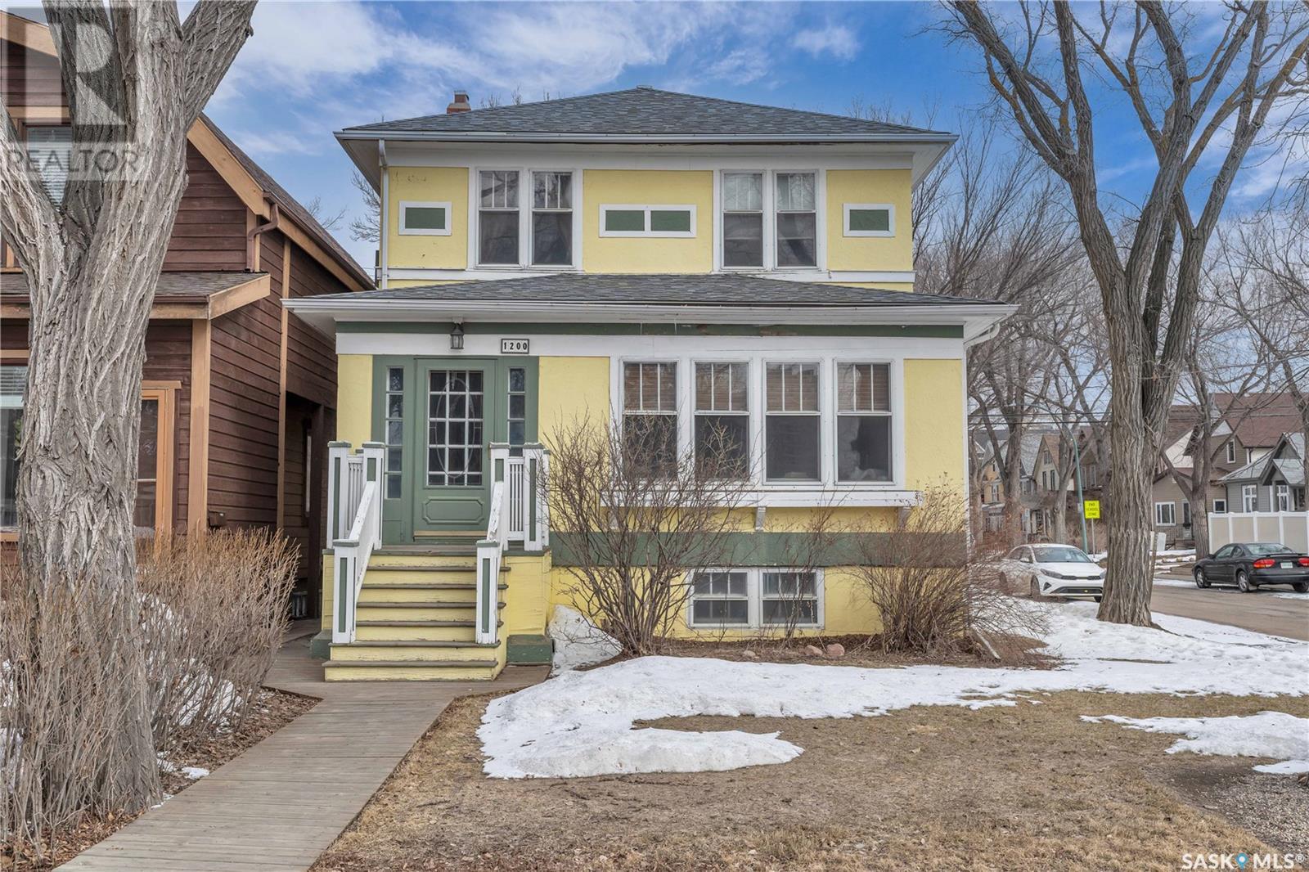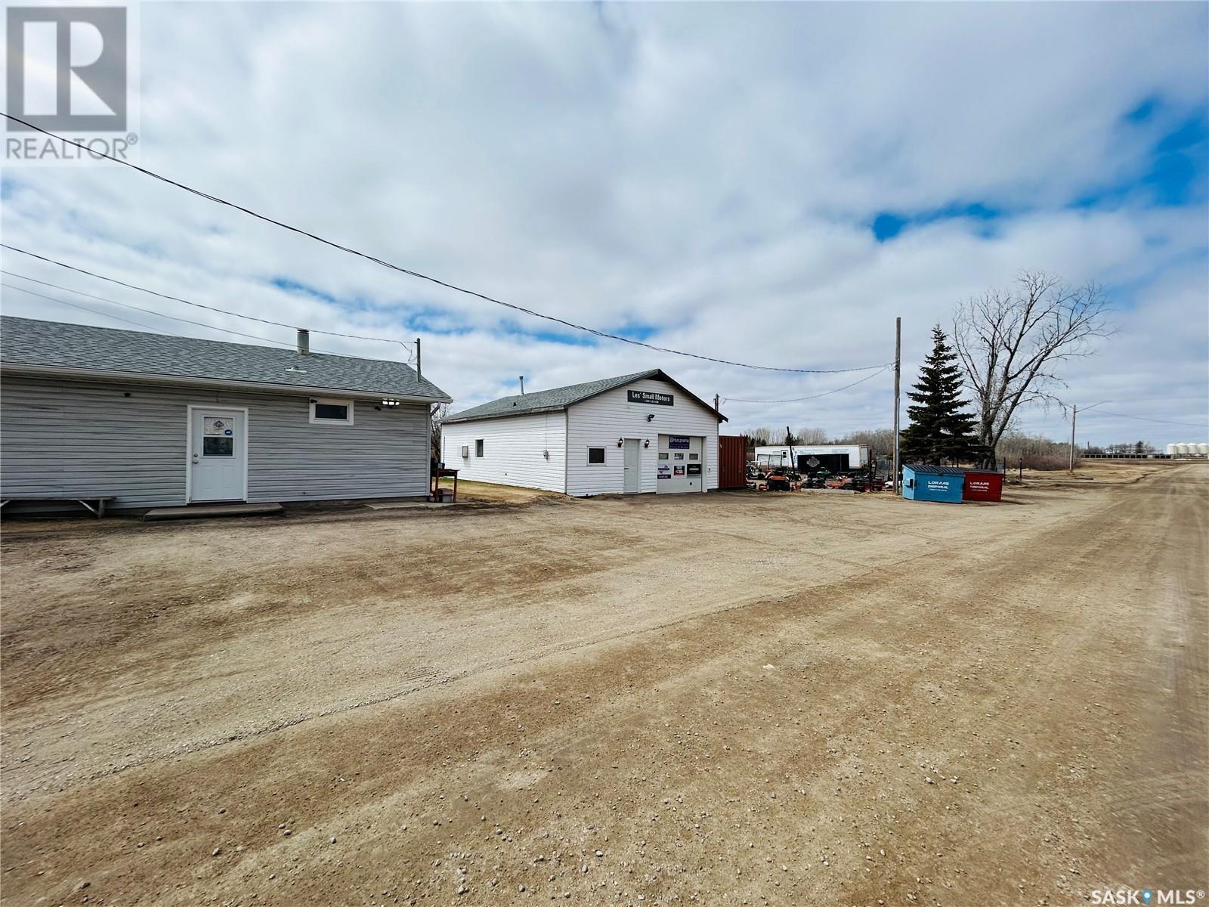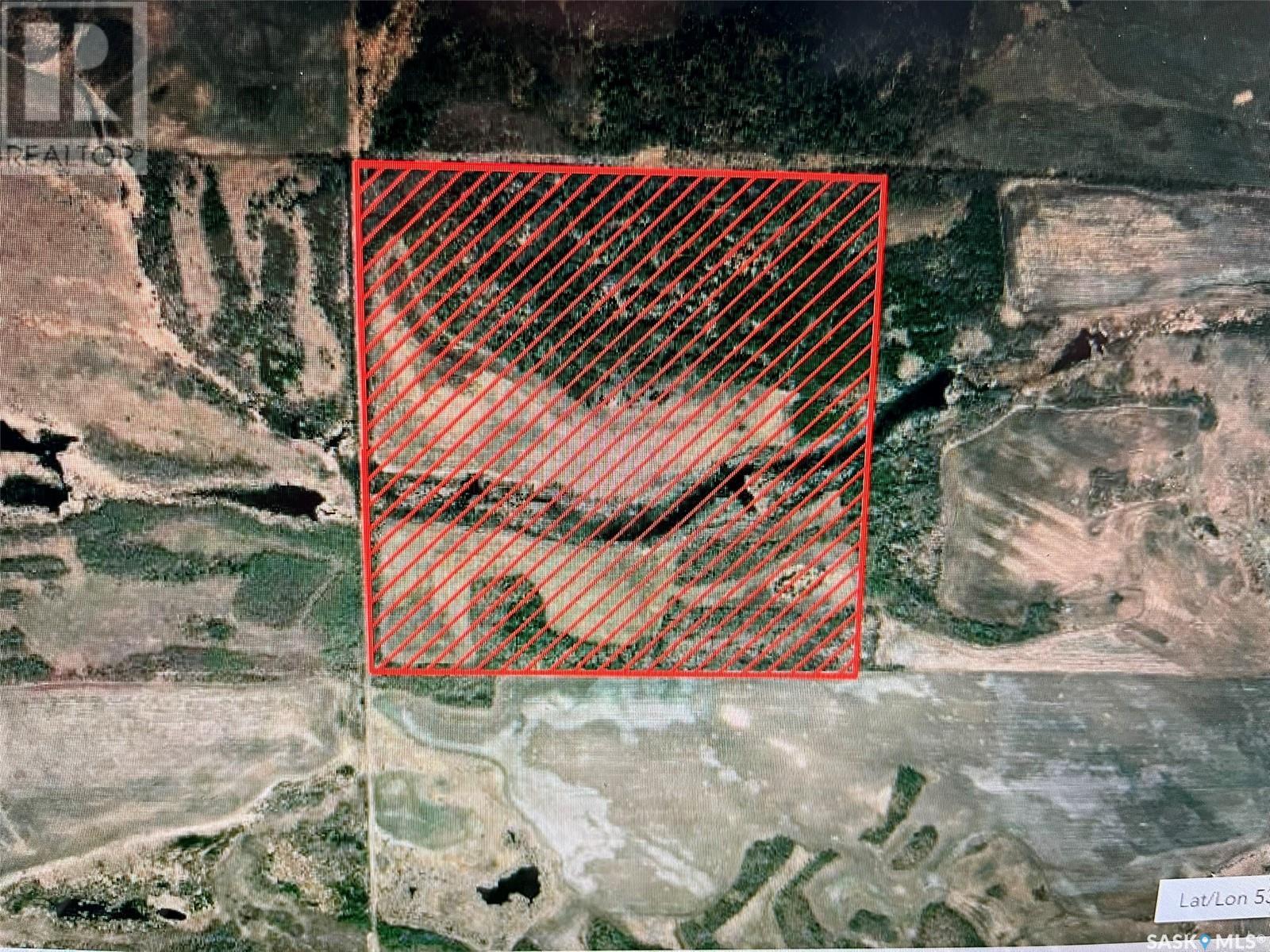319 Wilton Street
Bethune, Saskatchewan
Welcome to this beautifully maintained 1388 sqft 5-bedroom bungalow built in 2008 in the thriving town of Bethune, ideally located on a 12196.8 sqft (.28 acre) lot at the end of a quiet street and surrounded by open fields for added privacy. This spacious home offers a functional layout with 3 generous bedrooms on the main floor and 2 additional bedrooms in the partially finished basement, perfect for families or those needing extra space. Step inside to find an inviting living room filled with natural light, featuring a cozy gas fireplace as its focal point. The heart of the home is the Texas-sized kitchen, complete with a large center island, an abundance of cabinetry, a convenient pantry, and an adjoining dining area that walks out to a large deck overlooking the well-manicured backyard and patio. The main floor also includes a 3-piece ensuite in the primary bedroom, a full bathroom, and main floor laundry for added convenience. Downstairs, the basement is partially finished with a spacious rec room, two bedrooms, a half bath, and ample storage space to meet your needs. Additional highlights include an oversized double detached garage, recently replaced shingles (2020). This home is move in ready and a pleasure to view. (id:43042)
8762 Wheat Crescent
Regina, Saskatchewan
Welcome to the Hayden! This 1,780 sq. ft. Pacesetter home is ideal for families. Featuring 3 bedrooms, 2.5 bathrooms, and high-end finishes like quartz countertops, Moen plumbing fixtures, waterproof laminate flooring, front landscaping, 39? upper kitchen cabinets, window grills, upgraded carpet, and a granite sink. The open-concept main floor includes a popular L-shaped kitchen with a large pantry and coffee station, dining area, and living room—perfect for entertaining or family gatherings. Upstairs, the primary suite offers a spacious walk-in closet and ensuite. Two additional bedrooms share a full bathroom, with a bonus room and second-floor laundry for added convenience. As we are continuously improving our home models, the rendering provided here may not be 100% accurate (id:43042)
119 N Avenue S
Saskatoon, Saskatchewan
Welcome to this delightful character home, brimming with vintage charm and unique potential! Nestled in an established neighbourhood close to amenities and a hospital, this property offers the perfect opportunity to create your dream home while preserving its historical appeal. The home features a beautifully distinctive fence adorned with original art, setting it apart from the rest and giving it an artistic, one-of-a-kind flair. The main floor features a traditional layout with a cozy living room and a spacious dining room, perfect for entertaining or quiet family time. The kitchen offers a functional space, awaiting your personal touch to transform it into the culinary heart of the home. Upstairs, you’ll find three generous bedrooms, each full of natural light and offering ample space for rest and relaxation. The single upstairs bathroom retains its charming vintage style, ready for a modern update or to be enjoyed as-is for its nostalgic appeal. The large, unfinished basement houses the washer and dryer and provides endless possibilities for storage or potential future development. The backyard is a blank canvas, awaiting landscaping and your creative vision to transform it into an outdoor oasis. This home offers both the charm of a bygone era and the opportunity to make it your own. Contact your REALTOR® today to schedule a showing and explore all that this beautiful character home has to offer! (id:43042)
445 York Street
Regina, Saskatchewan
NEW PRICE! The price has been adjusted to reflect a quote for work that’s needed—perfect for a buyer who's ready to roll up their sleeves and make it their own. Step into this modern cutie and you’re welcomed by a bright, inviting foyer and living room. Large windows fill the space with natural light, while neutral tones and light flooring create a cozy, contemporary vibe—perfect for relaxing or entertaining. The kitchen and dining area flow seamlessly from the living room and strike the perfect balance of style and function, featuring white cabinetry, stainless steel appliances, and a chic backsplash. Whether you're cooking or enjoying your morning coffee, this space shines. Three sun-filled bedrooms offer comfort and rest, while the updated bathroom brings a spa-like feel with sleek fixtures, a modern vanity, and a gorgeous tub/shower combo. Need more room? An additional living area is ideal for a TV space, home office, or workout zone—whatever fits your lifestyle. Outside, enjoy a massive, fully fenced backyard—perfect for pets, kids, and summer hangouts. A swing gate provides alley access, and there’s dedicated parking plus two sheds, one wired with power for a workshop or extra storage. With thoughtful updates, flexible living spaces, and room to grow, this home is ideal for first-time buyers or those looking to downsize in style. Located in a friendly neighborhood close to parks, schools, and amenities. Don’t miss your chance—book your showing today! The price reflects a quote for necessary work, offering the right buyer a chance to step in and bring their vision to life. (id:43042)
1200 College Avenue
Regina, Saskatchewan
Charming two storey character home located in the General Hospital neighbourhood. As you enter the home you will be greeted by a large foyer perfect for welcoming guests. As you continue you will notice the main floor offers 9 foot ceilings and hardwood flooring throughout. The cozy living room has built in cabinetry and is completed by a gas fireplace. Front sunroom offers an abundance of windows allowing plenty of natural light to shine in. The dining room is the perfect entertaining space. Included with the house is the beautiful custom built large wood dining room table and chairs, along with the buffet. The kitchen offers white shaker cabinets and a tile backsplash. All appliances are included. Upstairs you will find 4 comfortably sized bedrooms and a 4 piece bathroom. The one upstairs bedroom that is currently being used as an office provides a large wardrobe that is also included. Basement boasts large windows providing tons of natural light, a large recreation room, and a 2 piece bathroom. Laundry is located in utility room. There is also roughed in plumbing that could potentially be used to add a sink or wet bar. Backyard provides a large wood deck off the back door which is the perfect space for summer gatherings. Plenty of greenery, a shed for additional storage and a gravel drive big enough to park 4 vehicles. This property is centrally located close to Schools, Downtown Regina, Wascana Park and The General Hospital. Easy access to public transport. Additional features include: Newer shingles (2024), natural gas BBQ included and potential opportunity to rent back parking spaces to hospital employees. (id:43042)
603 North Front Street
Moosomin, Saskatchewan
Vacant lot FOR SALE with 54' frontage. *To be sold in conjunction with MLS®#SK000612, MLS®#SK000610, MLS®#SK000609* For entire package purchase, please reach out for additional details. (id:43042)
605 North Front Street
Moosomin, Saskatchewan
Vacant lot FOR SALE with 54' frontage. *To be sold in conjunction with MLS®#SK000612, MLS®#SK000613, MLS®#SK000609* For entire package purchase, please reach out for additional details. (id:43042)
Garden River Farm
Garden River Rm No. 490, Saskatchewan
This quarter of land can have multiple uses. For the farmer SAMA states there are 60 cultivated acres, for the cattle rancher it would be a great pasture and hay quarter, and for the recreational user there is an abundance of game including bear, elk, moose, and deer. Lots of trees and native grassy areas. A great quarter to build your dream home on. Come have a look.... As per the Seller’s direction, all offers will be presented on 2025-04-24 at 12:01 PM (id:43042)
8 West Park Drive
Battleford, Saskatchewan
Experience the epitome of refined living in this breathtaking home located in West Park, one of the most desired areas! Step into a world of elegance, where earth tones and engineered hardwood flooring grace the spacious main floor. Entertain with ease in the open-concept kitchen/dining and living area, complete with a screened-in eating area to the backyard. Indulge in the luxury of granite countertops adorning both kitchen and baths. This remarkable home goes above and beyond, offering even more than meets the eye. This property offers such versatility having a full seperate suite, complete with its own private entry, separate laundry, and individual heating, offers endless possibilities. Whether for guests, rental income, or multi-generational living, this suite provides both privacy and convenience for all. The options are unlimited if you love to entertain, this suite potentially could be used for a huge games room, perfect for hosting gatherings or workspace/ gym area which also has direct entry into the 3-car garage, every aspect of convenience has been meticulously considered. Outside, immerse yourself in tranquility amidst fully landscaped front and back yards, creating a picturesque retreat for the lucky new owners. Discover the pinnacle of sophistication and comfort - schedule your viewing today! (id:43042)
8750 Wheat Crescent
Regina, Saskatchewan
Welcome to the Payton! This 1,866 sq. ft. Pacesetter home, with a front-attached garage, offers 3 bedrooms and 2.5 bathrooms—perfect for modern family living. Enjoy standard quartz countertops, Moen plumbing fixtures, waterproof laminate flooring, front landscaping, 39? upper kitchen cabinets, window grills, and upgraded carpet. The main floor’s 825 sq. ft. open-concept design connects the kitchen, dining, and living areas for easy family gatherings. A walk-through pantry with a coffee bar leads to a spacious mudroom by the garage entrance. Upstairs, the 1,041 sq. ft. layout includes a master suite, two bedrooms, a bonus room for versatile use, and a laundry room with space for an optional sink. As we are continuously improving our home models, the rendering provided here may not be 100% accurate. (id:43042)
5432 Nicholson Avenue
Regina, Saskatchewan
The Bridgewater duplexes are the perfect place to call home. The open-concept main floor features a well-laid-out living space, kitchen with a granite sink and included appliance package, and a dining area, plus a powder room—great for spending time with family or entertaining. Upstairs, you’ll find a large primary bedroom with an ensuite, walk-in closet, and convenient access to the laundry room. There is also another full bath and two additional bedrooms for your family to enjoy. This home comes with: Front landscaping Upgraded siding Window grills Granite sink Builder standard Kitchen & Laundry Appliances 10×12 rear deck 18×20 Detached garage As we are continuously improving our home models, the rendering provided here may not be 100% accurate. (id:43042)
6952 Blakeney Drive
Regina, Saskatchewan
Welcome to this spacious top level, one-bedroom condo in northwest Regina. With 807 sq. ft., this unit offers generous living space throughout. As you enter from the large balcony, you’ll step into a bright living area featuring a newer window. The fireplace has not been used since 2011. The kitchen offers ample counter space and a convenient pass-through to the living room, creating an open feel. Adjacent to the kitchen, the dining area has enough wall space to accommodate extra cabinets if desired. The bathroom is thoughtfully designed, with a separate sink area—perfect for accommodating two occupants. Additional storage is available in the laundry room and on the balcony. The unit includes an electrified parking stall (#17). Updates recently include vinyl siding to the complex and new balcony railings. Conveniently located near northwest Regina’s many amenities, this condo is a fantastic opportunity for comfortable living! (id:43042)



