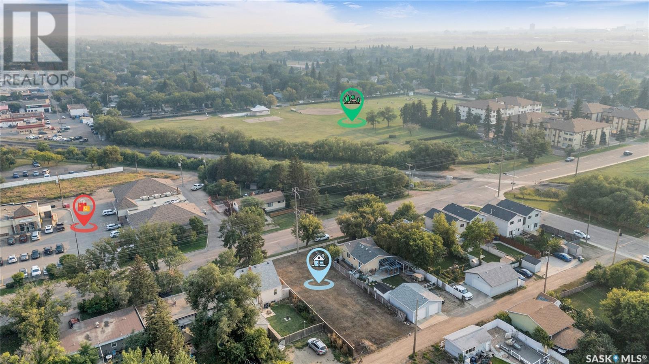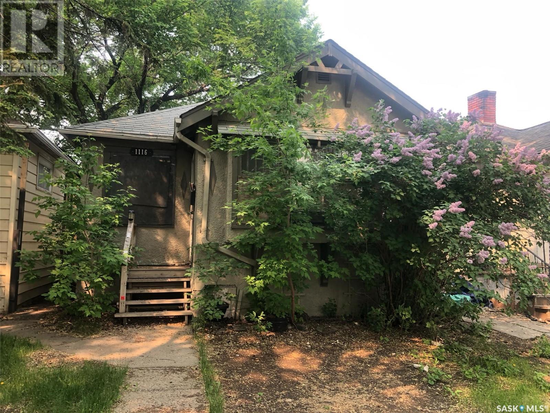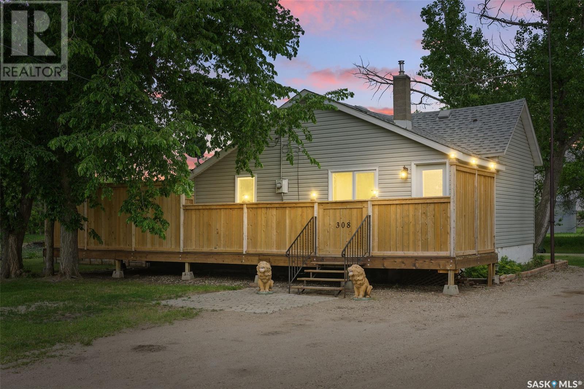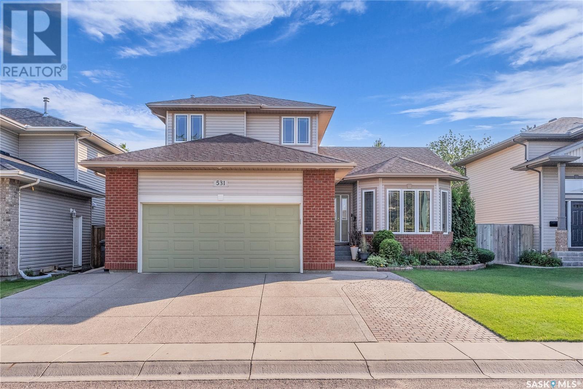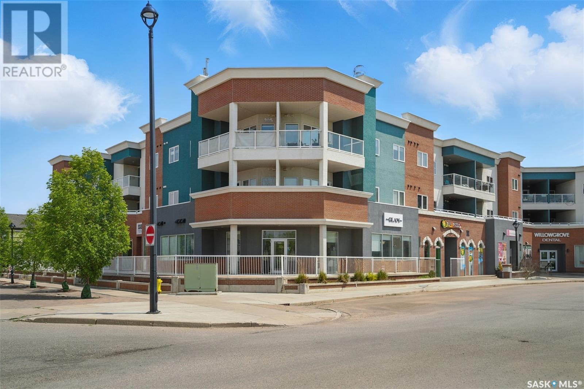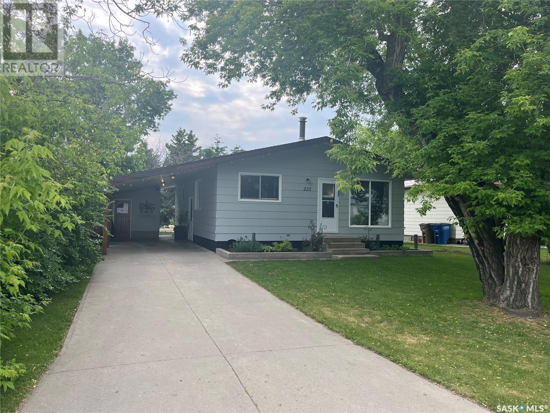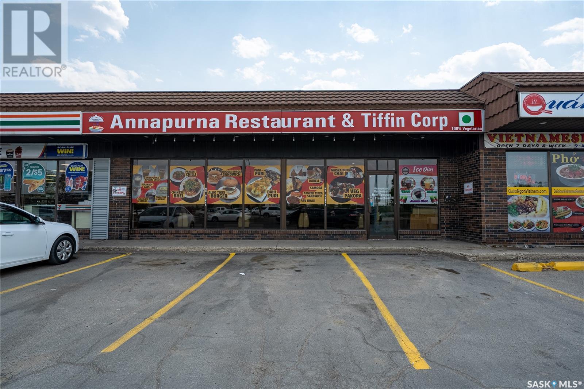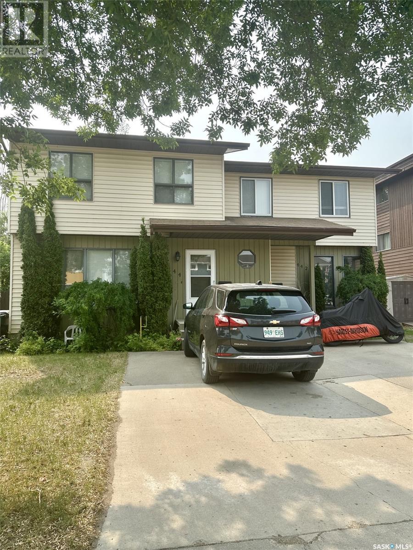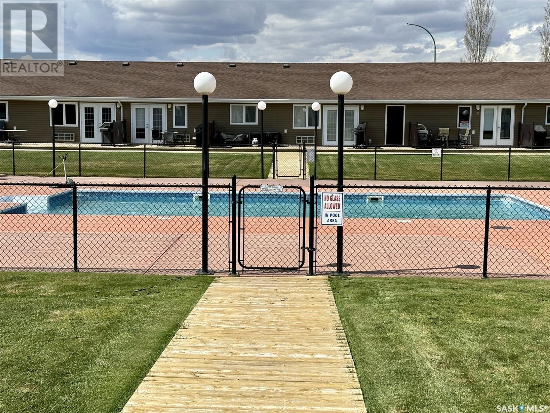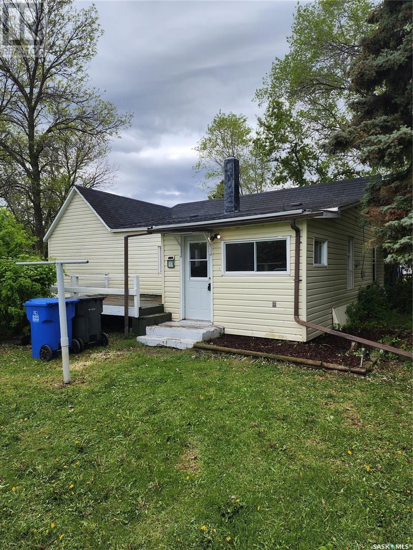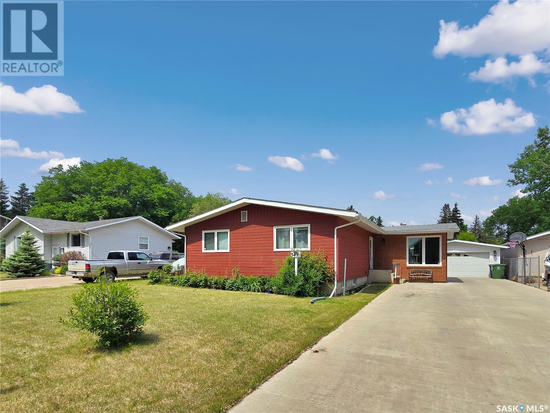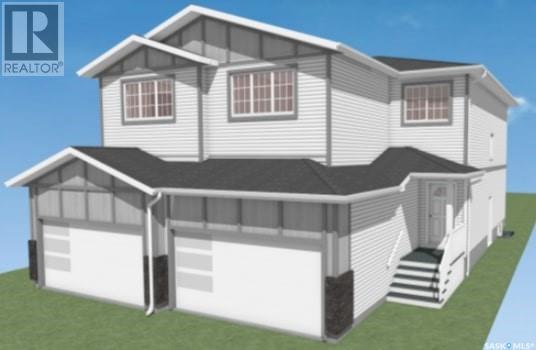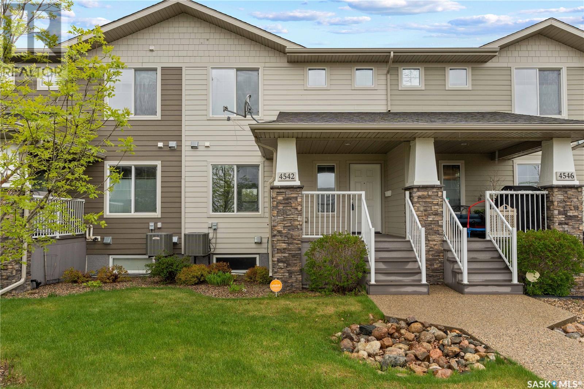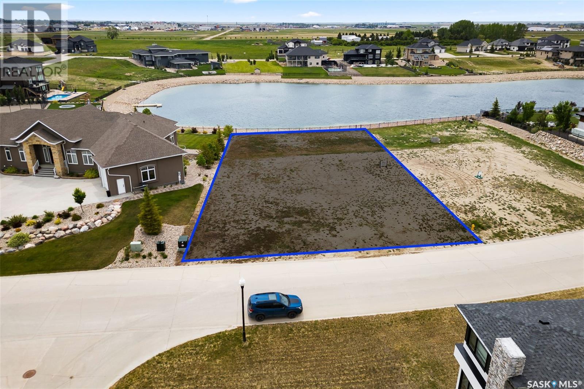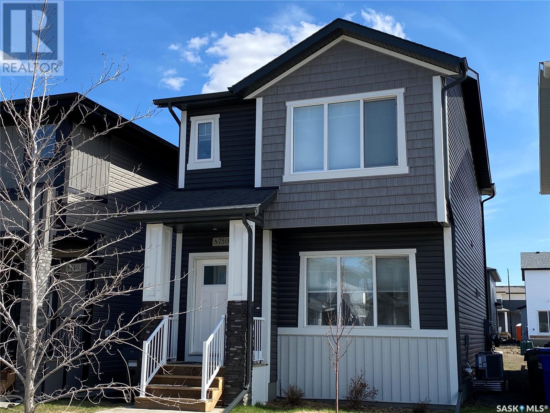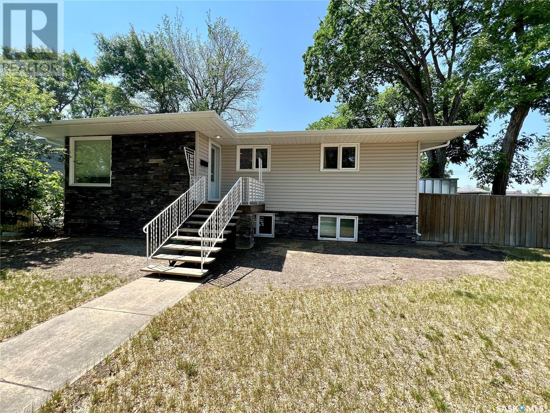110 115th Street W
Saskatoon, Saskatchewan
Prime Development Opportunity! Situated just minutes away from the prestigious University of Saskatchewan, this vacant land is an excellent canvas for builders with vision. A unique aspect of this property is that is it Zoned for 4-Plex, enabling multiple development paths. Nestled in a vibrant and family-centric community, this location offers easy access to educational institutions, recreational areas, shopping hubs, and restaurants. Whether you're looking to develop a rental property or a long-term investment, this lot is perfectly set to provide a high quality of life for prospective tenants or homeowners. An added benefit to this lot is the proximity to 115th Avenue, a significant thoroughfare, granting straightforward access to various transportation channels. Ideal for students and working professionals, the area features direct bus routes to key destinations, making for easy commuting. Don't miss this chance to make a strategic investment in one of the city's most sought-after areas. Seize this opportunity to design and build a lucrative asset that aligns with both present and future market demands. (id:43042)
1116 Rae Street
Regina, Saskatchewan
Located in the community of Washington Park, this 2-bedroom, 1-bathroom bungalow offers an opportunity for homeownership or investment. The home features a traditional layout with a living area, kitchen, and two well-sized bedrooms. Situated on a 3,130 sq.ft. lot, the property is conveniently located near parks, schools, and public transportation.... As per the Seller’s direction, all offers will be presented on 2025-06-17 at 9:00 AM (id:43042)
308 Duke Street
Imperial, Saskatchewan
Welcome to 308 Duke Street in the friendly community of Imperial, Saskatchewan—a quiet town offering essential amenities, a K-12 school, and a strong sense of small-town pride, all located just over an hour south of Saskatoon. This cozy 783 sq ft bungalow sits on a massive double lot, giving you plenty of room to build a garage, garden, or simply enjoy the extra outdoor space. Inside, you’ll find 2 bedrooms plus a den, a main floor bathroom, and newer upstairs windows that brighten the home with natural light. Recent upgrades include new shingles and a newer furnace, offering peace of mind on key mechanicals. The unfinished basement provides a blank canvas for future development—whether you’re envisioning extra living space or a custom workshop. Built in 1939, this home is perfect for first-time buyers, downsizers, or anyone looking to enjoy the simplicity and space of small-town living. (id:43042)
531 Kucey Crescent
Saskatoon, Saskatchewan
Welcome to 531 Kucey Crescent – A Beautifully Updated Family Home in Arbor Creek. Ideally located in the highly sought-after neighborhood of Arbor Creek, this spacious 1,893 sq ft two-storey split is just steps from Arbor Creek Park. Inside, you're greeted by a bright and spacious foyer that flows into a bayed front living room and a formal dining area—perfect for entertaining. The main floor showcases beautiful hardwood and tile flooring throughout. The oak kitchen offers both style and functionality, featuring granite countertops, a Sil-Granite sink, tiled backsplash, ample cabinetry (including frosted glass accents), an island with seating and pendant lighting, plus stove, dishwasher, fridge & hood fan. Enjoy casual meals in the bayed dining nook with direct access to the sunroom and mature backyard—complete with a brick patio, and lush landscaping. The cozy family room features a gas fireplace with oak mantle and tiled hearth, recessed lighting, and a welcoming ambiance. A main-floor den, 2-piece powder room, and a laundry room with pocket door and built-in shelving round out the main level.Upstairs, the primary suite offers hardwood floors, a walk-in closet, and a 3-piece ensuite with a tile and glass shower featuring a body sprayer. Two additional bedrooms and a beautifully updated 3-piece main bath—with a 5-foot tile and glass shower also equipped with a body sprayer—complete the upper level. The fully developed basement provides even more space with a large family room with wet bar, games area, two additional bedrooms, a 3-piece bath with jetted tub and handheld shower, plus dedicated storage and utility room. Additional features include a 24x22 attached garage, central air conditioning, central vac, window treatments, and great curb appeal.... As per the Seller’s direction, all offers will be presented on 2025-06-13 at 12:00 PM (id:43042)
305 412 Willowgrove Square
Saskatoon, Saskatchewan
Welcome to this sunny west-facing 2-bedroom 2 bathroom condo! Located in the sought-after neighbourhood of Willowgrove, this unit is walking distance to many grocery stores, restaurants, doctors' offices, banks, and more! It also features two generously sized bedrooms, modern finishes, and Hunter Douglas blinds. The 9-foot ceilings make for an open, modern feel. The negatives to condo living: Lack of parking and upstairs neighbours. Well, this condo has two underground parking stalls and is on the top floor! Not to mention ample visitor parking spots. The amazing private balcony is 120 square feet and overlooks green space. The bus route is right outside the building, making this a great spot for University students attending the U of S. Perhaps you want to bike to school or work, no problem! There is a storage unit (#94) in the underground parking area to store your bike and other items. The new daycare across the street is nearly complete, making childcare more convenient than ever! This condo truly has it all. Book your private showing today! (id:43042)
18 1275 South Railway Street E
Swift Current, Saskatchewan
Welcome to Chelsea Green, constructed in 2013 this vibrant community offers ACCESSIBLE, Stylish modern construction at an affordable price! This ground level, Bungalow style home houses 2 bedrooms, including a spacious master bedroom fit with a walk-in closet and luxurious 5 piece ensuite bath featuring his and hers sinks and ample storage. The open concept floor plan, a large island positioned between the living room and kitchen creating a seamless entertaining space. Down the hallway you will find the second bedroom, storage and another 3 piece bathroom. Enjoy the many amenities near by! Riverside park, walking paths, tennis courts, the golf course, the CO-OP and easy access to downtown! Other features include main floor/in suite laundry, Central air-conditioning, powered parking, a attached storage space and OF COURSE the lack of exterior maintenance making this the ideal home for busy professionals, retirees, investors and busy families alike! Call today for more details or to book your personal viewing! (id:43042)
225 1st Street Nw
Wadena, Saskatchewan
This 3+1 bedroom bungalow has plenty of modern upgrades and finishes. The property has a nice carport leading to a shed, and main entrance. The main floor has a nice kitchen and dining area open to the living room. Down the hall is a bathroom with upgrades, and 3 bedrooms. Upgrades include the sinks throughout, backsplash, baseboards, some flooring, dishwasher and more. The basement has a unique family room area with a wet bar and wood fireplace, bedroom, 3-piece bathroom, workshop area, laundry and plenty of storage. The back yard offers more parking, trees, garden area and private grassed area. (id:43042)
221 Victoria Avenue
Regina, Saskatchewan
221 Victoria Avenue in Regina is a thriving, fully operational full-service restaurant known for its brand value, loyal customer base, and quality food. Spanning 2,160 sq. ft. with seating for 60+ guests, the space includes a fully equipped commercial kitchen and is offered at a competitive lease rate of $18/sq. ft. This turnkey opportunity allows you to step into a well-established, profitable business with strong community presence and a reputation for great dining experiences. Whether you’re looking to continue the current success or bring your own vision to life, the location offers excellent flexibility, with conversion options available, as well as share sale or asset sale structures. A rare chance to own a restaurant with real momentum in a high-traffic area. (id:43042)
1601b 9th Avenue N
Saskatoon, Saskatchewan
Welcome to your new beginning in this brand new infill, perfectly situated in Saskatoon's sought-after North Park neighbourhood. Here, you are moments from the river, stunning walking trails, schools, parks and amenities. This 1,950 sq/ft, two-storey home blends modern style with practical functionality. The main floor’s open concept design features a large living room with a cozy gas fireplace and oversized windows that fill the space with natural light. The dining room flows seamlessly from the living room then to the chef’s kitchen making entertaining family and friends a breeze. Your dream kitchen boasts quartz countertops, custom cabinetry, corner pantry, coffee bar (with a water line), and all appliances included. A 2-piece bath and a huge mudroom which can easily support all that life brings. This dedicated space serves as the perfect “drop zone" for school bags, sports equipment and muddy boots keeping your main living areas pristine and organized. Moving upstairs you’ll find a bonus room which provides flexible living space, a 4pc bathroom and 2 spare bedrooms, but most importantly the master bedroom retreat; with a large walk-in closet and spa-like 5pc bathroom featuring his & hers sinks, glass shower and large soaking bathtub. The undeveloped basement, with a separate entry, is ready for your design; perfect for a secondary suite or expanding your family living spaces highlighting 9’ ceilings and large windows the possibilities are endless. The property includes rear alley access with room for a double detached garage and is fully backed by Progressive New Home Warranty. Let’s open the door to your new home! (id:43042)
442 - 444 Russell Road
Saskatoon, Saskatchewan
Welcome to 442-444 Russell Road in Silverwood Heights!! This side by side duplex (both units) offers per side 3 bedrooms, 2 bathrooms, basement laundry, full set of kitchen appliances and concrete driveway out front of unit. The property is fully fenced and each unit has a great sized yard. Great investment or live in 1 side and have rental revenue from the other side! Perfect location in the North end of Saskatoon. (id:43042)
15 1250 Aaro Avenue
Elbow, Saskatchewan
Here is your chance to own a lovely bachelor suite in the resort community of Elbow. This furnished unit has a Murphy bed that stowes away for convenience. There is a patio to BBQ on and the complex boasts a swimming pool, hot tub, sauna and more. The condo is a short walk to all the services in Elbow and the golf course is right across the street. Elbow also has a great restaurant at the club house and a full service marina. The unit is presently rented by the month and the tenants would be happy to stay if the new owners want. Or, the unit can be placed in the rental pool, or left exclusively for the use of the owners. If you've thought about owning a vacation property, here is a very affordable option for you. After all, everyone deserves some Elbow Time. (id:43042)
218 Clare Street
North Portal, Saskatchewan
Nestled in the quaint village of North Portal, this charming 2-bedroom, 1-bathroom home offers a cozy retreat with 864 square feet of living space. Perfectly situated on two spacious lots, this property provides ample room for outdoor activities and future expansion, making it an excellent choice for a starter home or a revenue-generating investment. Surrounded by an abundance of trees, the property exudes a sense of tranquility and privacy. The lush greenery not only enhances the aesthetic appeal but also creates a serene environment for relaxation. Directly across the road, you'll find a scenic golf course, perfect for enthusiasts of the sport and those who appreciate beautiful, open views. This delightful home features a single detached garage, offering convenient parking and extra storage space. The interior boasts two cozy bedrooms, providing a peaceful retreat for rest and relaxation. The well-appointed bathroom includes all the essentials, ensuring comfort and convenience for everyday living. Located right on the US-Canada border, this home offers unique cross-border advantages and a touch of international charm. The friendly community atmosphere of North Portal adds to the appeal, making it a wonderful place to settle down. Whether you're looking to make this your new home or add a valuable asset to your real estate portfolio, this North Portal gem is a must-see. Enjoy the benefits of a peaceful setting, a picturesque golf course across the road, and the unique charm of living on the border. For more information or to schedule a viewing, give us a call. Make this charming house your new home or a valuable addition to your investment portfolio today! (id:43042)
338 Wedge Road
Saskatoon, Saskatchewan
Welcome to 338 Wedge Road, a well-situated 4-level split in Saskatoon's Dundonald neighbourhood. This 1157 sq/ft home offers a versatile layout with spaces designed for everyday living and family needs, and is conveniently located down the street from Dundonald School and St. Peter School. The property benefits from several recent updates, including a refreshed kitchen, some flooring, select windows, shingles (2015), a new water heater (2024), and a newer furnace (2020). The main floor features a tiled front entry with a closet, leading to a living room with large south-facing windows and easy-care laminate flooring. The updated kitchen includes all appliances (fridge, stove, dishwasher, microwave rangehood) and a convenient pantry cabinet, with a window overlooking the backyard. The kitchen/dining area provides direct access to the back deck, ideal for BBQ season. Upstairs, you'll find three bedrooms and a main 4-piece bathroom. The primary bedroom features its own 3-piece ensuite. The third level expands your living options with a spacious family room, an office area offering direct access to the garage, and a versatile den (currently used as a bedroom, though without a closet). The fourth level was renovated to feature a dedicated gym area, a 3-piece bathroom, laundry facilities, and extensive storage, including a large crawl space and a dedicated cold storage area. Central AC is installed for year-round comfort. Outside, the backyard serves as a private retreat, complete with a tiered deck and pergola, a storage shed, a small concrete patio, and a garden space. This property includes a double attached garage (boarded and insulated) and a double concrete driveway. The home's location on a snow route street ensures prompt plowing, and its elevated position on the street means excellent drainage with no water concerns. This Dundonald property offers a functional layo... As per the Seller’s direction, all offers will be presented on 2025-06-15 at 11:30 AM (id:43042)
3416 Dieppe Street
Saskatoon, Saskatchewan
Welcome to 3416 Dieppe Street, a beautifully maintained home in the heart of the highly sought-after Montgomery neighbourhood—one of Saskatoon's most desirable areas. This spacious property features 5 bedrooms and 3 bathrooms, making it perfect for families or anyone needing extra space. The main floor offers 3 well-sized bedrooms, the fully developed basement includes 2 additional bedrooms. Situated on an impressive 0.30-acre lot, this property boasts a large yard and a double detached garage. Call today to book a viewing! (id:43042)
309 Veterans Drive
Warman, Saskatchewan
Welcome to Rohit Homes in Warman, a true functional masterpiece! Our Lawrence model single-family home offers 1,484 sqft of luxury living. This brilliant Two Storey design offers a very practical kitchen layout, complete with quartz countertops, an island, pantry, a great living room, perfect for entertaining and a 2-piece powder room. This property features a front double attached garage (19x22), fully landscaped front, double concrete driveway. On the 2nd floor you will find 3 spacious bedrooms with a walk-in closet off of the primary bedroom, 2 full bathrooms, second floor laundry room with extra storage, bonus room/flex room, and oversized windows giving the home an abundance of natural light. This gorgeous single family home truly has it all, quality, style, a flawless design! Over 30 years experience building award-winning homes, you won't want to miss your opportunity to get in early. We are currently under construction with completion dates estimated to be 8-12months. Color palette for this home is our infamous Urban Farmhouse. *GST and PST included in purchase price. *Fence and finished basement are not included* Pictures may not be exact representations of the home, photos are from the show home. Interior and Exterior specs/colours will vary between homes. For more information, the Rohit showhomes are located at 322 Schmeiser Bend or 226 Myles Heidt Lane and open Mon-Thurs 3-8pm & Sat-Sunday 12-5pm. (id:43042)
715 Gowan Road
Warman, Saskatchewan
Welcome to 715 Gowan Road in the growing community of Warman. This cozy well cared for two-storey home has 4 bedrooms, 3 bathrooms, and plenty of space for a growing family. The main floor features living room, kitchen and dining area 2pc bath with door to west facing back patio.The 2nd floor has 3 good size bedrooms with a walk in closet in the Primary bedroom. The fully finished basement adds extra space for a rec area, home gym complete with the 4th bedrooms, 4 pc bathroom and laundry area. It’s got a great layout that feels open and welcoming. Warman Community Middle School is across the street all other amenities are not far away . Perfect for anyone looking for a family-friendly neighbourhood with everything close by. Please contact your favourite Realtor to view.... As per the Seller’s direction, all offers will be presented on 2025-06-14 at 4:00 PM (id:43042)
557 Sharma Crescent
Saskatoon, Saskatchewan
Excellent opportunity to own a brand new home in sought-after Aspen Ridge! This KW Homes semi-detached home offers a front attached garage, a great floorplan for families and high-quality craftsmanship. The main floor features LVP flooring throughout the open concept, kitchen island and walk-in pantry, sliders to the backyard and a convenient 2pc bath. Upstairs, you'll find a bonus room, laundry, plus 3 good sized bedrooms including the primary with a walk-through closet to the private 3pc ensuite. The basement has a separate entry and is open for future development. Price includes front landscaping and concrete drive. The perfect home for anyone wanting a brand new home by a reputable builder at an affordable price! (id:43042)
4542 Harbour Landing Drive
Regina, Saskatchewan
Welcome to 4542 Harbour Landing Drive! This beautifully maintained townhouse condo is nestled in the highly sought-after neighbourhood of Harbour Landing. Enjoy the convenience of being close to schools, shopping, parks, playgrounds, and scenic multi-use pathways. Step inside to an inviting open-concept main floor—ideal for entertaining. You'll love the stylish laminate flooring throughout most of the main level, the modern kitchen featuring granite countertops, stainless steel appliances, and a pantry, plus a handy half-bath and direct access to the attached single-car garage. Upstairs, you’ll find two spacious primary bedrooms, each with its own private ensuite—one a full bath, the other a 3-piece. The second floor also includes a conveniently located laundry area. The basement is open for development and includes rough-ins for a future bathroom, offering endless potential to make it your own. Don’t miss this opportunity to own a home in one of Regina’s most vibrant communities! (id:43042)
326 Spruce Creek Drive
Edenwold Rm No. 158, Saskatchewan
Build your dream home on this exceptional 0.51-acre walkout lot backing a private 6-acre lake in the prestigious Spruce Creek Estates! One of the few remaining lakefront parcels, this lot offers a truly rare opportunity to create a custom-built home with private lake access—perfect for peaceful views and an unmatched backyard lifestyle. This fully serviced subdivision features public water and sewer, eliminating the need for septic tanks or wells, and has power and gas service available to the lot - offering all the convenience of urban living in a private rural setting. Located just north of Highway #1, Spruce Creek is across from White City and Emerald Park and 5 minutes from East Regina offering quick access to schools, shopping, and amenities. Design your ideal layout with ample space for a pool, hot tub, sport court, or outdoor entertaining areas, and still enjoy room to breathe. Architectural controls ensure long-term value and community consistency, and best of all—you can choose your own builder to bring your vision to life. Don’t miss this rare chance to secure a premier walkout lake lot! (id:43042)
1074 Middleton Crescent
Regina, Saskatchewan
Located on a quiet Crescent in Parkridge, this home is priced to sell and ready for new owners. This home offers 3 bedrooms (2 up and 1 down) as well as a full bathroom on each floor. The main floor features a spacious living room with large picture window. The eat-in kitchen has room for a table and offers a functional layout with stainless steel appliances. Patio doors from the kitchen lead to the deck area which is perfect for barbequing and entertaining. The finished basement extends the living space with a large rec room area. Single attached garage. Shingles and most windows have been updated. Great location, close to amenities, schools, parks and green space.... As per the Seller’s direction, all offers will be presented on 2025-06-14 at 5:00 PM (id:43042)
116 Traeger Common
Saskatoon, Saskatchewan
"NEW" TOWNHOUSE PROJECT in Brighton. Ehrenburg built - 1549 SF 2 Storey. This home features - Durable wide Hydro plank flooring throughout the main floor, high quality shelving in all closets. Open Concept Design giving a fresh and modern feel. Superior Custom Cabinets, Quartz counter tops, Sit up Island, Open eating area. The 2nd level features 3 bedrooms, 4-piece main bath and laundry area. The master bedroom showcases with a 4-piece ensuite (plus dual sinks) and walk-in closet. BONUS ROOM on the second level. This home also includes a heat recovery ventilation system, triple pane windows, and high efficient furnace, Central vac roughed in. Basement perimeter walls are framed, insulated and polyed. Double attached garage with concrete driveway. Front yard landscaped. Back deck included. Back yard rough graded only. PST & GST included in purchase price with rebate to builder. Saskatchewan New Home Warranty. This home is scheduled for a Feb 2026 possession. Buy now and lock in your price. (id:43042)
494 Doran Crescent
Saskatoon, Saskatchewan
NEW - Ehrenburg built 1472 sq.ft. - 2 Storey with Optional Legal Suite in Saskatoon's fastest growing neighborhood [ Brighton ]. The LINCONBERG Model. Kitchen features Quartz counter tops, sit up Island, corner pantry, exterior vented OTR microwave, built in dishwasher, Superior built custom cabinets and eating area. Spacious and Open floor plan. 3 bedrooms. Master bedroom with 4 piece en-suite and walk-in closet. 2nd level laundry. Double attached Garage with Concrete driveway and front landscaping. **Note** This unit is CURRENTLY UNDER CONSTRUCTION and the Interior photos are from a currently completed and sold unit. Finishes vary between units. Room measurements taken from blueprints. Scheduled for an AUG / SEPT POSSESSION. Buy now and lock in your price. (id:43042)
338 Cowessess Road
Saskatoon, Saskatchewan
NEW Ehrenburg built 1420 sq.ft - 2 storey home in Brighton.[ NEW ASHWOOD design] - LARGER in size with a second level BONUS ROOM. Kitchen features a large sit up Island, custom built cabinets, exterior vented OTR Microwave, built in dishwasher and Quartz counter tops. Open eating area. Spacious living room with Electric fire place and stone feature wall. 3 bedrooms. Master bedroom with 3 piece en suite and walk in closet. 2nd level laundry. LEGAL SUITE OPTION on lower level. Front yard landscaping and Double detached garage [20' X 22'] This Home is under construction. Late FALL 2025 POSSESSION ***NOTE*** PICTURES are from a previously completed unit. Interior and Exterior specs will vary between units (id:43042)
478 6th Avenue Nw
Swift Current, Saskatchewan
478 6th AVE NW - Book your viewing TODAY!! This beautiful home is ready for its new owners and you will want to see it in person to truly appreciate it. The yard is incredible, immaculate, inviting and well cared for. Fenced in back yard is an ideal place to entertain or relax in privacy after a long day. The main floor features kitchen, spacious living/dining room area, three bedrooms and a 4 pc bathroom. Downstairs you will find a fully finished basement with a cozy family room, oversized bedroom complete with walk in closet as well as a stunning 4 pc bathroom featuring a beautifully tiled soaker tub. A bonus feature you will love is the 26x30 heated garage. A true dream space for the hobbyist or mechanic. This one checks all the boxes. Great curb appeal and move in ready. Don't miss your chance to call it home. (id:43042)


