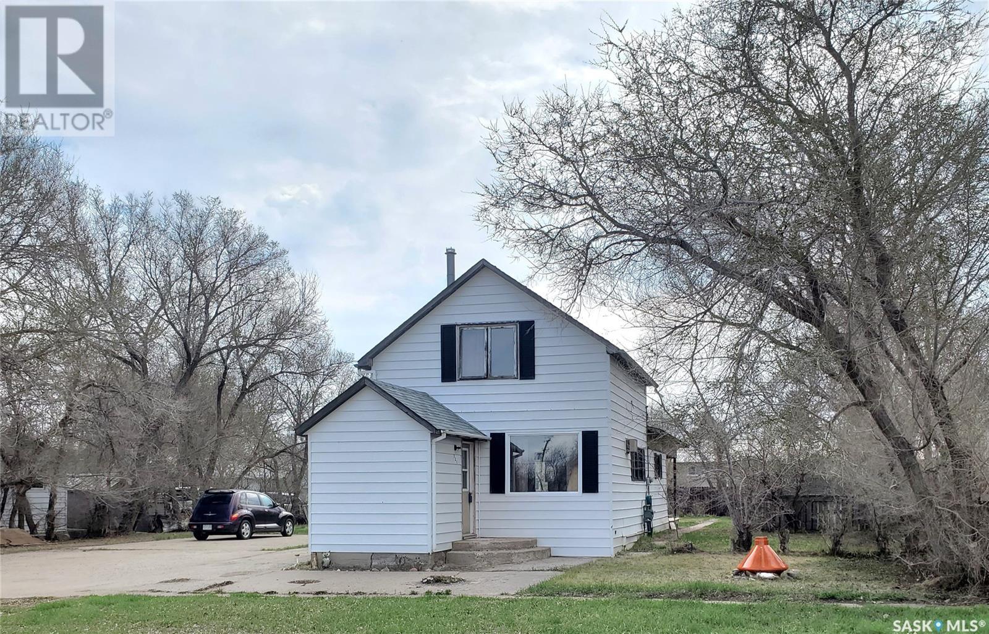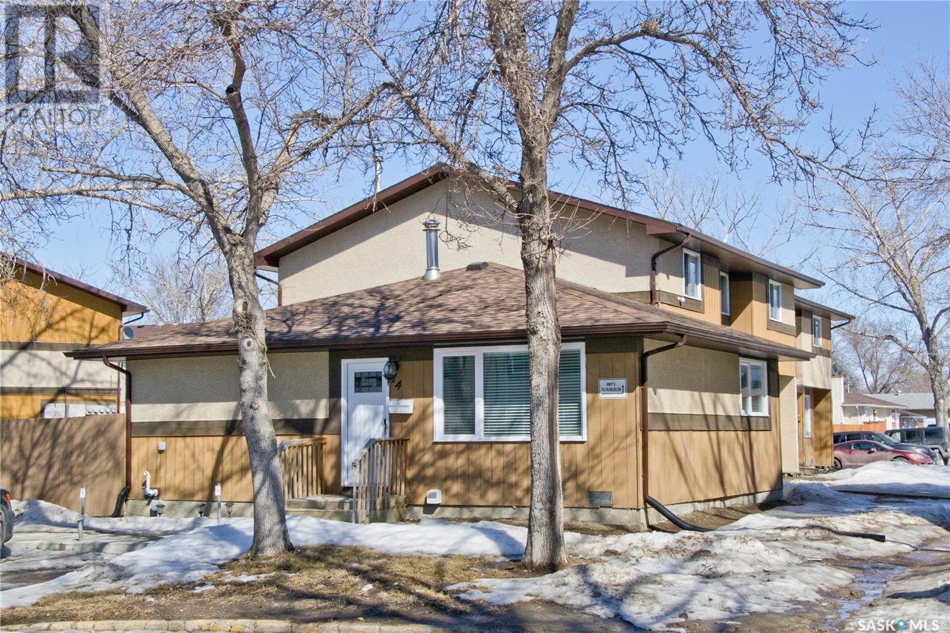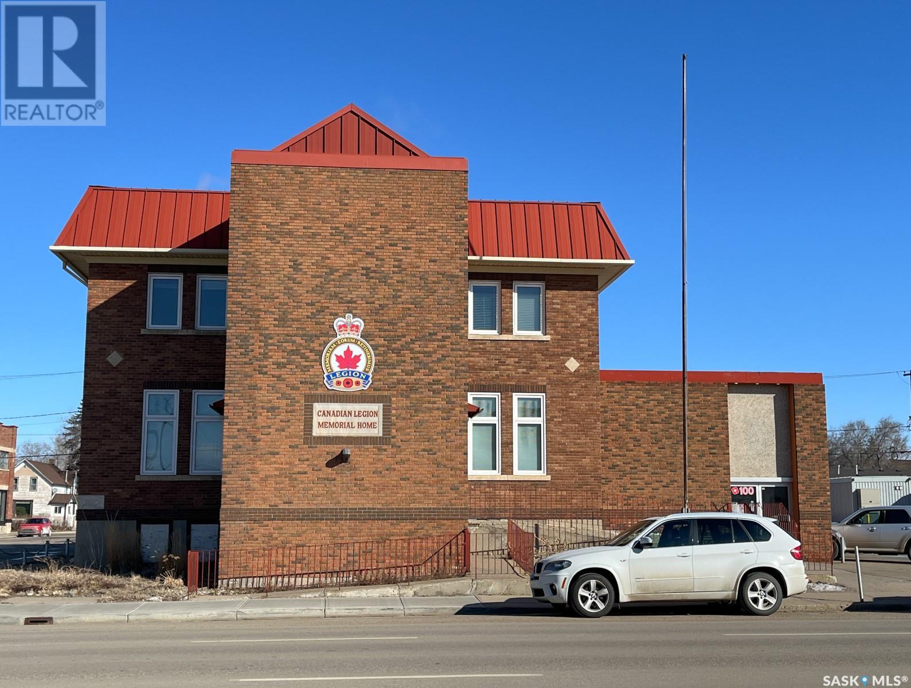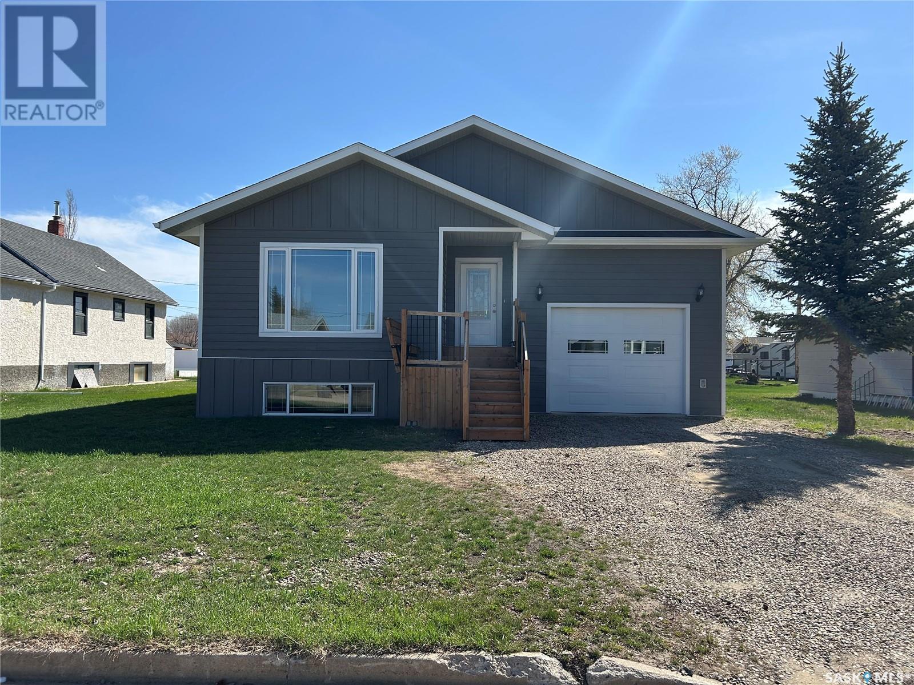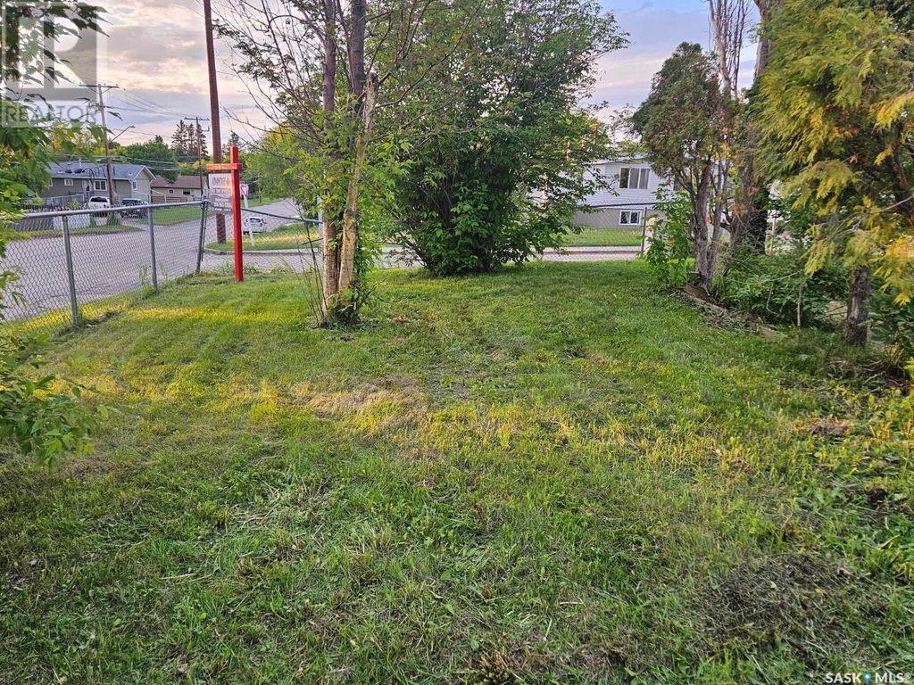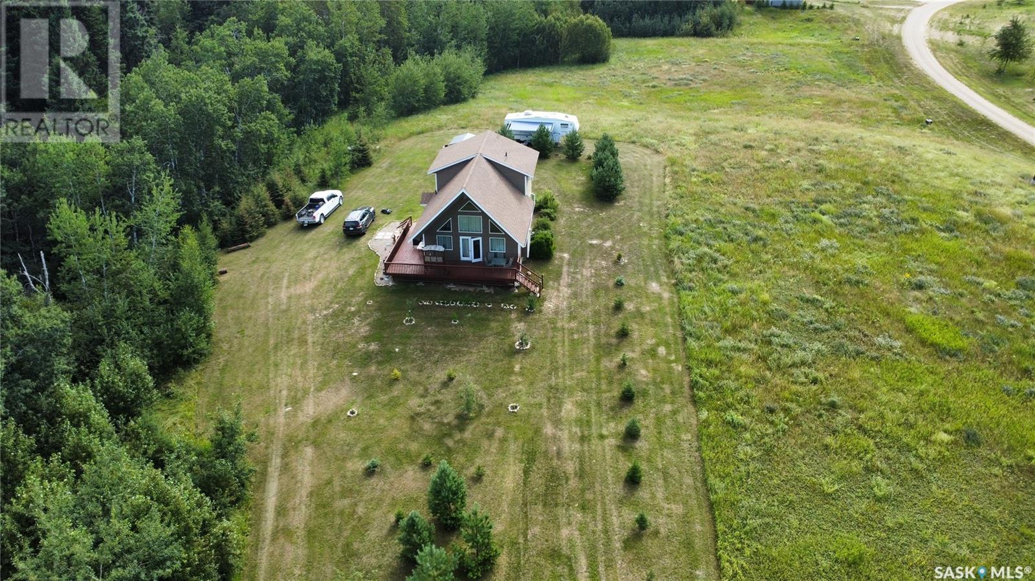321 1st Street W
Ponteix, Saskatchewan
This delightful home is full of charm and modern convenience! Featuring 2 bedrooms, 2 bathrooms, and main floor laundry, it offers both comfort and functionality. The spacious kitchen and adjacent dining room provide the perfect setting for family gatherings and special occasions. Plus, the main floor bathroom was just updated! The Sellers are currently using the basement office as an additional bedroom, adding even more versatility to the space. The living room opens to a large deck through patio doors, creating a seamless indoor-outdoor flow—ideal for entertaining or simply soaking up the sunshine. Sitting on a tree-lined double lot, this property is a true oasis! Enjoy summer evenings around the fire pit, tend to the garden area, or relax among the wildflowers and rock garden. And with a concrete pad already in place for a garage, there's even more potential to enhance this fantastic home. Ponteix is a thriving community rich in history, culture, and a fantastic quality of life, located just 85 km southeast of Swift Current. Don’t miss this wonderful blend of character, functionality, and outdoor beauty—a true gem for its lucky new owners! (id:43042)
74 Mackenzie Mews
Regina, Saskatchewan
Nicely cared for and updated bungalow style condo with 2 bedrooms and 2 bathrooms and new basement development in 2024. Basement development includes rec room, 2 dens, 3 piece bath and utility room. Updates include: vinyl plank flooring though out entire home (2025), kitchen (2022), windows and doors (2020), main floor bathroom tub and cabinets (2025), shingles, (2023), soffits (2024), backyard fence (2021), water filtration through out entire home (2021), washer and dryer (2019), central vac plus attachments (2022). Additional smart home features: Google nest door cameras, protect smoke and carbon monoxide alarm; Smart dishwasher, washer & dryer, LED lighting, light switches. 2 built-in in-wall speakers and bluetooth speaker fireplace in basement remain. All fire alarms interconnected. On-demand hot water heater. Private back yard has shed for additional storage. Condo fees include common area insurance, common area maintenance, snow removal, ext. building maintenance, garbage, reserve fund. Don’t miss out on this one! (id:43042)
9km West Of Makwa
Loon Lake Rm No. 561, Saskatchewan
This 2006 bungalow is 2,220 sq ft with a 30'x50' shop on 10 acres in the RM of Loon Lake and would make an excellent family home. Main level features large kitchen with lots of counter space, dining area with access to a west facing deck, living room, primary bedroom with 4pc ensuite, 2nd bedroom, 2pc bathroom/laundry, mudroom plus a one bedroom fully self-contained nanny suite on main level. Suite has its own laundry and south facing covered deck. The basement hosts a large family room, 2 more bedrooms, 4pc bathroom, utility room, cold storage room, large storage room and another small storage room. You also have access to the back yard from the basement. New propane furnace in 2015 and basement has hot water infloor heat. New water treatment system in 2021, pressure tank and septic pumpout 2022. Metal walled/roofed shop built in 2008 has 16' walls set on concrete foundation, two sliding doors, 220 volt plug, loft/storage area and air compressor. Shop Walls are insulated but ceiling is not. Yard is beautifully landscaped with lots of shrubs, fruit trees, garden area and 2 sheds. Located 9km West of Makwa. (id:43042)
268 High Street W
Moose Jaw, Saskatchewan
Prime Location – Multi-Use Commercial Building for Rent Available for lease: a spacious 3-floor building offering 6,864 sqft on the main floor, ideal for a variety of businesses. The building features a commercial kitchen, separate men’s and women’s bathrooms, and ample storage or office space. Main Floor (6,864 sqft) • Commercial kitchen at the back • Men and women’s bathrooms • Storage or office area • Walk-in coolers • Elevator access Second Floor (3403 sqft) • Newly renovated with 7 bedrooms, 3 bathrooms • Kitchen and laundry area Basement Floor (6864sqft) • Kitchen and bar counter • Large open space • Stage setup, ideal for events or performances Additional Features: • Added new forced air heating system • 14 parking spaces • Flexible leasing options – rent the whole building or separate floors This prime property is perfect for a range of uses, including restaurants, daycare centers, schools, offices, gyms and more. Don’t miss out on this great opportunity! (id:43042)
2909 Albert Street
Carrot River, Saskatchewan
Welcome to your dream home in the heart of Carrot River! This stunning newly built (2023) 2-bedroom, 2-bathroom home offers a perfect blend of modern design and small-town charm. Spacious open concept layout allows you to enjoy a seamless flow from the kitchen to the living room, with large windows offering beautiful views of the front yard. The large ensuite provides private and spacious retreat off the primary bedroom for your comfort and convenience. This modern kitchen, bright, airy, and equipped with plenty of storage and counter space, making it perfect for cooking and entertaining. Downstairs you have an unfinished basement, a blank canvas ready for your personal touch. Add extra bedrooms, a rec room, or whatever suits your needs. The single car attached heated garage equipped with high ceilings providing extra storage or workspace potential, perfect for all seasons. Located in a quiet neighborhood giving you peaceful area yet close to all essential amenities. This home is ideal for first-time buyers, downsizers, or anyone looking for a modern, move-in-ready home with potential for customization. Don’t miss out! Contact us today for a viewing. (id:43042)
217 Gareau Street
St. Isidore De Bellevue, Saskatchewan
Looking to escape the noise of the city this wonderful family home could be the perfect fit for you. Situated neatly between the cities of Saskatoon and Prince Albert, Bellevue has a great K-12 french school with a registered daycare attached. This well designed and appointed house was built in 1984 with the modern conveniences and lots of extras. The lot is huge measuring 200 X 140 (.64 acre) with a west facing back yard. The backyard is fully fenced and backs onto a farmers field allowing you to take advantage of the gorgeous views. The house was custom designed to capture lots of natural light. The family room is a great space to gather and features a vaulted ceiling with lots of windows, and a wood burning fireplace. French doors lead you past the family room to an office/playroom. Overlooking this space is the loft. The loft is a great place for the kids to play and could also be used as a flex space (art room, yoga studio, extra sleeping space). The highly functional kitchen/dining room area is perfect for those family gatherings. There is a large pantry conveniently located off the single attached garage (16X28). The laundry/mud room area is a good size and was formerly used as a secondary kitchen. There are 2 sinks and electrical wiring for a secondary stove, perfect for those times when you are preparing lots of food for large groups. Separated from the gathering space are the bedrooms. The primary bedroom is a good size (14X14) and features a 4-peice ensuite and walk in closet. There are 2 other bedrooms and an additional full bath. In addition to the attached garage there is also an oversized (30 deep X 24 wide) garage/shop that can be easily heated with natural gas line plumbed in. The sea can provides all the additional storage you need to house your toys (quads, snowmobiles...) tools or anything you want. This property has been taken care of and very well maintained. You will be impressed. (id:43042)
1147 14th Street W
Prince Albert, Saskatchewan
SELLER WILL CONSIDER PARTIAL TRADE! Mature corner lot close to Queen Mary School and playground. Lot is serviced, fenced, well drained and has back-alley access. (id:43042)
Lot 13 Jade Lane
Shell Lake, Saskatchewan
RARE find….4 season cabin located at the beautiful Memorial Lake-Green Jewel Estates subdivision. This cabin was built in 2011 featuring 3BD, 2BA, loft, outdoor pergola, firepit area, privacy fence, shed, and a dock space just steps from the cabin to the waters edge. Septic tank 1200-gal, water holding tank 1000gal, electric heat, as well as a gas fireplace. Yard has had many trees planted and once they are mature will offer added privacy, along with shelter trees there are also haskap berries, black current, cherry trees, and a hedge of lilacs to welcome you. Appliances, dock and some household furniture included. This cabin is ready for you to move right in and enjoy the summer with your family and friends. Call for more information. (id:43042)
288 Southshore Drive
Emma Lake, Saskatchewan
Large fully serviced lot at Emma Lake just minutes from the public beach and other amenities such as Dee's at Sunnyside Market and the Sunnyside Bar and Restaurant. Easy access off the main road with lot ready to build on or bring in a Ready-to-move custom cabin. This 68x160 lot is well grown offering plenty of privacy and is serviced with power, natural gas and telephone. (id:43042)
615 Willow Street
Turtle Lake South Bay, Saskatchewan
Welcome to beautiful Willow Street Turtle Lake, this lakefront cottage is the perfect place to be for summer fun or a winter getaway. This location has everything you’d want in a lake home, privacy on a single lane drive, with no neighbors behind and only a handful of cabins down this road. The community of Southbay is close by where you’ll find a store, gas station and a boat launch. Inside the 4 season cabin you’ll find 3 bedrooms, 1 bathroom, kitchen and living area, all recently painted. Walking out your patio doors onto the deck, you’ll enjoy a beautiful view of the lake in your large front yard surrounded by trees, step into the hot tub or sit around the fire, go swimming and use the outdoor shower to rinse the sand away. Two sheds for storage, dock, play center and interior furnishings are included. The heated two car garage has another bedroom for extra guests with a cement pad on one side where you could play a game of basketball or park a camper for even more guests. This location is a must see. Call today for a tour! (id:43042)
101 55 Highway
Debden, Saskatchewan
101 Highway 55 in Debden is now up for sale! This was once a thriving gas station with service and repair and a restaurant. It currently has a great restaurant operating, with a cool retro atmosphere with fabulous food! The restaurant is currently renting the space and would love to continue their business here. There is also a storage/retail area with approximately 1600 sq ft of space, and attached door to the restaurant. Service Garage with over 1700 sq ft has 2 overhead doors measuring 12’ wide by 10’ high. There is also another garage bay that was a car wash at one time. The property has new natural gas furnaces, had a new roof done on it ($100,000 value), and has further renovations done in the restaurant, service garage, and the retail area. Taxes are $5739 annually. There is no environmental available. Vendor financing may be an option - inquire for more information. There is lots of potential here with fantastic location – to book a viewing please contact an agent to set up! (id:43042)
441 2nd Avenue
Benson, Saskatchewan
Welcome to this exceptional property, offering over 3100 sqft of living space on a sprawling double lot, providing the ultimate in both comfort and versatility. With 7 spacious bedrooms, this home is perfect for large families, those who love to entertain, or anyone seeking extra room to accommodate guests, hobbies, or even home-based businesses. The main floor has a spacious kitchen, including a wood stove, large living room and separate dining area, bedroom, sunroom and 3/4 bath. The second floor features the master bedroom with 1/2 bath ensuite, a full bathroom, 5 more bedrooms as well as a common room or kitchen suite. The basement is great for storage and includes a new furnace, air conditioner, storage room, work room, cold room and root cellar. The beautiful double lot has numerous trees, flowers, garden area, single garage, sheds and a Quonset, ensuring a private and expansive outdoor area with potential for future landscaping projects or leisure activities. The Quonset is conveniently positioned on the property to maintain privacy and functionality. There are 2 driveways on the property as well as potential to build an attached garage on the west and a deck off the primary bedroom on the east. Small town living but still close to the cities, taxes are very reasonable and town has new water supply as well as lagoon septic (id:43042)


