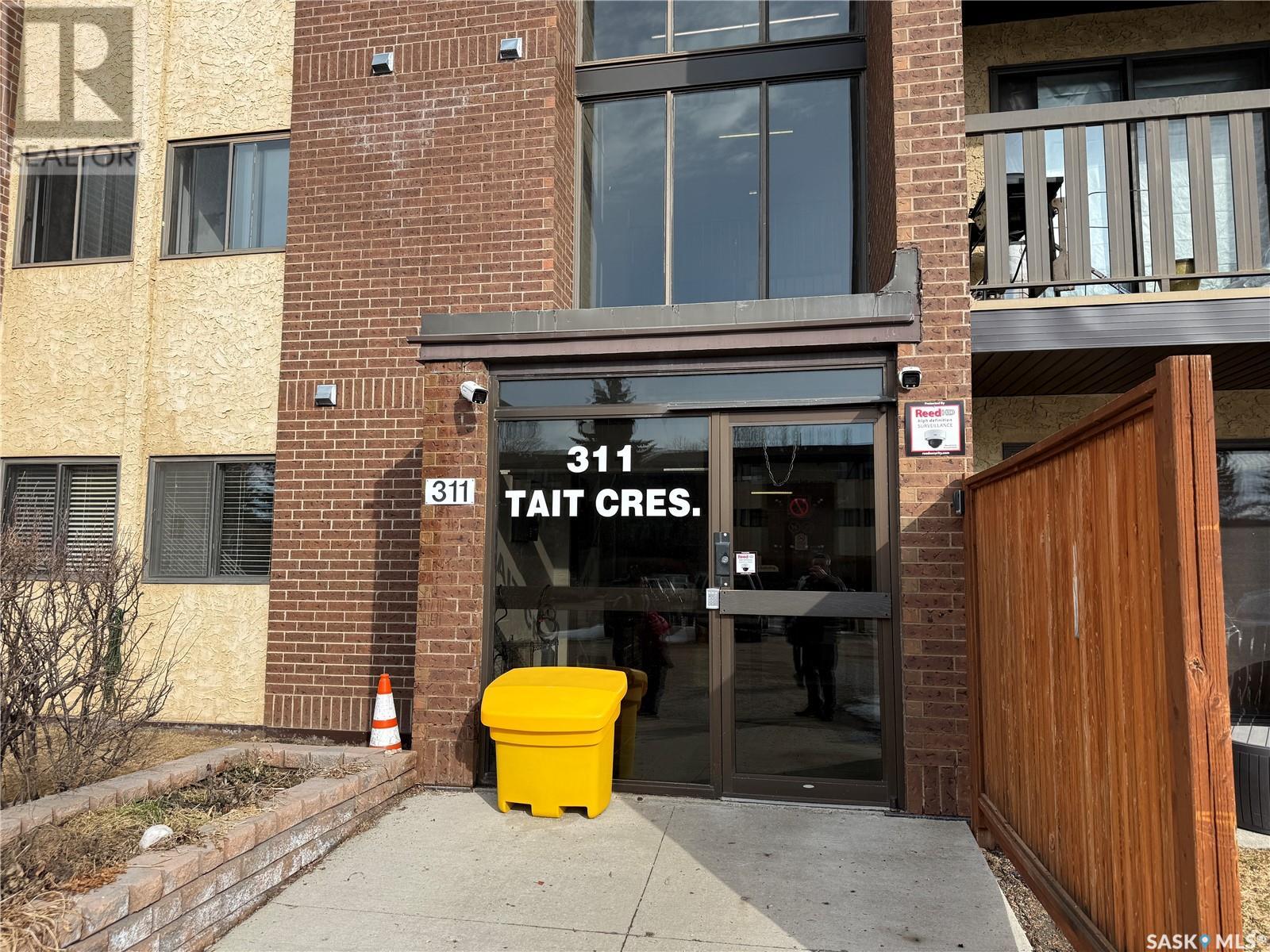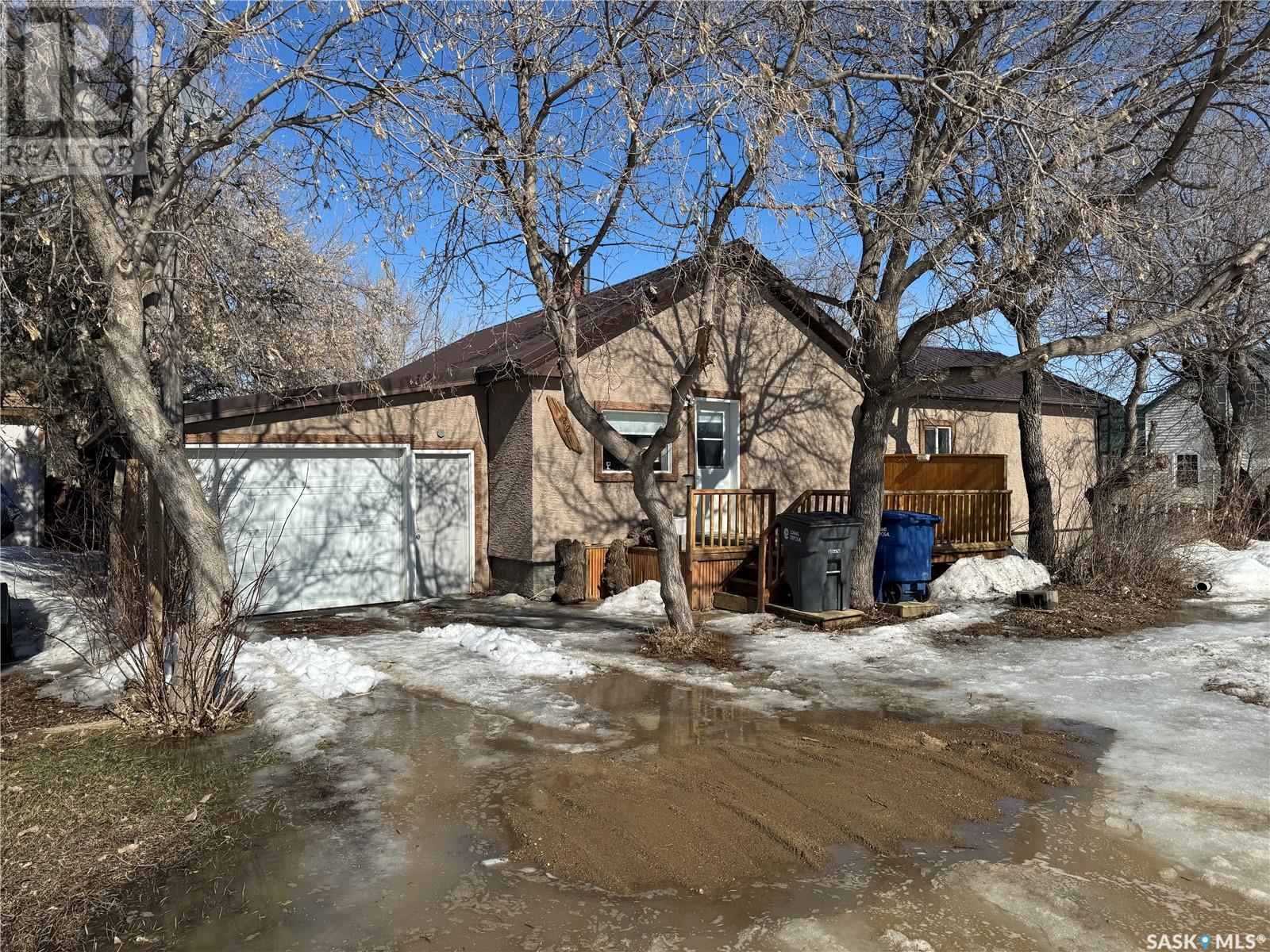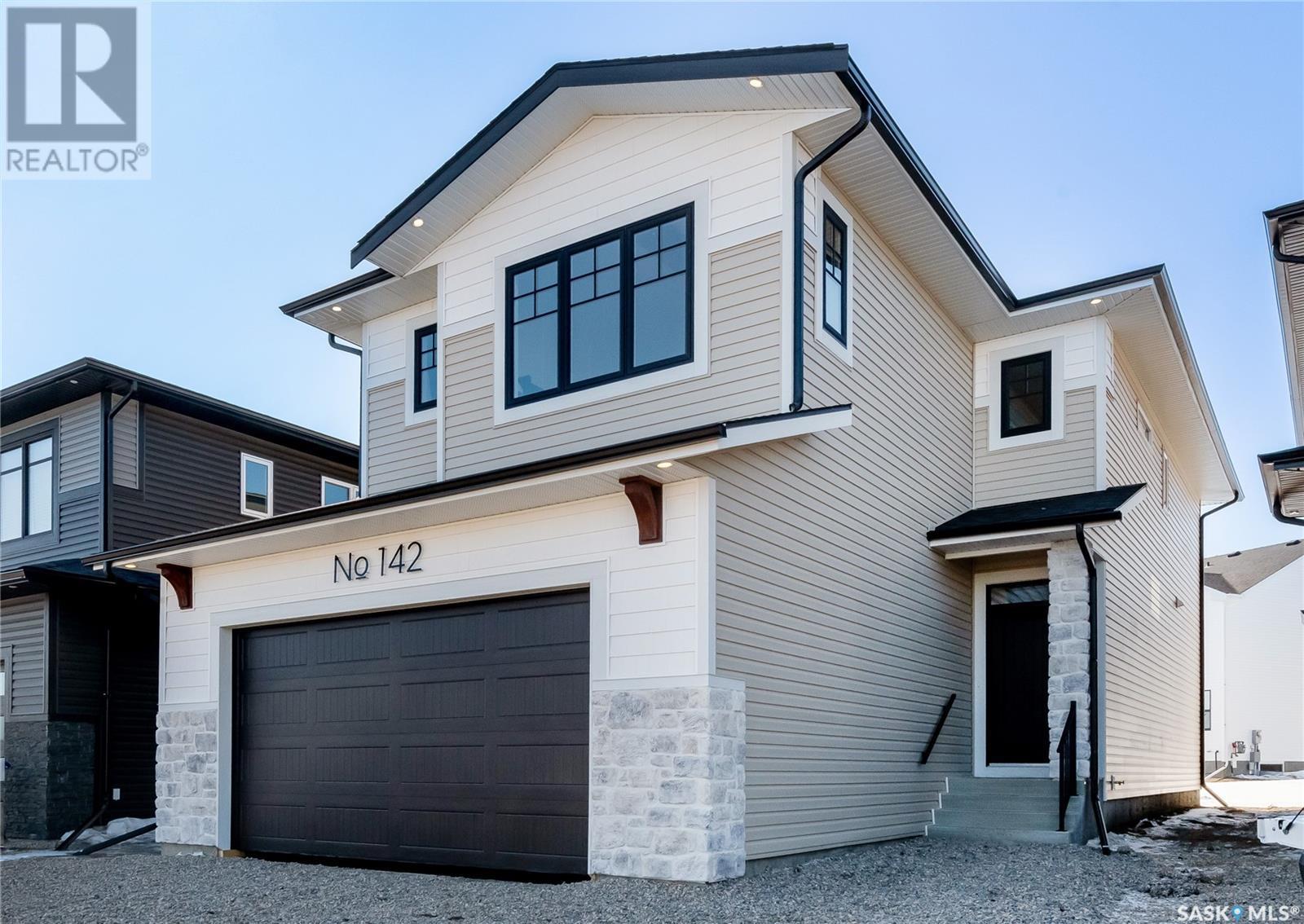601 Grand Avenue
Indian Head, Saskatchewan
Fantastic Investment Opportunity in the Thriving Town of Indian Head! This iconic building has long been a staple of the community, with numerous successful businesses making their mark here. Most recently, a beloved pizza parlour has added to the vibrancy of the area. Now, here's your chance to become a landlord or launch your own thriving business in a prime location! The storefront features a welcoming dining area, complete with a patio door leading to a small deck, a customer washroom, and a fully equipped kitchen. In addition, a spacious storage area at the rear of the building offers convenient access to the backyard. Upstairs, you'll find a spacious 4-bedroom apartment, perfect for live-in owners or additional rental income. Recent upgrades include: New ceramic tile in the dining room Kitchen with a new subfloor Freshly installed basement stairs and railing New 120,000 BTU furnace with a 5-ton A/C unit and updated ductwork New interior roof (except the bathroom) Replaced gas fireplace upstairs Exterior roof upgrades The sale includes essential restaurant equipment such as: Exhaust canopy Fire suppression system 3-well sink Pizza oven This property is the perfect opportunity for those looking to invest or start their own business in a growing town. (id:43042)
308 311 Tait Crescent
Saskatoon, Saskatchewan
Welcome to 311- 308 Tait Crescent, unit located on the west side of the third floor. This 831 sq ft home offers a bright and inviting living space with updated flooring thru-out the unit. The kitchen offers ample cabinet space. Two good sized bedrooms. This unit comes with a convenient surface parking stall. Convenient access to city transit with access to nearby shopping & many amenities. (id:43042)
Rm Of Duck Lake Ranch
Duck Lake Rm No. 463, Saskatchewan
Remarkable 40 ft x 60 ft shop, built in 2021 and situated on 110.91 acres just 30 minutes from Prince Albert offers a perfect blend of functionality, space and privacy! This exceptional property features a spacious drive through shop with 14 ft overhead doors, providing ample room for large equipment or storage. The main floor includes a large workshop area, a cozy sitting space with ample cabinetry and a functional galley kitchen with sleek white cabinets. There is also a generous foyer and a 3 piece bathroom with a stand-up shower. The second level offers 2 sizable bedrooms, a combined laundry and bathroom area and an expansive storage room that provides plenty of space for all your organizational needs. Serviced by a 900 gallon concrete septic tank and a 54 ft well with a 36 inch diameter, this property provides a reliable water source, supplying approximately 25 ft of water. The mature trees surrounding the property enhance the natural beauty and offer a sense of seclusion and privacy. Additionally, the property offers many trails throughout that are perfect for quading, hiking or simply enjoying the outdoors. This acreage offers plenty of space and versatile land creating exciting possibilities for a hobby farm or ranch. Whether you envision gardens, fenced enclosures, or room to accommodate your outdoor pursuits, the options are endless. Seize the chance to own this versatile property today! (id:43042)
221 2nd Street
Disley, Saskatchewan
Looking to escape the city but still need to commute? Look no further than 221 2nd Street in Disley, just 25 minutes to the edge of Regina. Upon entering you find yourself in the living room. A generous sized primary bedroom, second bedroom and good sized bathroom can be found to the right down the hallway. Past the living room is the dining room, laundry room and kitchen to finish off the main floor. Through the back door of the 14' x 28' attached garage you'll find a fenced back yard with heaps of space for present or future fur babies. A converted camper dog house, shed and 24' x 24' garage can also be found in this great sized back yard. This house has seen multiple upgrades in the last couple years. The furnace and sewer line were upgraded in 2023. New paint, flooring and baseboards have been added to the bedrooms as well. To book a showing or for more information contact your REALTOR®. (id:43042)
9 315 N Avenue S
Saskatoon, Saskatchewan
Looking for an affordable home in a vibrant, growing community? This 2-bed, 2-bath townhouse in Pleasant Hill offers modern living at a budget-friendly price. Featuring an open-concept layout, a well-equipped kitchen, and in-suite laundry, this home is perfect for first-time buyers or investors. Enjoy the convenience of nearby amenities, parks, and easy access to downtown. With low-maintenance living and a prime location, this is an opportunity you don’t want to miss! (id:43042)
470 4th Avenue Nw
Swift Current, Saskatchewan
Wow, talk about affordable housing! And yes, it is in the city at 470-4th Ave. NW, Swift Current. This 819 sq.ft. The 1950-built bungalow has immediate street appeal with its attractive vinyl and metal siding, 2020-installed shingles, and PVC windows. The main floor features a bright living room, a combination kitchen/dining room, a main floor laundry room, a renovated 3-piece bath with an oversized shower, one smaller bedroom, and the spacious primary bedroom. The basement is finished with a rec room and a third bedroom. There is a roughed-in bathroom downstairs, plus additional storage. Apart from the huge front off-street parking space, there is an insulated 14x24 garage for all your parking needs. Relax on your backyard patio as you wait for your fruit trees to blossom – apple, pear, plum, apricot, cherry, – as well as blueberries, raspberries, rhubarb, and strawberries. Central air conditioning will keep you cool in the summer while the Weathermaker 8000 will keep you warm in the winter. Don’t let this value pass you by! (id:43042)
304 Road Avenue E
Langenburg, Saskatchewan
Are you looking for a great sized lot for your dream home? This is a fabulous corner lot with an excellent location to add your home in Langenburg. This lot is located on the North side of Langenburg close to the school, the pool and just a short walk to downtown for restaurants, the grocery store and many more great shopping options. With not a great deal of land options out there, drive by and take a look at this lot to build for yourself or to consider building as an investment property. Contact an agent for more information. (id:43042)
118 Katz Avenue
Saskatoon, Saskatchewan
***NEW*** Ehrenburg built 2126 sq.ft. - 2 Storey home with LEGAL SUITE OPTION. The TRENDELBERG model home features a Spacious Kitchen with Quartz counter tops, Superior built cabinets, large sit up Island, walk in pantry, Outside vented Hood Fan, Microwave, built in dishwasher and open eating area. Living room with Electric fireplace. 2nd level - 3 bedrooms. Mater bedroom with walk in closet and 5 piece en-suite bathroom. 2nd level laundry room PLUS BONUS ROOM. Double attached garage. Front yard landscaping included with underground sprinklers. IMMEDIATE Possession. (id:43042)
223 2nd Avenue E
Debden, Saskatchewan
This delightful property features 2 bedrooms and 1 bathroom on the upper level, along with convenient main floor laundry. The spacious living room boasts large windows that let in plenty of natural light. Ideally located near the school and arena, this home also includes a detached single-car garage and a lovely yard with garden space. It has been well maintained and cared for. The partially finished basement offers a roomy family area and two additional bedrooms, which can also serve as office space. Plus, there's a generous storage room perfect for your garden produce, along with two storage sheds in the backyard and back alley access. (id:43042)
7 Gottinger Drive
Crooked Lake, Saskatchewan
Lake Properties are MOVING! OWN YOUR LAND ON THIS TITLED LOT! Only pay village taxes! Are you looking for a nice all season vacation home getaway or looking to live at the lake fulltime, then you gotta come and check out this property! At this affordable price, you could be enjoying life on the beach just a mere steps away or be out on the water on the beautiful Crooked Lake. Beautiful inside and out! On the outside you got a plentiful apple tree or how about some raspberries! Lots of trees, shrubs and other natural plants throughout! At the back of the property are two sheds and a fire pit. No neighbors behind as it is a designated greenspace perfect for games or taking a stroll. There is private road access to the back of your new lake home as well. Now come on up to your 8x22 deck and thru the main entrance you will find a large mudroom and from there you enter the main home with a nice, bright hallway. Next you will find the 4 pce beautifully updated bathroom and then to the right is the second bedroom and to the left is the fantastic kitchen and dining room that has updated cupboards, sink, stainless steel appliances and a beautiful porcelain top bakers cabinet. From there you will enter the large freshly painted living room where you will find a nice size main bedroom thru a set of double doors. At the far end of the main living room you will enter the arch and find the propane fireplace and the perfect spot for an office area. This is where you can find the door to access the backyard as well. UPDATES INCLUDE: Windows, shingles, eavestroughs and down spouts, some doors, paint, kitchen cabinets, appliances, counter top, bathroom, some lights, brand new hot water heater and well pump (2024) and a new shed! Act fast before it is gone and take a tour! Out front you could continue on and add a wraparound deck with plenty of room still to park your boat or trailer! Memories last a lifetime and why not make the best ones at the lake! (id:43042)
142 Katz Avenue
Saskatoon, Saskatchewan
Welcome to Pure Development's new showhome in Brighton! Features include an open concept main floor with a large kitchen that has a walk through pantry, feature fireplace wall, an abundance of natural light with a generous window package, great street appeal and excellent quality materials and workmanship through out! This 3 bedroom, 3 bath home includes second floor laundry room, bonus room and a large primary suite with 5 piece ensuite and walk-in closet. Front yard landscaping and concrete driveway are included. (id:43042)
113 Traeger Common
Saskatoon, Saskatchewan
"NEW" TOWNHOUSE PROJECT in Brighton. Ehrenburg built - 1566 SF 2 Storey. This home features - Durable wide Hydro plank flooring throughout the main floor, high quality shelving in all closets. Open Concept Design giving a fresh and modern feel. Superior Custom Cabinets, Quartz counter tops, Sit up Island, Open eating area. The 2nd level features 3 bedrooms, 4-piece main bath and laundry area. The master bedroom showcases with a 4-piece ensuite (plus dual sinks) and walk-in closet. BONUS ROOM on the second level. This home also includes a heat recovery ventilation system, triple pane windows, and high efficient furnace, Central vac roughed in. Basement perimeter walls are framed, insulated and polyed. Single attached garage with concrete driveway. Front landscaped and back deck included. PST & GST included in purchase price with rebate to builder. Saskatchewan New Home Warranty. MAY 2025 POSSESSION --- NEARING COMPLETION. (id:43042)













