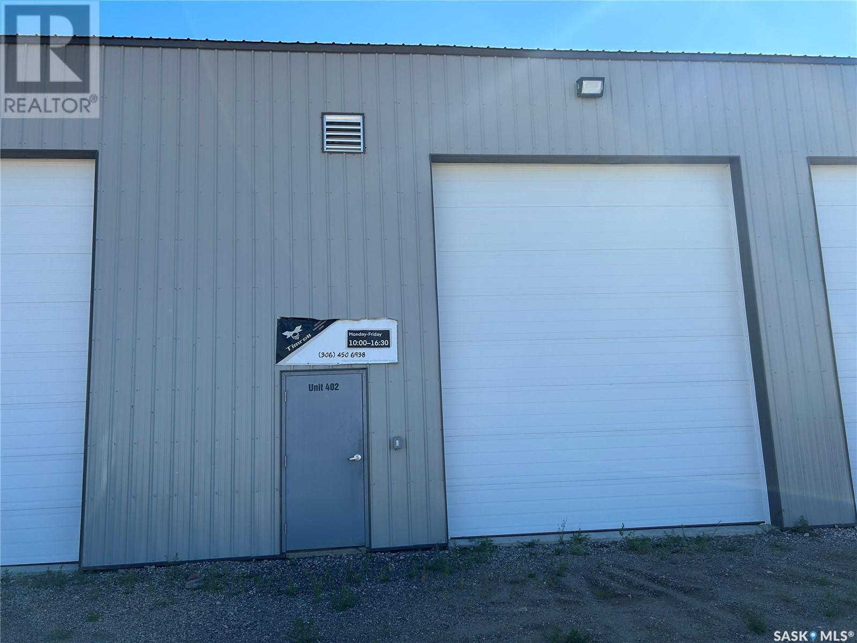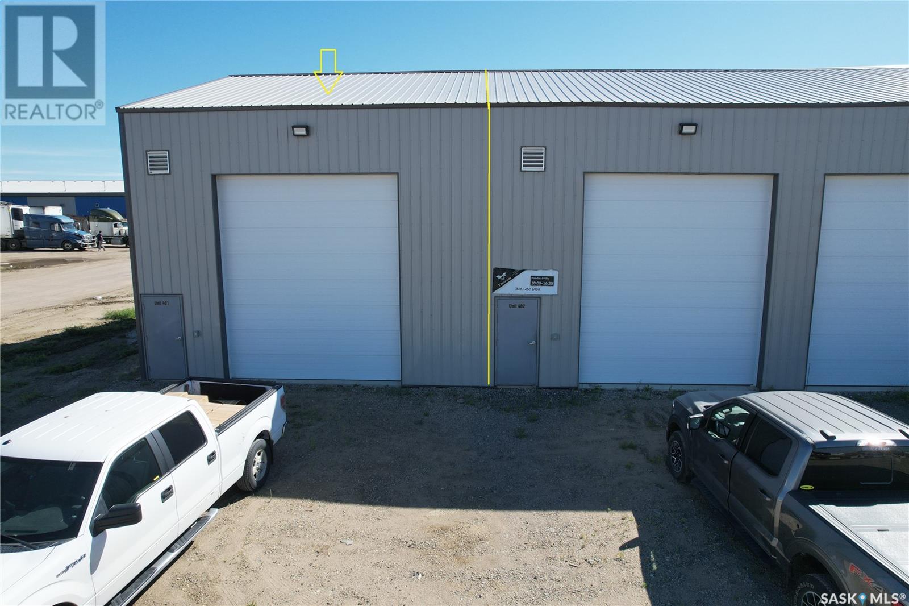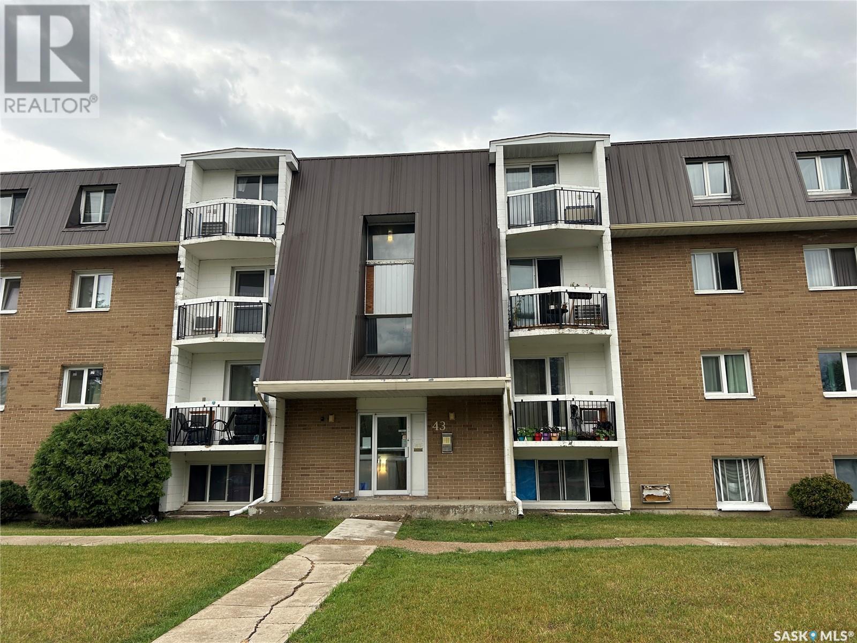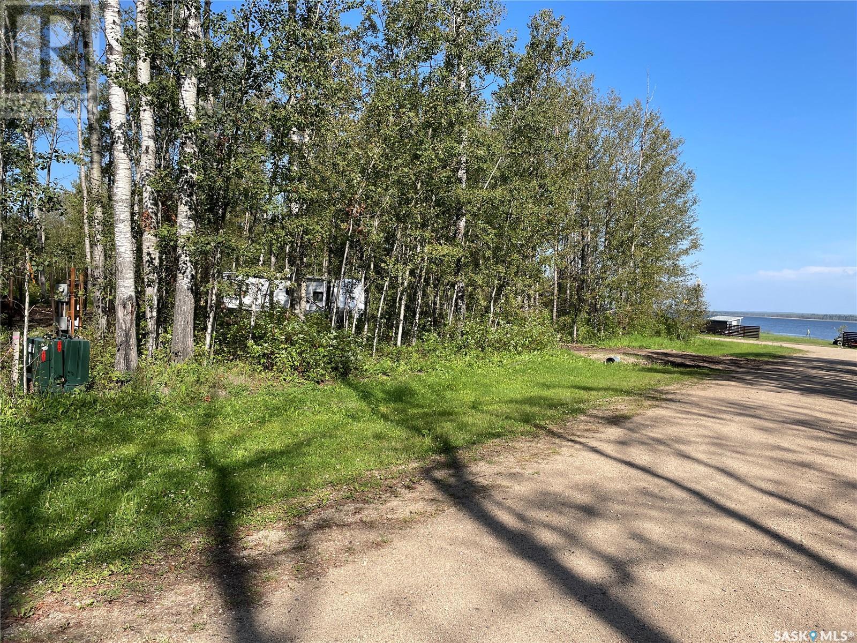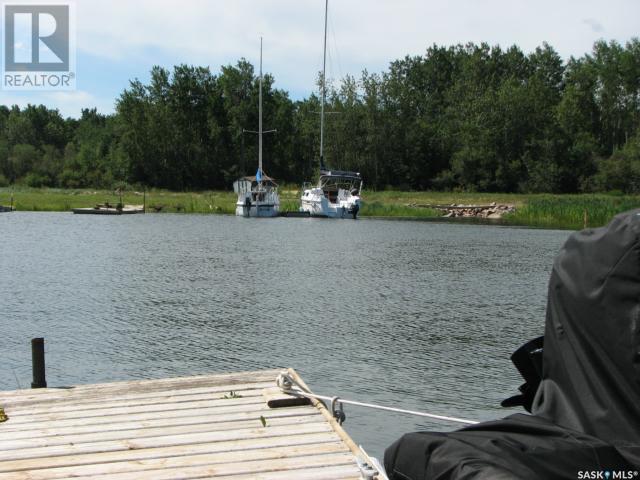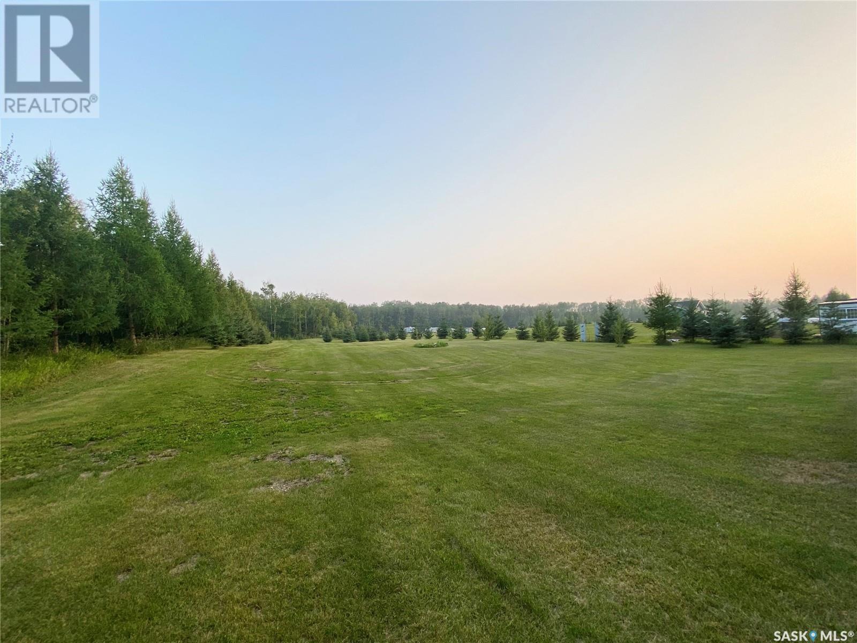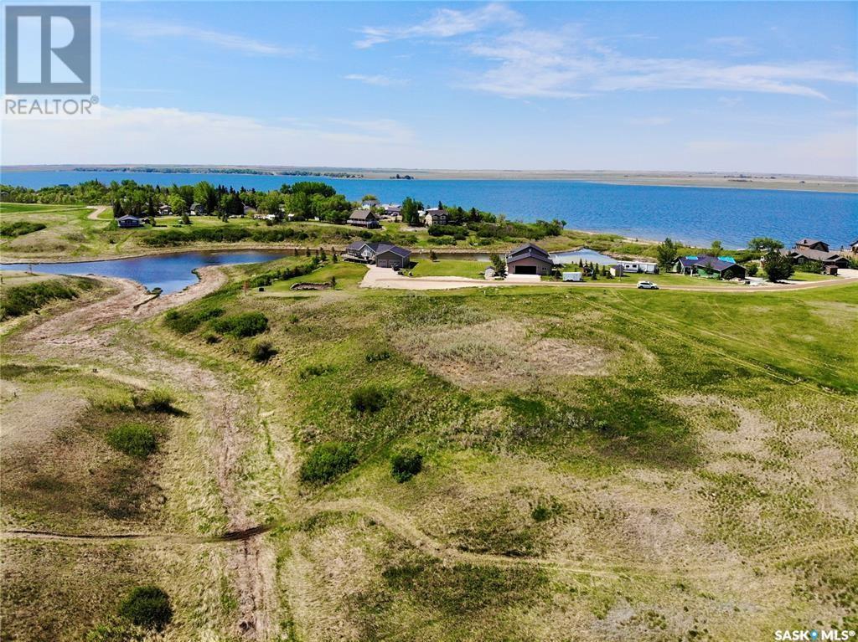3 Quarters Of Rm No 257
Monet Rm No. 257, Saskatchewan
Current lease will expire on Dec 31 of 2029. -- Soil Classes are F, E and H -- Total cultivated acres as per SAMA are 454. Total assessment is $732,800. -- Average assessment per 160 acre is $ 244,776 -- Average cultivated acres per 160 acre is 151.3. Land has been well farmed for many years. See Additional Media section for lease info 1, Oil Surface Leases on land: Revenue from current oil surface leases: approximately $15,400 / year. There are 4 oil leases on the land, two leases were signed in 2015 and the other two leases were signed in 2021. 2, Facility info : There 6 metal grain bins on NE 17-25-17 W3, all hopper bottom, approx. 25,000 bushel in total. One Quonset on NE 17-25-17 W3. Additional 25 Quarters are also available, just 6 miles north of this package. (id:43042)
140 2nd Avenue Nw
Swift Current, Saskatchewan
Opportunity knocks as this property is in a prime location for any business. If you're looking for a bit more space for your business or looking to start a business this office space is available for lease. There are several offices included, as well as ample parking, shared reception, shared kitchen and bathroom facilities as well as access to the board room. The lease will include all utilities other than internet. Call today for more information or to book a showing. (id:43042)
129 3rd Avenue E
Canora, Saskatchewan
A SOLID BUNGALOW FEATURING AN ATTACHED GARAGE AND SEPARATE SUITE IN THE BASEMENT... Welcome to 129 3rd Ave East in Canora SK. This fine property is situated close to both schools and in walking distance to the downtown amenities. Take a look at the tremendous value within this charming 1956 bungalow providing a generous 1,044 square feet of living space above grade. Featured is brand new shingles from this year 2024! Upon arrival you are greeted to a unique setting that boasts an exposed aggregate driveway, mature landscaping and great curb appeal! Upon entering the home a pleasant view meets your eye of the cozy interior featuring quality oak kitchen cabinets, updated vinyl plank flooring and a sunshine ceiling. The open concept kitchen, dinning, and living room lead to a very functional main floor layout. Over the years the 3rd bedroom on the main floor had been converted into a den/office/storage area but would also make a fantastic nursery/baby room. The spacious 4 piece bath also features the same quality custom made oak cabinetry. The fully developed basement features immaculate ceramic flooring throughout and a 2nd suite consisting of a 2nd kitchen/dinning area, added recreation/family space, 3 piece bath, laundry & storage area, mechanical area with HE furnace and added space for a 3rd bedroom. The basement also features adequate 100 amp electrical service and a solid concrete foundation that is made to last a lifetime! The backyard is private and partially fenced consisting of a storage shed, lawn, garden, and patio area. The attached single car garage (11' x 25') with an automatic door opener is very accessible to the backyard and provides an abundance of added storage space. Affordable taxes only $1848/year. Lot size 61' x 120'. One must view to appreciate call for more information or to schedule a viewing. (id:43042)
Unit #402, New Horizon Business Park, Rm No. 158
Edenwold Rm No. 158, Saskatchewan
1000 sqft light industrial / warehouse condo with 20 foot high ceilings, and the option to build a second story/mezzanine. Some features include; Large front yard to park in the front for parking, 12' x 16' front OH door, 2 piece bathroom complete, and 100 amp single phase power. This is the ideal space for trades, construction, automotive, or any use requiring shop space or storage warehouse. This is also an established condo association and property manager on site providing on site snow removal/sanding, landscaping, and recycling/garbage disposal. Please note, price plus applicable GST and PST apply. Condo fee include Garbage, Snow Removal, Water. The next door Unit 401 is also for sale by the same owner, and buyer can buy both this unit and unit #401, and use both units as one single space. (id:43042)
Unit #401, New Horizon Business Park, Rm No.158
Edenwold Rm No. 158, Saskatchewan
1000 sqft light industrial / warehouse condo with 20 foot high ceilings, and the option to build a second story/mezzanine. Some features include; Large front yard to park in the front for parking, 12' x 16' front OH door, and 100 amp single phase power. This is the ideal space for trades, construction, automotive, or any use requiring shop space or storage warehouse. This is also an established condo association and property manager on site providing on site snow removal/sanding, landscaping, and recycling/garbage disposal. Please note, price plus applicable GST and PST apply. Condo fee include Garbage, Snow Removal, Water. The next door Unit 402 is also for sale by the same owner, and buyer can buy both this unit and unit #402, and use both units as one single space. (id:43042)
111 Warkentin Road
Swift Current Rm No. 137, Saskatchewan
Escape the hustle and bustle of city life while enjoying the best of both worlds with this stunning 2.76-acre property in the desirable Warkentin Development, just south of the city. Framed by mature trees, this oasis features a sprawling 1851 sq/ft south-facing bungalow and a heated triple garage (52 x 26) that serves as the ultimate man cave, complete with a quadruple concrete driveway for ample parking. Step inside to discover a spacious open-concept floorplan designed for modern living. The great room boasts a cozy gas fireplace and expansive south-facing windows, enhanced by a vaulted ceiling with recessed lighting. The oversized dining area features garden doors that lead to the north deck, perfect for summer BBQs. The deluxe kitchen is a chef’s dream, showcasing rich dark cabinetry, luxurious quartz countertops, a large island, and a full suite of stainless steel Samsung appliances. This bungalow offers three well-appointed bedrooms, including a large primary suite with a walk-in closet and a spa-like 4-piece ensuite featuring a double shower and heated floors. Convenient main floor laundry with washer and dryer on pedestals, plus an additional 4-piece bath, completes this level. The lower level expands your living space with an oversized family room, three additional bedrooms, a 3-piece bath, and utility/storage rooms, all adorned with luxury vinyl plank flooring throughout. But the real showstopper is the 40 x 60 heated metal shop, a dream for hobbyists, with a concrete floor, metal interior, 18’ ceiling, mezzanine, and a 16’ door. This property is connected to the central waterline and must be seen to be truly appreciated. Don’t miss your chance to experience the perfect blend of country living and city convenience! Click video camera above for 3D virtual tour. (id:43042)
206 2nd Avenue E
Lampman, Saskatchewan
Warm and welcoming 4 bedroom 2 bathroom home in the Town of Lampman. Located a short drive from Estevan, this home has been well cared for and loved for many years by the previous owner. This home feels casual and comfortable with sunny rooms, open spaces, and plenty of updates including the kitchen, some windows, shingles (5 yrs old), central air conditioner, water softener, water heater (2023), and more. The full basement provides an additional 1040 sq. ft. of finished space. A large double attached garage adds to the plentiful parking. All appliances are included. (id:43042)
1627 22nd Street W
Saskatoon, Saskatchewan
This exceptional property features four fully rented units, offering a fantastic investment opportunity in one of Saskatoon’s most sought-after locations. The building includes two spacious 2-bed, 2-bath units; one spacious 2 bed 1 bath and one cozy 1-bed, 1-bath unit, all consistently occupied due to the unbeatable location. Situated on a corner lot with RM4 zoning, this property provides incredible potential for future development, including the possibility of rezoning to mixed-use or commercial use. The proximity to all essential amenities, combined with the upcoming Bus Rapid Transit (BRT) station next door, ensures ease of commute and enhances the property’s appeal to tenants and future developers. Whether you’re looking to expand your investment portfolio or capitalize on future development opportunities, this property is a must-see. Don’t miss out on this rare chance to own a versatile and high-potential property in a thriving area of Saskatoon. (id:43042)
244 5th Avenue E
Gravelbourg, Saskatchewan
Located in the Town of Gravelbourg in a great location. Come check out this awesome bungalow! You will enjoy the semi-open design from the kitchen/dining room to the living room. Upgraded kitchen cabinets. Two bedrooms on the main floor as the 3rd has been converted to a den with laundry hook-ups in the closet. Can be converted back to a bedroom if desired. The basement is developed with a large family room, second kitchen, extra bedroom, den and a 3-piece bath in the laundry room. The garage is finished with wood on the interior and vinyl siding on the exterior. There is also a large garden shed and extra parking in the back yard. The home has the comfort of central air conditioning and underground sprinklers. You will also note a laundry shoot from the main floor to the basement. Come check out this great home! (id:43042)
103-105 Broadway Street
Carnduff, Saskatchewan
A historic landmark located in downtown Carnduff, SK is looking for new owners! This spacious brick building located on Broadway Street was first home to the the Merchant’s Bank of Canada in the early 1900’s. Pieces of history remain, such as the original vault area. Accommodating many types of business over the years, the building currently operates as a restaurant, with 2220 sq ft of commercial space on the main level. Some major updates have been completed including electrical panels and a forced air furnace. Income potential continues as you head upstairs to another 2220 sq ft, offering 2 very spacious apartment suites which include a two bedroom and a one bedroom. Windows have been updated on this level and the two bedroom suite has had some renovation, including kitchen cabinets and a bathroom makeover. Much historical charm remains and there is opportunity to add your own finishing touches to these spaces. Whether you’re looking to start up a business, move yours to a new location, or looking for an investment opportunity for rental income, this building can accommodate your needs!. This building could be the one you’re looking for! Click on the video link to take your own walk through in the virtual tour! (id:43042)
24 43 Centennial Street
Regina, Saskatchewan
Charming 1- bedroom 771 sq. ft. condo in Regina’s desirable Hillsdale neighbourhood! Perfectly situated within walking distance to the University of Regina, with easy access to Wascana Parkway, Ring Road, and all south-end amenities, this location makes city commuting a breeze. Inside, you'll find a functional layout featuring a kitchen with classic white cabinetry, a dedicated dining area, and a spacious living room with patio doors leading to your private balcony. The unit also offers a generously sized storage room for added convenience. Condo fees include water, sewer, and heat, making for worry-free living. Residents enjoy access to shared laundry facilities and ample visitor parking. Whether you're a first-time buyer, student, or investor, this condo is a fantastic opportunity. Contact your real estate agent to schedule your showing today! (id:43042)
568 18th Street E
Prince Albert, Saskatchewan
Rare Opportunity in Prince Albert! Over 8,000 sq. ft. upgraded warehouse / shop / office building on approximately 1.4 acres of land. Property is fenced, partially paved and available for immediate occupancy. (id:43042)
9 Bouchard Lane
Dixon Lake, Saskatchewan
Welcome to 9 Bouchard Land Dixon Lake, an affordable hidden gem nestled near Crystal Springs, just a leisurely 40-minute drive from Prince Albert and an hour and a half from Saskatoon. As you enter the lake area, a sense of welcoming tranquillity envelopes you, offering a serene retreat away from the usual hustle and bustle of larger lakes. Despite its peaceful ambiance, this haven allows you to indulge in all the quintessential lake activities, including boating, fishing, BBQs, and soaking up the sunshine. The home itself features three cozy bedrooms and a well-appointed bathroom, accompanied by a convenient double garage. Upstairs, the main bedroom offers breathtaking views of the lake, creating a serene escape for relaxation. Downstairs, an open-concept layout seamlessly blends the kitchen, family room, and additional bathroom, accompanied by two more inviting bedrooms. Step outside onto the expansive wraparound deck, where you're greeted by stunning lake vistas and ample yard space, perfect for evenings gathered around the firepit or enjoying BBQs with loved ones. Welcome to your lakeside retreat, where cherished memories await amidst the beauty of nature. (id:43042)
43 Hadley Road
Prince Albert, Saskatchewan
Quality Construction!! Located in Super Desirable Crescent Acres neighbourhood, this gorgeous 2 story home is full of class and sophistication with meticulous attention to detail throughout. Upon entering you are greeted with a bright and spacious front foyer featuring a stunning oversized front door & custom built in bench The exceptionally designed, super functional kitchen boasts modern sleek lines, with charming exposed wooden beams, pot lights, tiled backsplash, gleaming countertops, and an oversized butlers sink. All Appliances included. Combined living room / dining area offers an abundance of stunning windows that provide optimal natural light. The contemporary space is the perfect place to entertain as it is light & airy while also being super cozy. Patio doors off the dining area offer access to a large, private deck with custom pergola. Completing the main level is a large 2pc bathroom. Upper level contains a lovely master suite, with oversized walk-in closet; spacious 5 pc ensuite; with custom tiled shower & soaker tub, and direct access to a one of a kind outdoor living space. The Tranquil Terrace offers stunning sky line views and is the epitome of private. 2 extra bedrooms, gorgeous 3pc bathroom, and laundry room complete the second level Fully developed basement with large windows and high ceilings houses a family/tv room area, office, large bedroom and an extra bathroom featuring walk-in shower. High end, custom finishings throughout the property truly make it a one of a kind ,modern & elegant home Attached double car garage provides a 10ft door for easy accessibility, is completely finished with aluminum and is heated. Spacious, fully landscaped yard is particularly low maintenance with firepit area, fresh sod, and concrete pad perfect for a multitude of sports. Book Your Tour Today!!. (id:43042)
9 Northwood Crescent
Big River Rm No. 555, Saskatchewan
Gorgeous building lot at Northwood Shores, Delaronde Lake. Partially cleared, making for an ideal spot for your dream home or cabin nestled among the trees. This 0.37 acre lot offers good elevation as well as 200 amp power and phone service to the lot edge. Just a minute's walk from the boat launch, this lot grants easy lake access for recreation enthusiasts. Located about 13 kms from the resort Town of Big River with all amenities including groceries, gas stations, pharmacy, restaurants and emergency services. Call for details! (id:43042)
26 Porcupine Drive
Big River Rm No. 555, Saskatchewan
Vacant building lot in the popular fishing community of Michel's Beach, Delaronde Resort, Delaronde Lake. Delaronde Resort has a boat launch, dock and marina (users must apply and pay annual fee). Approximately 13 km to the full service amenities of the Resort Town of Big River. (id:43042)
Lot 7 Buffalo Pound Road
Big River Rm No. 555, Saskatchewan
Excellent start to your lake escape! This 0.28-acre lot, measuring approximately 120 feet by 100 feet, is nestled in the picturesque South Stoney Lake development at Delaronde Lake. Residents of the development enjoy boat launch access and dock space is available within the sheltered marina. Delaronde Lake, extending 36 miles, is perfect for year-round recreational activities such as water sports, fishing, kayaking, and sailing. The nearby Resort Town of Big River provides essential amenities including a grocery store, gas stations, emergency services, and banking. The lot features a cleared area with engineered screw piles in place for a 30 X 32 building footprint, with cabin floorplans available. Power is already in place, natural gas is at the property edge, and the driveway with culvert is already installed. Please note that a trailer for temporary accommodations is allowed with an active development permit in place. Call for details! (id:43042)
5 Fresno Street
Big River Rm No. 555, Saskatchewan
Build your dream cabin... or permanent home! Perfect building spot across the street from the lake and marina. South Stoney on Delaronde Lake offers a sheltered marina, beach and services to property edge for year-round enjoyment. Nearby Co-op lumber store, groceries, ambulance, RCMP and restaurants make this an ideal area to enjoy your down time... or your place to call home! In addition to lake activities, summer and winter area attractions include the Ness Creek festival site, trails for quadding, skiddos and cross-country and downhill skiing. (id:43042)
Eagles Wings Acreage
Big River Rm No. 555, Saskatchewan
Expansive bungalow boasting over 4500 sq ft on the main level, featuring 5 bedrooms, each with its own ensuite bathroom, plus 2 additional bathrooms. This charming home includes a luxurious Chef’s kitchen, an inviting In-Law Suite, and Owner’s Quarters of equal elegance. The original home was built in 1989, with seamless additions of 2000 sq ft added in 2010, and another 1100 sq ft added in 2022. Nestled amidst serene forest surroundings, this retreat sits just 1.8 km from pavement on 154 acres, close to lakes, recreational attractions, and the vibrant Resort Town of Big River. A stone fireplace warms up to 2000 sq ft, complemented by wood and propane furnaces, with Generex power backup in place. Whether for a large family, business endeavor, or personal sanctuary, this home fulfills every need. The open basement awaits minimal finishing touches to create a separate suite with private access. The 800 sq ft in-law suite offers double vanity sinks, an age-friendly shower and toilet, laundry facilities, a kitchenette, and a scenic backyard view. Covered decks at the front and back enhance entertaining possibilities, while a water filtration system ensures pristine drinking water. The Chef’s Dream kitchen boasts double ovens, ample fridge and freezer space, expansive countertops, and abundant storage, complemented by outdoor perennials, fruit trees, and vegetable gardens. Details regarding the sturdy construction and excellent insulation, as well as outbuildings like a chicken coop and work shed, are available upon request for serious, pre-qualified buyers. Viewings require reasonable advance notice and promise to impress! (id:43042)
5 Pelly Street
Big River Rm No. 555, Saskatchewan
Titled building lot at gorgeous South Stoney on Delaronde Lake. Natural gas and power at property edge. Beautifully treed, 0.28 acres situated across the street from the lake. South Stoney residents enjoy the sheltered marina & loading dock, the beach, lots of space for water sports without being crowded, nearby annual music festivals, many miles of forest trails, nearby downhill ski hill, nearby golf course, groceries, lumber, hardware, and emergency services. Call for details! (id:43042)
Loiselle Land
Beaver River Rm No. 622, Saskatchewan
A remarkable 89.4-acre land parcel in RM of Beaver River awaits development. Zoned for country residential use, it sits just moments away from Lac des Iles lake in Meadow Lake Provincial Park. This land boasts a blend of wooded spots and open grassy fields, with yearly baling. Seize this exceptional development opportunity today! (id:43042)
Loiselle Campground
Beaver River Rm No. 622, Saskatchewan
Located just moments from Lac des Iles in Meadow Lake Provincial Park, this picturesque 6.2-acre campground offers a delightful mix of pine, tamaracks, and natural poplar trees. It includes 2 power hookups, 2 septic tanks, and is currently undergoing subdivision. As part of the deal, a 2013 35’ Sabre 5th wheel is included on the property. Seize this amazing opportunity before it’s gone! (id:43042)
519 Forbes Street
Big River, Saskatchewan
Discover an exceptional 3.27-acre building lot in the charming Resort Town of Big River! This expansive lot features a picturesque tree-lined perimeter, offering natural beauty and privacy. All essential utilities are readily available... seller states power, natural gas, sewer, and water lines already connected along Forbes Street and extending into the property. Within easy walking distance of public schools, post office, grocery stores, banking facilities, and local restaurants. Rare opportunity for investors, developers, or individuals seeking to build their dream home in this thriving community. Call for more details! (id:43042)
145 Marine Drive
Last Mountain Lake East Side, Saskatchewan
Discover the perfect canvas for your dream property with this 2.74-acre vacant lot located in Sunset Resort, just under an hour from Regina. Located on the east shores of Last Mountain Lake, this expansive parcel offers a serene retreat with stunning lake views. Just 5 KM by road and 3 KM by boat, Sunset Resort is nice and close to Rowan's Ravine and its services, including the G&S Marina General Store, fuel, mini golf, the water park, play structures, and a beautiful sandy beach. Whether you envision a tranquil getaway, a cozy lake view home, or an investment opportunity, this lot provides the ideal setting. Don’t miss out on this rare opportunity to own a slice of paradise! Call today! (id:43042)





