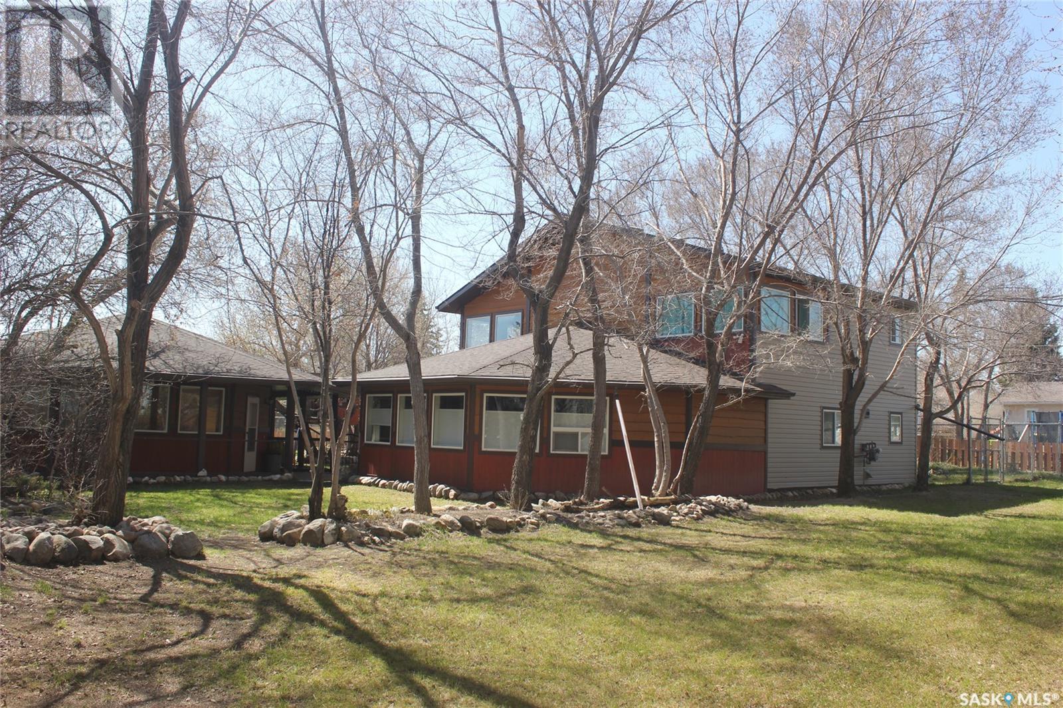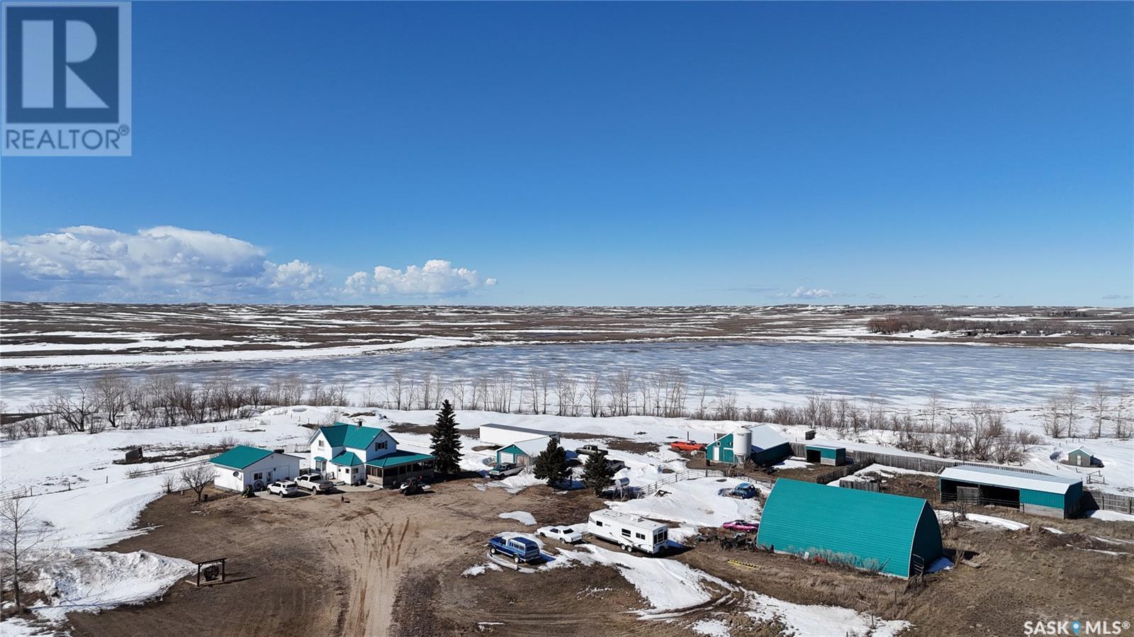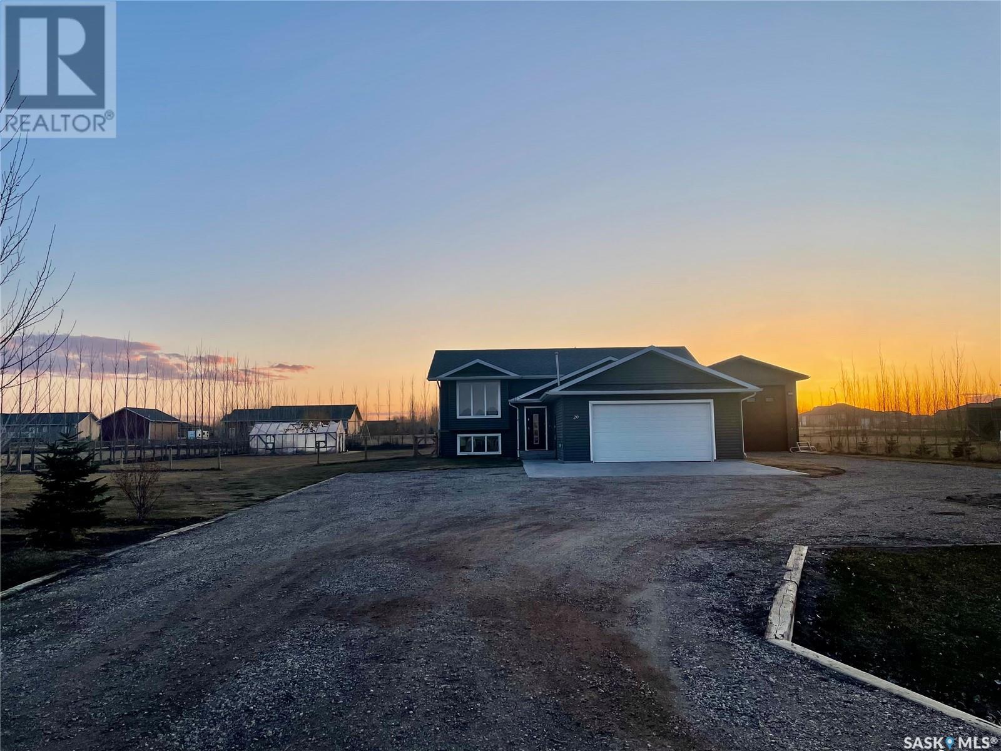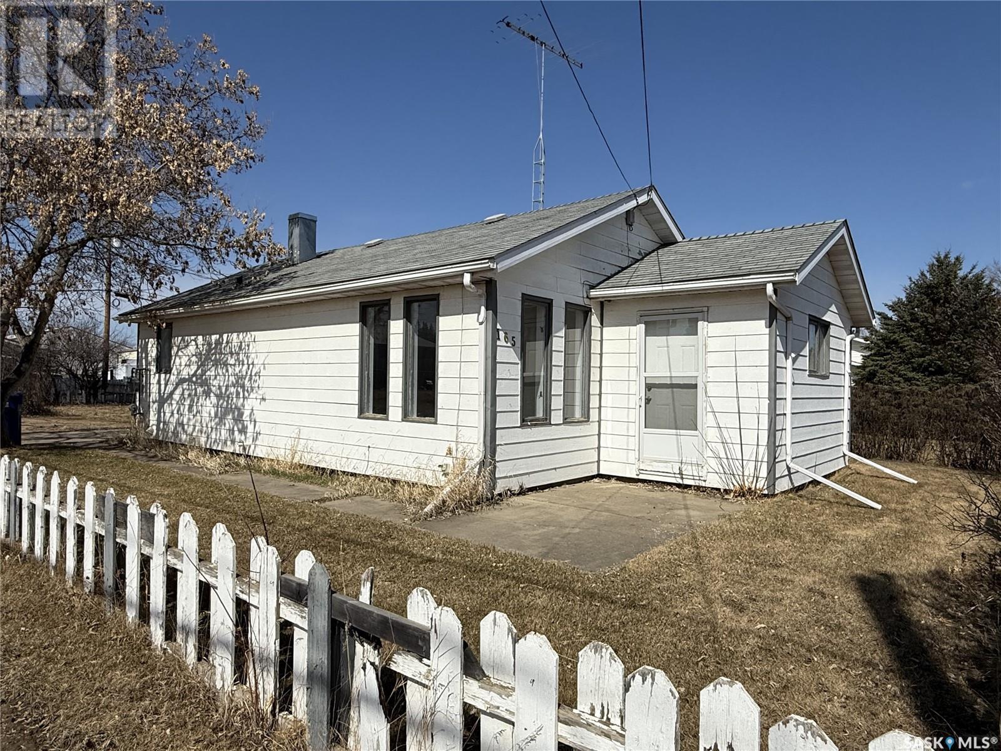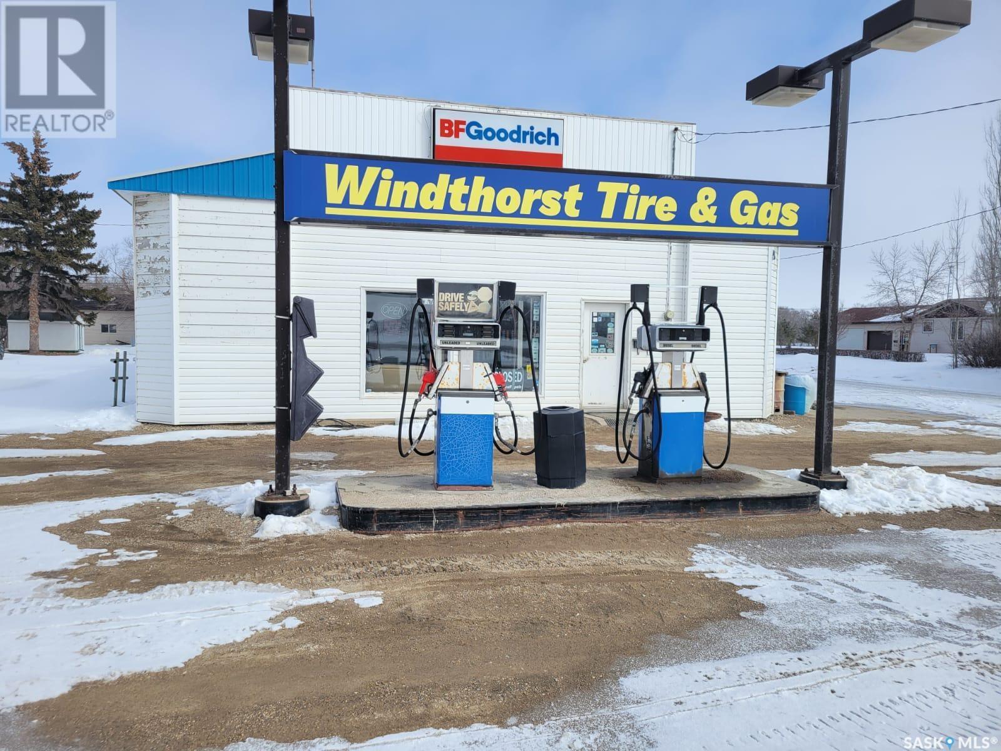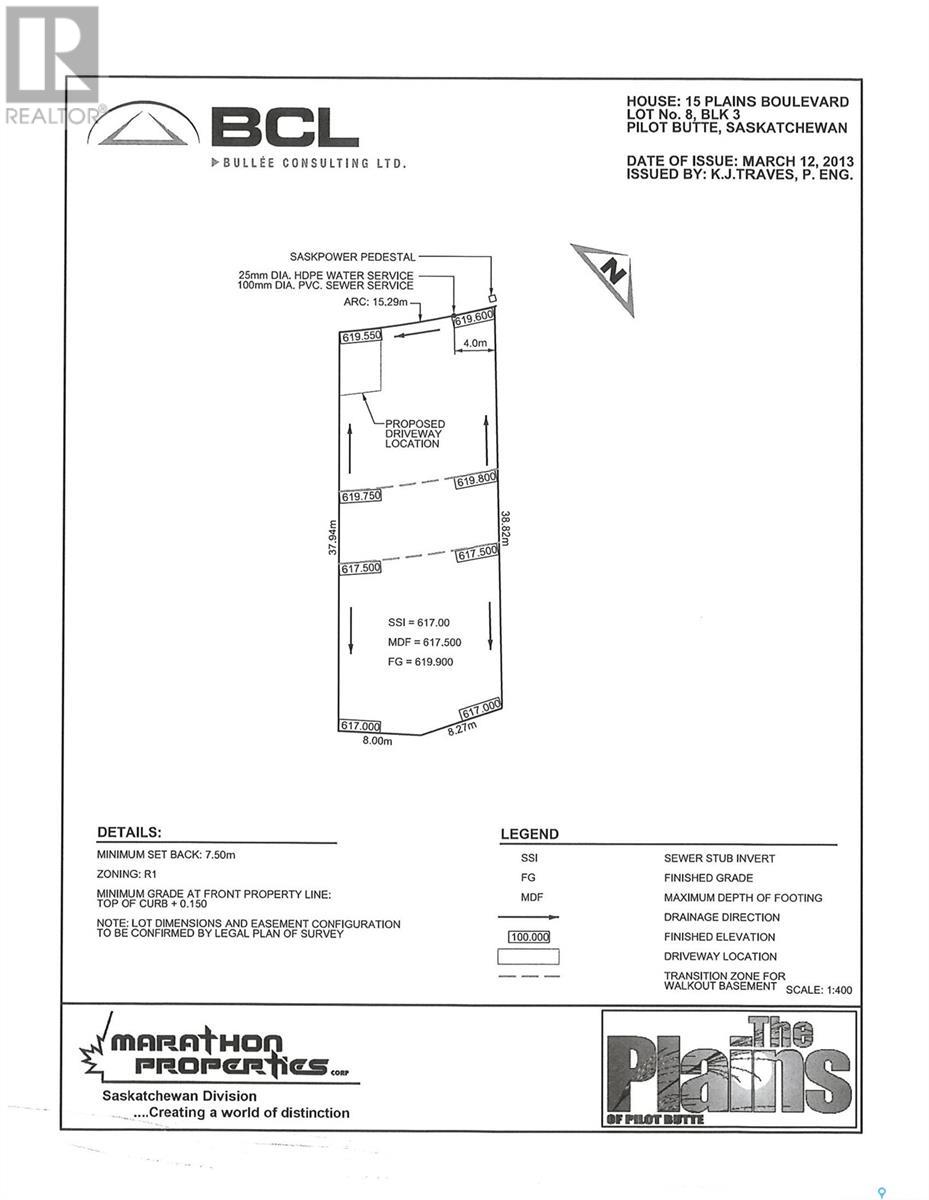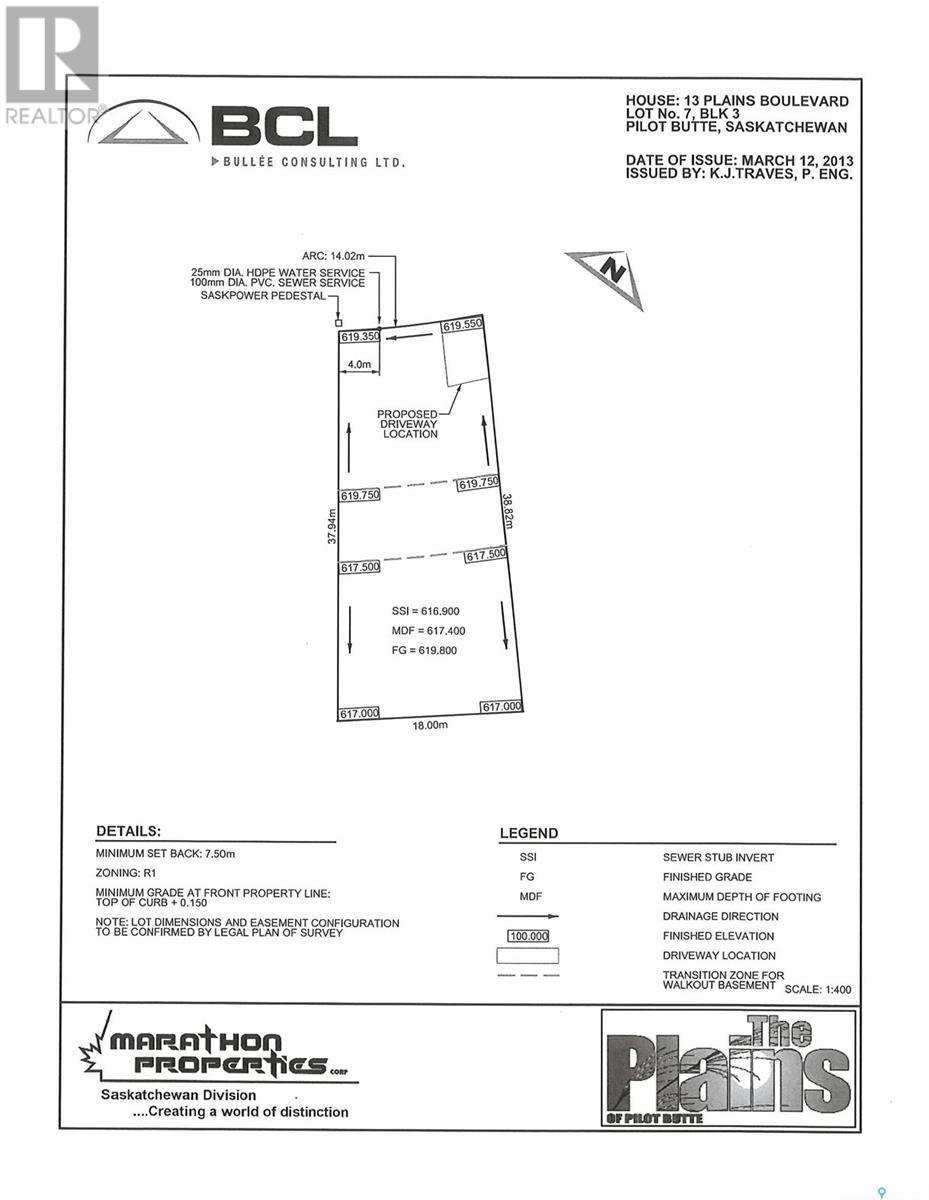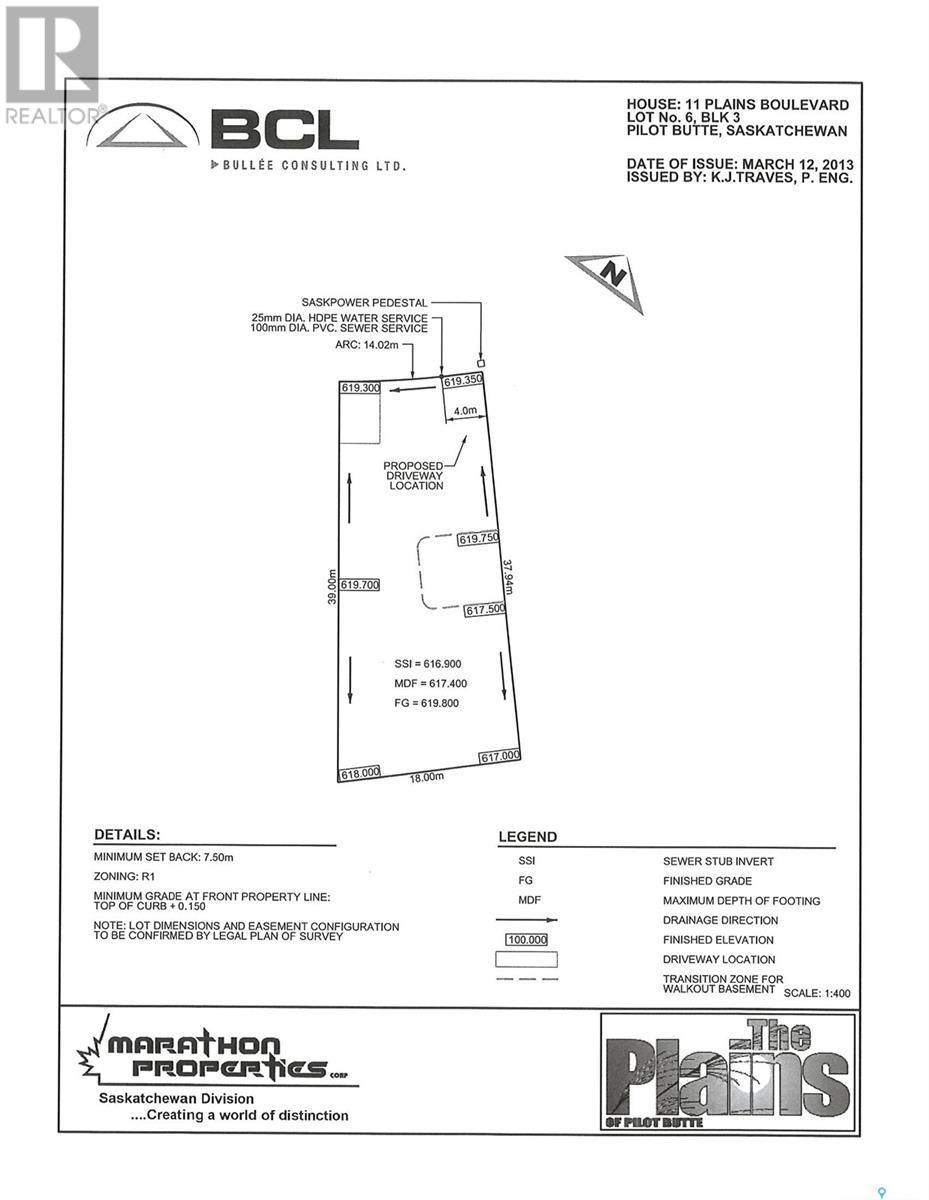516 Howard Street
Indian Head, Saskatchewan
Very unique property sitting on 6 lots, close to elementary school and rink in the full service Town of Indian Head. Main level of the home offers living room with vaulted ceiling, dining area with garden doors to enclosed hot tub. Tasteful kitchen with eat up island, stainless steel appliances, lots of counter space and bamboo flooring. 3-piece bathroom leads through to laundry/mudroom with more storage. 1 Bedroom and a small office complete this level. Upstairs is a true master suite, consisting of principal bedroom, ensuite bathroom with corner soaker tub, vanity, separate toilet with 2nd sink and a HUGE shower. At the opposite end of the ensuite is a walk-in closet/dressing room. Back out into the hallway, overlooking the dining area is a wet bar and exterior door leading to balcony with views over the yard. The detached garage has concrete floor, underfloor heat and 2 separate bays 1 13'9 x 23' with a regular height overhead door to the front and a man-door to the rear, the 2nd 19'4 X 23' has 2 8ft doors one front and one at the rear. Garage also has 220 plug, separate power and boiler from the main house. Attached to the garage is an additional space offering a man-cave type area with 3-piece bathroom, kitchenette and storage. Back yard of the property is fully fenced. Sellers have established a fire-pit area between the house and garage offering a peaceful, sheltered area to spend those summer evenings. This is truly a one of a kind home and has lots to offer. (id:43042)
103 1015 Moss Avenue
Saskatoon, Saskatchewan
Welcome to 103 - 1015 Moss Avenue, a beautifully designed southwest-facing 2-bedroom, 2-bathroom corner unit that perfectly blends comfort, style, and convenience in the heart of Wildwood. Located in the highly sought-after Providence complex, this unit is thoughtfully laid out for easy, low-maintenance living. At the heart of the home, the spacious kitchen features stainless steel appliances, granite countertops, tiled backsplash, soft-close cabinetry, under-cabinet lighting, and a large eat-up island—ideal for casual meals or entertaining. The open-concept layout flows seamlessly into the dining and living areas, with oversized windows and custom blinds filling the space with natural light. Step outside through the garden door to your covered balcony, complete with a natural gas BBQ hookup—perfect for summer evenings. The primary bedroom offers a peaceful retreat with a walk-through closet and 3-piece ensuite, while the second bedroom provides flexibility for guests, family, or a home office. A second full bathroom and a dedicated laundry room with extra storage space (including room for a freezer) round out this smart floor plan. This former show suite is sure to impress! This unit includes one secure underground parking stall and a private storage unit. Residents enjoy fantastic amenities like a fitness center, community room, and a guest suite for overnight visitors. Conveniently located close to Centre Mall, grocery stores, medical offices, Tim Horton’s, and public transit, this condo offers easy access to everything you need. If you're looking for a spacious, move-in-ready home in a prime location, this one is a must-see! Schedule your private viewing today! (id:43042)
Spruce Home Highway Acreage
Buckland Rm No. 491, Saskatchewan
Acreage with farmhouse charm situated on 9.97 acres in the Spruce Home area, showcasing 5 bedrooms, 2 bathrooms, and a 16 X 24 detached and insulated garage. This 1 1/2 story home, constructed in 1950, offers an open concept design with a generously proportioned great room which includes a wood-burning fireplace in the living room as well as a U-shaped kitchen with subway tile and stainless steel appliances. The property is enveloped by mature trees and features a deck that overlooks the sprawling yard. Further amenities include main floor laundry/mudroom, a partial basement for storage space or additional living space potential, a high-efficiency propane furnace, and an electric hot water heater. Situated a mere 15 minutes from Prince Albert, this idyllic starter acreage, priced under 300K, presents an exceptional opportunity for those wanting out of the city at an affordable price. (id:43042)
Davis Farm
Lake Alma Rm No. 8, Saskatchewan
249 Acres now available in RM of Lake Alma No.8. There is currently an active aggregate pit on the property, and previous aggregate testing on the NW quarter estimated that there was a total of 470,000 cubic yards. The SE quarter has only had 1-20’ test hole dug and was gravel the whole way down, and likely deeper as they could only go to a maximum of 20’ for testing. The SE quarter is grass and has a full 4 strand perimeter fence, with several sources of water for livestock. The NW quarter features a 2-story home with 2 beds and 2 baths and is nicely updated. There is a 1000 square foot, modern detached bunk house with 2 beds, a bathroom and living area. The barn is well set up for horses, and there is a large shop for all of your projects or equipment storage. This property would make an excellent investment whether you are an investor, or a family looking to get away from the busy everyday pace. All measurements to be verified by the buyer. Call today for more information. (id:43042)
20 Sunrise Drive
Neuanlage, Saskatchewan
Attention acreage buyers! The bi-level home in Neuanlage is ready for possession and has many great features to offer. Built in 2014, the home is fully developed with five bedrooms and three bathrooms. The front foyer has heated tile and direct access to a 24x24 attached, heated garage. Engineered hardwood floors on the main floor, large kitchen overlooking the backyard. The Primary bedroom has a three-piece ensuite. The basement development is open with loads of room for games and large gatherings. The basement bathroom has a steam shower with all the bells and whistles including a bluetooth speakers. Treated water utility to the house and shop. The detached shop was a major investment n 2022 for the current owners with 1200 sq ft of additional space. 24 ft wide and 48 ft deep, this shop is built to the highest standard with 2x8 construction, a 14 ft door suitable for semi access, a two-piece bath and a mezzanine area for an office or storage. The property is 1.14 acres and is well treed with a sandbox, fire pit, garden area and a greenhouse. Just 20 minutes north of Saskatoon and 10 minutes from Warman, the hamlet community is a great place to call home. Call today for your private showing. (id:43042)
36 4052 Buckingham Drive
Regina, Saskatchewan
East-End Condo with Garage – Convenient & Comfortable Living This charming two-bedroom upper-floor condo offers the perfect blend of style and functionality. Featuring: Open Floor Plan: A spacious layout with a kitchen island and plenty of room for a dining area. Private Covered Deck: Ideal for relaxing or enjoying your morning coffee. Two Bedrooms: The primary bedroom includes a walk-in closet for added convenience. Single Garage: Providing secure parking and extra storage space. Located close to schools and shopping, this condo is perfect for those seeking a low-maintenance lifestyle in a prime east-end location Don’t miss out on this fantastic opportunity—contact us today for more information or to book a viewing! (id:43042)
165 1st Street E
Pierceland, Saskatchewan
Excellent opportunity for a starter home or revenue property at an affordable price located in Pierceland! Main floor features kitchen with separate dining area, spacious living room, 3 bedrooms with one having an exterior door and a 4pc bathroom. You will love all the natural light plus super large entrance/mud room. Some updates include new sump pump, 30yr shingles 4 yrs old, hot water heater approximately 3 yrs old, and furnace approximately 8 yrs old. Only 20 mins to Cold Lake and 15 mins to Meadow Lake Provincial Park giving you access to numerous lakes where you can enjoy all your recreational activities. (id:43042)
4244 Sage Place
Regina, Saskatchewan
Welcome home to 4244 Sage Place perfectly positioned on a 7,798sqft lot backing the environmental reserve in our Creeks neighbourhood in Regina, SK. This extraordinary 5 bedroom & 3 bathroom award winning home was custom built in 2020 (occupied in 2022) by the original owners with one of our premier builders Gilroy Homes. The captivating curb appeal welcomes you through a 9ft door into a foyer leading to an open concept main w/ 10’ ceilings throughout with oodles of custom touches – Hunter Douglas Blinds, accent ceiling design & niche cabinets with lighting to the upgraded tile/vinyl/carpet flooring & lighting throughout. The kitchen features two tone soft close cabinets (w/pull outs), undermount lighting, composite sink, & thick cut quartz waterfall island, accented w/tiled hood fan,+top tier appliances (Wolf Stove). Flowing seamlessly into the dining room that can comfortably host 12+ ppl for holiday gatherings hugs the living room w/a majestic gas FP, doors with custom etching of Prairie wheat frame Prairie views. The bonus room gives access to the deck thru dual sliding doors. The primary bedroom (greenspace views) encompasses a wing of the home w/ the spa like ensuite w/ in-floor heating, stand in + walk thru tiled shower, private water closet, freestanding soaker tub, adjacent to the enormous walk-in-closet (soft close custom closet). Completing the main floor are a comfortable laundry room w/built in cabinetry, 3PCE bathroom, & bedroom (closet & built-in cabinetry) currently an office. The recreation space delivers with wall lighting, to in floor heat, to built-in shelving for books/decor & wet bar area w/dual fridges. Maximizing space, 3 additional bedrooms & 3PCE bathroom, linen storage, finished utility room & storage space. The triple garage featuring 10FT ceilings, 8FT doors, pull thru the yard, GarageLiving system & w/ in-floor heating. More: Steel beam/On Piles, Landscaped, Fenced. Truly a magnificent family home that could be your home sweet home! (id:43042)
122 Railway Avenue
Windthorst, Saskatchewan
Windthorst Tire & Gas, located at 122 Railway Ave, Windthorst in Saskatchewan is a turnkey gas station and tire service business offering a fantastic investment opportunity. This well-established operation includes fuel services, a retail storefront, and additional revenue potential from tire sales and servicing. The tyre shop also includes in built hydraulic lift. As a bonus, this sale includes a house at 114 Osler Street, providing a convenient living space for the owner or rental income potential. With a heated main building, essential equipment, and negotiable tools, this is a great opportunity for an entrepreneur or investor. Contact us today for more details! (id:43042)
15 Plains Boulevard
Pilot Butte, Saskatchewan
This lot is situated in a brand new development in the growing town of Pilot Butte! Just 8 miles East of Regina, Pilot Butte is close to all city amenities but its small town feel is a great place to raise a family. Other lots available. (id:43042)
13 Plains Boulevard
Pilot Butte, Saskatchewan
This lot is situated in a brand new development in the growing town of Pilot Butte! Just 8 miles East of Regina, Pilot Butte is close to all city amenities but its small town feel is a great place to raise a family. Other lots available. (id:43042)
11 Plains Boulevard
Pilot Butte, Saskatchewan
This lot is situated in a brand new development in the growing town of Pilot Butte! Just 8 miles East of Regina, Pilot Butte is close to all city amenities but its small town feel is a great place to raise a family. Other lots available. (id:43042)


