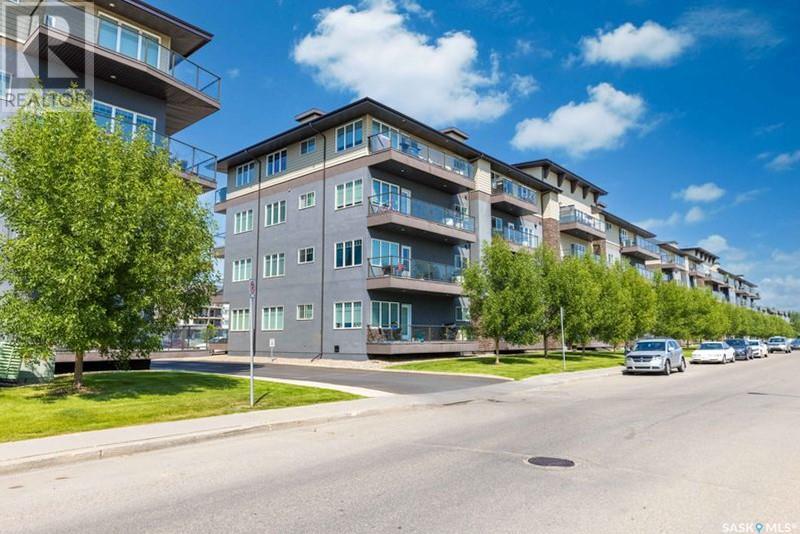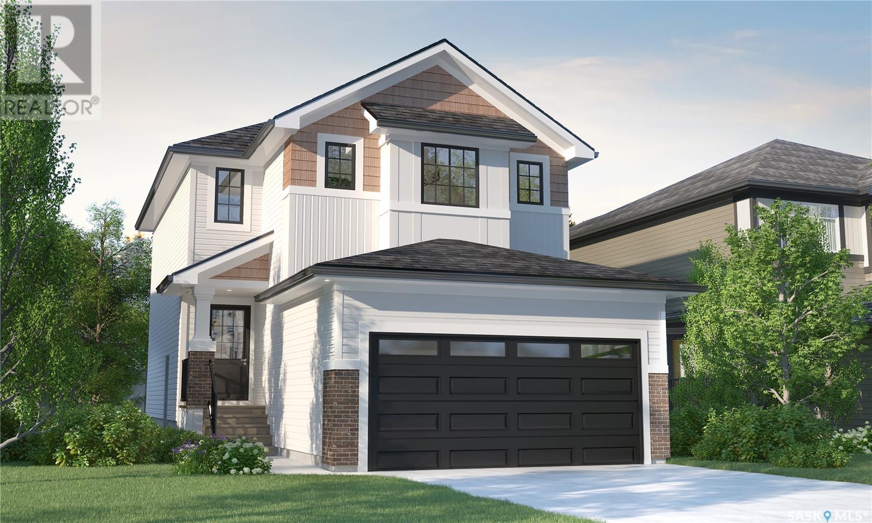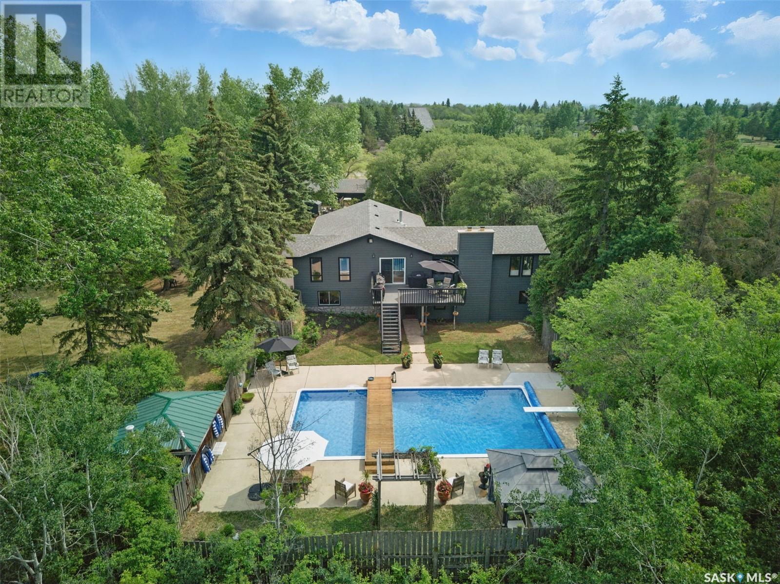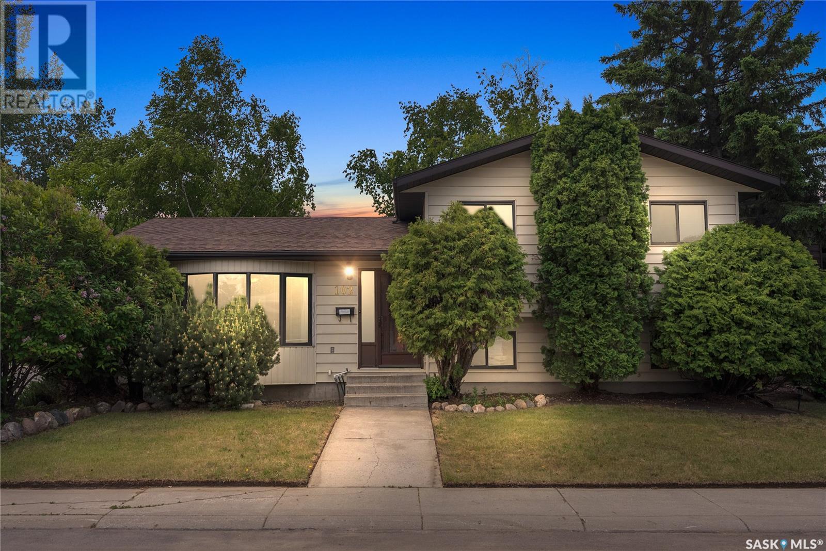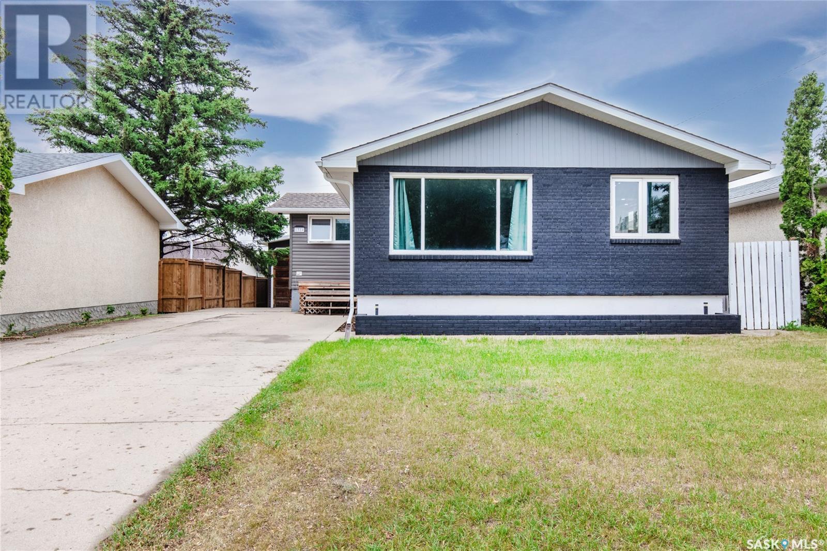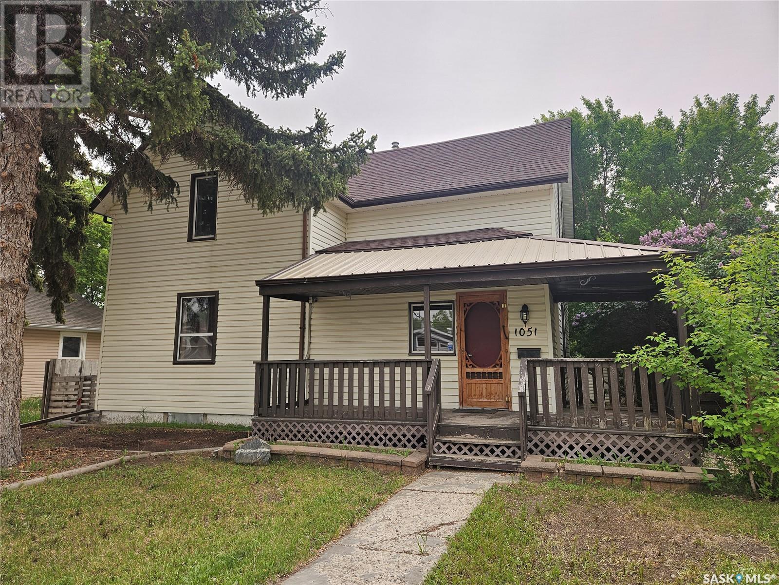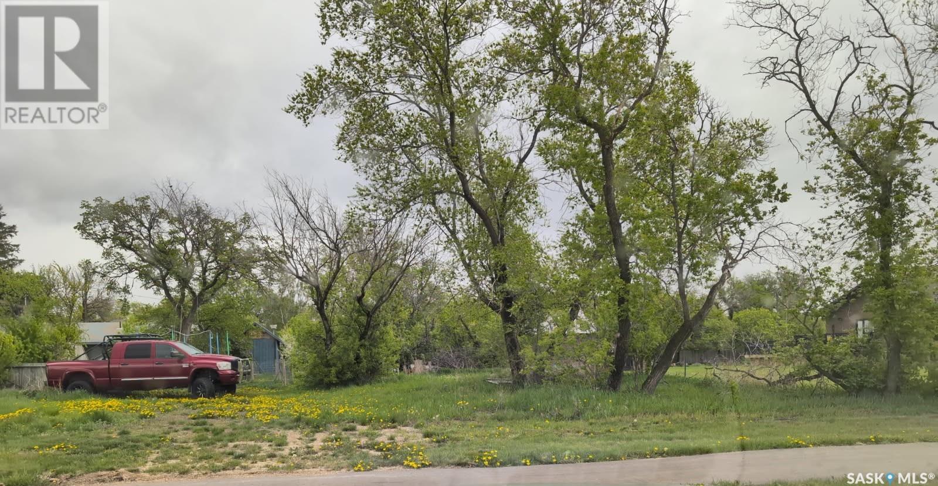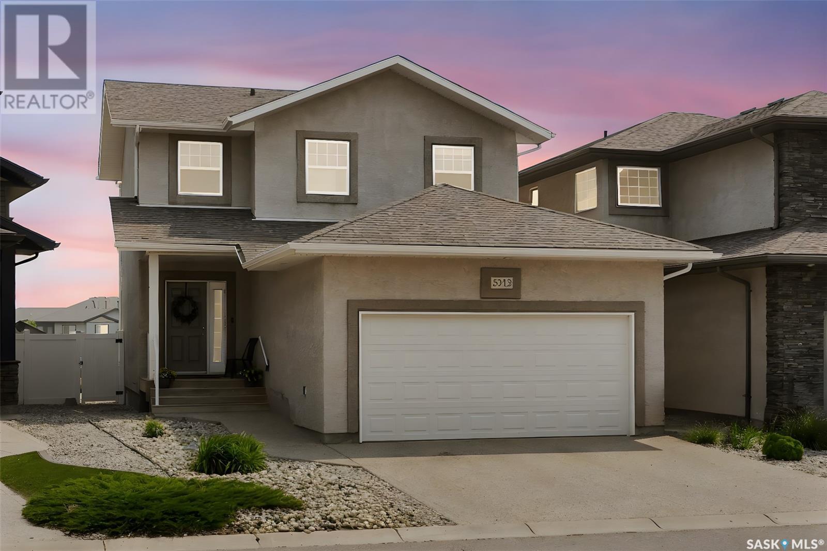407 710 Hart Road
Saskatoon, Saskatchewan
Welcome to Unit 407 at 710 Hart Road – a top-floor condo offering comfort, convenience, and excellent value in the heart of Saskatoon’s Blairmore neighbourhood. This 581 sq. ft. 1-bedroom, 1-bathroom unit is located in a secure, elevator-equipped high-rise building and features a smart, functional layout ideal for first-time buyers, students, or investors. Step inside to an open-concept kitchen and dining area with laminate flooring and modern cabinetry, flowing seamlessly into a spacious living room with large windows and natural light. The cozy carpeted bedroom includes ample closet space, while the 4-piece bathroom and in-suite laundry add to the everyday convenience. This unit includes all major appliances: fridge, stove, washer, dryer, and built-in dishwasher. The building is well-maintained with stone and stucco exterior, asphalt shingles, and wood frame construction. Enjoy easy access to parks, shopping, public transit, and nearby schools – all just minutes away. Low monthly taxes, affordable condo fees, and a sought-after location make this a smart and accessible opportunity in Saskatoon’s growing west side. Don’t miss your chance to own in this vibrant, amenity-rich area. Call today to schedule your private viewing! (id:43042)
259 Fortosky Crescent
Saskatoon, Saskatchewan
Welcome to Rohit Homes in Parkridge, a true functional masterpiece! Our single family LANDON model offers 1,581 sqft of luxury living. This brilliant design offers a very practical kitchen layout, complete with quartz countertops, walk through pantry, a great living room, perfect for entertaining and a 2-piece powder room. This property features a front double attached garage (19x22), fully landscaped front yard, and double concrete driveway. On the 2nd floor you will find 3 spacious bedrooms with a walk-in closet off of the primary bedroom, 2 full bathrooms, second floor laundry room with extra storage, bonus room/flex room, and oversized windows giving the home an abundance of natural light. This gorgeous home truly has it all, quality, style and a flawless design! Over 30 years experience building award-winning homes, you won't want to miss your opportunity to get in early. We are currently under construction with approximately anywhere from 8-12 months till completion depending on the home. Color palette for this home is Loft Living. Please take a look at our virtual tour! Floor plans are available on request! *GST and PST included in purchase price. *Fence and finished basement are not included. Pictures may not be exact representations of the unit, used for reference purposes only. For more information, the Rohit showhomes are located at 322 Schmeiser Bend or 226 Myles Heidt Lane and open Mon-Thurs 3-8pm & Sat-Sunday 12-5pm. (id:43042)
14 Pony Trail
Corman Park Rm No. 344, Saskatchewan
Welcome to 14 Pony Trail, Riverside Estates – Where Country Meets City Convenience Set on 3.97 acres just 4 km from Saskatoon city limits, this properties location offers the perfect blend of peaceful acreage living and quick city access – with pavement right to your front door! At the heart of the property is a spacious 3,600 sq. ft. two-storey home designed for the view of property and family living. The kitchen and dining area are located on the upper floor, taking full advantage of stunning views overlooking Riverside Golf Course – you can even see the green of Hole #2 from the deck! An oversized 25' x 19' vaulted family room offers a warm and welcoming space to gather and relax. With 7 bedrooms and 4 bathrooms, this home has space for everyone. There are two primary suites – one on each level – making it ideal for multigenerational living or guest flexibility. Currently, bedrooms 6 & 7 have been combined into a larger space but can easily be separated again. Significant updates have been completed to the exterior including: New shingles (2023) Hardie Board composite siding and hidden fastener metal cladding, fascia & soffits (2024). Enjoy summers in the 40’ x 20’ outdoor pool with a 9' deep end, which received a new liner in fall 2022, perfect for entertaining or unwinding under prairie skies. Need space for toys, hobbies, or a workshop? The 52’ x 28’ detached garage has a double overhead doors and was formerly used as horse stables, now serving as a versatile storage and workspace. This is a rare opportunity to embrace the tranquility of acreage life, while being just minutes from Saskatoon. Water wells on property have been abandoned for upgraded and included SASK Water service! 14 Pony Trail isn’t just a home – it’s a lifestyle. Close to the Sask River & Riverside Golf & Country Club, mins from Furdale Dog Park, this type of established location don't come up ... As per the Seller’s direction, all offers will be presented on 2025-06-16 at 4:00 PM (id:43042)
11 219 Grant Street
Saskatoon, Saskatchewan
Amazing opportunity to get into affordable home ownership! Stop renting when you can own! This 3-bedroom, 1-bathroom mobile home comes equipped with a spacious kitchen, open dining area and a large living room. Enjoy your private yard in the summers. This mobile home park is pet friendly. Monthly lot lease fee of $1020 includes taxes, water, garbage services, common area yard care/snow removal, recycling fees, and more! Message your favorite REALTOR® for more information. (id:43042)
215 303 Lowe Road
Saskatoon, Saskatchewan
CORNER UNIT!!! Welcome to this bright south/west facing condo in University Heights. Watch all the activities across the street in the park or those beautiful Saskatchewan sunsets from your balcony!! This is one of the largest units in the Forest Park complex at 1033 sqft. Open concept with a functional floor plan. Once entering this well maintained unit, there is a laundry room with custom build in cabinets. Kitchen offers a walk-in pantry which is open into the formal dining room. Living room has a corner balcony. Master bedroom features a walk-in closet plus a 4 piece bathroom. The second bedroom and extra bathroom is great for guests, family members or university students. Upgraded large air conditioning unit has been installed which cools the entire space. Underground parking stall is included. There is a recreation room and gym located on the main floor for your convenience. Handy Bus stop out front for University students. Amazing location and in walking distance to grocery stores, many restaurants, medical centers, gyms, and 2 large high schools. Short distance to the Forestry Farm and Zoo. Book your showing today!! (id:43042)
102 Delaronde Road
Saskatoon, Saskatchewan
Welcome to 102 Delaronde Road in the heart of sought-after Lakeview! This 4-level split offers 1,048 sq ft above grade, 4 bedrooms, and 3 bathrooms, providing the perfect blend of space and flexibility for growing families. The open-concept main floor features beautiful hardwood and linoleum flooring with a large living area that flows into a functional kitchen and dining space. Upstairs you’ll find 3 bedrooms including a generous primary with a 3-piece ensuite. The lower levels offer a cozy family room, additional bedroom, bathroom, and ample storage. Enjoy the added value of updated siding and brand new asphalt shingles. Step outside to your private backyard oasis complete with mature trees, a spacious deck for entertaining, and a double detached garage. Located just steps from École Lakeview School and St. Bernard Catholic School, with convenient access to Lakeview Park, walking paths, and the Wildwood Golf Course. Easy access to Circle Drive makes commuting a breeze. Move-in ready, functional, and nestled in one of Saskatoon’s most family-friendly communities—this is the one you’ve been waiting for!... As per the Seller’s direction, all offers will be presented on 2025-06-17 at 7:00 PM (id:43042)
17 176 Acadia Court
Saskatoon, Saskatchewan
Welcome to your new home at Acadia Drive, Saskatoon! This charming 1-bedroom apartment condo boasts all the conveniences you need for a comfortable lifestyle. Features: In-Unit Laundry: Enjoy the convenience of your own washer and dryer. Soundproof and Sturdy Concrete Cinderblock Building: Offering you peace and quiet in a secure setting. East-Facing Balcony: Start your day with the warmth of the morning sun. 1 Off-Street Parking Stall: Hassle-free parking. Location Perks: Ideal for Young Professionals and Students: Situated just 10 minutes away from the University of Saskatchewan via 14th Street East, making it perfect for students and staff alike. Amenities Galore: Only a 3-minute drive to the Market Mall Shopping Centre, where you’ll find groceries, dining options, and other essential services. Outdoor Recreation: Quick access to Lakewood Park and Wildwood Golf Course, perfect for weekend relaxation. Public Transit: A stone's throw away from bus stops that connect you directly to the U of S campus and downtown Saskatoon. Don’t miss this opportunity to own a well-located condo that offers the perfect blend of comfort and convenience for your lifestyle! (id:43042)
1314 Grandview Street W
Moose Jaw, Saskatchewan
Just a few blocks from the new school, this move-in-ready home checks so many boxes! Step inside to a spacious, light-filled living room – the ideal spot for cozy nights or entertaining guests. Around the corner, you’ll find the dining area and updated kitchen, featuring freshly painted cabinets that give the space a clean, modern feel. Down the hall, there are three comfortable bedrooms and a full 4-piece bathroom. The lower level offers a large family room with plenty of space for toys, a home gym, or even a pool table. There’s also a convenient 2-piece bathroom, plus a fourth bedroom that was previously used as the primary suite. It’s paired with a bonus room – perfect for a walk-in closet, home office, or nursery. Outside, you'll love the fenced yard with a concrete patio – a great space for summer barbecues. The detached one-car garage has impressive ceiling height, giving you extra storage or workshop potential. This is a great opportunity to get into a solid home in a growing area – don’t miss it! Don’t wait… book your private viewing today! (id:43042)
308 31 Rodenbush Drive
Regina, Saskatchewan
Top-floor 1-bedroom, 1-bathroom unit at 308-31 Rodenbush Drive offering 700 sq ft of functional living space. Features include a wood-burning fireplace, a large south-facing balcony, and access to an outdoor pool for owners. Located in a well-kept condo complex close to parks, shopping, and other north-end amenities—ideal for first-time buyers or anyone looking to simplify. (id:43042)
1051 Montgomery Street
Moose Jaw, Saskatchewan
Warmth, Character, and Space to Grow! Step onto the inviting front veranda and into a home full of charm and functionality. The main level features an open yet defined layout with a generous living room and a bright dining area—perfect for both everyday living and special gatherings. The kitchen offers plenty of workspace and storage, along with a view of the backyard and deck for easy outdoor access. A handy two-piece bathroom is located near the back entrance—ideal after time spent in the yard or garage. Upstairs, you'll find three comfortable bedrooms, two with double closets that offer great storage solutions. The lower level provides additional room to relax or work, with a cozy family area, a den, a 3-piece bathroom, and lots of storage space to keep things organized. Sewer line has been updated! Outside, there is a 24’x28’ double detached garage. This is a well-rounded home ready to welcome its next chapter. (id:43042)
0 Railway Avenue
Dundurn, Saskatchewan
Looking to build a new home? Check out this 67 foot lot in Dundurn. There is a house next door and the tenants have some items on the property but they will be moved off. Mature lot with trees (id:43042)
5312 Aerial Crescent
Regina, Saskatchewan
Step into a home that blends modern updates, everyday functionality, and a picturesque setting—right in the heart of family-friendly Harbour Landing. Backing expansive green space with walking paths and breathtaking views, this refreshed two-storey home offers the rare combination of privacy and convenience. Notice the 9' ceilings and bright, airy ambiance. The main floor features updated luxury vinyl plank flooring, an open-concept layout, and fresh paint throughout. The living room is anchored by a sleek built-in electric fireplace while oversized windows bathe the entire main floor in beautiful natural light. The kitchen is a dream for both the everyday cook and weekend entertainer. Outfitted with all-new stainless steel appliances, lighting, tiled backsplash, ample counter space, and a corner pantry—it opens seamlessly into the dining area. Just off the dining room, step onto your sprawling maintenance-free deck with aluminum railing and privacy fence ($15,000)—an ideal spot to sip your morning coffee or to barbecue. The east-facing backyard is fully fenced, landscaped, and perfectly positioned to enjoy peaceful prairie evenings or playful afternoons with the kids. And when it’s time to get practical, a dedicated mudroom and laundry area offer direct access to the double garage, making daily routines that much easier. Upstairs, you’ll find a spacious primary retreat featuring a generous walk-in closet and a 4-piece ensuite with a deep soaker tub—your private escape at the end of a long day. Two additional bedrooms and another full bathroom offer plenty of space for growing families. All carpet was replaced along with bathroom floors updated with linoleum. The insulated and roughed-in basement is ready for your personal touch—whether it's a future family room, home gym, or guest suite. Tucked just a short walk from three playgrounds, an elementary school, and Harbo... As per the Seller’s direction, all offers will be presented on 2025-06-16 at 6:00 PM (id:43042)


