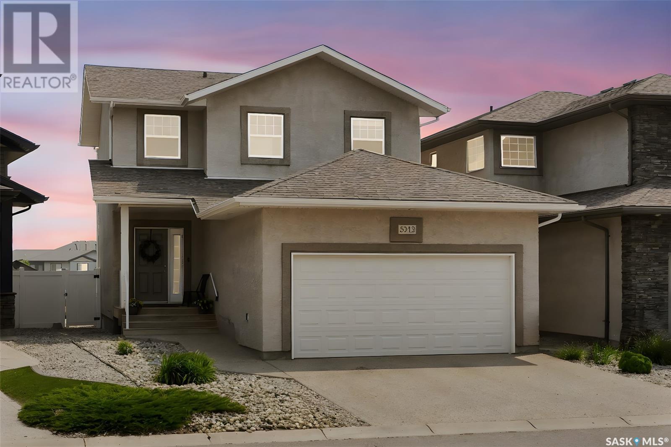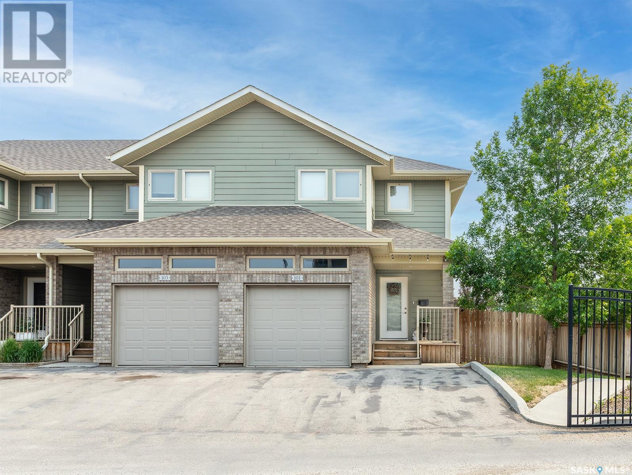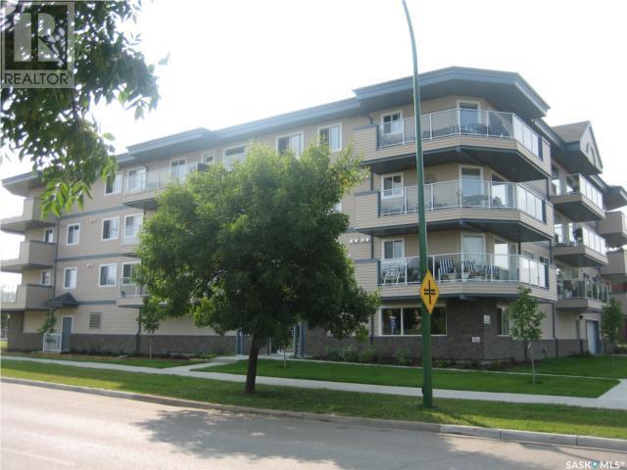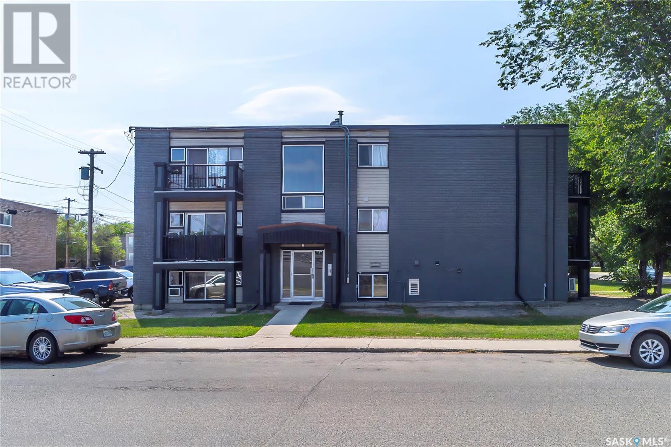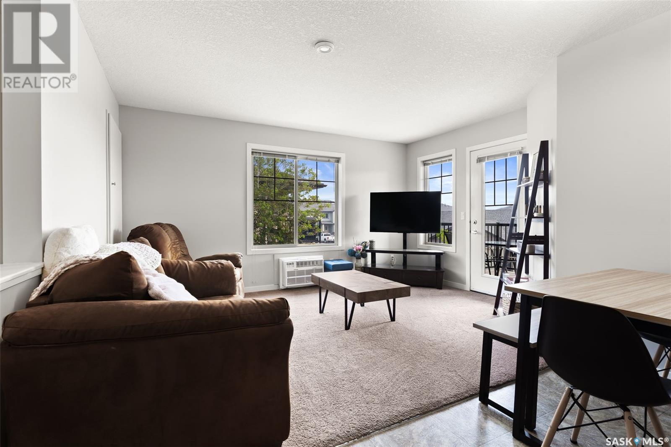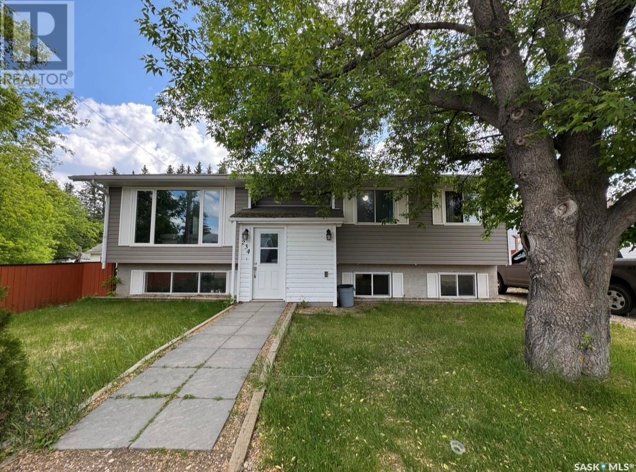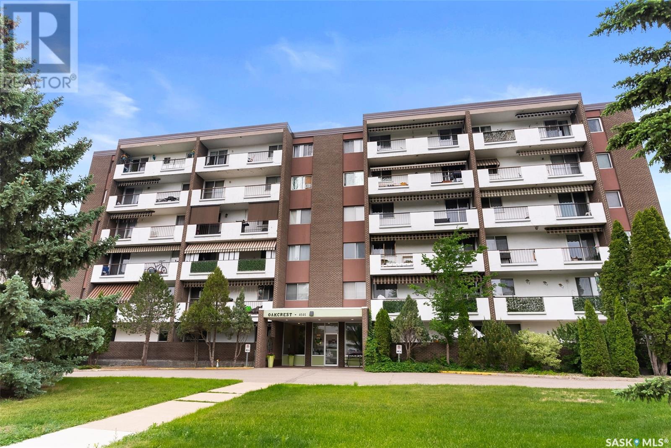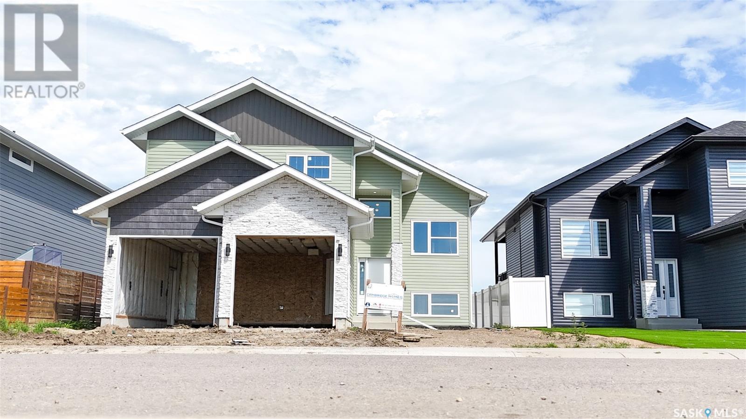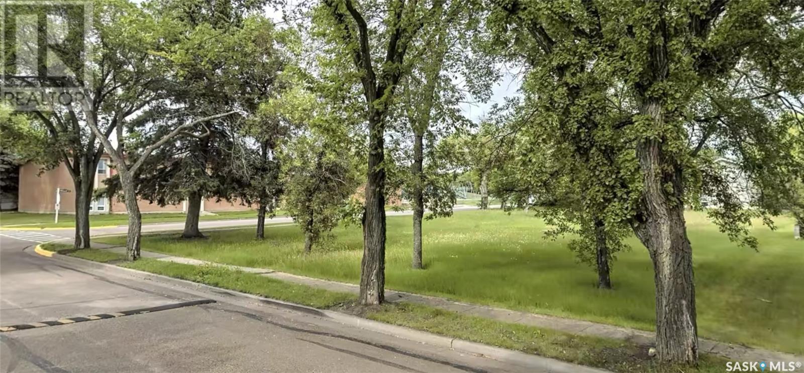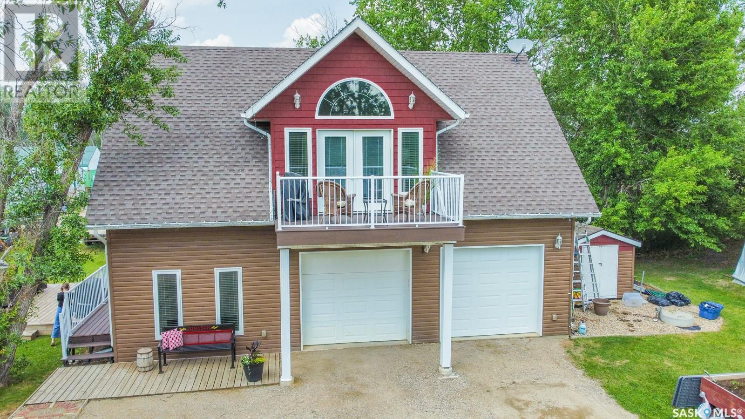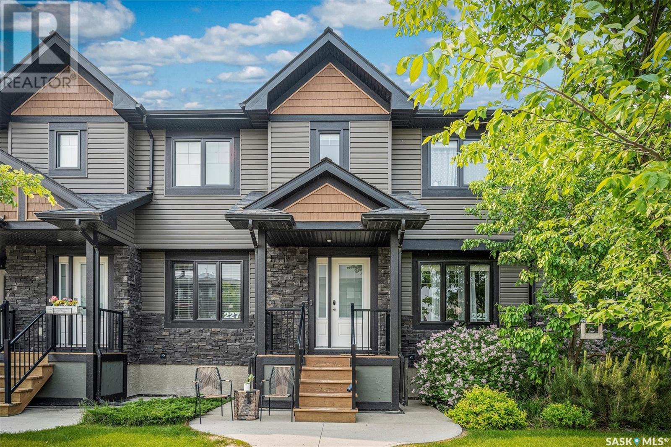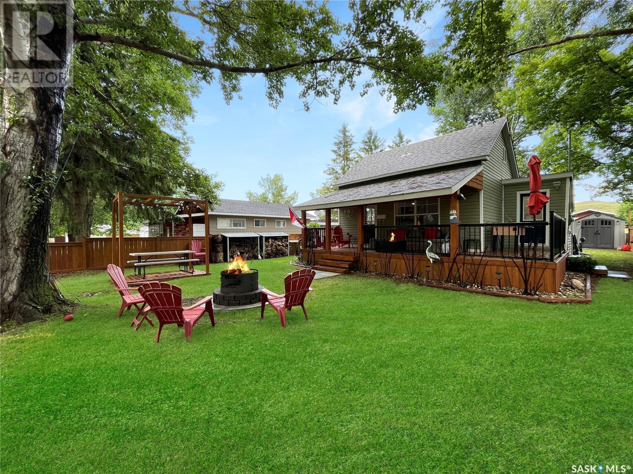5312 Aerial Crescent
Regina, Saskatchewan
Step into a home that blends modern updates, everyday functionality, and a picturesque setting—right in the heart of family-friendly Harbour Landing. Backing expansive green space with walking paths and breathtaking views, this refreshed two-storey home offers the rare combination of privacy and convenience. Notice the 9' ceilings and bright, airy ambiance. The main floor features updated luxury vinyl plank flooring, an open-concept layout, and fresh paint throughout. The living room is anchored by a sleek built-in electric fireplace while oversized windows bathe the entire main floor in beautiful natural light. The kitchen is a dream for both the everyday cook and weekend entertainer. Outfitted with all-new stainless steel appliances, lighting, tiled backsplash, ample counter space, and a corner pantry—it opens seamlessly into the dining area. Just off the dining room, step onto your sprawling maintenance-free deck with aluminum railing and privacy fence ($15,000)—an ideal spot to sip your morning coffee or to barbecue. The east-facing backyard is fully fenced, landscaped, and perfectly positioned to enjoy peaceful prairie evenings or playful afternoons with the kids. And when it’s time to get practical, a dedicated mudroom and laundry area offer direct access to the double garage, making daily routines that much easier. Upstairs, you’ll find a spacious primary retreat featuring a generous walk-in closet and a 4-piece ensuite with a deep soaker tub—your private escape at the end of a long day. Two additional bedrooms and another full bathroom offer plenty of space for growing families. All carpet was replaced along with bathroom floors updated with linoleum. The insulated and roughed-in basement is ready for your personal touch—whether it's a future family room, home gym, or guest suite. Tucked just a short walk from three playgrounds, an elementary school, and Harbo... As per the Seller’s direction, all offers will be presented on 2025-06-16 at 6:00 PM (id:43042)
101 115 Shepherd Crescent
Saskatoon, Saskatchewan
Fantastic corner townhouse in gated complex in desirable Willowgrove area & built by Riverbend Developments. Walking distance to 2 elementary schools, 2 high schools, shopping and parks. Lots of windows and gorgeous fenced yard and deck. Single attached garage and double driveway for extra parking. 9 foot ceilings on main floor and you'll love the walk in pantry off the fantastic kitchen featuring maple cabinetry, granite counter tops and island. The 2nd floor primary bedroom is massive with a three piece bathroom and walk in closet. There is another large bedroom upstairs that has it's own 4 piece en-suite and walk in closet, separate laundry room on second level. The basement is fully developed with a family room, storage under the stairs and in utility room, 3 piece bathroom, bedroom and den (with a window but no closet). Seller put in a $4000 water softener and spent $5000 on new blinds. 2 black shelving units in living area and 2 TVs can be included.... As per the Seller’s direction, all offers will be presented on 2025-06-16 at 6:00 PM (id:43042)
204 6709 Rochdale Boulevard
Regina, Saskatchewan
Welcome to this well-maintained 2-bedroom, 2-bathroom condo ideally located in the heart of Rochdale Park. Enjoy easy access to scenic walking paths, a community pool, and a variety of nearby shopping amenities. Inside, you'll find a functional kitchen, comfortable living and dining areas, and the convenience of in-suite laundry. The primary bedroom features a private 3-piece ensuite, while the second bedroom and additional full bathroom offer versatile space for guests, family, or a home office. (id:43042)
101 2613 Broadway Avenue
Saskatoon, Saskatchewan
Beautiful corner unit. Move right in. Open floor plan, with gorgeous granite counter tops, rich maple cabinets. stainless steel appliances and stylish plumbing and lighting fixtures. The kitchen area has a large island which overlooks the dining area and opens up in the spacious living room. The windows are all large letting in plenty of natural light. The bedrooms are spacious with lots of closet space. The bathroom has a tiled tub surround and stylish vanity. A side entrance leads directly to the unit. Pets are allowed with restrictions and there is a dog park just a few minutes away. Condo fees include heat. This unit is just freshly painted and is move in ready. You won't be disappointed. (id:43042)
55 5031 James Hill Road
Regina, Saskatchewan
Welcome to #55 5031 James Hill Road, a bright and well maintained upperlevel condo with direct access to unit, located in the heart of desirable Harbour Landing. Offering 786 sq ft of functional living space, this unit features a smart open concept layout with 2 bedrooms, 1 full bathroom, great outdoor balcony, in-suite laundry and 1 electrified parking stall. The south facing exposure floods the space with natural light, the light natural decor adds to the airy feel and provides the perfect spot to unwind while enjoying those beautiful views. The kitchen offers ample dark wood cabinetry, black appliance package and ample counter space. This layout flows seamlessly into the dining and living areas, providing an ideal setup for everyday living and entertaining alike. Whether you're a first time buyer, student looking to own, thinking of downsizing, or adding to your investment portfolio, this is an excellent opportunity to own your own home at an affordable price point, in a vibrant community. The location provides a quick walk to paths, parks, restaurants, shopping, schools, and transit. Don’t miss your chance to call this one home!... As per the Seller’s direction, all offers will be presented on 2025-06-16 at 9:00 PM (id:43042)
234 1a Avenue
St. Walburg, Saskatchewan
Check out this spacious bi-level home offering 5 bedrooms and 3 bathrooms in the charming community of St. Walburg. With plenty of room for a family to grow, this home features all new windows except one in the basement, a new boiler, and shingles scheduled to be done this season. The fully fenced backyard includes a beautiful deck with access from the kitchen, perfect for hosting or enjoying a bit of privacy. Don’t miss out on this great opportunity! Reach out today! (id:43042)
#108 4545 Rae Street
Regina, Saskatchewan
Welcome to Unit 108 – 4545 Rae Street, a spacious and well-maintained condo located in the heart of Regina’s sought-after Albert Park neighbourhood. Nestled within the Oakcrest complex, this bright and inviting unit offers the perfect blend of comfort and convenience in a secure building. Step inside to discover a generous layout featuring two bedrooms and one full bathroom across approximately 1,003 sq ft. The large living room is filled with natural light and opens onto an oversized, private patio—ideal for morning coffee or evening relaxation surrounded by greenery. The dedicated dining area provides ample space for entertaining, while the functional galley-style kitchen features classic oak cabinetry, updated appliances, and excellent storage. Both bedrooms are well-sized, with the primary offering a peaceful retreat. The four-piece bathroom has been tastefully updated with a clean, neutral palette. Additional highlights include durable laminate flooring, wall air conditioning unit, and excellent in-suite storage options. The unit also includes exclusive access to 1 parking stall. Oakcrest is a well-managed building offering secure entry, a welcoming lobby, and beautifully landscaped grounds. Condo fees include heat, water, building insurance, common area maintenance, reserve fund contributions, and more—providing true peace of mind. Enjoy being just steps from shopping, restaurants, medical services, and public transit, with easy access to Southland Mall and other south-end amenities. If you’re looking for low-maintenance living in a prime location, this charming condo is a must-see! (id:43042)
171 Mcarthur Lane
Saskatoon, Saskatchewan
*Stunning Modified Bi-Level Home for Sale: 171 McArthur Lane, Saskatoon* - *Unique Layout*: Modified bi-level design with a spacious master bedroom situated above the garage, offering a serene retreat. - *Main Floor*: - Three bedrooms, providing ample space for family members or guests. - Master bedroom boasts an impressive layout and plenty of natural light. - *Basement*: - Bonus room with a full bathroom, perfect for a home office, gym, or play area plus Two Bedroom legal suite. - *Garage*: - Insulated oversize garage, ready for heating and perfect for workshops or storage. - 220-line electrical setup for electric vehicle charging. - *Outdoor*: - Covered deck, ideal for outdoor entertaining and relaxation. - Concrete driveway, providing durability and low maintenance. - Wider lot with a nice view, enhancing the overall living experience. ## Additional Features - *Progressive New Home Warranty*: Offers peace of mind and protection for your investment. - *Legal Suite*: Potential for rental income or a separate living space for family members. (id:43042)
102 Wallace Street
Kamsack, Saskatchewan
Build your dream home on this spacious lot, perfectly located across from the school and a serene park. Enjoy the convenience of in-town living with ample space, privacy, and a great family-friendly neighbourhood. An ideal spot to bring your vision to life! (id:43042)
110 Baillie Road
Willow Creek Rm No. 458, Saskatchewan
Welcome to 110 Baillie Road in the peaceful village of Fairy Glen—just minutes from Gronlid (home of the well-known Bear’s Den), under 20 minutes from Melfort, and only 15 minutes from Wapiti Valley Ski Resort. This charming two-storey carriage home offers 1,224 sq. ft. of beautifully updated living space and is ideal for year-round living. The home features a heated double garage (electric heat) on the main floor, with the living quarters above. The upper level includes a spacious, light-filled living room with huge windows and direct access to a private balcony, perfect for enjoying your morning coffee or evening sunsets. You'll also find a modern kitchen, full bathroom, and two bedrooms on this level—one of which is currently set up as a laundry room. On the main floor, you'll find a finished bonus room, a second full bathroom, and in-floor heating, creating a warm and comfortable space that’s perfect for guests, a home office, or a cozy den. Outside, the property continues to impress with a large side deck, well-maintained yard, raised garden bed, single detached garage, and RV parking. The 8,250 sq. ft. lot offers both privacy and flexibility—with space to entertain, play, or enjoy your outdoor hobbies. If you’re looking for a full-time home with thoughtful updates, functional space, and a quiet rural setting—this one is a must-see!... As per the Seller’s direction, all offers will be presented on 2025-06-16 at 3:00 PM (id:43042)
225 Rajput Way
Saskatoon, Saskatchewan
Welcome to 225 Rajput Way this fully finished 2-storey condo in Evergreen is a great mix of space and style. With 3 bedrooms and 4 bathrooms, there's plenty of room for everyone. The main floor has an open-concept layout that's perfect for entertaining, and the private yard is a great little escape for relaxing or BBQs. It also comes with a detached garage and has been really well cared for—super clean and move-in ready. A solid option if you’re looking for low-maintenance living in a great neighbourhood! Contact your favourite Realtor to view.... As per the Seller’s direction, all offers will be presented on 2025-06-16 at 7:00 PM (id:43042)
236 Janzen Drive
Lac Pelletier Rm No. 107, Saskatchewan
Presenting a meticulously renovated cottage on the lake, now available in the highly sought-after Lac Pelletier market, complete with a coveted boat slip. This move-in ready cabin offers a serene atmosphere, set back one row from the lake to shield you from cold winds and bugs. The property has undergone a thorough transformation, with extensive renovations including new insulation(gutted to the studs), drywall, updated plumbing, and electrical systems. Step through the back door and discover a fully renovated kitchen featuring a 4-piece appliance package, including a dishwasher, complemented by elegant grey cabinetry, a farmhouse-style sink, and pine ceilings adorned with recessed pot lights throughout the main floor. The living area overlooks the beautifully landscaped yard and provides access to the front deck. The main floor also boasts a bedroom and a 3-piece ensuite with a door leading to the backyard, allowing for privacy or easy access for post-lake showers or attending to the needs of your campfire guests. Ascend to the second floor, where you will find a second bedroom, a loft space currently utilized as a third bedroom, and a 4-piece washroom featuring a tub with a glass tile surround. The backyard is a tranquil retreat, featuring a new 12x20 deck with a pergola and maintenance-free railing. The front deck spans the entire length of the home and offers LED lights built into the railing, providing a view of the water. The mature yard is fully fenced and includes a fire pit, an eating pergola, a kayak shed, and a brand new outdoor shower. Additional updates include windows, doors, flooring, and vinyl siding, as well as a built-in workshop, a well and natural gas connection to the property. Just steps away from the shore, you will find a playground, beach, and opportunity for your boat to be securely docked. Don't miss out on this exceptional opportunity - call today to book your viewing! Bunk house/camper negotiable as well as interiorfurnishings. (id:43042)


