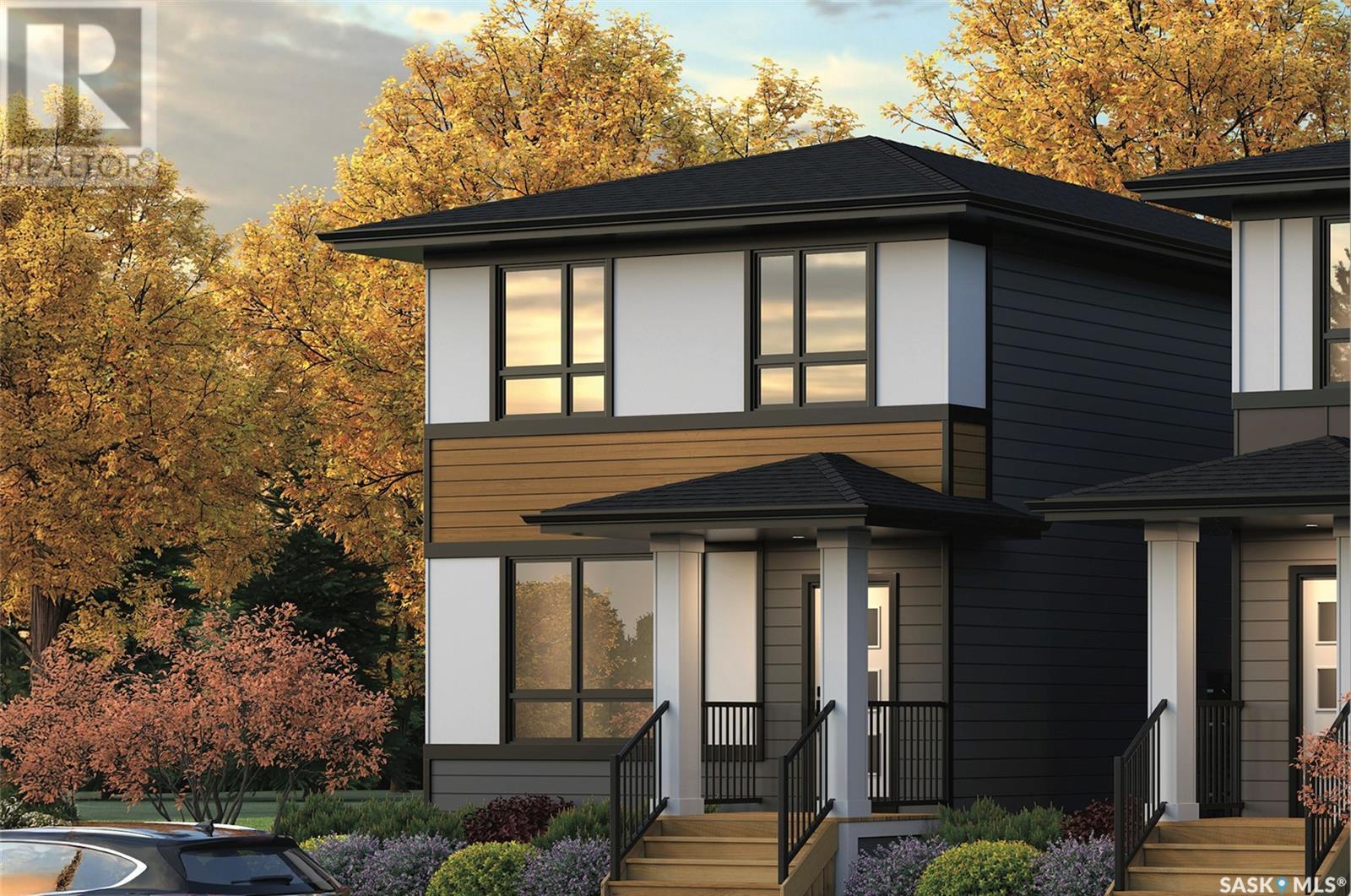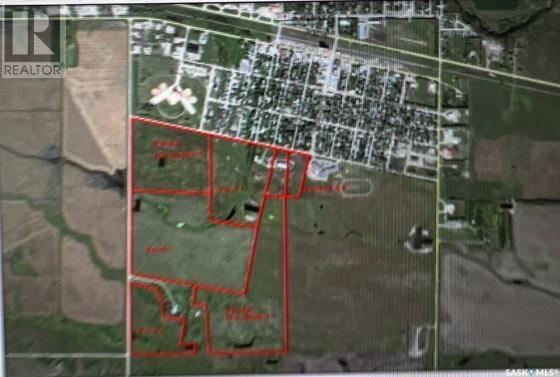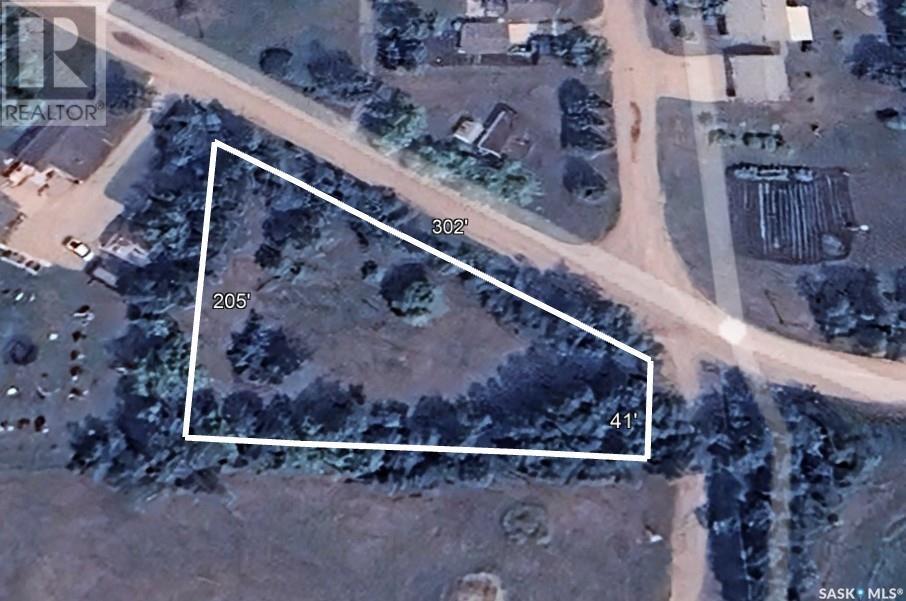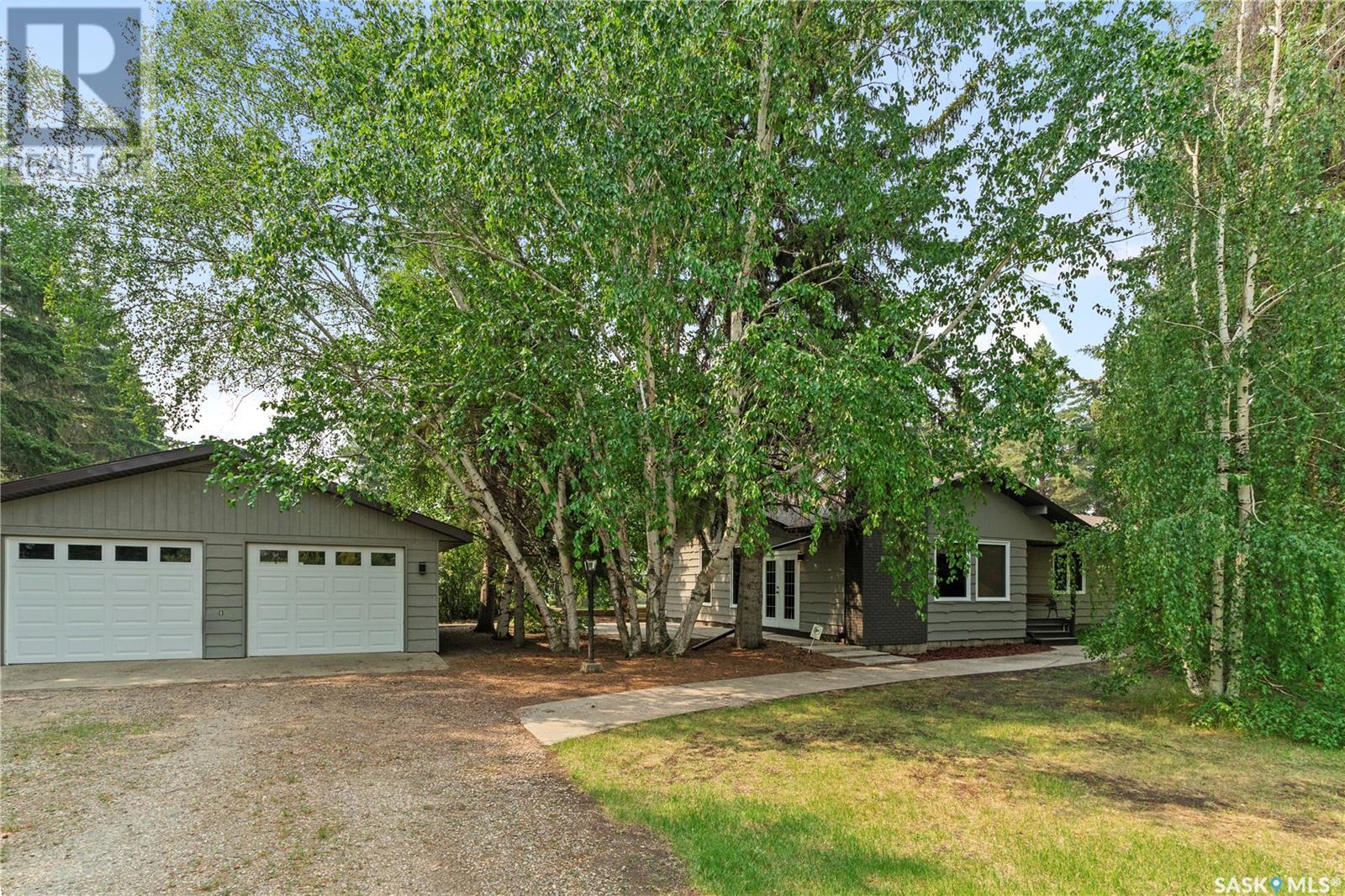2229 Mcdonald Street
Regina, Saskatchewan
Welcome to this delightful two-bedroom bungalow at 2229 McDonald St. in the sought-after Broder's Annex neighborhood. This cozy home offers an inviting layout, perfect for both first-time buyers or investors looking to expand their portfolio. The updated galley-style kitchen features a designated dining area, ideal for enjoying meals with family and friends. The kitchen leads out to a new deck, overlooking a fully developed and fenced yard complete with garden beds—perfect for gardening enthusiasts or those who enjoy outdoor space. The bright and airy living room provides a welcoming atmosphere throughout the day, while the main floor laundry adds convenience and practicality. The 4-piece bathroom boasts a tile surround for a fresh, modern touch. Additional features include a double detached garage, offering insulation for added comfort and space for storage, as well as a charming front deck where you can relax and watch the world go by. Located within walking distance of Wascana Park, bus stops, the Core Ritchie Centre, and Douglas Park, you’re never far from the amenities you need. Currently rented for $1,700/month, this property offers great investment potential or could be the perfect place to call home. Don't miss out on this wonderful opportunity—schedule a viewing today! (id:43042)
328 W Avenue S
Saskatoon, Saskatchewan
Nice home with many upgrades in last 10 years including shingles, paint, Kitchen, flooring, furnace and hot water heater and AC. This home offers 2nd basement kitchen suitable for family or friends as there is not a seperate entrance. Large garage with back alley access. (id:43042)
2905 Rosewood Drive
Saskatoon, Saskatchewan
Welcome to the 'Century' - a charming 3-bedroom 2.5 bath home crafted by North Prairie Developments! This lovely home presents an exciting opportunity for homeowners with the option to add a legal basement suite, made even more enticing by eligibility for the SSI grant. Through this program, you could receive up to 35% of the basement suite development costs, making this an excellent investment opportunity. Step inside and be greeted by 9' ceilings and a spacious foyer that leads into the bright and airy living room. An abundance of natural light filters through the kitchen, illuminating the space and highlighting the architectural charm of the archways that grace the main floor, adding character and distinction to every corner. Upstairs, retreat to the spacious primary room featuring a walk-in closet and an ensuite with a built-in makeup area. Two additional bedrooms offer versatility for growing families or hosting guests, while second-floor laundry adds convenience to your daily routine. Outside, enjoy the ease of front landscaping already in place including underground sprinklers. Additionally, a 20'x20' concrete pad comes included. Don't miss out on the opportunity to make the 'Century' your forever home, complete with charm, functionality, and the potential for added value. Schedule your viewing today! **Under construction - target completion Aug/Sept 20205** (id:43042)
108a 8th Street W
Carlyle, Saskatchewan
Location, Location and Location! Excellent Business (Car Wash) opportunity which is sitting in a highway commercial lot, almost an acre lot. Best location and great car wash business which is almost self operation, with 6 Wand Wash Bays (pretty spacious) and 1 Automatic car wash Bay in a barn style building with a great lay out for the mechanical room and office area. The building is metal panel exterior, 6,450 square feet. The building is in an excellent shape and it is very well maintained. The building has a highway exposure and it is equipped with a lot of upgrades including Brand new auto payment system, in-floor heating system through-out the building which allows to operate the business non-stop for all year around. The metal roof has solar panels which makes it great for the energy saving. This car wash has been serving the customers and the revenue has increased greatly over the years. It is truly an easy operation and worry-free property with business. There are too many upgrades and improvements throughout the operation years, you need to check out this business opportunity. Please respect the business. Do not approach to the staff and the seller without the prior appointments. Thank you. (id:43042)
Nisbet Industrial Park
Buckland Rm No. 491, Saskatchewan
37.27 developable acres, more or less ready for roll out. The time consuming process of this subdivision is already completed, for creation of 17 new lots ranging from 1.5 acres to 3.08 acres in size. These lots could be modified to meet Purchasers' needs. Nisbet Industrial Park is approx. 2kms North of the City of Prince Albert, bordering with direct access to HWY 2N, within the RM of Buckland. This Industrial Land Development opportunity will benefit from exposure to many customers, due to high visibility, and ease of access from multiple, arterial Highways. Proposed with Gas, Power, Water and pavement throughout. This Parcel could accommodate any Business venture or ventures desired. Call for more information (id:43042)
414 3rd Avenue E
Biggar, Saskatchewan
Welcome home! This charming 1 ¾-story home is filled with character and warmth. The main floor features a welcoming living room, a functional kitchen, a comfortable bedroom, and a convenient 2-piece bathroom just off the front foyer. A laundry/mudroom at the back entrance adds extra practicality. For added convenience, a water pump is directly hooked up to the fridge, providing bottled water to the water and ice maker. Upstairs, you'll find a spacious primary bedroom, two additional bedrooms, a 4-piece bathroom, and a large hallway storage closet. The partial basement is perfect for extra storage and houses the furnace, water heater, and water softener. Step outside to a backyard designed for both relaxation and entertaining. Front and back lawns, a fire pit area, a garden shed, a play structure, and a covered patio—perfect for barbecuing. The 18x30' garage is insulated, heated with a natural gas radiant heater, and offers plenty of space for parking and projects. Ideally located near the park and skating rink, this home is ready for its next family. Don’t miss out—call to view today! NOTE: Summertime pictures are from the previous listing and used with permission. (id:43042)
Mount Pleasant No 2 Parcel
Mount Pleasant Rm No. 2, Saskatchewan
This parcel is listed at $895,000 (approximately 218 acres) which can be subdivided. Adjacent to the town of Carnduff with services nearby. All property fenced with dugout, underground water to barns and water bowls. Some outbuildings included. Great opportunity to start your own acreage close to town. (id:43042)
307-309-311 Third Avenue E
Kelvington, Saskatchewan
307-309-311 Third Ave E Kelvington offers a treed triangle shaped lot on the edge of town. Triangle shaped lot with 302' frontage, sides 205' and 42' (rounded off). The lot is a great spot to build. Kelvington offers k-12 school recently updated, one of the nicest 9-hole golf courses in Saskatchewan, relatively new hospital, a pool, great snowmobiling, and much more. (id:43042)
8 9th Street
Emma Lake, Saskatchewan
Amazing opportunity to find your get away at Emma Lake! Very affordable 3 bedroom 744 sq/ft cabin in the Sunnyside Co-op subdivision. Very spacious eat-in kitchen, large living room, 3 bedrooms, and an updated bathroom. All contents can be included. Roof was replaced approximately 2 years ago. Outside, you have plenty of parking space, newer storage shed, deck, and fire pit area. Co-op yearly fees are $375.00 per year and include water (May to September) and road maintenance. Come have a look! (id:43042)
706 2nd Avenue
Borden, Saskatchewan
Discover Tranquil Living in Borden: A Spacious Family Home on 1.75 Acres Nestled in the serene town of Borden, this expansive 1.75-acre property offers a harmonious blend of privacy, natural beauty, and community convenience. The 2,046 sq. ft. fully developed home provides ample room for family living, complemented by a double detached garage for additional storage and parking. The property is enveloped by mature trees, ensuring utmost privacy. Imagine starting your day with a cup of coffee on the deck, listening to the soothing sounds of nature, and unwinding in the evening by a cozy fire. A creek and community walking path are just steps from your doorstep, offering opportunities for outdoor activities and relaxation. The beautifully renovated kitchen is a chef's dream, featuring a full set of appliances and a custom side bar, making it ideal for both everyday meals and entertaining guests. Hosting formal gatherings is a breeze with the dedicated dining area that seamlessly flows into the formal living room, creating an inviting space for family and friends. The main floor has three spacious bedrooms a 4 pc bath, including a primary suite with a private 3-piece en-suite bathroom and a walk-in closet, ensuring a restful retreat. There is main floor laundry and a roomy boot room back entrance. The expansive basement is designed for leisure and practicality, featuring areas perfect for family game nights and movie marathons. Additional amenities include a workshop, ample storage, a 4-piece bathroom, and two bedrooms, offering flexibility for various needs. This wonderful home in Borden presents a unique opportunity to embrace a lifestyle that combines the peace of rural living with the conveniences of community amenities. With its spacious home, expansive grounds, and proximity to recreational and social facilities, it offers a rare find for families seeking both comfort and a strong community connection. (id:43042)
214 5301 Universal Crescent
Regina, Saskatchewan
Welcome to this extremely well-maintained 829 sq.ft condo in the sought-after Fontaine Bleu building, located in the heart of Harbour Landing. This second-floor unit offers a perfect blend of comfort and convenience, with upgraded finishes including quartz countertops in the kitchen and bathroom , upgraded lighting package, tile backsplasand and a thoughtfully designed unique layout, rarely seen in condos of this size. Step inside to find a bright and open living space, complete with a large walk in pantry for extra storage and a huge in-suite laundry room This unit offers a unique floor plan. The kitchen features a functional island, sleek cabinetry, ample counter space, and flows seamlessly into the living and dining areas. The wall mounted TV is on a beautiful stone accent wall. Enjoy your morning coffee or unwind in the evening on your private balcony, perfect for relaxing outdoors. The spacious bedroom provides plenty of natural light and closet space, while the full bathroom is designed with both style and functionality in mind. Another very convenient feature is the parking stall located 1 spot from the elevator, which is helpful when bringing in a load of groceries. Fontaine Bleu offers fantastic amenities, including a fitness center, lounge, and underground parking. Located within walking distance to commercial amenities, restaurants, parks, and schools, this condo is ideal for first-time buyers, downsizers, or investors looking for a prime location. (id:43042)
335 20th Street W
Saskatoon, Saskatchewan
Don't miss this rare chance to own a well-established, freehold pharmacy in the heart of Saskatoon’s central business district. Successfully operating for over decades, this thriving business generates approximately $2 million in annual revenue. Ideally situated just 1.6 km from St. Paul’s Hospital, it enjoys consistent foot traffic and a loyal downtown customer base. As a bonus, the sale includes the commercial property, providing buyers with a complete investment package and long-term stability. Whether you're an investor or a healthcare professional, this turnkey business is primed for a smooth ownership transition. (id:43042)













