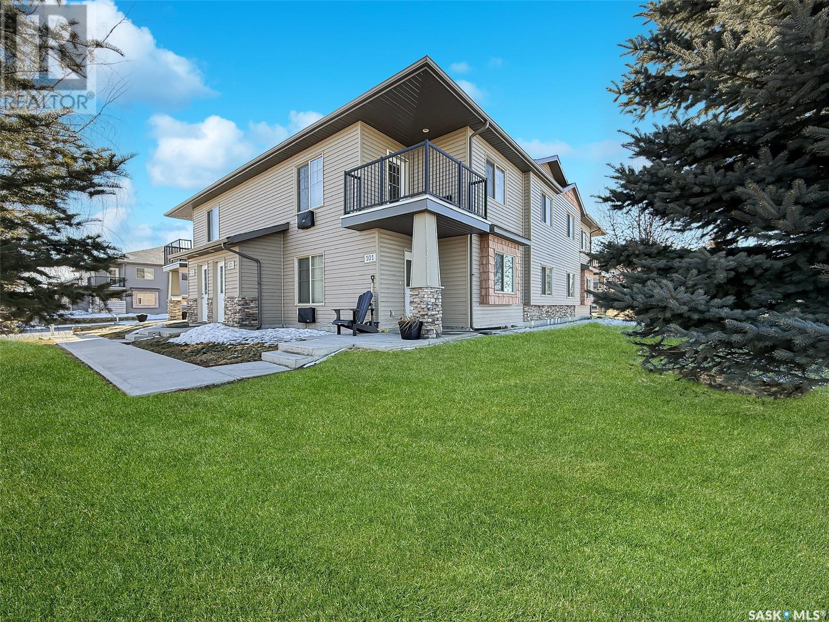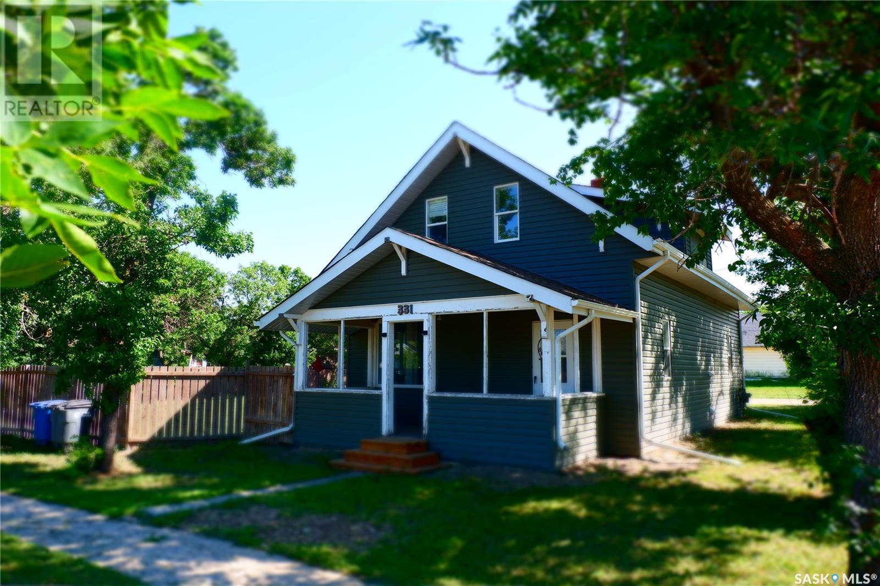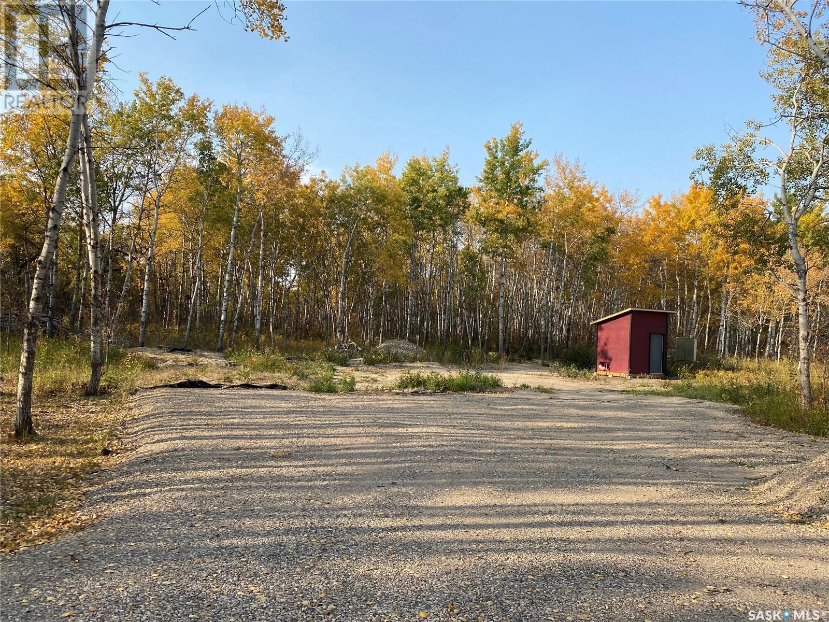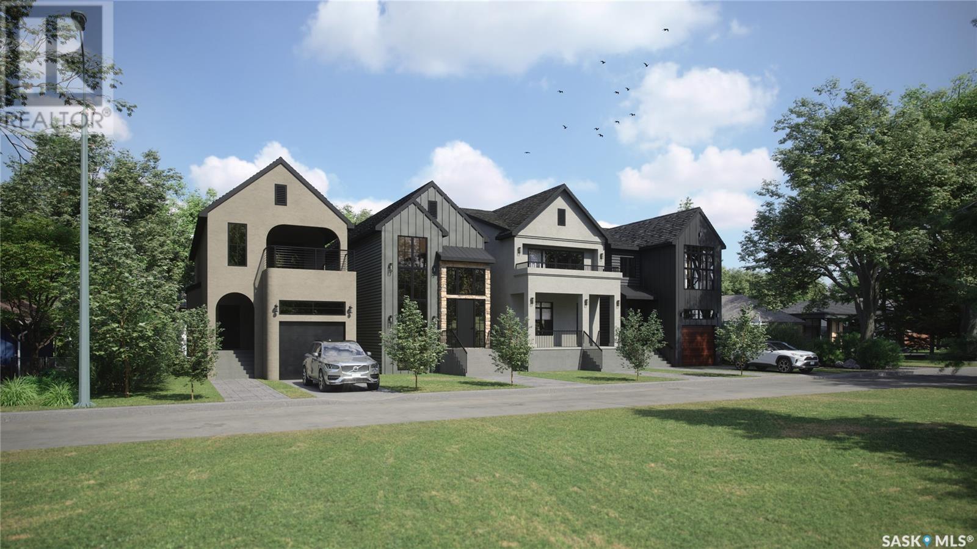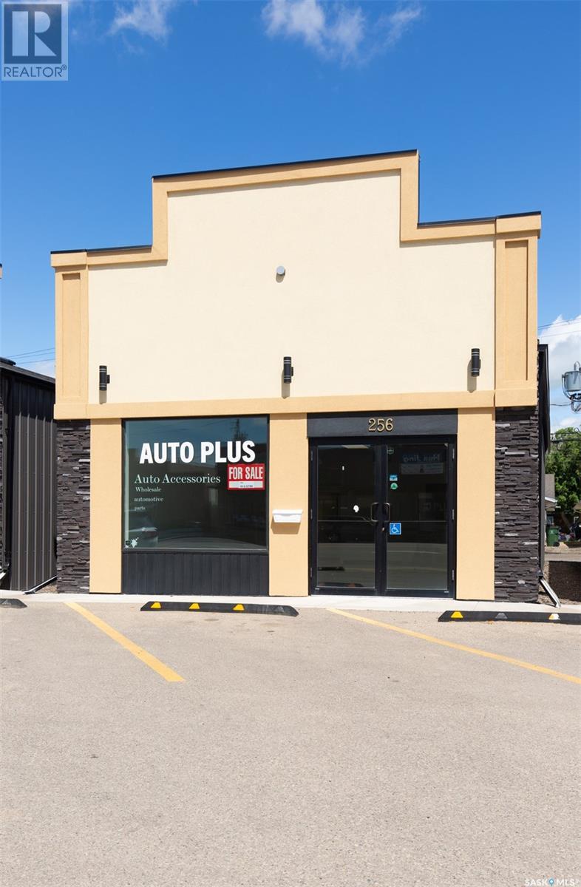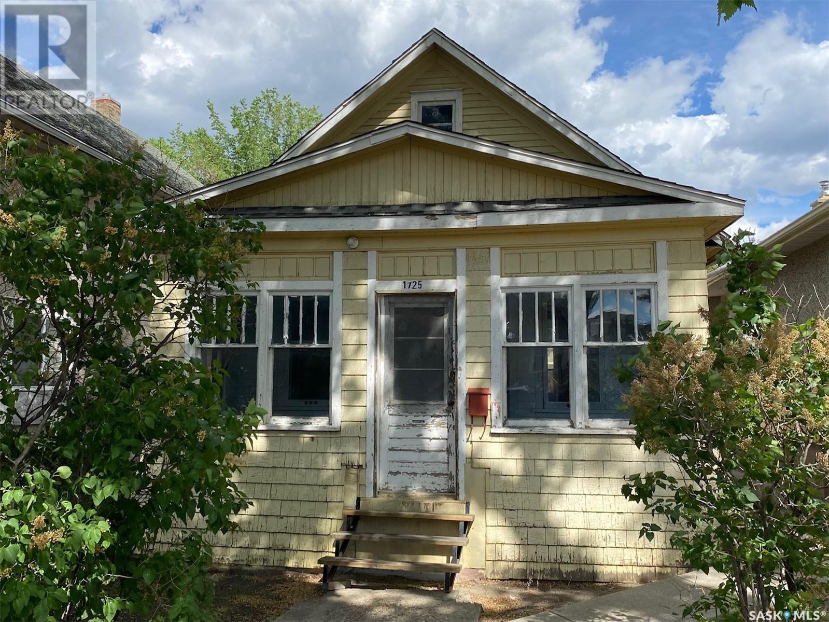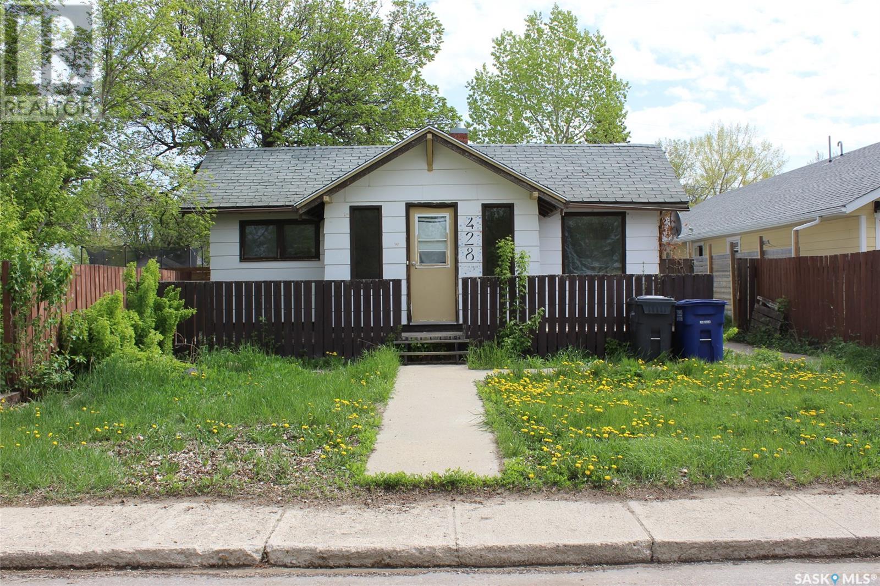121 700 Battleford Trail
Swift Current, Saskatchewan
Experience hassle-free exterior maintenance with this contemporary condo, ideally situated in a prestigious neighbourhood. Enjoy breathtaking prairie views from your private balcony in this modern construction built in 2010. Upon entering, you are greeted by a spacious open-concept layout that seamlessly integrates the living room, dining area, and kitchen. The interior boasts neutral wall colours, meticulously maintained flooring, and an abundance of natural light streaming through large PVC windows. The kitchen is equipped with stylish cabinetry, a comprehensive four-piece black appliance package—including a dishwasher—dark complementary countertops, and ample space for a movable island, perfect for culinary enthusiasts. Down the hall, you will find two generously sized bedrooms, a well-appointed four-piece bathroom, and a convenient storage room equipped with in-suite laundry, a water heater, and an air exchange system. Step through the patio door to savour the tranquil views of the prairie, nestled among the trees. An additional in-unit storage room is conveniently located just over the stairs. The location is unparalleled, set in the highly desirable Highland Subdivision in the far northwest corner of the city, with easy access to scenic walking paths, parks, and the esteemed École / Centennial and All Saints School Division. Additional features include a dedicated electrified parking space, air conditioning, and inclusive condo fees that cover snow removal, comprehensive building insurance, and yard maintenance. This property presents an exceptional opportunity for modern living in a vibrant community. (id:43042)
331 3rd Avenue W
Assiniboia, Saskatchewan
Located in the Town of Assiniboia. The Character of yesterday with modern upgrades and a HUGE yard! A nicely upgraded true Character home in a great location. The very large lot is fully fenced and nicely landscaped. There is a deck at the back of the home. The interior has been completely upgraded with all new flooring throughout and all repainted in modern colors. The home boasts the convenience of main floor laundry with a brand-new washer and dryer. There is a 2-piece bath off the kitchen with new fixtures. The main floor area has recently been opened up with the addition of an engineered beam. This has given the home a very functional modern design. The upstairs features the 3 bedrooms and the upgraded bathroom. The home has all upgraded PVC windows. The furnace is an upgraded mid efficient model with Central air. Most of the wiring has been upgraded. Come have a look (id:43042)
Meyers Acreage
Rocanville Rm No. 151, Saskatchewan
Perfect spot to build your dream home! 10 acres, full of trees, building site work started, geotextile lined gravel roadway to building site, close to the mines/Rocanville, NEW 1000 gallon septic tank, and 200 amp power to yard site. Don't let this beautiful property slip away!! (id:43042)
3815 Garnet Street
Regina, Saskatchewan
Park living at it’s finest! Discover the perfect opportunity to design your dream in-fill home in a well-established and highly sought-after south Regina neighbourhood. Situated on a private dead-end cul-de-sac, overlooking green space, this location provides the perfect blend of quiet and exclusivity. Enjoy the custom build process with Encora Developments to help bring your vision to life. Thoughtfully designed, this home can be tailored to meet your families needs and will be finished with high-end materials and fixtures throughout. Enjoy purpose-built outdoor living spaces including a second storey balcony to maximize the unobstructed west-facing views. Paved walking paths out your front door will take you to Kinsmen Park or watch your kids cross the street to school with École St. Pius & Argyle Elementary just a few steps away. Don’t miss your chance to create a home that reflects your style in a neighbourhood you’ll love! (id:43042)
3811 Garnet Street
Regina, Saskatchewan
Park living at it’s finest! Discover the perfect opportunity to design your dream in-fill home in a well-established and highly sought-after south Regina neighbourhood. Situated on a private dead-end cul-de-sac, overlooking green space, this location provides the perfect blend of quiet and exclusivity. Enjoy the custom build process with Encora Developments to help bring your vision to life. Thoughtfully designed, this home can be tailored to meet your families needs and will be finished with high-end materials and fixtures throughout. Enjoy purpose-built outdoor living spaces including a second storey balcony to maximize the unobstructed west-facing views. Paved walking paths out your front door will take you to Kinsmen Park or watch your kids cross the street to school with École St. Pius & Argyle Elementary just a few steps away. Don’t miss your chance to create a home that reflects your style in a neighbourhood you’ll love! (id:43042)
194 Kostiuk Crescent
Saskatoon, Saskatchewan
Welcome to "The Richmond" - A functional family home with a SIDE ENTRANCE for future basement suite. This Ehrenburg home offers open concept layout on main floor, with laminate flooring throughout and electric fireplace in the living room. Kitchen has quartz counter top, tile back splash, eat up island, plenty of cabinets as well as a pantry. Upstairs, you will find a BONUS room and 3 spacious bedrooms. The master bedroom has a walk in closet and a large en suite bathroom with double sinks. Basement is open for your development. This home is completed with front landscaping, front underground sprinklers and a concrete driveway. Summer possession. Parks and school only few blocks away. Pictures may not be exact representations of the unit, used for reference purposes only (id:43042)
202 Kostiuk Crescent
Saskatoon, Saskatchewan
SAFETY IS By accessing this property, you assume all liability for yourself and your client. You abide by the requirements of Work Safety as spelled out by the Occupational Health and Safety. Pictures may not be exact representations of the unit, used for reference purposes only. **Note** Room measurements taken from blueprints. (id:43042)
256 High Street W
Moose Jaw, Saskatchewan
This modern commercial building, constructed in 2020, is situated on a busy street just a short distance from Main Street . Surrounded by numerous thriving businesses, it benefits from high visibility and heavy foot traffic. The building offers ample parking, making it an ideal location for a wide range of commercial ventures. Contact your realtor to book a showing. (id:43042)
Parcel 203828799 Blk/par L Plan No 59sc05593 Exten
Swift Current, Saskatchewan
Farm Land in the north of Swift Current (id:43042)
1725 Ottawa Street
Regina, Saskatchewan
With a purchase price of $86,000, estimated mortgage payments could be as low as $550 per month, depending on down payment, with taxes and utilities costing less than current rent. Two-bedroom revenue property with a 20’ x 30’ detached cinder block garage, offering security and versatility. The garage features newer shingles and is centrally located for convenient access from all areas of the city. Perfect opportunity to rent out the home while using the garage for personal storage—or rent both for additional income. Buyer must assume the current lease on the home, which runs until June 2025. The garage is not included in the lease and will be available at possession. Contact the sales agent for details or to arrange a showing (id:43042)
256 High Street W
Moose Jaw, Saskatchewan
This modern commercial building, constructed in 2020, is situated on a busy street just a short distance from Main Street . Surrounded by numerous thriving businesses, it benefits from high visibility and heavy foot traffic. The building offers ample parking, making it an ideal location for a wide range of commercial ventures. Contact your realtor to book a showing. (id:43042)
428 3rd Street W
Shaunavon, Saskatchewan
Charming home across from the Town Hall in Shaunavon. This home has been a fantastic revenue property but is affordable for the first time home buyer. The inviting front deck leads you to a great porch and large living room. There are two bedrooms and a 4-pc bath. The back yard is open and spacious with a storage shed. A great find in Shaunavon! (id:43042)


