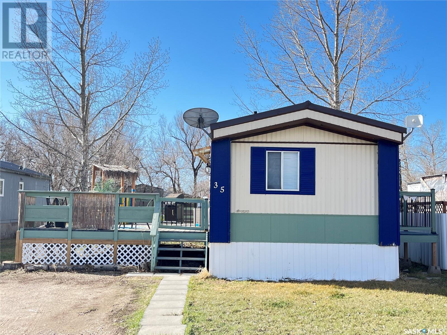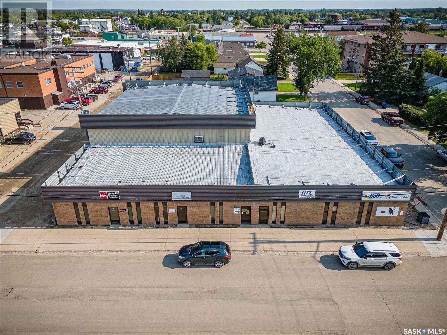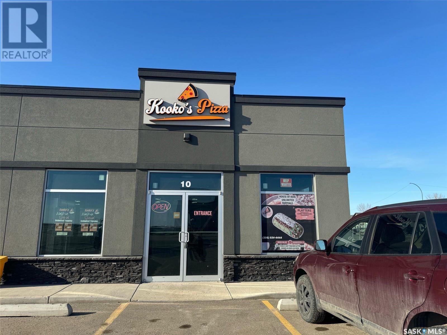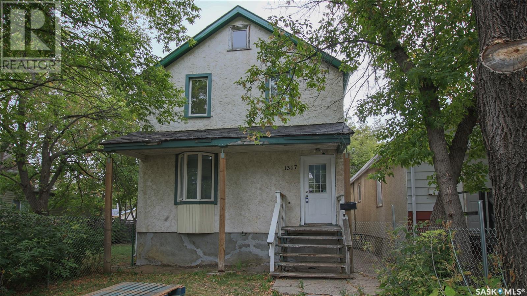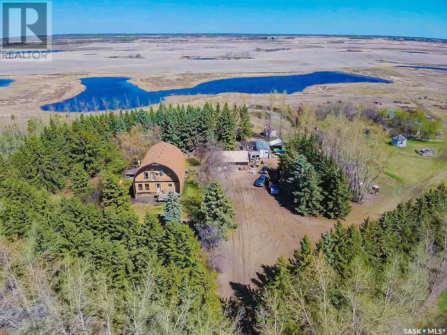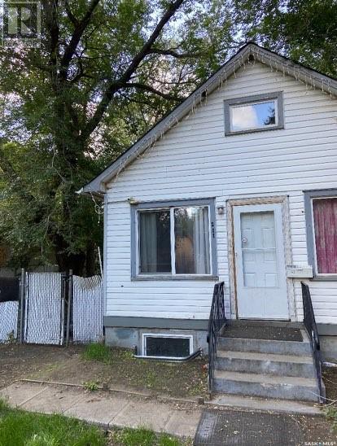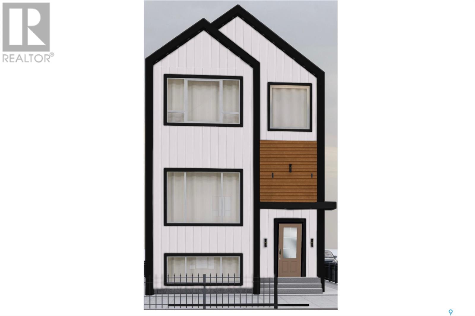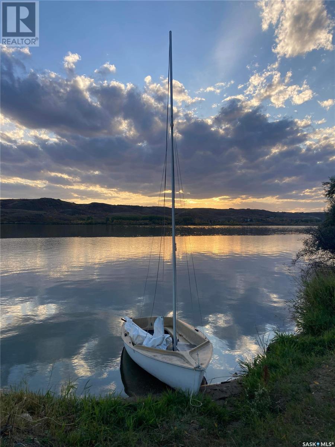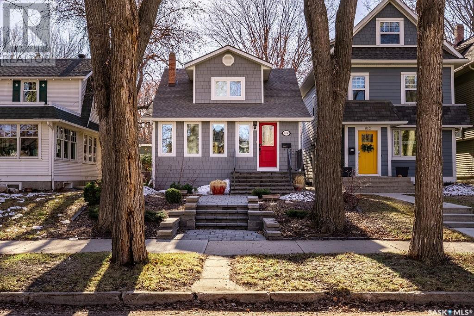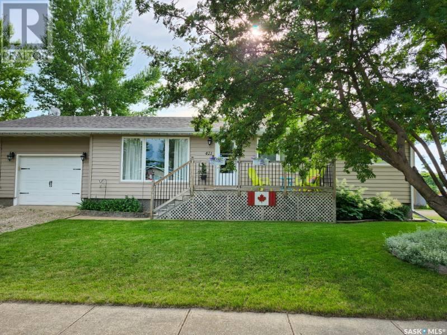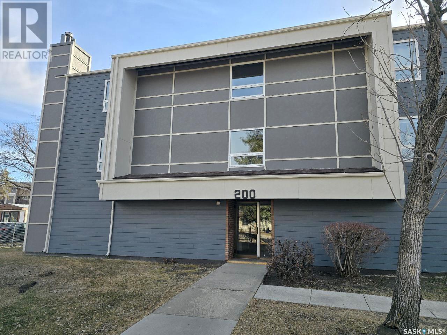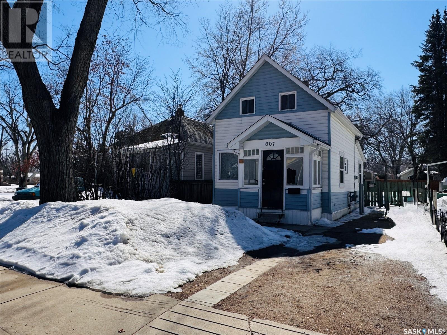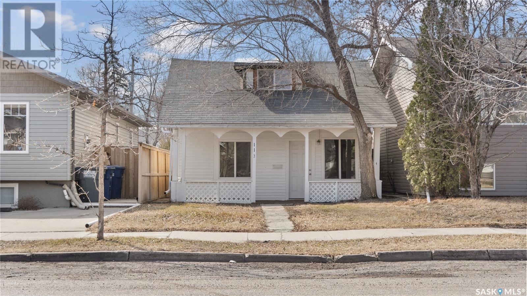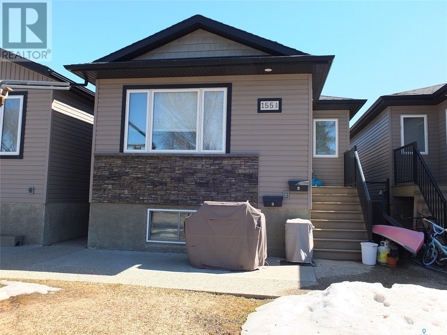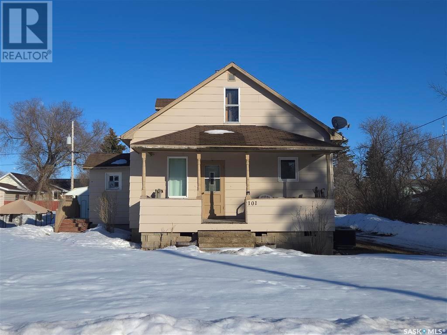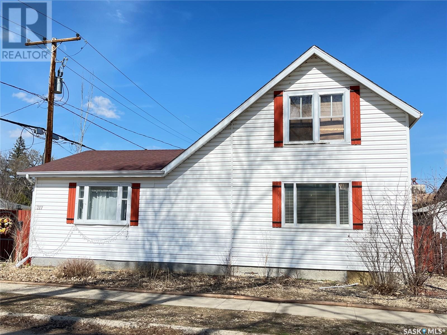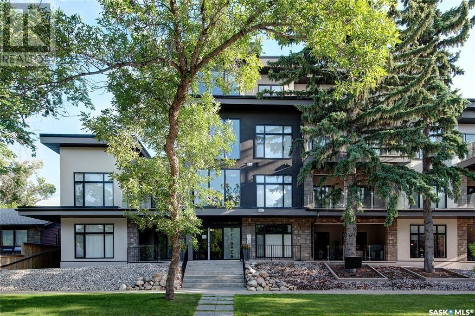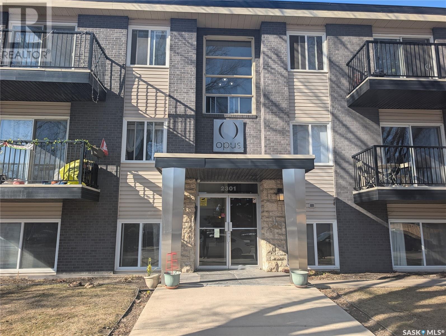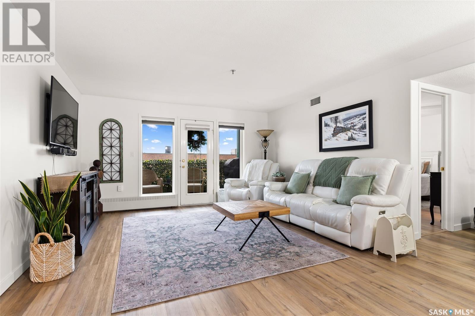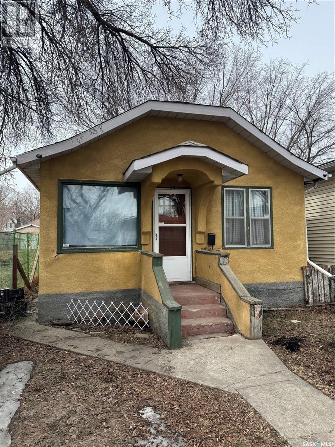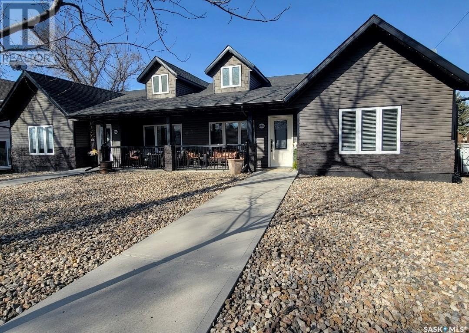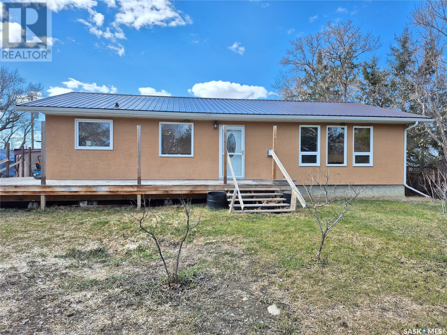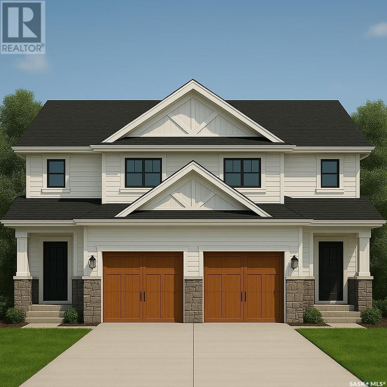Balgonie Acreage
South Qu'appelle Rm No. 157, Saskatchewan
Peaceful acreage living with city amenities just a short drive away - you’ll find the best of both worlds with this spacious three level split set on 17.99 well treed acres. Beautiful hardwood floors welcome you as you step into the foyer that opens to a large kitchen and living room. The kitchen offers ample oak cabinetry, tiled backsplash and a double sink that overlooks the private yard. The dining room, with a garden door that leads to a generously sized deck, overlooks the sunken living room that features a gas fireplace. The main floor is completed a convenient four piece bath and office. Upstairs are four bedrooms, a laundry room and a four piece bath with the primary bedroom having a four piece ensuite. The fully developed basement has a spacious recreation room, den, storage and utility rooms. There is direct access from the basement to the oversized triple car garage. A large quonset, barn, watering bowls and a dugout make this the perfect yard for raising animals. This acreage is an ideal location for families with bus service to both elementary and high schools in Balgonie, less than 15 km away. Don’t let this opportunity pass you by! (id:43042)
10 Bouchard Lane
Dixon Lake, Saskatchewan
Beautiful waterfront lot with a Camper on peaceful Dixon Lake! Don’t miss out on this wonderful place at a great price, only 120 km from the east side of Saskatoon. This quiet lake is located just northeast of Wakaw Lake and is the getaway spot you have been looking for in the Crystal Ridge Lake development. This lot comes with a fully furnished, 2014 North Trail 26’ camper with a spacious bedroom, 3pc bath with separate outside access, has an open kitchen, living room, dining area, and storage with two pull-outs. The camper is nestled next to the 400 sqft deck, which has south and east sun exposure plus a covered eating area. This waterfront lot has been cleared with lots of room for future development, a private waterfront area, a treed path to the custom-built dock, and a 12’x16’ swimming platform. Other features include a 500gal water holding tank with jet pump, a 250gal septic tank, sun shade tarp for the swim platform, all cookware, dishes and accessories as viewed are included. This wonderful property also comes with a handy 8’x12’ powered shed with 8’ ceilings, a 60” door and a heavy-duty ramp for access to ATVs, 200 amp service panel and storage. The lake is calm and mature with plenty of room to fish or for water sports, plus the water comes from the Carrot River system. This property is move-in ready and is very cozy. Surrounding towns that have all services include Wakaw, Birch Hills, Struthers and Melfort. (id:43042)
103 2nd Avenue
Griffin, Saskatchewan
Welcome to 103 2nd Ave in Griffin, SK! If you've been looking for an affordable yet sizable and good quality family home with enough space for the kids and pets to roam and close enough to a larger center for an easy commute, this is it!! This cozy bungalow sits on 3 lots offering almost a half-acre of yard of space - large enough for play structures and pools of any size. Inside the home, you are welcomed by a warm living room, perfect for cozying into a good movie or entertaining guests. On the back of the house is a well-appointed kitchen and dining area, great for watching the kids play in the yard as you prep dinner. Down the hall are three bedrooms, all with large windows allowing loads of natural light. Completing the main is a sparkling full bathroom. Down a few steps to the back door is a nicely sized area porch area, great for dumping shoes and coats as you come in from the yard. The basement has had the exterior walls insulated and drywalled. Otherwise, the basement was built to be shallow, allowing for large, chest-high windows and maximizing natural light. With all of the light, you really get the feel that you aren't in a basement. The interior space is ready for development as you desire. Being only 15 min from Weyburn and boasting a huge lot, 950 sf home, modern style and upgrades, and full, bright basement, this home has so much to offer. At a highly competitive price, this one will attract attention. Call today for more information and to schedule your private viewing appointments. (id:43042)
Cypress Mobile Home Park
Maple Creek Rm No. 111, Saskatchewan
The Tiki Trailer (located at #35 Cypress Mobile Home Park) and all its whimsical charm could be yours. This modular home is being sold fully furnished and fully equipped (dishes and all). Located on the north side of the Cypress Mobile Home Park you are only 1 km from Maple Creek. Walking distance to Grotto Gardens as well, so there is plenty to keep you occupied when you aren't busy enjoying the outdoors on the massive deck. There is also a Juliette balcony off of the kitchen/dining area if you'd like the BBQ to be on this side or just a couple comfy chairs to enjoy the sunsets. 3 bedrooms and a large updated bathroom makes this home large enough for the whole family or you and guests. All beds are high quality memory foam; 2 are extra long twin mattresses and the primary bedroom currently houses a queen but there is plenty of room for a king size if that is your preference. One could use it as a revenue property as has been its previous use. Utilities average approximately $100 per month for each (gas and electric) and the monthly park fees are $420 covering water, sewer, garbage and recycling. Call for your tour. (id:43042)
640 10th Street
Humboldt, Saskatchewan
Don't miss out on this prime investment opportunity in Humboldt! This strategically located commercial property offers excellent income potential with 7 private offices and a gym currently leased, providing a steady income. Ample parking with 20 electrified stalls and 15 additional spots & street parking ensures convenience for everyone. The building boasts steel frame construction, built in 1984 with 13,396 sq ft of space on a large 19,800 sq ft lot. But the location is truly the star - Humboldt is experiencing significant growth thanks to the nearby BHP Jansen mine development, and this property's visibility & accessibility provide convenience for both tenants and customers. This is an exceptional opportunity to invest in a thriving, fully leased commercial property with established tenants and excellent future potential. Don't miss out on this opportunity! (id:43042)
1 40 Centennial Drive N
Martensville, Saskatchewan
Vendor financing is available! An exciting opportunity to own a thriving pizza business in Martensville! Kooko’s Pizza, a well-established and turnkey operation, is now available for purchase. This is a fantastic chance for an entrepreneur to step into a successful franchise with a loyal customer base. The business offers both takeout and delivery, ensuring steady revenue from its dedicated patrons. Conveniently located on Centennial Drive, a high-traffic street with excellent visibility. Contact your REALTOR® today for more details or to schedule a viewing! (id:43042)
1317 Athol Street
Regina, Saskatchewan
Welcome to 1317 Athol Street, a spacious and versatile home offering 4 generously-sized bedrooms and 2 full bathrooms. One of the upstairs bedrooms is large enough to be easily subdivided, creating the potential for a 5th bedroom, perfect for a growing family or additional space needs. The home has seen some important upgrades, including an updated electrical panel and a high-efficiency furnace, ensuring comfort and energy savings year-round. With its ample living space and thoughtful improvements, this home is a fantastic opportunity for buyers seeking both functionality and future potential. Book your viewing today! (id:43042)
Rm Abernethy Acreage
Abernethy Rm No. 186, Saskatchewan
Excellent 8 acre fully developed yard site with a mature shelter belt. The 2432 sqft, 2-story home features 4 spacious bedrooms and 3 bathrooms, providing ample living space for your family. A double 34'x31' detached garage offers convenience and storage for your vehicles and equipment. The main level of the home features a large eat-in kitchen/dining area, a bright and airy living room, a den, an office, and a convenient 3-piece bath. Upstairs, four generously sized bedrooms, including the primary bedroom with a spacious ensuite. Laundry room and a 4-piece bath complete the second floor. There is a 160 ft well supplying water to the property, with a 100-gallon water tank for drinking water in the basement, also this property is fenced making it ideal for livestock or horses. This property is conveniently located 4 miles east of the town of Balcarres and 15 miles from Fort Qu'Appelle. (id:43042)
23 1st Avenue Ne
Preeceville, Saskatchewan
Commercial Building with living quarters available in the town of Preeceville SK. Street parking in front and parking in the back as well. Interior walls are set up to be easily moved around. Building is 2260 square feet with street facing windows for display. Perfect for retail, office, and/or restaurant. Construction of the building is concrete and wood frame. Heat is forced air natural gas with AC unit on roof. Owner will not lease or lease to own. (id:43042)
211 V Avenue S
Saskatoon, Saskatchewan
Investors alert ! Great opportunity to invest on 50x140 lot with 2 parcels ,and in this one and half story home comes with 3 bed room 2 bath room,living room, kitchen storage.Basement you have another bedroom, games room and laundry .Furnace is been upgraded.Pictures are taken before tenant moved in . This property close to all amenities .Buyer and buyer agent to verified all the measurement .Call your Realtor to book appointment for viewing . (id:43042)
424 Empress Street
Saskatoon, Saskatchewan
Modern Infill in North Park – Legal Suite & Prime Location! Welcome to 424 Empress Street—a beautifully designed new infill in the heart of North Park, one of Saskatoon’s most desirable walkable neighborhoods. This 2-storey home offers over 1600 sq ft of thoughtfully planned living space, with estimated completion set for September 2025. The exterior showcases a bold modern design featuring durable Hardie board siding, sleek metal cladding, and clean architectural lines that stand out on this quiet street. Inside, you’re greeted with an open-concept main floor that boasts 9’ ceilings, a cozy gas fireplace, natural BBQ hook up, spacious living and dining areas, and a stunning kitchen with full-height cabinets, pantry, and dedicated office space. Flooded with natural light from oversized windows throughout, this home feels bright, airy, and inviting in every season. Upstairs, you’ll find 3 bedrooms including a vaulted-ceiling primary suite with walk-in closet and ensuite, plus a full bath and convenient laundry. The fully finished basement features a legal 2-bedroom suite with its own entrance, kitchen, laundry, and living area—perfect for rental income or extended family. Located just minutes from the river, Meewasin Trail, and downtown. Don’t miss this opportunity to own a stylish, income-generating home in a mature, central neighborhood. Contact your favourite REALTOR® for more details! (id:43042)
426 Empress Street
Saskatoon, Saskatchewan
Modern Living Meets Income Potential – Brand New Infill in North Park! Welcome to 426 Empress Street—a striking new build nestled in the heart of one of Saskatoon’s most walkable and desirable neighborhoods. With over 1,600 sq ft of expertly designed living space and a fully finished 2-bedroom legal basement suite, this home blends modern style with practical functionality. Set for completion in September 2025, this 2-storey features a bold exterior with Hardie board siding, stucco accents, and clean architectural lines that stand out on a quiet residential street. Inside, enjoy 9’ ceilings on the main floor, an open-concept layout with a cozy electric fireplace, spacious living and dining areas, and a dream kitchen with full-height cabinets, a pantry, and a dedicated office space. Oversized windows throughout flood the home with natural light year-round. Upstairs, you’ll find 3 bedrooms, including a luxurious vaulted-ceiling primary suite with a walk-in closet and ensuite bath, plus a full bath and upstairs laundry. Downstairs, the legal suite offers private entry, its own kitchen, laundry, living area, and 2 bedrooms—ideal for generating rental income or accommodating extended family. All this just steps from the river, Meewasin Trail, parks, schools, and downtown. Live stylishly. Earn passively. Contact your REALTOR® to learn more about this rare North Park opportunity! (id:43042)
164 Garwell Drive
Buffalo Pound Lake, Saskatchewan
ARE YOU READY FOR SUMMER? Buy now and be ready for the summer season! Cozy 3-Season Lakefront Cabin on Buffalo Pound Lake Escape to tranquility in this charming 3-season lakefront cabin, nestled in the serene Resort village of Valley View within the RM of Dufferin. Perfectly positioned on Buffalo Pound Lake, this cabin offers breathtaking views and an ideal retreat for relaxation and recreation. Key features are: Fireplace: Stay warm on cooler nights with a delightful fireplace, creating the perfect ambiance for cozy evenings. Outdoor Relaxation Spots: Enjoy multiple areas designed for relaxation and enjoyment: Spacious Deck: Overlooking the lake, ideal for watching the action on the water. Or a charming Gazebo: A peaceful spot for an afternoon snooze or quiet reading. Or a private Beach to get close to the water, play, or simply bask in the sun. Beautiful Landscaping: Meticulously landscaped grounds featuring a secluded firepit area behind the house, perfect for evenings under the stars. Storage & Utilities: Two convenient sheds for all your storage needs along with a 1500-gallon cistern, and a reliable septic system. Located in a quiet village setting, this lakefront gem offers the perfect balance of seclusion and accessibility. Enjoy the peaceful surroundings while being just a short drive from the amenities of Regina and Moose Jaw. Don’t miss this rare opportunity to own a slice of paradise on Buffalo Pound Lake. Whether you're seeking a weekend getaway or a seasonal retreat, this cabin has it all! (id:43042)
#g 4208 Castle Road
Regina, Saskatchewan
Welcome to G-4208 Castle Rd, this 3 bedroom condo is located in Regina’s desirable South-end neighborhood of Whitmore Park. This condo is situated close to the U of R, parks, bike paths, and all of Regina’s South end amenities. This home is perfect for a first time home buyer! The main floor features a living room, dining room, kitchen, and a 2 piece updated bathroom. Heading up to the 2nd floor you will find 3 great sized bedrooms, and a 4 piece bathroom. The basement is open for development, and offers a ton of storage space. Beautiful south facing backyard. Call today for your own private viewing. (id:43042)
814 University Drive
Saskatoon, Saskatchewan
Located in the heart of Nutana, this beautiful historic home has been fully restored top to bottom, inside and out. Welcome to 814 University Drive! The main floor features a large living room filled with natural light, complete with hardwood flooring, and a charming gas fireplace. There is a large dining room and a completely updated modern kitchen with beautiful maple cabinetry, a large island, quartz countertops, gas stove, stainless steel appliances, a pantry cabinet and a coffee nook. Off the kitchen is a bright and spacious mudroom overlooking the charming backyard with a 2-piece powder room. The second floor has two large bedrooms and a beautiful 4-piece bathroom with a stunning tiled shower/tub combination and a heated floor. The basement has a family room/flex space with laundry and storage, a new 3-piece bathroom with a heated floor and a roomy bedroom. There is a new furnace and on-demand hot water. All of the electrical and plumbing have been updated. The front yard has charming street appeal with stone walkways and stairs and beautiful gardens. The backyard is fully fenced and landscaped with a ground level deck, mature trees, and a charming boardwalk. The double detached garage is boarded and insulated and has laneway access. The exterior has all new windows, Hardie siding, eavestroughs, soffits and fascia. There is air conditioning and a natural gas BBQ hookup. This perfectly positioned property is walking distance to the university, Broadway, and the river. Don't miss your opportunity to own this charmer on one of the city’s most sought after streets. (id:43042)
302 114th Street
North Battleford, Saskatchewan
Here is an opportunity to start your next exciting venture. This location was most recently used for a cozy and intimate bar/lounge. Re-open with a similar setting or have the space cleared out and a fresh canvas to bring your ideas alive. This location currently has mens and ladies washrooms, front and rear entry/exits, high traffic area and ample parking. Call for a private viewing. (id:43042)
421 Logan Avenue
White Fox, Saskatchewan
Welcome to 421 Logan Avenue, a lovingly maintained home nestled in the quaint village of White Fox. Proudly owned for the past 26 years, this home radiates care, warmth, and thoughtful updates throughout. Spanning 1,176 sq. ft. on the main floor with a full basement, this spacious home offers 4 bedrooms (with potential for a 5th) and 3 bathrooms—plenty of room for family, guests, and a home office setup. Recent upgrades include new shingles (2022), energy-efficient windows and doors(2014/2015), insulated siding(2014/2015), a high-efficiency furnace and A/C(2018), hot water tank(2022), and sleek stainless steel appliances (2020)—giving you peace of mind and modern comfort. The heart of the home is the beautifully refreshed kitchen, featuring those gleaming stainless steel appliances, a convenient breakfast bar for casual dining, and a substantial pantry for all your storage needs. Whether you're cooking for two or entertaining a crowd, this kitchen is ready to impress. Enjoy your mornings with a coffee or evenings with a glass of wine on your choice of the welcoming front deck or the private back deck! The back deck is plumbed with natural gas for fun family BBQs. The beautifully landscaped yard is a dream, with plenty of space for kids or pets, ample parking for RVs, boats, and guests, and a large garden shed so you can fully utilize the attached garage for vehicles or hobbies. Whether you're settling into your forever home or seeking space to grow, 421 Logan Ave can truly check all your boxes when searching for your dream home. What are you waiting for? Call today! *Exterior photos are from 2024 summer* (id:43042)
222 510 Prairie Avenue
Saskatoon, Saskatchewan
This 635 sq ft one-bedroom condo, located on the second floor of the 200 Building in Forest Grove, features modern upgrades including vinyl plank flooring, a recently upgraded sliding patio door and window, six appliances (fridge, stove, dishwasher, full-size washer/dryer, air conditioner), in-suite and secure balcony-accessible storage, and a spacious balcony. Ideally situated near the University of Saskatchewan, Preston Crossing, and Attridge shopping centres, it offers convenient public transit access with direct buses every 15 minutes to the university and downtown Saskatoon. The building, constructed in 1983, has a recently updated exterior and includes amenities such as an exercise facility, squash courts, games tables, and on-site management. With annual taxes of $947.30, a monthly condo fee of $278.19 (covering heat and water), and one paved parking space, this condominium property is perfect for professionals or students seeking a well-maintained home. (id:43042)
402 Railway Avenue
Rosthern, Saskatchewan
Discover this charming 3-bedroom, 1.5-bathroom home on a private corner lot in the welcoming town of Rosthern. The main floor features a bright living room with a cozy natural gas fireplace, perfect for relaxing evenings. A U-shaped kitchen opens to the dining area, creating a functional layout for everyday living and entertaining. The primary bedroom is conveniently located on the main floor, while two additional bedrooms and a half bath are found upstairs. Step outside to enjoy a fully fenced backyard—ideal for kids, pets, or summer gatherings. The detached garage offers extra storage or workshop space. Located just a short drive from Saskatoon, Rosthern offers small-town living with big amenities. Enjoy a community pool, modern hockey and curling rink, and the stunning Valley Regional Park with its beautiful golf course. This is a wonderful opportunity to own a cozy, well-kept home in a vibrant and growing community. (id:43042)
607 28th Street W
Saskatoon, Saskatchewan
Nestled in one of Saskatoon's most beloved neighbourhoods, this charming 830 square foot one 3/4 storey home in Caswell Hill is the perfect blend of character and modern convenience. Caswell Hill is known for its tree-lined streets, beautiful character homes, and walkability to local gems like Christie’s Bakery, the cheese list, and tons of vintage shopping on 33rd street. Residents also enjoy close proximity to Ashworth Holmes Park, Lawn Bowling, Caswell Hill School, and Bedford Road Collegiate. The main floor of this inviting home boasts an abundance of natural light into the large living room just off the front patio, leading into the kitchen that overlooks the backyard. Upstairs you will find 2 bedrooms and a 4 piece bathroom. Additional features are newer windows, vinyl siding, large fenced backyard, 2 off street parking spots. Great location, call today to view! (id:43042)
113 109th Street E
Saskatoon, Saskatchewan
Welcome to 113 109th Street East! This charming 1½-storey home offers 1,121 square feet of living space, featuring 3 bedrooms and 1 bathroom, all set on a 3,638 square foot lot. Located just down the street from a beautiful elementary school and a lush green park, it’s an ideal spot for kids to play or a leisurely walk with your dog. Situated in the desirable Sutherland neighborhood, this home is perfect for students, with the university just a short distance away. It’s also conveniently close to amenities, bus stops, and more. Whether you're a first-time homebuyer or looking for a central location, this property ticks all the boxes. The main floor includes 2 cozy bedrooms, while the upstairs loft can be used as a bedroom, play area, or man cave. The back sun porch, with its south-facing window, is perfect for plant lovers. The kitchen is well-designed with crisp white cabinetry, and the home boasts new windows, fresh paint, modern vinyl plank flooring, upgraded attic insulation, and a renovated bathroom. The large backyard offers plenty of space, a fenced yard, and a single detached garage. Plus, the home comes with a newer hot water heater and furnace(2022), sump pump (2023), additional insulation (2023), ensuring peace of mind for years to come. Don’t miss out on this fantastic opportunity in a prime location. Schedule a viewing today! (id:43042)
1025 7th Street E
Saskatoon, Saskatchewan
Cute Bungalow in Haultain neighbourhood! This home has had plenty of renovations within the last few years! Upgrades include newer style kitchen and bathroom. Appliances including a built-in dishwasher. Modern flooring throughout. Newer pvc windows. 2 bedrooms on the main floor with a 4 piece bathroom. Basement includes lots of storage space and laundry room area. Fully fenced yard with patio. (id:43042)
155 Osler Street
Regina, Saskatchewan
Welcome to 155 Osler Street, a solid raised bungalow by Trademark Homes, perfectly situated on a quiet, well-kept street in the desirable neighborhood of Churchill Downs. This property offers a prime investment opportunity with two legal suites, each featuring separate entrances—ideal for generating rental income or supporting multi-generational living. With 4 spacious bedrooms, 2 full bathrooms, an open-concept layout, and large windows that fill the space with natural light, this home combines comfort and functionality. Its unbeatable location puts you close to Imperial Community School, shopping malls, restaurants, and other essential amenities, making it highly attractive to tenants and homeowners alike. Whether you're looking to live in one suite and rent out the other or add a high-demand rental to your portfolio, 155 Osler Street is a smart move in a thriving community. (id:43042)
101 4th Street
Plunkett, Saskatchewan
This delightful two-story residence boasts two bedrooms, one on the main floor and another on the second floor, offering both convenience and privacy. With a beautiful large yard and a heated two-car garage, this property offers the perfect blend of comfort and functionality. Plunkett, Saskatchewan, is a quiet and friendly community, offering a peaceful retreat from the hustle and bustle of city life. Enjoy the tranquility of rural living while still being within a reasonable drive to larger towns and cities for shopping, dining, and entertainment options. Don't miss this opportunity to own a lovely two-story home in Plunkett . Contact us today to schedule a viewing and make this charming property your own. Experience the best of Saskatchewan living in this wonderful home! (id:43042)
671 101st Street
North Battleford, Saskatchewan
Check out this infill lot in the City of North Battleford, located on a quiet, mature street in the Riverview neighborhood. This is a fantastic opportunity to secure a piece of land in a well-established area. Whether you're ready to build your dream home now, or prefer to hang on to the lot and develop it down the road, this property offers great potential and flexibility. With no timeline to build, you can take your time planning the perfect home to suit your needs. Call today for more information. (id:43042)
217 2nd Avenue
Maple Creek, Saskatchewan
Granny suite attached. This home offers a simplified lifestyle. With a completely xeriscaped and fenced yard there is no outdoor maintenance and tons of parking; even the RV has room here. Currently the home offers 2 bedrooms but the den could easily be turned into a third bedroom still leaving a massive living room for the family to gather. This home's foundation has been professional reinforced with metal beams and concrete; it is solid. Make the upstairs suite part of the home or bring Mom and start living as a multigenerational family. The suite was a popular AirBnB destination so there is income potential here as well. Furniture can stay as part of the sale. The air conditioner was new in 2024, there have been many upgrades to the lighting and electrical including a new 100 Amp panel, shingles are approximately 5 years old and this home offers hot water on demand. All of the large (expensive) upgrades have been completed. Loads of opportunity here. Call today to book a tour. (id:43042)
426 Eldorado Street
Warman, Saskatchewan
Possible Mortgage Helper!! Brand new and affordable two story home in Warman with potential for a 2 bedroom legal basement suite. Step inside to a bright, open concept layout featuring 9' ceilings, large windows and plenty of natural light. The modern kitchen is equipped with floor to ceiling cabinetry, quartz countertops and a spacious island with additional seating, perfect for entertaining. A convenient mudroom and powder room are located at the back of the home. Durable luxury vinyl plank runs throughout the main level for style and functionality. Upstairs you'll find three generously sized bedrooms, including a primary suite with a large walk in closet and a luxurious 4 piece ensuite. Completing the second floor is a dedicated laundry room and a 4 piece bathroom. This home offers the option to develop the basement to suit your needs, whether you choose to keep the space for personal use, such as a family room, home gym, or guest space, or create a fully legal 2-bedroom suite to generate rental income. Get in while you still can choose finishes and colours! (id:43042)
403 1010 Main Street
Saskatoon, Saskatchewan
Welcome to the Tribeca, this 3-bedroom, 2-bathroom penthouse condo is located in one of Saskatoon’s most vibrant and desirable neighbourhoods. This beautifully designed unit features engineered hardwood flooring throughout the main living areas, quartz countertops, and a stylish kitchen. Enjoy an incredible large private patio, perfect for entertaining, relaxing, or enjoying city views. The unit includes three parking stalls (tandem underground + one surface), central air conditioning, an individual furnace, and a full laundry room. Conveniently located with easy access to the University of Saskatchewan, Broadway, and Downtown Saskatoon. Don't miss this rare opportunity for luxury penthouse living with unmatched outdoor space! (id:43042)
14 2301 7th Street E
Saskatoon, Saskatchewan
The OPUS! DOGS ARE ALLOWED. (with some restrictions) exceptional larger one-bedroom, top-floor, east-facing unit featuring modern maple cabinets, stainless steel appliances, granite countertops, in-suite laundry, and air conditioning. Conveniently located close to all amenities and just minutes from the University of Saskatchewan, with easy access to bus stops. For further details or to schedule a viewing, please contact your Realtor or the Listing Agent today. PETS Allowed with restrictions. Located just behind Dodge City. (id:43042)
11 Main Street
Ernfold, Saskatchewan
This Commercial/Residential property has so much to offer. This 16 lot property is conveniently located on the Trans Canada Highway between Moose Jaw and Swift Current. The Commercial side is already set up as a garage/mechanic shop including 2 hoists and most of the tools required to run a mechanic shop. This property has so much to offer and needs to be seen to appreciate it's potential. Included in the sale of property is: 1992 Restored Ford 450 Dumptruck, 1982 Restored Empress Motor home, 1983 One Ton Chevy flat bed truck, 1995 Chevy 4X4 Plow Truck, 2 car hoists, Complete tire shop equipment and inventory, 40 foot semi trailer for road signs/advertising, fully furnished home, maintenance equipment, mint condition riding lawnmower, Long box Ford truck, 2008 Ski doo summit snowmobile, 1998 Chev Truck 4X4, fibreglass ladders, 800 feet of high quality black steel fencing, generator for the house, antique wood stove, 1948 Dodge workmate pickup truck and many more high quality items. (id:43042)
203 205 Mcintyre Street N
Regina, Saskatchewan
Welcome to #203-205 McIntyre Street N! Discover modern comfort and convenience in this bright and spacious 2-bedroom, 2-bathroom condo located in the north end of Regina. With 1,065 sq ft of thoughtfully designed living space, this home offers an open-concept layout that is perfect for both relaxing and entertaining. The inviting living room is flooded with natural light, thanks to large windows that create an airy and welcoming atmosphere. The contemporary kitchen boasts plenty of cupboard and counter space, featuring an eat-up island, stainless steel appliances, and ample storage—ideal for any home chef. Retreat to the primary bedroom, which offers generous closet space and a private 3-piece ensuite for your personal sanctuary. A second bedroom and additional full bathroom provide comfort and flexibility for guests or a home office. Plus, enjoy the convenience of in-suite laundry. Step outside to your private balcony, perfect for enjoying your morning coffee or unwinding after a long day. This well-maintained building includes additional conveniences such as an amenities room, elevator access, and the peace of mind of an underground parking stall. Located close to schools, bus stops, and all the amenities the north end has to offer, this condo provides the ideal balance of lifestyle and location. (id:43042)
113 M Avenue S
Saskatoon, Saskatchewan
Investor Alert! This 588 sq. ft., 2-bedroom, 1-bathroom home is packed with potential! Whether you're looking for a fixer-upper to live in or a smart rental property to add to your portfolio, this is a great opportunity. The home features a full unfinished basement—perfect for storage or future development. The back porch, not included in the square footage, is currently uninsulated but has ducting in place and can easily be converted into a cozy, heated space. Don’t miss your chance to turn this solid little property into something special. Call today to book your showing! (id:43042)
B 4906 Telegraph Street
Macklin, Saskatchewan
If you're ready for one level living, this is the one for you! STEP UP TO ELEGANCE AND LUXURY LIVING in this spacious 1561 sq ft., 2015 built duplex. Enjoy your sun-drenched, covered front deck entry leading thru to a spacious foyer. Upon entry you are greeted by your stunning gourmet chef Kitchen, which features all whirlpool appliances, walk-in pantry, soft closed two toned cabinetry, an eat in island, quartz countertops, hide away outlets which are neatly situated on the underside of cabinetry leaving clean sight lines throughout your tiled backsplash, plenty of accent and under the cabinet lighting throughout, Your open floor plan also features the formal dining room with electric fireplace adjacent to the kitchen and living room to the opposite corner. Master bedroom holds a large walk-in closet and your 4-piece ensuite. To the back of your home, you will find an additional bedroom, full bath and laundry area leading to your double attached heated and liner paneled garage as well as leading to your back covered and screened in deck and lower patio area. Updates to include: Gem stone seasonal lighting fall 2024 and LED garage lighting summer 2024, shingles 2021, engineered hardwood flooring installed in 2020 and all siding redone in 2019. Added features and mentions garburator, central air conditioning, air exchanger, natural gas BBQ hook up, maintenance-free yard, and deck. This property is currently Priced below Latest Taxable Assessment! (id:43042)
108 Keller Crescent
Saskatoon, Saskatchewan
Welcome to this beautifully updated 4-level split in the heart of Lakeridge, situated on a quiet crescent close to schools, parks, and all amenities. The main floor features a bright and inviting living room with vaulted ceilings and hardwood flooring, seamlessly flowing into the dining area. The recently renovated kitchen is a showstopper with custom cabinetry, quartz countertops, a stunning limestone and marble backsplash, and brand-new, high-end stainless steel appliances, including an induction cooktop and convection oven with air fryer function. You'll love the large island with seating, a stylish coffee bar, and thoughtful touches like in-cabinet and under-cabinet lighting, a pull-out Lazy-Susan, utensil and spice drawers, and a pantry with pull-out shelves and built-in toaster plug. Upstairs offers three bedrooms, including a spacious primary suite with walk-in closet and 3pc ensuite. The main 4pc bathroom was newly renovated in 2025. On the third level, enjoy a cozy family room with gas fireplace, a fourth bedroom, and a 3pc bathroom with laundry. The lower level provides ample storage and utility space. Step outside to your private backyard retreat featuring a two-tiered deck, a 2024 composite upper deck with pergola, flower boxes and patio lights, and mature trees for added privacy. The attached garage boasts new doors (2025), and the east fence was replaced in 2024 with a double gate allowing 9 ft. access. Additional updates include fresh paint in the main living areas, new A/C (2024), EV plug, updated lighting throughout, new patio screen door, and more. Don’t miss this incredible opportunity! Contact your favorite Realtor® today for a private showing. (id:43042)
102 Campkin Street
Francis, Saskatchewan
Welcome to this family home at 102 Campkin St in Francis! This home sits on a large lot, has a newly refinished basement, bright living areas and nicely sized bedrooms. The main floor features 3 bedrooms with the primary bedroom boating an ensuite and lots of closet space, large living room with natural gas fireplace, bathroom with high tech enclosed shower, dedicated dining room, kitchen with plenty of cabinet and counter space, and loads of closets and storage space. The basement was recently refinished and hosts a huge rec room that would be an excellent second living room, play room or place for the teenagers to hang out, an additional bedroom, bathroom with walk in shower, large utility room that allows for a ton of storage in addition to laundry, and a room with a water pressure system hooked to town water. As an added bonus, all interior walls are also insulated for soundproofing. Fridge, stove, washer, dryer dishwasher and microwave included. Furnace installed in 2021. Francis is a quick drive to Weyburn or Regina! Contact for your tour today! (id:43042)
401 15th Street Nw
Prince Albert, Saskatchewan
Experience the perfect blend of city convenience and country charm with this spacious 1668 sq ft 4-bedroom bungalow featuring 3 bathrooms, triple attached garage, and an additional double detached shop. This home has been completely renovated from top to bottom! The dream kitchen boasts stainless steel appliances, quartz countertops and a central island. The open floor plan features a generous dining area with ample natural light, sunken living room, and a large screened attached sunroom facing west. The expansive primary bedroom includes a walk-in closet and walk-in double shower. The main floor also offers two additional bedrooms, 4-piece bathroom and main floor laundry. The basement has a massive family room with a gas fireplace, fourth bedroom, an office, and storage room. Situated on a fenced 1 acre lot, that includes a 29 x 25 shop, large tarp shed, playhouse/additional storage, waterfall pond, organic garden, paved circular driveway, and exceptional privacy. Enjoy ATV rides, sledding, or peaceful walks in the forest across the street. Located just minutes away from anywhere in the city of Prince Albert. Contact for a private viewing! (id:43042)
104 521 Albert Street
Estevan, Saskatchewan
Ground floor open concept living room, dining room and kitchen south facing condo located in Hillside. This unit is 810 sq.ft and has 2 bedrooms and 1 bathroom. En suite laundry room with storage included. Outside has a concrete patio and storage room. This property would be cheaper than renting or make a great revenue property. Call today to view. (id:43042)
Hodgetts Rec Land
Hazel Dell Rm No. 335, Saskatchewan
Location Location Location!!! Three quarter sections of prime hunting land adjacent to Porcupine Provincial Forest allow you to enjoy nature on your own terms. Are you an avid elk hunter? Perhaps moose, bear, or Trophy White Tail Deer are more up your alley. This property has it all. Numerous trails and tree stands through out the property for your convenience. Route 666 snowmobile trail next door for the snowmobiling enthusiasts. Well maintained perimeter fence creates revenue from pasture rental. Seller claims the pasture can easily handle 30 - 35 cow calf pairs for the grazing season. Mature spruce and poplar allow you to create revenue as well. Are you looking for that special one of a kind recreational property to call your own. Look no further. Buyer to verify all information. Any GST payable shall be the resposibility of the buyer. (id:43042)
2232 St Andrews Avenue
Saskatoon, Saskatchewan
This beautiful home is in the perfect location. Ease of access to downtown, amenities of Stonebridge and walking distance to the beautiful river and the Meewasin Valley Trail. Built in 2008 this home has 1301sq ft. Open concept boasts extremely spacious kitchen and walk in pantry. Living room has hard wood floors and a 2pc bath. Primary suite is a great size with a 4pc ensuite. Remaining bedrooms are very spacious and an additional 4pc bath. Basement is open for development. Nice size back yard with deck, fenced and double detached garage. All appliances included. Great value. (id:43042)
264 Froese Crescent
Warman, Saskatchewan
Possible Mortgage Helper!! Brand new and affordable half duplex home in Warman with potential for a 2 bedroom legal basement suite. Step inside to a bright, open concept layout across 1443 SQFT featuring 9' ceilings, large windows and a single attached garage! The modern kitchen is equipped with floor to ceiling cabinetry, quartz countertops and a spacious island with additional seating, perfect for entertaining. A conveniently located powder room located at the front of the home. Durable luxury vinyl plank runs throughout the main level for style and functionality. Upstairs you'll find three generously sized bedrooms, including a primary suite with a large walk in closet and a luxurious 4 piece ensuite. Completing the second floor is a dedicated laundry room and a 4 piece bathroom. This home offers the option to develop the basement to suit your needs, whether you choose to keep the space for personal use, such as a family room, home gym, or guest space, or create a fully legal 2-bedroom suite to generate rental income. Get in while you still can choose finishes and colours! (id:43042)
262 Froese Crescent
Warman, Saskatchewan
Possible Mortgage Helper!! Brand new and affordable half duplex home in Warman with potential for a 2 bedroom legal basement suite. Step inside to a bright, open concept layout across 1443 SQFT featuring 9' ceilings, large windows and a single attached garage! The modern kitchen is equipped with floor to ceiling cabinetry, quartz countertops and a spacious island with additional seating, perfect for entertaining. A conveniently located powder room located at the front of the home. Durable luxury vinyl plank runs throughout the main level for style and functionality. Upstairs you'll find three generously sized bedrooms, including a primary suite with a large walk in closet and a luxurious 4 piece ensuite. Completing the second floor is a dedicated laundry room and a 4 piece bathroom. This home offers the option to develop the basement to suit your needs, whether you choose to keep the space for personal use, such as a family room, home gym, or guest space, or create a fully legal 2-bedroom suite to generate rental income. Get in while you still can choose finishes and colours! (id:43042)
North West Swift Current Acreage - Green Acres
Swift Current Rm No. 137, Saskatchewan
Dreaming of privacy, space, and the freedom to live your way—just minutes from the city? Welcome to Green Acres, a one-of-a-kind 113-acre property just minutes northwest of the city off 11th Ave NE. Backing onto rolling hills with greenspace out front, this peaceful retreat offers the perfect blend of country living & convenience. A long private lane leads you to a 2,250 sq. ft. modular home, built in 2011, featuring a partial ICF basement and crawl space. The home is finished in durable Hardie board siding & designed for comfort. Step onto the welcoming covered front verandah, and inside you’ll find an open-concept kitchen, living, and dining area. The kitchen features a large sit-up island, while the dining room opens onto a tiered back deck and patio with a gazebo—ideal for outdoor entertaining. The spacious living room hosts a fabulous view along with a propane fireplace. The main level offers four spacious bedrooms, including an impressive primary suite complete with a fireplace, massive walk-in closet, and luxurious 5-piece ensuite with double vanity, soaker tub, separate shower, and second fireplace. The main bath includes a double vanity and double shower, plus there’s a laundry/mudroom off the garage. A top-tier reverse osmosis system is also included. The lower level features a large rec room, 3-piece bath, fifth bedroom, storage, and utility space—great for guests or teens. Extras include a 41’ x 26’ double garage with attached greenhouse (roughed-in for in-floor heat), a 40’ x 60’ heated shop (2013) on pilings with grade beam, metal-lined interior, propane radiant heat, and 12’ power door (R60 ceiling, R20 walls), an 18’ x 30’ cold storage pole shed, and a new 40’ x 24’ barn with loft and 12’ lean-to. Also features a solar panel system with inverters and batteries—providing off-grid capability and backup power. With ample space and infrastructure, Green Acres is ideal for horses. This is more than a home—it’s a lifestyle. (id:43042)
710 Sarazen Drive
Warman, Saskatchewan
Beautifully Cared For and Full of Light! Built in 2016 by a well-respected local builder, this lovely home has been thoughtfully maintained and is ready for a new family to move in. Facing south, the property is bathed in natural light thanks to large windows and 9-foot ceilings that create an airy, welcoming feel throughout. The open-concept kitchen is both spacious and functional, featuring a large island perfect for gatherings, and seamless flow into the main living area. With three bedrooms and two full bathrooms on the main floor, there’s plenty of room for a growing family or guests. The basement is nearly fully developed —built with steel beam construction the layout is open and functional just add your choice of flooring and ceiling, and it’s ready to go! Other perks include a concrete driveway, air conditioning, completed front yard landscaping, and a great-sized deck off the back. The backyard includes crushed rock and offers space to customize as you wish. An excellent value for a newer home—don’t miss the chance to add your finishing touches and make it your own. Contact your favourite REALTOR® today to schedule a showing! (id:43042)
3048 Dumont Way
Regina, Saskatchewan
Welcome to the Dakota Single Family, where timeless coastal style meets modern convenience. Offering 1,412 sq. ft. of thoughtfully designed space, this home blends breezy design with practical features that make life easier. Please note: this home is currently under construction, and the images provided are a mere preview of its future elegance. Artist renderings are conceptual and may be modified without prior notice. We cannot guarantee that the facilities or features depicted in the show home or marketing materials will be ultimately built, or if constructed, that they will match exactly in terms of type, size, or specification. Dimensions are approximations and final dimensions are likely to change, and the windows and garage doors denoted in the renderings may be subject to modifications based on the specific elevation of the building. A welcoming double front-attached garage sets the tone, leading into an open-concept main floor where natural light fills the space. The kitchen, complete with quartz countertops and a corner walk-in pantry, flows effortlessly into the dining and living areas — ideal for everything from relaxed mornings to lively family gatherings. A 2-piece powder room rounds out the main floor. On the second level, you’ll find 3 well-sized bedrooms, including a primary suite with its own walk-in closet and private ensuite. A bonus room offers flexible space for a home office, playroom, or reading nook, while second-floor laundry adds everyday ease. This home comes fully equipped with a stainless steel appliance package, washer and dryer, and concrete driveway — all wrapped in coastal-inspired finishes to create a space that feels like home the moment you arrive. (id:43042)
204 115 Dalgleish Link
Saskatoon, Saskatchewan
Experience comfortable and convenient living in this pristine 3 bedroom, 2 bathroom townhouse located in the vibrant Town Square Village. Step inside and be greeted by a home that truly shows like new. The well-appointed kitchen offers plenty of counter space for meal preparation and a lovely adjacent eating area for casual dining. The bright and airy family room is the perfect place to unwind, with large windows and direct access to your private deck and storage space – ideal for enjoying the outdoors. The main floor powder room adds to the practicality of daily living. Upstairs, you'll find three comfortable bedrooms, including two with the luxury of walk-in closets, along with a full bathroom and the convenience of upper-level laundry. Stay cool on warm Saskatchewan days with central air conditioning. With the added convenience of both a garage and a parking stall, and its close proximity to shopping and transit, this Town Square Village townhouse offers an exceptional lifestyle opportunity. (id:43042)
431 4th Street E
Warman, Saskatchewan
Welcome to 431 4th St E Warman, This beautifully maintained 2008 bi-level offers a bright, open-concept layout perfect for family living and entertaining. This property features a double attached garage, and double detached heated shop! As you step into your new home you will appreciate the large and bright foyer are. The main floor features 3 spacious bedrooms an ensuite bathroom that conveniently flows into a huge primary walk-in closet, and a second 3pc bathroom. Additionally you will find a wonderful kitchen that is functionally laid out featuring an island and stainless steel appliances. In the basement there is another bedroom, a 3pc bathroom, and best of all the amazing main room, featuring a gas fireplace, and in the corner is a dream double layered playroom for the children. This home combines comfort with functionality. Enjoy the convenience of an attached garage plus a heated detached garage/shop—ideal for projects, storage, or extra parking. The amazing yard is designed for family fun with a kid-friendly play area and plenty of room to enjoy the outdoors. This oasis was thoughtfully designed with a large deck, gas fire pit, underground sprinklers, hammock area, sheltered sandbox, artificial turf on part for mud-free entertainment, and even a back-yard drinking fountain! This property truly has it all! Make arrangement today to view this amazing home. (id:43042)
519 7th Street E
Prince Albert, Saskatchewan
519 7th Street E presents a charming bungalow featuring a sunlit living room, two bedrooms, a bathroom, and a functional kitchen. The unfinished basement presents potential for development as a two-bedroom rental suite. Recent improvements encompass a new furnace and hot water heater (March 2025), new vinyl flooring and fresh paint throughout the main floor, and a renovated bathroom with new toilet, vanity, and bath fixtures. Further upgrades include replacement windows, new front and back doors, two new telecommunication posts in the basement, complete plumbing replacement, and comprehensive basement mold remediation. (id:43042)
1237 Degelman Drive
Regina, Saskatchewan
Welcome to 1237 Degelman Drive – Your Ideal Family Home in Creekside! This beautifully maintained 1,228 sq ft bungalow sits on a desirable corner lot in Regina’s sought-after east end community of Creekside. Perfectly positioned across from a scenic walking path and just steps away from parks, schools, and amenities, this home offers the best of both convenience and comfort. Step inside to a bright and airy open-concept main floor, where natural light pours in through large windows and vaulted ceilings soar over 11 feet high. The spacious living room features stylish laminate flooring, while the kitchen impresses with Quartz countertops, ample cabinetry, and a generous dining area with garden doors that lead to the backyard—perfect for entertaining. The main floor includes two well-sized bedrooms, including a primary suite complete with a walk-in closet and a private 4-piece en suite. An additional full bathroom is located just down the hall. Downstairs, the fully developed basement offers even more space to enjoy. It features a massive recreation/living area, a third full bathroom with a custom-built shower, and a third bedroom (please note: window may not meet current egress standards). Curb appeal is a standout, thanks to the charming front veranda, low-maintenance vinyl siding, and a double attached garage, other updates include: zeroscaped yard, Shingles (2023), Kitchen lino (2023), basement bathroom update, Kitchen Quartz counter tops. Creekside is a vibrant, family-friendly neighborhood connected by the Pilot Butte Creek Pathway, which meanders through Parkridge Park and Creekside Park. Outdoor amenities include a basketball court, playground, and spray pad—perfect for active families. Don’t miss your chance to own this move-in ready home in one of Regina’s most welcoming communities. Contact your REALTOR® today to schedule a private showing! (id:43042)





