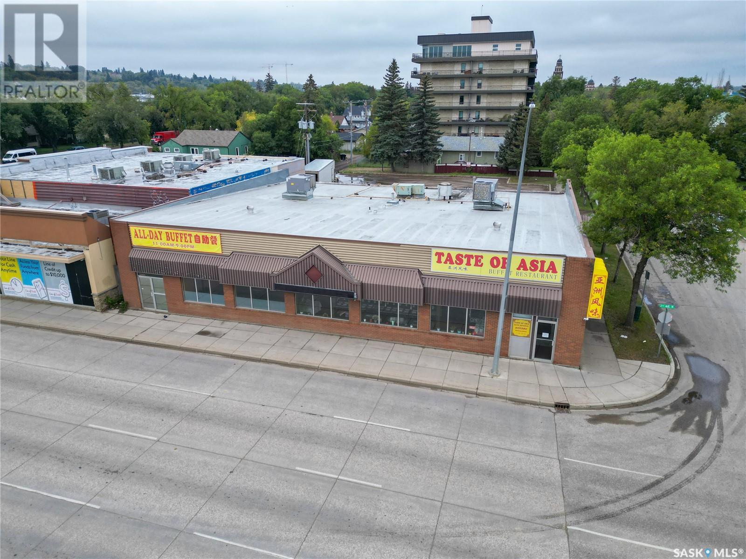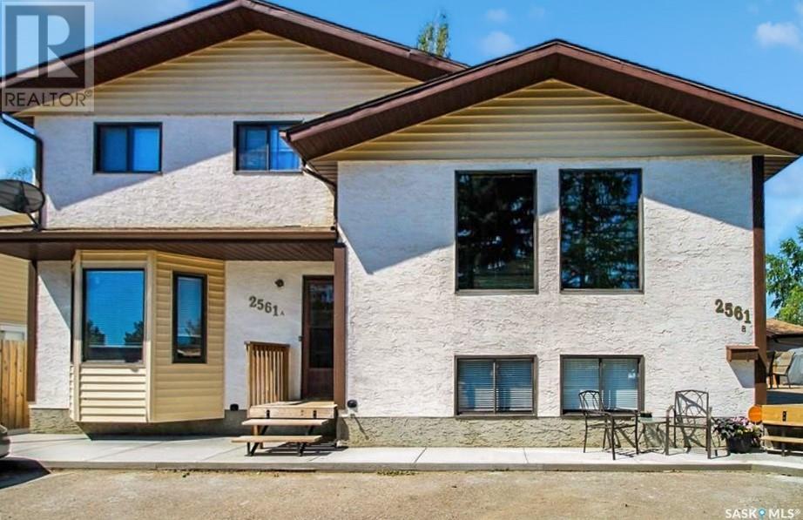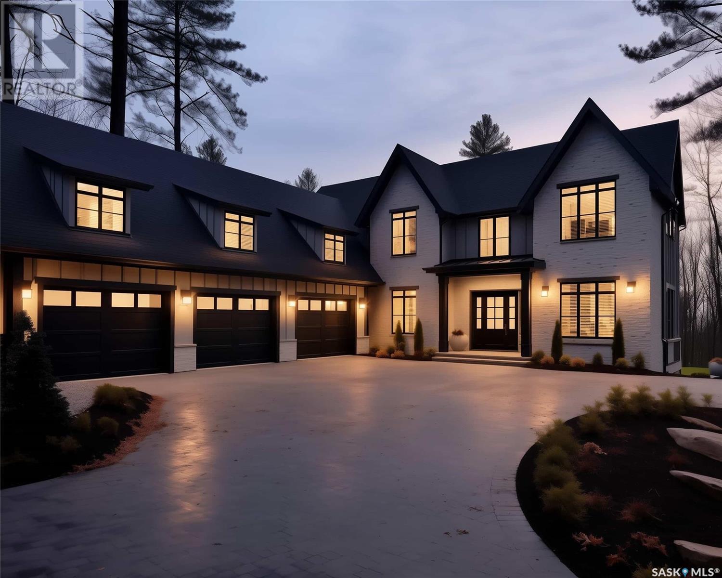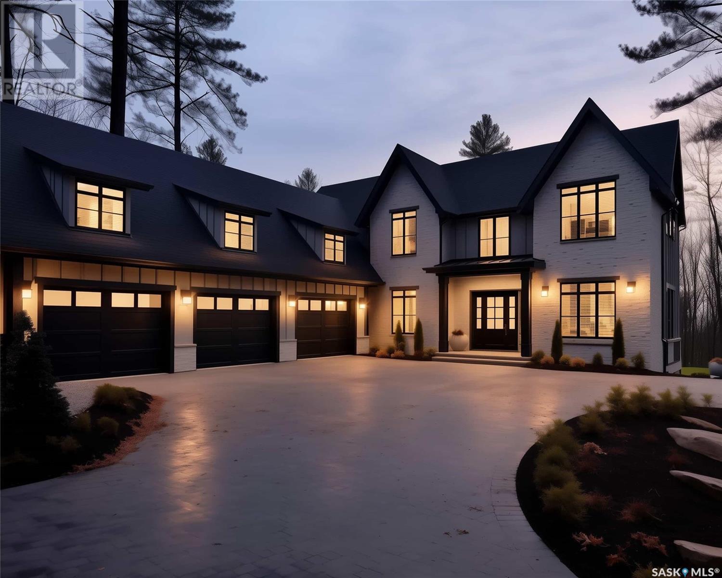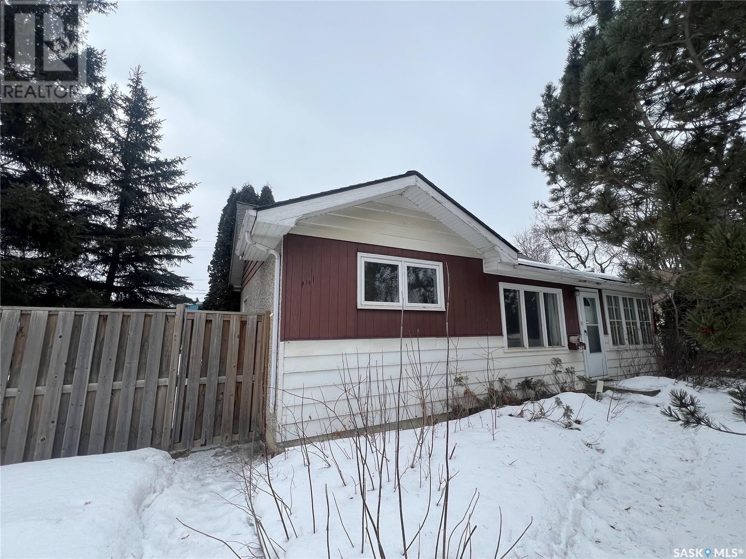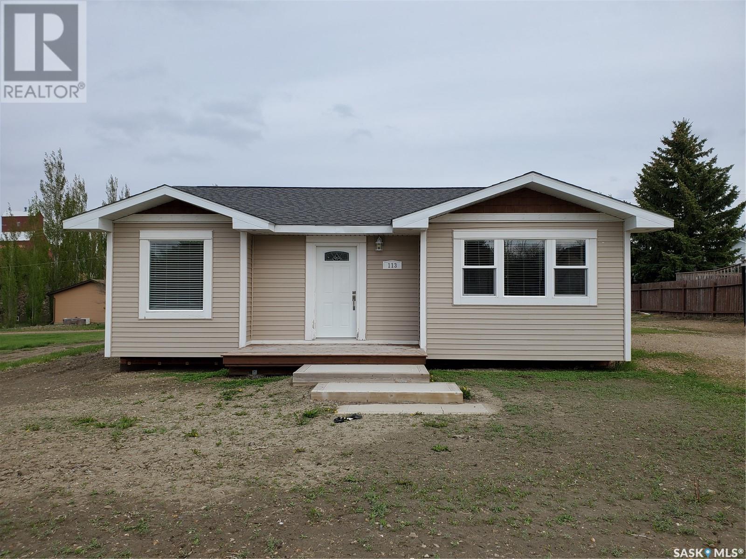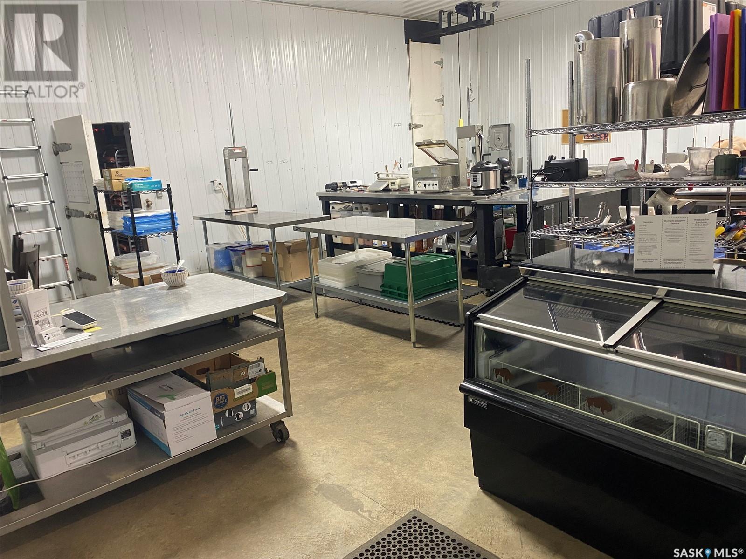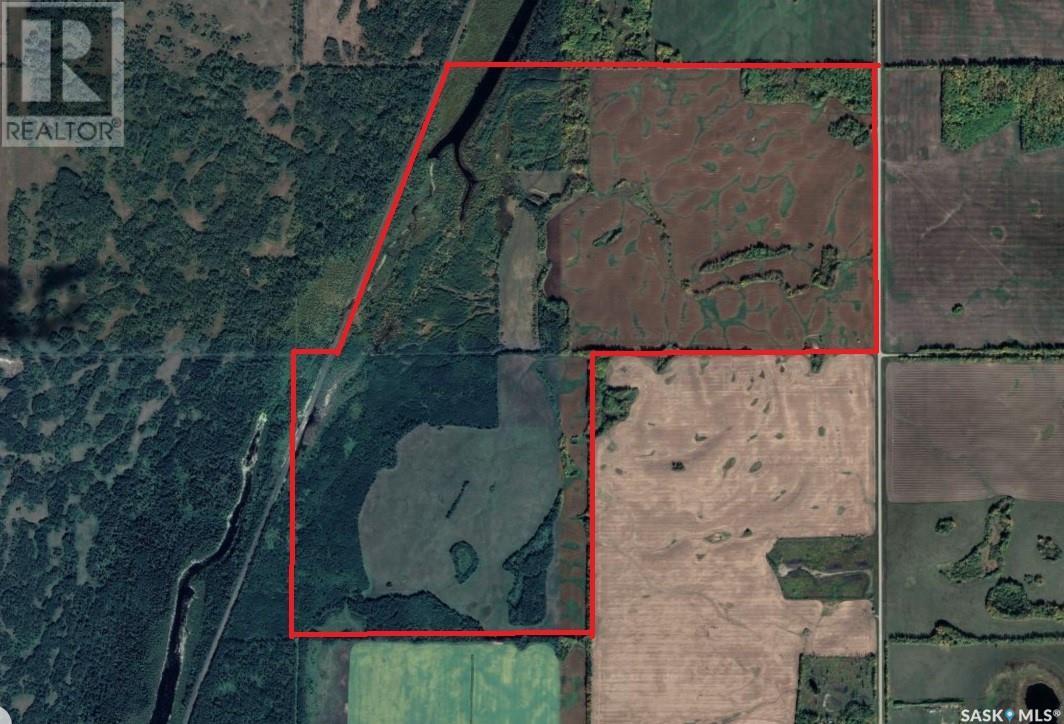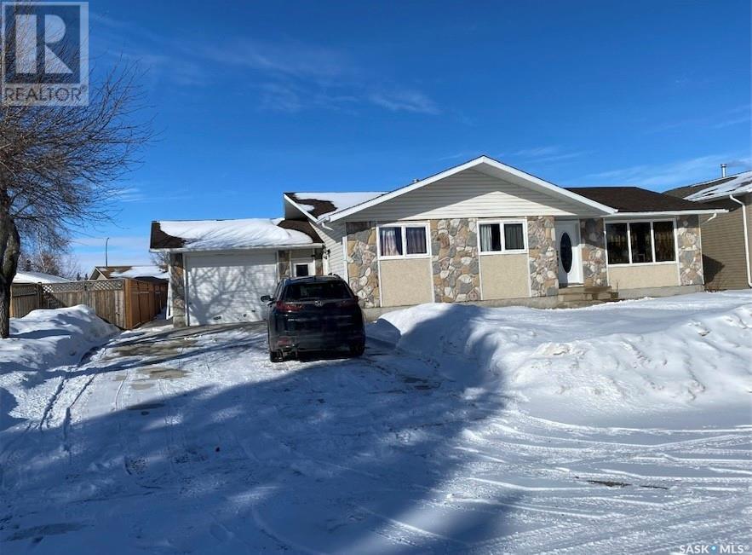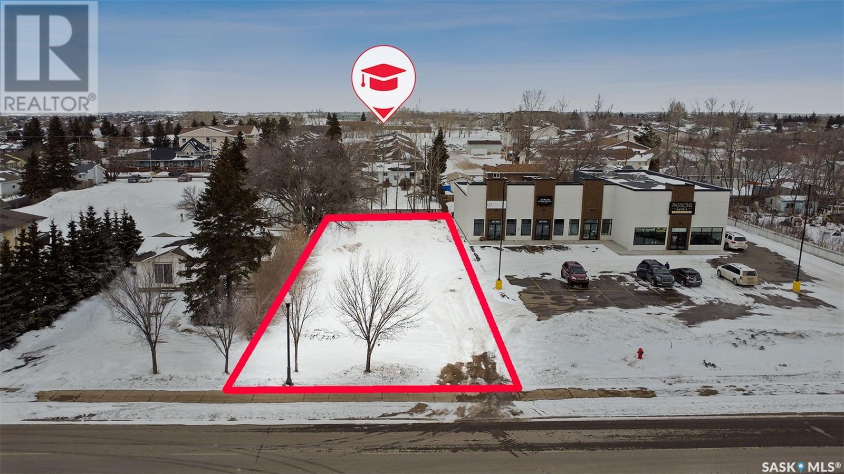1401 2nd Avenue W
Prince Albert, Saskatchewan
Prime commercial property in the heart of Prince Albert. Located on one of the city’s busiest streets, this high-traffic location sees 20,000 vehicles pass daily and has 90 feet of prime frontage, ensuring exceptional visibility. The property features a substantial 6,781 square foot building set on a 20,661 square foot lot, providing space and flexibility to suit a variety of business needs. Maximize income potential by leasing to multiple tenants or start your own business in one half while renting out the other. The building is designed for easy conversion into two large commercial units, with each side equipped with its own HVAC system, multi-stall restrooms, and separate entrances. A party wall is already in place, requiring only minimal finishing to fully divide the spaces, creating a seamless setup for dual occupancy. Additional features include a fully-equipped commercial kitchen, a spacious seating area, and a functional bar, making it an excellent choice for hospitality ventures. The large, paved parking lot provides ample customer parking and room for potential expansion or redevelopment, further enhancing the property’s value. Currently generating a gross income of $87,000 per year, the property is occupied by a tenant on a year-to-year lease, renewing in February 2026. With its high-traffic location, flexible layout, and income potential, this property is a rare investment opportunity in a rapidly growing commercial district. (id:43042)
A&b 2561 Ross Crescent
North Battleford, Saskatchewan
Amazing duplex and well taken care of. Unit B is the larger of the two units. The main level has an large open living room with lots of natural light and newer laminate flooring. The U-shaped kitchen has lots of cupboard and counter space and is open to the dining area. The dining area has a large bay window with a view of the deck and park in the back ground. There are 2 bedrooms on the main floor and a 4-pc family bathroom. The basement has a large Family room, 3-pc bathroom, bedroom, and utility/laundry room. Large windows in the basement make it feel comfortable and not like you are in a basement. The back yard is spacious, with a large deck at the side and a heated single detached garage at the back with double parking. Unit A is a 2 story with the main floor having a spacious living room, 2-pc bathroom, dining room and kitchen. There is a patio door that goes out to the back yard. The 2nd level hosts 3 bedrooms and a 4-pc family bath. Parking in the front allows for 4 cars. A poured sidewalk finishes off the front of the dwelling. Side A is a two story with 1102 sq/ft on 2 levels and side B is 916 sq/ft bungalow. (id:43042)
11 Edgemont East
Corman Park Rm No. 344, Saskatchewan
Custom build opportunity with a highly skilled design team! Welcome to Edgemont East, Saskatoon located at the corner of Clarence Avenue and Grasswood Road. Amenities at this brand new development include a fully municipal sewer connection (no septic system), paved walking trails, picnic area with firepits, disc golf course surrounding the aerated pond, children's playground, beach volleyball court, separate pickle ball courts, tennis courts, and a fully landscaped entrance with no less than 400 trees planted by the developer. Edgemont East features night skies and room for your family. Featured in this listing is a gorgeous 2-storey home boasting over 3400 square feet of developed space. This house plan boasts a Scandinavian design concept with lots of natural light, wood floors, heated tile, a gorgeous and bright dedicated laundry room, and one of the most versatile floorplans for a home of this size. The open concept features a bright living room with a natural gas fireplace and custom millwork. High-end cabinets with full-extension drawers and soft close feature adorn the kitchen with walk-in pantry. Granite counter tops, stainless steel appliance allowance, and a large dining area with doors to the deck make this the perfect family home. The primary bedroom features a big walk-in closet, ensuite spa-style bathroom features a soaker tub and custom stand-alone tile shower. There are 2 additional bedrooms in addition to the fully developed basement built to your requirements! If you are considering buying a home this year, consider building at Edgemont East. Pictures shown are from a set of renderings specific to this floorplan that is being offered. At this juncture you have the option to make any alterations you desire as this is a custom build opportunity at a price that can't be beat for an acreage that weighs in just under 1 acre. Call The Agency Saskatoon or call your REALTOR for more information. (id:43042)
6 Edgemont East
Corman Park Rm No. 344, Saskatchewan
Custom build opportunity with a highly skilled design team! Welcome to Edgemont East, Saskatoon located at the corner of Clarence Avenue and Grasswood Road. Amenities at this brand new development include a fully municipal sewer connection (no septic system), paved walking trails, picnic area with firepits, disc golf course surrounding the aerated pond, childrens playground, beach volleyball court, separate pickle ball courts, tennis courts, and a fully landscaped entrance with no less than 400 trees planted by the developer. Edgemont East features night skies and room for your family. Featured in this listing is a gorgeous 2392 square foot 2-storey home which can be yours in 2025 if you hurry. This house plan boasts features such as wood floors, heated tile in the bathrooms, a gorgeous and bright dedicated laundry room, and one of the most versatile floorplans for a home of this size. The open concept features a bright living room with a natural gas fireplace and custom millwork. High-end cabinets with full-extension drawers and soft close feature adorn the kitchen with walk-in pantry. Granite counter tops, stainless steel appliance allowance, and a large dining area with doors to the deck make this the perfect family home. The primary bedroom features a big walk-in closet, ensuite spa-style bathroom features a soaker tub and custom stand-alone tile shower. There are 2 additional bedrooms, and the basement is ready for development when the time is right to expand the living space in the home. If you are considering buying a home this year, consider building at Edgemont East. Pictures shown are from a set of renderings specific to this floorplan that is being offered. At this juncture you have the option to make any alterations you desire as this is a custom build opportunity at a price that can't be beat for an acreage that weighs in just under 1 acre. Call The Agency Saskatoon or call your REALTOR for more information. (id:43042)
405 44th Street E
Saskatoon, Saskatchewan
$2,078 Per Month plus GST. Excellent opportunity to lease for a small contractor or small business. Centrally located on the South East corner of Faithfull Ave. and 44th St. E., this warehouse bay is 1080 SF +/- and includes front office/showroom, washroom and open warehouse. Warehouse includes grade level overhead door and small yard area at the rear of the premises. (id:43042)
565 15th Street W
Prince Albert, Saskatchewan
Welcome to this charming 3 bedroom bungalow, ideal for first time homebuyers or a savvy investor seeking a great opportunity. As you step inside, you are greeted by a fully enclosed porch that offers a lovely entryway into the cozy living room. At the heart of the home is the large, open-concept kitchen featuring plenty of counter space for all your cooking needs and offering room for a dining table. Adjacent to the kitchen is a convenient laundry/mudroom area, located at the back entrance, providing easy access to the backyard while keeping your living spaces tidy. Three generously sized bedrooms, a nice 4 piece bathroom and a built-in desk and storage area complete the main level. Downstairs, you will find a spacious living area that provides the perfect place for a recreation room along with a utility/storage area. Outside, you will enjoy the privacy provided by mature trees that surround the property, along with a fully fenced yard. A single detached garage offers convenient parking and additional storage. Ideally located near schools, parks, the rotary trail and local businesses. This delightful bungalow combines comfort and charm making it a wonderful choice for both homeowners and investors. Don’t miss the chance to make this property your own! (id:43042)
113 6th Street E
Ponteix, Saskatchewan
This exceptional custom-built home offers a perfect blend of luxury and functionality, with high-end finishes and thoughtful extras throughout. The open-concept kitchen, living, and dining areas are beautifully designed with stylish fixtures, creating a warm and inviting space for both entertaining and everyday living. The master suite is a true retreat, featuring a spacious 3-piece ensuite with a walk-in shower, a large closet with custom shelving, and your very own private deck—ideal for morning coffee or evening relaxation. Natural light pours in through the large windows, all fitted with custom blinds, adding to the home’s sleek, modern feel. Completing the main floor are two additional generously sized bedrooms, a convenient main-floor laundry room, and a full 4-piece bathroom. (id:43042)
309 Prince Street
Hudson Bay, Saskatchewan
Character and charm define this stunning 3 bedroom, 2 bath home! The beautifully updated kitchen boasts newer cabinets, countertops, an island, a built-in coffee bar, with a cozy breakfast nook. Included appliances are natural gas stove, refrigerator, microwave fan, and dishwasher. This home also features ample storage, abundant closets, and the convenience of main-floor laundry with the washer and dryer included. If you need a third bedroom on the main level, the space is available, and the laundry can be relocated downstairs.Enjoy an open-concept dining and living room, complete with a built-in china cabinet—perfect for family gatherings. A spacious recreational room with vaulted ceilings and large windows allows for plenty of natural light. Up the spiral stairs a charming sitting area or office space offers stunning views of the night sky, where you can watch the Northern Lights dance across the horizon.The finished basement includes a large bedroom, a three-piece bath, and a rumpus room ideal for kids and their friends. The attached triple-car garage is a standout feature, offering in-floor heating, a bathroom, and a workbench with a sink.Outside, the character continues with a large front-yard fountain, raised garden beds, and a greenhouse and work shop in the back yard. Don’t miss this incredible home! Call today to schedule your viewing. (id:43042)
Fairholm Butcher Shop
Parkdale Rm No. 498, Saskatchewan
Located just 1 hour from North Battleford and 15 minutes from Glaslyn, this exceptional commercial property offers an incredible opportunity to step into a fully operational and well-established butcher shop. With everything you need to hit the ground running, this property is truly a turn-key investment! The butcher shop itself is a spacious 1,920 sq. ft. (32' x 60') building situated on a solid 6" concrete pad with in-floor heating, ensuring consistent warmth and comfort. Built to last, the structure features 2x6 studs every 16 inches, doubled-up rafters also spaced 16 inches apart, and a 3/4 inch plywood-sheathed tin roof for maximum durability. Spray foam insulation ensures excellent energy efficiency. The butcher shop is equipped with a 14' x 9' walk-in freezer and a 34-foot-long L-shaped cooler capable of holding approximately 20 animals. A $12,000 rail system is in place, complete with a switch track, inline digital scale, two winches, unloading dock, and a dedicated cutting room. The property also comes with a comprehensive equipment package available upon request. Beyond the butcher shop, the property includes a spacious 48' x 48' heated mechanic shop with a mezzanine, ideal for additional revenue streams or personal use. A comfortable four-level split home is also located on the property, making it an ideal residence for owners or on-site staff. Ample cold storage is available as well, ensuring sufficient space for inventory or supplies. This property offers unmatched versatility with income potential from multiple revenue streams. Whether you’re a butcher by trade or an entrepreneur seeking a profitable investment, this property is fully equipped to support your success. Don’t miss out on this fantastic opportunity to own a proven business with room for expansion. Contact us today for a private tour! (id:43042)
Mills Farm Land
Preeceville Rm No. 334, Saskatchewan
These three quarters of land are perfectly situated just 1.5 miles South of Endeavour SK. The very fertile soil will grow a variety of cash crops that will add to your farms bottom line as you look to expand your operation or increase investment income through growing rental rates and land appreciation. The Endeavour area of the province is also renowned for its incredible big game and bird populations making this land even more desirable to call your own. According to the owner, NW 28-36-05 W2 has a high probability of significant gravel deposits due to the proximity to numerous functioning gravel pits and the topography and composition of the land, however no testing has been done to date to determine the size of the potential deposits. (id:43042)
1016 Carlton Drive
Esterhazy, Saskatchewan
Great family home offering over 2800 sq feet of living space! Great location, 4 bedroom, 3 bathroom home. The main floor offers 3 generous sized bedrooms on the main floor, with the master bedroom hosting a 3 pc ensuite. Main floor laundry for your convenience. Kitchen area and open concept dining and living room. The large living room is sure to please for family or entertaining. The finished basement offers even more living space with its huge living room, wet bar area, bedroom and one more bathroom. The pool table will stay with the property. There is plenty of storage area in basement. The backyard is fenced, offers central air, new picture window installed, attached garage and driveway re surfaced. Come check out this large family home today! (id:43042)
414 Central Street
Warman, Saskatchewan
Great opportunity for commercial investor looking to develop. 60 x 181' C1 zoned rectangular parcel. With a South facing front, you're situated in the heart of the South Commercial sector in Warman.. lots of East to West traffic exposure throughout the day. Flat grade with some trees around the perimeter. Any applicable GST would be paid by the buyer. Fantastic location! Contact today for more info! (id:43042)


