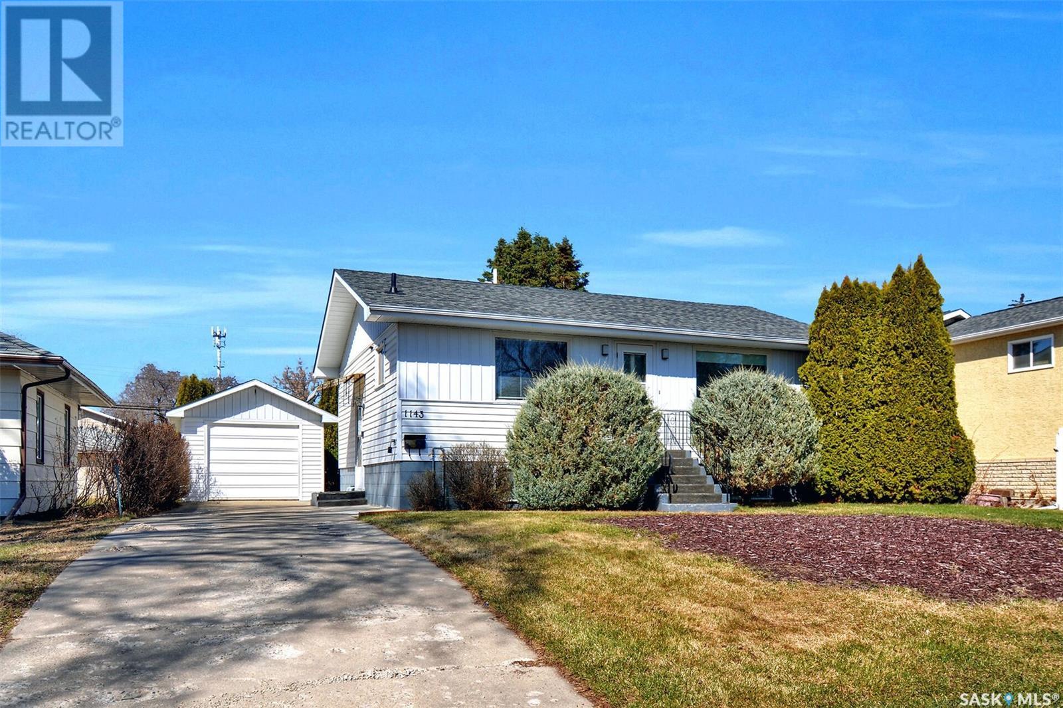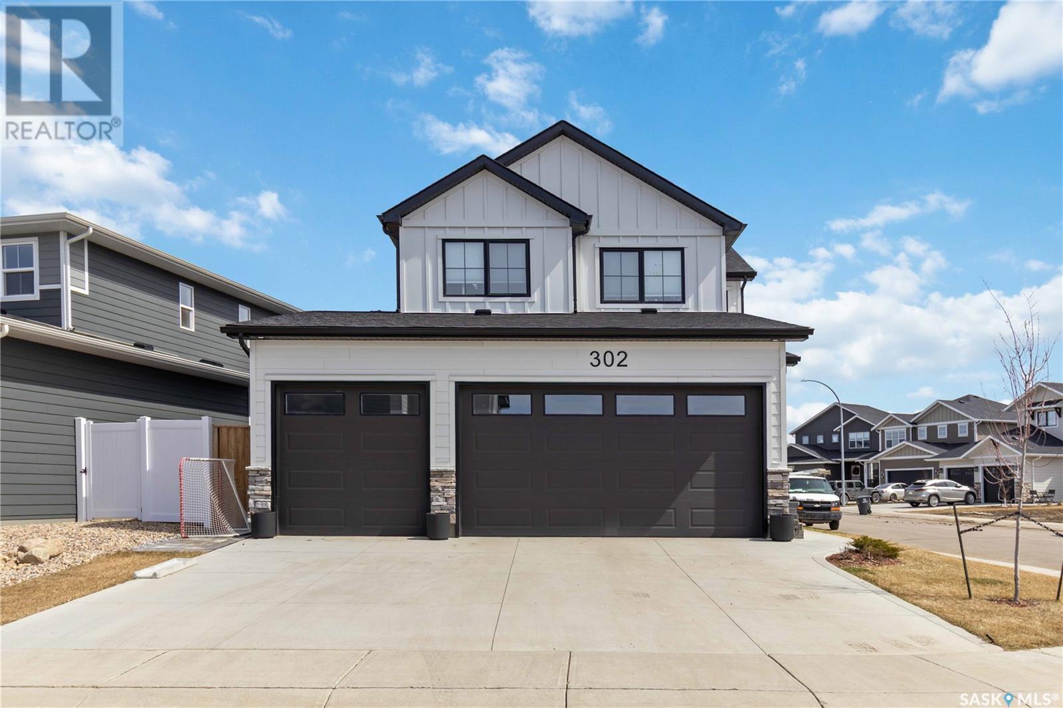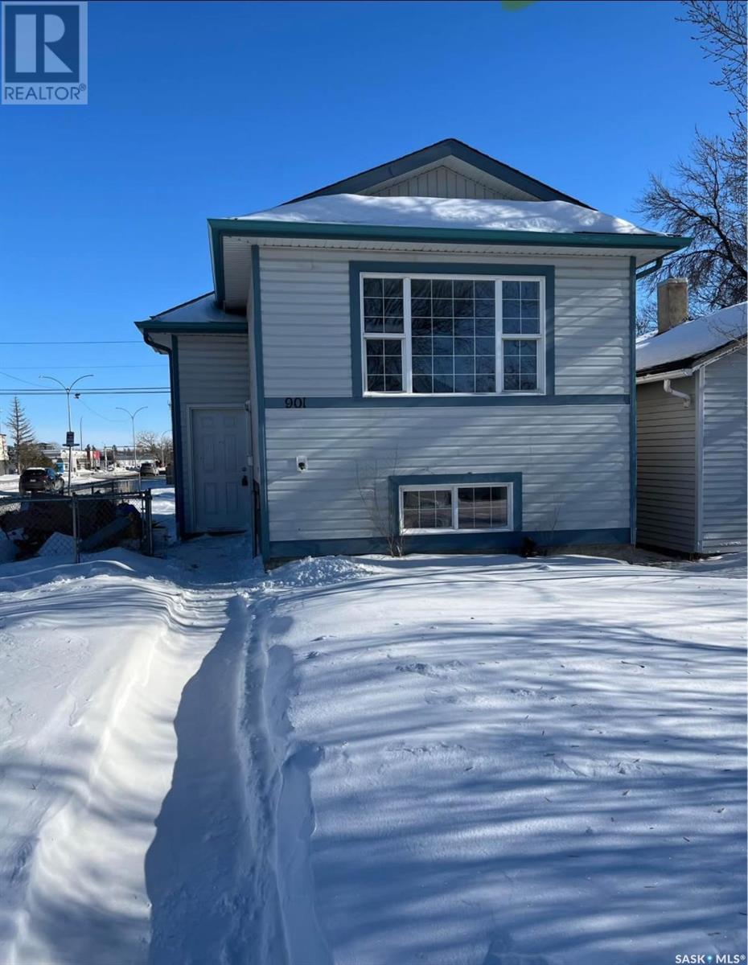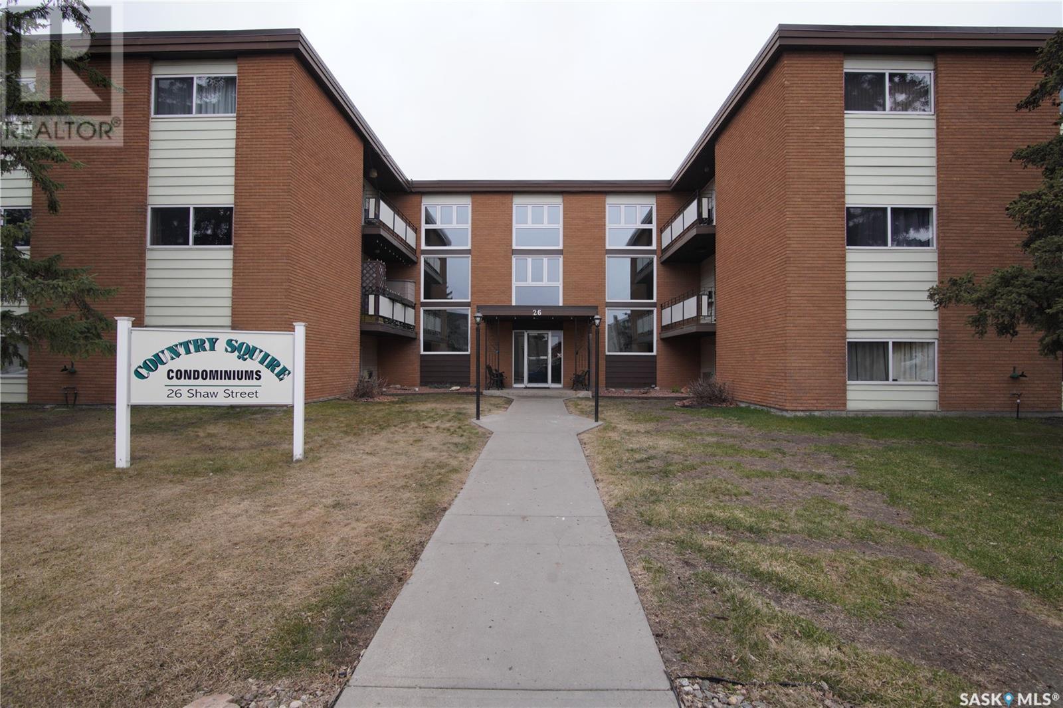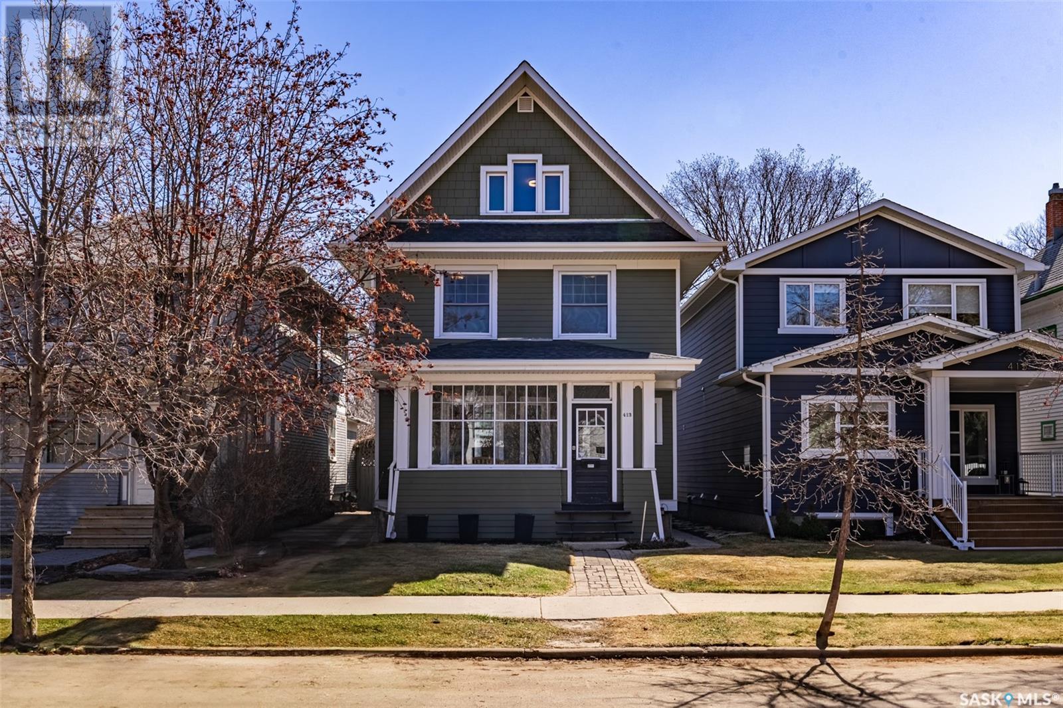205 718 9th Street
Saskatoon, Saskatchewan
Welcome to the Nutana Golden Manor Two-bedroom, two bath Condo Corner unit with South-facing kitchen and living room with bedrooms facing West. Recent upgrades include Laminate flooring, doors, baseboards, Kitchen countertops, a black Blanco Sink, and a new faucet, stand alone Pantry and Stainless steel appliances, as well as an Electric fireplace. The Building offers a New Elevator, a garage door, one underground parking space with storage in front of it, as well as Ample Visitor Parking, a large Amenities room with a Kitchen, table, 1/2 bath & some exercise equipment. Live Comfortably Here with condo fees only 490.00. Close to Broadway, shopping, and river . (id:43042)
1143 O Avenue S
Saskatoon, Saskatchewan
As per form 917 presentation of offers is Wednesday April 30th @ 5:00pm, please leave offers open until 7:00pm. Legal basement suite in this raised 832sq.ft. bungalow, located in Holiday Park. Ideal for 1st time buyers or investors. Main floor offers a spacious living room filled with natural light, perfect for entertaining or just relaxing. Oak kitchen cabinets, generous counter space, all appliances included. There is 2 generous size bedrooms. The legal 1-bedroom suite has a large kitchen with older cabinetry, a spacious living room, and bedroom. Shared laundry, mechanical room and storage area. Updated shingles, furnace, water heater, toilets, taps for the tub, C/Air, some flooring and recently painted. Enjoy the West facing backyard, perfect for a garden, with apple tree, crab apple and Saskatoon berry. Lots of strawberries. Lots of space for entertaining. Large patio, single detached garage, underground sprinklers in the front yard. Vinyl siding with Aluminum soffits and facia. (id:43042)
106 Northshore Resort
Buffalo Pound Lake, Saskatchewan
You will have years of memories of summers spent at the lake with family & friends when 106 Northshore Resort is your personal destination getaway! Beginning with panoramic views of the lake & valley, the bustle of your days will start to melt away!! The 100X100 lot is ready to go! Once you park, you enter a fully fenced yard, step up onto a large deck, then enter a fabulous trailer that sleeps up to 8, has a great kitchen, TV, private primary quarters with pocket doors for privacy, double bunks, a bathroom that also steps out to the deck!!,...I know!! plus it is fully skirted. So many good things are included in the Resort Package: Pool Fob, Beach, Boat Launch, Play Ground, Laundry Facilities, Washrooms with Showers, Hiking Trails, Bike Trails, Weekend Entertainment! Also part of this amazing opportunity: fully fenced yard, shed, pergola, fire pit, 1000 gal septic tank,... amazing views!!! (id:43042)
302 Keith Union
Saskatoon, Saskatchewan
Welcome to 302 Keith Union! Situated on a corner lot, this home offers additional light and views to the future green space across the way. This well planned layout nails the balance of functionality and style to enhance everyday living. A walk through pantry leads you into the kitchen allowing for convenience and ease, custom cabinets that extend to the ceiling height, and gleaming quartz countertops enhance preparing meals as this kitchen is built for functionality and hosting. The inviting fireplace, adds a cozy focal point to the living room. Step outside to custom paving stone patio and walkway to complete the fully landscaped yard, perfect for hosting friends and family, or relaxing. A spacious bonus room upstairs is perfect for a secondary living space, office or playroom. The master retreat has a four piece ensuite (two sinks toilet and shower) and a generous sized walk in closet. During cooler months, having a heated three car garage with plenty of room for vehicles, storage, and workspace is optimal. You can walk to the future green space adjacent to the house. this home offers an exceptional living experience with close proximity to all amenities. Schedule a tour of this awesome home before it’s gone! (id:43042)
901 Rae Street
Regina, Saskatchewan
Welcome to 901 Rae Street, built in 2006. The main floor features a spacious living room, a kitchen, two roomy bedrooms, and a large 4-piece bathroom. The newly developed basement includes two additional bedrooms and a 3-piece bathroom. For more information, please call or text. (id:43042)
64 Main Street
Radisson, Saskatchewan
If you want a big lot with lots of space well this one is for you. This cozy bungalow is located in the town of Radisson on a half acre mature lot with lots of trees, garden space and no shortage of parking. The two car garage is completely finished, insulated and heated. Inside the home you will find a large kitchen and pantry area with newer appliances. Large master bedroom with loads of closet space as well. Main bathroom is like a spa with a large jet tub and loads of storage space. Other upgrades include a high efficiency furnace, new water heater and additional attic insulation. The home has recently been treated to an addition that has 3 bedrooms, bathroom and a small family room area. Outside you will find a huge private patio area with an awesome brick fireplace. Great starter home or investment property. (id:43042)
18 26 Shaw Street
Regina, Saskatchewan
Affordable condo in Regina’s desirable north end, conveniently located just a few minutes from parks, schools, shops, local eateries and a variety of amenities. This unit offers ample space for a young family or empty nesters seeking a calm and enjoyable lifestyle. Upon entering, you will find a functional, modern kitchen with recent updates, including a new exhaust hood. A cozy dining or breakfast nook adds to the charm. The living room is a comfortable size—perfect for entertaining guests or setting up your entertainment center. Both bedrooms are generously sized and feature large windows that allow plenty of natural sunlight. The four-piece bathroom includes a professionally upgraded exhaust fan. A dedicated storage room inside the unit adds convenience. The balcony is a great feature, ideal for enjoying the sun or barbecuing during the summer months. If you’re looking for comfort and convenience, this condo ticks all the boxes. (id:43042)
1116 1st Avenue Nw
Moose Jaw, Saskatchewan
Welcome to this well-maintained 2½ storey character home exuding warmth and comfort. This residence invites you in through a welcoming foyer, where the journey into its delightful interior begins. Upon entering, to the left awaits a sprawling living room, offering ample space for relaxation and entertainment. Moving forward from the foyer, a hallway leads you past a closet to the dining room. Adjacent to this dining room lies the heart of the home: the kitchen. Boasting numerous cabinets and doors leading to both the deck at the side of the house and the basement, this kitchen is a haven for culinary enthusiasts and hosts alike. Ascending to the second level, you'll discover three generously sized bedrooms and a den, each providing comfort and tranquility. A centrally located bathroom ensures convenience for occupants. Ascend further to the third level loft (accessible through the second level den) that is a secluded retreat complete with its own bathroom offering versatility and privacy. The basement, with its separate entry, serves as a self-contained living space. Here, you'll find a second kitchen, a welcoming family room, a bathroom, and two additional bedrooms. Laundry and utilities are conveniently situated in the common area of the basement. Outside, a large fenced backyard offers space for outdoor activities, while a concrete driveway provides off-the-street parking. Book your viewing today! (id:43042)
179 Rogers Road
Regina, Saskatchewan
Exceptional family home in the heart of Albert park has been extremely well cared for over the years. This well built 1907 sq/ft 2 story split has great street appeal with the brick exterior and well manicured yard. Step into the main floor area with an inviting entrance, bright and spacious living room with upgraded triple pan picture window. Formal dining room. Loads of cabinet space in the kitchen with laminate countertops, newer stove in 2020 (hardly used) functional layout, laminate flooring that flows through to the breakfast nook area and access to the back yard. Sunk-in great room features loads of natural light. Main floor also features the 4th bedroom which could function as a main floor office. Down the hall is a separate side entrance, 2 piece powder room with upgraded toilet and main floor laundry with direct entry to the 22x22 insulated attached garage. Second floor features 3 bedrooms with roomy primary bedroom with walk-in closet and 3 piece ensuite and blackout custom blinds. Full main bathroom with sizeable spare bedrooms. Basement is developed with a rec-room area and another open space that could be used as a games area. Tons of storage in the utility room. Dual Trane furnaces. Water softener and water heater are owned. Most windows upgraded to triple pane PVC. Shingles are approximately 10 years old. Backyard features a pressure treated deck, east facing. Underground sprinklers (front only). (id:43042)
413 Lansdowne Avenue
Saskatoon, Saskatchewan
Welcome to 413 Lansdowne Avenue, located on a lovely tree-lined street in Nutana just steps from the river and all Broadway has to offer. Built in 1904 this 2.5 story home was been lived in by the same family for 20 years and is now ready for a new one! As you can see this house has everything a character home should have: lots of windows, original wood trim, hardwood floors, and pocket doors between the front row and the living room. To modernize the home the owners had a custom kitchen and dining room done, moved the laundry onto the main floor and added a powder room. They also replaced all the windows throughout the house (2009, except one), added air conditioning and a new furnace and on demand water heater were installed in 2023.The second floor has 3 large bedrooms and a professionally renovated bathroom. The third floor is where you’ll find 2 more bedrooms with potential to change one into a closet & bathroom as the plumbing stack was extended to the top floor. Out back you’ll find a sport court and a large double detached garage measuring 20ft across and 28ft deep. This home has had many improvements over the years, don't hesitate to see it as this location won't last long. (id:43042)
16 Walker Way
Clavet, Saskatchewan
Welcome to this beautifully designed bungalow in the heart of Clavet, offering the perfect blend of country charm and modern comfort. With fantastic curb appeal and sweeping views of the prairie landscape, this home is ideal for those looking to enjoy a peaceful, family-friendly community just a short drive from Saskatoon. Step into a spacious, welcoming entryway that flows into the open-concept main living area. You'll love the abundance of natural light pouring in through large windows, creating a warm and inviting atmosphere. The custom kitchen is a true showstopper, featuring stunning cabinetry, a gorgeous backsplash, quartz countertops, and a custom live-edge wood dining table extension off the oversized island. All appliances are included, and a convenient mudroom off the kitchen leads directly to the attached garage. The main floor offers two generously sized bedrooms, including a bright primary suite complete with a 3-piece ensuite and a walk-in closet with a custom organizer. The second bedroom also features a custom closet organizer for added functionality. You'll also find a well-appointed 4-piece main bathroom and a dedicated laundry room on this level. The basement is partially finished and features a cozy family room, with potential to add two additional bedrooms and a bathroom (rough-in in place). Step outside to enjoy the fully fenced backyard, complete with maintenance-free vinyl fencing and breathtaking views of the countryside with plenty of room to run and play. The 12’ x 18’ composite deck is perfect for relaxing or entertaining. At the front of the home, you’ll find a charming porch—an ideal spot to relax with your morning coffee or watch the sunset over the peaceful prairie landscape. Clavet is a welcoming village with K–12 schooling available at Clavet Composite School, with convenient school bus pick-up in town. Don’t miss the opportunity to make this wonderful home yours—schedule a showing today! (id:43042)
1815 Gordon Miles Place
Weyburn, Saskatchewan
Check out 1815 Gordon Miles Place. This 1476 sq ft bungalow is located on a quiet cul-de-sac with direct access to a park. This home is very well built and includes stucco siding, architectural shingles, and an ICF foundation for extra energy efficiency. Walking in through the front door you are greeted by a large foyer which has direct access to the large double-car garage. You will immediately notice the living room, dining room and kitchen are an open shared space and feature updated vinyl plank flooring throughout. The kitchen also offers direct access to a covered composite deck with a view of the beautifully landscaped fully fenced back yard. The yard features a PVC fence, mature trees and plenty of garden space. The main floor of the home also includes a laundry room, 4-piece bathroom and two bedrooms. The spacious master bedroom features a walk-in closet and 4-piece ensuite. Venturing down to the basement you will find a large living room and family room. The large windows in the basement make this a bright and welcoming space. The basement also features a 4-piece bathroom, bedroom and two large storage rooms. There is more than enough space in the basement to add another bedroom if needed. This is a fantastic home located on a great street which means it won't last long so call to book a showing today. (id:43042)



