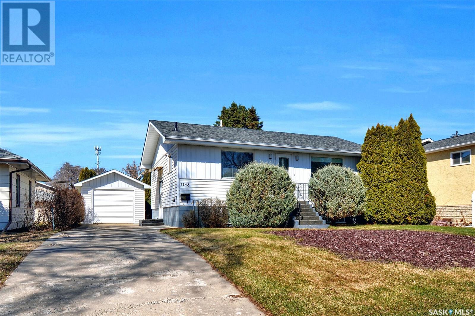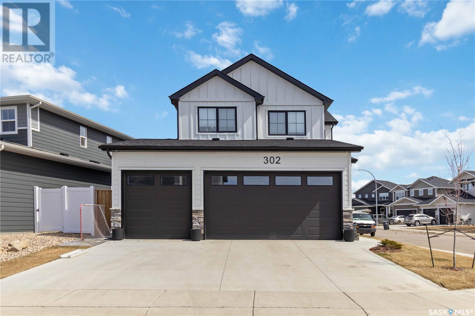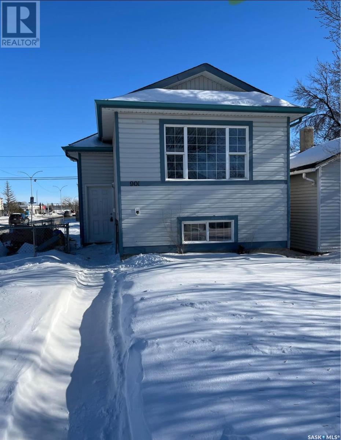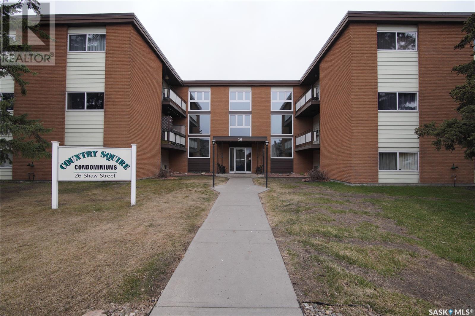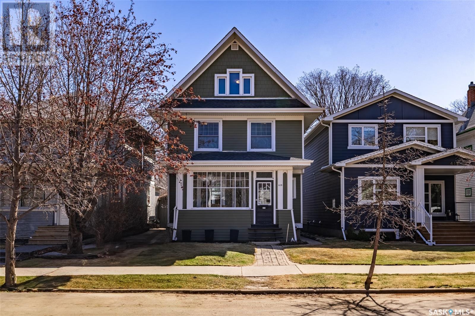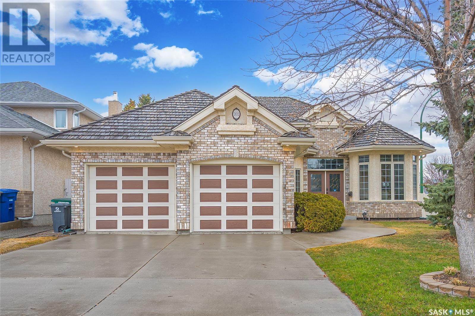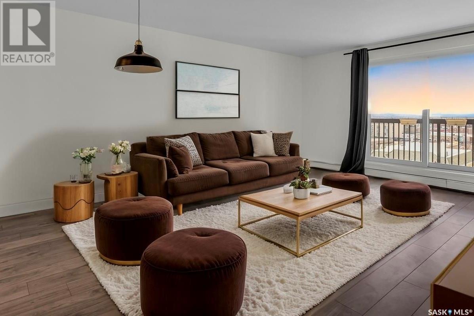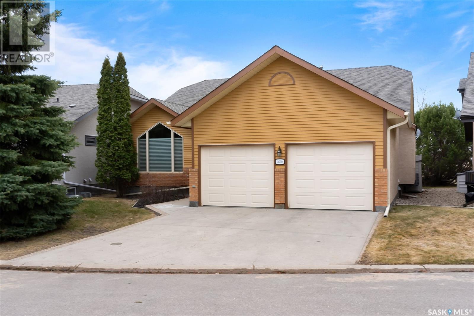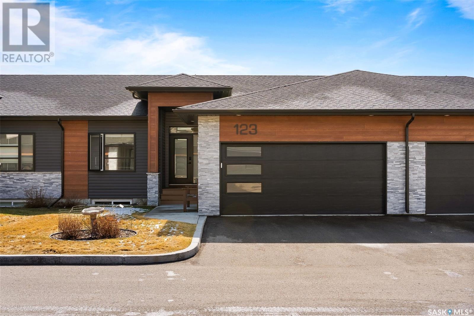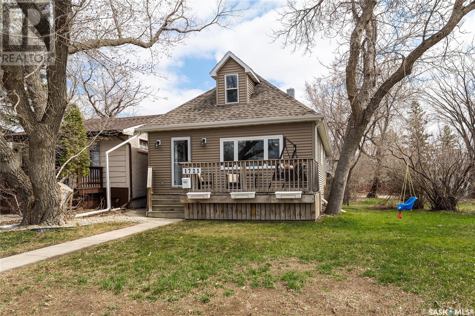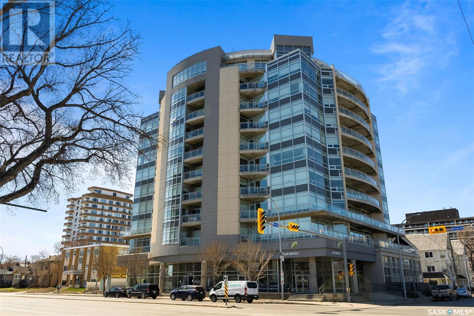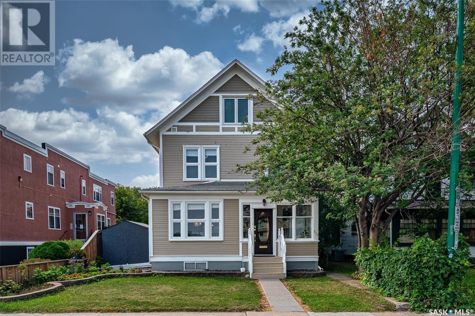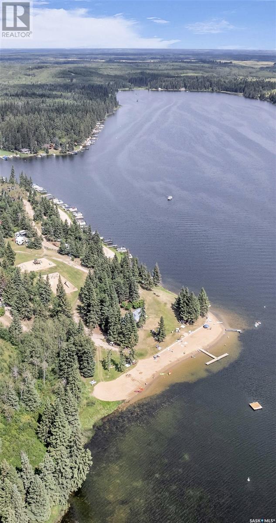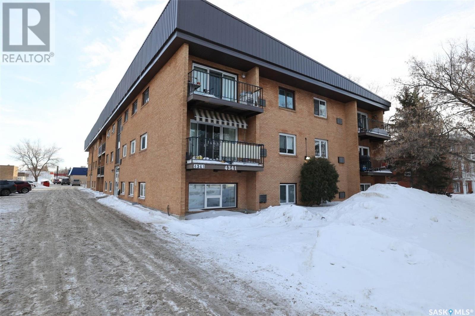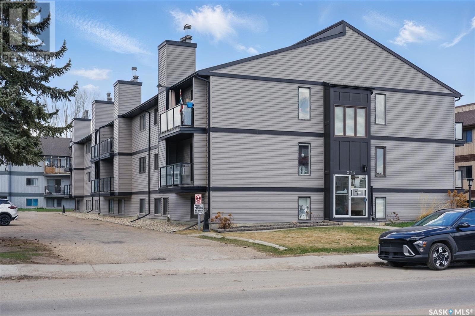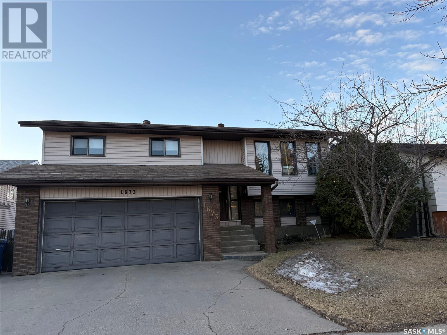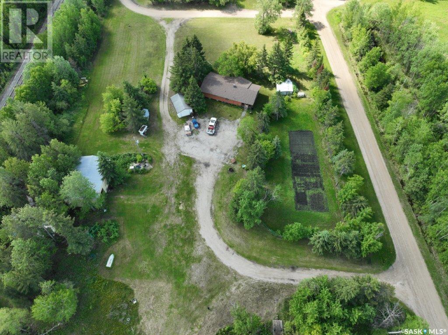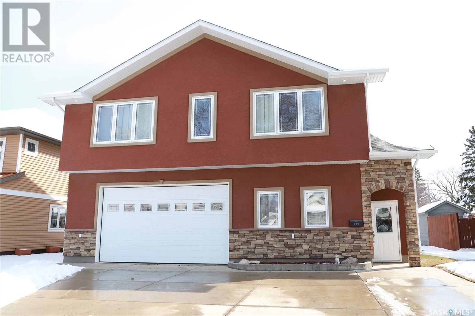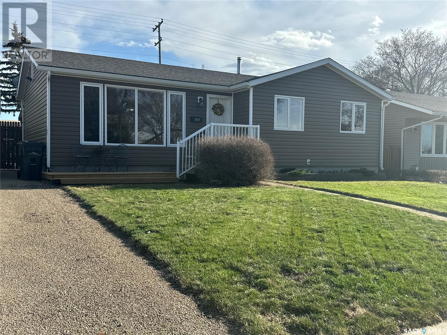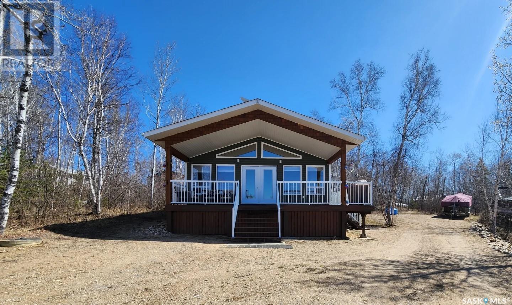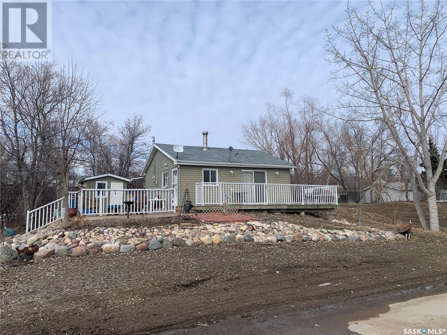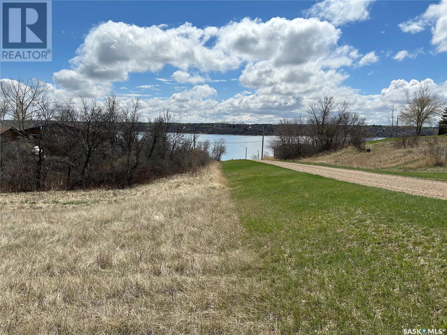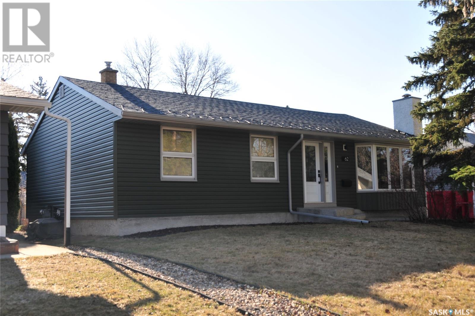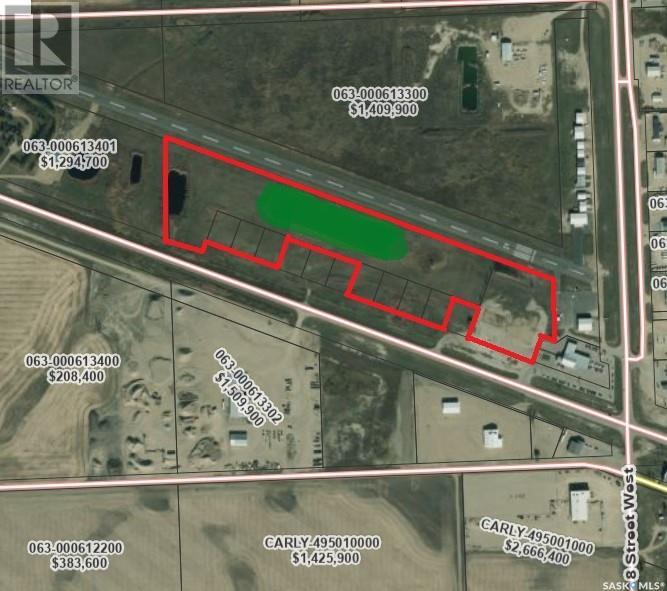205 718 9th Street
Saskatoon, Saskatchewan
Welcome to the Nutana Golden Manor Two-bedroom, two bath Condo Corner unit with South-facing kitchen and living room with bedrooms facing West. Recent upgrades include Laminate flooring, doors, baseboards, Kitchen countertops, a black Blanco Sink, and a new faucet, stand alone Pantry and Stainless steel appliances, as well as an Electric fireplace. The Building offers a New Elevator, a garage door, one underground parking space with storage in front of it, as well as Ample Visitor Parking, a large Amenities room with a Kitchen, table, 1/2 bath & some exercise equipment. Live Comfortably Here with condo fees only 490.00. Close to Broadway, shopping, and river . (id:43042)
1143 O Avenue S
Saskatoon, Saskatchewan
As per form 917 presentation of offers is Wednesday April 30th @ 5:00pm, please leave offers open until 7:00pm. Legal basement suite in this raised 832sq.ft. bungalow, located in Holiday Park. Ideal for 1st time buyers or investors. Main floor offers a spacious living room filled with natural light, perfect for entertaining or just relaxing. Oak kitchen cabinets, generous counter space, all appliances included. There is 2 generous size bedrooms. The legal 1-bedroom suite has a large kitchen with older cabinetry, a spacious living room, and bedroom. Shared laundry, mechanical room and storage area. Updated shingles, furnace, water heater, toilets, taps for the tub, C/Air, some flooring and recently painted. Enjoy the West facing backyard, perfect for a garden, with apple tree, crab apple and Saskatoon berry. Lots of strawberries. Lots of space for entertaining. Large patio, single detached garage, underground sprinklers in the front yard. Vinyl siding with Aluminum soffits and facia. (id:43042)
106 Northshore Resort
Buffalo Pound Lake, Saskatchewan
You will have years of memories of summers spent at the lake with family & friends when 106 Northshore Resort is your personal destination getaway! Beginning with panoramic views of the lake & valley, the bustle of your days will start to melt away!! The 100X100 lot is ready to go! Once you park, you enter a fully fenced yard, step up onto a large deck, then enter a fabulous trailer that sleeps up to 8, has a great kitchen, TV, private primary quarters with pocket doors for privacy, double bunks, a bathroom that also steps out to the deck!!,...I know!! plus it is fully skirted. So many good things are included in the Resort Package: Pool Fob, Beach, Boat Launch, Play Ground, Laundry Facilities, Washrooms with Showers, Hiking Trails, Bike Trails, Weekend Entertainment! Also part of this amazing opportunity: fully fenced yard, shed, pergola, fire pit, 1000 gal septic tank,... amazing views!!! (id:43042)
302 Keith Union
Saskatoon, Saskatchewan
Welcome to 302 Keith Union! Situated on a corner lot, this home offers additional light and views to the future green space across the way. This well planned layout nails the balance of functionality and style to enhance everyday living. A walk through pantry leads you into the kitchen allowing for convenience and ease, custom cabinets that extend to the ceiling height, and gleaming quartz countertops enhance preparing meals as this kitchen is built for functionality and hosting. The inviting fireplace, adds a cozy focal point to the living room. Step outside to custom paving stone patio and walkway to complete the fully landscaped yard, perfect for hosting friends and family, or relaxing. A spacious bonus room upstairs is perfect for a secondary living space, office or playroom. The master retreat has a four piece ensuite (two sinks toilet and shower) and a generous sized walk in closet. During cooler months, having a heated three car garage with plenty of room for vehicles, storage, and workspace is optimal. You can walk to the future green space adjacent to the house. this home offers an exceptional living experience with close proximity to all amenities. Schedule a tour of this awesome home before it’s gone! (id:43042)
901 Rae Street
Regina, Saskatchewan
Welcome to 901 Rae Street, built in 2006. The main floor features a spacious living room, a kitchen, two roomy bedrooms, and a large 4-piece bathroom. The newly developed basement includes two additional bedrooms and a 3-piece bathroom. For more information, please call or text. (id:43042)
64 Main Street
Radisson, Saskatchewan
If you want a big lot with lots of space well this one is for you. This cozy bungalow is located in the town of Radisson on a half acre mature lot with lots of trees, garden space and no shortage of parking. The two car garage is completely finished, insulated and heated. Inside the home you will find a large kitchen and pantry area with newer appliances. Large master bedroom with loads of closet space as well. Main bathroom is like a spa with a large jet tub and loads of storage space. Other upgrades include a high efficiency furnace, new water heater and additional attic insulation. The home has recently been treated to an addition that has 3 bedrooms, bathroom and a small family room area. Outside you will find a huge private patio area with an awesome brick fireplace. Great starter home or investment property. (id:43042)
18 26 Shaw Street
Regina, Saskatchewan
Affordable condo in Regina’s desirable north end, conveniently located just a few minutes from parks, schools, shops, local eateries and a variety of amenities. This unit offers ample space for a young family or empty nesters seeking a calm and enjoyable lifestyle. Upon entering, you will find a functional, modern kitchen with recent updates, including a new exhaust hood. A cozy dining or breakfast nook adds to the charm. The living room is a comfortable size—perfect for entertaining guests or setting up your entertainment center. Both bedrooms are generously sized and feature large windows that allow plenty of natural sunlight. The four-piece bathroom includes a professionally upgraded exhaust fan. A dedicated storage room inside the unit adds convenience. The balcony is a great feature, ideal for enjoying the sun or barbecuing during the summer months. If you’re looking for comfort and convenience, this condo ticks all the boxes. (id:43042)
1116 1st Avenue Nw
Moose Jaw, Saskatchewan
Welcome to this well-maintained 2½ storey character home exuding warmth and comfort. This residence invites you in through a welcoming foyer, where the journey into its delightful interior begins. Upon entering, to the left awaits a sprawling living room, offering ample space for relaxation and entertainment. Moving forward from the foyer, a hallway leads you past a closet to the dining room. Adjacent to this dining room lies the heart of the home: the kitchen. Boasting numerous cabinets and doors leading to both the deck at the side of the house and the basement, this kitchen is a haven for culinary enthusiasts and hosts alike. Ascending to the second level, you'll discover three generously sized bedrooms and a den, each providing comfort and tranquility. A centrally located bathroom ensures convenience for occupants. Ascend further to the third level loft (accessible through the second level den) that is a secluded retreat complete with its own bathroom offering versatility and privacy. The basement, with its separate entry, serves as a self-contained living space. Here, you'll find a second kitchen, a welcoming family room, a bathroom, and two additional bedrooms. Laundry and utilities are conveniently situated in the common area of the basement. Outside, a large fenced backyard offers space for outdoor activities, while a concrete driveway provides off-the-street parking. Book your viewing today! (id:43042)
179 Rogers Road
Regina, Saskatchewan
Exceptional family home in the heart of Albert park has been extremely well cared for over the years. This well built 1907 sq/ft 2 story split has great street appeal with the brick exterior and well manicured yard. Step into the main floor area with an inviting entrance, bright and spacious living room with upgraded triple pan picture window. Formal dining room. Loads of cabinet space in the kitchen with laminate countertops, newer stove in 2020 (hardly used) functional layout, laminate flooring that flows through to the breakfast nook area and access to the back yard. Sunk-in great room features loads of natural light. Main floor also features the 4th bedroom which could function as a main floor office. Down the hall is a separate side entrance, 2 piece powder room with upgraded toilet and main floor laundry with direct entry to the 22x22 insulated attached garage. Second floor features 3 bedrooms with roomy primary bedroom with walk-in closet and 3 piece ensuite and blackout custom blinds. Full main bathroom with sizeable spare bedrooms. Basement is developed with a rec-room area and another open space that could be used as a games area. Tons of storage in the utility room. Dual Trane furnaces. Water softener and water heater are owned. Most windows upgraded to triple pane PVC. Shingles are approximately 10 years old. Backyard features a pressure treated deck, east facing. Underground sprinklers (front only). (id:43042)
413 Lansdowne Avenue
Saskatoon, Saskatchewan
Welcome to 413 Lansdowne Avenue, located on a lovely tree-lined street in Nutana just steps from the river and all Broadway has to offer. Built in 1904 this 2.5 story home was been lived in by the same family for 20 years and is now ready for a new one! As you can see this house has everything a character home should have: lots of windows, original wood trim, hardwood floors, and pocket doors between the front row and the living room. To modernize the home the owners had a custom kitchen and dining room done, moved the laundry onto the main floor and added a powder room. They also replaced all the windows throughout the house (2009, except one), added air conditioning and a new furnace and on demand water heater were installed in 2023.The second floor has 3 large bedrooms and a professionally renovated bathroom. The third floor is where you’ll find 2 more bedrooms with potential to change one into a closet & bathroom as the plumbing stack was extended to the top floor. Out back you’ll find a sport court and a large double detached garage measuring 20ft across and 28ft deep. This home has had many improvements over the years, don't hesitate to see it as this location won't last long. (id:43042)
16 Walker Way
Clavet, Saskatchewan
Welcome to this beautifully designed bungalow in the heart of Clavet, offering the perfect blend of country charm and modern comfort. With fantastic curb appeal and sweeping views of the prairie landscape, this home is ideal for those looking to enjoy a peaceful, family-friendly community just a short drive from Saskatoon. Step into a spacious, welcoming entryway that flows into the open-concept main living area. You'll love the abundance of natural light pouring in through large windows, creating a warm and inviting atmosphere. The custom kitchen is a true showstopper, featuring stunning cabinetry, a gorgeous backsplash, quartz countertops, and a custom live-edge wood dining table extension off the oversized island. All appliances are included, and a convenient mudroom off the kitchen leads directly to the attached garage. The main floor offers two generously sized bedrooms, including a bright primary suite complete with a 3-piece ensuite and a walk-in closet with a custom organizer. The second bedroom also features a custom closet organizer for added functionality. You'll also find a well-appointed 4-piece main bathroom and a dedicated laundry room on this level. The basement is partially finished and features a cozy family room, with potential to add two additional bedrooms and a bathroom (rough-in in place). Step outside to enjoy the fully fenced backyard, complete with maintenance-free vinyl fencing and breathtaking views of the countryside with plenty of room to run and play. The 12’ x 18’ composite deck is perfect for relaxing or entertaining. At the front of the home, you’ll find a charming porch—an ideal spot to relax with your morning coffee or watch the sunset over the peaceful prairie landscape. Clavet is a welcoming village with K–12 schooling available at Clavet Composite School, with convenient school bus pick-up in town. Don’t miss the opportunity to make this wonderful home yours—schedule a showing today! (id:43042)
1815 Gordon Miles Place
Weyburn, Saskatchewan
Check out 1815 Gordon Miles Place. This 1476 sq ft bungalow is located on a quiet cul-de-sac with direct access to a park. This home is very well built and includes stucco siding, architectural shingles, and an ICF foundation for extra energy efficiency. Walking in through the front door you are greeted by a large foyer which has direct access to the large double-car garage. You will immediately notice the living room, dining room and kitchen are an open shared space and feature updated vinyl plank flooring throughout. The kitchen also offers direct access to a covered composite deck with a view of the beautifully landscaped fully fenced back yard. The yard features a PVC fence, mature trees and plenty of garden space. The main floor of the home also includes a laundry room, 4-piece bathroom and two bedrooms. The spacious master bedroom features a walk-in closet and 4-piece ensuite. Venturing down to the basement you will find a large living room and family room. The large windows in the basement make this a bright and welcoming space. The basement also features a 4-piece bathroom, bedroom and two large storage rooms. There is more than enough space in the basement to add another bedroom if needed. This is a fantastic home located on a great street which means it won't last long so call to book a showing today. (id:43042)
202 Collins Terrace
Saskatoon, Saskatchewan
Welcome to this impeccably kept, sprawling bungalow - a truly unique find! The original owner has lived gently in and cared for this home with pride of ownership. Stepping inside, you will find gleaming hardwood floors throughout the main living area straight through to the open living room/dining area with 10ft ceilings, large windows and cozy gas fireplace. In the kitchen there ample cupboards, counter space, stainless appliances, and a bright breakfast nook! There are also pocket doors to enclose the kitchen while entertaining. The spacious primary suite has even more large windows, a walk-in closet and 5pc ensuite with separate tub and shower. Down the hall is a good size secondary bedroom, 4pc bathroom, and mud/laundry room with entrance to the attached heated double garage. The den off the entrance is ideal for an office or home business. Down to the basement there is a massive family and games room complete with built-ins, wet-bar, pool table & shuffle board. Fun times to be had! ….Or extra bedroom(s) to be added. There is also a 4th bedroom with more built-ins, tv area, walk-in closet and 4 piece bathroom. Outside features a covered low-maintenance deck, gas-bbq hook up, patio, numerous matures trees and perennials while fully fenced for privacy and any furry friends. Bungalows this size do not come along very often - all while situated on a quiet terrace in popular Arbor Creek - near pathways, schools, parks and numerous amenities to enjoy! (id:43042)
4300 Bulrush Way
Regina, Saskatchewan
Timeless Refined Luxury in The Creeks – Former Lottery Home by Ripplinger Homes. Discover a rare offering in The Creeks, where timeless luxury meets impeccable craftsmanship. This exceptional home, backing Okimasis Park, offers a lifestyle of comfort, elegance, and thoughtful design. A grand foyer welcomes you into the sunlit den, where soaring 17-foot ceilings and stunning built-in shelving create an inspiring space. The open-concept living, dining, and kitchen areas are ideal for entertaining, featuring rich wood accents, custom cabinetry, a wet bar, and charming window seats—all enhanced by 10-foot ceilings. From the dining area, garden doors lead to a partially covered rear deck that extends the full width of the home, offering a seamless connection to the outdoors. The Primary Suite is a private retreat with its own deck access, a luxurious 5-piece en-suite, a custom walk-in closet, and a cozy window seat perfect for quiet moments. The main level also includes a second bedroom, a 4-piece bath, and a well-appointed laundry room. The fully developed basement is a dream for family and guests alike, featuring heated epoxy-coated floors, a home theatre space with projector screen, a pool table area, a stylish bar, and a wine room crafted to resemble an oak barrel. A gym with rubber flooring and windows, two spacious bedrooms with a Jack-and-Jill bathroom, and an additional powder room complete the lower level. The oversized double attached garage is heated, insulated, drywalled, painted, and finished with an epoxy floor, floor drain, and hot/cold water taps. Additional highlights include 8-foot doors on the main floor, 9-foot ceilings in the basement, enclosed under-deck storage, gemstone exterior lighting, a Control4 audio system, radon mitigation system, direct rear access to Okimasis Park, and much more. A rare blend of timeless elegance and modern convenience—this extraordinary home must be experienced to be truly appreciated. (id:43042)
36 Poplar Street
Moose Mountain Provincial Park, Saskatchewan
36 POPLAR ST, Kenosee Lake, MMPP - Charming Lakefront House Retreat – Your Waterfront Getaway or Year Round Home Awaits. Escape the hustle and unwind in this beautiful classy 4-bedroom, 2-bath lake house nestled on the tranquil shore of Kenosee. Whether you're seeking a peaceful weekend retreat or a year-round haven, this home offers breathtaking lake views, private dock access, and all the cozy comforts of home, the perfect package. Highlights Include: • Prime location on Poplar St walking distance to Beach, Park store, mini golf & trails. • Spacious vaulted living area with calming lake views from main living/dining & master bedroom. Main living area & fully finished basement have cozy fieldstone gas fireplaces. • Covered front patio, perfect for relaxation, entertaining, or sunset-watching as well as on back side with natural gas barbecue ready to grill & chill. • Private dock space for swimming, boating, and fishing (dock negotiable) • Fully landscaped yard w brick drive way on street side & lawn on lake side. • Detached heated garage for Vehicle, sleds or lake toy storage. • LED lights on front & back of home with remote control. • 2014 exterior & interior upgrades & updates of flooring & lower level finishing. • TURN KEY - Includes Appliances, Furnishings, TVs negotiable. Whether you're sipping coffee on the patio, launching a kayak at dawn, or sunset viewing, this lake house is the perfect place to relax, recharge, and reconnect at Kenosee Lake. Don’t miss this rare opportunity to own a slice of lakeside paradise. Schedule your private showing today! OFFERS WILL BE PRESENTED JUNE 30th. Contact realtors to schedule a private viewing. (id:43042)
Millan Acreage
Canora, Saskatchewan
A terrific opportunity for your family with this 64-acre property situated in a prime spot just two miles east of Canora with the Whitesand River intersecting the property. Outdoor enthusiasts will love this place with prime hunting for elk, moose, and deer along with excellent walleye fishing in the river. This 1184 sq ft bungalow features three beds up along with a fully renovated modern bathroom. The kitchen provides a large space with ample cabinets. The large dining area flows off the kitchen and allows for large family gatherings to host. Downstairs is a dry basement that provides an opportunity to develop further should you require additional bedrooms and bath. Outside 30x26, a heated garage allows all the toys and tools to store. The pasture is all fenced in and contains an electrified barn and corals. Newer well dug for the property along with upgraded water treatment system in the home. The house is heated with a high efficient propane furnace although can still save some heating costs using the wood fireplace if you wish. Come and take a look at your next place to enjoy the peace and quiet on your own oasis. (id:43042)
217 10th Avenue W
Kindersley, Saskatchewan
Step inside this charming and beautifully updated bungalow that effortlessly blends comfort, style, and functionality. Featuring 3 spacious bedrooms and 2 full bathrooms, this home is ideal for those seeking a modern layout with timeless appeal. The open-concept main living area is flooded with natural light from large windows that create a warm and inviting atmosphere. You’ll love entertaining in the stunning updated kitchen, complete with sleek finishes, butcher block countertops, a pantry for extra storage, and patio doors that lead directly from the dining room to your backyard retreat. Step outside to the showstopper: a massive deck with a vine-covered pergola that offers shade, beauty, and privacy. Surrounded by mature trees and shrubs, RV Parking, fire pit area, this space is perfect for summer gatherings, peaceful mornings, or cozy evenings under the stars. The main floor boasts newer flooring throughout, adding a fresh, cohesive feel. The primary bedroom includes its own 3-piece ensuite—your perfect sanctuary at the end of the day. Upgrades include newer paint, shingles, a high-efficiency water heater (2022), modern ceilings with recessed pot lights, and a newer sliding door to the deck. Perfectly situated in a family-friendly neighbourhood, you’re just minutes from schools, spray parks, the hospital, dining options, library, and all essential amenities. The basement is a blank canvas awaiting your personal touch. This home offers the best of indoor and outdoor living in an unbeatable location. Don’t miss your chance to make it yours! Call your favourite realtor to view!!! (id:43042)
1937 Halifax Street
Regina, Saskatchewan
Introducing an exceptional investment opportunity in a beautifully crafted home, perfect for investors or homeowners looking for a mortgage helper. This unique property boasts extensive use of slate tile and hardwood, setting it apart in a neighborhood surrounded by newly constructed apartment condos and within walking distance to downtown. The house underwent a complete reconstruction in 2008, featuring a new I.C.F. basement, steel center main beam, updated plumbing and electrical systems, PVC windows, and elegant cherry wood flooring. Upon entering the front door is a porch area leading to the main floor suite, as well as the basement suite. Main floor suite includes a large living room, kitchen with eat up breakfast bar, & full bathroom. The open design main floor includes numerous upscale features, such as a full bathroom with a jet tub and a two-person shower, prewired for a steam shower. Top floor provides a large bedroom space. Basement suite is equipped with living room, bedroom, kitchen, full bathroom, & laundry area. Enjoy outdoor living with a 16 x 10 deck off the rear, leading to a fenced backyard with ample parking space. Additionally, a 16 x 8 deck is available at the front of the home, with separate entrance into the basement suite. This property is currently earning a total rental income of $2250/month; including $1350/month from the main floor and $900/month from the basement suite. Whether you’re an investor or looking to live in one suite with the opportunity of getting rental income, this property offers an excellent return on investment. Don’t miss out on this extraordinary opportunity! (DISCLAIMER - Photos are from before current tenants moved in). (id:43042)
1737 Uhrich Avenue
Regina, Saskatchewan
Welcome to 1737 Uhrich Avenue, a well-maintained bungalow located on a quiet street in the family-friendly community of Hillsdale. This home offers a great location within walking distance to elementary and high schools, close to the University of Regina, and conveniently tucked away on a low-traffic street. Cherished by its long-time owner, the property has seen many important updates over the years. The main floor features a functional layout with a bright living room, a dining area, and a U-shaped kitchen with an additional eat-in dining space. Down the hall, you’ll find a 4-piece bathroom and three spacious bedrooms. The finished basement provides even more living space with a large recreation room, a fourth bedroom, a 3-piece bathroom, a designated storage room, and a generous laundry/utility room. This space houses the washer/dryer, high-efficiency furnace, rented water heater and water softener, and a central vacuum system. There is also a convenient separate entry to the basement from the back of the house. Outside, the backyard features a large deck, green space, garden beds, and a double detached garage with a long driveway for extra parking. Key updates include PVC windows, shingles on the house and garage, high-efficiency furnace and air conditioner (2015), vinyl siding (2012), sump pump (2014), updated electrical panel, a backflow valve, new basement carpet (2024), main floor paint (2025) and more. This is a solid, well-cared-for home with room for a new family to make it their own. Contact your real estate professional today for more information or to schedule a private showing. (id:43042)
720 Portage Avenue
Wadena, Saskatchewan
Welcome to 720 Portage Ave in lovely Wadena! This gorgeous 1,241 sqft 4 level split has seen so many upgrades and is completely ready for you to move in and enjoy. This bright home features 4 bedrooms, 3 bathrooms, an attached insulated garage and backs right onto the golf course! When you enter this home on the main floor you are welcomed into a lovely sun filled living room and you will be wowed by the gorgeous new kitchen with island and stainless steel appliances. The dining room has double patio doors that open to a new composite deck. Upstairs you will find three bedrooms including the large master bedroom with an ensuite and another full bathroom. The 3rd level features big bright windows, a big family room with bar, another bedroom, bathroom and laundry. The basement in this home is also finished and features a family room, storage room and mechanical. A few upgrades to mention: full kitchen, appliances, windows, doors, deck, fence, some lighting! The gorgeous, huge backyard is open to the golf course and features vinyl fencing, composite deck, shed, fire pit area, hot, cold & soft water taps and has access to the garage. The huge lot is in a fantastic location close to the highschool and hospital. Call today for your private viewing! (id:43042)
47 Lloyd Crescent
Regina, Saskatchewan
Welcome to 47 Lloyd Crescent, located in the desirable Uplands neighborhood. Nestled on a tree-lined street, this charming bungalow is just steps away from multiple parks, great restaurants, and offers easy access to the ring road for convenient commuting. This 4 bedroom 2 bathroom, 1975 built, 884 square foot bungalow sits on a 5135 square foot irregular shaped lot. The front yard boasts a lush lawn, mature tree, flower beds and a single paved driveway with ample room for two vehicles. The exterior of the home is a low maintenance stucco and the house received new eaves, soffits, and fascia in 2024. The back yard is fully fenced with a lawn, an included shed and a large deck that’s perfect for summer gatherings and a natural gas hook up for those summer bbq’s. You enter this well maintained home into the living room with a large picture window overlooking the front yard and modern laminate flooring. Next is the updated dine in kitchen with updated cabinets, a tile backsplash, a granite sink and durable arborite counter tops. The fridge, stove over the range microwave and dishwasher are all included. Two spacious bedrooms with closets are located just down the hall, along with the 4-piece bathroom that was renovated in 2018 featuring a new vanity, tub with tile surround, toilet, lighting, and flooring. A third bedroom completes the main level. Downstairs is a large rec room that is perfect for a home theater and games room alongside a versatile bedroom that could also work well as a home office or playroom. A handy 2 piece bathroom follows that is ready to add a shower too. Lastly is the laundry and utility room that houses the owned furnace (replaced in 2020), rented water heater, owned water softener and included front load washer and dryer. (id:43042)
1408 311 6th Avenue N
Saskatoon, Saskatchewan
UNDERGROUND PARKING! Welcome to this lovely 1 bed, 1 bath condo, perfectly situated just a block from the river on the 14th floor, offering breathtaking panoramic views of the city skyline. Whether you're enjoying a quiet morning coffee or unwinding after a long day, the view alone will leave you in awe. Step inside to discover a beautifully updated space with a modern kitchen featuring contemporary cabinetry, and quality stainless steel appliances. The open-concept layout flows seamlessly into the dining and living area, which is flooded with natural light. The unit also features newer flooring and fresh paint throughout, giving it a modern, contemporary look, while the convenience of in-suite laundry adds an extra layer of comfort and ease. For added convenience, this condo comes with a heated underground parking stall—no more scraping ice off your car in the winter! The building allows short-term rentals, making this an excellent opportunity for investors or those seeking a flexible living arrangement. The location is unbeatable: just a short walk from the University of Saskatchewan, the vibrant downtown core, and all the amenities you could want, including restaurants, shops, and more. Whether you're a student, young professional, or simply looking for a stylish and convenient place to call home, this condo ticks all the boxes. Call your agent today! Quick possession available. (id:43042)
2607 Montreal Crescent
Regina, Saskatchewan
Attention investors or home owners looking for a mortgage helper! Exceptional opportunity home in Arnhem Place is a very well cared for investment property that is smoke free and pet free. Raised 1143 sq/ft bungalow is situated close to bus routes, walking trails, shopping and Wascana Park. Main floor features large living room with upgraded windows and custom blinds, kitchen/breakfast nook area, upgraded appliances including built-in dishwasher and microwave hood fan, wide hallway to 3 spacious bedrooms, full bathroom and main floor laundry. Newer vinyl plank flooring. Direct access to 19 x 8 seasonal sunroom. The basement is a regulation suite with permit from the City of Regina. Direct entrance from the exterior and private entrance, the basement suite features 2 bedrooms, upgraded flooring, fuil kitchen with fridge, stove, built-in dishwasher, microwave hood fan and washer and dryer (bonus: not shared with upstairs!). Numerous upgrades also include electrical, new sewer line to the street, shingles are approximately 10 years old, 2 high efficiency furnaces, central air, HRV, underground sprinklers, triple pane egrees windows in the basement which allows for loads of natural light to shine through. Basement is in excellent condition, sump pump and the long time owner has had no water issues. Tons of parking with a long driveway leading up to the 14 x 22 garage with tandem door from front to back with additional parking off the back alley. Must be seen to be appreciated! (id:43042)
3630 Wedgwood Way
Regina, Saskatchewan
Nestled against a serene green space and waterfowl nature reserve, this stunning bungalow offers million-dollar views overlooking the prestigious Wascana Golf and Country Club—giving you the peaceful feeling of country living right in the city. Step outside and enjoy daily walks along the scenic path system or simply relax and watch the beauty of nature unfold from your own backyard. This approx 1,945 sq ft charming home features vaulted ceilings throughout and rich cherry hardwood floors that add warmth and character. The main level includes two spacious bedrooms, with the primary suite offering French door access, a walk-in closet, and a luxurious 5-piece ensuite. A third bedroom with walk in closet is located in the fully finished basement, which also includes a large family room with a cozy gas fireplace and built-in bookcases, a 3-piece bathroom, a gym area, cold storage, and an abundance of additional storage space. With three full bathrooms and multiple living areas, there’s room for everyone. The oak kitchen is well-appointed with granite countertops, a Jenn-Air gas cooktop, built-in oven and microwave, ample cabinetry, and smart pull-out storage solutions—all tied together with durable DuraCeramic flooring extending into the bathrooms. Entertain with ease in the formal living and dining rooms or retreat to the south-facing backyard, where a spacious deck with a natural gas BBQ line and a charming pergola awaits. The insulated double attached garage adds everyday convenience, making this home as functional as it is beautiful. Properties like this, with such a unique location and thoughtfully designed living space, are truly rare to find. (id:43042)
123 3960 Green Falls Drive
Regina, Saskatchewan
Immaculate and beautifully designed, this fully finished modern bungalow-style condo offers 4 spacious bedrooms(2 up/2 down), 3 full bathrooms, convenient main floor laundry, and a double attached heated garage. Nestled within the "Silver Oak Condominiums" in the Greens on Gardiner, this home blends style and comfort. The kitchen showcases an abundance of crisp white cabinetry, a striking curved island with a raised eating bar, elegant pendant lighting, pot lights, pristine white quartz countertops, a chic herringbone tile backsplash, and a massive walk-in pantry. A full wall of windows floods the space with natural sunlight, perfectly complementing the wide plank laminate floors and sleek stainless steel appliances. The kitchen flows seamlessly into the dining area, where a garden door leads to the expansive composite deck, complete with privacy walls — perfect for outdoor entertaining. The airy living room, open to the kitchen and dining spaces, features a contemporary electric fireplace with a modern surround, pot lighting, and large windows adding natural light. Two bedrooms are located on the main floor, including a generous primary suite with a walk-in closet and a 4-piece ensuite showcasing a spacious accessible shower. The main floor also offers a stylish 4-piece bathroom and laundry area, with washer and dryer included. Downstairs, the fully finished lower level features a spacious recreation room, a wet bar with a bar fridge, and two additional good-sized bedrooms — one boasting a sliding barn door to its walk-in closet. A convenient 4-piece bathroom completes the lower level, along with a large utility/storage. Additional highlights include central air conditioning, a gas BBQ hookup on the deck, and custom blinds throughout. This exquisite condo offers the perfect blend of modern luxury and easy living — a perfect place to call home. Contact your sales agent to view. (id:43042)
312 1223 7th Avenue N
Saskatoon, Saskatchewan
Enjoy the sunlight in this south/east facing TOP FLOOR CORNER unit! Ideally located only a short walk to the River, City Hospital or Downtown! Fantastic price for investors or first time Buyers in this masonry building with electrified surface parking stall included in condo fees. This unit features 1bedroom/1bathroom, in-suite laundry (washer/dryer combo unit), wall AC unit, new dishwasher and fridge plus upgraded kitchen & bathroom cabinets. This complex offers a private patio with outdoor BBQ area and secure bike storage, common laundry room on the 2nd floor & visitor parking. Quick and easy access to Circle Drive , U of S and SIAST plus walking trails, parks, restaurants & shopping just minutes away. Call to view today! (id:43042)
1721 Connaught Street
Regina, Saskatchewan
Welcome to this charming 1 ½ story home. The perfect blend of classic character and modern updates; move-in ready and waiting for you! Ideal for first-time homebuyers, this property offers three bedrooms (two upstairs and one on the main floor) and a full four-piece bathroom. Over the years, the home has seen many upgrades, including a fully finished basement, updated flooring, a new fence on the north side, newer windows, and more. The spacious living room flows seamlessly into the dining area, making it perfect for hosting family and friends. The kitchen welcomes an abundance of natural light creating a space you’ll love spending time in. Downstairs, the fully finished basement provides extra room for a family hangout, games area, or a space for cozy movie nights. Outside, you’ll find a beautiful zero-scaped backyard, giving you more time to enjoy Regina’s summers. Don’t forget the double-car heated garage, a huge bonus for those cold winter days. Located in the established and quaint Pioneer Village neighbourhood, this home puts you just steps away from Mosaic Stadium to cheer on the Riders, or catch a round of golf at the Royal Regina Golf Club. Minutes away from the city paved bike baths, you simply can’t beat this location. This beautiful home is ready for its next owners to move in and make it a part of their next chapter. (id:43042)
206 211 Ledingham Street
Saskatoon, Saskatchewan
Welcome to Rosewood Pointe — where stylish living meets unbeatable convenience! Perfectly located just steps from parks, scenic walking paths, top-rated schools, and all the amenities you could ask for, this beautiful 2-bedroom condo invites you to live your best life in one of Saskatoon's most sought-after communities. Inside, you'll find a bright, open-concept layout designed for both comfort and connection. The modern kitchen shines with quartz countertops, stainless steel appliances, a spacious island with seating, and a gorgeous glass tile backsplash — ideal for morning coffee catch-ups or hosting friends. Rich hardwood floors add a touch of luxury, while large windows fill the living space with natural light. The two generously sized bedrooms, each with walk-in closets, are thoughtfully positioned on opposite sides of the unit for maximum privacy — perfect for guests, a home office, or simply your own serene retreat. Step out onto the covered balcony to enjoy your private outdoor space, whether you're firing up the BBQ or relaxing with a glass of wine at sunset. Did I mention the patio overlooks the park and lake. This home also includes the bonus of two electrified surface parking stalls, in-suite laundry, and extra storage by the entrance. The building is pet-friendly (with approval), offers elevator access, plenty of visitor parking, and affordable condo fees that cover heat, water, lawn care, snow removal, building maintenance, and more. Whether you're looking for your first home, a place to grow together, or a smart investment, this Rosewood gem is the perfect fit. Don't miss your chance to live in a home — and a neighborhood — that truly has it all. (id:43042)
305 2300 Broad Street
Regina, Saskatchewan
Centre Square Place is a stunning 10 storey sophisticated concrete building with an eye catching circular design featuring 71 condos. Unit #305 offers an impressively bright, open-concept floor plan with high ceilings and panoramic south-facing views through wall-to-wall windows. The kitchen shines with white cabinetry, quartz countertops, stylish tiled backsplash, custom pantry, soft close drawers and stainless steel appliances, flowing seamlessly into the spacious dining and living areas. Custom built-in cabinetry offers the space a sophisticated touch for everyday living and entertaining. Custom made floor-to-ceiling velvet drapes throughout add both elegance and privacy. The primary suite includes a large custom walk-in closet and 4-piece ensuite. A generous sized 2nd bedroom PLUS a versatile den/office—featuring floor-to-ceiling built-ins—provides plenty of space for guests, work, or hobbies. The flex room (currently used as a closet) can easily be transformed back to a second den/office. Step outside to your oversized private balcony (over 43 feet long!)—complete with built-in lighting and a natural gas BBQ hook-up—perfect for evening cocktails, morning coffee, or summer grilling. Add'l features: In-suite laundry, 2 beautifully tiled bathrooms, Custom double closets with shoe storage in the entryway, one (1) secure heated underground parking stall, Pet-friendly & fantastic neighbours. Owners have access to the One of a kind rooftop patio with circular running track & gathering areas, top floor gym (treadmill, rowing machine, elliptical, weights), washroom and ping pong table. Luxury urban living at its best—steps to coffee shops, fine dining, parks, and downtown. Condo fees ($817.40+$17.82 for parking=TOTAL $835.22/m) include heat, water, sewer, garbage, exterior maintenance, parkade & window cleaning, and reserve fund. NOTE: Storage cabinets in front of the parking stall NOT included. Don't miss your chance to own in this unique, quiet and stylish property. (id:43042)
518 12th Street E
Saskatoon, Saskatchewan
Just steps from the Saskatchewan River, tucked into the historic Nutana Neighbourhood, this Character 1911 home has been lovingly restored for clients who appreciate the history and location of this property. This spacious home has a completely renovated kitchen with quartz countertops, new cupboards and backsplash, under counter lighting, all new appliances, including a newer large wine and beer fridge and a nice open floorplan flowing through to the dining room and living room. An office space and main floor laundry are a great convenience on the main floor. Four- piece bathrooms on each of first two floors and half bath on third floor are convenient. Three large bedrooms on the second floor, one with a very large walk-in closet with window. (Could be used as a nursery.) One of the bedrooms on the second floor can also be used as a Sunroom. A new staircase leads to the third floor where the primary bedroom could be located. This room could also be used as a bonus room or very large office. Owner has replaced much of the crown molding to return this property to its original glory. There are South facing decks off the second and third floor as well as a back deck off the kitchen, also South facing. Most windows are new. Furnace, water heater and reverse osmosis recently changed. New paint everywhere and new engineered hardwood flooring make this is a turnkey property (Vinyl planking on the 3rd floor). Arches, tall baseboards, bay windows and glass doors complete the historic look of this home. This property has a completely fenced in backyard with board sidewalk leading to parking off the back alley. There is room for a garage. The owner has also created a small oasis of gardening boxes tucked around the back yard which is drenched in sunshine most of the day. Come and visit this beautifully renovated historic home, you’ll be glad you did. (id:43042)
62 Aspen Place
Yorkton, Saskatchewan
Welcome to 62 Aspen Place – a beautifully crafted family home nestled on a quiet pie-shaped lot backing onto green space and a walking trail. Designed with comfort, functionality, and family living in mind, this home features a Control4 home automation system, an open concept main floor, and thoughtful design throughout. Upstairs includes a Jack and Jill bathroom for the children and an elevated ensuite retreat in the primary bedroom. A spacious bonus room offers the perfect space for movie nights, games, or flexible family living, while a dedicated main floor office provides convenience for working or studying from home. The fully finished basement includes a bedroom, full bathroom, a dedicated dance/workout space, and a cozy sitting area—ideal for guests, teens, or personal wellness. Outside, enjoy the low-maintenance lifestyle with underground timed sprinklers, a two-level deck, garden shed, rod iron fence, and a relaxing hot tub—perfect for entertaining or winding down at the end of the day. Ideally located near parks and schools, this home combines modern comfort with everyday practicality — a perfect place for your family to call home. (id:43042)
110 1st Avenue W
Shell Lake, Saskatchewan
Welcome to the resort community of Shell Lake! Property here opens the door to endless fun and memories. Whether enjoying water activities and beach fun on breath taking Memorial Lake, golfing on the beautiful 18 hole golf course, hiking, biking, or jumping on a ATV to explore the amazing natural setting, this destination will not disappoint! This property is just a short walk to the Regional park gates, grocery store, hardware store and much more. The property is a 1360 SQFT mobile home, with a spacious front porch addition. If you are looking for a cozy, yet spacious lake destination, with plenty of outdoor space, this well kept, 3bedroom home is a must see. Call realtor to view. (id:43042)
23 4341 Rae Street
Regina, Saskatchewan
Welcome to this top floor condo in Regina’s south end! This unit offers a perfect mix of comfort and convenience, with no upstairs neighbors and all the benefits of living in one of the city’s most accessible neighborhoods. Featuring 2 bedrooms, full 4 piece bath, in suite laundry with stackable washer and dryer, very nice sized kitchen with ample cabinet space. Open dining and living room area with access to balcony. Updates to the property include: flooring, paint, tub surround, sink and toilet in 2022. Stove in 2024. Windows approx. 8 years ago. Fabulous location, close to malls, transportation, restaurants and numerous other amenities. (id:43042)
16 274 Pinehouse Drive
Saskatoon, Saskatchewan
Welcome to this 2-bedroom, 1 bathroom condo in one of Saskatoon's most sought-after neighbourhoods, Lawson Heights! This condo features new laminate flooring and an updated kitchen. You will also find in-suite laundry with enough room for storage. This unit is a corner unit with extra windows, making it much brighter than other units of its kind. Both bedrooms are generously sized. Relax on your sunny private balcony with a coffee or cocktail! Just steps from the river and located near schools, parks, grocery stores, and more, this unit is your ticket to affordable, convenient living! Contact your favourite Realtor to book a private showing, or visit one of our open houses! (id:43042)
488 Cory Street
Asquith, Saskatchewan
Located in the town of Asquith approx 35 minutes west of Saskatoon. Bilevel style semi-detached offering 3 bedrooms on main level with 3 piece bath off Master bedroom. Living area, kitchen and dining all have laminate flooring while the main 4 piece bath has tiled flooring. Laundry is located in basement level with the remainder of the lower level being open for development. Garden door off dining area to rear deck. Affordable living in the commuting town of Asquith located west of Saskatoon on Highway 14. (id:43042)
320 1st Avenue E
Englefeld, Saskatchewan
Welcome to Englefeld — a thriving community just 20 minutes east of Humboldt on Highway 5! Home to major employers like Koenders Manufacturing and Schulte Industries, Englefeld offers small-town living with big opportunities. This well-maintained 960 sq ft home features three bedrooms — two on the main level and one downstairs — plus two bathrooms- one 4 pc on the main floor and one 2 pc with rough in for shower in basement for added convenience. The main floor showcases beautiful engineered hardwood flooring and an updated kitchen, ideal for everyday living and entertaining. You’ll love the ease of main floor laundry! The large basement rec room provides plenty of space for family gatherings, hobbies, or a home gym. An attached single garage, fully insulated, adds year-round convenience. Step outside to a partially fenced backyard complete with a patio and fire pit area — perfect for relaxing evenings. Don’t miss your chance to enjoy affordable, quality living in a welcoming community. Call today to book your private showing! (id:43042)
10 Delaronde Court
Big River Rm No. 555, Saskatchewan
This cabin/home is located in Delaronde Court in the Pickeral Point Subdivision. Pickeral Point is approx 18 kms from the resort town of Big River. Delaronde Lake offers great year round fishing as well as a great lake for water sports. This home offers 3 bedrooms and 2 bathrooms. There is a beautiful deck and balcony off of the second floor that offers beautiful views. This home is not officially lake front as there is a small piece of crown land in between the home and lake however theres a beautifully landscaped yard and path that leads right to the lake from the back yard, and you still have all the lake front views from the home and yard. There is a wood shed as well as a storage shed that will remain with the property. The home can come furnished as well if the buyers would like that. This one wont last long contact your real estate agent today and come and have a look. (id:43042)
1673 Olive Diefenbaker Drive
Prince Albert, Saskatchewan
Welcome to this meticulously maintained 4 bedroom, 3 bathroom home located in the highly sought-after Crescent Acres neighbourhood, just steps away from Vickers School! Offering a perfect blend of updates, space, and location, this home is move-in ready and waiting for your family. Property features 4 spacious bedrooms, bright, open living space, gorgeous upstairs flooring replaced in 2021, some bathroom updates, fully renovated basement (2022), & a large deck built in 2009 for entertaining and summer BBQs. Newer appliances in (2020) are included. Water heater replaced 2022, furnace replaced 2015, central air conditioning, & 2 car attached garage with direct entry. Prime location steps away from schools, parks, and amenities. This is a rare opportunity to own a turnkey home in one of Prince Alberts's most desirable neighbourhoods. Whether you're raising a family or simply looking for a quiet, safe, welcoming community, Crescent Acres has it all! Come have a look! (id:43042)
2.52 Acres North
Hudson Bay Rm No. 394, Saskatchewan
Welcome to your perfect family retreat! This spacious 5-bedroom, 2-bath home offers the ideal blend of comfort, space, and country charm. Guests are greeted by a beautiful outdoor screened sitting area with a full covered roof — the perfect place to relax and enjoy the outdoors. Situated on over 2 acres of land, the property features fruit trees, a large garden area, and plenty of open space for your family to explore and enjoy. The home is connected to town water for convenience. Inside, you’ll find 4 bedrooms on the main level and a 5th bedroom in the basement, along with a rumpus room, cold storage, and a half bath — offering plenty of room for family living and entertaining. For those who love to tinker or need extra workspace, there’s a massive 32’ x 44’ shop with 13’ ceilings, plus a single-car detached garage. Call to set up your viewing! (id:43042)
199 Fifth Avenue N
Yorkton, Saskatchewan
Discover this truly unique 3-bedroom, 1.5-bathroom home, offering 1,207 sq ft of thoughtfully designed living space in a well-established neighborhood of Yorkton. Originally constructed in 2011 by a developer for his own family, this property was built with quality, durability, and comfort in mind. Built on a slab foundation with no basement—say goodbye to flooding worries—this home boasts an ICF (Insulated Concrete Form) foundation, triple-pane windows, R50 blown-in attic insulation, and central air conditioning for year-round efficiency. Also included is the luxury of treating Yorkton water with a water softening system. The open-concept upper level is heated by a forced air system and enjoys fresh airflow via an air-to-air exchange system. The standout 30' x 35' garage is a dream space, featuring in-floor heat supplied by a dedicated boiler system. As a convenience, a half bath is right off the garage beside the mechanical room that also provides additional storage. Above the garage, the suite is thoughtfully insulated for sound with Safe & Sound insulation, 2” of SM acoustic foam, and caulked with air space for optimal noise control. A steel beam serves as the home’s main structural support, showcasing the care and engineering that went into the build. Outside, enjoy a spacious and beautifully landscaped yard with partial fencing, a concrete patio pad perfect for entertaining, and a 12’ x 16’ shed with a rolling door for convenient storage. Don’t feel like hitting up the backyard? Why not barbeque or lounge on the large balcony? Whether you are looking for an investment property (the home has been occupied by the same tenant for 8 years) or would love to down-size to a property with an amazing shop space to work, this one should NOT be missed. All this, just minutes from schools, shopping, and other key amenities. (id:43042)
262 Burke Crescent
Swift Current, Saskatchewan
Are you searching for the perfect 3-bedroom home that blends modern elegance with comfort? Look no further! This stunning property has been extensively updated and is conveniently located within walking distance to Fairview School, S3 Arenas, a pool, and scenic walking paths. Imagine enjoying the serene view of green space right outside your living room window while basking in the privacy of your beautifully landscaped backyard. This home truly is move-in ready, featuring gorgeous flooring, upgraded cherry cabinets, a contemporary kitchen, PVC windows, new siding, a high-efficiency furnace, and central air. With stainless steel appliances added in 2012 and a new dishwasher in 2024, you’ll have everything you need for stylish and efficient living. The basement boasts an engineered steel beam, providing added structural integrity. The oversized garage, measuring 20 x 26, is fully wired, insulated, and equipped with 220 amp service—perfect for any hobbyist! Plus, there’s RV parking conveniently located nearby and additional space for two vehicles beside the garage. For those who love to organize, a custom-built shed with a roll-up door, constructed in 2010, offers ample storage solutions. Picture yourself enjoying your morning coffee or a relaxing evening with a glass of wine in your beautifully landscaped yard, complete with hostas, lilies, Virginia creepers, and clematis. There’s even room to add a hot tub, making this backyard your personal oasis! This incredible home is ready for someone like you to call it their own. Don’t miss out—schedule your private viewing today and step into your dream home! (id:43042)
29 Tranquility Heights
Big River Rm No. 555, Saskatchewan
This four season, 3-bedroom, 2-bathroom fully furnished and outfitted bungalow at Shores on Cowan is the perfect turnkey getaway or could be your primary residence! This property features elevated west facing views of the lake and beautiful Saskatchewan sunsets, ample parking with plenty of room for a future garage, spacious low maintenance decks, 10×10 shed, and natural landscaping. Built in 2012, this home offers lots of natural light with large windows and vaulted ceilings in the open kitchen/dining/living space. There is lots of room for family and friends with three spacious bedrooms with queen-size beds and a queen-size hide-a-bed in the living room. Practical features include a 1000-gallon water tank, a 1000-gallon septic tank, 33-gallon hot water heater, owned water softener, and Van-E air exchange system. Shores on Cowan has a private boat launch and marina, great access to trails for snowmobiling and ATVs, and is only a short drive from full-service amenities in the town of Big River. Contact us today to view your little piece of Heaven! (id:43042)
502 Ashland Avenue
Saskatchewan Beach, Saskatchewan
Escape to your own cozy oasis at SASKATCHEWAN BEACH in this charming cottage. Its situated within walking distance to the main beach. Whether you're savoring your morning coffee or unwinding after a day of adventure, this outdoor space provides the ideal setting to soak in the sights and sounds of nature. Inside, discover a well designed one-bedroom layout, featuring a fantastic living and dining area with large patio doors that frame the picturesque scenery. With decks on two sides of the house, you'll always have the perfect spot to bask in the sunshine or admire the starry night sky. Need extra space for guests? Look no further than the cozy bunkhouse, complete with room for a comfortable double bed and a wall-mounted air conditioning unit for added comfort during warmer months. Situated on three lots, this property not only offers ample privacy but also presents an incredible opportunity for future expansion or development. Whether you dream of building a new home or simply desire extra space for outdoor activities, the possibilities are endless. Saskatchewan Beach is located 35 minutes from Regina on the sunny side of Last Mountain Lake. The community features two public beaches along with a private boat launch and spots to rent for your boat. Whether you're seeking a peaceful retreat, a weekend getaway, or a future investment opportunity, this Saskatchewan Beach cottage offers the perfect blend of comfort, convenience, and potential. Don't miss your chance to make this tranquil haven yours! (id:43042)
611 Zephyr Street
Saskatchewan Beach, Saskatchewan
Escape to tranquility with these three spacious lots nestled on a serene street in the Resort Village of Saskatchewan Beach. Just a 35-minute drive from Regina, discover the picturesque beauty of Last Mountain Lake at your doorstep. Each lot boasts an impressive 50 feet (totaling 150 feet or .41 acres) of street frontage and extends 120 feet deep, offering ample space to bring your dream home to life. Whether you envision a stunning house with a sprawling garden oasis or desire the flexibility to build and sell, the possibilities are truly endless. Embrace the opportunity to create your own slice of paradise in this idyllic lakeside community, where relaxation and recreation seamlessly blend into everyday life. Saskatchewan Beach offers a private boat launch with boat slips available for rent. 2 Public Beaches with bathrooms/showers. Don't miss out on this rare chance to own a piece of Saskatchewan's serene beach community. (id:43042)
62 Haultain Crescent
Regina, Saskatchewan
Welcome to this extremely well cared for bungalow nestled in the highly sought-after Hillsdale neighbourhood! Step inside to a welcoming foyer with new vinyl flooring, leading into a bright and spacious living room featuring original hardwood flooring and large custom bay windows that flood the space with natural light. The adjacent dining room is perfect for hosting family gatherings or dinner with friends. The beautifully renovated kitchen offers stylish two-tone cabinetry, a custom coffee bar, tile backsplash, new vinyl flooring, and a bright new window—perfectly blending function and charm. The main floor is completed with three comfortable bedrooms, two of which feature new carpeting, and a refreshed 4-piece bathroom. Downstairs, you'll find a cozy rec room with a wood-burning fireplace and an adjacent games area, ideal for relaxing or entertaining. A den, storage area, partially finished 3-piece bathroom, and a utility room complete the lower level. Outside, enjoy the well-manicured backyard with lush lawn, newer fencing, and a peaceful patio area. The oversized single detached garage and long driveway provide plenty of parking space for you and your guests. The home’s exterior has been updated with rigid board insulation and vinyl siding, and the shingles were replaced in 2021 for added peace of mind. This move-in ready home is located in an excellent neighbourhood close to schools, parks, and amenities. Don’t miss your chance to call it yours! (id:43042)
219 545 Hassard Close
Saskatoon, Saskatchewan
Fabulous bright & open west facing condo in Kensington Flats. Perfect location with all the amenities you need within walking distance, including public transport. Short drive to Blairemore Suburban Cenre, Shaw Centre, Tommy Douglas & Bethlehem High Schools, and easy access to Downtown via 22nd St. Features include modern white kitchen with quartz counters, SS appliances, floating shelves, tile backsplash & movable island, 2 bedrooms, 2 bathrooms, ceiling cove moulding throughout, laminate floors, central air, west facing 6’x13’ balcony & 2 parking stalls (UG 45 & Surface 95). Building amenities include movie theatre room (located on 3rd floor), open flex space (located on 1st & 2nd floors), wheelchair accessible, elevator & secure building with video intercom. (id:43042)
329 Brighton Boulevard
Saskatoon, Saskatchewan
This beautifully finished 4-bedroom, 4-bathroom semi-detached home is located in the desirable neighborhood of Brighton and was built in 2023 by Dream Asset Management Corp. The open-concept main floor features a bright living room, dining area, and a stunning kitchen complete with quartz countertops, a center island with seating, tiled backsplash, and double pantry closets. A back mudroom, laundry area, and 2-piece bathroom add to the functionality of the space. Upstairs, you'll find an impressive layout with a spacious primary bedroom offering a walk-in closet and 4-piece ensuite, two additional bedrooms, another full bathroom, and a cozy family room. The fully developed basement includes even more living space with a fourth bedroom, an additional bathroom, and a versatile recreation area. Additional highlights include 9’ ceilings, a double detached garage, covered front verandah, and landscaping. Located across from Brighton’s most well-known park and a future school site, this home offers easy access to green space, playgrounds, shopping, restaurants, a gym, movie theatre, ponds, and scenic walking trails. Book a showing before it's gone! (id:43042)
1 13 Highway
Carlyle, Saskatchewan
CARLYLE, SK - Prime Commercial Land for Sale – High-Traffic Location on Hwy 13 West of 9 Junction * PACKAGED COMMERCIAL LOTS FOR SALE INCLUDING FORMER SKYLINE INN SITE TOTAL OF 24.16 ACRES - 9 PARCELS * Location: TOWN OF CARLYLE – FRONTING HWY 13 on North side * Size: 9 Parcels totaling 24.16 acres * Price: $283,000 * Zoned for commercial use * High visibility * High traffic highway * Utilities in vicinity of Parcel F ( former site of Skyline Motor Inn ) Parcel F - 4.83 acres ( formerly Skyline motor in property ) Parcels J, K, L, Q, S, T are all .69 acre HIGHWAY FRONT LOTS each with 150' frontage by 200' deep. Block E is a 15.19 acre parcel that has 205' highway frontage and is adjacent the airport runway to the north of the .69 acre lots. Unlock the potential of your business with this rare opportunity to own premium commercial land in a high-demand area. Perfect for retail, office space, mixed-use development, or investment purposes. Whether you're a developer, investor, or entrepreneur, these lots offer the visibility and location that businesses thrive on. ** Contact Realtors to schedule a tour or request more information! (id:43042)



