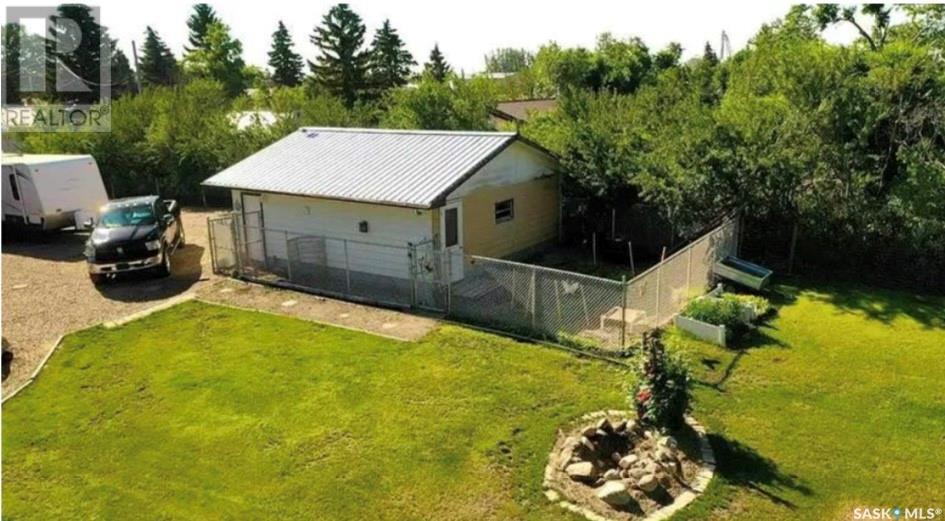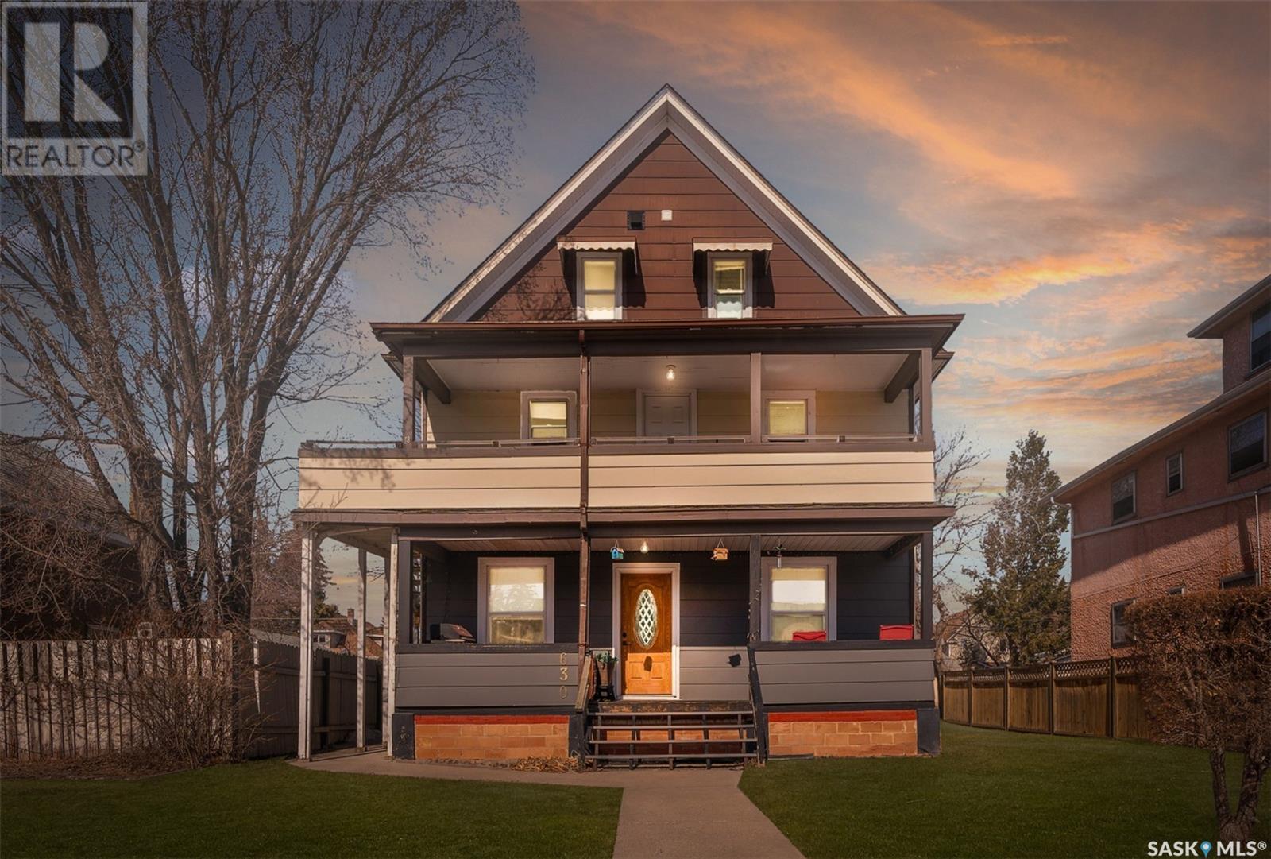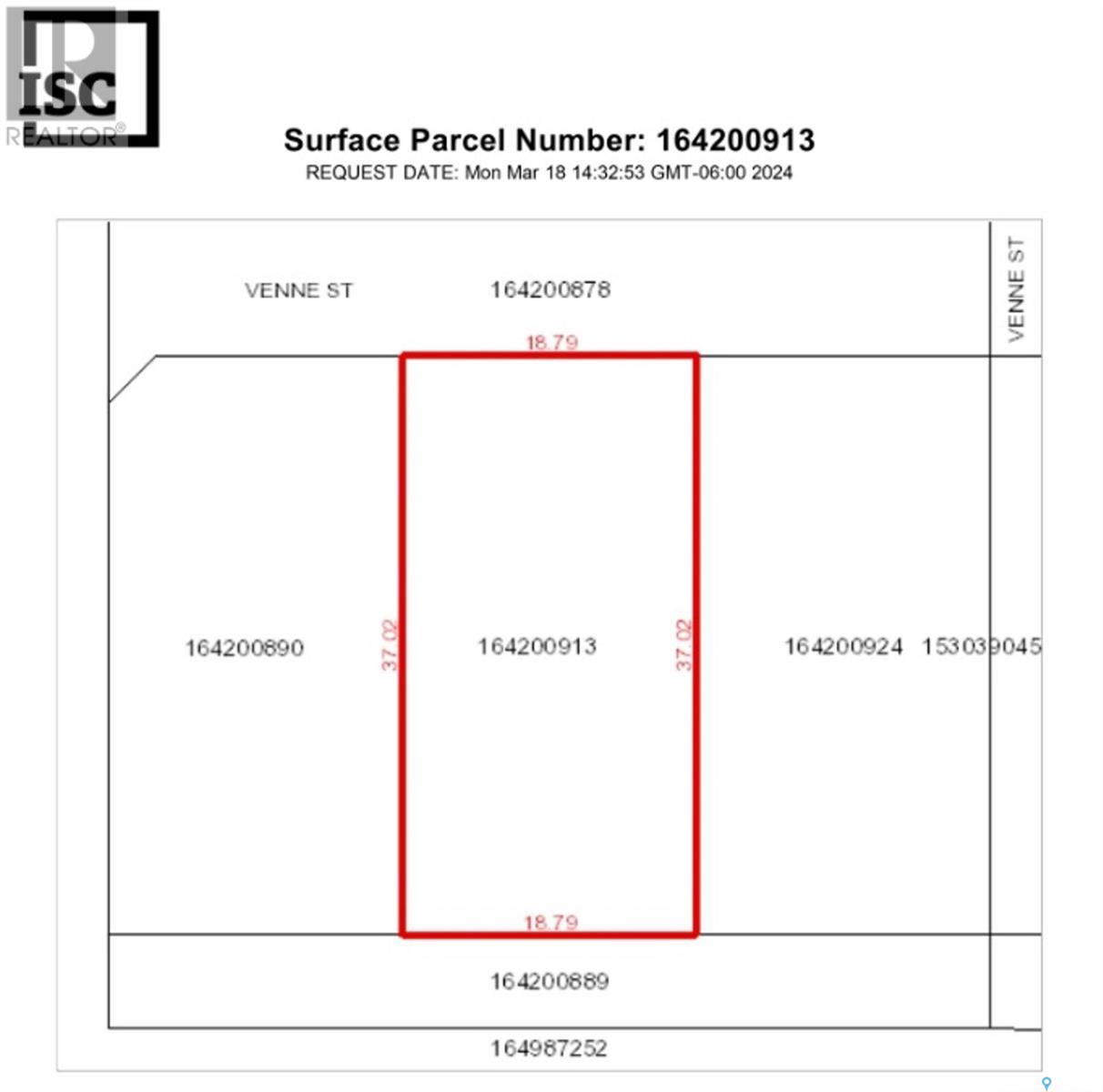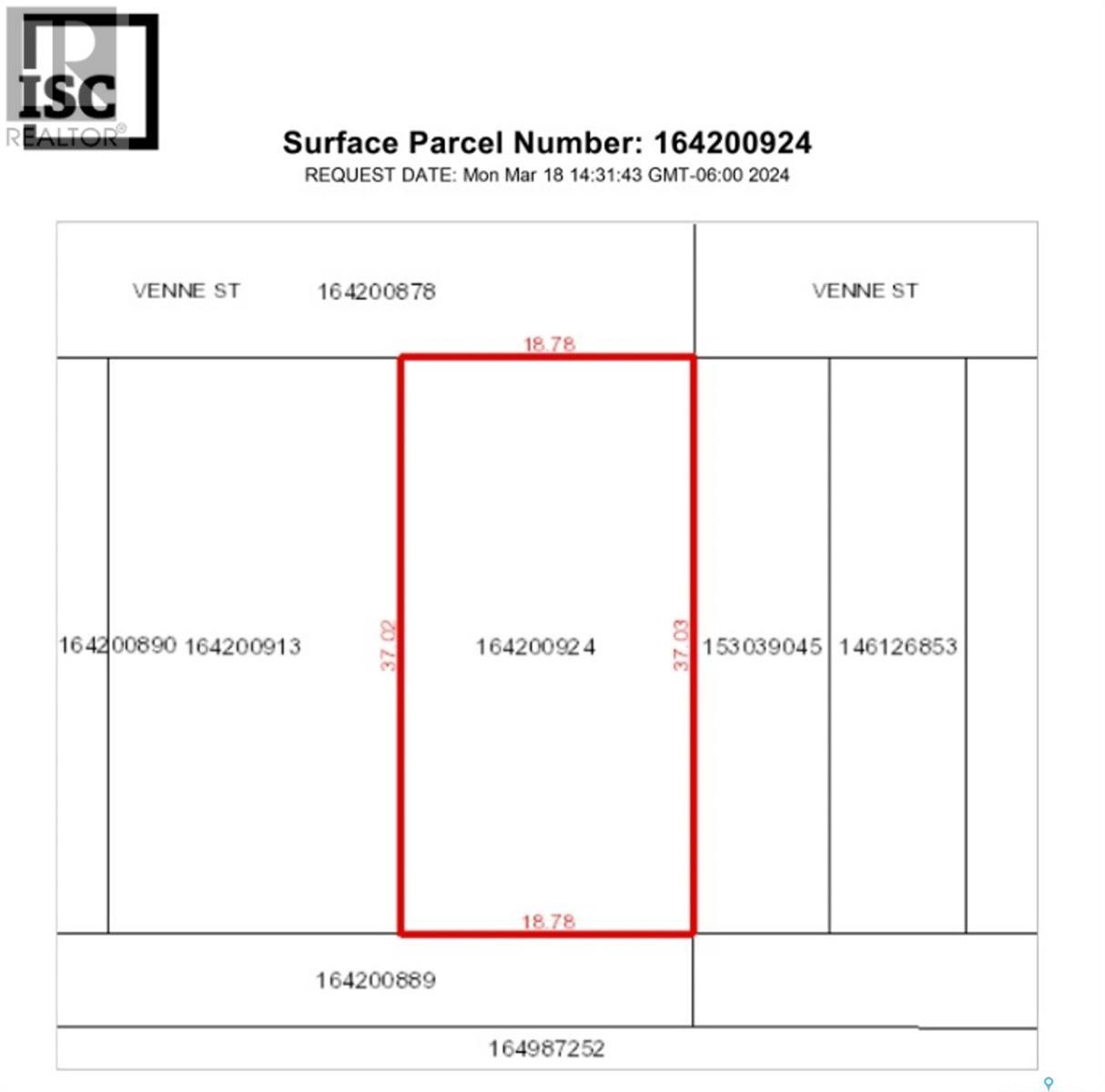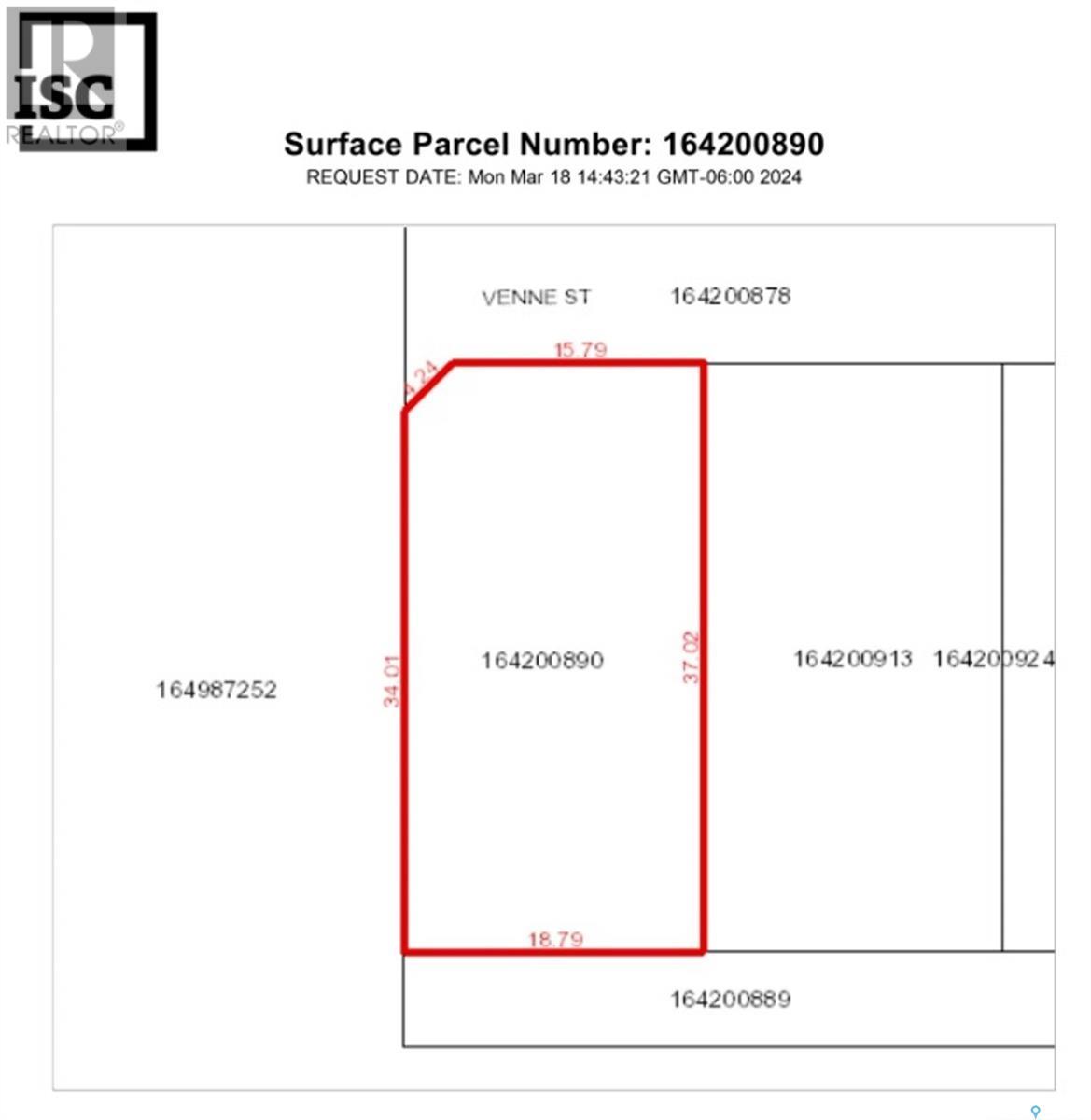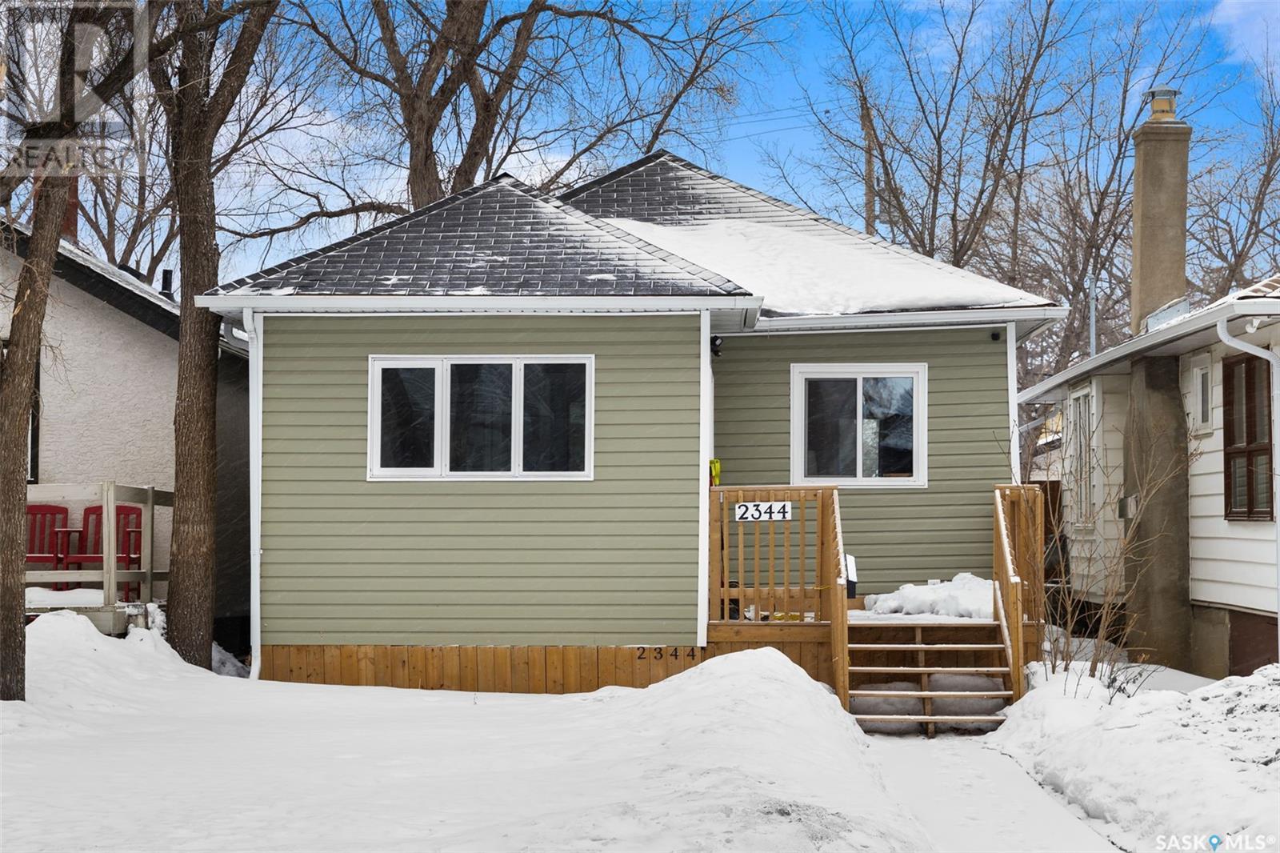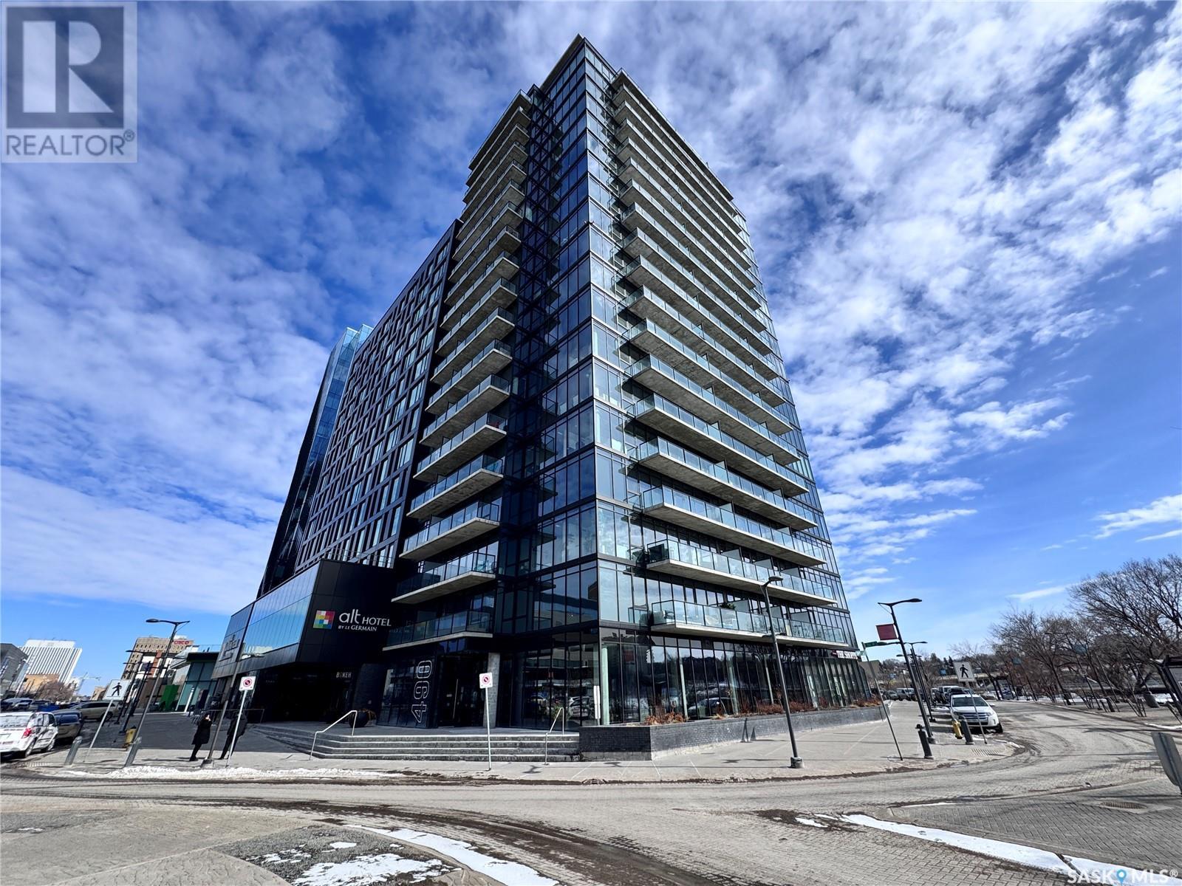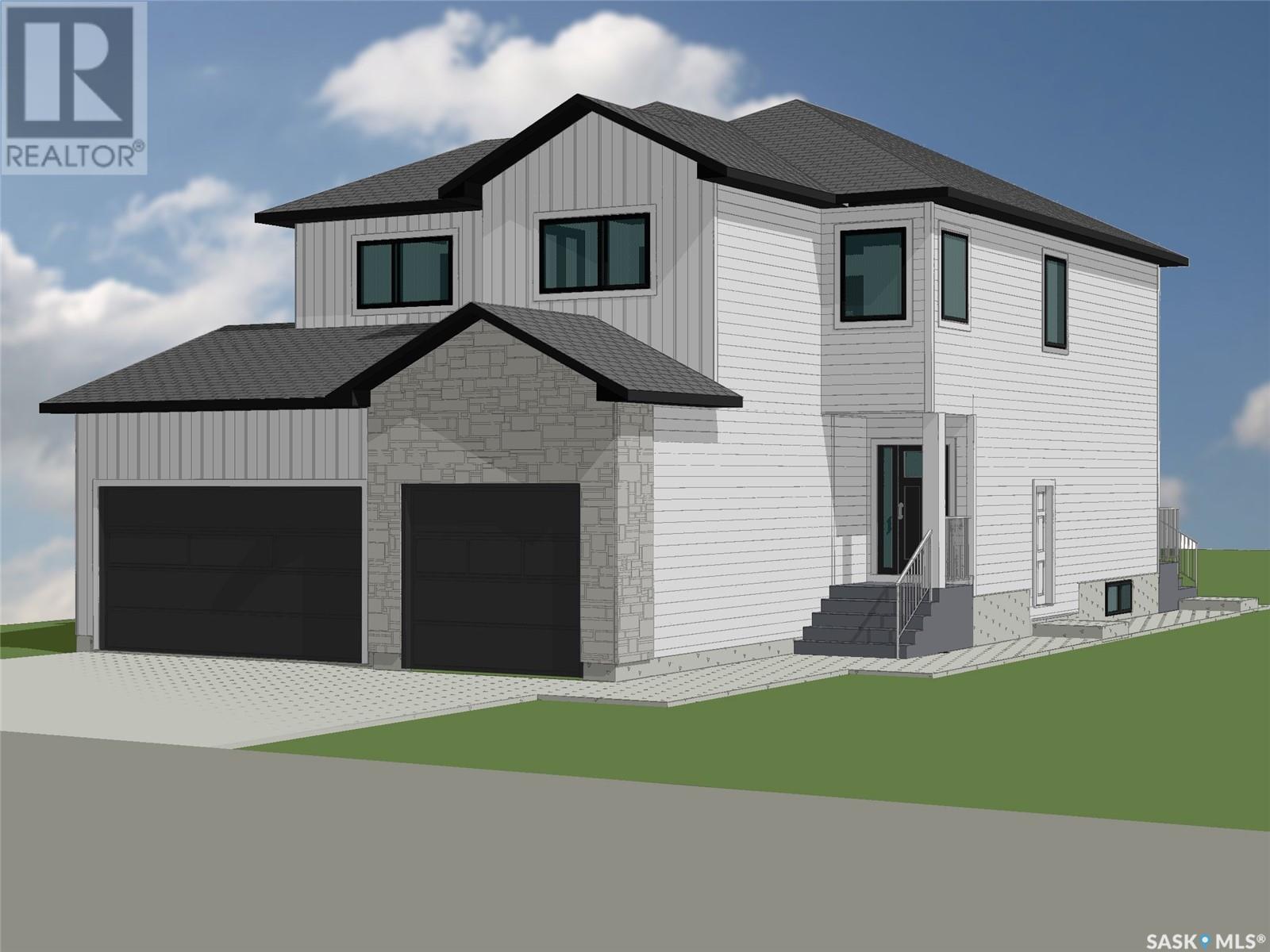4818 Sandpiper Crescent E
Regina, Saskatchewan
Ready to step inside a two-story that exudes luxury and comfort? Take a look at this immaculately kept custom property at 4818 Sandpiper Crescent nestled into The Creeks built by Sthamann Homes. You’ll be immediately impressed as you walk up the grand entrance and notice how masterfully this home was crafted. From the stunning wine room to the elegant home office, vaulted ceiling, and floor-to-ceiling windows overlooking the incredible backyard, every detail was thoughtfully designed. Every chef will be impressed with the stunning maple cabinetry, granite countertops, and the stainless steel appliances, including a gas range. The walk-in pantry is cleverly tucked nearby as well as the laundry room and a 2pc. powder room, a wonderful floor plan that offers convenience and flow. The primary bedroom on the upper floor is an absolute showstopper. With plenty of room for your king-sized furniture, the ensuite is like something out of a magazine. Walk-in closet, dedicated shoe closet, private water closet, jet tub, dual sinks, vanity area, and a jaw-dropping central rain shower. Two additional bedrooms and another 4pc. bath complete this floor. The lower level is ready for you to put your personal mark on it! There is a substantial rec. room with a roughed-in wet bar, spare bedroom, stunning new 4pc. bath, and a dedicated gym or play spot. The mechanical room also offers plenty of storage. Step into your own private oasis in your dream yard! The two-tiered deck takes you down to the entertaining patio where you can dine, prepare a meal with your outdoor kitchen (fridge and Weber grill included), relax and visit with guests around your stone outdoor fireplace, or take a dip in your hot tub. This 13,275sqft lot offers plenty of trees, shrubs, and fencing. The 22X26 double attached garage includes mezzanine storage, so you have room to park your large vehicles. Extras: a/c, central vac., shed (power), sprinklers, sump pump, Proficient media control 5.1 sound, and Yamaha amp. (id:43042)
1005 10th Street
Rosthern, Saskatchewan
Wonderful family home with a walkout basement in Rosthern. This well kept house features a renovated kitchen and dining room. The house is thoughtfully laid out with a large and bright living room, breakfast nook, and a spacious entryway with access to the attached garage. There are three bedrooms upstairs with one that is currently being used as main floor laundry. In the walkout basement you will find a large recreation room with a pool table that comes with the property. The spacious basement also features two offices a 3pc bath as well as plenty of storage. Tucked into the corner is a hot tub as well. This house is situated on a large lot with 75 feet of street frontage. Enjoy the privacy of your own back yard which backs a green area with a walking path as well as the local creek. Additionally in your backyard are two sheds (one which could be used as an additional garage.) a garden and a large patio/sunroom. The house has been updated to a high efficency furnace as well as an on-demand water heater. Come checkout this house with a walkout basement and a view! Rosthern has much to offer including an arena and curling rink, 18 hole golf course, recently built school, hospital, restraunts and more! (id:43042)
312 Golling Street
Lemberg, Saskatchewan
Charming Lewis Acreage – 9.5 Acres of Private Country Living with Town Amenities. The home is set up with hard wired high speed Internet and town RO water to be installed late 20225 and for those that want extra comforts of the Big City. Welcome to 312 Golling St. in Lemberg — a peaceful community blending rural charm with modern convenience. This 9.5-acre property on the edge of town includes full town services like water and sewer — a rare find! it offers trees, marsh, and wildlife in your backyard. Town bylaws allow up to two horses on the property. Built-in 1957, this cozy 1.5-story home features a south-facing covered deck (partially screened) for relaxing sunset and stargazing views. Inside, the kitchen and dining area provide ample cabinets and a pantry. The east-facing living room offers a comfortable spot to unwind. The main floor includes a bedroom and a 4-piece bath with a soaker tub. A small back entry leads to the deck. Upstairs are two bedrooms, including a spacious master. The partially finished basement includes a fourth bedroom, a small den, a bonus room, and laundry. Updates include a 100-amp electrical panel (2007), a new tub, toilet, and tile (2012), central air (2009), and a water heater (2017). New flooring runs through the main and second floors. The 22' x 24' garage has a metal roof (2015) and a detached covered deck (2016). A hot tub-ready area with wiring and extra power for a water feature or RV parking is available. The fenced yard combines chain link and Elk fencing with privacy slats, providing a secure space for kids and pets. A dog run connects to an insulated workshop off the garage. The complete loop driveway includes two gated entries. Approximately 5 acres of alfalfa are cut for hay, and the back acreage is fenced with shelters, ideal for horses or other animals. This unique acreage offers peaceful country living with town conveniences — a rare find! Contact the agent today for more details and to schedule a viewing. (id:43042)
630 Athabasca Street W
Moose Jaw, Saskatchewan
Calling all investors! This income-generating multi-suite property is a prime opportunity to expand your rental portfolio and maximize cash flow. Featuring three fully self-contained suites with separate entrances and power meters, this property is already tenant-occupied and producing steady rental income. Recent upgrades include a brand-new high-efficiency furnace and an on-demand hot water heater. Additional highlights include a basement with storage rooms, some newer windows, and recently updated shingles. With four power meters and ample parking in the back, this turn-key rental investment is ideal for those seeking passive income and a strong return on investment. Take a virtual tour of each suite by clicking the multi-media link and explore this must-have opportunity for real estate investors! Please allow more than 24 hours for showings as all units are occupied. (id:43042)
313 Venne Street
Wakaw, Saskatchewan
Very budget friendly flat land ready for your new home. Small town living at its finest located on a quiet street in Wakaw and a stone's throw away from the local arena. Wakaw is only 60 mins to Saskatoon, 45 mins to Prince Albert, and a very short drive to Wakaw Lake! Call today! (id:43042)
311 Venne Street
Wakaw, Saskatchewan
Very budget friendly flat land ready for your new home. Small town living at its finest located on a quiet street in Wakaw and a stone's throw away from the local arena. Wakaw is only 60 mins to Saskatoon, 45 mins to Prince Albert, and a very short drive to Wakaw Lake! Call today! (id:43042)
315 Venne Street
Wakaw, Saskatchewan
Very budget friendly flat land ready for your new home. Small town living at its finest located on a quiet street in Wakaw and a stone's throw away from the local arena. Wakaw is only 60 mins to Saskatoon, 45 mins to Prince Albert, and a very short drive to Wakaw Lake! Call today! (id:43042)
37 Railway Avenue
Fillmore, Saskatchewan
Located in the Town of Fillmore - serviced lots for sale. Please note there is the opportunity to purchase adjacent lots 1-4 and 5. (id:43042)
2344 Wallace Street
Regina, Saskatchewan
Welcome to this beautifully updated, cozy, and affordable opportunity to enter the real estate market! This charming 2-bedroom, 1-bath bungalow has undergone extensive renovations over the past five years, making it move-in ready. Step into the inviting 6 x 11 front porch (not included in the square footage), a bright and welcoming space that adds character and potential to this warm and inviting home. Inside, the open-concept living space features vinyl plank flooring that seamlessly flows through the living room, dining area, kitchen, and both bedrooms. The kitchen is offers plenty of counter space, a convenient eat-up counter, and a cute pantry with a sliding barn door for added character. The 4-piece bathroom is beautifully tiled and features a relaxing soaker tub. Major updates in recent years include: Shingles, soffit, fascia, siding, insulation and windows for energy efficiency, flooring, drywall, kitchen cabinets, electrical, plumbing, sewer, and water lines, backflow valve installation for peace of mind, reinforced basement walls (engineer’s report available). Outside, the backyard is perfect for gardening enthusiasts with its garden boxes, plus it includes a storage shed and one parking space. Whether you're looking for a fantastic starter home or a smart investment property, this home checks all the boxes. Don't miss out—schedule a viewing today! (id:43042)
404 490 2nd Avenue S
Saskatoon, Saskatchewan
Discover the vibrant downtown lifestyle with this budget-friendly, high end condo at No 1 River Landing. Perfectly situated near dining, shopping, theaters, and the Remai Art Gallery, it also offers immediate access to the scenic Meewasin Trail. Step inside to be greeted by a concierge desk, conveniently located opposite the fitness centre and resident lounge. You will find this bright, contemporary condo on the fourth floor, featuring an open-concept kitchen and living area. The kitchen boasts chic cabinetry, a stylish backsplash, and stainless steel appliances, complemented by the warmth of luxury vinyl plank flooring and striking exposed concrete accents. Step onto the balcony to enjoy views of the Rooftop green space and the River Landing courtyard. The bathroom offers a spacious tub, modern vanity, and ceramic tiling throughout. Floor-to-ceiling windows flood the condo with light, while the bedroom delivers stunning views and comes with privacy blinds for your comfort. A cozy office nook sits thoughtfully between the bathroom and bedroom. The unit includes in-suite laundry and a designated parking space (#28). Schedule your private tour today! (id:43042)
3003/3009 5a Avenue E
Prince Albert, Saskatchewan
High quality modern 4 plex constructed in 2020 in a great location! This premier investment opportunity features 4 units each with its own private entrance, separate power and water meters and in-suite laundry. The building includes two spacious 3 bedroom 3 bathroom units and two cozy 2 bedroom 1 bathroom units. All four units have 9ft ceilings, large windows providing tons of natural light and modern kitchens outfitted with stainless steel appliances, European style light grey cabinetry and stunning stone countertops. This property stands out for its quality construction and interior finishes including beautiful light grey paint and white trim, vinyl plank flooring and nice pot lighting. The 3 bedroom units are thoughtfully designed across two levels. The main floor features a seamless open concept layout showcasing a contemporary kitchen, dining and living area. This level also includes a primary bedroom with a walk-in closet and a luxurious 4 pc ensuite as well as a secondary bedroom and a stylish 4 pc bathroom. The lower level hosts a third bedroom and a combined 2 pc bathroom and laundry room. These units also include a dishwasher, wall mounted air conditioning and a large deck. The 2 bedroom units are located on the lower level and include a spacious kitchen and living room area, two sizable bedrooms, a 4 pc bathroom and mechanical room. The entire building benefits from efficient radiant in-floor heating provided by an on demand natural gas boiler. Centrally located, this property is conveniently close to public transportation, Carlton Plaza retail area, Carlton High School, Art Hauser Centre and Prime Ministers Park. This property is uniquely versatile as it is comprised of two separate lots, making it ideal for duplex style living. Comfortably reside on one side while renting out or selling the other, offering both flexibility and potential income opportunities. Don’t miss this exceptional opportunity to own a premier rental investment in a prime location! (id:43042)
271 Flynn Bend
Saskatoon, Saskatchewan
Stunning Executive Home in desirable Rosewood! Luxury living meeting functionality in this beautiful 2,242 sq ft 2-storey executive home loaded with upgrades. As you step inside, you'll immediately appreciate the attention to detail, quality craftsmanship & high end finishes. The main floor exudes elegance with its 9'+ ceilings & vinyl plank flooring throughout. Custom light package adds a touch of sophistication. The large living room features a contemporary surround electric fireplace, creating a cozy ambience. The vaulted dining area offers sliding doors that lead to the backyard. The kitchen is a true culinary masterpiece, featuring custom cabinetry to the ceiling, a large island, tile backsplash & quartz countertops. The kitchen/pantry base cabinets, mudroom bench & bath vanities are beautifully finished stained maple. A convenient walk-through pantry with additional cabinetry, a quartz workspace & an abundance of storage connects to the practical mudroom. A 2-pc bath completes the main floor. Ascending to the 2nd floor past modern open railing, you'll discover a generous bonus room with upgraded tray ceiling. The large primary bedroom boasts an upgraded tray ceiling & luxurious ensuite, complete with custom large tile shower with linear drain, freestanding tub, his & hers sinks, in-floor heat, tons of natural light & private water closet. The generous walk-in closet conveniently leads to the 2nd-floor laundry room. Two additional bedrooms & 4 pc bathroom complete the 2nd floor living space. This home is packed with features like triple garage, high performance triple-glazed windows, Ecobee thermostat, & exterior finishing with Hardie siding. A separate basement entrance provides potential for 9’ ceiling basement suite. The front yard features sod, tree, UG sprinklers & driveway. Photos are not exact representations, used for reference purposes only. Errors and omissions excluded. Prices and spec subject to change without notice. Projected completion Sept 2025 (id:43042)




