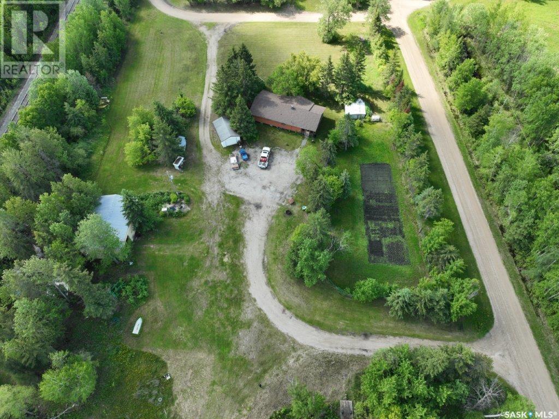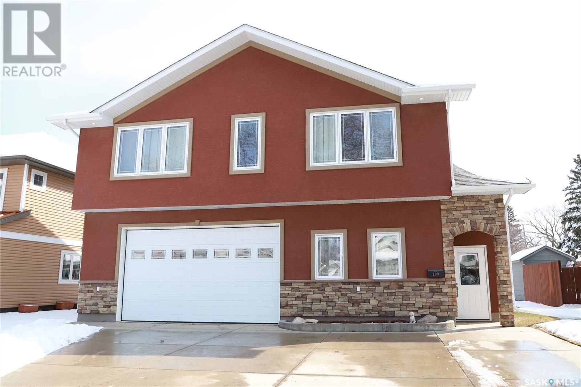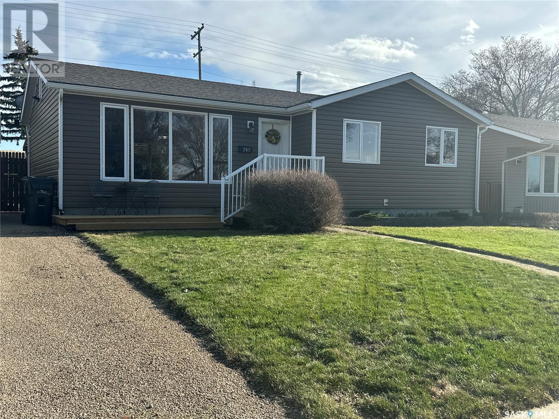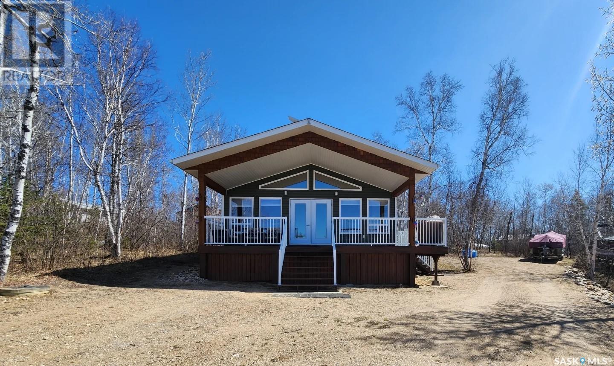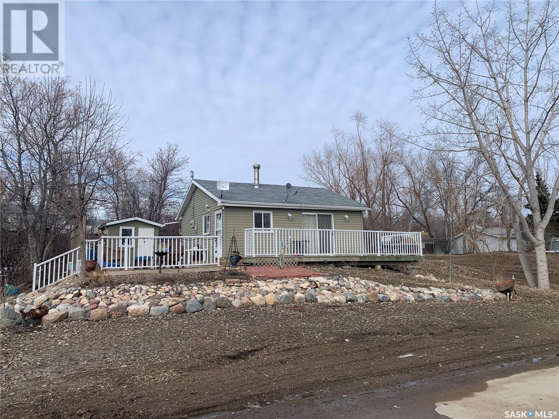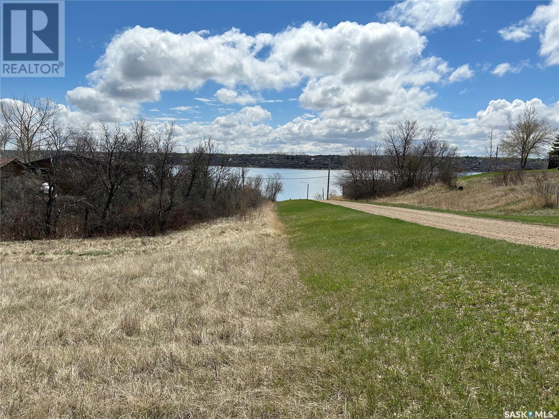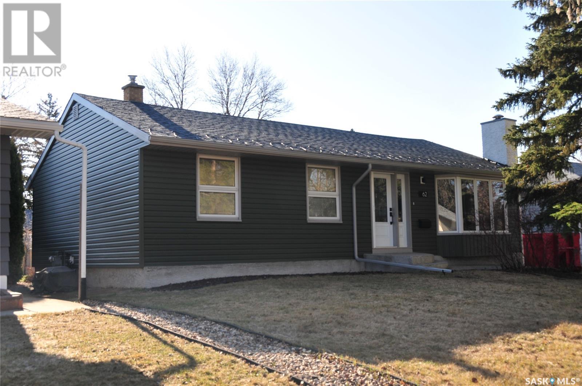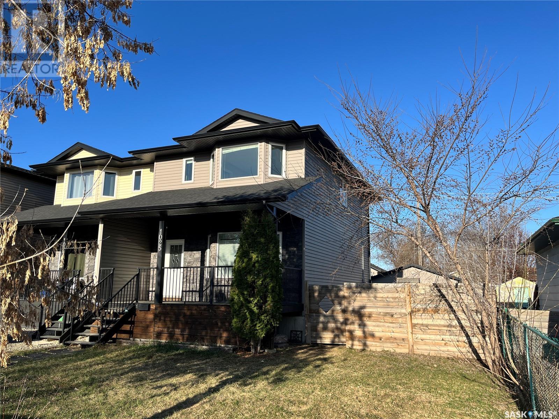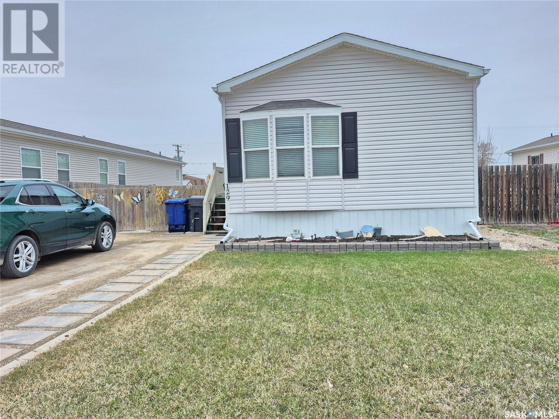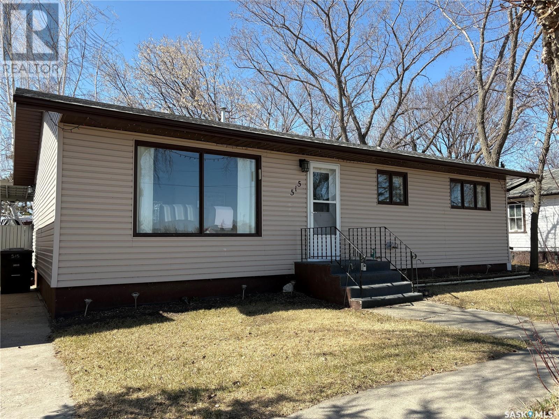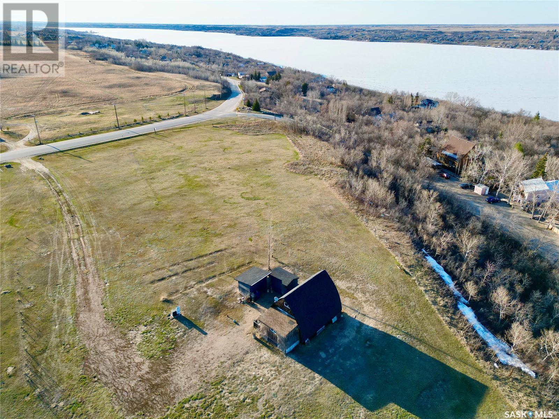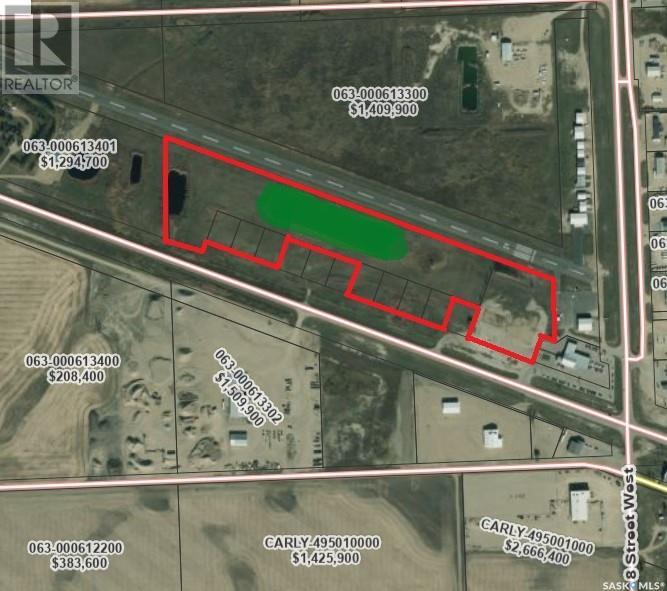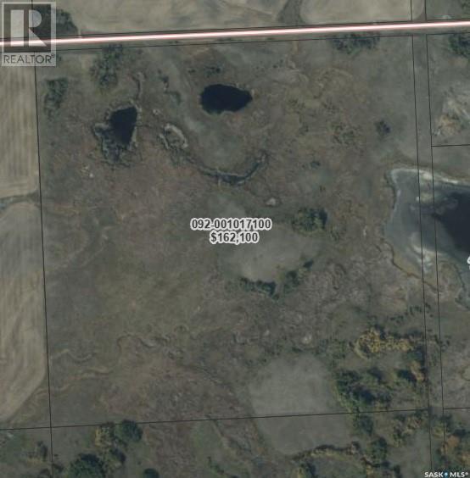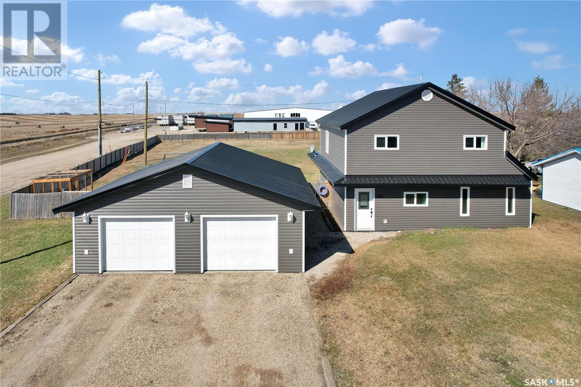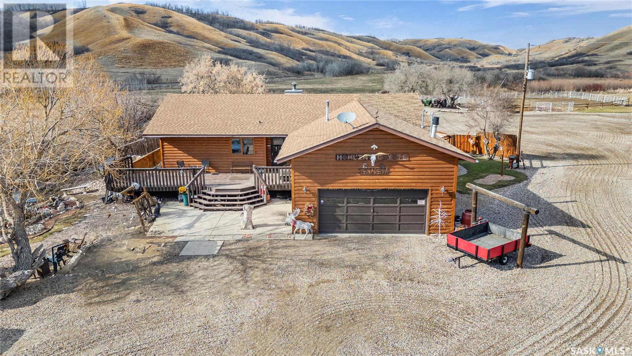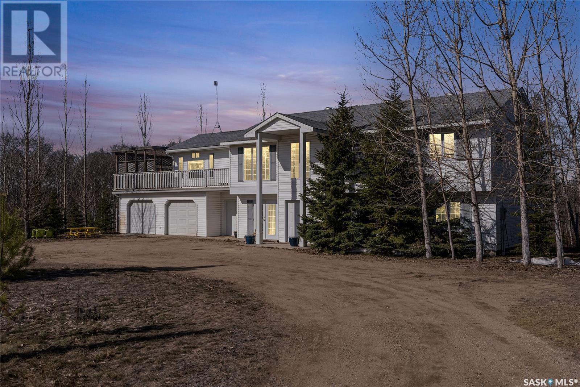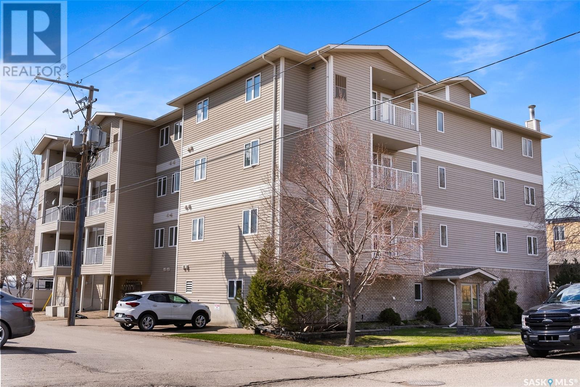2.52 Acres North
Hudson Bay Rm No. 394, Saskatchewan
Welcome to your perfect family retreat! This spacious 5-bedroom, 2-bath home offers the ideal blend of comfort, space, and country charm. Guests are greeted by a beautiful outdoor screened sitting area with a full covered roof — the perfect place to relax and enjoy the outdoors. Situated on over 2 acres of land, the property features fruit trees, a large garden area, and plenty of open space for your family to explore and enjoy. The home is connected to town water for convenience. Inside, you’ll find 4 bedrooms on the main level and a 5th bedroom in the basement, along with a rumpus room, cold storage, and a half bath — offering plenty of room for family living and entertaining. For those who love to tinker or need extra workspace, there’s a massive 32’ x 44’ shop with 13’ ceilings, plus a single-car detached garage. Call to set up your viewing! (id:43042)
199 Fifth Avenue N
Yorkton, Saskatchewan
Discover this truly unique 3-bedroom, 1.5-bathroom home, offering 1,207 sq ft of thoughtfully designed living space in a well-established neighborhood of Yorkton. Originally constructed in 2011 by a developer for his own family, this property was built with quality, durability, and comfort in mind. Built on a slab foundation with no basement—say goodbye to flooding worries—this home boasts an ICF (Insulated Concrete Form) foundation, triple-pane windows, R50 blown-in attic insulation, and central air conditioning for year-round efficiency. Also included is the luxury of treating Yorkton water with a water softening system. The open-concept upper level is heated by a forced air system and enjoys fresh airflow via an air-to-air exchange system. The standout 30' x 35' garage is a dream space, featuring in-floor heat supplied by a dedicated boiler system. As a convenience, a half bath is right off the garage beside the mechanical room that also provides additional storage. Above the garage, the suite is thoughtfully insulated for sound with Safe & Sound insulation, 2” of SM acoustic foam, and caulked with air space for optimal noise control. A steel beam serves as the home’s main structural support, showcasing the care and engineering that went into the build. Outside, enjoy a spacious and beautifully landscaped yard with partial fencing, a concrete patio pad perfect for entertaining, and a 12’ x 16’ shed with a rolling door for convenient storage. Don’t feel like hitting up the backyard? Why not barbeque or lounge on the large balcony? Whether you are looking for an investment property (the home has been occupied by the same tenant for 8 years) or would love to down-size to a property with an amazing shop space to work, this one should NOT be missed. All this, just minutes from schools, shopping, and other key amenities. (id:43042)
262 Burke Crescent
Swift Current, Saskatchewan
Are you searching for the perfect 3-bedroom home that blends modern elegance with comfort? Look no further! This stunning property has been extensively updated and is conveniently located within walking distance to Fairview School, S3 Arenas, a pool, and scenic walking paths. Imagine enjoying the serene view of green space right outside your living room window while basking in the privacy of your beautifully landscaped backyard. This home truly is move-in ready, featuring gorgeous flooring, upgraded cherry cabinets, a contemporary kitchen, PVC windows, new siding, a high-efficiency furnace, and central air. With stainless steel appliances added in 2012 and a new dishwasher in 2024, you’ll have everything you need for stylish and efficient living. The basement boasts an engineered steel beam, providing added structural integrity. The oversized garage, measuring 20 x 26, is fully wired, insulated, and equipped with 220 amp service—perfect for any hobbyist! Plus, there’s RV parking conveniently located nearby and additional space for two vehicles beside the garage. For those who love to organize, a custom-built shed with a roll-up door, constructed in 2010, offers ample storage solutions. Picture yourself enjoying your morning coffee or a relaxing evening with a glass of wine in your beautifully landscaped yard, complete with hostas, lilies, Virginia creepers, and clematis. There’s even room to add a hot tub, making this backyard your personal oasis! This incredible home is ready for someone like you to call it their own. Don’t miss out—schedule your private viewing today and step into your dream home! (id:43042)
29 Tranquility Heights
Big River Rm No. 555, Saskatchewan
This four season, 3-bedroom, 2-bathroom fully furnished and outfitted bungalow at Shores on Cowan is the perfect turnkey getaway or could be your primary residence! This property features elevated west facing views of the lake and beautiful Saskatchewan sunsets, ample parking with plenty of room for a future garage, spacious low maintenance decks, 10×10 shed, and natural landscaping. Built in 2012, this home offers lots of natural light with large windows and vaulted ceilings in the open kitchen/dining/living space. There is lots of room for family and friends with three spacious bedrooms with queen-size beds and a queen-size hide-a-bed in the living room. Practical features include a 1000-gallon water tank, a 1000-gallon septic tank, 33-gallon hot water heater, owned water softener, and Van-E air exchange system. Shores on Cowan has a private boat launch and marina, great access to trails for snowmobiling and ATVs, and is only a short drive from full-service amenities in the town of Big River. Contact us today to view your little piece of Heaven! (id:43042)
502 Ashland Avenue
Saskatchewan Beach, Saskatchewan
Escape to your own cozy oasis at SASKATCHEWAN BEACH in this charming cottage. Its situated within walking distance to the main beach. Whether you're savoring your morning coffee or unwinding after a day of adventure, this outdoor space provides the ideal setting to soak in the sights and sounds of nature. Inside, discover a well designed one-bedroom layout, featuring a fantastic living and dining area with large patio doors that frame the picturesque scenery. With decks on two sides of the house, you'll always have the perfect spot to bask in the sunshine or admire the starry night sky. Need extra space for guests? Look no further than the cozy bunkhouse, complete with room for a comfortable double bed and a wall-mounted air conditioning unit for added comfort during warmer months. Situated on three lots, this property not only offers ample privacy but also presents an incredible opportunity for future expansion or development. Whether you dream of building a new home or simply desire extra space for outdoor activities, the possibilities are endless. Saskatchewan Beach is located 35 minutes from Regina on the sunny side of Last Mountain Lake. The community features two public beaches along with a private boat launch and spots to rent for your boat. Whether you're seeking a peaceful retreat, a weekend getaway, or a future investment opportunity, this Saskatchewan Beach cottage offers the perfect blend of comfort, convenience, and potential. Don't miss your chance to make this tranquil haven yours! (id:43042)
611 Zephyr Street
Saskatchewan Beach, Saskatchewan
Escape to tranquility with these three spacious lots nestled on a serene street in the Resort Village of Saskatchewan Beach. Just a 35-minute drive from Regina, discover the picturesque beauty of Last Mountain Lake at your doorstep. Each lot boasts an impressive 50 feet (totaling 150 feet or .41 acres) of street frontage and extends 120 feet deep, offering ample space to bring your dream home to life. Whether you envision a stunning house with a sprawling garden oasis or desire the flexibility to build and sell, the possibilities are truly endless. Embrace the opportunity to create your own slice of paradise in this idyllic lakeside community, where relaxation and recreation seamlessly blend into everyday life. Saskatchewan Beach offers a private boat launch with boat slips available for rent. 2 Public Beaches with bathrooms/showers. Don't miss out on this rare chance to own a piece of Saskatchewan's serene beach community. (id:43042)
62 Haultain Crescent
Regina, Saskatchewan
Welcome to this extremely well cared for bungalow nestled in the highly sought-after Hillsdale neighbourhood! Step inside to a welcoming foyer with new vinyl flooring, leading into a bright and spacious living room featuring original hardwood flooring and large custom bay windows that flood the space with natural light. The adjacent dining room is perfect for hosting family gatherings or dinner with friends. The beautifully renovated kitchen offers stylish two-tone cabinetry, a custom coffee bar, tile backsplash, new vinyl flooring, and a bright new window—perfectly blending function and charm. The main floor is completed with three comfortable bedrooms, two of which feature new carpeting, and a refreshed 4-piece bathroom. Downstairs, you'll find a cozy rec room with a wood-burning fireplace and an adjacent games area, ideal for relaxing or entertaining. A den, storage area, partially finished 3-piece bathroom, and a utility room complete the lower level. Outside, enjoy the well-manicured backyard with lush lawn, newer fencing, and a peaceful patio area. The oversized single detached garage and long driveway provide plenty of parking space for you and your guests. The home’s exterior has been updated with rigid board insulation and vinyl siding, and the shingles were replaced in 2021 for added peace of mind. This move-in ready home is located in an excellent neighbourhood close to schools, parks, and amenities. Don’t miss your chance to call it yours! (id:43042)
219 545 Hassard Close
Saskatoon, Saskatchewan
Fabulous bright & open west facing condo in Kensington Flats. Perfect location with all the amenities you need within walking distance, including public transport. Short drive to Blairemore Suburban Cenre, Shaw Centre, Tommy Douglas & Bethlehem High Schools, and easy access to Downtown via 22nd St. Features include modern white kitchen with quartz counters, SS appliances, floating shelves, tile backsplash & movable island, 2 bedrooms, 2 bathrooms, ceiling cove moulding throughout, laminate floors, central air, west facing 6’x13’ balcony & 2 parking stalls (UG 45 & Surface 95). Building amenities include movie theatre room (located on 3rd floor), open flex space (located on 1st & 2nd floors), wheelchair accessible, elevator & secure building with video intercom. (id:43042)
329 Brighton Boulevard
Saskatoon, Saskatchewan
This beautifully finished 4-bedroom, 4-bathroom semi-detached home is located in the desirable neighborhood of Brighton and was built in 2023 by Dream Asset Management Corp. The open-concept main floor features a bright living room, dining area, and a stunning kitchen complete with quartz countertops, a center island with seating, tiled backsplash, and double pantry closets. A back mudroom, laundry area, and 2-piece bathroom add to the functionality of the space. Upstairs, you'll find an impressive layout with a spacious primary bedroom offering a walk-in closet and 4-piece ensuite, two additional bedrooms, another full bathroom, and a cozy family room. The fully developed basement includes even more living space with a fourth bedroom, an additional bathroom, and a versatile recreation area. Additional highlights include 9’ ceilings, a double detached garage, covered front verandah, and landscaping. Located across from Brighton’s most well-known park and a future school site, this home offers easy access to green space, playgrounds, shopping, restaurants, a gym, movie theatre, ponds, and scenic walking trails. Book a showing before it's gone! (id:43042)
1025 O Avenue S
Saskatoon, Saskatchewan
Welcome to this beautifully designed 3 bedroom, 3 bathroom half duplex, perfectly located in the community of King George. This two-storey home boasts a bright and open concept layout that seamlessly blends comfort and style, ideal for both everyday living and entertaining. Step inside to find durable vinyl plank and tile flooring throughout, complemented by sleek granite countertops throughout. The chef-inspired kitchen features modern stainless steel appliances, ample cabinetry, and a generous custom island for casual dining or prepping your favorite meals. Upstairs, you’ll find three spacious bedrooms including a primary suite with its own private ensuite. The partially developed basement offers a spacious 450 sq.ft. rec room with vinyl plank flooring and perimeter drywall already in place—plus rough-in plumbing for a future bathroom, giving you the freedom to customize to your needs. Enjoy summer BBQs on the ground-level deck in your fully fenced backyard, or relax with your morning coffee on the charming covered front porch. Parking is a breeze with a two-car detached garage and an additional stall off the back lane. Offering affordable living without compromising quality, this home is a fantastic opportunity. Don’t miss out—book your showing today and make this house your home! (id:43042)
77 Mackenzie Mews
Regina, Saskatchewan
Excellent east end location for this 3 bedroom, 1.5 bathroom end unit condo, which offers incredibly affordable living. Close to all east end amenities and literally footsteps away from 2 schools, an outdoor hockey rink and tons of greenspace. Great floor plan on the main level, bright living room, with patio doors out to the private patio. The kitchen offers lots of storage space and there's even a handy 2pc bath to complete the main level. Upstairs you'll find a great master bedroom, 2 additional bedrooms and the main bathroom. Downstairs is currently used as a rec room, but could easily be developed into a number of different uses. There is a great, private patio out back for you to enjoy outdoor living as well. This excellent starter home is ready and waiting for you! Stop the cycle of paying rent, run the numbers and do the math, why continue to rent when this could be yours for the same cost, possibly even lower! (id:43042)
615 Windsor Street
Weyburn, Saskatchewan
Looking for a fantastic location? This is it! Looking for a renovated home? This is it! This well appointed bungalow is sure to hit your check list. Beautiful Windsor Street is situated between Legacy Park/Sparks Centre and the Weyburn Comprehensive and Regional College and just a short walk to Jubilee Park, The Weyburn Leisure Centre, and Elks Park. The renovated main floor features a cozy front living room with gas fireplace, an open concept dining/kitchen area with newly tiled glass backsplash a primary bedroom with generous 3 piece ensuite plus 2 more bedrooms and a full 4 piece bathroom. The kitchen will give you plenty of storage and the butcher block counter tops are sure to bring out the chef in you! In the basement you will find a 3 piece bathroom and a rec room that is waiting for your finishing touch. It also features a large utility room that has plenty of storage space. The generous back foyer gives you a great ability to access the large deck with ease. The back yard has room for entertaining, gardening and all your outdoor needs on this lot along with extra parking space in the back. You can move right in as all of the main floor is fresh and fabulous! Don't miss out on this great sized bungalow! Call to book your private viewing today! (id:43042)
113 Wind River Estates
Clavet, Saskatchewan
Here's an awesome acreage especially for those that require a large shop (40x48x16) with infloor heat & a 1/2 bath All the equipment in the photos (EXCEPT the drill press & log splitter) are available for purchase. There is a five foot, 110 ton brake with an attached 8000# crane that rotates almost a full 1/2 circle all electric - very impressive features Kubota 4400 tractor 400 hrs loader, snow blower, roto tiller, and quick attach pallet forks. 1480 sq. ft home c/w 24x24 attached doble garage - main floor is very bright with ample south & east facing windows Three bedrooms plus Den, three bathrooms up and one down. Fully finished basement with a cold room for vegetable storage. Front yard lawn sports three flower beds, trees and shrubs reminder is grass. Mature Perimeter trees, raspberry patch and garden. The 40 x 48 ft shop c/w in floor heating Directions: Through Clavet, on the old hwy, to Wind River Rd, turn north & 1st Left (id:43042)
129 1st Avenue Sw
Weyburn, Saskatchewan
Welcome to 129 1st Avenue SW! Looking for an affordable home that is move in ready? Look no further! This home built in 2010 has 1520 sq feet with a HUGE yard that is already completely landscaped! There is ample room for parking as well as storage. A great garden area and tons of room for the kids to play in the fully fenced backyard. This home boasts a very nice primary bedroom with a full 4 piece ensuite as well as a spacious walk in closet. The kitchen features a large sit up island, big corner pantry, and lots of cabinet and counter space. With 3 bedrooms in total and two full 4 piece bathrooms this home is perfect for your family! With the living room, kitchen and dining room as open concept, it is ideal for entertaining friends and family! Some bonuses to this property include updated flooring in main living area, a generator plug has been installed, central air, and the interior has recently been painted! The interior of this home is also wheelchair accessible, with wide doorways and lots of open space. Don't miss out on this property, contact for your tour today! (id:43042)
222 Avondale Road
Saskatoon, Saskatchewan
Welcome to 222 Avondale Rd! Spacious 2230 sqft 11 bedroom 4 bath 2 kitchen two storey home with tons of upgrades on a fantastic location in sought-after Wildwood. Right across two elementary schools and park; close to 8th shopping, central mall and all amenities. The main floor features a spacious living & dining space, kitchen with ample cabinets & countertops, large island and gas range with downdraft ventilation. Patio door off the dining room to huge Southfacing backyard with covered deck, brick patio, underground sprinklers and two storage shed. There’s also an extra spice kitchen. Three good-sized bedroom on main; the master bedroom has a 4 piece ensuite. The upper level offers 3 generous-sized bedrooms, a large balcony and one full bath. The basement has 5 bedrooms, 1 living room with wet bar/Kitchenette, a full bath. Other notable features and upgrades include double attached garage plus oversized 4 car driveway, fresh paint, shingle (2023), some newer triple pane windows (2023), water heater (2023), newer deck (2021), recently redone landscaping front and back, newer flooring on the main, newer interior doors, newer light fixtures, fridges (2024), newer washer & dryer, HRV system, central Vac,etc. The property is perfect for large growing family or rental investors. Must be seen. (id:43042)
3322 Fairlight Drive
Saskatoon, Saskatchewan
Turnkey Donair & Pizza Business for Sale – Saskatoon Own a fully equipped donair and pizza shop in a high-traffic Saskatoon location! Ready to go with essential equipment, including: • Deck Pizza Oven • Commercial Dough Mixer • Vertical Donair Broiler Highlights: • Strong Sales & Loyal Customer Base • Simple, Popular Menu (donairs, pizzas, sides) • Low Overhead & Favorable Lease • Instagram-Ready Photo Wall — perfect for customer selfies and social media buzz! • Room to Grow with catering, delivery apps, and extended hours A perfect opportunity for an owner-operator or entrepreneur ready to take over a thriving, turnkey business. Serious inquiries only. (id:43042)
515 Railway Avenue S
Bruno, Saskatchewan
Welcome to this beautifully renovated 1,040 sq ft bungalow located in the heart of Bruno, SK. This 3-bedroom, 2-bathroom home offers a perfect blend of modern upgrades and cozy comfort, making it ideal for families, first-time homebuyers, or those looking to downsize. This home has been thoughtfully upgraded, featuring newer flooring, stylish interior doors, modern trim. The kitchen shines with new cupboards, providing both functionality and elegance. The basement is a versatile retreat, complete with a spacious recreation room, a den for added flexibility, and a recently added 2-piece bathroom. Laundry is conveniently located downstairs as well. Step outside to enjoy the fully fenced yard, ideal for pets and children, or relax on the covered back deck—perfect for year-round enjoyment. The property also includes a double detached garage, offering ample storage and parking. This move-in-ready home combines modern updates with classic charm, making it a must-see for anyone looking to settle in this welcoming community. (id:43042)
404 Eldorado Street
Warman, Saskatchewan
This beautifully designed 1,584 SQFT two-storey home offers a perfect balance of style, comfort, and functionality. The main floor features durable luxury vinyl flooring throughout, a bright open-concept living space, and a modern kitchen with floor-to-ceiling cabinetry for maximum storage and a sleek, high-end look. A convenient mudroom and powder room is tucked at the back of the house for guests. Upstairs, the spacious primary bedroom includes a walk-in closet and a luxurious 4-piece ensuite. Two additional large bedrooms, another 4-piece bathroom, and a dedicated laundry room complete the upper level — designed with family living in mind. Located near the upcoming Warman daycare, as well as parks, schools, and amenities, this home is ideal for growing families or anyone seeking a fresh start in a vibrant community. GST and PST are included in the purchase price. Don't miss out, contact your favorite agent today! (id:43042)
100 Tower Road
Buena Vista, Saskatchewan
This unique one-and-a-half storey home, built in 1960, sits at the very top of Buena Vista near the water tower, offering incredible views of the lake and surrounding landscape. Situated on 5 acres, this inviting 860 sq ft property is full of character and warmth. The home features 1 bedroom and 1 bathroom, making it an ideal retreat or a cozy year-round residence. Recent updates within the past two years include new main floor windows and new shingles, ensuring both comfort and peace of mind. Outside, the property has been thoughtfully enhanced with a new row of trees and lilac bushes, and comes complete with two storage sheds for added convenience. An exceptional bonus is the rentable lakefront spot currently on hold for the new owner, offering the opportunity to install a dock or boat lift down on the Buena Vista waterfront. With its unbeatable location, stunning views, and unique character, this property is a rare find and a perfect chance to enjoy the very best of lake living. (id:43042)
618 Osborne Lane
Regina Beach, Saskatchewan
Welcome to 618 Osborne Lane in Regina beach. Pride of ownership is evident throughout this well maintained and loved home. Clean and move in ready. This stunning 3 bedroom 2 bathroom property has an attached single car garage, wheel chair accessible, surrounded with nature and has no houses backing. What more can you ask for!! Great features of this home include: *Open Living room, Dining room , kitchen area with hardwood floors, cathedral ceiling and sky light which allows an abundance of natural light* Large eat up Island and custom kitchen make this an ideal space for family gatherings* Induction cook top, built in oven & dishwasher, fridge, microwave, pot drawers and pull out cabinet organizers* Inviting living room with gas fireplace and patio doors that lead to the front 15x11 deck. Talk about amazing lake views* The dining room can accommodate a dining room table and a hutch and has a door leading to the 20 x 24 private deck with gas line for barbecuing* Large master bedroom with plenty of room for a king sized bed, a custom built in bench and lots of closet space* Spa like bathroom with deep soaker tub* Spacious hall closets* Another good sized bedroom finish off this level* Basement is finished* Family room with large windows* Bedroom with an attached 3 piece bathroom* Laundry/ Utility room also has a laundry sink* Water heater * Air to air exchanger* Central vac and attachments* and more...* Attached direct entry insulated single car garage, with storage shelves and additional storage space. This finishes off the lower level* Outside feels like a perfect retreat* Separate Fire pit area* Storage shed with an attached area used as a green house(possibly a future playhouse?* Private no through road behind with more parking* This property is a true gem and is awaiting a new family today to enjoy!! (id:43042)
843 Highland Drive
Swift Current, Saskatchewan
A rare offering in the prestigious Highland subdivision! Homes like this contemporary, pristine beauty—sitting on a large oversized lot w stunning coulee views & just steps from Highland Park—don’t come along often. From the moment you step into the grand foyer, w its soaring ceiling up to the second floor, you’ll be captivated by the craftsmanship & exceptional care poured into this home. The main floor features 10’ ceilings, recessed lighting in the living room, rich hardwood floors, & stylish contemporary finishes throughout. The custom white kitchen boasts quartz countertops, a bold sit-up island w a 2” thick edge, oversized windows, & a full stainless steel appliance package including a built-in oven & microwave. The dining area opens onto a covered north-facing deck, perfect for evening relaxation. A spacious main-floor laundry room is tucked conveniently behind the kitchen. Upstairs you’ll find 3 generous bedrooms, including a luxurious primary suite w two closets. The spa-like ensuite offers a freestanding tub, vanity w makeup station, double custom-tiled shower, & cozy in-floor heat. Hardwood was installed on the stairs & upper level in 2021, w fresh paint added upstairs as well. The lower level hosts a large family room, an additional bedroom & bathroom, & a meticulously updated mechanical room featuring modern systems & on-demand hot water. Car enthusiasts will love the oversized triple garage featuring an epoxy-coated floor, LED lighting, gas heat, TV, & workbench area. For extra storage, an 8’ x 12’ shed on a concrete base w a roll-up door is tucked in the rear yard. The professionally landscaped yard is immaculate, complete w a large patio, gazebo, & a 6-person hot tub—perfect for relaxing or entertaining. This home is all about lifestyle—luxurious, comfortable, exceptionally maintained & truly move-in ready. A rare opportunity that won’t last long! Check out the 3D Matterport tour by clicking the video icon & walk through to view! (id:43042)
108 Cameron Street
Markinch, Saskatchewan
Welcome to 108 Cameron Street in Markinch! Bungalow style home on 3 large lots featuring an oversized detached 30’ x 46’ garage, and an attached 18’ x 30’ breezeway. The home is solid and ready for a new family to make it their own. Main floor features a mud room & the main floor laundry, bright kitchen and dining area, cool living room with parquet flooring and barn wood feature walls. Completing the main floor is 3 good sized bedrooms, a 4 pc bathroom and 2 pc ensuite. The lower level offers a partially finished rec room with a unique ship bar, perfect for entertaining. Along with a cold storage room and separate entrance to outside. Set back on a massive lot with many trees, shrubs, perennials, a garden area & stone driveway/walkways, this property offers ample space for hobbies and projects. Located just 35 minutes from the city and 5 minutes from amenities in Southey. (id:43042)
Janzen Acreage
Corman Park Rm No. 344, Saskatchewan
LOCATION, LOCATION, LOCATION! Just 3 km north of Warman, SK, this 10 acre property offers endless potential. Surrounded by mature trees and bush that take decades to establish, it’s the perfect private setting. The existing home needs some TLC or could be the ideal spot to build your dream oasis. A solid 3 car detached garage and multiple outbuildings are included. Functional well for utility use and natural gas already run to the property. So many possibilities, fix it up, start fresh, or create your own private retreat in this highly sought-after location. Opportunities like this don’t come around often, DON'T MISS YOUR CHNACE! (id:43042)
14 Aaron Drive
Echo Lake, Saskatchewan
Check out this fabulous custom built walk out bungalow with triple attached garage and huge attached boathouse with absolutely breath taking views of Echo lake in the Quappelle valley . This fabulous home is located on the North Side of Echo lake just 5 minute drive on paved roads from Fort Quappelle. Step into this gorgeous home and automatically notice the high end quality materials used for construction including solid wood interior doors throughout. The open great room has 14ft vaulted ceilings and overlooks the South View to the whole lake. The entertainers custom kitchen is designed with a huge island with raised breakfast bar featuring granite countertops, a large pantry and comes complete with SS Fridge, Stove, Dishwasher and over the range microwave. From this level there is an access to a maintenance free upper deck. The master bedroom is situated off to the side of the dining room and also has panoramic views of the lake. The ensuite has his and her sinks, walk in shower and a large walk through closet with convenient access to laundry room and attached garage. The oversize triple car garage is fully insulated and features infloor heat with a drainage pit. Completing the main floor are two spare bedrooms and a main 4 piece bathroom. The basement of the home has an extra large recreation room with wet bar and has direct access to an absolutely massive deck that is constucted overtop of built in boathouse. 3 more bedrooms with another 4 piece bathroom are also on this level. The large mechanical room has tons of storage with built in shelving. From this level there is also a staircase down to the attached boathouse with its own 3 piece bathroom and storage. The boathouse has two double doors with epoxy floors and a winch with a dolly and rail system which is large enough to accommodate a wake board boat. The shoreline is 80’ and also comes with aluminum docks. For a virtual walkthru please click on the video button. (id:43042)
400 Railway Avenue W
Carlyle, Saskatchewan
CARLYLE, SK - Prime Commercial Land for Sale – High-Traffic Location on Hwy 13 West of 9 Junction * PACKAGED COMMERCIAL LOTS FOR SALE INCLUDING FORMER SKYLINE INN SITE TOTAL OF 24.16 ACRES - 9 PARCELS * Location: TOWN OF CARLYLE – FRONTING HWY 13 on North side * Size: 9 Parcels totaling 24.16 acres * Price: $283,000 * Zoned for commercial use * High visibility * High traffic highway * Utilities in vicinity of Parcel F ( former site of Skyline Motor Inn ) Parcel F - 4.83 acres ( formerly Skyline motor in property ) Parcels J, K, L, Q, S, T are all .69 acre HIGHWAY FRONT LOTS each with 150' frontage by 200' deep. Block E is a 15.19 acre parcel that has 205' highway frontage and is adjacent the airport runway to the north of the .69 acre lots. Unlock the potential of your business with this rare opportunity to own premium commercial land in a high-demand area. Perfect for retail, office space, mixed-use development, or investment purposes. Whether you're a developer, investor, or entrepreneur, these lots offer the visibility and location that businesses thrive on. ** Contact Realtors to schedule a tour or request more information! (id:43042)
Rm Of Walpole N0.92 Pasture Quarter
Walpole Rm No. 92, Saskatchewan
Quarter of pasture land in the Rm of Walpole. This quarter has an excellent, constant source of water by a creek that runs through the property. Additional water sources via Pond/dugouts. $162,100 Total Assessed Value. (id:43042)
203 Lerew Street
Vonda, Saskatchewan
Welcome to 203 Lerew Street in Vonda, Saskatchewan - approximately 30 minutes from Saskatoon! This unique home has 4 bedrooms and 2 bathrooms, an upstairs bonus room and a fabulous open living space. With garden doors to a covered patio and a massive, fully fenced yard, this home is well suited for anyone who wants a big garden, lots of trees and loves the outdoors! You'll find new windows, new vinyl plank flooring and lots of updates in this home! The current owners have given everything a fresh coat of paint and in 2023 added a new high efficiency boiler and a ductless AC unit on the 2nd level! The double garage measures 28 by 30 and is fully insulated and heated (natural gas) - Just need some drywall to make it complete! Call your favorite Realtor® today to view this well-priced property! (id:43042)
4908 Leader Street
Macklin, Saskatchewan
Looking for an affordable home or your next investment? This cozy ¾ story home in Macklin has everything you need to get started! Offering 1140 sq ft of space, this property features 2 bedrooms, a full 4-piece bathroom, a bright living room, a kitchen, dining area, plus 2 bonus rooms in the developed loft — perfect for an office, hobby space, or extra bedroom. The basement houses laundry and utilities, giving you even more flexibility. Recent updates make this home move-in ready, including a new metal roof, high-efficiency furnace, humidifier, central air conditioning, water heater, insulated kitchen/dining ceilings, built-in dishwasher, updated bathroom fixtures, new PEX water lines, some fresh flooring, new lighting, and siding on the west side. Located on a quiet street close to the public school, with a big 50’ x 115’ yard — there’s even room to add a garage! Whether you're buying your first home or adding to your rental portfolio, this is a smart move. Come take a look — call to book your private tour! (id:43042)
519 Cochin Avenue
Meadow Lake, Saskatchewan
Welcome to 519 Cochin Avenue! This charming 4-bedroom home, built in 1971, is full of potential and ready for your personal touch. The main floor features an open-plan kitchen overlooking a bright and inviting living room — perfect for family gatherings and entertaining. Upstairs, you'll find three spacious bedrooms and a full bathroom. The basement offers even more living space with a family room, an additional bedroom, a bathroom, and a convenient laundry area. Nestled on a quiet street and close to schools, this property is ideal for families. With a little love, this house can truly become a beautiful place to call home. Don't miss out — schedule your private tour today! (id:43042)
2604 1015 Patrick Crescent
Saskatoon, Saskatchewan
First home, young family, or rental. This property has what you need. With 2 bedrooms, 1 bathroom, and an open concept main area, this upper level townhouse offers a terrific blend of comfort and function. The south facing living room window provides a warm natural light that fixtures can't beat. The large bathroom means no battles for counter space. And the laundry in the storage and utility room seperates the noise from the main areas, letting you enjoy the peace and quiet only a corner unit can offer. The large shared clubhouse is only a few units away and boasts indoor pool, hot tub, and so much more. Call your favourite Realtor®? and get in to see it before it's gone! (id:43042)
3 Sarah Drive S
Elbow, Saskatchewan
Great Investment Opportunity in the Growing Community of Elbow, SK! Discover the potential of Lot 3 in Lakeridge Estates, offering excellent value just steps from the renowned 18-hole Harbor Golf Course and a short stroll to the Elbow Marina! This spacious 70' x 131' lot provides an incredible opportunity to design your dream property, with the possibility of capturing stunning views of Lake Diefenbaker. Enjoy the convenience of town water, gas, and power already at the property line. Experience the best of Elbow living — sail in the morning, golf in the afternoon, and relax into a lifestyle you've always dreamed of. Don't miss out on the last available lot from the developer— call today! (id:43042)
327 Leland Place
Saskatoon, Saskatchewan
Avoid the condo fee’s and enjoy your own piece of property in this Eastside home. Turn-key 2 bedroom trailer nestled at the end of a cul-de-sac, boasting a huge park-like backyard on an owned 10,954sqft lot featuring a new 8x16 deck. Located in the beautiful and safe neighbourhood of Wildwood, Close to schools, parks, Centre Mall and 8th street amenities. Plenty of room on this property to build your dream garage, garden, or just enjoy the lawn and apple trees for pets, children, and yourself! This cul-de-sac is a genuine community with great neighbours who look out for one another. Older model trailer built in 1979 but everything is functional, tight, and has been well maintained over the years. Newer furnace, water heater, and carpets. For those looking for space and sanctuary at an affordable price, this is a must see! (id:43042)
66 Riel Crescent
Saskatoon, Saskatchewan
Nice 1600 sq. ft. 2-storey home in the sought-after neighbourhood of Nutana Park, close to Market Mall, Prince Philip School, Circle Drive and Stonebridge for shopping and restaurants. 4 bedrooms all on the 2nd floor. Nice yard with inground swimming pool (new liner in 2017 and new heater in 2022). Public open house on Monday, April 28th from 2:00pm to 3:30pm. Photos will be posted on Monday, April 28th. (id:43042)
727 Redberry Road
Saskatoon, Saskatchewan
Lovely family home with excellent curb appeal facing park. This great family home is near schools & most amenities. 1130 square feet, with dining room & additional kitchen sitting area opening out to large deck overlooking private backyard. Laminate flooring through almost the entire home. (Bathrooms & laundry excluded). Windows are triple pane, shingles are 3 years old. Single detached garage 14X24. Master bedroom features 2 piece ensuite. 3+1 bedrooms are all a very generous size. Call YOUR Realtor today for your private viewing. (id:43042)
2243 Queen Street
Regina, Saskatchewan
Welcome to this delightful bungalow nestled in the highly sought-after Cathedral neighbourhood! This home offers the perfect blend of character and modern updates, all in a prime location just steps from parks, scenic walking paths, the river, and all the amenities you could need. Step inside to discover an updated main floor featuring new flooring, fresh paint, and updated light fixtures. The open-concept living area seamlessly connects the living room, dining space, and kitchen—perfect for both everyday living and entertaining. The main level offers two comfortable bedrooms and a well-appointed 3-piece bathroom. Downstairs, the basement is open for development with good ceiling height, providing a blank canvas for your future plans. Notable upgrades include a new electrical panel and an updated front porch, now fully insulated and drywalled with a new window, making it a functional and cozy extension of the home. Enjoy the fully fenced yard complete with a spacious lawn and a dedicated garden area—ideal for outdoor relaxation or cultivating your green thumb. A double detached garage adds even more value with extra storage and a warm, secure spot for your vehicle. This truly move-in ready home is your chance to live in one of the city’s most vibrant communities. Don’t miss out on this Cathedral gem! (id:43042)
3622 Wetmore Crescent
Regina, Saskatchewan
PUBLIC OPEN HOUSE: Sunday April 27 from 2pm-4pm. Long-term owner of this 2109 sq/ft 2 storey, split on a 1/4 acre lot in Varsity Park. Main floor has living room, semi-formal dining room, kitchen, large dinette, family room with wood burning fireplace, bedroom that could be used as an office and laundry/ bath. Upstairs are 3 very good bedrooms, and large primary with 4 piece ensuite. Fully finished basement has massive rec room, wet bar, 2 dens, 4 piece bath, furnace and dedicated storage. Deck off dinette, 22x22 attached garage, newer shingles, some vinyl windows. There appears to be enough room on the driveway side to get past the house into the backyard for the potential of a future workshop in the huge yard. Smoke and pet free home. Original plans available E. & O.E. (id:43042)
2311 Lansdowne Avenue
Saskatoon, Saskatchewan
This charming bungalow sits on a spacious, R2-zoned lot in the prime Queen Elizabeth neighborhood. Perfect for growing family or investors, the property features a detached garage with carport, a large mature backyard, and abundant garden space—ideal for outdoor living or gardening . (id:43042)
76 Meadowlark Crescent
Blucher Rm No. 343, Saskatchewan
These days it seems like life is so hectic. We all need a retreat from the hustle and bustle of the city, imagine if every day could be that retreat! Welcome to 76 Meadowlark estates where in just 15 minutes you can be out of the city and at your very own acreage in a beautiful two-story walkout. Walking in you are greeted with an open concept living room, dining room, and kitchen. The living room features a gas fireplace for cozy winters evenings. The dining room offers plenty of pace for a large table to host family dinners. When you live here, cooking dinner will not seem like such a chore. This beautiful kitchen overlooks the backyard, has an 8 ft quartz island, a gas stove, and a large walk in pantry to store all your small appliances in. Most days you will enter through the ~900 square foot heated garage into the large mudroom. There's a built in bench with drawers to store your mitts and toques, a large closet for coats, a 2 piece bathroom and a dog wash station! Upstairs there’s a total of 3 bedrooms, 2 are guest bedrooms. There's also 4 piece bathroom with a quartz topped vanity. The primary bedroom is bright and sunny and has additional space for a sitting area or a desk to suit your needs. Who needs to go to stay in a fancy hotel when you have a 5 piece bathroom like this! Double sinks, a water closet, a soaker tub and a large walk in shower make this feel like a real retreat. And the closet truly is a walk-in closet. Lots of room in there for everyone's things. There's also a beautiful Landry room with additional storage. Heading down to the walk-out basement sure doesn't feel like a basement. Lots of light and direct access to the back yard from here is a stunning feature. The current owners have planted hundreds of trees that are nicely established. Soon enough it will be very private and already looks pretty when they leaf out. (id:43042)
202 610 Perehudoff Crescent
Saskatoon, Saskatchewan
Welcome to 202 – 610 Perehudoff Crescent in Erindale! This well-maintained bi-level townhouse features 3 bedrooms, 2 bathrooms, and a spacious corner unit. Upstairs offers 933 sq ft with newer flooring on main level, a bright living room, a kitchen with deck access, two bedrooms, and a bathroom with also pocket door to the primary. Downstairs, you'll find even more living space with large windows, a sunny family room, a third bedroom, another bathroom with laundry, and direct entry from the large single car garage 11' x 26, also has two outside parking spaces out front Step outside to a fully fenced backyard with a great deck—perfect for enjoying your morning coffee. The complex has had several updates in the past year, making this a truly move-in-ready home. (id:43042)
416 10th Avenue Nw
Moose Jaw, Saskatchewan
Welcome to Moose Jaw! Here at 416 10th Ave NW, you'll find a cozy 115 old bungalow, with two bedrooms and one bathroom, that has been well loved and maintained over the years. When you walk in the front door, you'll see the living room to the left. The east facing bay windows let in the gorgeous morning light perfect for that first cup of coffee of the day. Attached is an extra space which could be used as a den, home office or dining room - whatever suits your needs the most. Off of this area you have easy access to both bedrooms and the bathroom, before heading into the kitchen with lots of great storage space and features updated sink and newer backsplash. Out the backdoor is a very low maintenance yard and the entrance into your heated garage! Upgrades over the last decade or so include new shingles on house (2015) and garage (2023), furnace (2022), bath fitter and toilet (2022), eaves (2015), and garage door! If you would like to check out this adorable little home, reach out to your realtor today! (id:43042)
161 Mcdougall Crescent
Regina, Saskatchewan
Welcome to your new home!! Are you looking for a big yard? Is 7946SQFT big enough space for you and your family to enjoy? This 3 bed 2 bath 1147 SQFT home located in popular Whitmore Park could be exactly what you are looking for. This home is on a nice quiet crescent, close to many schools- public, French Immersion, High School, & University- great location. With really nice cozy street appeal ,when walking into this home, you will be greeted by a spacious floor plan- perfect for visiting and entertaining. The living room cozy- perfect for those movie nights. The kitchen/dining area is bright, & has plenty of counter space for food prep, & a good size for those family dinners after a long day. The main floor has 3 good-sized bedrooms, as well as a recently updated main bathroom. In the basement, you will find a Large family room are, a 2-piece bathroom, and a den- which is currently used as a 4th bedroom. Please note that there isn’t a window in the Den. The back yard is very large & open- no backyard neighbours- perfect for gardening, back-yard family gatherings, or whatever your heart might desires- maybe even enough space for a future garage. Complimenting the back yard is a large brick patio- perfect for summer BBQing. There are 2- metal sheds for all your gardening tools. Items included to make this home comfortable for you are stainless steel fridge & built-in dishwasher, stove, washer & dryer, PVC windows on the main floor to let in lots of natural light, a window that opens in the main bathroom, 2-tv wall mounts, sump pump in the basement. Improvements over the last 2 years includes: New 25 year shingles, electrical upgrade, new flooring in living room, bedrooms, den & hallway, built-in stainless steel dishwasher & fridge, & paint in living room, bedrooms, den, & basement bathroom. This home is ready & waiting for a new family- will it be yours? Please ask your real estate agent about the few items that won’t be staying with the home. (id:43042)
Lowe Acreage
North Qu'appelle Rm No. 187, Saskatchewan
Welcome to one of the last true gems—a rare opportunity to own a private, peaceful sanctuary tucked away on 1 acre of secluded land, just minutes from the scenic lakes of the stunning Qu’Appelle Valley. This 1,482 sq/ft home is a nature lover’s dream, offering open-concept living drenched in natural light, complete privacy, and the soothing presence of a gently flowing creek right outside your door. Set just off a paved road for easy access yet completely removed from the hustle and bustle, this property boasts no neighbors except for the abundant local wildlife. Whether it’s deer grazing nearby, birdsong at sunrise, or the wind through the trees, this is where serenity and nature live. Inside, the home features a spacious and airy layout with 3 comfortable bedrooms and 2 full bathrooms. A cozy wood-burning fireplace in the main living area sets the perfect mood for quiet evenings or family gatherings. The open design invites natural light throughout the day, enhancing the connection to the beautiful landscape outside. Step outside to a large wrap-around deck—ideal for morning coffee, outdoor dining, or simply soaking in the sights and sounds of your own private retreat. The property also includes a double attached heated garage, plus an additional oversized single garage for all your storage or hobby needs. Two well-kept sheds offer even more space for tools or equipment, and a fenced dog run is perfect for four-legged family members. The dry, flat yard has been carefully maintained. Lovingly cared for by just its second owner for the past 17 years, this home has been preserved with pride and attention to detail. Whether you're seeking a year-round residence, a seasonal escape, or a lifestyle change surrounded by nature, this property delivers comfort, privacy, and the kind of peace that's increasingly hard to find. Come experience it for yourself—this is more than just a home; it’s a lifestyle waiting to be lived. (id:43042)
198 Hastings Crescent
Regina, Saskatchewan
Welcome to this beautifully updated bungalow, where modern living meets comfort. As you step inside, you'll be greeted by a bright front living room, perfect for relaxation and entertaining. The spacious eat-in kitchen is a chef's dream, featuring brand new stainless steel appliances, elegant quartz countertops, and a stylish backsplash that adds a touch of sophistication. Down the hall, you'll find three generously sized bedrooms, offering plenty of space for family or guests. The fully renovated four-piece bathroom boasts contemporary finishes, ensuring a fresh and inviting atmosphere. The developed basement is a versatile space, featuring two dens ideal for a home office, playroom, or home gym. The open recreation room is anchored by a stunning feature fireplace, making it the perfect spot to gather with friends and cheer on the Saskatchewan Roughriders. Outside, enjoy the convenience of a two-car garage and a fully fenced yard, ready for your personal touch and landscaping ideas. Located in a family-filled neighborhood, and situated with a kid friendly park right behind your house, this home offers ample opportunities for outdoor fun and relaxation. Don’t miss your chance to own this gem—schedule a viewing today! (id:43042)
1184 Highwood Avenue
Buena Vista, Saskatchewan
Located in the village of Buena Vista, this 1988-built bungalow offers 1,560 sq ft of well-maintained living space with a host of recent updates. The home includes three spacious bedrooms and two modern bathrooms, both featuring new tile and updated toilets. The primary bedroom is a standout, featuring new flooring, a good-sized walk-in closet, a cozy gas fireplace, and patio doors that open onto a private deck. Over the past three years, the home has been thoughtfully upgraded with a new furnace, central air conditioning, a durable metal roof, and professionally painted ceilings and walls. The kitchen is equipped with stainless steel appliances, perfect for everyday cooking or entertaining. Outside, enjoy the covered deck with pull-down screens, a hot tub, firepit, and two storage sheds. A triple car garage offers plenty of space with 10' walls, a wood stove, and a natural gas furnace—ideal for year-round use, hobbies, or a workshop. This comfortable and updated bungalow offers relaxed living in a peaceful village setting. (id:43042)
120 Olsen Road
Mckillop Rm No. 220, Saskatchewan
Welcome to your dream lakeside getaway at Sunset Resort on the east side of Last Mountain Lake! Built in 2018, this one and a half story home features 4 bedrooms in total, with 2 partially finished, making it ideal for family living, guests, or weekend retreats. Thoughtfully upgraded, both bathrooms were beautifully finished in 2022, along with the installation of a new air conditioner to keep things cool and comfortable. In 2024, outdoor enhancements were made, including a cozy fire pit, newly installed retaining wall steps, and fresh gravel added to the driveway for easy access. Enjoy stunning prairie pond and lake views right from your property, creating the perfect backdrop for morning coffee or evening relaxation. Just a short walk away, you’ll find the sandy beach at Sunset Resort, and you're also close to Fox Pointe Beach for even more lakeside enjoyment. Nearby boat launches at Colesdale Park, Island View, and Rowan's Ravine make getting out on the water a breeze. For added convenience, Rowan's Provincial Park is just a 5-minute drive away, home to Rowan's Ridge Trading Post featuring a handy convenience store and a delightful ice cream shop. Plus, you’re only a 15-minute drive to the communities of Strasbourg and Bulyea, offering additional amenities and small-town charm. This home comes equipped with built-in stereo equipment, including the receiver, for high-quality sound throughout. Furnishings inside and out are negotiable, with the exception of the BBQ and smoker, which are not included. The property operates on a water cistern and septic system, with a combined cost of approximately $250 every four months for both water delivery and septic pump-out. Utilities are affordable, with SaskPower averaging $60–$90 per month and SaskEnergy around $60 per month. Whether you're looking for a seasonal escape or a full-time residence, this property offers the perfect blend of comfort, scenery, and lakeside lifestyle. (id:43042)
705 Casper Crescent
Warman, Saskatchewan
This thoughtfully designed modified bi-level offers a bright and open layout, perfect for modern living. The main floor features a spacious kitchen equipped with stainless steel appliances, seamlessly flowing into the dining and living areas, ideal for both daily life and entertaining guests. Two generously sized bedrooms are located on the main level, while the private primary suite is situated above the garage, boasting a walk in closet and a 4-piece ensuite complete with a relaxing jetted tub.? Step outside to a sizable back deck, providing ample space for outdoor gatherings, with enclosed storage underneath to keep your yard and garden tools organized. The basement has been framed and most electrical work completed, offering a head start for future development. A 2 car attached garage adds convenience to this well rounded home. Located in Warman, a rapidly growing community known for its family friendly atmosphere and proximity to Saskatoon, this home presents an excellent opportunity for comfortable and convenient living.? (id:43042)
6 Mercier Place
Dundurn Rm No. 314, Saskatchewan
Move in before summer and enjoy peaceful acreage living just minutes off Highway 11 — perfectly private yet easily accessible, with little to no highway noise. This spacious 2,800 sq ft two-storey home (roughly 1,600 sq ft up and 1,200 sq ft down) features 5 bedrooms, 3 bathrooms, a main floor office, a large master suite with room for a second office, laundry on both levels, and a sunroom leading to a wrap-around deck. The double attached 24' x 26' garage includes built-in shelving, extra storage, and 220V power. Inside, you'll find a beautiful blend of walnut hardwood, laminate, linoleum, and carpet flooring, hickory kitchen cabinetry and railings, and cozy family rooms on both levels with a wood-burning fireplace and a gas stove/fireplace. A 42" bored well supplies abundant water (city water line available if desired), and the yard is a true private retreat with 200+ planted trees, thick bush, and frequent visits from moose and deer. School buses service Dundurn Elementary and Clavet High School. Private, spacious, and ready for your family — Call your Realtor for your private viewing! (id:43042)
202 3946 Robinson Street
Regina, Saskatchewan
Welcome to Parliament Manor—a well-maintained, wheelchair-accessible building built by Fiorante Homes. This spacious 2-bedroom, 2-bathroom unit is ideally located on the second floor and offers a bright, open-concept layout flooded with natural light. Step inside to a generous foyer that leads into an L-shaped kitchen featuring an abundance of oak cabinetry, new sink faucets and a pass-through to the dining and living areas. The living room opens onto a south-facing, maintenance-free balcony with a natural gas BBQ hookup and storage locker—perfect for relaxing or entertaining. The spacious primary bedroom includes a walk-in closet and a 3-piece ensuite. There is a secondary bedroom that’s also a generous size, a 4-piece bathroom and a laundry room completing the unit. Enjoy the added convenience of underground parking with a private storage locker directly in front. Building amenities include an amenities room and 4 visitor parking stalls. Condo fees are very reasonable at only $332 per month and include water/sewer. Both the building and the unit are extremely well cared for and must be seen to be appreciated! Located just a short walk from South Regina’s best shopping, dining, parks, and schools—this is a fantastic place to call home! (id:43042)


