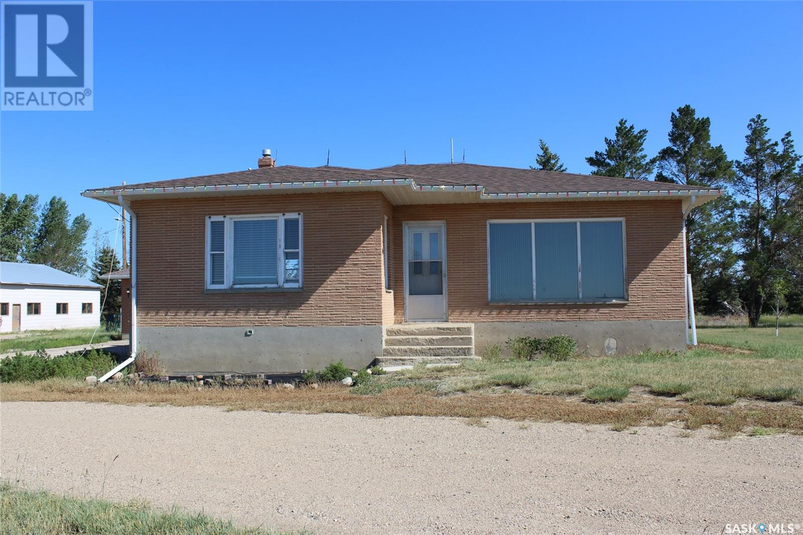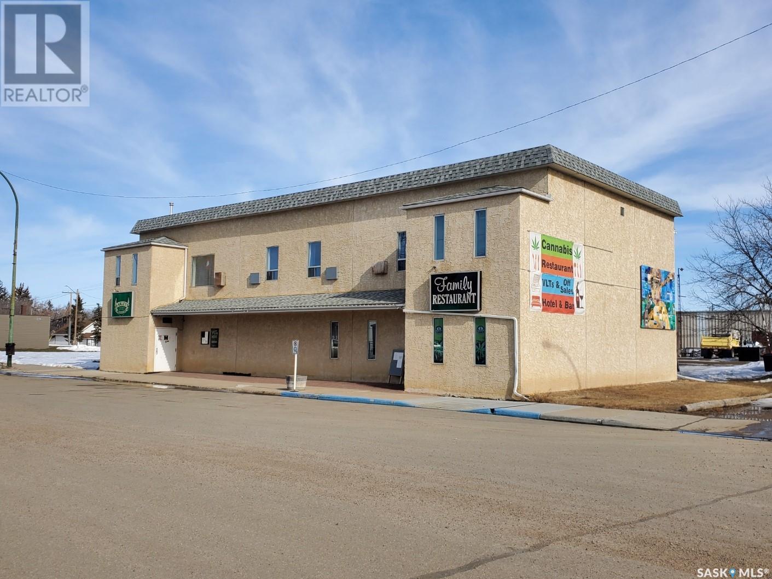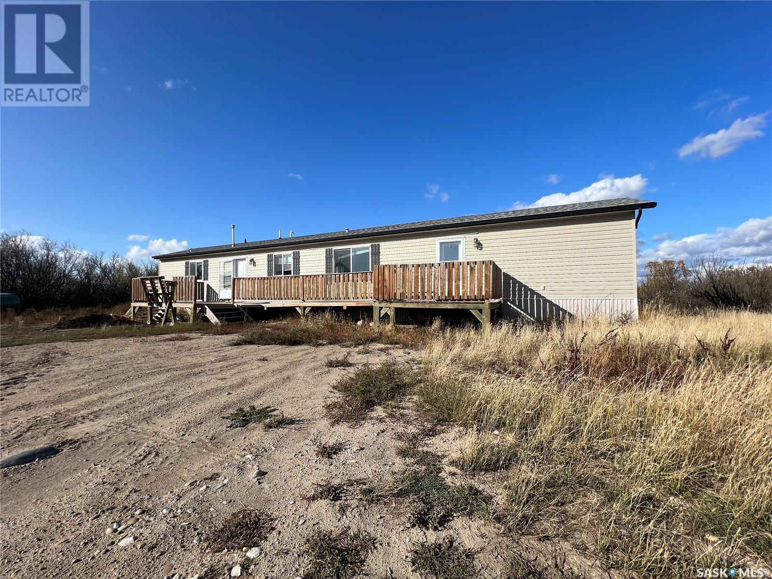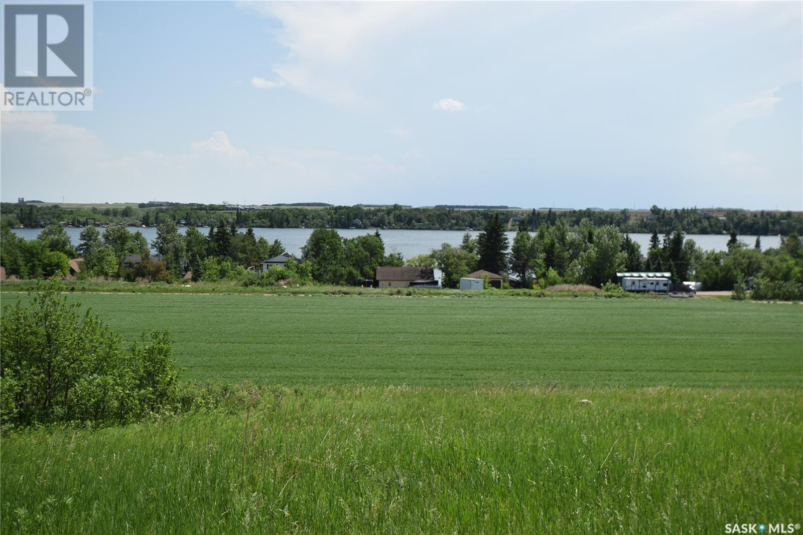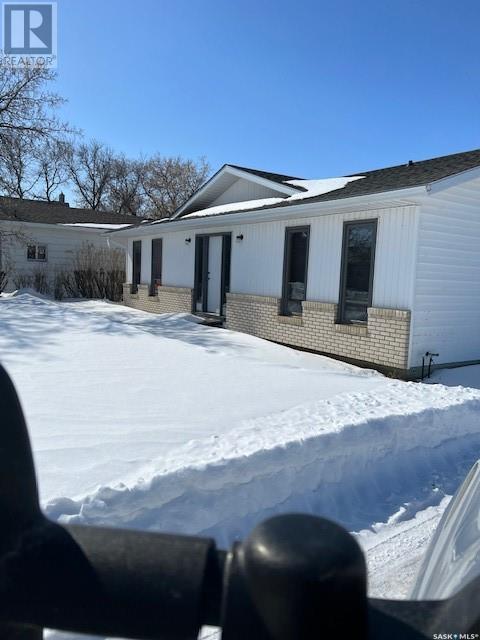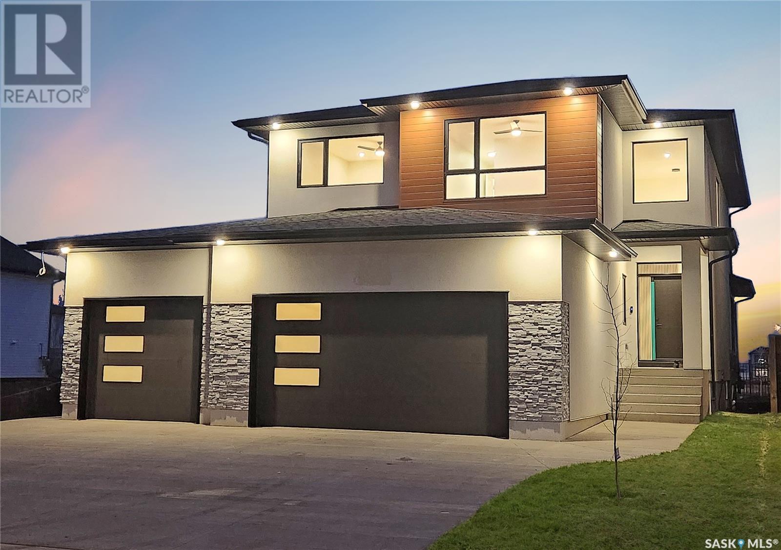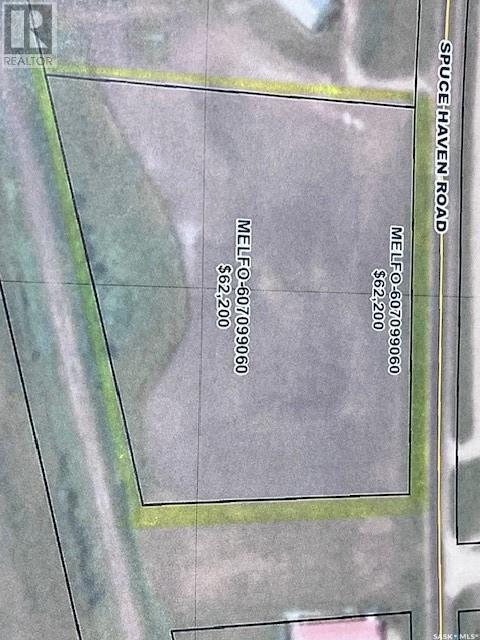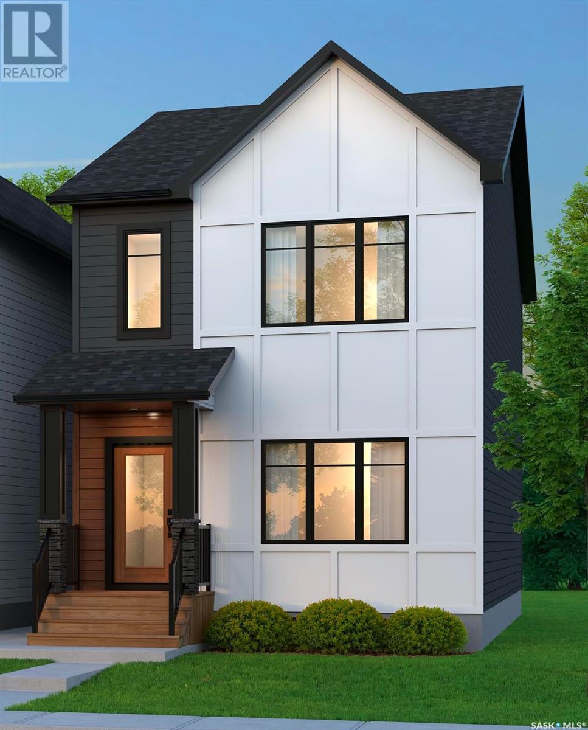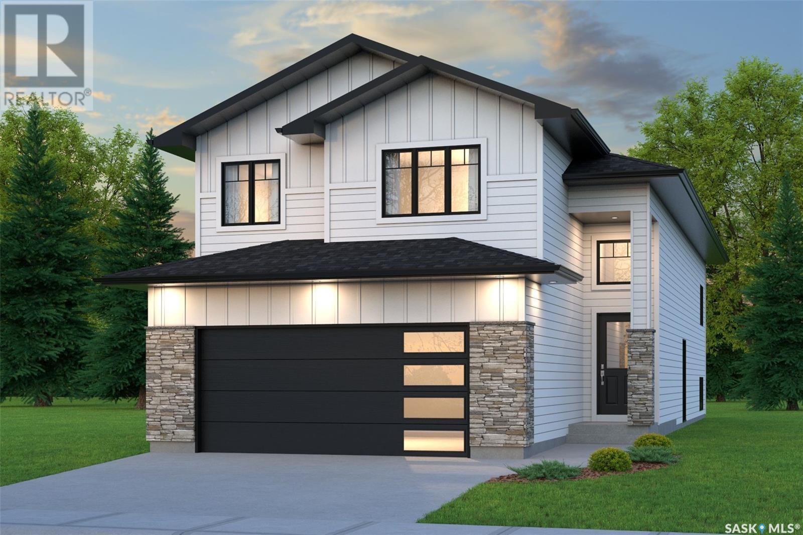1305 Laurie Place
Paddockwood Rm No. 520, Saskatchewan
Are you in the market for a private year round, waterfront home in the Emma lake area? Well you better take a look at this beautiful 2017 build in Keystone Park. Backing onto Toddles lake in the private sub division of Keystone Park, enjoy this beautiful 3+1 bedroom, 4 bathroom home with nearly 2700 sq/ft of living space. Upon entering the home, you will first enter the dining area ample natural light via large windows on both the south and west walls. Entering the main living space you will come across the open concept kitchen pc bathroom, and a bonus room that could serve a variety of uses, including a guest bedroom, makes up the rest of the main floor. Off the main floor there is access to the 500+ sq/ft deck overlooking the backyard which includes a landscaped firepit area, serene nature views and yet to be developed access to the lake. Heading upstairs we have a large master bedroom with 4 pc ensuite and a private deck. An upstairs laundry room, another 4 pc bathroom, and two large bedrooms make up the rest of the upstairs. Heading into the basement we have a large great room area that could serve a multitude of purposes as well as a 3 pc bathroom and storage room. The basement is bright and inviting with walkout access to the backyard and large windows. A large 24x26 garage with 16 ft wide door and 10 foot ceilings has plenty of space for all your lake life gear and a N/G Generac Generator is a luxurious feature to make sure your home is never without heat and power. Crushed rock was used in abundance throughout the yard as an added bonus to keep your feet and vehicle clean! Call your Realtor and book your showing today before this one is gone! (id:43042)
Gravelbourg Acreage
Gravelbourg Rm No. 104, Saskatchewan
Located just north of Gravelbourg this great acreage has lots to offer. The property has a Quonset, two garages and a heated shop. The house is a three bedroom and two bath home. The eat in style kitchen is big and opens to the living room. The laundry is on the main floor with storage space. The basement is finished with more storage and a cold room. The property has lots of potential come check it out today! (id:43042)
83 Main Street
Lashburn, Saskatchewan
Turnkey Business Opportunity – Motel, Bar, Cannabis & Restaurant with Additional Revenue Streams! An incredible chance to own a well-established hospitality business in the heart of Lashburn! Located just 20 minutes east of Lloydminster on the Yellowhead Highway, this property offers multiple income streams, making it a fantastic investment for an ambitious owner-operator. Property Highlights: Motel: Six modernized rooms, each featuring a four-piece bath, TV, fridge, table, and microwave. [Included Living Quarters] Bar & Lounge: Known for its welcoming atmosphere, the bar is licensed for 100 guests and features 8 VLTs, an ATM, a pool table, and large-screen TVs. Restaurant: The seller has successfully operated a Chinese restaurant on-site, which has gained an excellent reputation among bar patrons and the local community. Cannabis Retail Business: A newly established cannabis business adds another strong revenue stream with good cash flow. Renovations & Upgrades: The current owner has made extensive improvements since acquiring the property in 2021, including structural upgrades, new high-efficiency furnaces, and enhanced kitchen facilities. Living Quarters: Fully equipped with a kitchen, living room, two bedrooms, and a separate laundry area. This property sits on six lots, providing ample parking and space for potential future expansion. With multiple revenue streams, a loyal customer base, and a prime location in a thriving community, this is a true turnkey business opportunity ready for its next owner! Contact us today for more details or to arrange a private viewing! (id:43042)
52 Cranberry Court
Candle Lake, Saskatchewan
Unique Private Parcel. 1.72-acre parcel (255' x 300') private & secluded, no neighbours, surrounded by Crown land, Backing onto Torch Lake, the semi-cleared lot is fully serviced, no time restrictions, front fence. #yourhappyplace (id:43042)
8574 Range Road
Grassy Creek Rm No. 78, Saskatchewan
Welcome to this picturesque acreage boasting 4.94 acres of natural beauty and a well-maintained mobile home. Located in a serene countryside setting, this property offers a perfect combination of tranquility and convenience. The mobile home features 3 bedrooms, 2 baths, and cathedral ceilings, providing a comfortable and airy living space. With all appliances included, this home is ready for you to move in and start creating cherished memories. As you step inside the home, you will be greeted by a spacious and inviting living area with cathedral ceilings, creating an open and light-filled atmosphere. The well-designed layout ensures seamless flow between the living room, dining area, and kitchen. The kitchen comes equipped with modern appliances, making cooking, and entertaining a joy. The home comprises three bedrooms, offering ample space for the whole family or guests. The master bedroom features an en-suite bathroom for added privacy and convenience and a large walk-in closet. This property has privacy and great Saskatchewan views. (id:43042)
Osze Lake View Property
Hoodoo Rm No. 401, Saskatchewan
35 fantastic acres,just north of Osze Beach. On the rise is a beautiful view of fabulous Wakaw Lake. Build your dream acreage on that rise for great year around views. Opportunity abounds for many other business opportunities, mmaybe a market garden, bees, recreational repair business etc. Please call your favorite Realtor for a viewing today. (id:43042)
108 1st Street W
Carnduff, Saskatchewan
Take a look at this 1280 square foot home at 108 1 St West in Carnduff. It has 2 bedrooms plus large kitchen and dining room plus a large living room. Also included is a large detached heated garage. This property has everything you need plus much more. Call for your showing today. (id:43042)
2745 Yuel Crescent
Saskatoon, Saskatchewan
Pre Sale opportunity, can customize, fully done walkout in Aspen Ridge. For a growing family who likes to entertain, this 2477 sqft home can fit everything life has to offer. A large yard, large ho use and large garage, this house has plenty of space for your family to grow into. Well finished, this 2 story has 4 bedrooms up and 1 in the basement, 4 bathrooms, a bonus room, an office, a butler’s pantry, a mud room, and a triple car garage. Enjoy the west setting sun in your back yard that over looks the North East swale. Taxes (GST & PST) included in price. Applicable rebates to the builder. CMHC Energy efficient housing rebate to buyer, if applicable. Other features include: Full stainless steel appliance package, Air conditioning, 8’ x 4’ kitchen island, Pots & Pans drawers, with soft close, Under cabinet lighting, 9’ basement, 9’ main, 8’ 2nd floor 2nd floor laundry, Mudroom bench Partial covered deck with metal rails and spindles Landscaping fabric & crushed rock under deck Easy to use crank Casement windows, BBQ gas line hook up, Garage gas line rough in Garage drain pit, Beverage fridge, 200 Amp electrical service, 8’ high garage door, Concrete driveway included, Front lawn and sprinklers included. Pictures are from a previous build of this size! (id:43042)
211 Spruce Haven Road
Melfort, Saskatchewan
Purchasers need City of Melfort approval for development (id:43042)
1218 11th Street E
Saskatoon, Saskatchewan
Located in the desirable Varsity View, just minutes from the University of Saskatchewan, this stunning home offers a blend of modern upgrades and functionality. The home features a 9' basement with R20 insulation and a side entry door, perfect for a future legal suite. The main level boasts 9' ceilings, and the second level has 8' ceilings, adding to the spacious feel. The exterior is enhanced with a mix of Hardie cement board, rock, and vinyl, available in your choice of colors, and a Cambridge shingle package. Inside, you'll enjoy upgraded laminate flooring with 48-hour spill resistance, along with carpeted stairs leading to the second level. The kitchen features a large island with quartz countertops, Superior Cabinets with soft-close doors, and a stylish tile backsplash. The ensuite includes a designer ceramic tile shower, and the main bathroom also boasts beautiful ceramic tile. Additional upgrades include a designer light package, maple railing package, and a custom closet shelving system throughout the home. The property is energy-efficient with R22 insulation in the walls, R50+ insulation in the ceiling, and a high-efficiency furnace with an air-to-air heat exchanger. An appliance credit of $7,000 plus taxes is included, offering flexibility to choose your appliances. Note: Artist renderings may not be exactly as shown. This home offers modern amenities and premium finishes in a prime location – don’t miss out! Interior pics from a previous build. (id:43042)
190 Doran Way
Saskatoon, Saskatchewan
This beautifully designed home offers a wealth of upgrades and thoughtful touches, perfect for those seeking both style and functionality. 9' basement featuring R22 insulation and a side entry door, ideal for a future legal suite. Spacious 9' ceilings on the main level, with vaulted ceilings for an open, airy feel, and 8' ceilings on the second level. The exterior of the home boasts an upgraded combination of Hardie cement board, rock, and vinyl siding, available in a choice of colors. Cambridge shingle package (color choice available) enhances the home's curb appeal. Inside, you'll find upgraded LVT and LVP flooring throughout, offering both durability and elegance. Carpeted stairs leading to the second level, available in a color of your choice. The ensuite is equipped with a stunning ceramic tile shower, creating a luxurious space. A large kitchen island with quartz countertops throughout, available in a variety of colors to suit your style. Superior Cabinets with soft-close doors and drawers throughout the home, available in multiple finishes. A designer tile backsplash in the kitchen, with a choice of colors to match your aesthetic. Designer light package throughout the home adds a touch of sophistication. An upgraded maple railing package with a custom stain color to complement the interior. A designer feature wall in the master bedroom, featuring a square pattern with a secondary paint color (choice of colors). Soft-close toilet seats throughout for added convenience. Upgraded black plumbing fixtures add a sleek and modern touch to the home. Custom closet shelving in every room, maximizing storage and organization. The home is built with R22 insulation in the walls and R50+ in the ceiling, ensuring energy efficiency. High-efficiency furnace with an air-to-air heat exchanger for optimal comfort. Basement perimeter framed at 24" oc with R20 insulation and poly, providing enhanced warmth and soundproofing. (id:43042)
378 Sharma Crescent
Saskatoon, Saskatchewan
This beautifully designed home offers a wealth of upgrades and thoughtful touches, perfect for those seeking both style and functionality. 9' basement featuring R22 insulation and a side entry door, ideal for a future legal suite. Spacious 9' ceilings on the main level, with vaulted ceilings for an open, airy feel, and 8' ceilings on the second level. The exterior of the home boasts an upgraded combination of Hardie cement board, rock, and vinyl siding, available in a choice of colors. Cambridge shingle package (color choice available) enhances the home's curb appeal. Inside, you'll find upgraded LVT and LVP flooring throughout, offering both durability and elegance. Carpeted stairs leading to the second level, available in a color of your choice. The ensuite is equipped with a stunning ceramic tile shower, creating a luxurious space. A large kitchen island with quartz countertops throughout, available in a variety of colors to suit your style. Superior Cabinets with soft-close doors and drawers throughout the home, available in multiple finishes. A designer tile backsplash in the kitchen, with a choice of colors to match your aesthetic. Designer light package throughout the home adds a touch of sophistication. An upgraded maple railing package with a custom stain color to complement the interior. A designer feature wall in the master bedroom, featuring a square pattern with a secondary paint color (choice of colors). Soft-close toilet seats throughout for added convenience. Upgraded black plumbing fixtures add a sleek and modern touch to the home. Custom closet shelving in every room, maximizing storage and organization. The home is built with R22 insulation in the walls and R50+ in the ceiling, ensuring energy efficiency. High-efficiency furnace with an air-to-air heat exchanger for optimal comfort. Basement perimeter framed at 24" oc with R20 insulation and poly, providing enhanced warmth and soundproofing. (id:43042)



