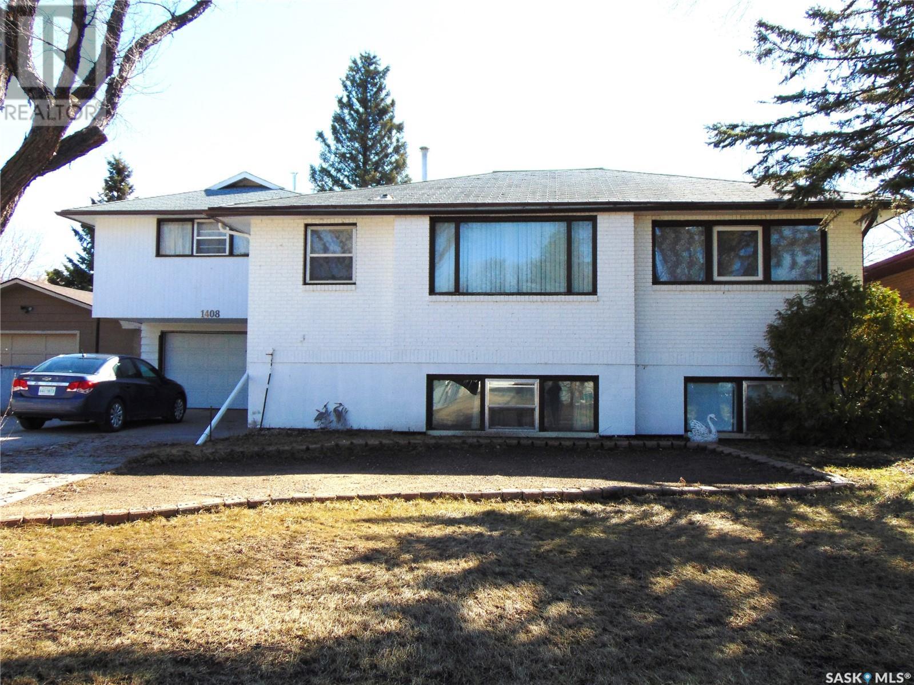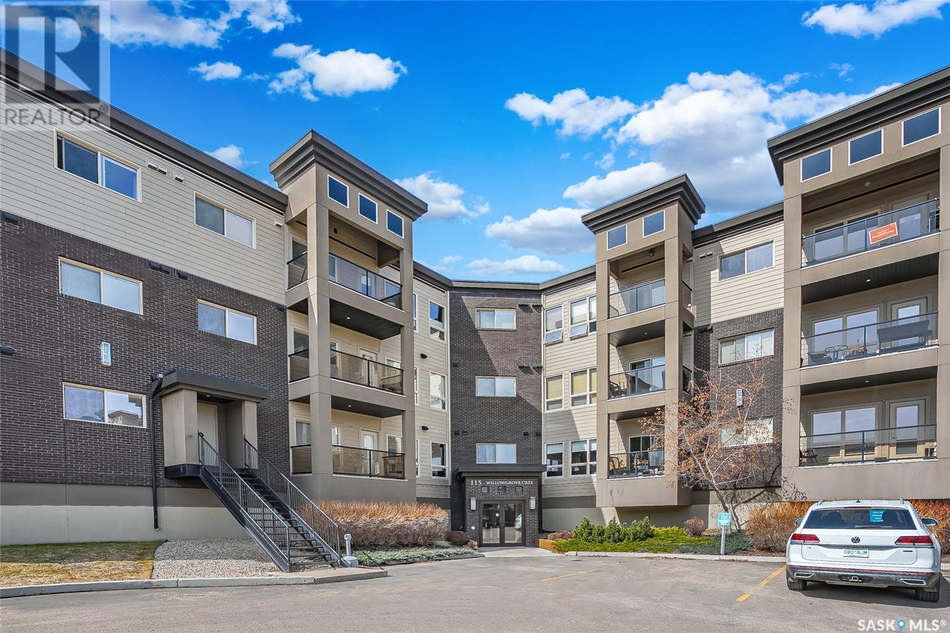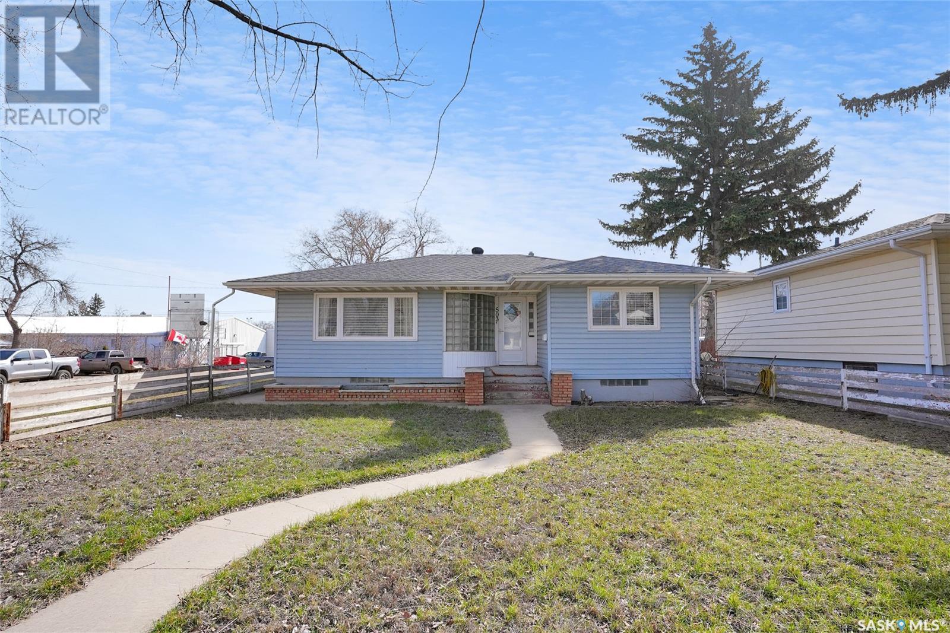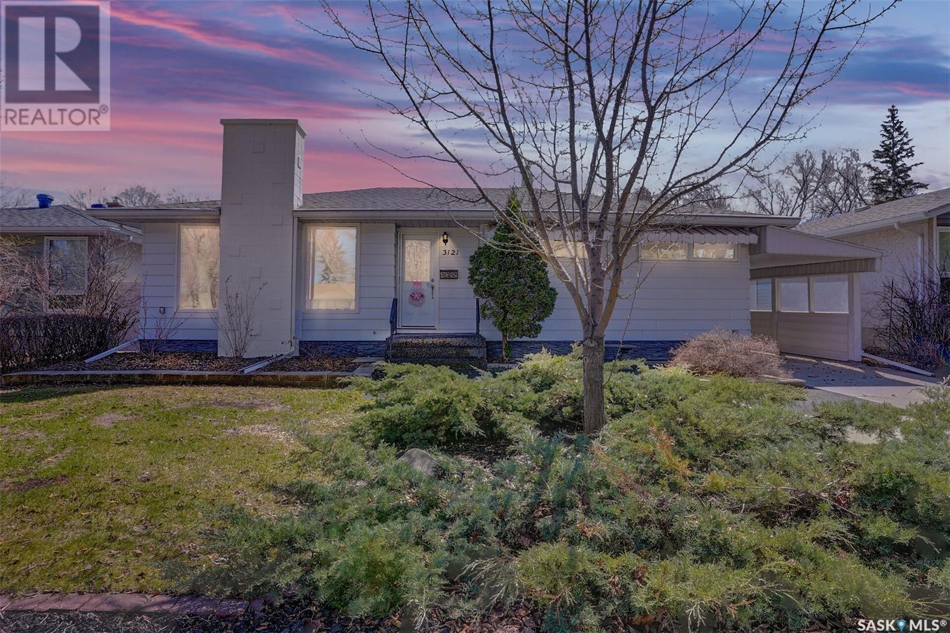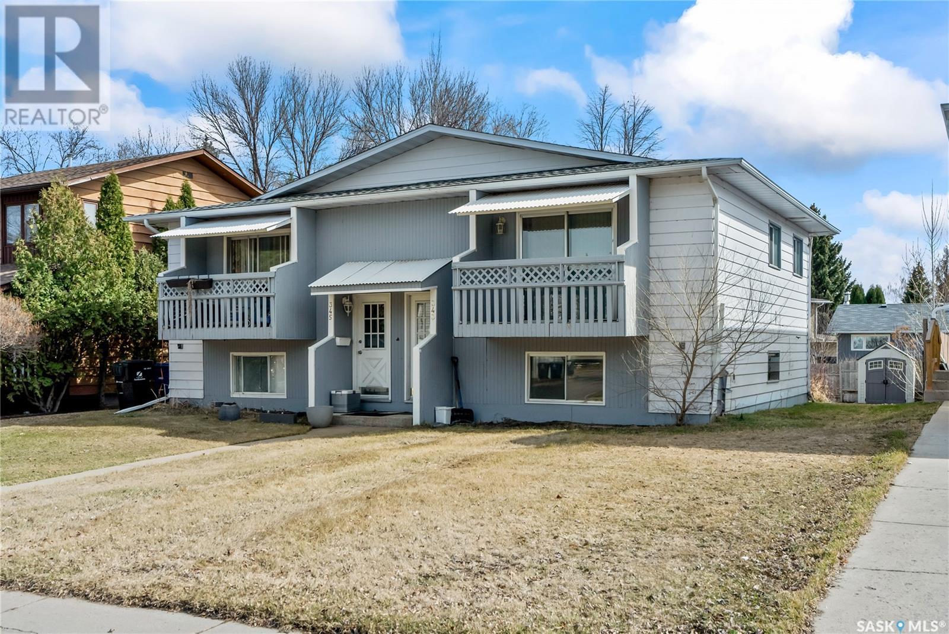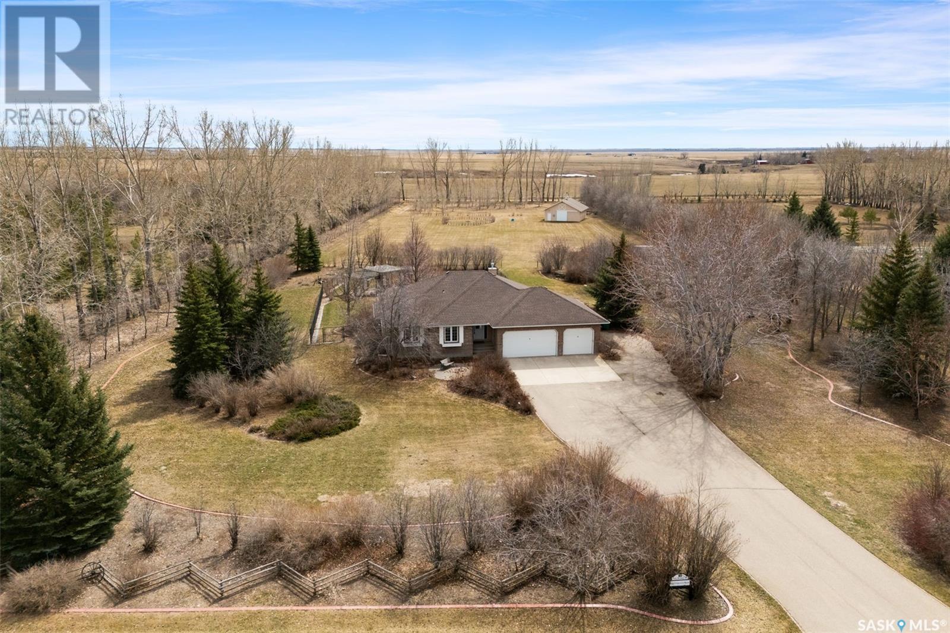4442 Albulet Drive
Regina, Saskatchewan
Impeccable Design Meets Family-Friendly Living in Harbour Landing. This stunning two-storey home, built by award-winning Ripplinger Homes, is a perfect blend of luxury, function, and craftsmanship—designed for the modern family who loves both comfort and style. From the moment you arrive, you’ll be charmed by the eye-catching exterior finished in Hardie Board and cultured stone. The covered front porch offers serene views of St. Katerina Playground, Dinosaur Park, and the nearby Harbour Landing schools—making this location as practical as it is picturesque. Step inside to soaring 9-foot ceilings, rich hardwood floors, and an abundance of natural light that fills every corner of the home. The living room features a sleek gas fireplace framed by sophisticated tile—a perfect spot to unwind after a long day. The heart of the home is the kitchen, where full-ceiling custom walnut cabinetry creates a bold, modern look. Granite countertops, a large island with seating, and stainless appliances make this space both beautiful and functional. A 2pc powder room and a spacious, tiled laundry room add extra convenience on the main floor. Upstairs, you’ll find three generously sized bedrooms and two full bathrooms. The primary suite is a true retreat, featuring a walk-in closet with custom shelving and a luxurious 4-piece ensuite with dual sinks. A unique bonus is the separate side entrance to the basement, which has been thoughtfully designed as an in-law or nanny suite. Complete with its own kitchen (fridge, stove, microwave, hood fan), a family room, 4pc bathroom, and a cozy bedroom—this space adds incredible flexibility and value to the home. Enjoy warm summer days on the large deck in the fully fenced backyard, ideal for barbecues, kids, and pets. The double detached garage is insulated and includes an electric heater (ready to be hooked up). Whether you’re hosting, relaxing, or raising a family, this home has the space, style, and features to support every chapter of life. (id:43042)
1408 N Avenue S
Saskatoon, Saskatchewan
3 units in this home and a 2013 built monster 26 x 32 ft heated garage at back with 12 ft ceiling and a hoist and sink. Formerly a two bedroom main floor unit changed to one bedroom, kitchen, dining, living, bath and family room which opens to a large deck. Lower basement level has a two bedroom legal suite with extra large windows. Over the attached garage another one bedroom suite with separate entrance and balcony. Option: (Upper suite could be used as part of the main house making it a 1900 sq. ft. 3 bedrooms and 2 bath main unit.) Each unit has a 4 piece bath. The attached 20 x 24 foot garage is also heated. This home is dated. Good value with1900 sq. ft above ground plus a legal basement suite. Large 60 x 130 ft. lot and in an excellent Holiday Park location close to the river and Gordie Howe Arena. Central Air Conditioning and separate electrical meters. Open to offers. (id:43042)
216 115 Willowgrove Crescent
Saskatoon, Saskatchewan
Welcome to Willowgrove Suites! This well-maintained 2-bedroom, 1-bathroom second-floor condo is move-in ready and offers a comfortable lifestyle in the desirable Willowgrove neighbourhood. Freshly painted throughout, the unit features recently cleaned carpets and updated modern lighting for a bright, inviting feel. The kitchen is well-appointed with granite countertops, a brand new stove, stainless steel fridge, and built-in dishwasher. Enjoy the convenience of in-suite laundry located in its own separate room, complete with washer and dryer (less than 2 years old) plus extra storage space. The primary bedroom includes a walk-in closet, providing ample room for your wardrobe and belongings. Step out onto the spacious balcony with pre-finished aluminum railing, tempered glass, and a natural gas BBQ hookup—perfect for relaxing or entertaining guests. This unit comes with one underground parking stall, which includes a private storage cabinet for your seasonal items, with additional surface stalls available to rent. Residents of Willowgrove Suites enjoy exclusive access to a clubhouse with a lounge area, pool table, and kitchenette, ideal for larger gatherings. The building is ideally situated within walking distance to Willowgrove and Holy Family Catholic schools, parks, and shops, with a bus stop just around the corner for easy commutes. Whether you’re a first-time buyer, downsizer, or investor, this home offers a perfect blend of comfort and convenience in a well-cared-for complex. Don’t miss out on this fantastic opportunity—book your showing today! (id:43042)
306 Forsyth Crescent
Saskatoon, Saskatchewan
Welcome to 306 Forsyth Crescent – a beautifully updated, spacious family home nestled in one of Saskatoon's most sought-after neighbourhoods! Just steps away from John Avant park and the beautiful lake which leads to many walking paths alongside the creek - this location is perfect for outdoor living and family adventures! With 2,530 sq. ft. on the top two levels and a triple attached garage, this impressive home has been extensively renovated and is truly move-in ready. You’ll love the fresh, modern updates throughout, including new windows, all-new interior and exterior doors, newer overhead garage doors (2024), and major mechanical upgrades like a newer tankless water heater, furnace, and central A/C for year-round comfort. Nearly all the flooring has been upgraded and is complemented by stylish updated lighting in key areas, including a show-stopping chandelier and modern ceiling feature in the foyer. The functional, family-friendly layout offers plenty of space to grow, with three generously sized bedrooms upstairs and second-floor laundry. The Primary bedroom features a large walk-in closet and ensuite. The renovated basement (2024) adds more versatility with two additional bedrooms, den and a full bathroom — bringing the total to five bedrooms, plus a den and main floor office. On the main floor, enjoy both formal living and dining areas, plus an updated family room off the kitchen with a gas fireplace and custom feature wall with built-ins – perfect for relaxing or entertaining. A main floor office adds extra flexibility for work or hobbies. Step outside to a beautifully landscaped yard with Rain Bird underground sprinklers, a newer cedar deck, and a newer shed – the ideal setup for summer enjoyment. This home truly has it all – space, style, and an unbeatable location – all tucked away on a quiet, family-friendly crescent. Contact your favourite Realtor today to schedule a private tour! (id:43042)
954 Atkinson Street
Regina, Saskatchewan
Located at 954 Atkinson Street, this 2-bedroom plus den bungalow is a good opportunity for first-time buyers or investors looking for a project. The home features a functional layout with an eat-in kitchen, 4-piece bathroom, and a den that could serve as an office or extra storage. While the property does require some TLC, it offers good potential. Situated in Eastview, it’s close to parks, schools, and transit. Whether you're looking to build some equity or add to your rental portfolio, this could be the right fit with the right vision. (id:43042)
533 27th Street E
Prince Albert, Saskatchewan
Exceptional investment opportunity with this meticulously maintained 4-plex in the desirable East Hill neighborhood! This property features four fully occupied units including one spacious 2 bedroom, 1 bathroom suite and three cozy 1 bedroom, 1 bathroom units, with two of the 1 bedroom units offering easy potential for conversion back into 2 bedroom layouts. The upper units each include a built-in dishwasher, generously sized living spaces and direct access to a balcony. All suites have seen thoughtful updates, including newer shingles, windows, flooring and paint. A shared laundry area with a newer washer and dryer adds convenience for tenants. Additional upgrades include a newer toilet and a Bath Fitter tub in one unit. These improvements reflect the care and attention given to the property over time. Outside, the yard is fully fenced including a patio area perfect for enjoying the summer evenings and two good sized sheds to store all your seasonal gear. The property also offers alley access and parking spaces in the back. Situated within walking distance of public transit, Carlton Court Plaza, Carlton High School, Prime Ministers Park and the Art Hauser Centre. Whether you are looking to live in one unit while renting the others or expand your rental portfolio, this property offers excellent flexibility and long term value. Don’t miss out on this opportunity! (id:43042)
503 9th Avenue Sw
Moose Jaw, Saskatchewan
This charming home, located just steps from a hockey arena, outdoor track, schools, and playgrounds, is perfect for first-time buyers, retirees, or investors. It features modern upgrades, such as durable vinyl siding, shingles, main floor windows, kitchen, bath, stack, & electrical panel. The newer concrete walkway adds curb appeal, while the main floor windows let in plenty of natural light. Inside, you'll find a welcoming foyer with elegant hardwood floor that extend through the living room, dining area, and bedrooms. The living room stands out with its unique curved block glass wall, adding character to the space. The kitchen is spacious, boasting abundant cabinetry, a newer countertop, modern hardware, a subway tile backsplash, and a convenient pantry near the dining area. The main floor includes 2 bedrooms and an updated 4pc. bath. The lower level offers great potential, featuring a partially finished 4pc. bath with a tub and drywall in place. This space can be customized to include additional bedrooms, a family room and/or a game areas. It also includes a laundry area and utility, with a water heater updated in 2023 and upgraded, stack & electrical panel. Outside, enjoy a large deck off the kitchen, perfect for relaxing or entertaining guests. The fully fenced yard includes flower beds and bushes for gardening, along with a practical shed for extra storage space. This home offers comfortable living and excellent potential for further development. Don't miss the chance to make it your own! CLICK ON THE MULTI MEDIA LINK FOR A FULL VISUAL TOUR and call today to make your next move! (id:43042)
3121 Grant Road
Regina, Saskatchewan
Imagine… this home hasn’t been on the market in 61 years. It has journeyed w/ the same family from raising young children to empty-nesting. Now it’s ready to begin a new chapter w/ new owners. There’s something about this home that makes you smile. Great street appeal. West facing and east backing. Planters, wide driveway, long carport—providing abundant parking. Low-maintenance exterior w/ metal siding & soffits/facia. Inside you’re greeted by a gracious L-shaped living& dining room w/ solid walnut built-in cabinetry. Triple pane windows installed approx. 10 years ago. At the heart of the home is the kitchen, designed with lots of cabinetry, built-ins & counter space including an eating bar. From here, enjoy a lovely view of the sunny, oasis-like backyard—the kind of outdoor space that makes you want to sit with a coffee and listen to the birds. In the early 1980s, a family room addition brought a warm, rustic dimension to the home. Wood accents, gas fireplace, heat vents in the floor and fabulous view of the back yard: a room everyone naturally gravitates toward. Main floor features three bedrooms: the primary bedroom has a three-quarter en suite, while the four-piece main bath with jacuzzi tub serves the two secondary bedrooms. Downstairs, the lower level expands the living space even more. You’ll find a large family room complete with a wet bar with bar fridge included. A generous fourth bedroom, another three-quarter bathroom, a dedicated laundry area, and plenty of storage space. Work bench & shelving incl. Laundry chute from main bath.High efficient furnace. Lovely back yard with lots of patio space and built in planter. Gas line for BBQ.Vinyl fence on 2 sides. Shed. Fantastic location with access to the University of Regina, elementary and high schools, downtown, ring road and public transit. This isn’t just a house—it’s a home, in every sense of the word. Warm. Welcoming. Full of soul. And ready for its next beautiful story to begin. (id:43042)
343 La Ronge Road
Saskatoon, Saskatchewan
Welcome to 343 La Ronge Road - 1200 sq ft of living space close to the River! Discover your new home in this inviting three bedroom, two bathroom Bi-level style duplex. Nestled in the peaceful River Heights neighborhood, this property is just steps away from the beautiful river and walking paths, making it an ideal spot for outdoor and nature enthusiasts. This well-built home features a spacious living room open to the dining room and a bright kitchen with newer white cabinets, a pantry, an eat-in dining nook overlooking the back yard. Three nice sized bedrooms, bathrooms on both floors, a large storage room, a front balcony and a beautiful mature back yard with a newer shed. Proudly maintained by the original owners, the property features several upgrades including an updated kitchen, paint, shingles, high efficiency furnace, and aluminum siding. With all the appliances included, this home is move-in ready and presents an excellent opportunity for first-time home buyers, anyone wishing to downsize, student residence or investors looking for a revenue property. Conveniently located to schools, parks, shopping, Lawson Heights mall and civic center and public transit is right across the street making for a short commute to the U of S and downtown. Don’t miss out on this affordable opportunity in a highly desirable location! (id:43042)
12 Park Meadows Road
White City, Saskatchewan
Welcome to 12 Park Meadows Road, a serene 4.4-acre treed property located in the sought-after Park Meadows Estates, just minutes from White City. This beautifully developed 4-bedroom, 3-bathroom bungalow was built in 1998 by a well-known local builder and offers over 3,000 sq ft of living space with 2x6 construction and a heated triple garage featuring 10-ft ceilings. The property showcases a peaceful rural lifestyle with multiple outdoor entertaining areas. Inside, a welcoming foyer opens to an airy layout with a 12-ft vaulted ceiling and views of the backyard oasis. The living room includes a gas fireplace with rock accents, flowing into the dining nook and a stylish kitchen with two-tone cabinetry, stone countertops, tile backsplash, under-cabinet lighting, and a 10-ft eat-up island. The mudroom offers laundry, built-in storage, and pantry space, with access to the finished garage. The primary suite features a walk-in closet and spa-like ensuite with dual sinks, jetted tub, and tiled walk-in shower. Two additional bedrooms and a full bath complete the main floor. The basement includes a spacious family room with custom built-ins, a corner fireplace, a fourth bedroom with walk-in closet and dual bath access, a bonus nook, and ample storage. The grounds are a true highlight, featuring a composite deck with hot tub hookup and a covered pergola with firepit. With a private well, septic system, and so much character, this is your perfect escape just outside the city. (id:43042)
120 Greensboro Drive
Regina, Saskatchewan
If you’re looking for space, this exceptional condo delivers! Over 1,900 sq. ft. of open-concept living. Versatile layout w/ 3 bedrooms, allowing you to customize to suit your needs—whether that means a home office, personal gym, guest suite, or all three! Natural light floods the space enhanced by vaulted ceilings & four skylights. Foyer flows effortlessly to spacious living room w/ gas fireplace, & to kitchen/dining area. Abundance of oak cabinetry, generous counter space, center island, & room for large dining furniture. Meticulous & pristine condition throughout. Office/bdrm w/ french doors is perfectly situated. Laundry room w/ additional cabinets & storage /work space. Second bdrm currently used as a workout area. Primary bdrm has space galore. Walk in closet measuring 7' x 5.6'. 4 piece ensuite w/ walk-in tub & separate shower stall. Outdoor enthusiasts will love the access to green space from multiple points—step outside from the kitchen dining area, primary bdrm, or den/office to soak in fresh air and tranquility. The partial basement offers a crisp bright family room area 20' x 12' with finished ceiling, pot lights, electrical, insulated and gyproched; just add the flooring of your choice. The adjacent furnace/storage room is 11' x 11'. Direct entry to a large double attached garage, insulated and drywalled with inside measurements of 22'3" L x 24'3" W. Convenient front ramp (with concrete steps preserved underneath). Visitor parking available all around. Pets are allowed with approval. Upgrades since 2017 include: new flooring, widened doorways, central air, windows, garden doors, front door, gutter guards, fridge, stove, dishwasher, and water heater. This condo is perfect for anyone seeking comfortable, low-maintenance living with room to breathe—inside and out.Location is quick access to Lewvan Drive, Ringroad, highway, Regina International Airport & shopping, eateries & amenities. Call today to book your showing! (id:43042)
1728 Mcintosh Street
Regina, Saskatchewan
Welcome to 1728 McIntosh Street—a rare opportunity to own a charming, fully updated home at an affordable price. Located at the quiet end of Pioneer Village, this 1,000 sq ft 1½ storey home features extensive upgrades and a standout 780 sq ft (28x28) garage with 10 ft overhead doors. Inside, the main floor offers a modern kitchen with high-gloss cabinetry and a full appliance package, a spacious living area, a main floor bedroom, and a refreshed 4-pc bathroom. Recent updates include new flooring, ceiling texture, and added pot lights. Upstairs, you’ll find two generously sized bedrooms, including a large primary with a convenient 2-pc ensuite. The home is equipped with a new HRV system, high-efficiency furnace, owned water heater, and water softener. Additional upgrades include newer shingles, hardwired smoke detectors, eavestroughs, and siding. The garage adds tremendous value, featuring in-floor heat, 12 ft ceilings, and a built-in office—perfect for any hobby or workspace needs. Nestled on a quiet street with minimal traffic, yet just five minutes from all amenities, this home truly checks every box. This home has been loved and valued by its long term owners but is ready for a new family. Contact your real estate professional for more information. (id:43042)



