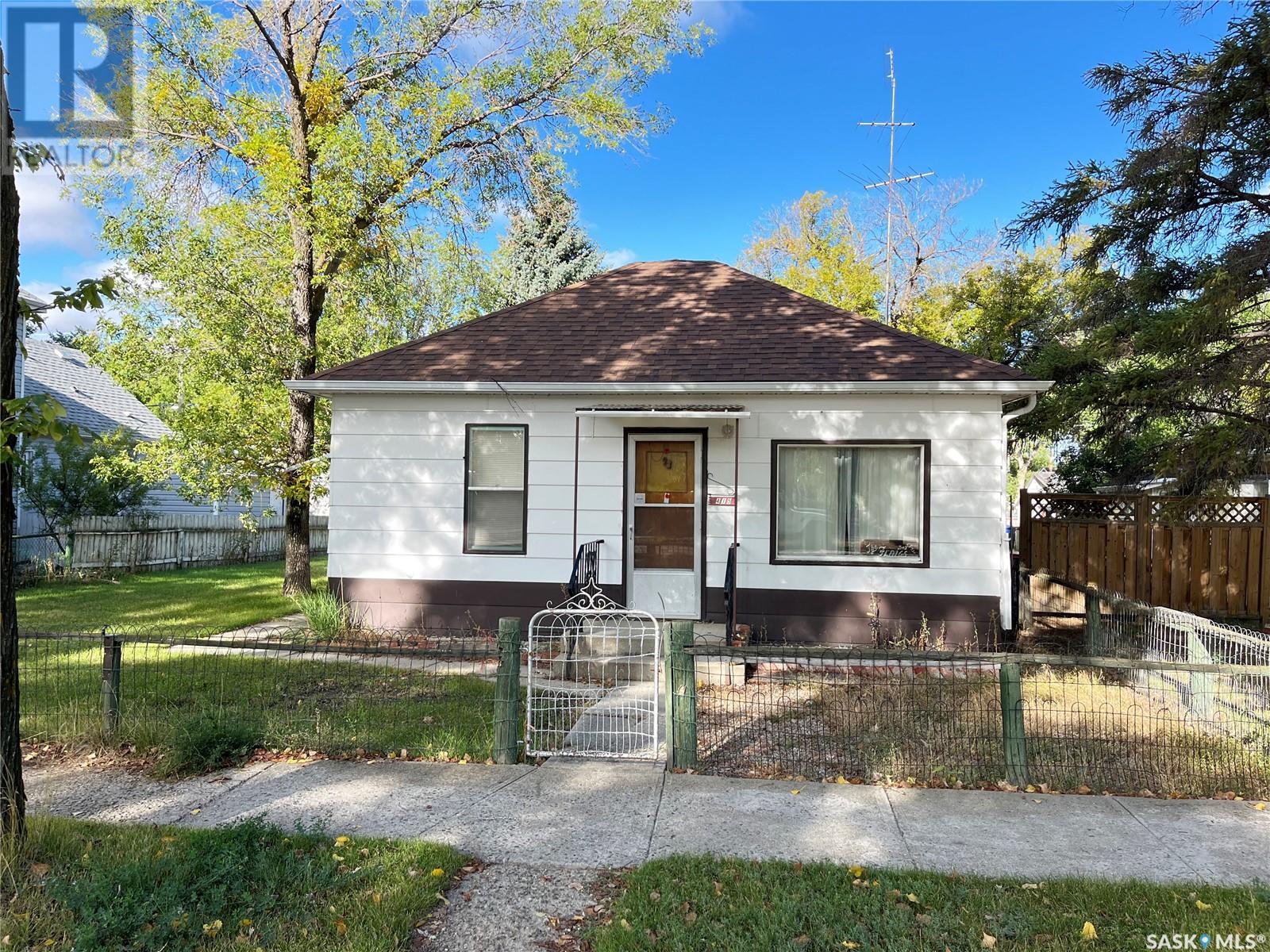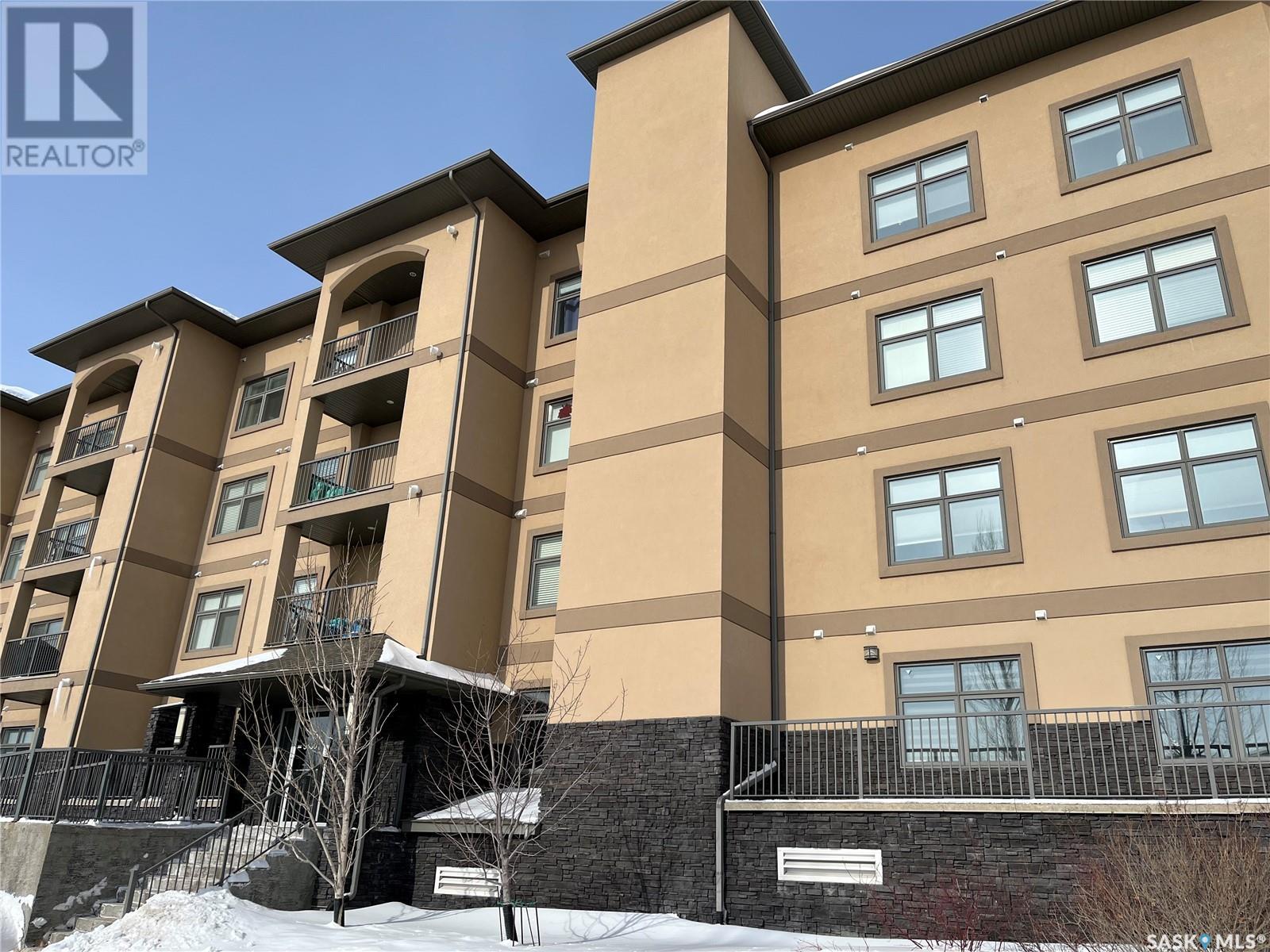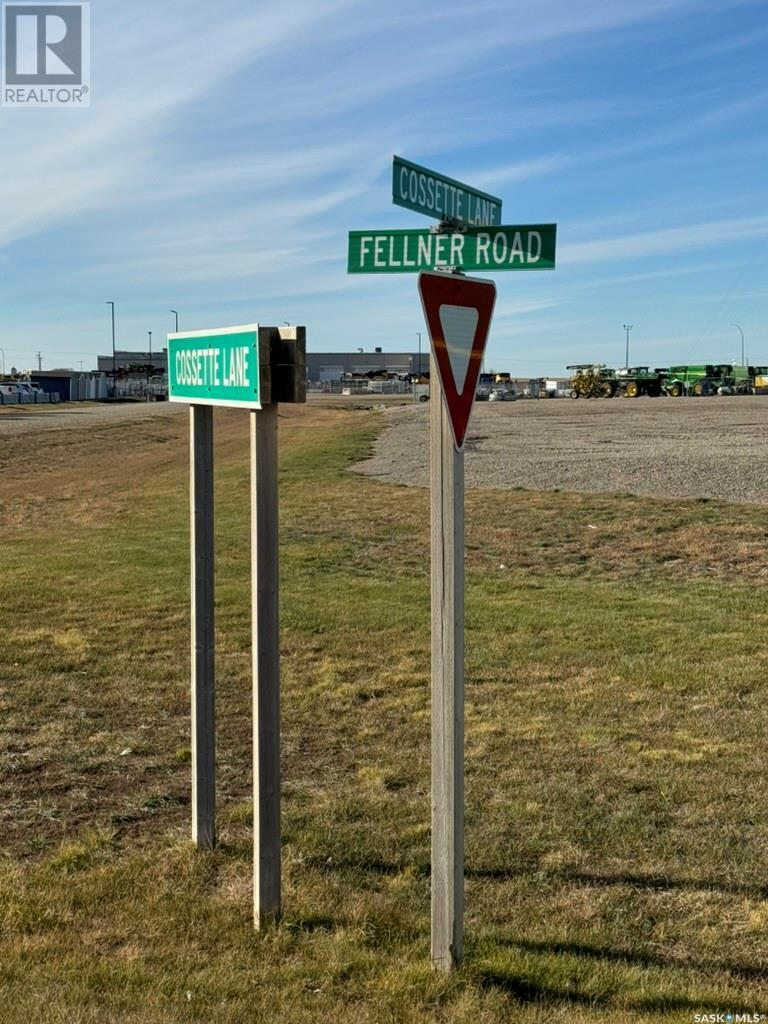228 Thomson Street
Outlook, Saskatchewan
Welcome home to this charming property, boasting exceptional curb appeal and a welcoming front porch—perfect for relaxing and enjoying the neighborhood ambiance Inside, the open-concept layout is bright and inviting, with a stylish kitchen, spacious living room, and fully developed basement offering additional space for guests or recreation. This well polished 2017 built home is truly move-in ready with desirable features such as; full ensuite, heated attached garage, covered back deck and ample living space for the whole family. The yard is fully fenced yard, perfect for privacy and relaxation. The stamped concrete patio provides an elegant outdoor retreat, ideal for entertaining or unwinding after a long day. Come and have a look at this sophisticated property that is sure not to last! (id:43042)
19 Mathews Crescent
Turtle View, Saskatchewan
This delightful 3-season lakefront cabin near Turtle Lake Lodge is ready and waiting for the next family to start making memories. This inviting retreat is available fully furnished and move-in ready, offering you a seamless transition into lakeside living. Nestled on a spacious lot, the property boasts a park-like grassy area on the lakeside of the cabin, perfect for outdoor activities and relaxation. The sandy beach, complete with boat access, ensures endless opportunities for water adventures and fun in the sun. The cabin itself features five cozy bedrooms, providing ample space for family and guests. The main living area is open-concept and offers tons of space for entertaining and gathering with friends and family, and there are plenty of windows to take in the views of the lake whilst enjoying this space! The main level also includes a bedroom and a convenient three-piece bathroom. Step outside onto the expansive decks at the front and back of the cabin, where you can soak in the serene surroundings. The lakeside deck offers an outdoor fireplace where you can gather to keep warm and enjoy the breathtaking sunsets. The property also features a detached two car garage and plenty of off-street parking. This charming cabin is the perfect place to create cherished memories that will last a lifetime. Don’t miss this rare opportunity to own a piece of lakeside paradise near Turtle Lake Lodge. (id:43042)
47 Ferguson Bay
Ferguson Bay, Saskatchewan
Nestled on the serene shores of pristine Reid Lake, just northwest of Simmie, SK, this stunning year-round waterfront home at 47 Ferguson Bay Resort offers comfort, style, and outdoor adventure. Boasting breathtaking views and direct lake access, this property is a dream for nature lovers and boaters alike. The beautifully updated kitchen features sleek granite countertops, an island with seating, and ample cabinetry for storage. Adjacent, the dining area provides a scenic spot to enjoy meals with a view. The expansive living room is a true showstopper, featuring a cozy wood-burning stove that creates the perfect ambiance for chilly evenings. Large windows let in an abundance of natural light while offering stunning lakefront views. A convenient 2-piece bathroom completes the main floor layout. Upstairs, the two spacious bedrooms offer plenty of comfort and privacy. The impressive main bedroom includes a separate seating area, tiger hardwood floors, a walk-in closet, and a stunning 4-piece ensuite that was once featured in a magazine. The second bedroom is bright and spacious, ideal for guests or family. A combination laundry/3-piece bathroom on this level adds extra convenience with same-floor laundry facilities. Aside from the attached 24x26 heated garage, the 18x48 boat house provides ample storage, keeping watercraft and gear secure and ready for adventure. A private dock extends into the water, offering easy access for boating, swimming, and fishing. The screened-in deck is perfect for relaxing, providing a bug-free, wind-protected retreat to soak in the sights and sounds of lake life. Designed for year-round enjoyment, this home includes all-season utilities, efficient heating for winter comfort, and central air conditioning for hot summer days. With an unbeatable waterfront location, a thoughtfully designed interior, and exceptional outdoor features, this home is the ultimate lakeside escape. Don’t miss your chance to own this incredible piece of paradise! (id:43042)
203 341 Cowie Crescent
Swift Current, Saskatchewan
When seeking the perfect condominium, essential factors include location, view, and condition. This meticulously FULLY RENOVATED condo meets and exceeds all expectations… Nestled in the highly desirable Trail subdivision, this property boasts a 5-star location. Positioned at the rear, it offers a serene outlook over the beautifully landscaped courtyard and Saulteaux Park, complemented by a private balcony surrounded by mature trees. Located in the northwest corner, the condo remains cool while allowing an abundance of natural light to permeate the space. Upon entering through the private entry, you will discover a spacious foyer ideal for a bench. Just beyond, the laundry room provides ample storage and space for an additional freezer. The fully renovated bathroom features a tub/shower combination and a modern vanity. The condo includes two bedrooms situated across the hall from one another. The master suite is particularly spacious, featuring a newly renovated three-piece bathroom complete with a walk-in shower. At the end of the hallway, the semi-open concept living area is flooded with natural light. The bright kitchen includes an eat-in area, mostly SS appliances and a dedicated dining room that overlooks the living space, with direct access to the tranquil, tree-lined balcony. This wheelchair-accessible building offers underground parking, an amenities room, an elevator, and a secure entrance. Condo fees cover external building maintenance, common area upkeep, lawn care, snow removal, reserve fund contributions, heating, water, Shaw cable, garbage collection, and insurance. Recent upgrades include new shingles, updated balconies, and enhancements to the elevator. This condo is truly a rare find. Contact today to schedule your private tour and embark on your new lifestyle! (id:43042)
115 Traeger Common
Saskatoon, Saskatchewan
"NEW" TOWNHOUSE PROJECT in Brighton. Ehrenburg built - 1566 SF 2 Storey. This home features - Durable wide Hydro plank flooring throughout the main floor, high quality shelving in all closets. Open Concept Design giving a fresh and modern feel. Superior Custom Cabinets, Quartz counter tops, Sit up Island, Open eating area. The 2nd level features 3 bedrooms, 4-piece main bath and laundry area. The master bedroom showcases with a 4-piece ensuite (plus dual sinks) and walk-in closet. BONUS ROOM on the second level. This home also includes a heat recovery ventilation system, triple pane windows, and high efficient furnace, Central vac roughed in. Basement perimeter walls are framed, insulated and polyed. Single attached garage with concrete driveway. Front landscaped and back deck included. PST & GST included in purchase price with rebate to builder. Saskatchewan New Home Warranty. EARLY MAY 2025 POSSESSION (id:43042)
415 Jasper Street
Maple Creek, Saskatchewan
Located on Jasper St this home is an easy walk to Maple Creek's downtown core. This home offers one level living and meets all of your basic needs including 2 bedrooms and 1 full bathroom. Entering from the back of the house, there is a smaller entrance that leads to the massive mud room. With the laundry also located here there is room to spare for additional storage in this 'catch-all' space. Bring your decorating ideas and create a cute new home for yourself in this lovely (close to 1000 square foot) bungalow. There are preserved hardwood floors under all the carpet; before and after photos are included in the photos. Save on 2 major expenses as the hot water tank was new in 2019 and the shingles were replaced in 2010. There is also a new garage out back! It is important to note the garage includes a subpanel with a generator hookup to keep the house running during a power outage. Generator is not included. The shed will be removed in the back to allow for an RV parking space or just additional off street parking outside the garage. With a partially fenced yard that is mostly south facing you can plant a garden or simply enjoy sunny days outside. This affordable home will not last long. Call today to book your own private tour. (id:43042)
241 High Street W
Moose Jaw, Saskatchewan
Excellent investment opportunity! Located in Central Moose Jaw, all that downtown has to offer is right near your doorstep. 2 Separate units feature shared laundry, separate entry with parking out back. The bottom unit has a living room, good sized kitchen, along with 2 bedroom and a 3-piece bath. Upstairs features a living room, kitchen and bedroom long with a 3-piece bath. Main floor unit rents for $1,050 and the top unit for $750. Basement has been pony walled and braced. Newer furnace. Have your agent book a showing today! (id:43042)
404 12 23rd Street E
Saskatoon, Saskatchewan
Step into a piece of history at #404 12 23rd St. E., a unique loft-style condo with breathtaking character in the Central Business District. Historical accents and architecture highlight the building's age and beauty. It feels like a boutique condominium, a style typically found in larger cities. As you enter the spacious 798 sq. ft. unit you are greeted with heritage cobble wood floors and the light streaming from the living room. The kitchen shows classic style and a beautiful industrial touch with Custom Brazilian counters, heritage timbers for the island counter, industrial handles on the cabinetry and open fir shelving. With this being a top floor corner unit it is bathed in afternoon sunlight and the beauty of the lower sun in early evening. The light bounces off the exposed brick walls and gleaming hardwoods. There is plenty of room for entertaining with the spacious dining area and wrap around maple seating. You can see for miles over the Central Business District and areas during the day and enjoy the romantic view in the evening. Your bedroom has a glamorous feel with french glass doors made from the original windows and at the end of the day you can relax in your spa like bathroom. Your laundry area is placed strategically in the back of your walk in closet. One of our favourite features is the rooftop patio, just steps from your door. In the summer, it's the perfect place to relax or host a rooftop gathering. Imagine box gardening, summer barbecues, and enjoying spritzers under the sun or the evening sunset. Features: 22x12 insulated garage, large heated storage, common room with washroom and guest room. The city bus stops on either side of the street for easy access and you are steps away from all the City amenities such as coffee shops, restaurants, shopping and entertainment. There is a good possibility that this will be the hot spot in the future with the Central Business District development. Schedule your viewing today (id:43042)
312 3630 Haughton Road
Regina, Saskatchewan
Welcome to condo living in the Haughton Villas located in the desirable Spruce Meadows Neighbourhood. This third floor south facing unit offers a bright open floor plan with 2 large bedrooms, 2 bathrooms, and in suite laundry with a stackable washer/dryer. Large sliding door with access to balcony. Stainless steel appliances included. Underground parking. Very attractive building with two lobbies, two courtyards, and guest suites. Easy access to public transportation. Conveniently located within walking distance to numerous shops, grocery stores and other east end amenities. (id:43042)
B Fellner Road
Weyburn Rm No. 67, Saskatchewan
High profile land located on the NW approach to Weyburn on the CanAm HWY #39. High traffic count with great visibility and access to major traffic lanes. The department of Highways will be constructing a major interchange and access to this intersection increasing its access and visibility. Subdivision of this site could be possible, and more favorable as it has access from front and back entrances. Weyburn is the heart of the Oil Patch and the Agricultural Belt of Western Canada. It is an hour from Regina to the North. (id:43042)
116 Mountain Street
Strasbourg, Saskatchewan
This well-established and well-maintained turnkey business opportunity is located in the thriving small town of Strasbourg, SK—just one hour from Regina along Highway 20. Serving a community of approximately 800 residents, this business is ready for new ownership with minimal effort required to continue operations. Strasbourg offers essential services, including a K-12 school, bank, credit union, insurance agency, restaurants, pharmacy, gas bar, hardware stores, and an RCMP detachment. The town is situated in a prime agricultural region and is only a short 20-minute drive from Rowan’s Ravine Provincial Park and Last Mountain Regional Park, making it an attractive location for residents and visitors alike. Upgrades in 2024 include a new 14-door display freezer, compressor, and condensers, ensuring efficient and reliable operation. This turnkey business is an excellent opportunity for a family-run venture looking for a promising investment. Buyer to verify all measurements. (id:43042)
2014 Styles Crescent E
Regina, Saskatchewan
Welcome to this executive style two storey split in Gardiner Park, 1,698 sq/ft in size, great layout and features 3 nice sized bedrooms, 4 bathrooms. large back yard. House has easy access across the street to a beautiful mature park, also within walking distance to Wilfred Walker School. Upon entry to this home you are greeted with Parquet flooring and a large coat closet. The spacious living room is open to a formal dining area. Large eat-in kitchen is bright and inviting and has views of the backyard. Kitchen is open to a Texas sized sunken family room, featuring cozy gas/wood burning fireplace flanked with brick mantle. A cheery 3 season sunroom is perfect for a morning coffee in the warmer months, with numerous large windows and two skylights. Main floor laundry and 2-pc bath complete this level. Two spacious spare bedrooms, a lovely 4-pc bathroom with tiled tub surround, and a master bedroom featuring 2-pc ensuite and walk-in closet are found on the second level. Basement is finished with a huge rec room area and a 3 piece bath, large storage/mechanical/furnace room. Backyard featuring mature trees, shrubs, perennials and a shed. Lots of upgrade includes but not limited to: vinyl plank flooring on most of main floor and second floor in 2024, two new furnaces and water heater in 2024, storm door in 2024, 3 new toilets in 2024, fences in 2016, duratile flooring kitchen, laundry area and 2-pc bathroom on the main floor in 2014, upgraded shingles and skylights, etc. Garage and sunroom are built on piles. (id:43042)













