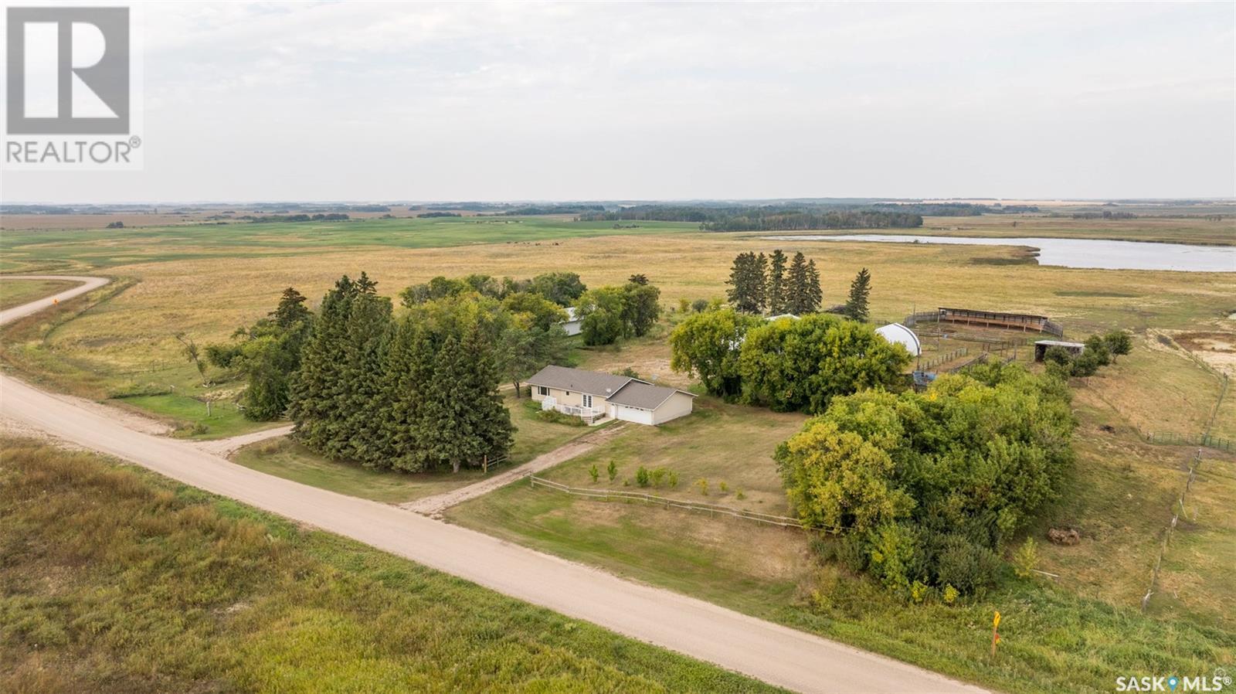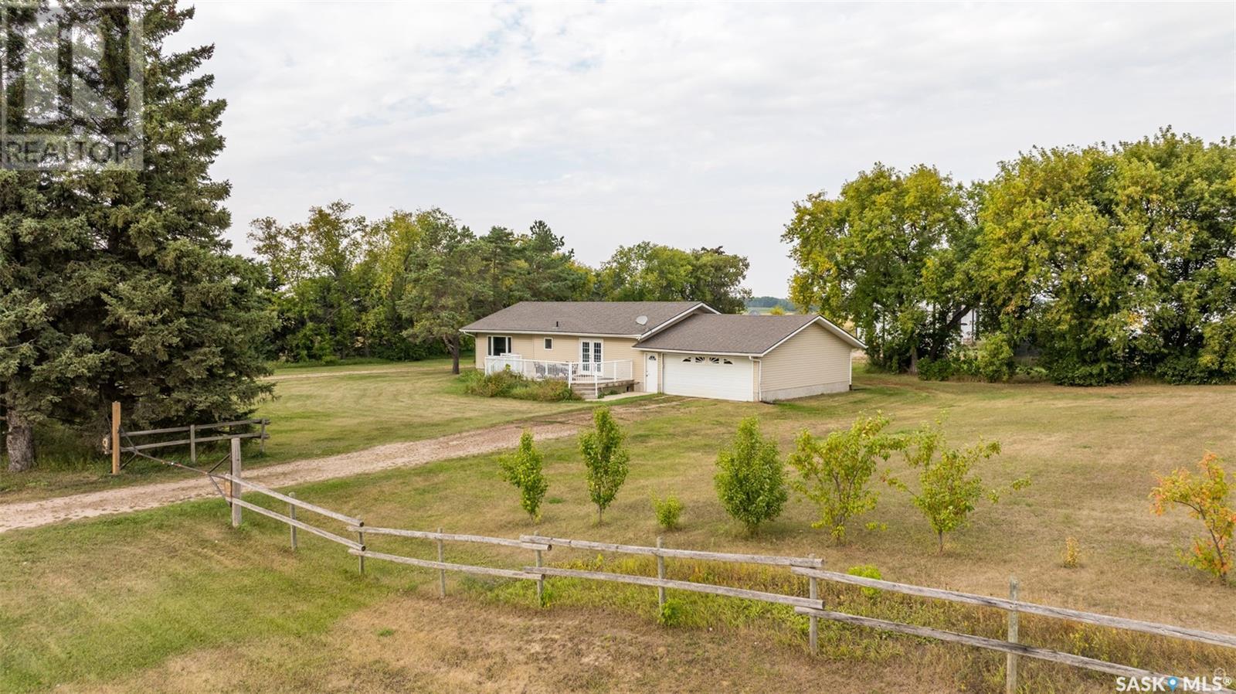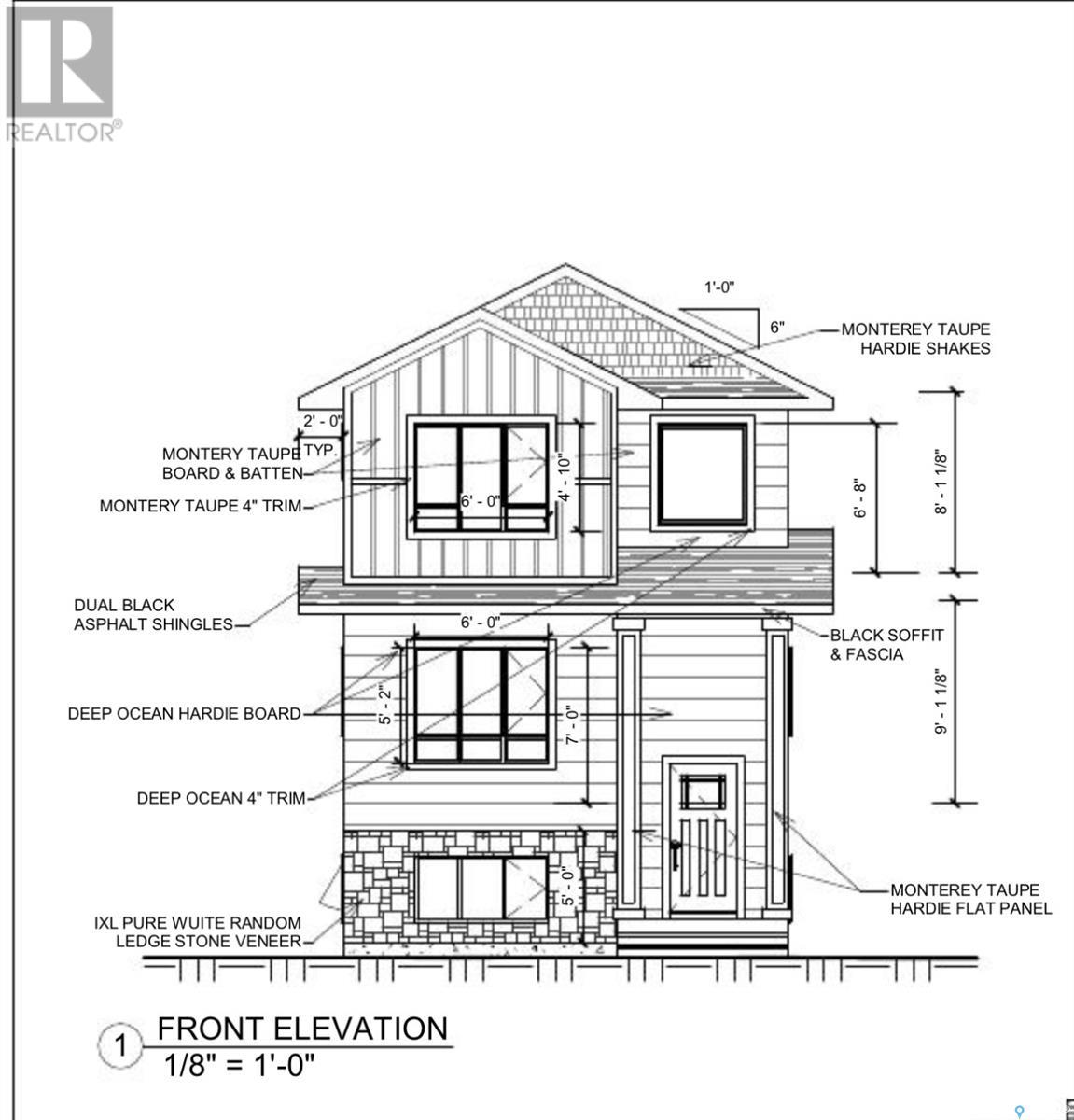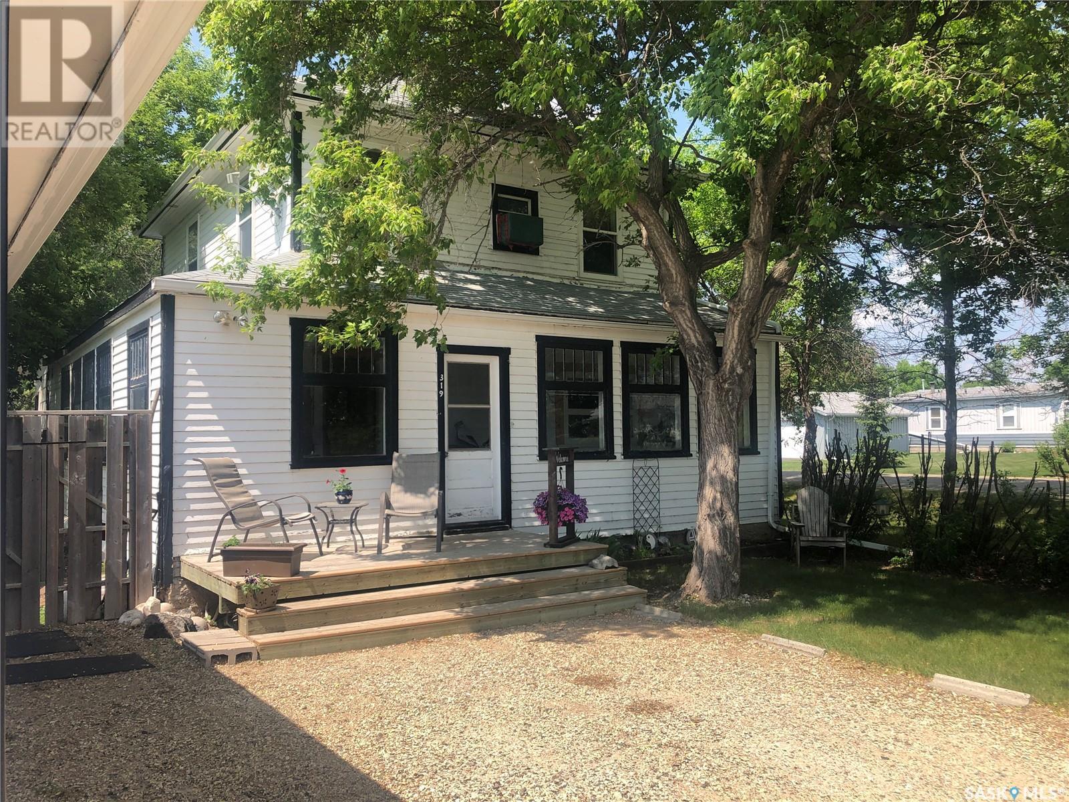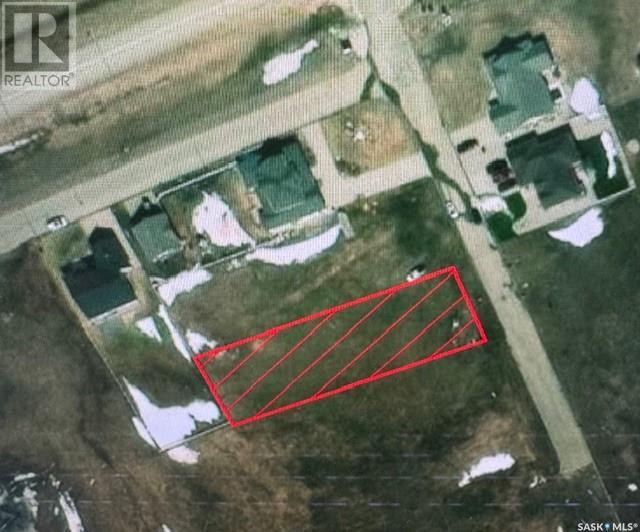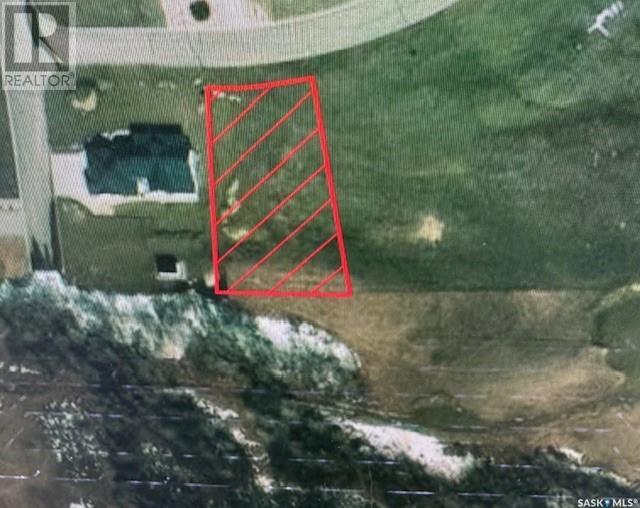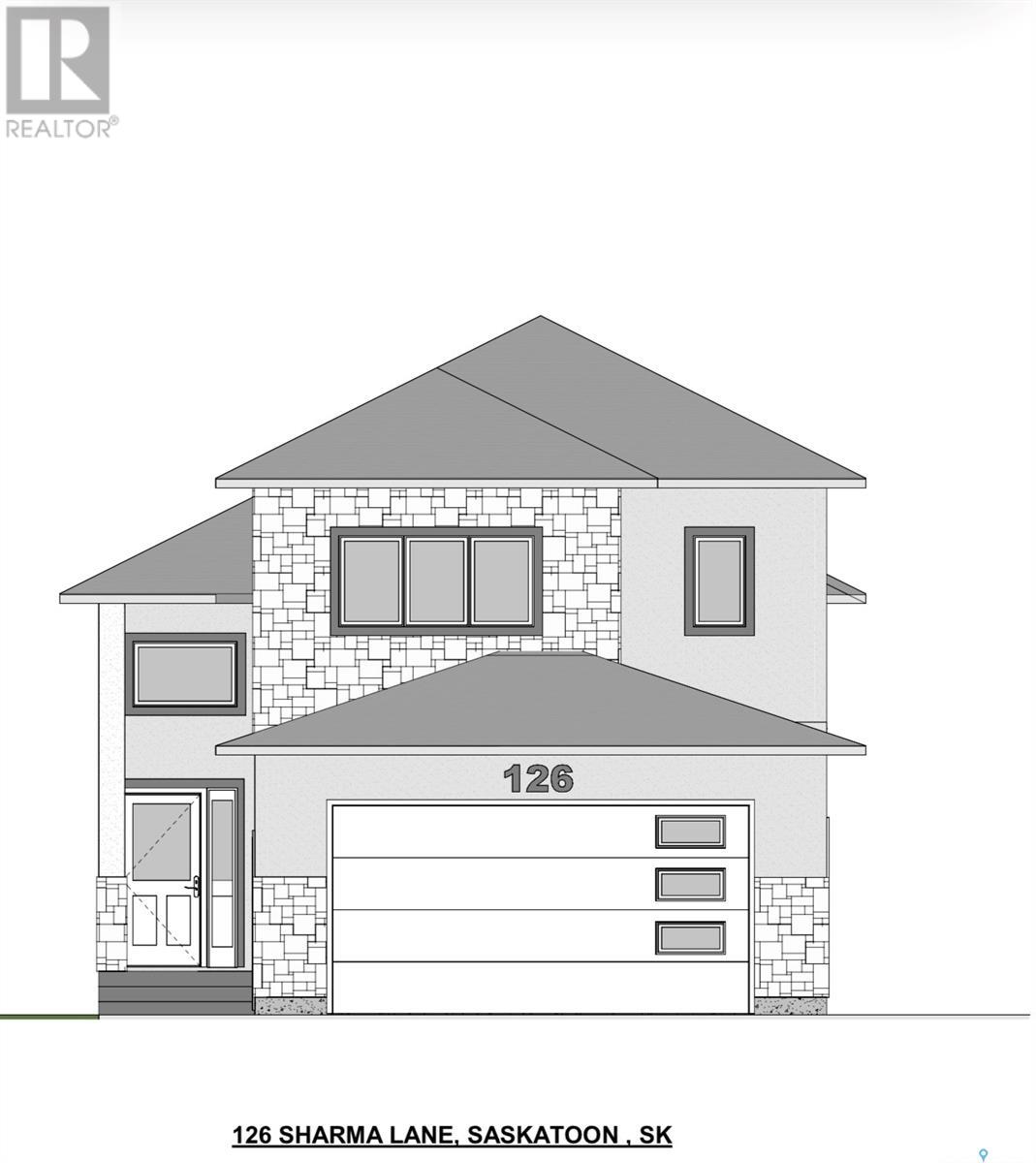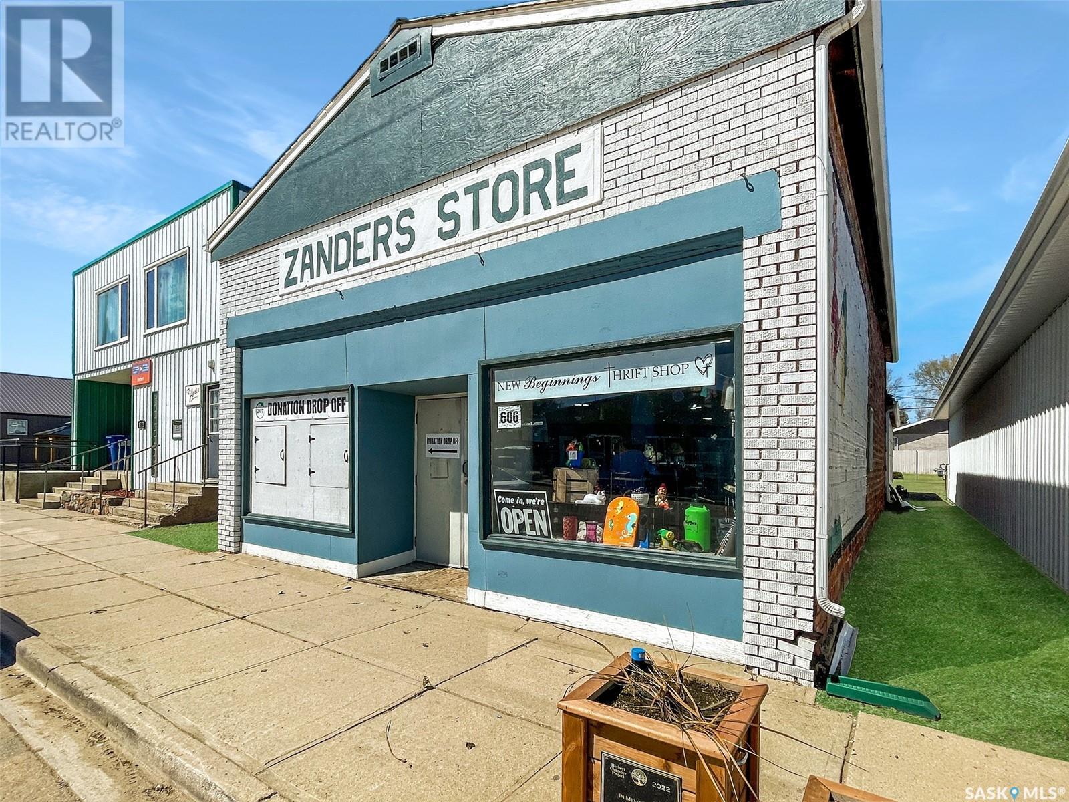103 453 Walsh Trail
Swift Current, Saskatchewan
Introducing a pristine 2-bedroom main floor condo unit, now available at Walsh Heights, a prestigious condominium overlooking the scenic southern expanse of our city and the picturesque prairie hills. This unit boasts a prime location with stunning views of the open fields from the southwest corner of the building. Situated in the Trail subdivision, this area is renowned for its walking trails, parks, and convenient access to a variety of restaurants and amenities. Spanning 1,206 square feet, this open and airy living space is perfect for those looking to downsize without compromising on comfort. The condo features a spacious porch, a designated laundry and storage room, and a quality oak kitchen that seamlessly overlooks the expansive living and dining area. With generous counter space and ample lighting, there is also room for an island or a cozy eating nook. The layout ensures ample accommodation for guests, with a spare bedroom that can also function as an office. The master bedroom, situated at the end of the hall, is impressively large and includes its own three-piece ensuite bathroom. Additionally, a well-appointed four-piece guest washroom completes the floor plan. Experience the joys of summer on your 6 x 47 ft. covered main floor balcony, offering an unobstructed view.The building itself is designed for accessibility, featuring an intercom security system, an elevator, a shared amenities room, underground parking, a recycling room, and an additional storage area, all within a smoke-free environment. Additional features of this exceptional condo include central air conditioning and PVC windows. For more information about this condo, the building, or to schedule a personal viewing, please contact us today! (id:43042)
Campbell Road Ranch
Buckland Rm No. 491, Saskatchewan
If you are looking to get into ranching or add to your farm then have a look at this turnkey cattle operation! 264 acres plus yardsite complete with multiple outbuildings 40x50 heated shop with cement floor and overhead door opener, 32x60 shop with heated office, washroom, weight scale allowing you to easily monitor and track the weight of your cattle and front and back over head doors. There are also 2 lean-to shelters available for cattle and a 40x40 pole shed. Designed to facilitate efficient movement and handling of livestock, the holding pens, gates, and alleyways ensure smooth cattle flow during various operations. There are 5 watering bowls and 2 wells and 1 dugout providing a reliable and consistent water source for the cattle. Additionally, oilers are available to ensure proper cattle health and maintenance with the land seeded into pasture. This property also offers a 1,325 sqft, 4 bedroom bungalow. The home has undergone major renovations to enhance its appeal and functionality including wrapped in 2 inch styrofoam insulation and resided, newer kitchen and newer windows. The main floor includes a spacious living room, kitchen and dining room that has patio doors leading to a large deck overlooking a beautiful mature yardsite with multiple fruit trees. Also conveniently located on the main level are 3 good size bedrooms, 2 well-appointed 4 piece bathrooms, laundry and direct access to a double attached insulated garage. The basement offers a large family room, 4th bedroom, storage room and utility room. Situated along a school bus route near Highway 355. Located in lake country and within minutes of city amenities. Don't miss out on this truly one of a kind opportunity! (id:43042)
Campbell Road Acreage
Buckland Rm No. 491, Saskatchewan
Beautiful acreage property nestled along a picturesque landscape! This remarkable property is situated on approximately 14 acres and offers multiple outbuildings with a handling facility. In addition to this remarkable property there is a stunning 1,325 sqft fully developed bungalow. This 4 bedroom home has undergone major renovations to enhance its appeal and functionality including a newer kitchen, siding and windows. Additionally, the property has been thoughtfully wrapped in 2-inch styrofoam insulation, ensuring optimal energy efficiency. The main floor embodies an open concept design between the spacious living room, kitchen and dining room. Connected to the dining room, patio doors lead to a large deck that overlooks a beautiful mature yard site with multiple fruit trees, expanding the living space and providing an ideal setting for outdoor gatherings and enjoying the scenic surroundings. Also conveniently located on the main level are 3 good size bedrooms, 2 well-appointed 4 piece bathrooms, laundry and direct access to a double attached insulated garage. The basement offers a large family room, 4th bedroom, storage room and utility room. There are also multiple outbuildings including a 40x50 heated shop, 32x60 shop that offers a heated office, washroom, livestock weight scale and front and back overhead doors and a 32x32 Pole shed. Situated in lake country, within minutes to city amenities and along a school bus route near Highway 355. Don't miss your chance to own this stunning acreage property! (id:43042)
2875 Rosewood Drive
Saskatoon, Saskatchewan
2875 Rosewood Drive Corner Lot Welcomes you to a Fully Developed and Upgraded Paradise with Tons of Natural Sunlight & a 2-Bedroom Legal Suite with Separate Entrance. Loaded with Features like Black Front Window Package, Black Package for Door Handles, Black Door hinges, Black Faucets, Black Door Handles, Central Air Conditioning, Deck with Aluminium Railing and Stairs, FirePlace with Feature Wall, Front Landscaping, Additional Office Space on Main Floor, LED Lighting throughout & Much More. 2 BEDROOM LEGAL SUITE provides that additional feature to act as a Mortgage Helper. Being a Corner Lot- this property provides additional parking spaces, additional Landscaping by the Side, Additional Windows and access to the Legal Suite from the convenience of the Side Road. Open Concept Main Floor with Kitchen overlooking the Deck & Backyard add to the aesthetics of the Property. 2nd Floor Welcomes you to 2 Bedrooms with a shared common bath and a 3rd Primary Bedroom with Walk-in Closet and a 4-piece Bath. Basement comes Fully Developed with all Stainless Steel Appliances ready to Rent as an Additional Mortgage Helper. With SSI Rebate going to the Buyer this property is a Gem in the Heart of Rosewood-close to School, Park, East Costco, Tim Hortons and other Amenities. Call your Favourite Realtor to book a Viewing TODAY !!! (id:43042)
319 Carlyle Street
Arcola, Saskatchewan
Discover the warmth and charm of this four-bedroom, 1.5 bath Character Home situated on two lots with front and back garages. Step into the inviting wraparound enclosed veranda as you enter into the house. A corner staircase leads you to the 2nd level with 3 bedrooms and a full 4pc bathroom accessible directly from two of the bedrooms. Unwind in the cozy living room complete with a wood-burning fireplace and access to the 4th Floor Bedroom on the Main Level. Proceed through the living room into the dining room and kitchen with windows facing the back yard & deck plus a back door from the kitchen leading right into the fully fenced part of the yard. The kitchen also accesses the conveniently located Laundry Room plus the floor access to the cellar that includes the Gas Furnace and other Utilities. Outside, the yard offers endless possibilities with a treated wood back deck, trees for shade, back garage & shed plus a concrete patio - perfect for a Fire Pit or other backyard activity. The North side of the property is shaded by mature trees, while a greenspace and community playground sit just across the street adding to the home's appeal and central location to the town's amenities include Hospital, K-12 School and Downtown. From the Street front there is plenty of parking on the gravel driveway, along the front fence and in front of the 16 x 24 Garage built in 1995. This home comes complete with a Fridge, Stove, Washer, Dryer, Wall Air Conditioner, Water Softener and Sump Pump. Singles Updated in 2015. Experience it all firsthand with the enclosed 3D Virtual Tour of the property's interior or contact a Realtor for a private viewing! (id:43042)
25 Appaloosa Drive
Lumsden, Saskatchewan
Make beautiful Lumsden your new home with this exceptional lot in Canyon Creek. Surrounded by the stunning landscape of the Qu’Appelle Valley, this is the perfect place to build your dream home while enjoying the warmth of small-town living. Lumsden offers a peaceful community with a variety of amenities, including schools, shops, and recreational opportunities, all while being just a short drive from Regina. Embrace the best of both worlds—serene natural beauty and convenient access to everything you need. Call us today to learn more about this exciting opportunity! (id:43042)
25 Palomino Drive
Lumsden, Saskatchewan
Make beautiful Lumsden your new home with this exceptional lot in Canyon Creek. Surrounded by the stunning landscape of the Qu’Appelle Valley, this is the perfect place to build your dream home while enjoying the warmth of small-town living. Lumsden offers a peaceful community with a variety of amenities, including schools, shops, and recreational opportunities, all while being just a short drive from Regina. Embrace the best of both worlds—serene natural beauty and convenient access to everything you need. Call us today to learn more about this exciting opportunity! (id:43042)
30 Appaloosa Drive
Lumsden, Saskatchewan
Make beautiful Lumsden your new home with this exceptional lot in Canyon Creek. Surrounded by the stunning landscape of the Qu’Appelle Valley, this is the perfect place to build your dream home while enjoying the warmth of small-town living. Lumsden offers a peaceful community with a variety of amenities, including schools, shops, and recreational opportunities, all while being just a short drive from Regina. Embrace the best of both worlds—serene natural beauty and convenient access to everything you need. Call us today to learn more about this exciting opportunity! (id:43042)
145 Palomino Drive
Lumsden, Saskatchewan
Make beautiful Lumsden your new home with this exceptional lot in Canyon Creek. Surrounded by the stunning landscape of the Qu’Appelle Valley, this is the perfect place to build your dream home while enjoying the warmth of small-town living. Lumsden offers a peaceful community with a variety of amenities, including schools, shops, and recreational opportunities, all while being just a short drive from Regina. Embrace the best of both worlds—serene natural beauty and convenient access to everything you need. Call us today to learn more about this exciting opportunity! (id:43042)
126 Sharma Lane
Saskatoon, Saskatchewan
Welcome to 126 Sharma Lane - A Fully Developed Property in one of the Most Thriving Neighbourhoods of Saskatoon - Aspen Ridge. 2 Separate Furnaces, Fully Insulated Garage, Gas Line in Garage for Future Garage Heater, Natural Gas Line on the Main Floor Kitchen for Future Natural Gas Stove, 22'0"x 24'0" Garage, 10'0"x 12'0" Deck with Stairs & Aluminium Railing, Basement Including 2 Bedroom Legal Suite with all Appliances and a Family Room & Full 4-Piece Washroom on Owner's Side, STUCCO EXTERIOR with Stone Work and Much More is what this Property has to Offer. Bright & Spacious Landing Area, Spacious Living Room with 1 Electric FIREPLACE, Dining Area Overlooking the Deck & Backyard greet you upon Entering. Kitchen is located strategically to Maintain Privacy while cooking keeping your Recipes a SECRET. Main Floor also welcomes you to 2 other Good Size Bedrooms & a 4-piece Bath. 13'0"x17'6" Size Huge Master Bedrooms greets you on the Second Floor with a Walk-in Closet & a 4-piece Ensuite incorporating Standing Shower & Glass Door. Basement comes with a Separate Furnace for the 2 Bedroom Legal Suite with a Living Room, Laundry, Kitchen, 2 Good Size Bedrooms and a 4-piece Bath. Owner's Side in the Basement also incorporates a Large Family room with a 4-piece Bath. Buyers has complete options to make some selections. Close to Restaurants, Starbucks, Gas Station, Strip Mall and Future School this property Awaits it's First Time Owners. Call your Realtor Today to Book a Viewing. (id:43042)
606 Herbert Avenue
Herbert, Saskatchewan
Are you on the lookout for an incredible business opportunity in the vibrant town of Hebert SK? Well, look no further because we have just the thing for you! This affordable option is perfect for launching a new business venture or expanding your existing one. The store boasts two overhead gas heating units, ensuring a cozy and comfortable environment for both you and your customers. The front store area spans an impressive 50' x 26' wide, providing ample space to showcase your products or services. The back bay offers a garage door, measuring 8' x 8' overhead electric, adding convenience for loading and unloading goods. Additionally, the back shop can be closed off from the front area, allowing for versatility in operations including a shop or office space! You'll also find a well-appointed office with a window, perfect for conducting administrative tasks, and a washroom that can double as a change room. The front area has a ceiling height of 9 feet, while the back area, including the garage, boasts a generous ceiling height of 10 feet. And let's not forget the front window, ideal for showcasing your products and enticing passersby. Hebert itself is a town filled with amenities that will cater to your every need. From medical care and pharmacies to K-12 schools, a pool, a rink, a gym, and a variety of eating establishments, you'll find everything you require to support your business and enjoy a fulfilling lifestyle. Don't miss out on this fabulous opportunity! Contact today for more information and take the first step towards making your business dreams a reality in the incredible town of Hebert SK. (id:43042)
401 505 Bannerman Street
Weyburn, Saskatchewan
Is condo living in your consideration? Welcome to Bannerman Park Estates. Let me bring you this 2 bedroom 2 bathroom 1184 sq ft well maintained building and this unit is in excellent condition. This unit is on the 4th floor and gives you a view to the east. The main living area has an open concept for the kitchen, dining room and living room. The kitchen boasts a large island, loads of cabinets and a walk-in pantry. Off the dining room is a baloney for that morning cup of coffee or a place to barbeque something for super. The primary bedroom is a great size with a 3 piece bathroom as well as a walk-in closet, and yes access for the bedroom to the second balcony. To complete the living area is the second bedroom, main bathroom and laundry room. The privacy to this building is second to none. There is heated parking at grade level and as a bonus the second heated parking bay with this title. With a strong reserve fund this unit will suit your needs. Call to schedule a showing today. (id:43042)



