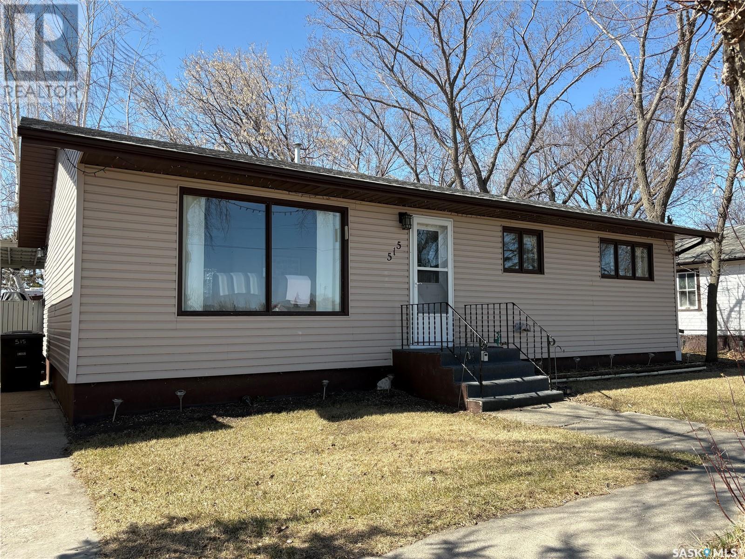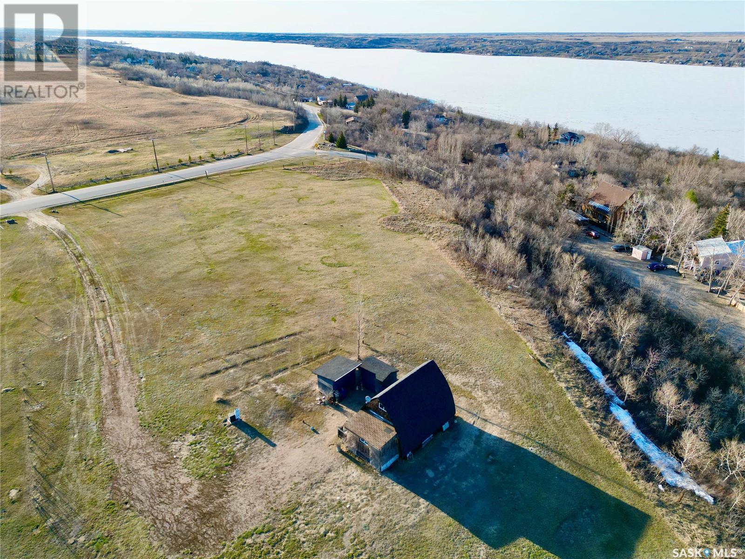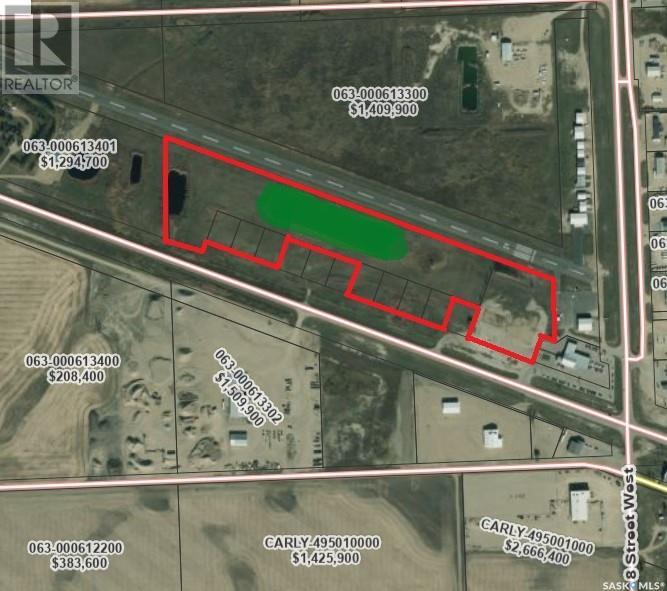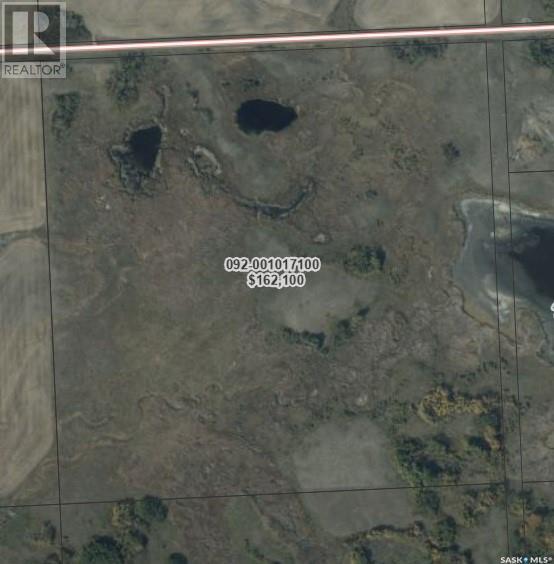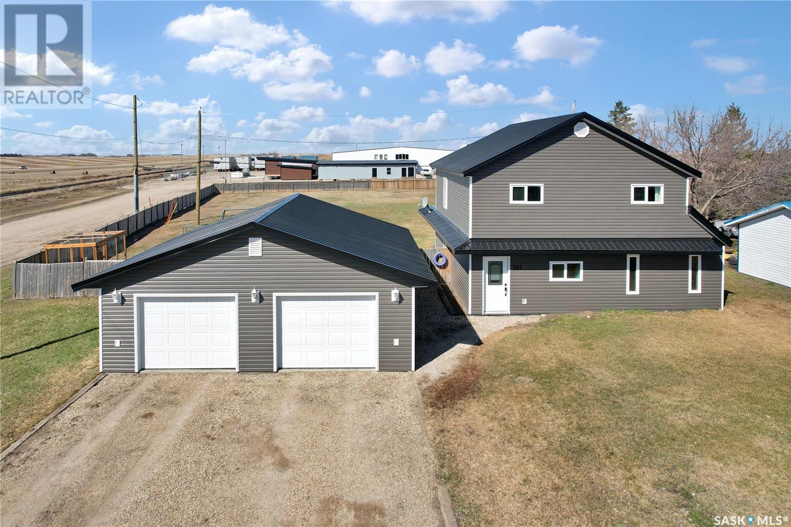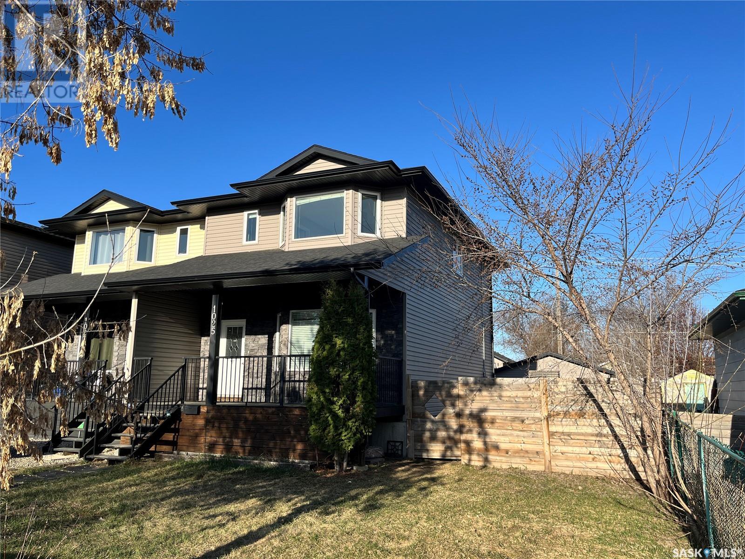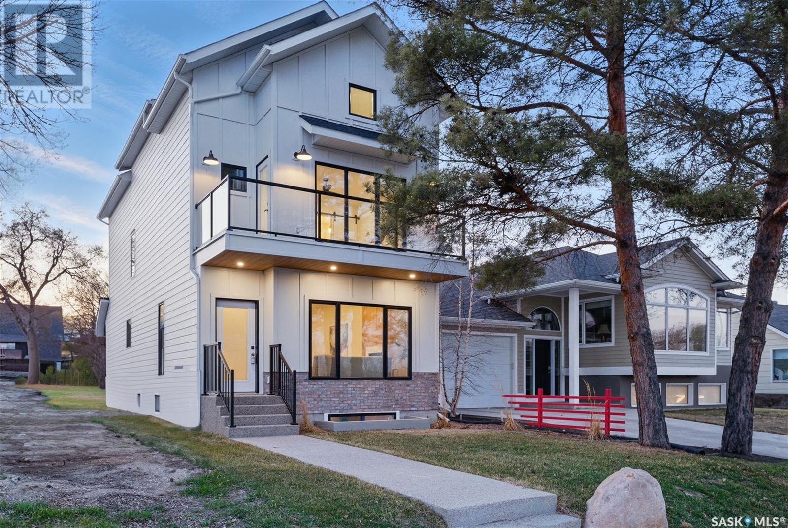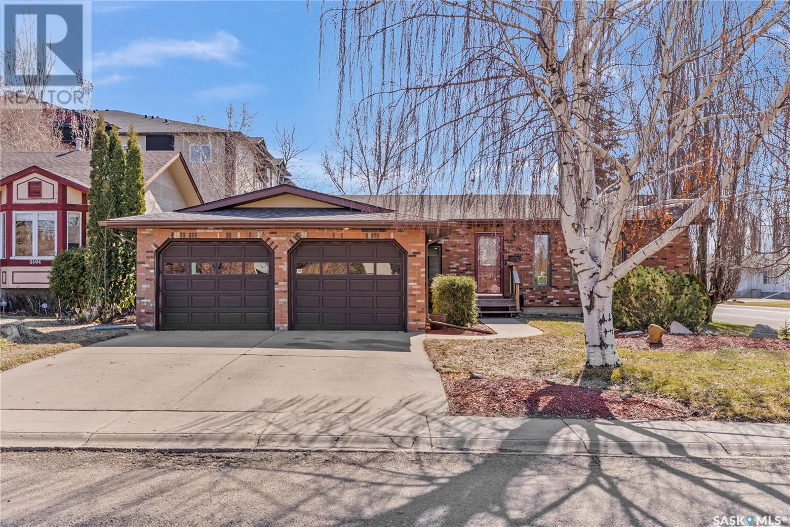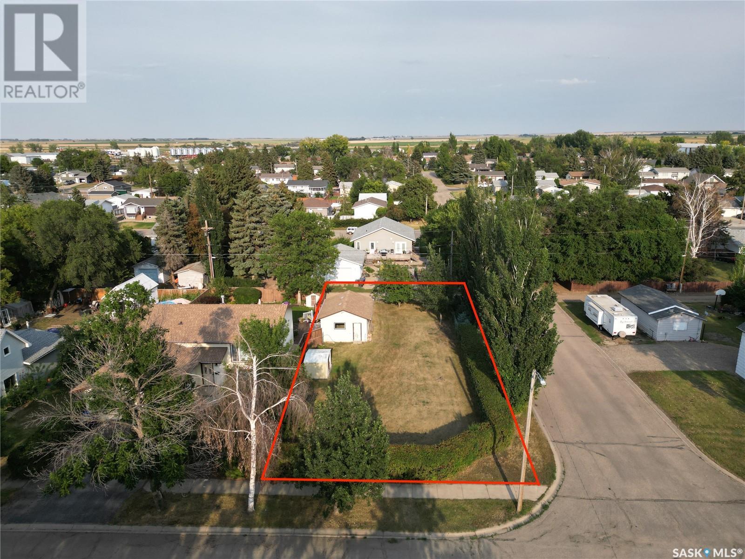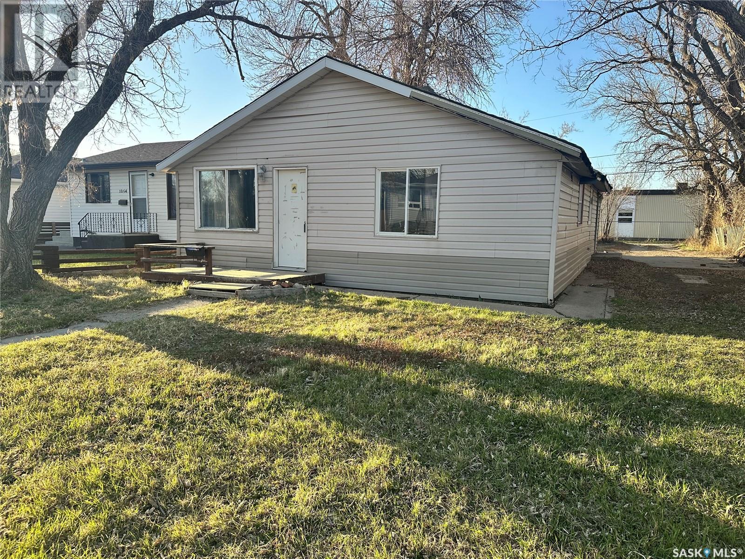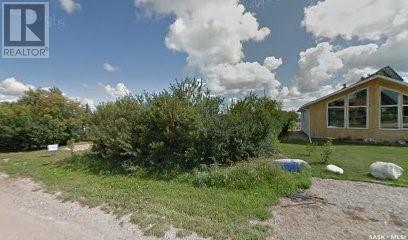515 Railway Avenue S
Bruno, Saskatchewan
Welcome to this beautifully renovated 1,040 sq ft bungalow located in the heart of Bruno, SK. This 3-bedroom, 2-bathroom home offers a perfect blend of modern upgrades and cozy comfort, making it ideal for families, first-time homebuyers, or those looking to downsize. This home has been thoughtfully upgraded, featuring newer flooring, stylish interior doors, modern trim. The kitchen shines with new cupboards, providing both functionality and elegance. The basement is a versatile retreat, complete with a spacious recreation room, a den for added flexibility, and a recently added 2-piece bathroom. Laundry is conveniently located downstairs as well. Step outside to enjoy the fully fenced yard, ideal for pets and children, or relax on the covered back deck—perfect for year-round enjoyment. The property also includes a double detached garage, offering ample storage and parking. This move-in-ready home combines modern updates with classic charm, making it a must-see for anyone looking to settle in this welcoming community. (id:43042)
100 Tower Road
Buena Vista, Saskatchewan
This unique one-and-a-half storey home, built in 1960, sits at the very top of Buena Vista near the water tower, offering incredible views of the lake and surrounding landscape. Situated on 5 acres, this inviting 860 sq ft property is full of character and warmth. The home features 1 bedroom and 1 bathroom, making it an ideal retreat or a cozy year-round residence. Recent updates within the past two years include new main floor windows and new shingles, ensuring both comfort and peace of mind. Outside, the property has been thoughtfully enhanced with a new row of trees and lilac bushes, and comes complete with two storage sheds for added convenience. An exceptional bonus is the rentable lakefront spot currently on hold for the new owner, offering the opportunity to install a dock or boat lift down on the Buena Vista waterfront. With its unbeatable location, stunning views, and unique character, this property is a rare find and a perfect chance to enjoy the very best of lake living. (id:43042)
77 Mackenzie Mews
Regina, Saskatchewan
Excellent east end location for this 3 bedroom, 1.5 bathroom end unit condo, which offers incredibly affordable living. Close to all east end amenities and literally footsteps away from 2 schools, an outdoor hockey rink and tons of greenspace. Great floor plan on the main level, bright living room, with patio doors out to the private patio. The kitchen offers lots of storage space and there's even a handy 2pc bath to complete the main level. Upstairs you'll find a great master bedroom, 2 additional bedrooms and the main bathroom. Downstairs is currently used as a rec room, but could easily be developed into a number of different uses. There is a great, private patio out back for you to enjoy outdoor living as well. This excellent starter home is ready and waiting for you! Stop the cycle of paying rent, run the numbers and do the math, why continue to rent when this could be yours for the same cost, possibly even lower! (id:43042)
618 Osborne Lane
Regina Beach, Saskatchewan
Welcome to 618 Osborne Lane in Regina beach. Pride of ownership is evident throughout this well maintained and loved home. Clean and move in ready. This stunning 3 bedroom 2 bathroom property has an attached single car garage, wheel chair accessible, surrounded with nature and has no houses backing. What more can you ask for!! Great features of this home include: *Open Living room, Dining room , kitchen area with hardwood floors, cathedral ceiling and sky light which allows an abundance of natural light* Large eat up Island and custom kitchen make this an ideal space for family gatherings* Induction cook top, built in oven & dishwasher, fridge, microwave, pot drawers and pull out cabinet organizers* Inviting living room with gas fireplace and patio doors that lead to the front 15x11 deck. Talk about amazing lake views* The dining room can accommodate a dining room table and a hutch and has a door leading to the 20 x 24 private deck with gas line for barbecuing* Large master bedroom with plenty of room for a king sized bed, a custom built in bench and lots of closet space* Spa like bathroom with deep soaker tub* Spacious hall closets* Another good sized bedroom finish off this level* Basement is finished* Family room with large windows* Bedroom with an attached 3 piece bathroom* Laundry/ Utility room also has a laundry sink* Water heater * Air to air exchanger* Central vac and attachments* and more...* Attached direct entry insulated single car garage, with storage shelves and additional storage space. This finishes off the lower level* Outside feels like a perfect retreat* Separate Fire pit area* Storage shed with an attached area used as a green house(possibly a future playhouse?* Private no through road behind with more parking* This property is a true gem and is awaiting a new family today to enjoy!! (id:43042)
843 Highland Drive
Swift Current, Saskatchewan
A rare offering in the prestigious Highland subdivision! Homes like this contemporary, pristine beauty—sitting on a large oversized lot w stunning coulee views & just steps from Highland Park—don’t come along often. From the moment you step into the grand foyer, w its soaring ceiling up to the second floor, you’ll be captivated by the craftsmanship & exceptional care poured into this home. The main floor features 10’ ceilings, recessed lighting in the living room, rich hardwood floors, & stylish contemporary finishes throughout. The custom white kitchen boasts quartz countertops, a bold sit-up island w a 2” thick edge, oversized windows, & a full stainless steel appliance package including a built-in oven & microwave. The dining area opens onto a covered north-facing deck, perfect for evening relaxation. A spacious main-floor laundry room is tucked conveniently behind the kitchen. Upstairs you’ll find 3 generous bedrooms, including a luxurious primary suite w two closets. The spa-like ensuite offers a freestanding tub, vanity w makeup station, double custom-tiled shower, & cozy in-floor heat. Hardwood was installed on the stairs & upper level in 2021, w fresh paint added upstairs as well. The lower level hosts a large family room, an additional bedroom & bathroom, & a meticulously updated mechanical room featuring modern systems & on-demand hot water. Car enthusiasts will love the oversized triple garage featuring an epoxy-coated floor, LED lighting, gas heat, TV, & workbench area. For extra storage, an 8’ x 12’ shed on a concrete base w a roll-up door is tucked in the rear yard. The professionally landscaped yard is immaculate, complete w a large patio, gazebo, & a 6-person hot tub—perfect for relaxing or entertaining. This home is all about lifestyle—luxurious, comfortable, exceptionally maintained & truly move-in ready. A rare opportunity that won’t last long! Check out the 3D Matterport tour by clicking the video icon & walk through to view! (id:43042)
108 Cameron Street
Markinch, Saskatchewan
Welcome to 108 Cameron Street in Markinch! Bungalow style home on 3 large lots featuring an oversized detached 30’ x 46’ garage, and an attached 18’ x 30’ breezeway. The home is solid and ready for a new family to make it their own. Main floor features a mud room & the main floor laundry, bright kitchen and dining area, cool living room with parquet flooring and barn wood feature walls. Completing the main floor is 3 good sized bedrooms, a 4 pc bathroom and 2 pc ensuite. The lower level offers a partially finished rec room with a unique ship bar, perfect for entertaining. Along with a cold storage room and separate entrance to outside. Set back on a massive lot with many trees, shrubs, perennials, a garden area & stone driveway/walkways, this property offers ample space for hobbies and projects. Located just 35 minutes from the city and 5 minutes from amenities in Southey. (id:43042)
Janzen Acreage
Corman Park Rm No. 344, Saskatchewan
LOCATION, LOCATION, LOCATION! Just 3 km north of Warman, SK, this 10 acre property offers endless potential. Surrounded by mature trees and bush that take decades to establish, it’s the perfect private setting. The existing home needs some TLC or could be the ideal spot to build your dream oasis. A solid 3 car detached garage and multiple outbuildings are included. Functional well for utility use and natural gas already run to the property. So many possibilities, fix it up, start fresh, or create your own private retreat in this highly sought-after location. Opportunities like this don’t come around often, DON'T MISS YOUR CHNACE! (id:43042)
14 Aaron Drive
Echo Lake, Saskatchewan
Check out this fabulous custom built walk out bungalow with triple attached garage and huge attached boathouse with absolutely breath taking views of Echo lake in the Quappelle valley . This fabulous home is located on the North Side of Echo lake just 5 minute drive on paved roads from Fort Quappelle. Step into this gorgeous home and automatically notice the high end quality materials used for construction including solid wood interior doors throughout. The open great room has 14ft vaulted ceilings and overlooks the South View to the whole lake. The entertainers custom kitchen is designed with a huge island with raised breakfast bar featuring granite countertops, a large pantry and comes complete with SS Fridge, Stove, Dishwasher and over the range microwave. From this level there is an access to a maintenance free upper deck. The master bedroom is situated off to the side of the dining room and also has panoramic views of the lake. The ensuite has his and her sinks, walk in shower and a large walk through closet with convenient access to laundry room and attached garage. The oversize triple car garage is fully insulated and features infloor heat with a drainage pit. Completing the main floor are two spare bedrooms and a main 4 piece bathroom. The basement of the home has an extra large recreation room with wet bar and has direct access to an absolutely massive deck that is constucted overtop of built in boathouse. 3 more bedrooms with another 4 piece bathroom are also on this level. The large mechanical room has tons of storage with built in shelving. From this level there is also a staircase down to the attached boathouse with its own 3 piece bathroom and storage. The boathouse has two double doors with epoxy floors and a winch with a dolly and rail system which is large enough to accommodate a wake board boat. The shoreline is 80’ and also comes with aluminum docks. For a virtual walkthru please click on the video button. (id:43042)
400 Railway Avenue W
Carlyle, Saskatchewan
CARLYLE, SK - Prime Commercial Land for Sale – High-Traffic Location on Hwy 13 West of 9 Junction * PACKAGED COMMERCIAL LOTS FOR SALE INCLUDING FORMER SKYLINE INN SITE TOTAL OF 24.16 ACRES - 9 PARCELS * Location: TOWN OF CARLYLE – FRONTING HWY 13 on North side * Size: 9 Parcels totaling 24.16 acres * Price: $283,000 * Zoned for commercial use * High visibility * High traffic highway * Utilities in vicinity of Parcel F ( former site of Skyline Motor Inn ) Parcel F - 4.83 acres ( formerly Skyline motor in property ) Parcels J, K, L, Q, S, T are all .69 acre HIGHWAY FRONT LOTS each with 150' frontage by 200' deep. Block E is a 15.19 acre parcel that has 205' highway frontage and is adjacent the airport runway to the north of the .69 acre lots. Unlock the potential of your business with this rare opportunity to own premium commercial land in a high-demand area. Perfect for retail, office space, mixed-use development, or investment purposes. Whether you're a developer, investor, or entrepreneur, these lots offer the visibility and location that businesses thrive on. ** Contact Realtors to schedule a tour or request more information! (id:43042)
Rm Of Walpole N0.92 Pasture Quarter
Walpole Rm No. 92, Saskatchewan
Quarter of pasture land in the Rm of Walpole. This quarter has an excellent, constant source of water by a creek that runs through the property. Additional water sources via Pond/dugouts. $162,100 Total Assessed Value. (id:43042)
203 Lerew Street
Vonda, Saskatchewan
Welcome to 203 Lerew Street in Vonda, Saskatchewan - approximately 30 minutes from Saskatoon! This unique home has 4 bedrooms and 2 bathrooms, an upstairs bonus room and a fabulous open living space. With garden doors to a covered patio and a massive, fully fenced yard, this home is well suited for anyone who wants a big garden, lots of trees and loves the outdoors! You'll find new windows, new vinyl plank flooring and lots of updates in this home! The current owners have given everything a fresh coat of paint and in 2023 added a new high efficiency boiler and a ductless AC unit on the 2nd level! The double garage measures 28 by 30 and is fully insulated and heated (natural gas) - Just need some drywall to make it complete! Call your favorite Realtor® today to view this well-priced property! (id:43042)
1025 O Avenue S
Saskatoon, Saskatchewan
Welcome to this beautifully designed 3 bedroom, 3 bathroom half duplex, perfectly located in the community of King George. This two-storey home boasts a bright and open concept layout that seamlessly blends comfort and style, ideal for both everyday living and entertaining. Step inside to find durable vinyl plank and tile flooring throughout, complemented by sleek granite countertops throughout. The chef-inspired kitchen features modern stainless steel appliances, ample cabinetry, and a generous custom island for casual dining or prepping your favorite meals. Upstairs, you’ll find three spacious bedrooms including a primary suite with its own private ensuite. The partially developed basement offers a spacious 450 sq.ft. rec room with vinyl plank flooring and perimeter drywall already in place—plus rough-in plumbing for a future bathroom, giving you the freedom to customize to your needs. Enjoy summer BBQs on the ground-level deck in your fully fenced backyard, or relax with your morning coffee on the charming covered front porch. Parking is a breeze with a two-car detached garage and an additional stall off the back lane. Offering affordable living without compromising quality, this home is a fantastic opportunity. Don’t miss out—book your showing today and make this house your home! (id:43042)
4908 Leader Street
Macklin, Saskatchewan
Looking for an affordable home or your next investment? This cozy ¾ story home in Macklin has everything you need to get started! Offering 1140 sq ft of space, this property features 2 bedrooms, a full 4-piece bathroom, a bright living room, a kitchen, dining area, plus 2 bonus rooms in the developed loft — perfect for an office, hobby space, or extra bedroom. The basement houses laundry and utilities, giving you even more flexibility. Recent updates make this home move-in ready, including a new metal roof, high-efficiency furnace, humidifier, central air conditioning, water heater, insulated kitchen/dining ceilings, built-in dishwasher, updated bathroom fixtures, new PEX water lines, some fresh flooring, new lighting, and siding on the west side. Located on a quiet street close to the public school, with a big 50’ x 115’ yard — there’s even room to add a garage! Whether you're buying your first home or adding to your rental portfolio, this is a smart move. Come take a look — call to book your private tour! (id:43042)
519 Cochin Avenue
Meadow Lake, Saskatchewan
Welcome to 519 Cochin Avenue! This charming 4-bedroom home, built in 1971, is full of potential and ready for your personal touch. The main floor features an open-plan kitchen overlooking a bright and inviting living room — perfect for family gatherings and entertaining. Upstairs, you'll find three spacious bedrooms and a full bathroom. The basement offers even more living space with a family room, an additional bedroom, a bathroom, and a convenient laundry area. Nestled on a quiet street and close to schools, this property is ideal for families. With a little love, this house can truly become a beautiful place to call home. Don't miss out — schedule your private tour today! (id:43042)
2604 1015 Patrick Crescent
Saskatoon, Saskatchewan
First home, young family, or rental. This property has what you need. With 2 bedrooms, 1 bathroom, and an open concept main area, this upper level townhouse offers a terrific blend of comfort and function. The south facing living room window provides a warm natural light that fixtures can't beat. The large bathroom means no battles for counter space. And the laundry in the storage and utility room seperates the noise from the main areas, letting you enjoy the peace and quiet only a corner unit can offer. The large shared clubhouse is only a few units away and boasts indoor pool, hot tub, and so much more. Call your favourite Realtor®? and get in to see it before it's gone! (id:43042)
1184 Highwood Avenue
Buena Vista, Saskatchewan
Located in the village of Buena Vista, this 1988-built bungalow offers 1,560 sq ft of well-maintained living space with a host of recent updates. The home includes three spacious bedrooms and two modern bathrooms, both featuring new tile and updated toilets. The primary bedroom is a standout, featuring new flooring, a good-sized walk-in closet, a cozy gas fireplace, and patio doors that open onto a private deck. Over the past three years, the home has been thoughtfully upgraded with a new furnace, central air conditioning, a durable metal roof, and professionally painted ceilings and walls. The kitchen is equipped with stainless steel appliances, perfect for everyday cooking or entertaining. Outside, enjoy the covered deck with pull-down screens, a hot tub, firepit, and two storage sheds. A triple car garage offers plenty of space with 10' walls, a wood stove, and a natural gas furnace—ideal for year-round use, hobbies, or a workshop. This comfortable and updated bungalow offers relaxed living in a peaceful village setting. (id:43042)
1420 Studer Street
La Ronge, Saskatchewan
Welcome to this lovely 4 bedroom and 3 bathroom 1344 sqft house built in 2012, situated on a corner lot in a great neighbourhood. This raised bungalow features both an unheated oversized single attached garage and a single detached garage/shop. As you enter the house, you'll immediately notice the open concept kitchen with white cabinetry, living, and dining room, making it perfect for entertaining guests. For excellent outdoor entertaining, the dining room has easy access to a bbq deck, that leads down to the gazebo patio and firepit areas. On the main floor, you'll find 3 bedrooms and 2 full baths, which is ideal for families. The primary bedroom features his and her closets, a balcony to enjoy your morning coffee, and an ensuite with a large corner shower. You'll also find the laundry room on the main floor for your convenience. The finished basement gives you even more space for entertaining, featuring a huge family room with room for a pool table. You'll also find the 4th bedroom and a 2 piece bathroom downstairs. The house features a natural gas furnace and water heater, air exchanger, and a storage room with built-in cabinetry. The detached shop is heated with natural gas and is perfect for those who need extra space for their hobbies, featuring a functioning workshop with built-ins and storage, an office/art studio with tones of natural light, and a 220-volt plug. Or you could blow it open for extra indoor parking. Outside, you'll find a custom swing fire-it area, a patio with a gazebo, raised garden beds, raspberries, haskap berries, apple trees, cherry trees, and plum trees. The yard is already partially fenced and only needs an extra 2-3 sections of fencing to enclose the entire yard. Don't miss out on this opportunity to make this your dream home. (id:43042)
1574 Sibbald Crescent
Prince Albert, Saskatchewan
Charming 960 square foot bungalow tucked away on a quiet Crescent Heights street. Perfectly located across the street from a park and walking trails. The main floor features a living room, eat-in kitchen, 3 bedrooms and 1½ bathrooms. The lower level comes complete with a family/recreation room, additional bedroom, bathroom and plenty of storage space. Numerous updates include a full basement bedroom renovation (2022), basement bathroom renovation (2019), new windows upstairs (2017), new shingles (2016). Central air conditioning. Insulated 16’ x 24’ detached garage. Fully fenced yard. Average monthly energy is $65. Don't miss the opportunity to make this house your new home! (id:43042)
378 Smith Street
Regina, Saskatchewan
Welcome to 378 Smith Street - a delightful blend of character, comfort, and thoughtful updates nestled in Highland Park. This solid 1 ½ storey home offers 2 bedrooms, 2 full bathrooms, and 864 sq/ft of inviting living space, perfectly suited for first-time buyers, or those looking for a affordable rental property. Step inside and be greeted by the warmth of original hardwood flooring that flows through the living room, where natural light pours through newer PVC windows. The kitchen, finished with durable ceramic tile, opens seamlessly to the outdoors via patio doors—creating a perfect extension of your living space for summer barbecues and peaceful evenings under the prairie sky. The main floor offers a versatile layout with a cozy bedroom, an updated 3-piece bathroom, and a welcoming living area ideal for relaxing or entertaining. Upstairs, you’ll find your own private escape—the spacious primary suite. This space is complete with an upgraded 3-piece ensuite featuring a luxurious corner soaker tub. Adjacent to the primary is a charming den that makes for an ideal home office, nursery, or reading nook. Outside is where this home truly shines. The west-facing backyard is fully fenced and lovingly landscaped. Whether you're sipping morning coffee on the oversized maintenance-free deck, watching kids or pets play freely, or envisioning the garage of your dreams (there's plenty of room for it!), this 6,246 sq/ft lot is bursting with potential. Key updates include newer shingles, energy-efficient furnace, PVC windows, and a completely renovated upstairs bathroom—all offering peace of mind and modern convenience. (id:43042)
238 Wyant Lane
Saskatoon, Saskatchewan
Welcome to 238 Wyant Lane, a refined, stylish, modern bilevel in Saskatoon’s sought-after Evergreen neighborhood. This upscale home offers a bright, open-concept main floor with 3 bedrooms, 2 bathrooms, and designer-level finishings throughout. The living room features large horizontal windows and a custom feature wall, while the chef-inspired kitchen boasts quartz countertops, sleek modern cabinetry with pull-out storage, tile backsplash, under-cabinet lighting, stainless steel appliances, and an island with an eat-up bar. The spacious primary suite includes dual closets custom feature wall and a stylish 3-piece ensuite. Two additional bedrooms and a well-appointed main bath complete the main level. Downstairs, a finished family room and laundry area add functional space for the main floor. Step outside to a covered deck with a natural gas hookup and enjoy a fully fenced backyard. The legal 2-bedroom basement suite is equally polished with its own private entry, large foyer, open living/dining area, modern kitchen with corner pantry, quartz counters, stainless steel appliances, a full bath, and in-suite laundry—ideal for rental income or extended family. Exterior finishes include stone, treated wood, and stucco for lasting curb appeal. A triple-wide rear parking pad with separate power outlets is ready for a future garage. Located close to parks, walking trails, Evergreen Square, and top-rated schools. A rare blend of luxury and versatility—contact your Realtor to view. Offers presented Sunday, April 27 at 4:00 PM. (id:43042)
1511 Spadina Crescent E
Saskatoon, Saskatchewan
Set along one of Saskatoon’s most iconic streets, this custom two-and-a-half-story home reaches the highest allowable height on Spadina, offering treetop views of the South Saskatchewan River. Inside, thoughtful design and warm finishes create a space that feels both elevated and grounded. The main floor features engineered hardwood, rift oak cabinetry, and a kitchen built for everyday ease and quiet moments—ample counter space, recessed lighting, a butler’s pantry with drink fridge, and built-in cabinetry in the dining area with under-cabinet lighting. The gas fireplace anchors the living room, while a half bath and custom mudroom storage make daily life smoother. Off the kitchen, a composite deck leads to the backyard (garage pad, retaining wall, and landscaping to be completed Spring 2025). Upstairs, natural light pours through stairwell windows, guiding you to three bedrooms. The primary suite includes a walk-in closet, spa-inspired ensuite with heated tile, soaker tub, walk-in shower, and under-cabinet glow, plus a private balcony nestled in the trees. The second level also features a second full bathroom and laundry room with built-in shelving and workspace. The third level is a bright and versatile flex space—ideal for a media room, library, creative studio, office, or all of the above. It's the kind of space you can grow into and adapt over time. The basement is open for development and includes a separate side entry—offering potential for a legal suite, additional living space, or future income generation. The developer can complete the basement, garage, or a suite upon request. With central A/C, a landscaped yard with underground sprinklers, New home warranty, and a location steps from the river, the Weir, and Meewasin Trail, this home blends smart design, lasting comfort, and a connection to nature—all just minutes from downtown. (id:43042)
2775 Broder Street
Regina, Saskatchewan
Welcome to 2775 Broder Street – a rare opportunity to own a beautifully renovated family home in one of Regina’s most coveted locations. Nestled in the desirable Arnhem Place neighborhood, this property boasts breathtaking views of Wascana Lake, Wascana Skateboard Plaza, the Science Centre, and Candy Cane Park, all just steps from your front door. Ideally located near Douglas Park School and the University of Regina, this spacious residence offers over 1,260 sq ft of thoughtfully updated living space, including 3 bedrooms, a den, office, multiple family areas, and 3 bathrooms. The main floor features an upgraded L-shaped kitchen with modern cabinetry, ample counter space, and an eat-up island that seamlessly connects to a generous dining area and living room with new vinyl plank flooring and large windows that fill the space with natural light. A convenient 2-piece bath with laundry and a private office complete this level. Upstairs, you'll find a bright and airy family room, a spacious primary bedroom, a stylish 4-piece bathroom, and a second bedroom. The fully developed basement includes a large recreation room, second family room, third bedroom, modern 3-piece bathroom, and a generous utility room. The impressive 35' x 30' garage offers space for up to four vehicles, 10-foot interior walls, and a bonus loft area—ideal for a workshop or future studio. With numerous upgrades including PVC windows, vinyl siding, soffits, fascia, lighting, and fixtures, this move-in-ready home combines comfort, space, and an unbeatable location. (id:43042)
24 Sunrise Drive N
Blackstrap Skyview, Saskatchewan
Welcome to 24 Sunrise Drive N, a stunning luxury acreage located in the serene community of Blackstrap Skyview Estates. Just minutes from Blackstrap Lake, this meticulously maintained walkout bungalow offers the perfect combination of tranquillity and convenience. Situated on 1.32 acres, this home features over 3,600 square feet of living space, a triple attached heated garage, and a beautifully landscaped yard that showcases privacy, space, and picturesque lake views. The main floor greets you with sunlit, open-concept living areas finished in rich hardwood. A gourmet kitchen with custom cabinetry seamlessly transitions into a welcoming dining area and a spacious living room, ideal for both entertaining and relaxing on quiet nights. A deck just off the dining space offers a peaceful spot to enjoy your morning coffee with a view. The primary suite is a relaxing retreat, complete with a luxurious five-piece en-suite and a walk-in closet. Two additional bedrooms and a four-piece bath complete the main level. Downstairs, the fully finished walkout basement extends the home’s livable space with a massive games room, cozy family room, and two more bedrooms. A second four-piece bathroom and a cork-floored den add flexibility for a home gym, office, or hobby space. Thoughtful features include central air, built-in surround sound, central vacuum, wet bar, and natural gas hook-ups on both the deck and patio. Outside, enjoy the expansive, fully landscaped yard, featuring numerous evergreen trees, shrubs, and manicured lawns both front and back, supported by underground sprinklers. A spacious covered patio provides an additional outdoor living area, ideal for relaxing or entertaining. The property is fully serviced with a public water line, all utilities connected, and school bus service available. A marina slip is also included. Priced at $899,900, this home is the perfect blend of luxury, comfort, and countryside living. (id:43042)
705 Casper Crescent
Warman, Saskatchewan
This thoughtfully designed modified bi-level offers a bright and open layout, perfect for modern living. The main floor features a spacious kitchen equipped with stainless steel appliances, seamlessly flowing into the dining and living areas, ideal for both daily life and entertaining guests. Two generously sized bedrooms are located on the main level, while the private primary suite is situated above the garage, boasting a walk in closet and a 4-piece ensuite complete with a relaxing jetted tub.? Step outside to a sizable back deck, providing ample space for outdoor gatherings, with enclosed storage underneath to keep your yard and garden tools organized. The basement has been framed and most electrical work completed, offering a head start for future development. A 2 car attached garage adds convenience to this well rounded home. Located in Warman, a rapidly growing community known for its family friendly atmosphere and proximity to Saskatoon, this home presents an excellent opportunity for comfortable and convenient living.? (id:43042)
198 Hastings Crescent
Regina, Saskatchewan
Welcome to this beautifully updated bungalow, where modern living meets comfort. As you step inside, you'll be greeted by a bright front living room, perfect for relaxation and entertaining. The spacious eat-in kitchen is a chef's dream, featuring brand new stainless steel appliances, elegant quartz countertops, and a stylish backsplash that adds a touch of sophistication. Down the hall, you'll find three generously sized bedrooms, offering plenty of space for family or guests. The fully renovated four-piece bathroom boasts contemporary finishes, ensuring a fresh and inviting atmosphere. The developed basement is a versatile space, featuring two dens ideal for a home office, playroom, or home gym. The open recreation room is anchored by a stunning feature fireplace, making it the perfect spot to gather with friends and cheer on the Saskatchewan Roughriders. Outside, enjoy the convenience of a two-car garage and a fully fenced yard, ready for your personal touch and landscaping ideas. Located in a family-filled neighborhood, and situated with a kid friendly park right behind your house, this home offers ample opportunities for outdoor fun and relaxation. Don’t miss your chance to own this gem—schedule a viewing today! (id:43042)
6 Mccaul Crescent
Regina, Saskatchewan
Welcome to this well-maintained two-storey gem nestled in the peaceful Coronation Park neighbourhood! The spacious living room features original hardwood flooring, large front windows that flood the space with natural light, and warm Ribbon Mahogany wall accents. Adjacent to the living room is a bright dining area with built-in corner shelving and convenient garden door access to a two-tiered deck—perfect for summer BBQs and outdoor entertaining. The kitchen offers plenty of white cabinetry, matching white appliances, vinyl flooring and built-in bench seating for cozy, casual meals. A 2-piece bathroom completes the main floor. Upstairs, you'll find four generously sized bedrooms and a full 4-piece bathroom—plenty of space for families or guests. The renovated basement features a new concrete floor slab with in-floor heating, Italian porcelain tile, a suspended ceiling, and a custom TV nook—creating a warm and functional space to relax. The lower-level bathroom showcases a beautifully tiled walk-in shower. Step outside to a well-manicured backyard complete with a cherry tree, garden planters, a patio, gazebo, and a two-tiered deck with Duradeck coating. The oversized attached garage (22’ x 12’) adds convenience and extra storage. This home is truly move-in ready with numerous major updates already completed including: a new sewer line and backflow valve (2025), H/E furnace and an on-demand hot water heater. Other notable upgrades include updated windows throughout, rigid board insulation under the vinyl exterior siding, shingles (2021), and a new concrete driveway (2021). Don’t miss out on this one! (id:43042)
351 Green Avenue
Regina Beach, Saskatchewan
Welcome to 351 Green Avenue, Regina Beach. This inviting year-round bungalow sits on a level, 66’ x 132’ west side lot with mature trees and landscaping. Located in a quiet area which is only 2 blocks from the nature path along the lake and just a short walk to the beach & other amenities. This well-built home has a bright, open design featuring a sunken living room, spacious dining area and oak kitchen. A large, totally renovated 3-piece bath with attractive tile shower, 3 good-sized bedrooms, & main floor laundry/utility room complete this home. Off of the kitchen, the patio doors lead onto a large composite deck with glass & aluminum railings, ideal for outdoor entertaining. The private backyard also has a patio with room for a large dining set, a firepit area for summer fun, and a 18 x 24’ detached garage with overhead door opener-for your vehicle, boat or other recreational toys. Also, convenient lane access to garage with an extra parking spot. Enjoy more leisure time with a low maintenance exterior-stucco, metal soffit & fascia, all PVC windows & doors. The stacked stone accents & composite front deck add street appeal. The main floor utility room also houses the natural gas forced-air furnace, water heater & water softener-all owned and included. There is also access into the crawl space from this room. New white PVC windows in all bedrooms and new patio doors with built-in blinds (all new in 2024). Kitchen west side window replaced with PVC in 2021, and living room window & front entry doors were replaced approx. 2017. Year-round municipal water supply, septic holding tank. Fridge, stove, washer, dryer, and window treatments are included. Some outdoor items and portable a/c unit may also be negotiated at the time of an offer. Whether you’re looking to raise your kids or retire at the lake, or simply enjoy year-round recreation away from city life, you won’t want to miss out on this great property! Contact your REALTOR® today to book a private viewing! (id:43042)
2243 Queen Street
Regina, Saskatchewan
Welcome to this delightful bungalow nestled in the highly sought-after Cathedral neighbourhood! This home offers the perfect blend of character and modern updates, all in a prime location just steps from parks, scenic walking paths, the river, and all the amenities you could need. Step inside to discover an updated main floor featuring new flooring, fresh paint, and updated light fixtures. The open-concept living area seamlessly connects the living room, dining space, and kitchen—perfect for both everyday living and entertaining. The main level offers two comfortable bedrooms and a well-appointed 3-piece bathroom. Downstairs, the basement is open for development with good ceiling height, providing a blank canvas for your future plans. Notable upgrades include a new electrical panel and an updated front porch, now fully insulated and drywalled with a new window, making it a functional and cozy extension of the home. Enjoy the fully fenced yard complete with a spacious lawn and a dedicated garden area—ideal for outdoor relaxation or cultivating your green thumb. A double detached garage adds even more value with extra storage and a warm, secure spot for your vehicle. This truly move-in ready home is your chance to live in one of the city’s most vibrant communities. Don’t miss out on this Cathedral gem! (id:43042)
4441 England Road
Regina, Saskatchewan
Welcome to this well cared for 3+1 bedroom, 2 bathroom home, lovingly maintained by the same family for 60 years! As you enter the main level, you will notice the functional layout with gleaming hardwood floors throughout except for one bedroom. The kitchen features a pantry with pull-out drawers, and a china cabinet offering additional storage space. The spacious living room includes a wall of matching built-in cabinets, perfect for both display and organization. Downstairs, the original basement has a rec room area, two den/bedrooms, 3pc bathroom and laundry area, note – the dryer is powered by natural gas. *Basement windows may not meet current legal egress requirements.* Step out the garden doors from the dining area onto a two-tiered composite deck with built-in seating. A natural gas BBQ hook-up is ready for grilling, and the BBQ is included. Situated on a large corner lot, this property is a gardener’s dream. Over the years, bushels of produce have thrived here with the help of composting and included the two rainwater collection tanks. A 10’x24’ shed adds extra versatility and could easily be transformed into a “Man Cave” or “She Shed.” The backyard is completed by a heated 24’x25’ double detached garage. Furnace in garage is sold “as is”. The garage was lifted and the pad and driveway were re-poured in 2012. Major updates include: windows (2001), PVC fencing, vinyl siding, shingles on the house & garage (2017), water heater (2017), furnace (2024), Hepa Air Purifier. All dates are approximate. This home has been deeply loved and is ready for new owners to enjoy it just as much. (id:43042)
202 610 Perehudoff Crescent
Saskatoon, Saskatchewan
Welcome to 202 – 610 Perehudoff Crescent in Erindale! This well-maintained bi-level townhouse features 3 bedrooms, 2 bathrooms, and a spacious corner unit. Upstairs offers 933 sq ft with newer flooring on main level, a bright living room, a kitchen with deck access, two bedrooms, and a bathroom with also pocket door to the primary. Downstairs, you'll find even more living space with large windows, a sunny family room, a third bedroom, another bathroom with laundry, and direct entry from the large single car garage 11' x 26, also has two outside parking spaces out front Step outside to a fully fenced backyard with a great deck—perfect for enjoying your morning coffee. The complex has had several updates in the past year, making this a truly move-in-ready home. (id:43042)
223 Thakur Street
Saskatoon, Saskatchewan
1510 sq ft,3 bedroom, 2.5 bathroom home with legal basement suite. This home offers a function layout while maximizing rental income with the 2 bedroom suite (previously rented for $1400/month). This is a great family home with suite income or potential for a full rental property. Separate electrical and gas meters for each unit with the suite having its own furnace and water heater. Large primary bedroom with walk in closet, luxurious bathroom with large vanity, shower and separate soaker tub. Beautiful kitchen with 10ft island. Tons of counter space and large pantry. 9’ ceilings throughout. 2nd floor laundry. Electric fireplace in living room. 24x24 detached garage, yard is landscaped, with large deck on back of house. (id:43042)
303 806 10th Street
Humboldt, Saskatchewan
Bright open top floor, East facing corner unit in Prairie Ridge Condominium in the City of Humboldt! This condo offers lots of room with a good size entry and deep entry closet. Large kitchen boasting oak cabinets and lots of counter space and a pantry. The dining area has lots of room for a table and access to the balcony overlooking the city skyline. A good size living room with large picture window brings in lots of natural light. Down the hall is an in suite laundry with stackable washer/dryer, cabinets and ironing board. 4 pc main bath with tub. 2 bedrooms with the primary bedroom featuring a good size walk in closet and 3 pc ensuite. This condo also has 1 heated garage parking stall and 1 storage locker in the garage. Prairie Ridge Condominium has a good size lobby area with bench . A common amenities room on the 2nd floor with 2 pc bathroom. An exercise area and elevator. Visitor parking and conveniently located close to downtown and across from Church. Building has new shingles summer of 2023. Don't miss out on this condo, call today to view! (id:43042)
4 Andrews Avenue
Candle Lake, Saskatchewan
WOW!! Vacant lot for $45kmls in Candle Pine Developments. 60 x 130, 0.18acres, serviced(NG, Power, Phone), no time restrictions, GST paid, Backing green space and just down from #candlegolfresort. This could be #yourhappyplace. (id:43042)
2350 Montague Street
Regina, Saskatchewan
Welcome to this 1928 bungalow located in the heart of Regina’s trendy Cathedral neighbourhood. Bright and airy throughout, this 862 sq ft home offers a thoughtfully laid-out open floor plan with a seamless flow between the living room, dining area, and galley-style kitchen. The front porch has been opened to expand the living space, adding to the welcoming and comfortable feel of the home. Hardwood floors run through the living areas, hallway, and both bedrooms, adding warmth and character. This home features two bedrooms and one full bathroom, along with a new under sink water filter for added convenience. The appliances are approximately six years old and in great condition. Outside, raised garden beds add curb appeal to the front yard, which also features a small east-facing deck—perfect for enjoying a quiet morning coffee in the sun. The backyard offers a larger deck and a grassy area, creating a relaxed space for entertaining or unwinding with friends and family. A 20' x 22' detached garage provides ample storage and parking. Located just one block from the Neil Balkwill Civic Arts Centre and the Wascana Park area, including Kinsmen Park and scenic walking paths, this home also offers quick and easy access to downtown. Set on a well-kept, manageable lot on a great street, this property blends location, livability, and style in one neat package. (id:43042)
306 2nd Avenue W
Climax, Saskatchewan
Welcome to 306 2nd Avenue W in Climax — a beautiful blend of modern living and outdoor luxury. This 1,216 sq. ft., 2012-built home is nestled on a stunning 13,320 sq. ft. lot that has been lovingly transformed into an outdoor paradise. From the front paved driveway to the blooming flower beds, rubber-paved walkways, and perfectly manicured sod with underground sprinklers, every detail has been thoughtfully designed for beauty and ease of maintenance. The backyard is truly an extension of the home’s living space, featuring a large 12x20 deck(insulated skirting) with pergola and built-in storage below, three raised garden beds, a greenhouse, a firepit area, and rubber paving walkway for a clean, polished look. (Please note: shed is not included.) Inside, you’re greeted by an open-concept main living area with contemporary vinyl plank flooring, a bright and functional kitchen with black appliances, and a cozy living room anchored by a stunning barn wood feature wall with electric fireplace(2018). The primary suite is spacious, offering a private 4-piece ensuite with a walk-in closet. The living space is complete with a main 4-piece bathroom and two additional bedrooms — a versatile third bedroom currently serves as a stylish hair salon with its own separate entrance and designated backyard parking. Whether you’re growing veggies, growing a business, or just growing roots — this property is ready to make all your dreams come true! (id:43042)
137 3229 Elgaard Drive
Regina, Saskatchewan
Welcome to #137-3229 Elgaard Drive! This end-unit townhouse condo has fresh paint and new flooring throughout and offers 3 bedrooms and 2 bathrooms in 1,256 sqft of functional and stylish living space. As you enter this home, you are welcomed in to an open floor plan consisting of living room, kitchen, dining area, and 2-pc guest bathroom. The kitchen offers upscale espresso-toned cabinetry, a huge central island with granite countertops and beautiful windows. The kitchen includes a stainless steel appliance package, including a built-in microwave, hood fan, fridge and stove. From the dining room you can access your private, fully fenced back patio and maintenance-free turf area. The well-designed second storey comes complete with 3 good-sized bedrooms, including the primary bedroom with walk-in closet, and a 4-piece bathroom. The basement exterior walls are insulated, drywalled, electrical has been run and plumbing has been roughed-in for a future bathroom. This unit has two exclusive use parking stalls right in front and visitor parking is right beside. Other features include: central A/C, newer water heater, roughed in central vac and a natural gas BBQ hook up. Condo fees include: exterior maintenance, reserve fund, lawn care, snow removal and more. (id:43042)
3573 Berkshire Court
Regina, Saskatchewan
Built in 2011, this townhouse-style condo near Wascana Park offers 834 sq ft of beautifully finished living space designed for those who appreciate modern design and low-maintenance living without compromise. The inviting modified bi-level entrance sets the tone. A spacious foyer welcomes you in, offering convenient access to the finished garage. Up a short flight of stairs, soaring 12-foot ceilings and sun-soaked southern exposure flood the main living space with natural light. Rich, dark maple hardwood floors add warmth, while the open-concept design creates a seamless flow between the great room, kitchen, and dining area. Whether you're relaxing by the cozy natural gas fireplace or entertaining guests, this space offers the perfect backdrop for everyday moments and special occasions alike. The heart of the home—the kitchen—is equal parts functional and stunning with elegant maple cabinetry, granite countertops, an island with bar seating, a corner pantry, and sleek stainless steel appliances. A garden door leads to your private deck with a gas BBQ hook-up and tranquil views of open green space—your very own outdoor retreat. Function meets convenience on the main floor with a dedicated laundry area and a half bath. A welcoming loft area that can serve as a quiet reading nook or an ideal home office. The primary bed is a peaceful sanctuary, complete with a generous walk-in closet, a well-appointed 4-piece ensuite, and bonus built-in storage for added convenience. Downstairs, the professionally developed lower level expands your living space with a bright family room, an additional bedroom, a full bathroom, and even more storage—all with large, sunlit south-facing windows. Built on engineered piles with a structural basement floor, the foundation is as solid as the design is beautiful. Located in a highly sought-after area, you’re just minutes from the University of Regina, downtown, and all the amenities that make daily life easy and enjoyable. (id:43042)
259 Michener Drive
Regina, Saskatchewan
Welcome to 259 Michener Drive — a beautifully updated family home in the heart of University Park. Ideally located within walking distance to walking and bike paths, parks, Wilfred Hunt and St. Dominic Schools, this spacious four-level split offers over 1,600 sq ft of thoughtfully designed living space — fully developed on all levels and move-in ready. From the moment you step inside, you are drawn to the stunning gourmet kitchen featuring rich walnut cabinetry, soft-close drawers, an expansive granite island, upgraded stainless steel appliances, undercabinet lighting, and a tile backsplash — the perfect space for both everyday living and entertaining. Adjacent to the kitchen is a cozy living room, featuring hardwood flooring throughout much of the home and offering easy access to both the upper and lower levels. Upstairs, the spacious primary bedroom features a private 2-piece en-suite, while two additional good-sized bedrooms and a full 4-piece bathroom with a new vanity. On the third level, you'll find a beautiful and spacious family room with a wood-burning fireplace and an abundance of natural light. Also on this floor includes an additional bedroom as well as an updated 3-piece bath. The fourth level adds even more versatility — currently used as a home office and study area, this generous space could also serve as a home gym, playroom, theatre room, or more. Nearby is a dedicated laundry area and a utility room with ample storage. Step outside to a backyard — complete with a pond, beautiful perennials, space for kids to play, and a patio perfect for relaxing or entertaining. A single detached garage completes the package. This home has been thoughtfully renovated throughout, with numerous upgrades to note, including newer windows and exterior doors. It offers both comfort and function in a family-friendly neighbourhood. Truly turnkey and ready for its next chapter. Welcoming qualified buyers searching for their dream home! (id:43042)
727 Redberry Road
Saskatoon, Saskatchewan
Lovely family home with excellent curb appeal facing park. This great family home is near schools & most amenities. 1130 square feet, with dining room & additional kitchen sitting area opening out to large deck overlooking private backyard. Laminate flooring through almost the entire home. (Bathrooms & laundry excluded). Windows are triple pane, shingles are 3 years old. Single detached garage 14X24. Master bedroom features 2 piece ensuite. 3+1 bedrooms are all a very generous size. Call YOUR Realtor today for your private viewing. (id:43042)
816 Princess Street
Regina, Saskatchewan
Welcome to 816 Princess Street, this 1243 square foot 2 storey split home has been loved and well taken care of for the past 25 years. The wood siding/stucco exterior, fiberglass shingles, newer concrete walkway and the architectural design of this home give it great curb appeal. As you walk inside you are surprised by the modern open concept design and the amount of space that is present. The kitchen has been modernized and includes a very large and unique curved countertop with an eat up nook. This custom designed kitchen includes a full stainless steel appliance package, a plethora of quality cabinetry, elegant pendant lighting and a concrete floor. The dining room has built-in seating and enough space for your family to gather. There is an additional space here as well great for crafting or better yet, setting up the dart board. The living room is large, bright and leads directly onto the back yard deck through garden doors. Upstairs you will find 2 bright bedrooms that face toward the back yard. The basement includes 2 more bedrooms (windows may not meet egress), a 3 piece bath and a laundry area. The back yard is fully fenced and features a pressure treated deck, firepit, garden boxes, storage shed, 2 gazebos and a 16' x 26' foot garage. Other added features of this property include a high efficient furnace, central A/C, 100 amp electrical and an updated sewer (to the stack) with back-flow valve. This is your chance to get into this competitive market at a reasonable price. (id:43042)
1514 Deerfoot Trail
Burgis Beach, Saskatchewan
Escape to your private oasis with this stunning custom log home nestled on the south edge of Deerfoot Trail, offering peace and seclusion surrounded by mature trees. Located just 3 minutes from the beach and sand dunes, this home provides quick access to all the outdoor fun your family craves. With ample parking space for your camper, boat, or toys, adventure is always within reach.The property also features a charming guest bunkhouse with a kitchenette and an outhouse for convenience during those cozy fire-lit evenings. Inside the main home, you'll find a spacious family room perfect for games, lounging, and entertaining. Custom side-up counters line both sides of the room, leading to the back door, where you'll find the laundry area and a versatile room that can host two bedrooms, along with a shared 3-piece bath. Large barn-style doors open to a future covered patio, offering additional living space.Upstairs, the craftsmanship continues with beautiful log finishes throughout, creating an inviting and cozy atmosphere with vaulted ceilings. The highlight of this space is the expansive covered concrete balcony, complete with in-floor heating and breathtaking lake views. The custom log table with built-in benches provides the perfect spot for family gatherings and sunset watching. The well-appointed kitchen offers plenty of space for preparing your favorite dishes, while the inviting living room with a fireplace is perfect for those quiet evenings in. The master suite features a luxurious 5-piece bath, a walk-in closet, and stackable laundry for added convenience. A second balcony off the living room is the perfect spot for morning coffee as you take in the sunrise.A custom spiral staircase leads to the loft space, ideal for a bedroom or play area for the kids. Whether you're enjoying nature, spending time with family, or pursuing your hobbies, this home offers a lifestyle that's second to none. (id:43042)
2502 Cardinal Crescent
North Battleford, Saskatchewan
Charming Home in Sought-After Kildeer Park! Welcome to this well-maintained 3-bedroom, 3-bathroom home located in the desirable Kildeer Park neighborhood! Offering 1,568 sq. ft. of thoughtfully designed living space, this home combines everyday comfort with timeless appeal. Step inside and be greeted by a stunning vaulted ceiling that adds an open, airy feel to the main living area. The spacious bedrooms offer plenty of room for the whole family, and the primary bedroom features its own private 3-piece ensuite. Enjoy year-round comfort with central air conditioning to keep you cool in the summer and a cozy wood-burning fireplace to warm up your winters. The fully finished basement provides even more room to relax, entertain, or set up a home office or gym. Outside, you’ll love the fully fenced backyard that’s perfect for both quiet evenings and entertaining guests. Unwind in the hot tub or gather around the firepit for s’mores and stories. The double attached, insulated garage adds convenience and extra storage space. This energy-efficient home offers everything you need in a peaceful, family-friendly community. Don’t miss your chance to make it yours—schedule a showing today! (id:43042)
429 Douglass Street
Outlook, Saskatchewan
Discover the potential of this ideally located 50' x 120' residential lot in OUTLOOK, SASKATCHEWAN. This property features a single-car detached garage and is fully enclosed with a chain-link fence and a beautifully maintained hedge, adding both privacy and curb appeal. Enjoy a touch of nature with a couple of apple trees enhancing the yard. Access is easy with a concrete driveway leading from the back alley directly into the 16' x 23' GARAGE. ESSENTIAL UTILITIES - power, gas, water, and sewer - are conveniently located near the property line, making it ready for you to build your dream home. Located in a family-friendly neighborhood, this Outlook SK lot for sale is within WALKING DISTANCE TO SCHOOLS, the ice rink, curling rink, and the brand-new Outlook swimming pool. Whether you're planning to build a new family home or seeking a smart investment in a growing community, this lot offers an incredible opportunity in a PRIME LOCATION. Don’t miss out—call today to view this Outlook real estate opportunity! (id:43042)
1050 Vaughan Street
Moose Jaw, Saskatchewan
Great Investment Opportunity or Perfect Starter Home! This charming 1955 bungalow offers a fantastic opportunity for investors or first-time buyers. Featuring 3 bedrooms and several notable updates, including vinyl windows, vinyl siding with exterior insulation, a refreshed 4-piece bathroom, updated plumbing (2011+), and a water heater (2016), this home is ready for your finishing touches. Inside, you’ll find a spacious living room, a large kitchen with an eat-in dining area, and an updated bathroom. The primary bedroom comfortably fits a large bed, while the two additional bedrooms are ideal for kids, guests, or even a home office. At the back of the house, a mudroom provides convenient access to the laundry area and crawl space. The generous yard offers plenty of space for family activities, or even building a future garage. With a little TLC, this property holds great potential to build equity and truly make it your own! Don’t miss out—book your showing today! (id:43042)
615 7th Avenue Ne
Swift Current, Saskatchewan
Introducing 615 7th Ave. NE, nestled in a tranquil northeast neighbourhood, is conveniently located blocks from scenic walking paths and the peaceful creek. This property is within walking distance to K-12 schools, the library, parks, downtown, and various amenities. Upon entering, you will discover a meticulously renovated, move-in-ready home. The main level features luxury, waterproof, pet-proof laminate flooring that enhances the open-concept living, dining, and kitchen area, all bathed in natural light. The custom modern kitchen is a culinary enthusiast's dream, featuring under-mount drawer slides. These cabinets extend to the ceiling, elegant quartz countertops, a built-in upper oven, stainless steel appliances, and pot lights with dimmer switches. Patio doors lead to a fully screened-in back patio, ideal for entertaining, complemented by a second-level lower deck and a fully fenced yard. The main floor includes a versatile bedroom currently utilized as an office, accompanied by a newly updated three-piece bathroom. The spacious basement serves as a remarkable primary suite or family room, featuring recently installed pot lights, updated flooring, and new drywall. Additionally, another bedroom is adjacent to this space, along with a three-piece bathroom with a washer and dryer. A mechanical workshop room with built-in cabinetry completes the basement. The second level presents a cozy landing nook, two additional bedrooms, and a luxurious bathroom. Significant updates include modern electrical systems, a water heater(2021), a metal roof( 2020), some automated blinds, and a new water softener. Most Notably, the home underwent a lift and complete NEW FOUNDATION in 2002. This prime location offers unparalleled convenience and charm, call today for more information or to book your personal tour. (id:43042)
215 Charles Street
Manitou Beach, Saskatchewan
This is a great location to build yourself a new home or seasonal cabin in the Resort Village of Manitou Beach! Located at the east side of the village this lot is level, cleared and ready for development. Nice quiet location, sewer and water hookups at curb side so no septic or hauling water! The village has a full reverse osmosis public water system and full sewer system. All the amenities of the city with the serenity of the beach and all the required services just a short 10 minute drive into Watrous. Manitou is a growing and thriving community that is art and health centric with the focus being the healing waters of Little Manitou Lake. Enjoy the mineral spa year round many activities including golf, sailing, hiking, swimming, and much more! (id:43042)
710-712 Maclachlan Avenue
Manitou Beach, Saskatchewan
This is a very rare find at Manitou Beach and the location is unbeatable! Corner location consisting of two lots 710 MacLachlan is 50' x 125 and 712 MacLachlan is 55' x 85' giving a 105' of frontage facing onto the lake at the west end of the beach. Lake access is a stones throw away. The lots would lend themselves well to a walkout build if desired and don't forget here at Manitou Beach we have full sewer system and reverse osmosis municipal water so no septic or hauling water. All amenities required are s short 5 minute drive away in Watrous, giving you all the services of a city while having the serenity of the village. The healing waters of Manitou Lake are world renown and the summer and winter activities are extensive. Come have a look for yourself! (id:43042)
120 Olsen Road
Mckillop Rm No. 220, Saskatchewan
Welcome to your dream lakeside getaway at Sunset Resort on the east side of Last Mountain Lake! Built in 2018, this one and a half story home features 4 bedrooms in total, with 2 partially finished, making it ideal for family living, guests, or weekend retreats. Thoughtfully upgraded, both bathrooms were beautifully finished in 2022, along with the installation of a new air conditioner to keep things cool and comfortable. In 2024, outdoor enhancements were made, including a cozy fire pit, newly installed retaining wall steps, and fresh gravel added to the driveway for easy access. Enjoy stunning prairie pond and lake views right from your property, creating the perfect backdrop for morning coffee or evening relaxation. Just a short walk away, you’ll find the sandy beach at Sunset Resort, and you're also close to Fox Pointe Beach for even more lakeside enjoyment. Nearby boat launches at Colesdale Park, Island View, and Rowan's Ravine make getting out on the water a breeze. For added convenience, Rowan's Provincial Park is just a 5-minute drive away, home to Rowan's Ridge Trading Post featuring a handy convenience store and a delightful ice cream shop. Plus, you’re only a 15-minute drive to the communities of Strasbourg and Bulyea, offering additional amenities and small-town charm. This home comes equipped with built-in stereo equipment, including the receiver, for high-quality sound throughout. Furnishings inside and out are negotiable, with the exception of the BBQ and smoker, which are not included. The property operates on a water cistern and septic system, with a combined cost of approximately $250 every four months for both water delivery and septic pump-out. Utilities are affordable, with SaskPower averaging $60–$90 per month and SaskEnergy around $60 per month. Whether you're looking for a seasonal escape or a full-time residence, this property offers the perfect blend of comfort, scenery, and lakeside lifestyle. (id:43042)


