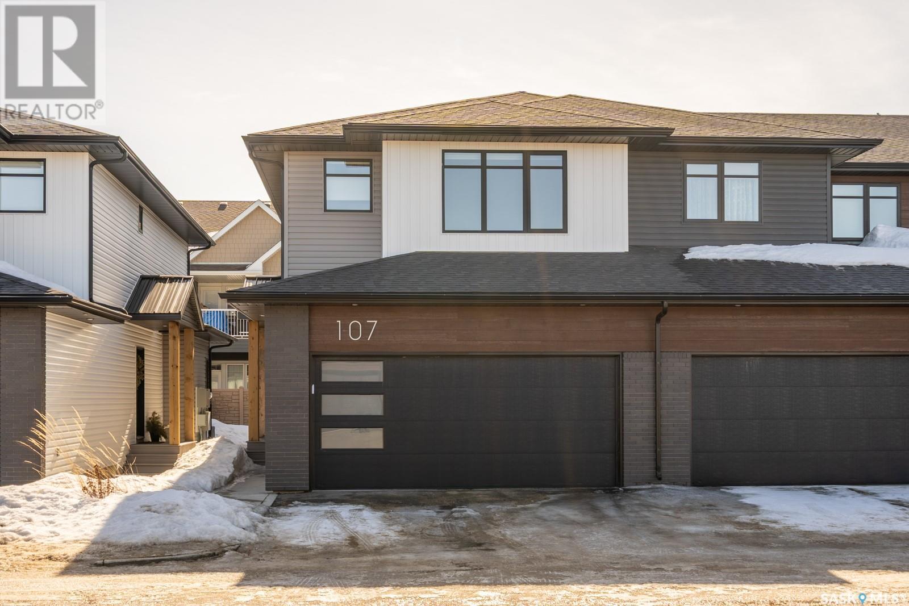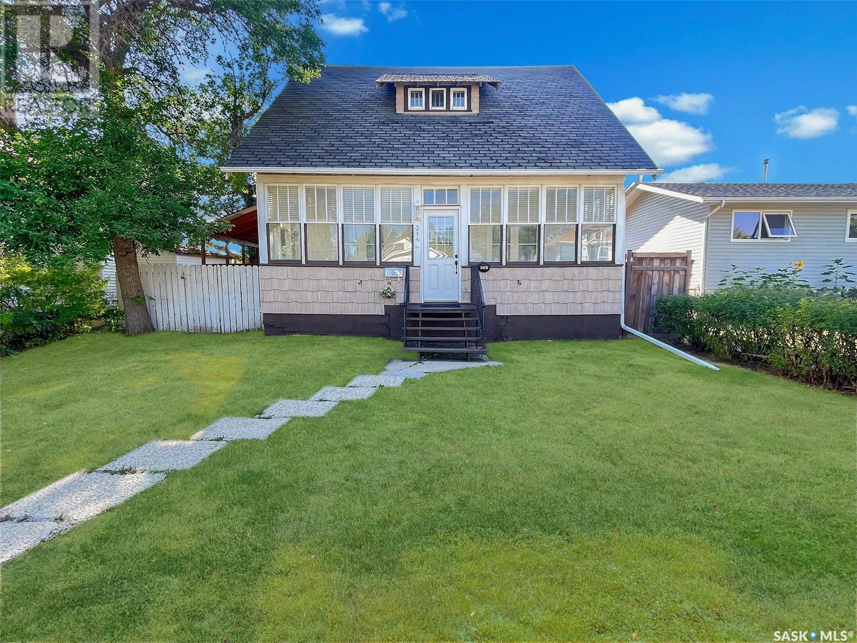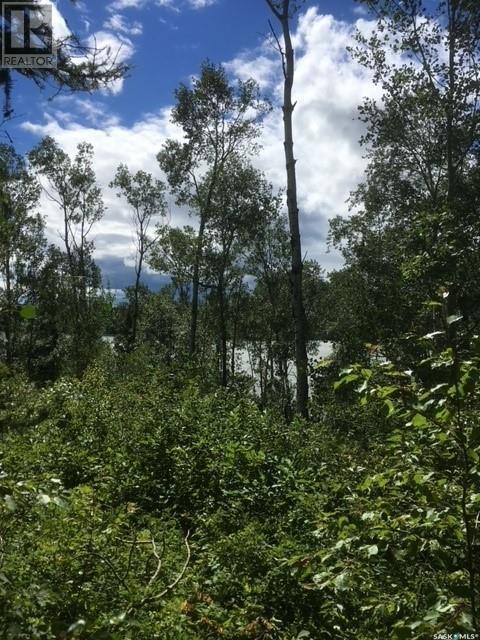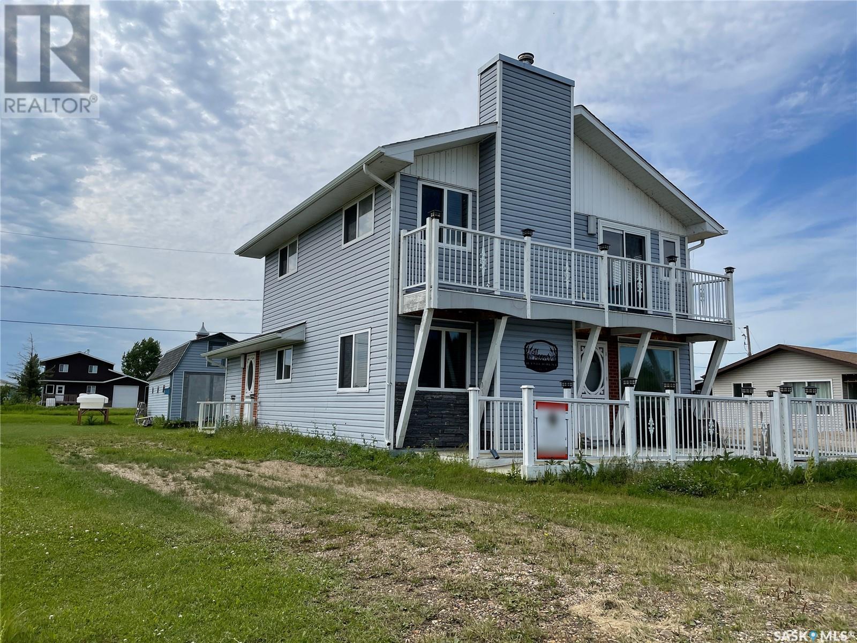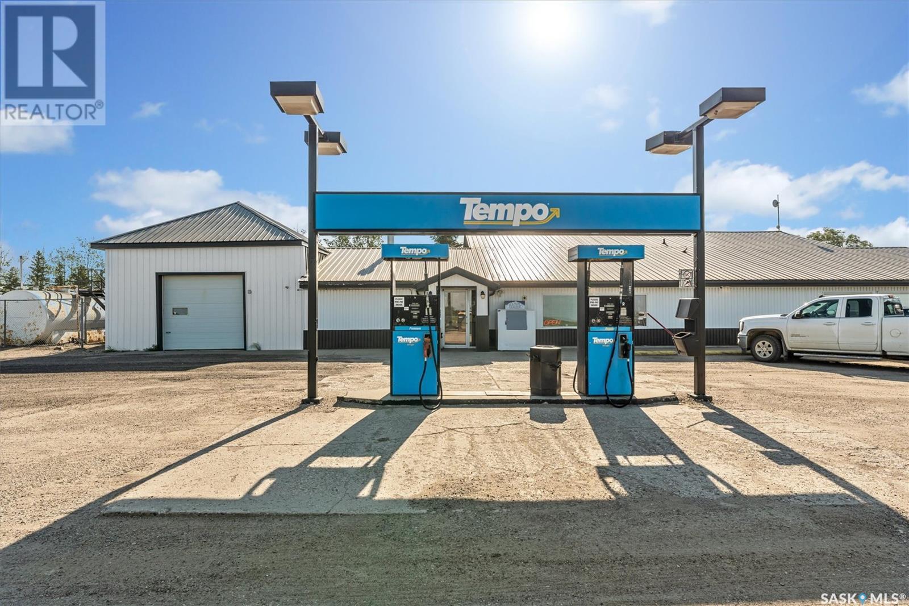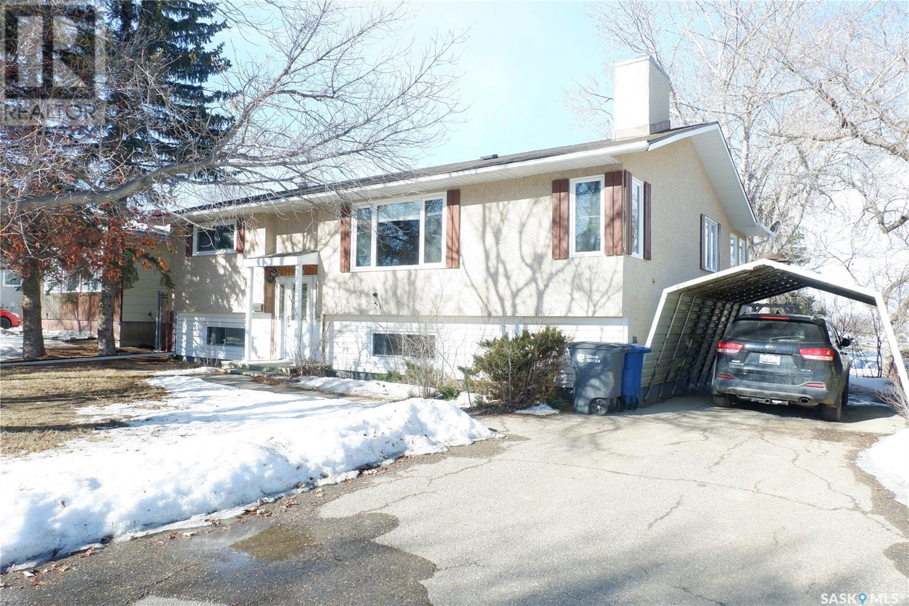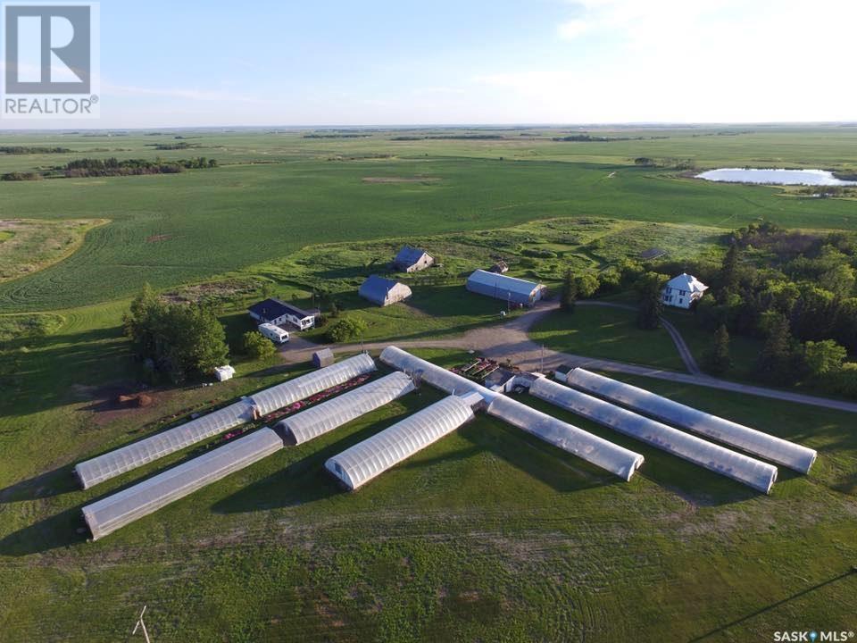107 3121 Green Bank Road
Regina, Saskatchewan
Discover contemporary, upscale, and hassle-free condo living in this exquisite two-story townhouse situated within the secure Oak Bay community, part of The Towns subdivision in Regina. This 1,517 sqft end unit boasts a smart layout with 3 bedrooms, 3 bathrooms, and an insulated double attached garage, plus a basement primed for your personal touch. Step inside to a generous, secluded foyer with a sizable closet, direct garage entry, and a convenient 2-piece bathroom. The open-concept main level impresses with 9ft ceilings and soothing neutral tones. The kitchen steals the spotlight with premium white cabinetry featuring 42” ceiling-high uppers, a stylish tiled backsplash, quartz counters, stainless steel Maytag appliances (plus a Whirlpool microwave), a walk-in pantry, and a spacious peninsula with a breakfast bar, extra storage, and under-cabinet LED lighting. The living room offers south-facing windows and a sleek built-in electric fireplace with a “buckberry” stained wood mantle. Outdoors, enjoy a private, low-maintenance backyard with artificial turf and a charming patio. Upstairs, the expansive primary bedroom features a walk-in closet and a luxurious 4-piece ensuite with dual sinks, quartz counters, and a large walk-in shower. Two more bedrooms, a 4-piece bathroom, and a laundry room with Whirlpool washer/dryer round out the second floor. The undeveloped basement offers endless potential, complete with rough-ins for a future bathroom and wet bar. This home shines with upgrades like matte black plumbing fixtures and door hardware, “wrought iron” accented interior doors, and a blind package with light-filtering “top-down” shades on the main level and room-darkening blinds in the upstairs bedrooms. Condo fees of $300/month cover insurance, common area and exterior maintenance, garbage, lawn care, snow removal to your door, and biannual window washing. (id:43042)
406 Carbon Avenue
Bienfait, Saskatchewan
406 Carbon Ave Bienfait –A bedroom community located 14km down Hwy 39 to the nearest City of ESTEVAN with a population of approximately 10,000 residents and 4500 households. Bienfait is a thriving community with a population of 668. 245 between the age of 20 to 50 (37%), 190 school age and preschool children (28%) of the total population of Bienfait. 65% of the population is under 55 years of age. A Family Town in a clean and in a quite rural location. It is a great starter home with an affordable price, 3 bedrooms, kitchen, and living room. The lot is 6,240sqft and backs on to the lane with easy access to the yard. You will enjoy your time in the garden, play area, garden shed and a covered deck with direct access to the home. The home has new shingles, furnace and water heater. (id:43042)
314 3rd Avenue Ne
Swift Current, Saskatchewan
Discover the perfect blend of character and modern amenities in this charming 2+1 bedroom home, ideal for first-time buyers and savvy investors alike. Nestled in the sought-after NE area, this residence boasts a prime location just steps away from downtown attractions, dining options, and the scenic Chinook Parkway. Step inside to find a spacious master bedroom that easily accommodates a king-sized bed, complemented by an inviting upstairs bathroom that features a luxurious tile shower, large soaker tub, and dual sinks—perfect for unwinding after a long day. The finished basement offers a cozy retreat for movie nights or a safe haven for kids to play, complete with a recreation area and an additional bedroom. With over 1,200 sf ft. above-grade living space, this home showcases elegant oak flooring, soaring 9' ceilings, and a delightful enclosed front porch. Enjoy your morning coffee in the charming breakfast nook or host gatherings on the private covered deck, equipped with a natural gas BBQ hookup and RV plug. Recent updates ensure peace of mind, including renovations to duct work, insulation, plumbing, and electrical systems completed over the last decade. Updated ffridge, stove, dishwasher(new in 2021), front load washer and dryer replaced (2025) hot water heater (2022) and central air conditioning. The property also features a new south side fence and a water filtration system for added convenience. Don't miss out on this captivating home that beautifully merges historic charm with modern comforts. Schedule your personal tour today! (id:43042)
23 Sunset Cove
Big River Rm No. 555, Saskatchewan
Gorgeous lake view lot at Sunset Cove, Cowan Lake. Direct access from lot to lake via municipal walking path with area for potential dock. Partially cleared and perfect for a walk-out style building... to enjoy the amazing sunsets over Cowan. Lot is 0.47 of an acre with a level spot to build. Neighbourhood boat launch. Time to start living the good life! (id:43042)
6 Bronco Drive
Big River Rm No. 555, Saskatchewan
Lakeview… and turnkey! 1664 sq ft, 3 bedrooms, 2 bathrooms and everything you’ll need to enjoy the lake! Located at Delaronde Lake. Spectacular views from the front deck, upper balcony or the abundant windows. Main floor with spacious kitchen, cozy fireplace in dining area, living room with front window to enjoy your morning sunrise view, large bedroom and two-piece bathroom. Easy to keep clean updated flooring in main areas. Two more spacious bedrooms and family room and three-piece bathroom on upper level. Second lot allows for generous yard space for parking your toys or family activities. On demand hot water heaters upstairs & down. 500 gallon water tank outside, 60 gallon inside. Outbuildings including playhouse and storage sheds. Outside faucet. Seller states WETT certified wood stove and self-draining water lines. Call for your private viewing… and start livin’ the lake life! (id:43042)
1812-1816 16th Street W
Prince Albert, Saskatchewan
Discover this fantastic 2015-built duplex located in the desirable Westview neighborhood of Prince Albert. This turnkey investment or ideal multi-family home features two spacious units, each offering: 3 Bedrooms & 2 Bathrooms – Perfect for families or tenants Open-Concept Living & Dining – Bright and welcoming spaces, Modern Kitchen – Ample cabinetry and counter space, Large Deck – Ideal for entertaining and outdoor relaxation. Located in a quiet, family-friendly area close to schools, parks, and amenities, this duplex is an excellent opportunity for investors or homeowners looking for rental income potential. (id:43042)
The Jct. 2 & 5
Meacham, Saskatchewan
Don’t miss out on this rare business opportunity that combines a well-established restaurant with a Tempo gas station, offering a unique blend of income streams with on-site living quarters or employee accommodations. Located at the intersection of Highway 2 and 5, just 65km from Saskatoon and along a commute route to the upcoming BHP Jansen mine, this property boasts high visibility and a steady stream of customers. The restaurant has cultivated a loyal following for its quality food & friendly service. Combine that with the convenience of a gas station, this business proves to be a profitable venture. The expansive 24-acre property, which includes 4 acres zoned commercial and another 20 acres zoned agriculture, provides potential for additional development. This property also features an 864 sq ft bungalow - a great opportunity to reside near your business or provide accommodations for staff. The house features 2 bedrooms, a 4-piece bathroom on the main floor, two more rooms, and an additional bathroom in the basement. A large 50' X 100' shop provides ample storage space and further enhances the property's value. Don't miss this rare chance to own a multifaceted business in a prime location with significant growth potential. (id:43042)
529 6th Avenue E
Assiniboia, Saskatchewan
Located in the Town of Assiniboia in a great location, close to the hospital and schools. Come take a look at this nicely upgraded home! When you enter from the large front yard, you are met with a large entryway. Head up a few stairs and you will be in the living room, complete with a wood-burning fireplace. You will love the large window which faces south - an excellent spot for plants. The stand beside the fireplace is attached to the wall and will stay. The dining room is open to this area and provides a entrance to the lovely Sunroom at the back of the home. From here you can access the covered deck. Sit back and enjoy the fenced yard, complete with a garden area and 2 Apple trees. The kitchen is massive with lots of cabinets and long countertops. A hidden gem is the main floor laundry tucked in behind the closet doors. The home has a very large primary bedroom and a good-sized second bedroom to complete the main floor. The basement is fully developed with family room, den with an electric fireplace and privacy doors, an upgraded 3-piece bath, large bedroom and a utility room big enough for a craft centre. Here you will see the newer high-efficient natural gas furnace connected to central air conditioning and a new Hot water heater. The basement windows are all large and give the feeling of roominess, making this a place you will love spending time. Outside you will notice the singled detached insulated garage accessible from the side yard. You will not want to miss this amazing property! Come have a look today! (id:43042)
Barn 21
Grayson Rm No. 184, Saskatchewan
SE SKs Barn 21 acreage will have acreage hunters in a frenzy with this package where rural charm meets modern convenience with minimal gravel travel. This acreage boasts 10.22 acres with a 3 bed+1 office, 3 bath bungalow. A large (60x30) dutch Gambrel barn & quonset (38x72) steal the show out in the yard but don't over shadow the additional garages (20x20), barn (20x25) & multiple sheds. If you have stuff this acreage has places to store it. The home itself has a large entry way & half bath to keep the farmer or miner's dirt at the door. A large north facing kitchen/dining and living room give the custom one-owner built home an almost open concept feel. 3 excellent sized bedrooms are donned along the south side of the homes layout with ample main floor storage & an additional 4 pc bath. The finished basement has a windowless bedroom-perfect for a shiftworker, a copious sized recreation room and 3 pc bath. The basement has almost 1/4 of the remaining sq ftg dedicated to finished storage closets, pantry, cold storage, root cellar, utility, laundry and updated-mechanical (propane forced air funrace/central ac). A bonus of Reverse osmosis,garburator, freezers & central vac lines keep this acreage high on function with affordability. The yard site itself has a well manicured set up. Extensive perennial, annual & seasonal vegetable gardens make this home a well known spot along the journey from HWY 9 to the thriving nearby community of Grayson. Acreages of this price range and amount of quality upgrades don't hit the market often-pull the trigger on your real estate goals in SE SK today by booking your viewing and move in this spring! Utilities: power $130 monthly/ propane $1700 year/ 2 wells on site 1x housed-1xbarn/gardens. (id:43042)
Junction Hwy 3/368 Acreage
Fletts Springs Rm No. 429, Saskatchewan
Prime Highway Frontage Property with Endless Potential! It’s hard to find a property with better exposure than this! Situated at the high-traffic corner of HWY 3 (connecting Melfort and Prince Albert) and Highway 368 Junction (running from Beatty to St. Brieux and beyond), this 21.8-acre property sees an average of 1,600+ vehicles per day—an incredible opportunity for both residential and commercial ventures. This unique property has operated as both a residence and a greenhouse business for years, and it’s packed with extras: --- Residence: A spacious 1,620 sq. ft. modular home featuring 3 bedrooms, 1 bath, a partial basement for extra storage, and a covered back deck for relaxing. Recently updated, it's move-in ready! --- Second Home: An older character home that needs some TLC but has always had heat maintained to protect the water lines—offering great potential for renovation or rental income. Outbuildings & Storage: -- Quonset for cold storage -- Heated workshop—perfect for year-round projects ---Over 20,000 sq. ft. of greenhouse space (17,000 sq. ft. heated!) Business & Investment Potential: Whether you want to continue operating the greenhouse business or explore new opportunities, the commercial-sized natural gas line allows for endless possibilities—farmers’ bin yard acreage, gas station, destination-style restaurant, event center, and more! Why Work for Others? With this property, you can live on-site, own your own business, and turn your dreams into reality with a location that offers unbeatable visibility and opportunity. Serious buyers—don’t miss out! Contact us today to schedule a viewing. (id:43042)
10907a Amos Drive
North Battleford, Saskatchewan
Discover the perfect blend of comfort and convenience with this charming condo in the peaceful and sought-after neighborhood of Fairview Heights! Built in 2009, this home has been lovingly maintained by the original owner, showcasing true pride of ownership. Whether you're seeking a low-maintenance lifestyle or a cozy retreat, this condo offers everything you need and more. The open-concept main floor features a spacious living room, complete with a warm natural gas fireplace—perfect for relaxing evenings. The kitchen is a chef’s dream, offering ample cabinet and counter space, as well as a convenient walk-in pantry. Also on the main floor, you'll find a 2-pc bathroom, main-floor laundry, and a generously-sized master bedroom with a 3-piece ensuite, featuring a walk-in shower, and a large walk-in closet. The fully finished basement provides even more space for your enjoyment, with an additional bedroom, a 4-piece bathroom, a flexible bonus room, and another cozy family room with its own natural gas fireplace. The heated, fully insulated double attached garage ensures comfort all year round, and the beautifully landscaped backyard is fully fenced, featuring mature trees and shrubs for added privacy. Plus, as an end unit, you'll enjoy extra windows, abundant natural light, and the benefits of a south-facing orientation. Recent updates include a new deck (2020), natural gas BBQ hookups, an air exchanger, and a new fridge (2022). This move-in-ready condo offers practicality, charm, and everything you need to call it home. Don’t miss out—schedule your showing today! (id:43042)
2471 Mcara Street
Regina, Saskatchewan
Stunning New Build in Arnhem Place! Welcome to 2471 McAra St, a beautifully designed 1549 sq. ft. two-storey home in the sought-after Arnhem Place neighborhood. This modern 3-bedroom, 3-bathroom home offers a perfect blend of style and functionality, ideal for families or professionals looking for quality new construction. Step inside to discover an open-concept main floor with luxury vinyl plank flooring throughout, complemented by sleek quartz countertops that add a touch of elegance to the kitchen and bathrooms. The bright and airy layout is designed for comfort, with large windows bringing in plenty of natural light. Upstairs, you’ll find a spacious primary suite with a private ensuite, plus two additional bedrooms and a full bath—perfect for a growing family or guests. Located in a fantastic area close to parks, schools, and amenities, this home is an excellent opportunity to enjoy modern living in a prime location. (id:43042)


