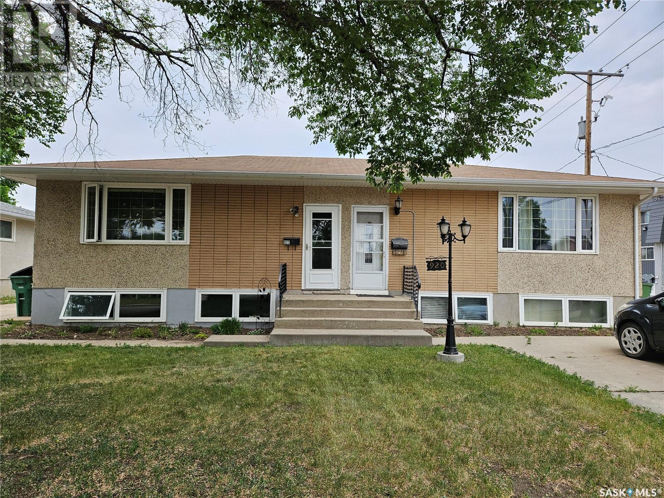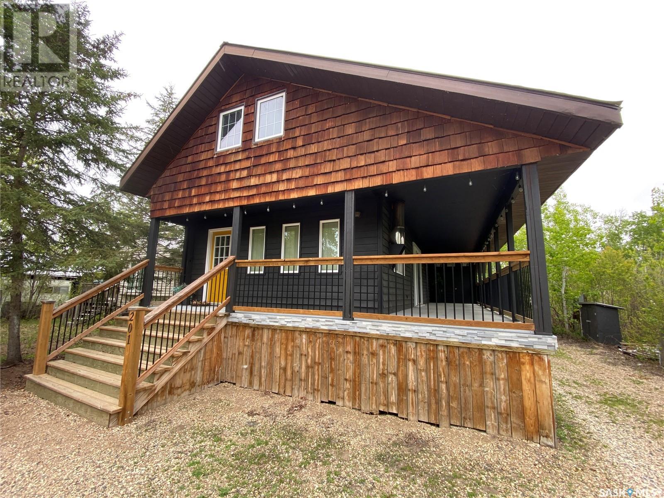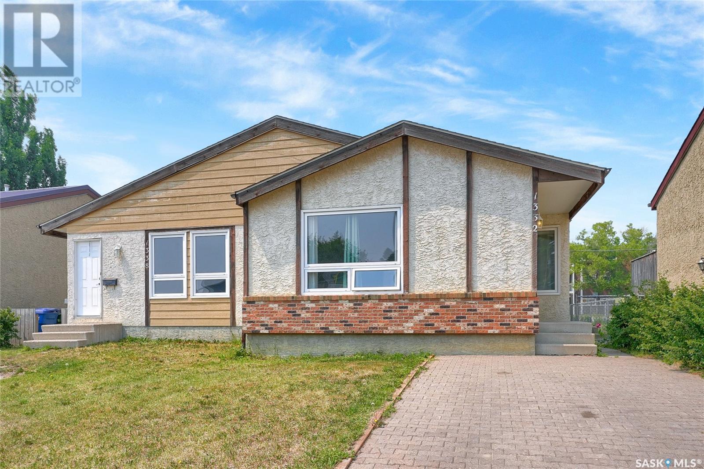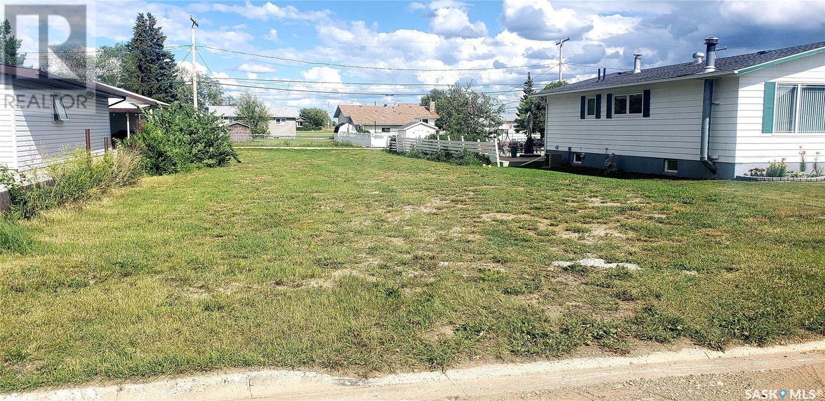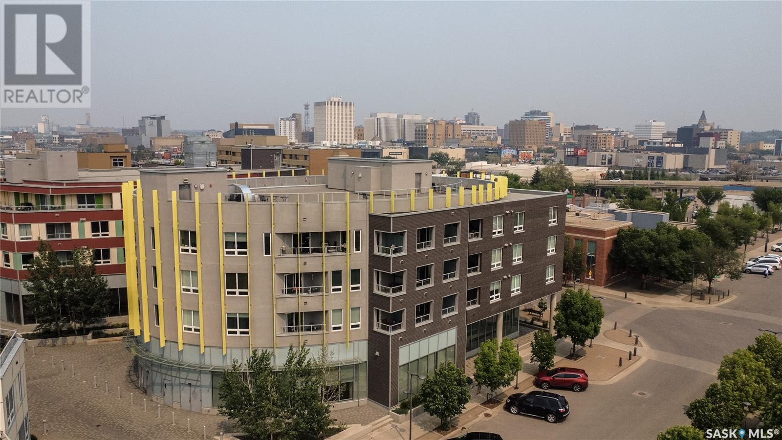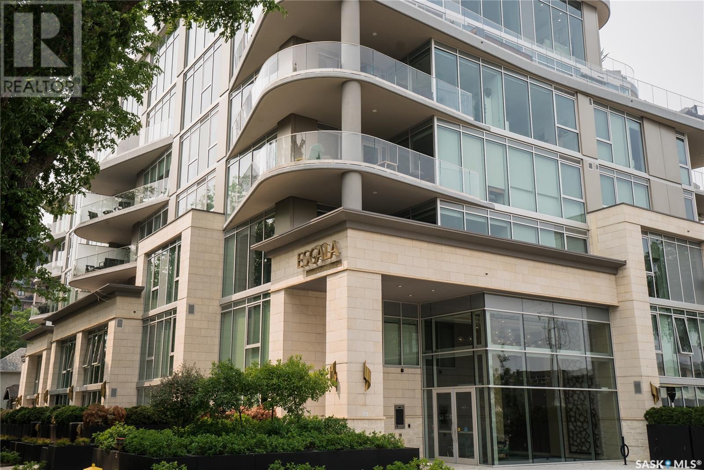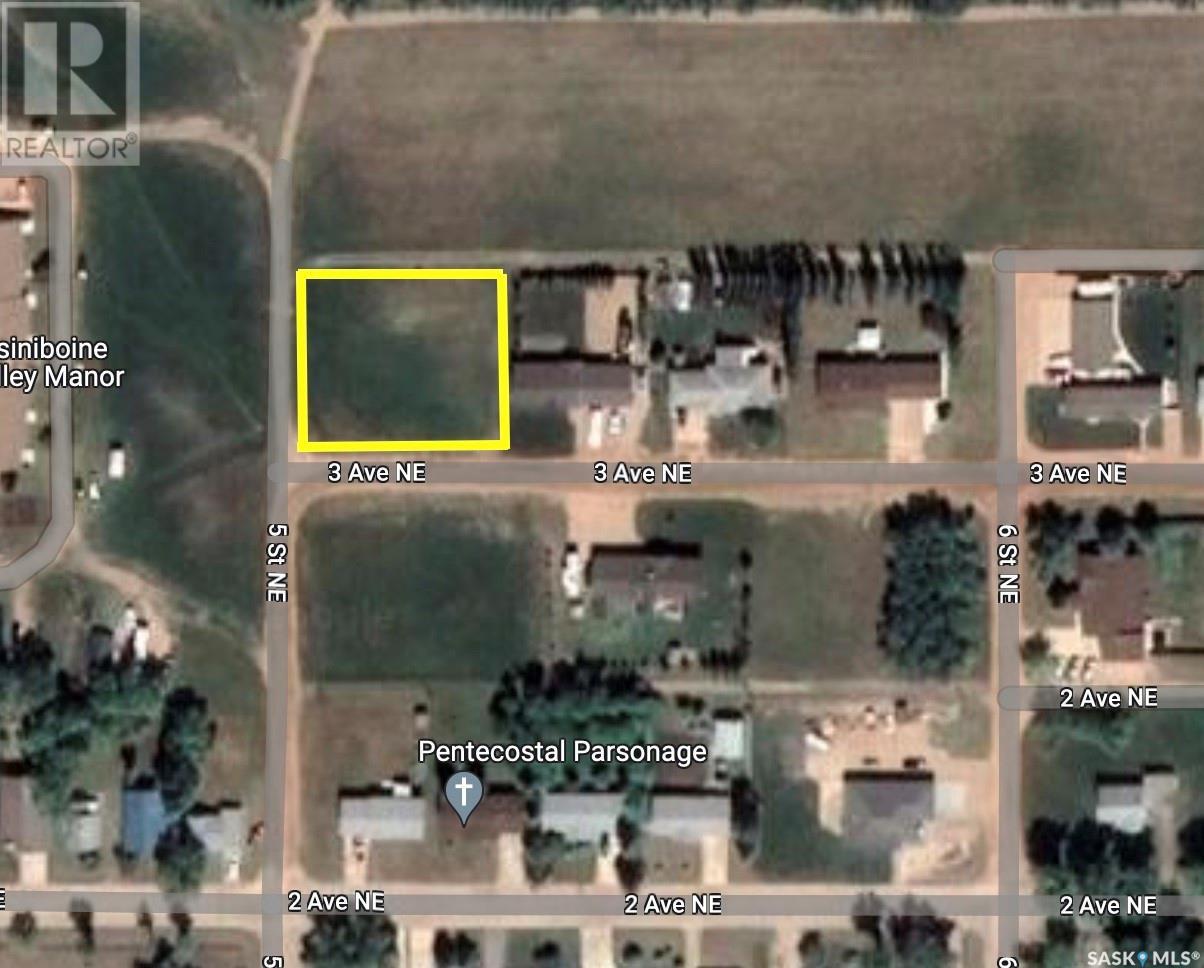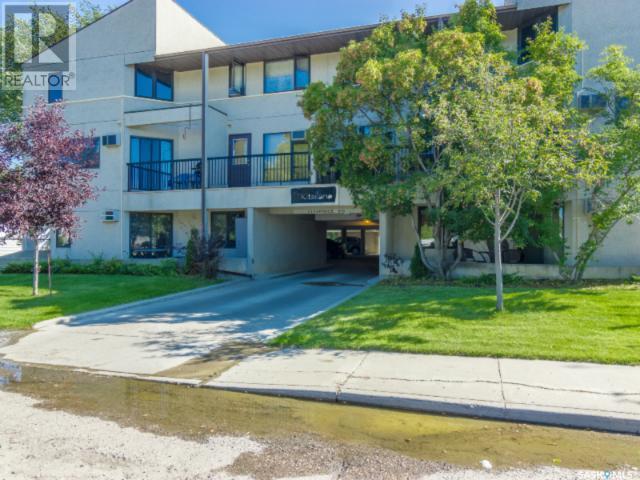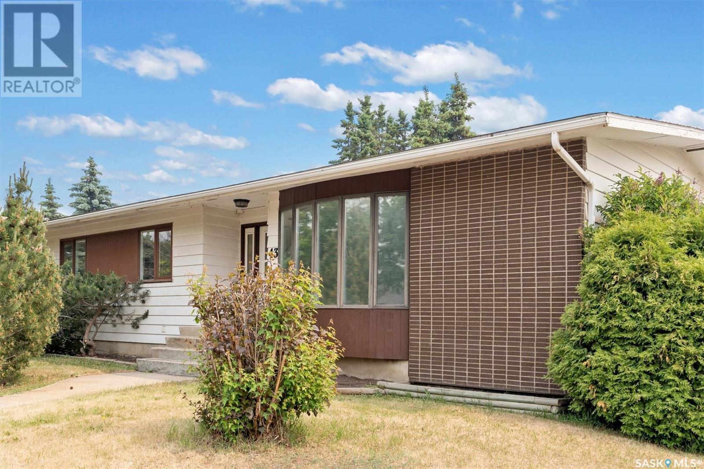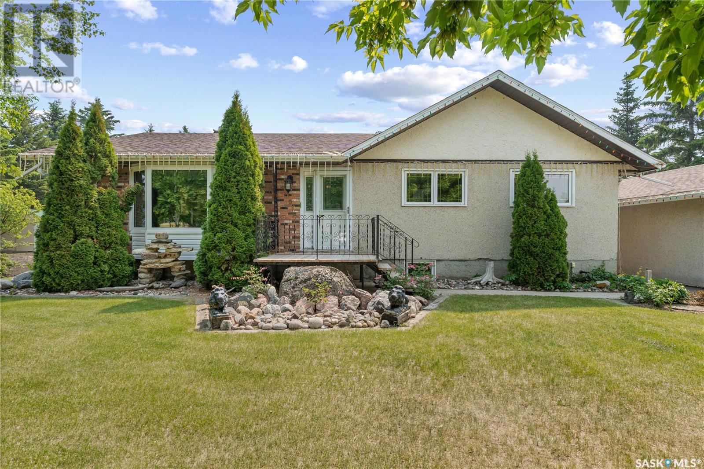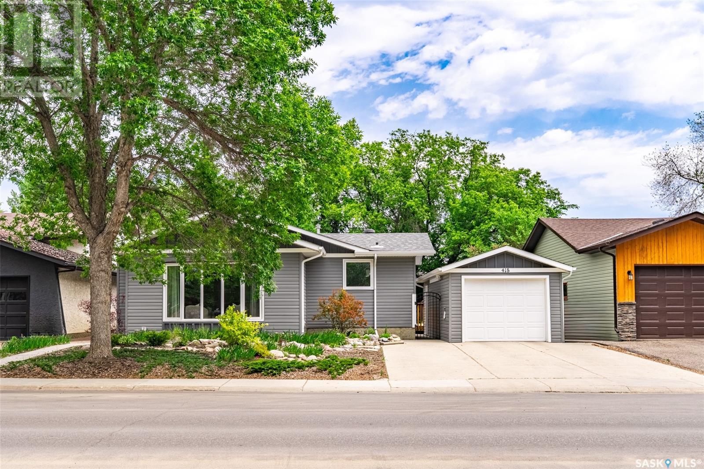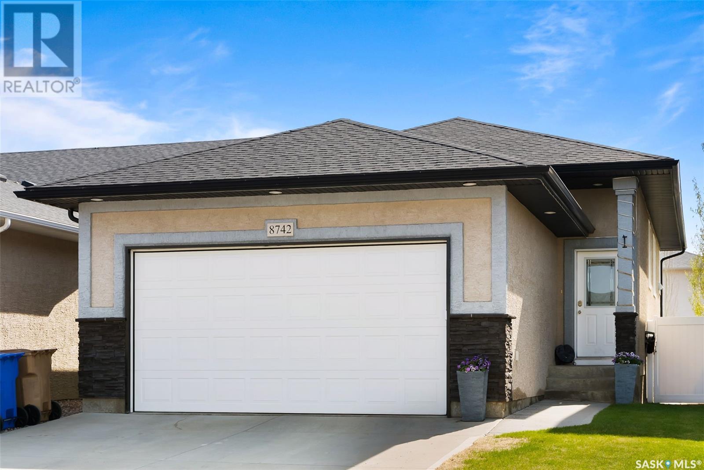922 Simcoe Street
Moose Jaw, Saskatchewan
Charming Bungalow-Style 1/2 Duplex in Desirable Palliser Location with immediate possession available. Located just steps from parks, this well-kept half duplex offers comfort and convenience in a family-friendly neighborhood. Featuring three bedrooms all on the same level with brand new flooring, two bathrooms, and a bright, sunny living room that welcomes natural light. The eat-in kitchen flows into a dedicated dining area—ideal for everyday eals or entertaining. Enjoy the fully fenced backyard with a deck, perfect for outdoor relaxation, plus off-street parking for added ease. Laundry and utility room in basement. Don’t miss this great opportunity to own a bright and functional home in a fantastic neighborhood—move-in ready and waiting for you! (id:43042)
201 Government Road
Good Spirit Lake, Saskatchewan
Welcome to Canora Beach at Good Spirit Lake. This 1134 sq ft one and a half story home is perfect for your family to start making memories at the lake. A huge bonus is Canora Water to the home so no treating a well just turn the tap on. This home has 3 designated bedrooms but also contains a large loft area that can fit additional two beds if required. The open concept design on the main floor allows for the family to be all together and watch the big game or enjoy the wood fireplace in the living room area. Large space in the dining area to host large gatherings and the kitchen boasts an abundance of cabinets and countertop space. 4 pc bath on the main floor along with an additional 2 pc bath upstairs. Main floor laundry area and additional storage. Outside the wrap around balcony to enjoy and outdoor firepit area. The 4 ft foundation is all sprayed foamed, so this place is nice and cozy and well insulated. A short stone throws away from the lake and enjoy the water and excellent fishing. Don’t miss out on this opportunity. A short 10 mins back into Canora or 25 mins to Yorkton. Make this home yours today! (id:43042)
1332-1338 Irving Avenue
Moose Jaw, Saskatchewan
This charming duplex, located in a quiet cul-de-sac, presents a remarkable investment opportunity. It offers a harmonious blend of privacy and community, making it an appealing choice for both investors and homeowners seeking additional rental income. Nestled in a private setting, the property maintains a sense of community while featuring 2 units, each with unique attributes to cater to different needs. Unit 1332 is approximately 950 square feet on the main floor and includes 3 bedrooms. It is designed for comfort and practicality, making it ideal for a small family or group of renters. Meanwhile, Unit 1338 offers approximately 820 square feet, with 2 bedrooms and a comfortable living environment perfect for a couple or small family. Updates in both units enhance comfort and efficiency, including shingles windows, flooring, kitchens, and bathrooms. Additionally, high-efficiency furnaces have been installed to ensure warmth during colder months while keeping utility bills low. This duplex is not just a property; it's an opportunity to create a sustainable financial future. The dual income streams from both units make it a wise addition to any real estate portfolio. Alternatively, living in one unit while leasing the other can help offset your mortgage, offering financial flexibility and security. With its prime location, updates, and investment potential, this duplex is a valuable gem. Note: Some photos of Living Room and Primary Bedrooms in both units are virtually staged. CLICK ON THE MULTI MEDIA LINK FOR A FULL VISUAL TOUR and take a tour today! (id:43042)
318 Alberta Street
Melville, Saskatchewan
Looking for a new place to build? This 52 x 149 lot is located in a great location on the East side of Melville. It is close to the Regional Park, swimming pool and a block from Davison Elementary School. (id:43042)
403 409 B Avenue S
Saskatoon, Saskatchewan
This beautiful top floor unit in The Banks is the condo you've been searching for, steps from the river valley and trendy Riversdale District. Featuring 2 bedrooms , den, 2 bathrooms, and an airy open concept living area. The kitchen boasts stunning white lacquered cabinets, an island and stainless steel appliances. The primary bedroom features a walk-in closet and ensuite. Other highlights include the large balcony with courtyard views, well as underground parking and storage . (id:43042)
201 637 University Drive
Saskatoon, Saskatchewan
Wow! 942 sq ft luxury 1 bedroom, den ( could be a second bedroom ) with your own 545 sq ft expanded living patio. Open concept with custom designed cabinetry, quartz counter tops, upgraded backsplash and Miele kitchen appliances including washer and dryer. Inviting Living room - dining area with glass wall and garden doors to patio . Upgraded 4 piece bathroom. Walking distance to University , Royal University Hospital, Broadway District and downtown Saskatoon as well as the Meewasin River Valley trails !!! (id:43042)
502 3rd Avenue Ne
Preeceville, Saskatchewan
Vacant residential lot in the Town of Preeceville SK. Lot measures 72ft x 125ft. Power, gas, water, and sewer services are located at the street or back alley. This lot is close to the Preeceville health centre and surrounded by nice homes. Preeceville is a full service town including health center, K-12 School, grocery store, gas stations, hardware and home improvement stores, restaurants, beautiful lakes, year round outdoor activities, and friendly people. Nearest city is Yorkton at 100KM away. There are no building timelines for residential lots. However, the owner must keep the lot clean (grass and weeds) during the summer months and any necessary snow removal. (id:43042)
10 103 Powe Street
Saskatoon, Saskatchewan
Unique 2 storey executive condo in the Meridian Development renovated Kitsilano building. This condo boasts over 1000 sq ft of high end finishings including granite countertops, tile, maple cabinets, stainless steel backsplash and built-in cabinets/desk in the nook. Located close to lots of restaurants, shops, and University, with easy access to Preston Crossing, downtown, and the north end. Price includes stainless steel appliances, HE washer and dryer, 2 built-in AC units. Unit includes 3 parking stalls (1 covered, 2 not covered). Single bedroom could easily be converted to 2 bedrooms. Great value here, don't miss out! (id:43042)
43 O'neil Crescent
Saskatoon, Saskatchewan
Welcome to 43 O’Neil Crescent, located in Saskatoon’s Sutherland neighborhood. This spacious bungalow offers solid bones and plenty of potential to make it your own. The main floor features a bright oak kitchen with a bay window overlooking the backyard, a dedicated dining space, and a large living room. There are three bedrooms up, including a primary with a 2-piece ensuite, plus a full 4-piece main bathroom. The basement is developed with two generous family rooms, a large bedroom, a den, a 3-piece bathroom, and a second kitchen—making it a great candidate for a future suite (with some modifications). Laundry is located in the mechanical room. Outside, you’ll find a deck, dog run, garden area, and pond with fountain. The 16' x 22' garage is oversized for a single, is insulated and boarded with plywood and is paired with a double driveway for extra parking. Additional features include: hardwood floors on the main, newer vinyl fencing, underground sprinklers and a storage shed. Whether you're looking for a family home, a project with upside, or an investment opportunity—this one checks all the boxes.... As per the Seller’s direction, all offers will be presented on 2025-06-16 at 1:00 PM (id:43042)
209 Patrick Street
Lipton, Saskatchewan
Here is small town living at it's best! Welcome to 209 Patrick St., where the amenities of town meet the spread out feel of an acreage. Sitting on a massive and private 150' x 100' lot, this lovingly maintained 1344 sq ft home has room for everyone. The sellers have raised a family here over many decades, and pride of ownership is everywhere. A 1975 addition, with 2x6 walls, added a Texas sized living room and eat in kitchen, and there are a total of 5 bedrooms so everyone can have their own space. The master bedroom is huge, and the main bath features a jetted tub to soak your tired muscles and relax. The basement is fully finished with 2 bedrooms, one was used as an office. The rec room is cozy and warm with it's gas fireplace It too is massive as well (can you see the trend in room sizes now?) and is the perfect place for the kids to hang out to game or watch tv, or to create your man cave for all those sporting events. There is TONS of storage space down here, with a cold room for preserves and laundry area with a second stove and fridge, and the newer hi-eff furnace. All of this is wrapped up in a low maintenance stucco exterior featuring newer windows and doors. And when you step outside, spend time entertaining on the 2 tier deck or covered patio with a wood fireplace for s'mores. The kids will LOVE the playhouse and the swing structure, and large grass area to run around. You can putter away to your heart's content in the garden area, perennial flower beds, fruit trees and raspberry bushes, or starting your own plants in the greenhouse area part of the oversize 24'x 30' garage. The riding lawn mower (which can be negotiated with this home), is stored in the 12'x 20' soft sided structure with wood end walls. All this sits in the town of Lipton, which has RO water and a K-12 school a short walk away. Where will you find more for your money that right here? Call today and make this home your own! (id:43042)
418 Silverwood Road
Saskatoon, Saskatchewan
Welcome to this beautifully maintained bungalow in the heart of Silverwood Heights, just steps from the river and scenic walking paths. With three bedrooms and two bathrooms on the main floor, this 1,208 sq. ft. home offers a thoughtful layout and fantastic location—perfect for families or those looking to downsize without compromise. One of the standout features is the spacious main floor laundry room, a rare and highly desirable perk that adds daily convenience. The main floor also offers bright, comfortable living spaces, and the basement includes a fourth bedroom, a 3-piece bathroom, and plenty of potential for future development—ideal for creating a family room, gym, or office. Outside, the front yard is completely zero-maintenance, beautifully landscaped and set on a drip irrigation system, so there’s no watering required. The backyard is a private, green oasis with mature trees, flower beds, a garden area, and a sheltered deck perfect for entertaining or relaxing out of the wind. The 31-foot deep single detached garage offers ample space for vehicle parking, storage, or even a hobby workspace. Located directly across from schools and parks, this home is the perfect blend of location, function, and comfort. Don’t miss your chance to live in one of Saskatoon's most sought-after neighbourhoods. (id:43042)
8742 Herman Crescent
Regina, Saskatchewan
Welcome to 8742 Herman Crescent – a beautifully maintained bungalow nestled in the heart of Edgewater, one of Regina’s most desirable northwest neighbourhoods! Built in 2013, this home offers stylish and functional living space, perfect for families or those seeking a move-in-ready property with room to grow. The main floor features a bright and airy open-concept layout, seamlessly connecting the living room to the dining area and well-appointed kitchen. Flooded with natural light, the kitchen boasts plenty of cabinetry, ample counter space, and direct access to a massive composite deck – ideal for summer entertaining or simply enjoying your fully landscaped and fenced backyard oasis. You’ll find three generous bedrooms on the main level, including a large primary suite complete with a walk-in closet and 3-piece ensuite. The basement is partially developed with a finished bedroom, a large rec room and family room, and a roughed-in bathroom – offering endless possibilities to create the perfect space for your family’s needs. There’s also plenty of room for storage and a dedicated mechanical/laundry area. The 20’x22’ attached garage is fully insulated and heated, making winters more manageable and providing extra workshop or storage space. Don’t miss your opportunity to own this well-built and welcoming home in a growing, family-friendly neighbourhood close to all of Regina's northwest amenities! (id:43042)


