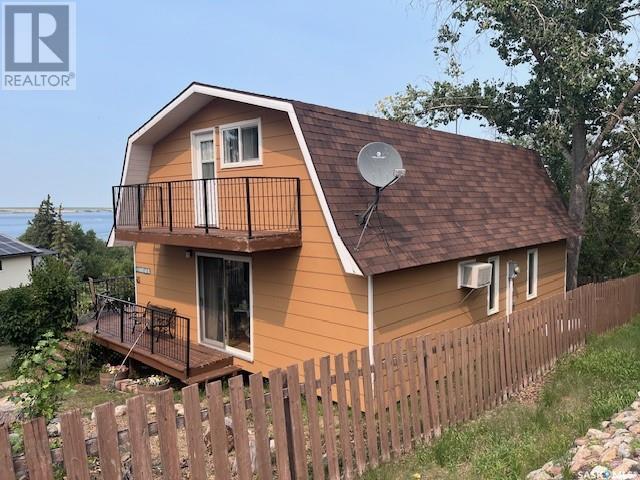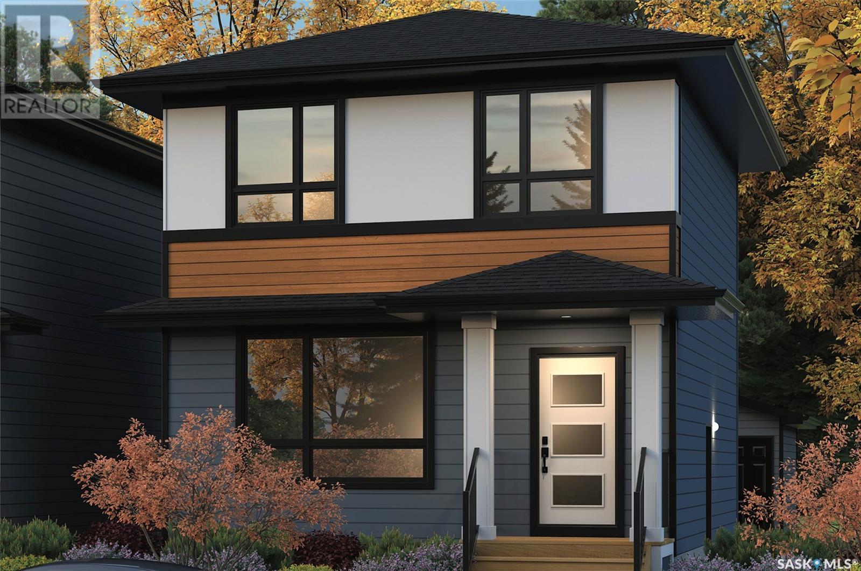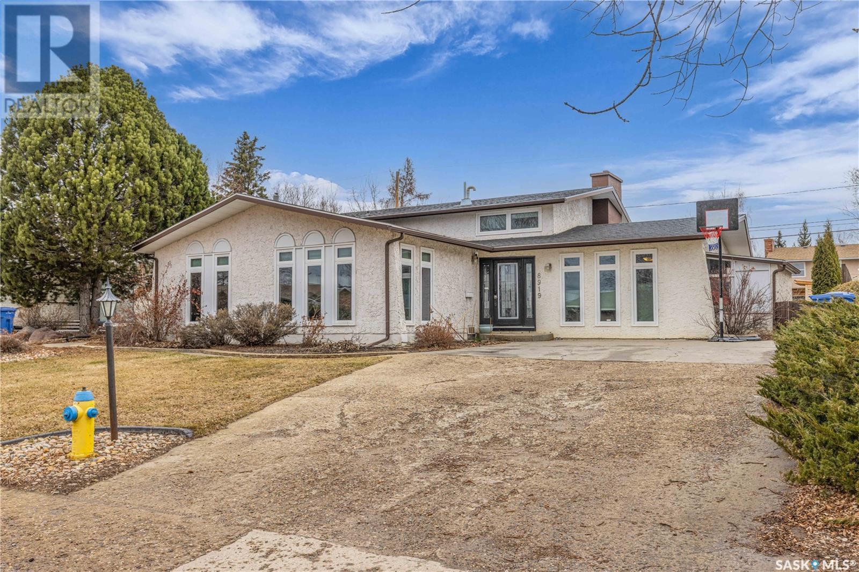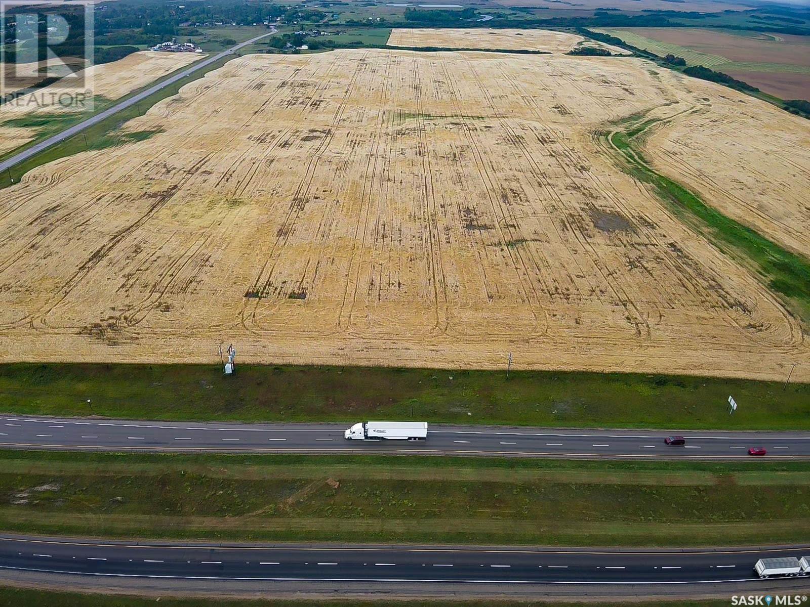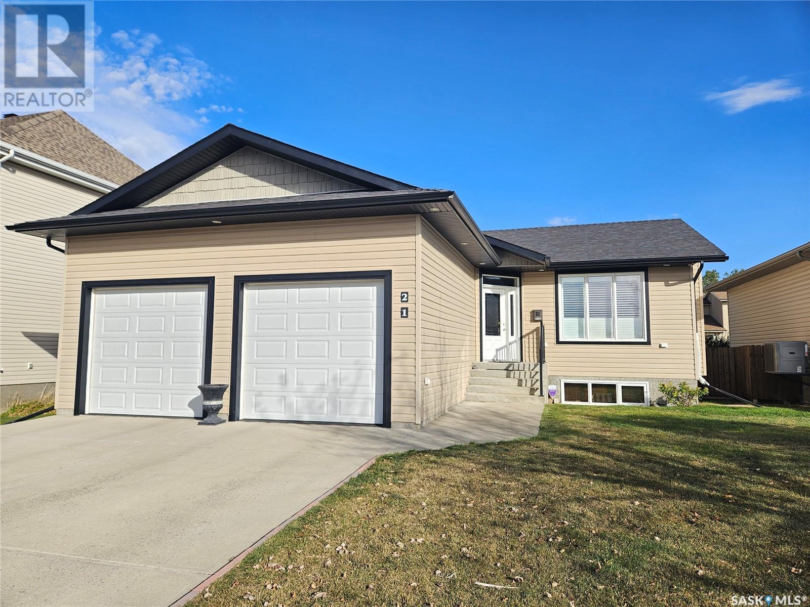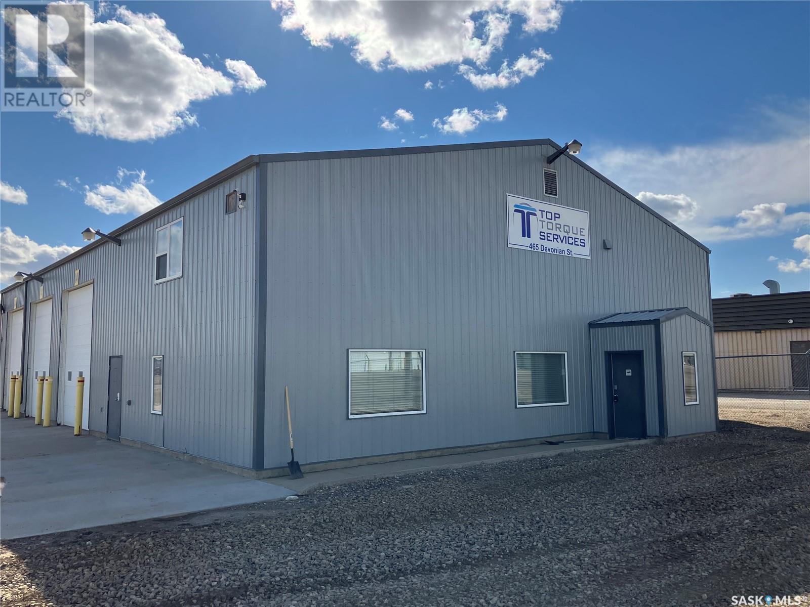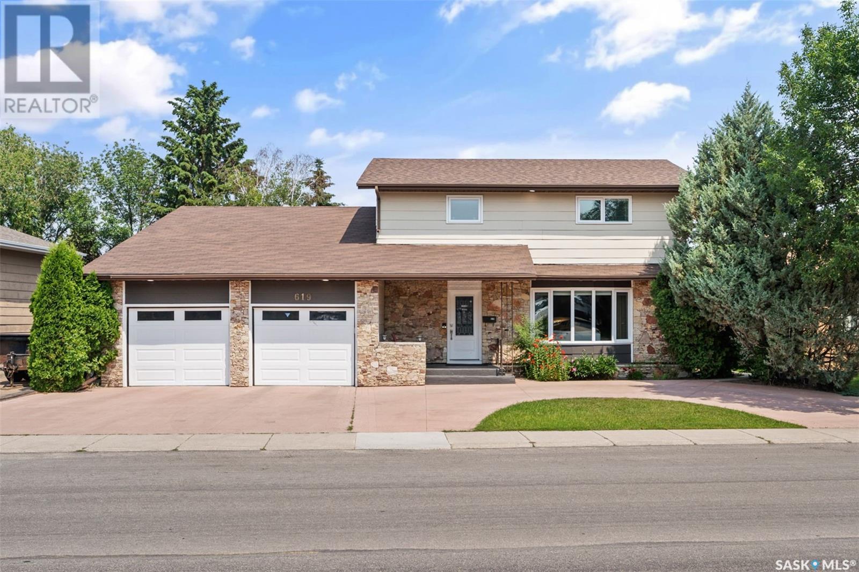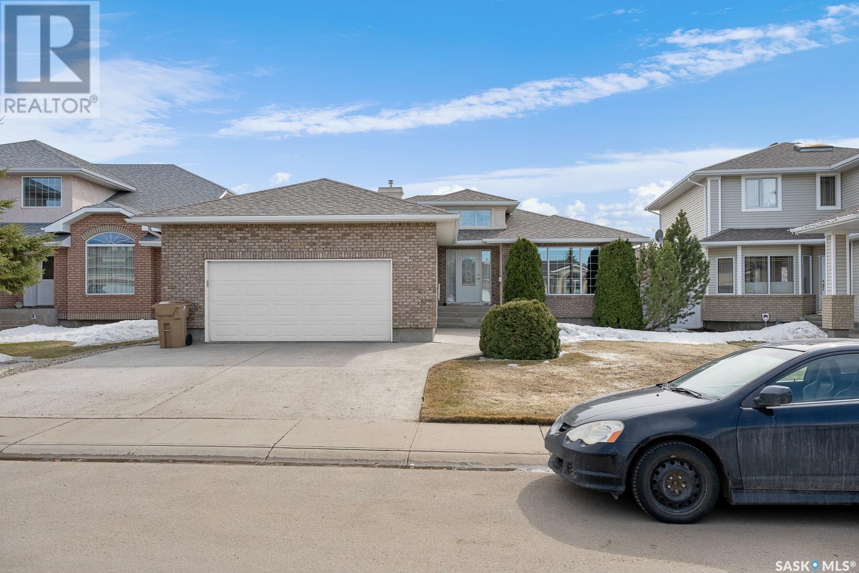45 Snedden Crescent
Palliser Regional Park, Saskatchewan
Dreaming of your own private getaway?? Make that dream a reality! Located in the Palliser Regional Park (Diefenbaker Lake Cottage Development) voted Regional Park of the year for 2024! This 4 Bedroom, 1&1/2 Bath property would be the perfect place to make memories to last a lifetime. Two storey “hip roof” style offers 1,664 sq ft of living space inside with a large deck to enjoy your morning coffee with a view of the lake! The main floor offers an open concept living area, 1st Bedroom & ½ Bath sharing utility space. There is a unique metal spiral staircase leading to the 2nd floor with 3 Bedrooms, full Bath & the front bedroom features a private deck overlooking the front exposure. Majority of furnishings will remain (with exception of personal items) to make your move easier! Palliser Park on Diefenbaker Lake is truly a gem offering sandy beaches, fishing, marina, golf course, swimming pool, concession, playgrounds & so much more! (id:43042)
715 18th Street
Weyburn, Saskatchewan
Wow! Don't miss 715 18th Street in Weyburn, SK. This 2006 bungalow is 1548 square feet, comes with a completely finished basement and a heated triple car garage! Entering the home you are spoiled with a large entrance and a big front office that would be perfect for a home based business. The kitchen, dining and living room is open concept with a large eat up island, coffee bar and tonnes of cabinets and countertop space in the kitchen. The dining room enjoys easy access to the covered deck area that serves as the perfect bbq station and has a hottub sunk in the beautiful composite deck just steps away. The living room here is highlighted by a cozy natural gas fireplace. The primary bedroom is very spacious and boasts a 5 piece ensuite. Main floor laundry is another added bonus at 715 18th Street. Downstairs you are treated to a huge family room area complete with wet bar and second fridge. There is a den around the corner that could easily be coverted into a 4th bedroom. There is no shortage on storage at this home, you will find a huge storage/utility room in the basement providing you with all the space you need. Limited options in this price range, this beautiful home will not last. Call your Agent today and come see what this one has to offer! (id:43042)
415 Hillcrest Avenue
Saskatchewan Beach, Saskatchewan
Lake Life awaits!! Located in Saskatchewan Beach, just a short 35 min drive from Regina, this lakeside community also offers a private boat launch, beach area and playground-everything you need for the ultimate lake experience. This unique 1000 sq.ft. two storey, newly constructed year-round home features tons of windows that flood the space with natural light and capture stunning panoramic lake views. The first floor offers a spacious family/bonus room-ideal for guests, a games room, or a cozy retreat. Upstairs you'll find an open concept kitchen and living room with direct access to an upper deck, perfect for soaking in the views and those fabulous Saskatchewan sunsets. A good sized bedroom and a full bathroom complete the upper level. Thoughtfully designed for comfort and style! Schedule your showing today! (id:43042)
116 Rumberger Road
Candle Lake, Saskatchewan
This brand-new RTM show home has been relocated to #candlelakegolfresort and is move-in ready. All the hard work and logistics have been taken care of, offering you a completely turn-key opportunity. With 1,661 sqft across two floors, it offers the perfect balance of space and functionality. The home features 3 bedrooms, 2.5 bathrooms, and a spacious loft, providing ample flexibility for your lifestyle. The main floor boasts a master bedroom with a 5-piece ensuite and walk-in closet, side entrance into large mudroom with laundry and a 2-piece bathroom, flowing into a inviting living room complete with a cozy gas fireplace, vaulted ceilings, and energy-efficient LED lighting. The beautifully designed kitchen features quartz countertops, a large island, a walk-in pantry, and modern floating shelves. The second floor showcases a versatile loft area, perfect for extra living or workspace, along with two generously sized bedrooms and a stylish 4-piece bathroom. Outdoor living is enhanced by a covered deck with a 10 ft depth and 12 ft roof overhang, creating a wonderful outdoor space. The property also includes a brand-new 18' x 22' garage. Additional highlights include turn-key, central water and sewer, new home warranty, central air-conditioning, tons of storage, plus wonderful firepit area. Nestled in a scenic location overlooking hole #5, this home seamlessly combines comfort, style, and picturesque views. Don’t miss this incredible opportunity! (id:43042)
316 Wetmore Street
Rouleau, Saskatchewan
Welcome to this 1,500 sq ft bungalow located in the friendly community of Rouleau, just a 30-minute drive from Regina. Built in 1998, this well-maintained home offers 4 spacious bedrooms and 3 bathrooms, making it perfect for families of all sizes. Set on a massive 14,810 sq ft lot, the fully fenced, park-like backyard is ideal for outdoor living, complete with a fire pit and a natural gas barbecue hook-up—plus, the barbecue stays! Inside, the living room features a cozy gas fireplace and beautiful hardwood floors, creating a warm and inviting atmosphere. Recent updates include a durable metal roof installed in 2018, as well as a new furnace and central air system in 2021 for year-round comfort. The home also boasts newer carpet in the basement, a newer washer and dryer, and a complete plumbing upgrade with all copper replaced by PEX throughout. Rouleau offers a strong sense of community and a variety of amenities including a K-12 school, daycare, restaurant/bar, grocery and liquor store, rink, spray pad and park, well-kept ball diamonds, a library, and a basketball court. Whether you're looking to settle down or raise a family, this home offers space, comfort, and a wonderful small-town lifestyle. (id:43042)
219 Molloy Street
Saskatoon, Saskatchewan
This is THE perfect 4 bedroom / 3 bathroom family home! Recent upgrades & renovation’s throughout the past years like; most cosmetics, appliances, electrical, plumbing, Kitchen, flooring, shingles, heating & landscaping as well as numerous bonus features. PRIME location with private backyard facing WJL Harvey North Park. Steps from Sister O’Brien & Silverwood Heights school. Minutes to river. Property scored 96% on Energy guide report. Property features a fully developed functional open concept floor plan with ample room sizes & plenty of storage. Off kitchen garden doors with keyless entry. Fabulous view of park from master bedroom window. Cobblestone brick driveway leads to 16 x 24 garage that is insulated, heated and linked electrically to house. Other amazing features include an above swimming pool for those hot summer days, a hot tub for the cool evenings, gas BBQ hookup off a very large pressure treated deck and most importantly a sports court which will be a dream for the kids. Permitted & up to code electrical panel with exterior GFI / high efficiency furnace & power vent water heater /granite counter tops and tiled backsplash in kitchen / pergola on deck / nat. gas fireplace on 3rd level / electric fireplace in living room / synthetic grass in backyard are other key extras. These type of properties don't come up everyday!!!!! (id:43042)
2913 Rosewood Drive
Saskatoon, Saskatchewan
Welcome to the 'Century' - a charming 3-bedroom 2.5 bath home crafted by North Prairie Developments! This lovely home presents an exciting opportunity for homeowners with the option to add a legal basement suite, made even more enticing by eligibility for the SSI grant. Through this program, you could receive up to 35% of the basement suite development costs, making this an excellent investment opportunity. Step inside and be greeted by 9' ceilings and a spacious foyer that leads into the bright and airy living room. An abundance of natural light filters through the kitchen, illuminating the space and highlighting the architectural charm of the archways that grace the main floor, adding character and distinction to every corner. Upstairs, retreat to the spacious primary room featuring a walk-in closet and an ensuite with a built-in makeup area. Two additional bedrooms offer versatility for growing families or hosting guests, while second-floor laundry adds convenience to your daily routine. Outside, enjoy the ease of front landscaping already in place including underground sprinklers. Additionally, a 20'x20' concrete pad comes included. Don't miss out on the opportunity to make the 'Century' your forever home, complete with charm, functionality, and the potential for added value. Schedule your viewing today! **Under construction - target completion Aug/Sept 20205** (id:43042)
102 302 Nelson Road
Saskatoon, Saskatchewan
Fantastic 2 bed, 2 bath main floor condo at the Brownstone Lofts in University Heights. The main floor unit faces West with a great view of green space and the entrance to Forest Park. You will enjoy your patio with planters and additional storage. Desirable floor plan, newer laminate flooring in the living room and dining room, in-suite sprinkler system, in-suite laundry, and 9' ceilings are just some of the features of this condo. The master bedroom has a 3 pc ensuite with double walk-through closets. There is also an amenities room on the main floor with exercise equipment. This unit has 2 parking spaces - 1 car garage and 1 electrified parking spot. This location is perfect for everyone - close to bus routes and University for students with bike trails and only a 15 minute walk to the zoo. Room for a family just starting out with 2 high schools in the immediate area along with a library, soccer centre with an indoor walking track, shopping, banking, dining and so much more! (id:43042)
Bakke Acreage
Dufferin Rm No. 190, Saskatchewan
Stunning valley views & Sasky skies are 2 things on a long list of what’s to love about this acreage! 30 minutes from Regina & 15 mins to Lumsden, this 14.58 acre parcel is fit for living the dream. An expansive 2,496 sf bungalow ft 4 bdrms & 2 bthrms & dazzles with rustic charm. A front porch welcomes you in to be wowed by the impressive vaulted ceilings & floor to ceiling wood. An open layout flows effortlessly, providing a spacious kitchen perfect for prepping wholesome, home-cooked meals. The dining area is ideal for hosting family get togethers with an unparalleled view from a wall of windows leading to the composite deck overlooking the valley. Grab & blanket & watch the lightning storms dance through the sky, or gather around a fire and let the world melt away as the stars shine. Back inside, the cozy living room ft a corner gas fireplace & unique built-in shelves paying homage to the trees that stood here before this homestead came along. A mudroom with ample storage offers direct entry to the dbl garage w/ in-floor heat and a practical laundry room offers convenience. The primary bdrm is the perfect spot with coffee in hand to catch the morning sunrise, featuring an oversized walk in closet and a moody 4pc ensuite with rock sink, soaker tub, and dual showers to unwind & reconnect with your partner. The other side of the home is perfect for kids or guests, with 3 bedrooms, each with their own walk in closet and the 4pc main bathroom with tile flooring & tub/shower. The next adventure will no doubt lead to the 40x52 shop w forced air heat & a mezz level offering storage or the coolest getaway for kids. You’ll also find a green house & garden area to grow your own food and a swimming hole for long summer days spent watching the kids catch and release frogs. If you envision peaceful days spent on the prairies, our sellers will attest that this land has offered the best country life they ever could have dreamed of. Come on out & see for yourself! (id:43042)
8919 Gregory Drive
North Battleford, Saskatchewan
Have you been waiting for the perfect large family home, located in a sought out location? Wait no more! This 4 bedroom 3 bathroom home awaits you. With no shortage of space, this home boasts over 2000 square ft of living space on the main and 2nd level. Head downstairs and there is even more living space. The main level features a living room, large dining room and nice sized kitchen. Head upstairs to a 4 piece bath, 3 bedrooms with the primary bedroom having a 2 piece ensuite. Downstairs you will find an additional bedroom, a 3 piece bath and a large family room with a cozy wood burning fireplace. Head on down to one more level, you will find a space that can be used as an office or extra storage. Just past the furnace room is another room you can use as a hobby room or even more storage. Many updates through out the years include windows, furnace (2010), water heater (2021) water softener (2024) and shingles on house (2022). The backyard features a large, insulated and heated double detached garage, enough to park 2 vehicles in those cold winter months. Want to see this gorgeous home for yourself? Call today so you don't miss out! (id:43042)
117 Dorchester Place
Moosomin, Saskatchewan
Remarkable home in a sought-after neighborhood! This great 1540 sqft home has so much to offer! It features a basement suite complete with a separate entrance from the attached double car garage; which makes it an awesome investment property! Nice, open layout on the main level with a 4pc bathroom and 3 large bedrooms, one of which is the master bedroom with a large walk-in closet and a 3pc ensuite! The basement is set up as a rental suite but can easily be converted to additional living space for your growing family, if needed. You'll also be pleased to find 3 additional bedrooms and an additional bathroom in this full, finished basement. 6 bedrooms/3 bathroom in total which means more than enough space! A great perk to this property.... infloor heat is set up for the basement and garage! BONUSES INCLUDE: Weeping tile, backflow valve, sump pump, central vac, and central air! Located in a nice quiet crescent with green space just across the street! Don't miss out on this beautiful property! (id:43042)
418 Eldorado Street
Warman, Saskatchewan
Welcome to 418 Eldorado Street in Warman. This home is located in the Southlands development area. This home features 1436 sqft/2 and comes with the option of having a 1 bedroom legal suite with separate entrance. You are greeted with a front covered veranda, which leads into the entry way featuring white marble tile flooring. the family room is a good size and comes with an electric fireplace. Off of the family room is the dining area, which leads into the kitchen. The kitchen features a large island and plenty of cupboard a counter space. It comes with a full set of stainless steel appliances, quartz counters, and modern cabinetry. There is a mudroom area off the back of the home as well as a 2 piece washroom. The primary bedroom on the second level comes with a walk in closet, and a 4 piece ensuite. Two additional bedrooms, laundry, and another 4 piece washroom is also located on the 2nd level. The basement is open for development and can accommodate a 1 bedroom legal suite. This home comes with an ICF foundation for added comfort. At this square footage for a brand new home, this one is hard to beat! This home can be completed in 4 months. Home has not been started yet. (id:43042)
Lot 3 Wakonda Heights
Wakaw Lake, Saskatchewan
If you've always dreamed of living at the lake, but still want to have access to all the amenities of the city, your future home at Wakaw Lake is waiting for you! From here you'll enjoy easy access to the lake. Hook up just like you would in the city with a new home - This property already has public water lines, septic lagoon, gas , and power right to the property line. (id:43042)
Hwy#1 198.38 Acres, Rm South Qu'appelle
South Qu'appelle Rm No. 157, Saskatchewan
Here is a unique opportunity to acquire 198.38 acres of prime land in the Rm of South Qu'appelle. There are approximately 190 acres of cultivated land, buyers are encouraged to do their own due diligence on the amount of cultivated acres. The soil class is F and G and the total ag assessment is $269,500. This parcel is strategically located with half a mile of frontage on highway #1 and bordering the town of Qu'Appelle. The North portion closest to the town has been subdivided into 17 residential lots that range in size from .45 acres to ¾ of an acre. There are 140 acres of land that border the #1 highway and #35 highway entering Qu'Appelle that would work well for commercial/industrial use like a Co/op or Tim Hortons. This farmland makes a great investment as there is a quality tenant currently farming the land that would like to continue doing so and is renting the land for $100 dollars per acre. The land is available for the 2026 growing season. (id:43042)
109 Hagen Place
Emma Lake, Saskatchewan
Prime Opportunity at Emma Lake – McIntosh Point Welcome to your slice of paradise at Emma Lake, nestled in the highly sought-after McIntosh Point subdivision. This rare opportunity offers not just a cozy 3-bedroom, 1-bath cabin, but an unbeatable location that truly sets it apart. Situated at the end of a peaceful cul-de-sac, this expansive and uniquely shaped lot (approx. 56x100x74x90) provides ample space for RV parking, future development, and unbeatable privacy. The real gem here? Stunning water views and direct access to a walking path that leads right to the lake—just steps from your front door. With RM land across the street preserving your view and essentially guaranteeing no future development, you’ll enjoy uninterrupted vistas and a serene lakeside atmosphere for years to come. It’s as close to lakefront as you can get—without the premium price tag. Whether you’re dreaming of updating the existing cabin or starting fresh with a custom lake home, this property offers incredible potential. Build, relax, invest—whatever your vision, this is the perfect canvas. Don’t miss your chance to own in one of Emma Lake’s most desirable neighborhoods. Act fast—opportunities like this don’t come around often! (id:43042)
21 Arlington Avenue
Moose Jaw, Saskatchewan
Excellent family home located in the ever growing Westheath area of Moose Jaw. Close to the base, schools (NEW SCHOOL OPENING FALL 2025), and across the street from Belmont park. Welcoming foyer leads to an open floor plan that has a spacious living room with gas fireplace. Custom kitchen with stainless steel appliances, island with eating bar & pantry. Easy access from garden doors off dining area to convenient BBQ area. Hardwood floors, and tasteful lighting. Three sizeable bedrooms with a 4pc - & walk-in closet off of master bedroom. 4pc main bathroom + separate laundry complete the main floor. Finished basement includes a spacious family room. Two bedrooms, utility, plenty of storage, and another full bathroom. A double heated attached garage has direct entry to house. Fenced back yard with deck, patio & privacy pergola, natural gas BBQ hookup, shed & a swing gate for additional parking. Some of the most recent updates include the water heater (24), shingles (18), pergola (24), window treatments (24), back exterior door (22), & garage furnace (24). You can be the second owner of this property! (id:43042)
3007 Dewdney Avenue
Regina, Saskatchewan
Welcome to 3007 Dewdney Ave! This charming home is perfect for first-time buyers. Conveniently located near restaurants, shops, and professional offices, this two-bedroom bungalow offers both comfort and practicality. The home features an updated kitchen, a full bathroom, a spacious living room with a large window that fills the space with natural light, and hardwood floors throughout. The large backyard provides plenty of space and the potential for a future garage. The full basement adds extra storage options, making this home even more functional. book your Private showing today! (id:43042)
465 Devonian Street
Estevan, Saskatchewan
This 4040 sq ft shop is located in soo industrial subdivision. The lot size is 1.51 acres. There is an additional 1000 sq ft mezzanine on the second floor. The main floor has a front porch, reception area, 2 offices, board room and a half bathroom. There is also a back office and half bathroom on the shop side. The second floor has a board room, laundry room and 1 office. The shop has 3 doors. There is a 2 ton crane installed in 2017. There is also a natural gas hotsy pressure washer and a compressor. The yard has a tarped 2500 sq ft building with wood matting floor. There is an additional 14x24 garage with 3 pause power in the shed behind. (id:43042)
636 Daniel Drive
Buffalo Pound Lake, Saskatchewan
Welcome to Your Year-Round Retreat. Nestled in North Grove of Buffalo Pound Lake, this 4-season home offers an unparalleled opportunity for year-round relaxation & enjoyment. A unique feature of this property is its deeded waterfront lot. Managed through a cooperative, this lot provides you your own lakefront, enhancing your outdoor experience. Set up your dock & indulge in water sports or fishing anytime you like. With its breathtaking views of rolling hills & shimmering waters, this property is not just a house, it's a lifestyle. This home is turnkey & move-in ready, just pack your bags, you're all set to enjoy your new retreat. Everything you need is included: all furniture & smallwares, making it a convenient & stress-free. In addition to the main home, a cozy trailer that sleeps 4 is included, perfect for hosting guests. There's also a dbl. det. insulated garage. The main floor boasts high ceiling & skylight, welcoming you into a living room w/an open, airy feel. Stylish vinyl plank flooring extends seamlessly through the living, dining & kitchen areas. A wood stove provides warmth during the winter months, while air conditioning ensures cool comfort in the summer. From the dining area, you can step directly onto the deck, perfect for outdoor dining. This floor is complete w/Bedroom & updated Bath. On the 2nd floor, you'll find 2 bedrooms, including primary spacious enough to accommodate king-size furnishings. There are expansion plans for the future, w/potential addition of another bedroom, an ensuite/walk-in closet, and an upper balcony. You'll love spending time on the expansive deck, gravel patio & around the firepit. These spaces are ideal for entertaining or simply enjoying a peaceful evening by the water. This property is a fantastic opportunity to embrace lake life in a turnkey, move-in-ready home with waterfront lot access. Embrace the Lake. CLICK ON MULTI MEDIA LINK FOR FULL VISUAL TOUR and let’s gave you into your lake retreat. (id:43042)
210 Bouvier Crescent
Beauval, Saskatchewan
Affordable living in a newer family home in Beauval! This 5 bedroom & 1 bathroom home is located on a quiet crescent on a big pie shaped lot. Built in 2005, you benefit from modern construction and quality craftsmanship. Entering the home you find a large open concept main living area with two tone cabinets, stainless steel fridge and stove, and a big bay window for tones of natural light. There are 3 bedrooms on the main floor and a bathroom with a tub/shower. The basement is partially finished - all rooms have walls, windows, and doors and plywood flooring. There are 2 large bedrooms and an office, and an area perfect to use as a family room space. You will also find the laundry room with a washing machine and dryer that come with the house. You could easily add another bathroom downstairs, as there is a mini crawlspace under the basement, which makes for quick work for the plumbers. The house is heated with a forced air Valley Comfort wood/electric combo furnace - these units are amazing because you can burn wood 24/7 when you are home for the cheapest heat possible and then just turn on the electric side when you are away. Valley Comfort stoves are the gold standard for wood heat and there is a wood chute and woodbox built into the utility room for your convenience. You can access the backyard from the kitchen and when you step through the patio doors you will find a massive 23x16' deck to enjoy all summer long. You can drive into the backyard and there is plenty of room to build a garage if you want. There is a lovely grove of trees towards the back of the lot and they nestled a firepit into that area. The yard is partially fenced and could easily be closed in to secure kids and dogs. There is lots of value in this family home - call your mortgage broker to prequalify and then call for viewings! (id:43042)
112 1275 Broad Street
Regina, Saskatchewan
Only $1,200 per month inclusive of all op cost and utilities. Join a thriving community of successful businesses in the Brownstone Plaza. Professionally managed by a dedicated landlord. This cute and cozy space is situated on the main floor next to the Cafe Drip and ideal for retail space or office use. Previously used as a photography studio. Step outside and enjoy the convenient amenities such as a professional and cozy main floor common area and an on-site coffee shop (Drip) for delicious coffee and snacks while you are here. Don’t miss this opportunity. (id:43042)
214 720 Baltzan Boulevard
Saskatoon, Saskatchewan
Welcome to #214- 720 Baltzan Boulevard, located in the new & desirable neighborhood of Evergreen in Saskatoon, Saskatchewan! This lovely 2-bedroom, 2-bathroom condo is situated on the 2nd floor of the modern 'Urban Flats' building. This unit boasts 9 foot ceilings and crown mouldings throughout. It faces South, allowing plenty of sunshine to flood the living space and bedrooms throughout the day. The beautiful kitchen features white cabinetry, quartz countertops, soft-close doors & drawers, tile backsplash, stainless steel appliances and under-mount double sink. The living room is a good size, it has laminate flooring and offers an attached TV mount, ready for the new owner. Just past the living room is your own private balcony, the perfect place to sit and unwind. Around the corner, the primary bedroom features a walk-in closet and a 3pc bathroom. Another great feature is the separate laundry room with staked washer/dryer and built in shelving. If you are curious about parking, this condo comes with two titled parking spots: One located in the heated underground parking garage and one above ground surface stall. This condo has it's own furnace and central air conditioning. This building has elevator access & Pets are allowed (with some restrictions). This unit has been well taken care of by its original owner and is in fantastic condition! Situated near tons of amenities, schools, parks and more! If you are looking for a great and affordable place to call home then don't hesitate ~ book your private showing today!! (id:43042)
619 Kingsmere Boulevard
Saskatoon, Saskatchewan
Welcome to 619 Kingsmere Boulevard if you need a bungalow with bedroom and bathroom on main floor; this is actually a better alternative! No basement, no problems! Instead of basement we have a second story with views of the neighbourhood. Master bedroom with ensuite is located on main floor! Discover comfort and style in this inviting 4 bedroom, 3 bathroom residence on Kingsmere Boulevard. Boasting a spacious layout, the second floor features a den and nook, ideal for work or relaxation. The main floor impresses with a large living room and family room, perfect for gatherings and everyday living. Recent upgrades include a custom vinyl deck, air conditioning units, freshly redone exterior paint, and modern power blinds throughout. Enjoy the convenience of brand new LG appliances in the kitchen, including microwave, stove/oven, dishwasher, and fridge. The heating system is electric but this property also includes ductless split AC units that double as heat pumps, providing efficient supplementary heating in winter and reducing costs. Don't miss the chance to make this beautifully updated home yours! (id:43042)
9335 Wascana Mews
Regina, Saskatchewan
Wonderful family home with double attached garage built by Stahman Homes on a quiet crescent in Wascana View. This property is the perfect home for a family as it features 3 bedrooms on the main floor and 3 bedrooms in the basement. Main floor features 3 bedrooms with a large Master bedroom with an ensuite that features a custom glass tile shower. The large kitchen with plenty of natural light overlooks the family room with natural gas fireplace, eating nook with access to deck and features custom oak cabinets with granite counter tops and cork flooring. As you enter the home there is a very spacious formal dining room and living room with beautiful oak hardwood flooring. Main floor also has the laundry area with direct access to the garage. Basement is completely developed with a large recreation room, 3 bedrooms, a full 4pc bathroom and a wet bar that would be great for entertaining. With walking distance to parks, trails, school and commercial amenities, this home has all that you need to call Wascana View your home. Plenty of upgrades throughout the years including brand new carpets on the main floor. For more information please contact the salesperson for more information. (id:43042)


