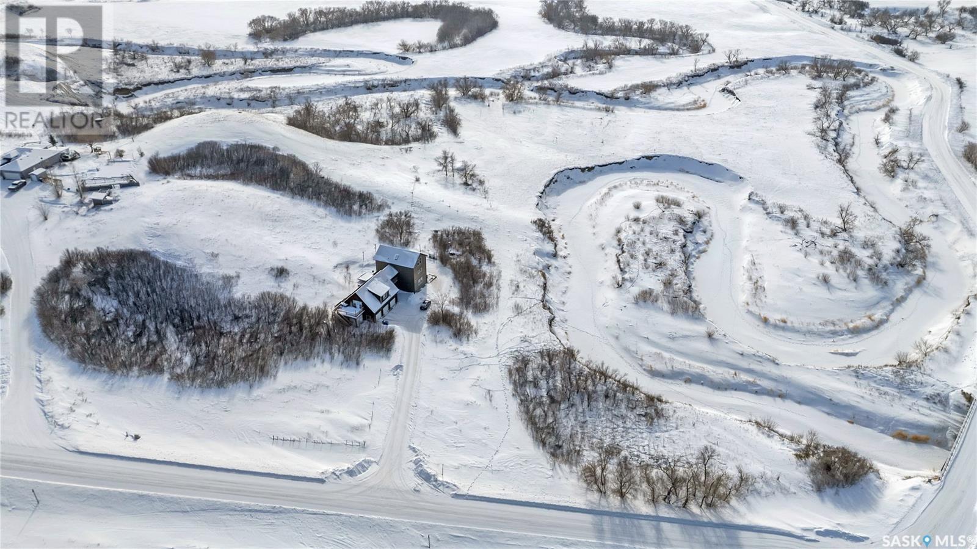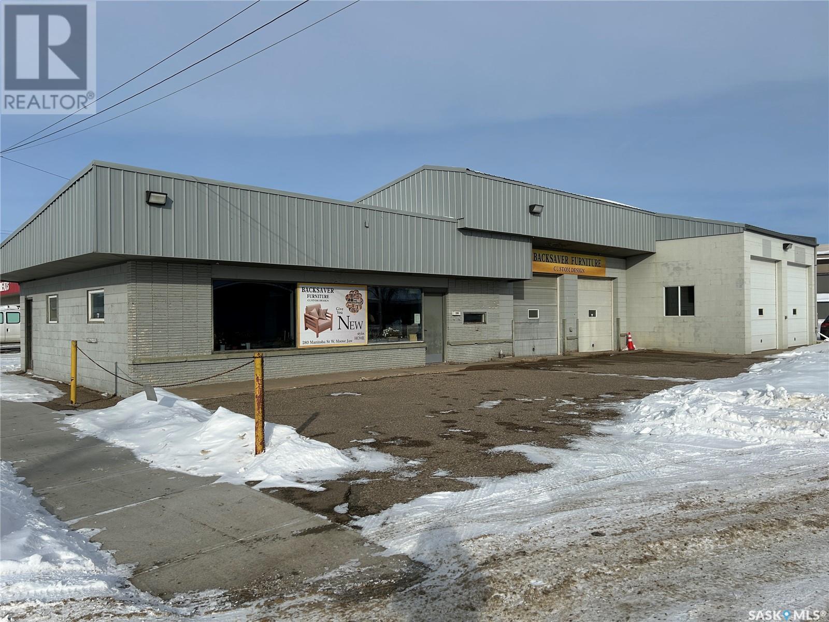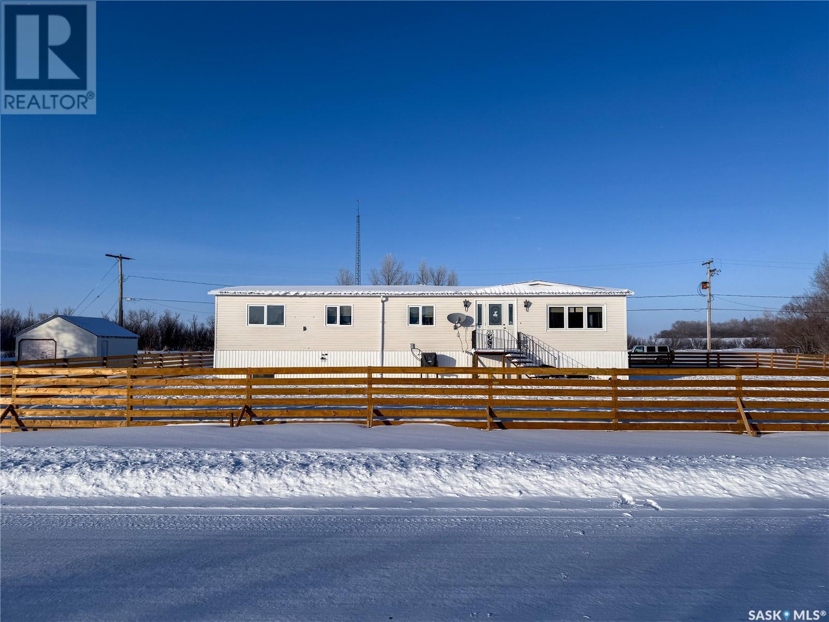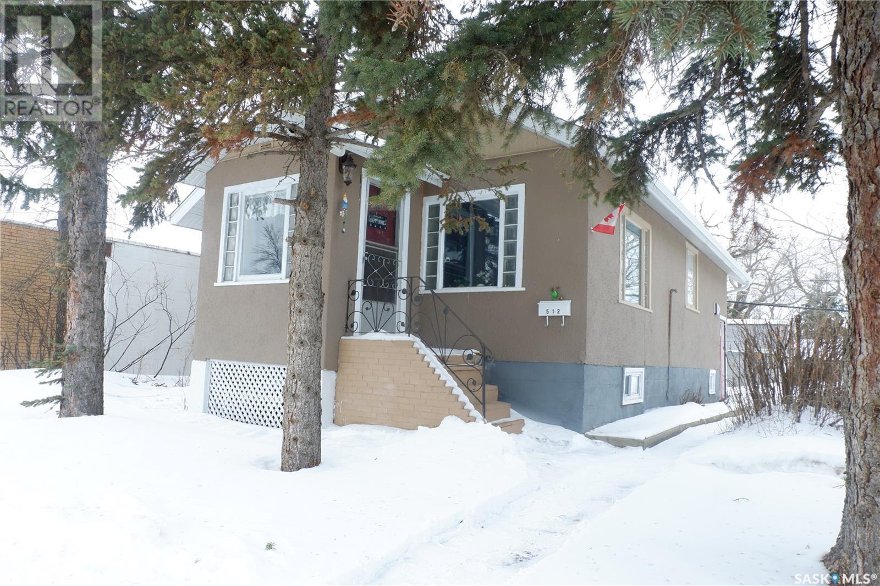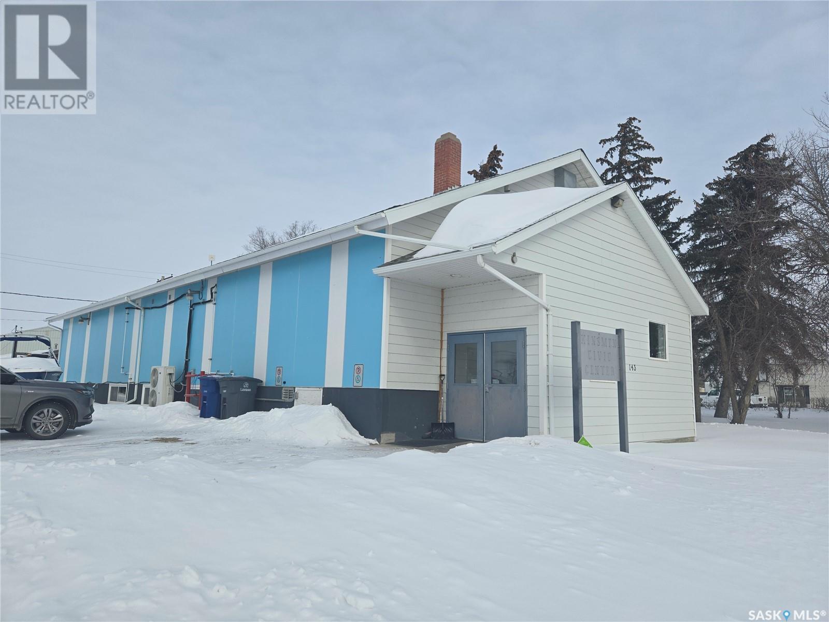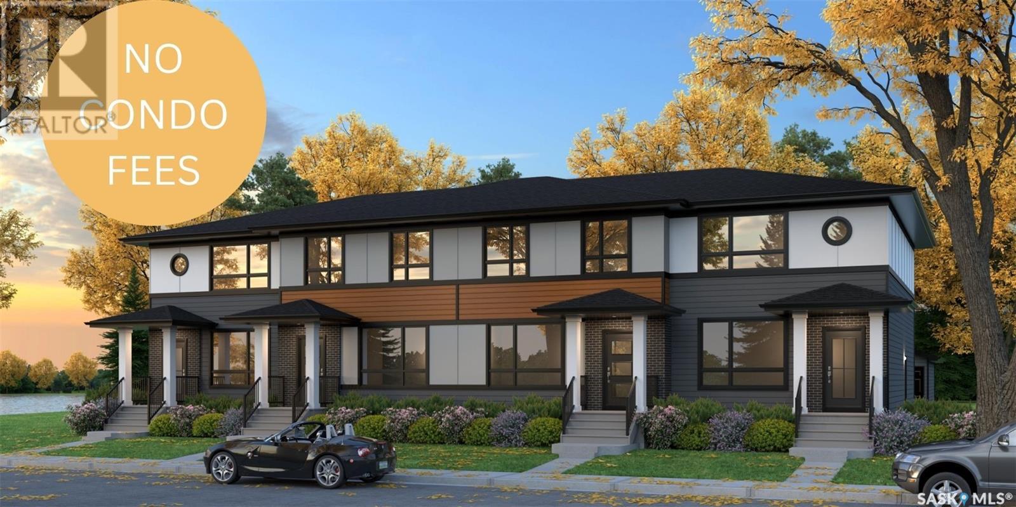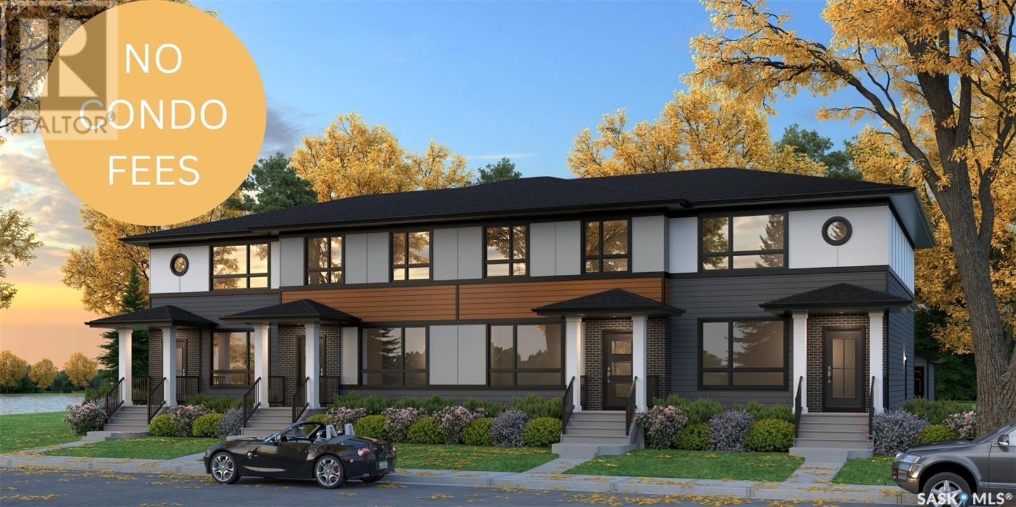Creekside Oasis
Deer Valley, Saskatchewan
Deer Valley is beckoning you! Seize the opportunity to construct your dream home in one of Saskatchewan's most stunning valleys. This stunning 5.8-acre lot offers breathtaking views all around. Essential utilities, including a waterline, power, and energy, are conveniently located along the property line. Schedule your viewing today! (id:43042)
280 Manitoba Street W
Moose Jaw, Saskatchewan
Motivated Seller ! LOCATION ! LOCATION !, Located at the corner of Manitoba Expy and 3rd Ave NW, sitting on a 0.31 acre corner lot with 2 entry/exits for easy flow in and out for your customers. ENVIRONMENTALLY CLEAN COMMERCIAL SPACE! There is also quick and easy access to Highway #1 and Highway #2 from this property. The building has 830sq.ft. of office/retail area with air conditioning and 2 bathrooms. The remainder of the building is 2110 sq.ft. with 2 large working bays. The first bay has 2 large overhead doors (10'x x10' each) , with this area being heated by forced air/natural gas. Second bay was an addition in 2002, also with 2 large overhead doors (12'x 12' each) , heated by in floor heat. Some upgrades that this building has had are: fully renovated in office and washroom areas ($25,000), upgraded electricity to 3 phase 200 amp($30,000), Full metal roof in 2002, newer furnace, and water heater. There is water plumed to both large working bays areas. The electrical is 3 phase with 200 AMP service with electrical ready for compressor and welders. There is ample onsite parking and storage space. A few of the uses that this property is zoned for is Animal Clinics, Contractor's Offices and Yards, Restaurants, Office Space, Funeral Homes, Printing/Newspaper Space, Recycling Collection Depot, Mechanical/Welding Space. It is just the building and land that are for sale. These is also a pylon sign for your advertisement. ENVIRONMENTALLY CLEAN ! Environmental Site Assessment Report is available upon request. (id:43042)
201 - 203 4th Avenue
Climax, Saskatchewan
Welcome to 201-203 4th Avenue in Climax, SK! This 1,421 sq. ft. double-wide modular home sits on two generous lots totaling 12,196 sq. ft., offering plenty of space inside and out. With a partially developed basement including a roughed-in bathroom, 3 bedrooms, and 2 main floor bathrooms, this home is bursting with potential and ready for its next chapter! Step inside and be greeted by tons of natural light flowing through a unique and thoughtful layout. The kitchen gives you two dining options—a formal dining nook off the kitchen and living room or a spacious dining area that leads to the bedrooms, laundry room, porch & basement. The galley style kitchen offers ample cupboard space with a built-in oven. The spacious master suite is a true retreat, complete with a make-up station, 3-piece ensuite, and a good-sized closet. Two more bright, comfortable bedrooms and a 4-piece bath round out the main floor. The partially finished basement(new 2021) is where the possibilities really shine! It’s insulated with 1.5” Durafoam and already has a bedroom and roughed-in bathroom, plus a cold room for storage—perfect for your canned goods and garden harvests. The modular home has been secured to the basement, making it a permanent structure you can truly settle into. Outside, the perks keep coming! There’s a 28.5 x 30.5 garage, plenty of parking space, a new fence (2024) around the home, and a 15 x 10 deck—ideal for enjoying SK’s unbeatable morning sunrises over a cup of coffee. Plus, with no neighbors to the north, you’ll enjoy extra privacy and wide-open views. Living in Climax means becoming part of a tight-knit farming community where life moves at just the right pace. You’re just down the road from Frontier, home to the famous Honey Bee Manufacturing, and surrounded by big skies, rolling fields, and some of the most stunning sunsets you’ll ever see. If you’re dreaming of small-town living with room to grow and a home full of potential, this is it! (id:43042)
512 Centre Street
Assiniboia, Saskatchewan
Located in the Town of Assiniboia in a great location on the Centre Street. Close to services such as grocery, pharmacy and recreation. You will want to have a look at this nicely upgraded property. The kitchen features a large Island and upgraded Vinyl Plank flooring. The living room and kitchen have lovely wood and glass doors in-between that can be closed for privacy and noise reduction. The house has been repainted. The home features 2 bedrooms and the added benefit of main floor laundry. You will love the upgraded bathroom, complete with a wonderful Claw foot tub! This room was totally upgraded in 2024, complete with wood slats on the walls and Ceramic Tile flooring. Both entryways have porch areas for extra storage and a buffer from the outside. The basement is partially finished with a family room and lots of storage. The garage has been fully insulated and has a new metal roof. There is plenty of off-street parting in the back and the convenience of the town plowing the back lane. The owners would include all the furnishings. The stove and microwave are newer. The water heater and water softener are still under warranty. You will want to check out this great property in such a convenient location. Book your showing today! (id:43042)
178 Duffield Street W
Moose Jaw, Saskatchewan
Come check out this 3-bedroom home with attached heated garage. 997 SQ/ft on 2 levels and you still have more room for storage in the unfinished basement or you could renovate it to accommodate a second bathroom and/or living space. The foyer has been renovated to provide more space and a large window added for more natural light. The eat in kitchen has also had some renovations that included enlarging the kitchen space to accommodate new appliances and hood fan (included in purchase), 2 new windows, and countertops. The flooring has been replaced throughout the whole home. The living room has a large south facing picture window which allows for an abundance of natural light in. Beside the living room is the first of the 3 bedrooms and down the hall is the 4pc bathroom. The stairs leading to upstairs have been updated so moving furniture upstairs would be easier. Upstairs there are 2 spacious bedrooms. The basement is ready for development. There is a newer furnace, 200-amp electrical panel, and the sewer & water line have been replaced from under the home to the city main. The backdoor leads directly into the heated garage which has a unique setup for the laundry area. There is a newer laundry sink, & the washer /dryer are included as is. There are 2-man doors, one that leads to the concrete driveway and one that leads to the fully fenced back yard. There are mature trees and some newer ceder trees. There is also a good-sized shed. The home sits on a large corner lot on a quiet street. It has had many updates and renovations done in the past 3 years. Ask your agent for the supplement list of renovations & updates. C/A (20), water heater (Aug 22), and most windows (14) Kitchen Appliances (within last 3 years), sewer/water line (22), electrical panel (22) & furnace (22) (Taxes for 2024 are $1803.49 with $1935.24 being added to the taxes for the sewer line replacement. This local improvement fee will be paid off with the proceeds of the sale) THIS HOME IS NOT FOR RENT (id:43042)
5 4621 Rae Street
Regina, Saskatchewan
Experience Saskatchewan's first-ever Indian street food restaurant, located in South Regina. This 1,449-square-foot establishment features a full commercial kitchen, a cozy dining area, and a vibrant atmosphere that brings the essence of Indian street food to the heart of the city. Decorated to reflect the rich and colorful culture of India, this restaurant offers a unique dining experience that has quickly become a local favorite. The kitchen boasts a 10-foot hood and ample prep space, ensuring efficient service and high-quality dishes. The restaurant comfortably seats 30 guests inside, with additional seating available. With an attractive lease rate, 20 months remaining, and an option to renew, this fully transferable lease presents a fantastic opportunity for those looking to continue its success. Whether you choose to maintain the current concept or rebrand into another cuisine or franchise, the possibilities are endless. Contact your Realtor for more information. (id:43042)
143 Aberdeen Street
Elbow, Saskatchewan
Prime Multi-Residential & Commercial Property – Recently Retrofitted for a Versatile Space Discover a unique investment opportunity with this recently retrofitted multi-residential and commercial property, perfectly designed for both living and business use. Situated on two expansive lots, this property offers ample space and flexibility to suit a variety of needs. The building features five large rooms, ideal for residential or short-term rental purposes. Residents and tenants will enjoy a large, commercial kitchen with updated multiple appliances, perfect for shared living or business operations. A shared bathroom is designed for convenience and comfort. One of the standout features of this property is the large gym/multipurpose space, providing endless possibilities for business use—whether as a fitness center, wellness studio, co-working space, or other entrepreneurial ventures. With its prime location, upgraded infrastructure, and versatile layout, this property is a rare opportunity for investors, business owners, or those seeking a dynamic live/work environment. Contact Listing Agent for information on property taxes arrangement. Don't miss out on this exceptional real estate gem! (id:43042)
597 Broadway Street W
Fort Qu'appelle, Saskatchewan
Don't miss this incredible revenue property opportunity in the picturesque town of Fort Qu'Appelle! This well-maintained four-plex offers four separate units, each with its own power meter, furnace, water heater, and wall-mounted AC unit, plus designated parking stalls. The property features two 3-bedroom units, one 2-bedroom unit, and one 1-bedroom unit—ideal for a range of rental options. Recent upgrades include new east-facing windows and various interior updates. Conveniently situated near downtown amenities, this is a prime investment in a highly desirable location! (id:43042)
66 Taskamanwa Terrace
Saskatoon, Saskatchewan
Introducing The Easton! Perfectly positioned next to Brighton’s Amphitheatre and surrounded by scenic walking paths and parks, this home offers the ideal balance of outdoor recreation, everyday convenience and NO CONDO FEES! With Brighton Marketplace just minutes away, shopping, dining, and essentials are always within easy reach. The Easton by North Prairie Developments is a charming 1,396 sq. ft. two-storey home featuring 3 bedrooms and 2.5 bathrooms. The main floor welcomes you with a bright, open-concept living space, where a spacious kitchen with a large island flows seamlessly into the inviting living room and dining area—perfect for entertaining. A mudroom and half bath are conveniently tucked just off the kitchen for added functionality. Upstairs, the owner’s suite is a private retreat, complete with a walk-in closet and an ensuite featuring a built-in makeup counter. Two additional generously sized bedrooms, a full bathroom, and a second-floor laundry room provide comfort and convenience for the whole family. Enjoy the privacy of your own backyard—perfect for relaxing, entertaining, or creating your own outdoor oasis. Plus, homeowners have the option to add a detached garage for extra convenience and storage. Looking for more space? The optional 594 sq. ft. basement includes a bedroom, a bathroom, and a large recreational room—offering endless possibilities. Best of all, there are no condo fees! (id:43042)
70 Taskamanwa Terrace
Saskatoon, Saskatchewan
Introducing The Weston! Nestled next to Brighton’s Amphitheatre and surrounded by scenic walking paths and parks, this home offers the perfect blend of outdoor recreation, everyday convenience and NO CONDO FEES! With Brighton Marketplace just minutes away, shopping, dining, and essentials are always within easy reach. The Weston by North Prairie Developments is a spacious 1,464 sq. ft. two-storey home featuring 3 bedrooms and 2.5 bathrooms. Step inside to a bright, open-concept main floor with a well-appointed kitchen, complete with a large island for casual dining and extra prep space. The adjoining living and dining areas create a warm, welcoming space for family and friends, while a mudroom and half bath add to the home’s functionality. Upstairs, the owner’s suite is a private retreat, offering a walk-in closet and a 3-piece ensuite. Two additional well-sized bedrooms, a full bathroom, and a conveniently located laundry room complete this level. Enjoy the privacy of your own backyard—perfect for relaxing, entertaining, or creating your own outdoor oasis. Plus, homeowners have the option to add a detached garage for extra convenience and storage. Need more space? The optional 628 sq. ft. basement development includes a bedroom, a bathroom, and a large recreational room—ideal for extra living space, a guest suite, or a home office. Best of all, there are no condo fees! (id:43042)
74 Taskamanwa Terrace
Saskatoon, Saskatchewan
Introducing The Weston! Nestled next to Brighton’s Amphitheatre and surrounded by scenic walking paths and parks, this home offers the perfect blend of outdoor recreation, everyday convenience and NO CONDO FEES! With Brighton Marketplace just minutes away, shopping, dining, and essentials are always within easy reach. The Weston by North Prairie Developments is a spacious 1,464 sq. ft. two-storey home featuring 3 bedrooms and 2.5 bathrooms. Step inside to a bright, open-concept main floor with a well-appointed kitchen, complete with a large island for casual dining and extra prep space. The adjoining living and dining areas create a warm, welcoming space for family and friends, while a mudroom and half bath add to the home’s functionality. Upstairs, the owner’s suite is a private retreat, offering a walk-in closet and a 3-piece ensuite. Two additional well-sized bedrooms, a full bathroom, and a conveniently located laundry room complete this level. Enjoy the privacy of your own backyard—perfect for relaxing, entertaining, or creating your own outdoor oasis. Plus, homeowners have the option to add a detached garage for extra convenience and storage. Need more space? The optional 628 sq. ft. basement development includes a bedroom, a bathroom, and a large recreational room—ideal for extra living space, a guest suite, or a home office. Best of all, there are no condo fees! (id:43042)
25 7th Avenue
Lumsden, Saskatchewan
Building lot in the heart of Lumsden beside park. 66' wide x 100' Deep Lot. (id:43042)


