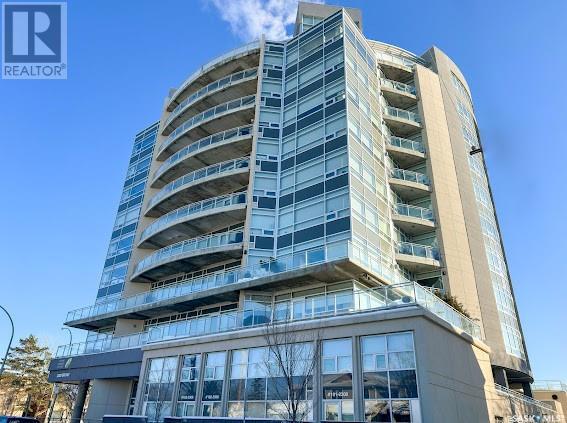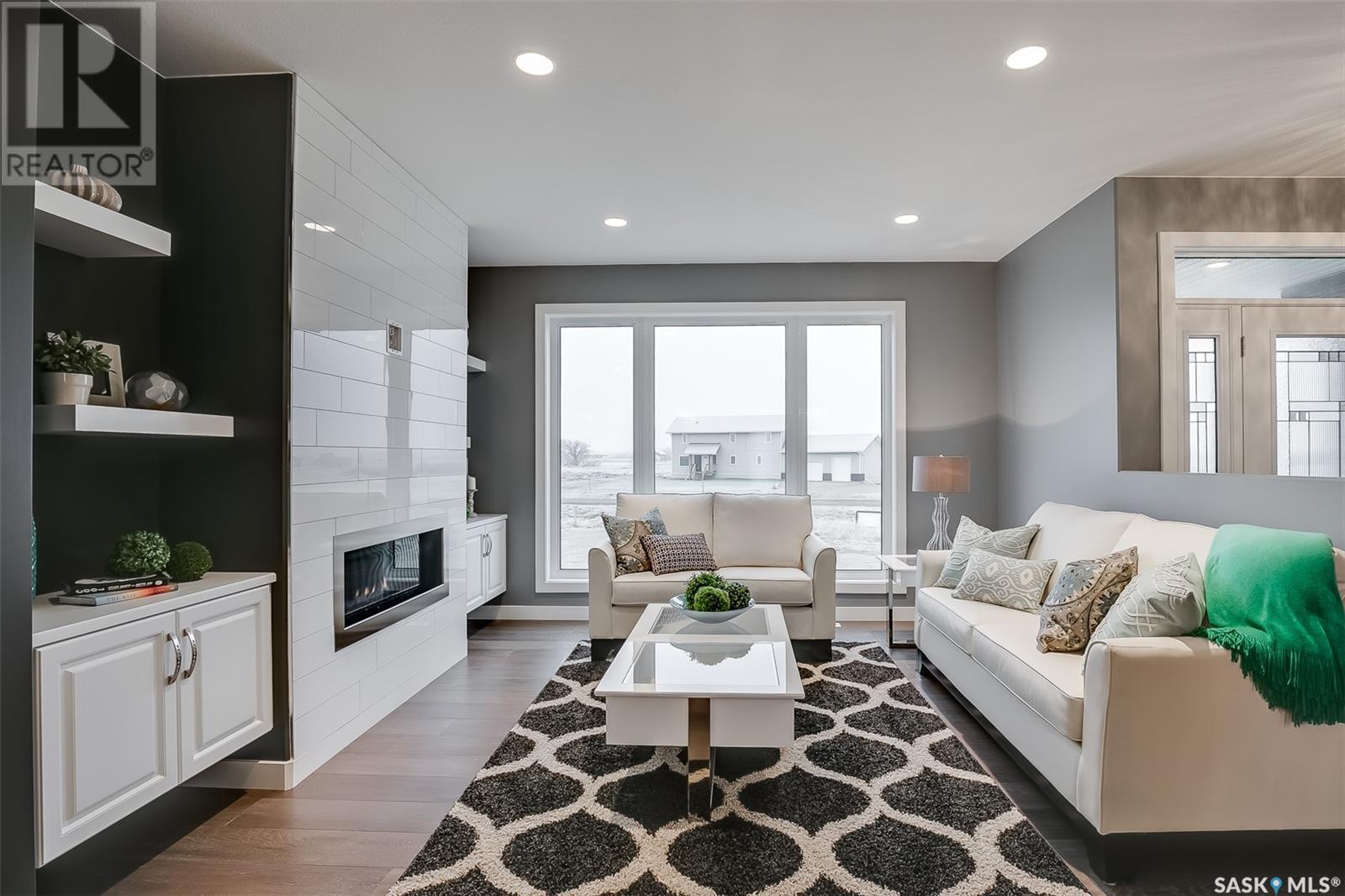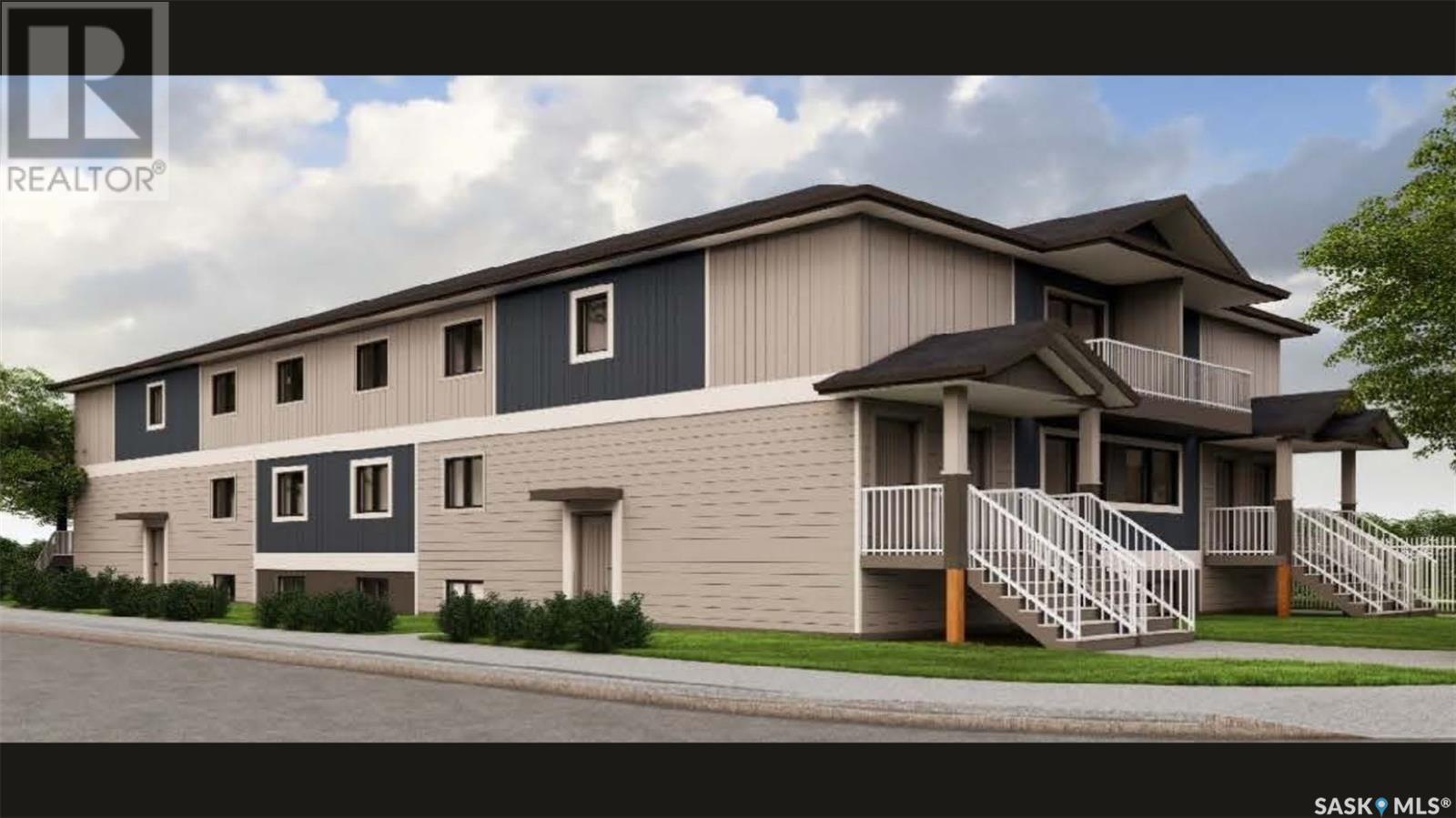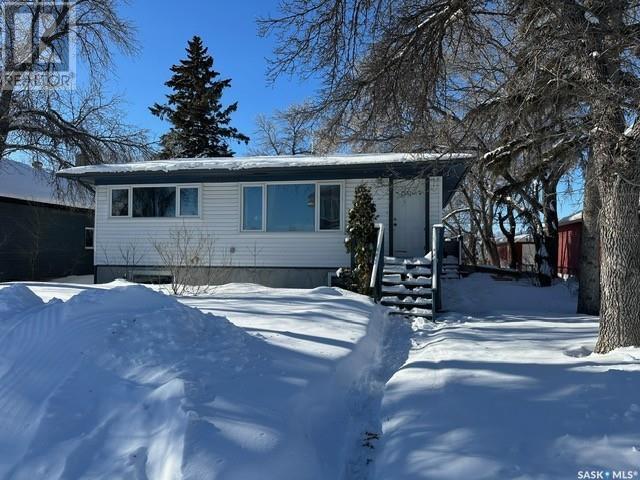101 2300 Broad Street
Regina, Saskatchewan
Discover the perfect blend of modern comfort and urban convenience in this stunning two-storey townhouse, ideally located in the heart of downtown, just steps from Wascana lake, General Hospital, restaurants, boutiques, groceries, and public transportation. This rare unit offers a private front deck and direct street access while also providing access to high-rise amenities, including a top-floor gym and a shared balcony with breathtaking city views. Inside, the main level features an open-concept living and dining area, a stylish kitchen with lots of cabinetry, and stone countertops. Upstairs, the master suite impresses with a wall of windows, a walk-through closet, and a private three-piece ensuite with standing shower, while the secondary bedroom offers stunning views. A second full bath and in-suite laundry add to the home's functionality. With direct entry from the heated parkade and convenient street parking, this townhouse combines luxury, style, and practicality for effortless downtown living. Don't miss out on this home! Book your viewing today! (id:43042)
37 Country Hills Estates
Clavet, Saskatchewan
Custom build with Fraser Homes at a development that offers night skies and room for your family! This impeccable custom built 1,526sqft bungalow can be yours in 2025! This house plan boasts features such as wood floors, heated tile in the bathrooms, a gorgeous and bright dedicated laundry room, and one of the most versatile floorplans for a home of this size. The open concept features bright living room with a natural gas fireplace and custom built wall unit. High-end cabinets with full-extension drawers and soft close feature adorn the kitchen with walk-in pantry. Granite counter tops, stainless steel appliances, eating area with garden doors to deck make this the perfect family home. The primary bedroom features a big walk-in closet, ensuite spa-style bathroom features a soaker tub and custom stand-alone tile shower. There are 2 additional bedrooms, and the basement is ready for development when the time is right to expand the living space in the home. If you are considering buying a home this year, consider building with Fraser Homes. Pictures shown are from an identical build at a different acreage development outside Saskatoon. At this juncture you have the option to make any alterations you desire as this is a custom build opportunity at a price that can't be beat for an acreage that weighs in at just over 3 acres. Call The Agency Saskatoon or call your REALTOR for more information. (id:43042)
33 Country Hills Estates
Clavet, Saskatchewan
Custom build with Fraser Homes at a development that offers night skies and room for your family! This impeccable custom built 1,436sqft bi-level can be yours in 2025! This house plan boasts features such as wood floors, heated tile in the bathrooms, and a classic floorplan for a home of this size. The open concept features bright living room with a 3-sided natural gas fireplace to add style and separation from the dining area. High-end cabinets with full-extension drawers and soft close feature adorn the kitchen with corner pantry. Real granite counter tops, stainless steel appliances, eating area with garden doors to deck make this the perfect family home. The primary bedroom features a big walk-in closet and the ensuite bath ticks all the boxes with his n' hers sinks, deep-soak tub, and separate shower. There are 2 additional bedrooms, and the basement is ready for development when the time is right to expand the living space in the home. If you are considering buying a home this year, consider building with Fraser Homes. Pictures shown are from an identical build at a different acreage development outside Saskatoon. At this juncture you have the option to make any alterations you desire as this is a custom build opportunity at a price that can't be beat for an acreage that weighs in at just over 4 acres. Call The Agency Saskatoon or call your REALTOR for more information. (id:43042)
1878 Toronto Street
Regina, Saskatchewan
Calm Homes presents an exciting new development at 1878 Toronto St—a thoughtfully designed 12-unit apartment building crafted for modern lifestyles. Each spacious 2-bedroom, 2-bathroom suite features a private entrance and balcony, offering a perfect balance of privacy and outdoor living. Built on piles for enhanced structural integrity, this development showcases durable siding for lasting curb appeal. Inside, you'll find high-end finishes, including sleek high-gloss cabinetry, and luxury vinyl plank flooring. The convenience of in-suite laundry, an energy-efficient tankless water heater ensures modern comfort and efficiency and water is included for added value. Nestled in a vibrant neighborhood, this development is just moments from a church, school, grocery store, pharmacy, parks, and public transit, ensuring seamless access to daily essentials. Experience the perfect blend of comfort, style, and durability—modern urban living redefined. (id:43042)
6 Park Avenue
Craven, Saskatchewan
DON'T MISS THE VIRTUAL TOUR! LOOK FOR THE MULTIMEDIA/VIRTUAL TOUR LINK! This is your chance to own over half an acre of land in the Qu’Appelle Valley! Less than 20 minutes from Regina and only 10 minutes to Saskatchewan Beach for fishing & swimming makes this home a great buy! Craven offers town water, a town lagoon with a separation holding tank (meaning you only have to pump your septic every one or two years!), a full-size gas station, a bar with hotel rooms, the famous 641 Restaurant, a skating rink, a grocery store with liquor, a gym, salon, and is extremely close to the numerous gardens between on Hwy 20 between Craven and Lumsden offering tons of fresh produce! This home features natural gas forced air heating with a newer 2-stage high-efficiency furnace, newer central AC, well-treed deck space, and a renovated upstairs including a white kitchen w/ soft close cupboards and a kick sweep (central vac), tiled surround in the 4 pc bathroom, vinyl plank flooring throughout most of the upstairs, and new carpet in the basement living area. This is a 2-bedroom plus den home - the two bedrooms are on the main floor with the 4pc bathroom, and the den is downstairs with another 3pc bathroom, 2 utility rooms (one is a shared laundry room with a new washer & dryer), a storage area under the stairs, a small rec room/exercise area, and a family room! It’s the perfect retirement or starter home - just move in and enjoy! Don’t hesitate! Call to book your private viewing today! (id:43042)
280 Service Road
Melville, Saskatchewan
Established OK Tire Business and property for sale in Melville Saskatchewan. This business is located strategically on the high traffic flow of the #10 highway to ensure high visibility and easy access for the valued clients. The package includes three (3) parcels totaling 10.48 acres, with the OK Tire business situated on the center parcel of 3.1 acres. The main building was built in 2010 and boasts an impressive 18,050/SF state of the art OK Tire facility that is equipped to service the automotive, commercial and agricultural industries. It has boiler/in-floor heating, and includes approximately 3,000/SF of modern retail/office space, as well as 15,050/SF of shop area. Main shop also has four 20ft high bay doors and is equipped to cater to small cars to heavy commercial trucks and trailer servicing and inspections. The adjoining west parcel is 2.01 acres and includes a 8,760/SF in-floor heated warehouse/shop, as well as a separate 8,640/SF warehouse. List package also includes a third adjoining parcel that includes a well treed 1400/SF home with double attached garage. The sale includes the 3 parcels of land, buildings and business equipment. Please call for more information on equipment list and financials. (id:43042)
Wehner Acreage # 2
Corman Park Rm No. 344, Saskatchewan
Fabulous opportunity to own and develop your dream home only 11.8 kms west of Sasktel Centre. Blacktop to acreage. Power and gas close to property line. Water at 80' with good recovery at adjacent property. (id:43042)
Wehner Acreage # 1
Corman Park Rm No. 344, Saskatchewan
Fabulous opportunity to own and develop your dream home only 11.8 kms west of Sasktel Centre. Blacktop to acreage. Power and gas close to property line. Water at 80' with good recovery at adjacent property. (id:43042)
601 2830 Gordon Road
Regina, Saskatchewan
TOP FLOOR, beautifully renovated 1 bedroom unit in the Westfield Twins. Located on the 6th floor, the large balcony offers great views of the city. The new laminate flooring that runs throughout a majority of the unit. The kitchen has updated white cabinetry, updated hardware, stainless steel appliances and a new countertop. The dining room is off the kitchen and open to the living space. There is a good sized storage room down the hall beside the primary bedroom. The bedroom also has great view of the city and a good sized closet. The 4 pc bathroom has been updated with the same white cabinetry, hardware and a new countertop as the kitchen, plus has a white tiled tub surround. Amenities, amenities, amenities, this condo complex has so much to offer, including an indoor pool, hot tub and a fitness room that both have access to washrooms,change rooms and a sauna. In the same amenities building there is also a large space that can be rented out for gatherings with a private washroom and kitchen area, it is the perfect space for bridal showers, birthday parties, baby showers, board meetings, you name it! The condo building offers shared laundry, an elevator, one electrified parking space for this unit and the condo fees include your heat, power and water/sewer. If you’re looking for a place to call home or an investment property, make sure you contact your real estate agent today to book your in-person showing! (id:43042)
Rm Excelsior 157 Acres
Excelsior Rm No. 166, Saskatchewan
Some purchase conditions exist, call your Realtor with any questions. (id:43042)
Rm Of Excelsior 159 Acres
Excelsior Rm No. 166, Saskatchewan
Some purchase conditions exist, call your Realtor with any questions. (id:43042)
1052 Edgar Street
Regina, Saskatchewan
Welcome to 1052 Edgar Street, located in the desirable Eastview area of Regina. This spacious 2-bedroom bungalow is perfect for families, young adults, or investors looking for a revenue property. As you enter, you're greeted by a bright, open living room that connects directly to the dining room, creating a seamless flow of space. The living and dining areas are bathed in natural light, thanks to a large picture window. Adjacent to the dining room is the galley-style kitchen, which offers plenty of storage with timeless white cabinetry. Patio doors lead out to a large deck, perfect for outdoor gatherings, and the backyard is generously sized and partially fenced. The 30 x 26 triple garage is a dream and offers ample space for parking or storage. The main floor also features two good-sized bedrooms and a 4-piece bathroom. Downstairs, you'll find a non-regulation one-bedroom suite with a kitchen, living room, and full bathroom—ideal for rental income or extended family. Shared laundry and utility rooms are conveniently located on this level. A one-year-old high-efficiency furnace and rented water heater ensure energy savings and comfort throughout the home. Enjoy privacy with no neighbors behind the property, while still being close to all amenities. Don't miss out on this fantastic opportunity—call today to book your viewing! (id:43042)













