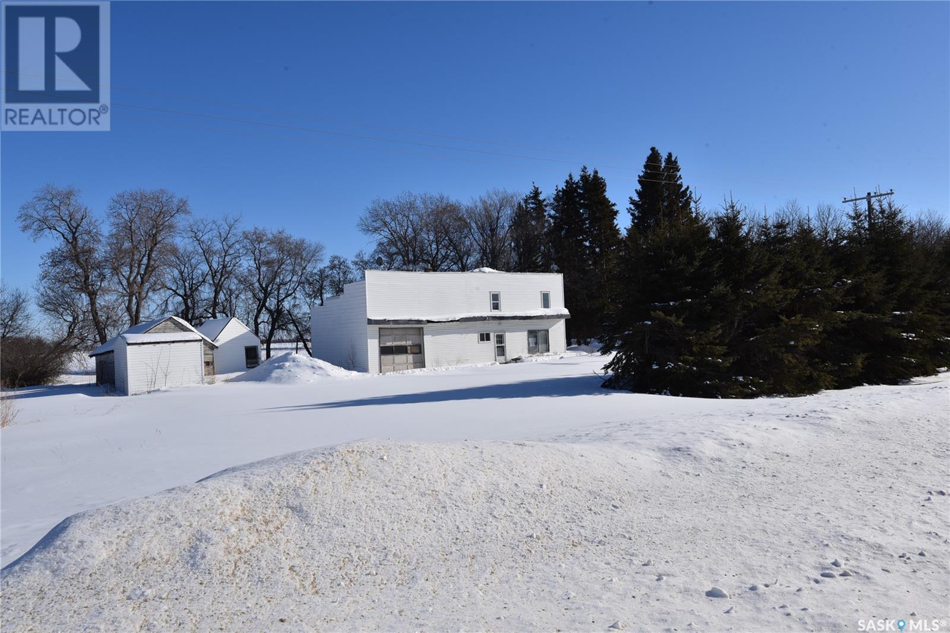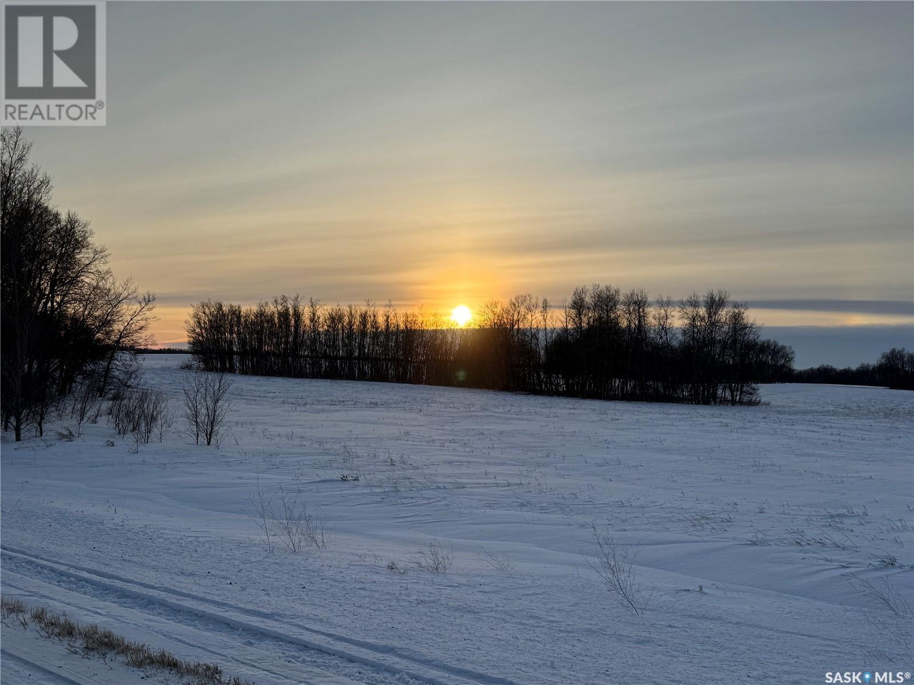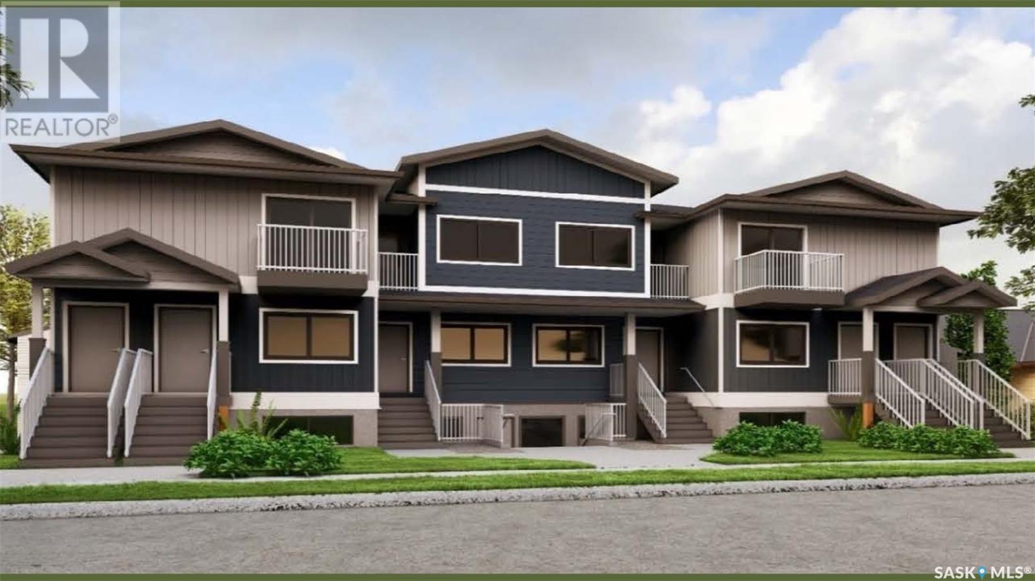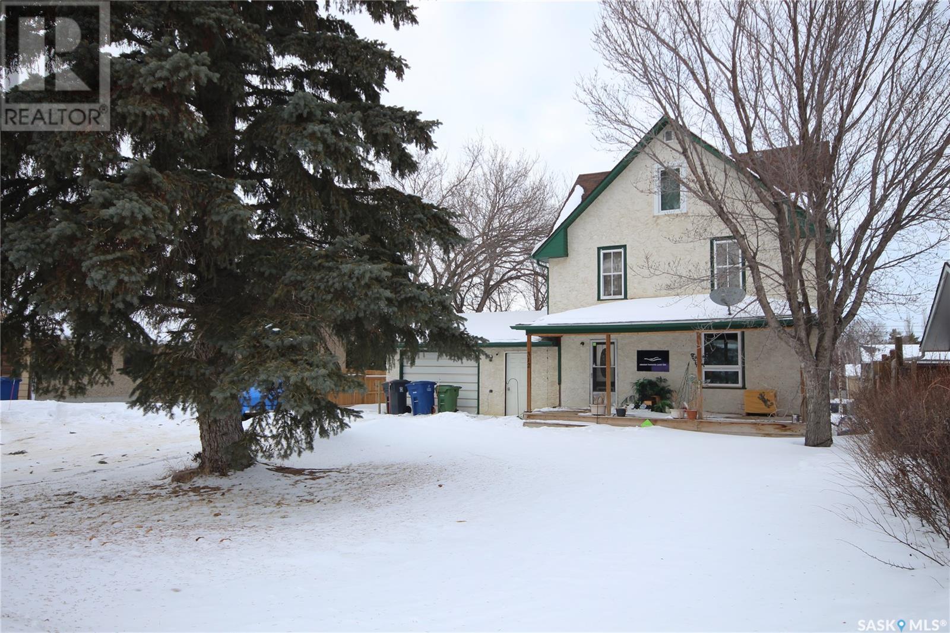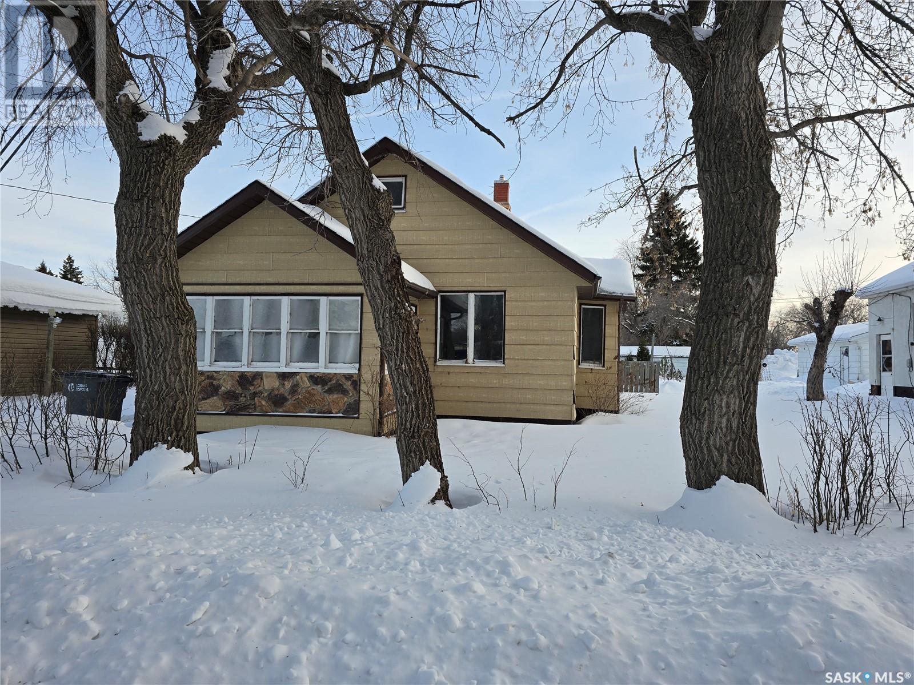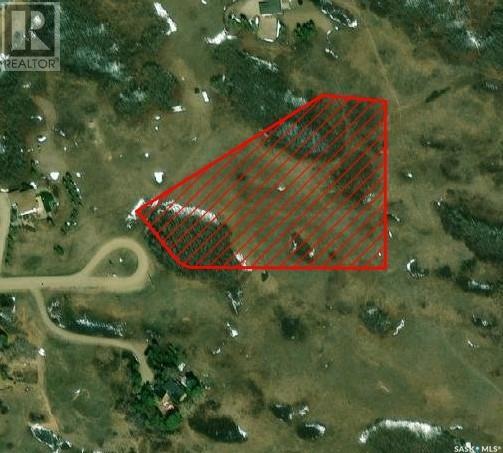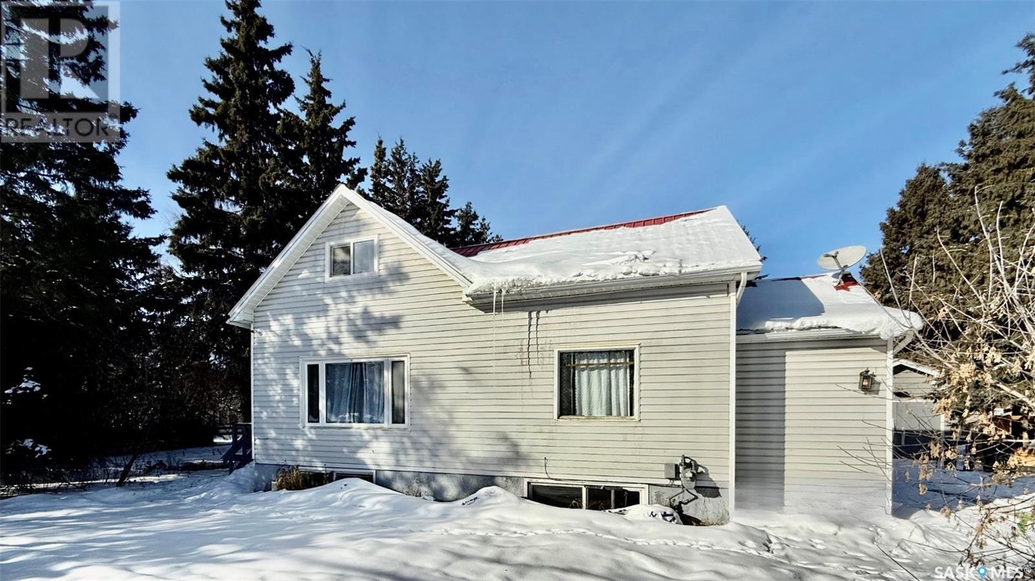51 25th Street
Battleford, Saskatchewan
Check out the 360 Virtual Tour! From every window in the kitchen, dining or living room area, enjoy a scenic view that's calming to the soul! Located on a double lot measuring 132x99 in the Town of Battleford, this 1120 sqft., home is nestled at the end of a quiet street. This beautiful home has 2x4 construction with 2 inch foam insulation under the siding keeping you warm in the winter and cool in the summer! This home was extensively renovated around 2012 with high end finishes such as granite counter tops, tile & hardwood flooring. Driving up to the property you are greed by a 24x32 double garage built in 2012 that is full insulated, with an overhead opener & insulated office area as well as a single garage. No expense was spared on the exterior with Hardy Rock siding wrapping the entire home & garages. Upstairs the main floor area has an open concept kitchen, dining and living room with access to a large deck with glass railings and an amazing view! The kitchen does not disappoint with an amazing amount of cupboard, counter space and an island all adorned with gorgeous granite counter tops. To complete the main floor there are 2 bedrooms and a 4pc bathroom. Downstairs is a fantastic area with a family room, a 3pc bathroom, a 3rd bedroom & an office space that can double as a 4th bedroom. The utility room houses the furnace (approx.2010), water heater (2023) and the washer/dryer. The park-like yard has UGSS on the north & east sides with additional taps for ease of watering the remaining parts of the yard. The satisfy your green thumb there are 2 garden boxes. Between the garages you'll be surprised by the amount of storage for your lawn mower and yard care tools. If you need parking for your RV or extra toys you'll love the parking along side the double garage. To fully appreciate what this home has to offer you must book your own personal tour! Call today! (id:43042)
Torch River Acreage
Torch River Rm No. 488, Saskatchewan
This property offers a convenient location with quick highway access, surrounded by a mature treed shelter belt for added privacy. The spacious yard provides ample storage, making it ideal for residential living or a small business opportunity. Inside, the main floor includes a 4-piece bath, functional kitchen, large foyer, cozy living room, and a spacious laundry area with access to a screened-in porch—perfect for enjoying the outdoors. Upstairs, you'll find four generously sized bedrooms and 3pc. bathroom. With renovations, this property holds endless possibilities—don’t miss out on this unique opportunity! (id:43042)
80 Acres South Of Greenbryre #1 North Half
Corman Park Rm No. 344, Saskatchewan
Fantastic opportunity for farmland or an acreage site just 3 miles south of the South Costco on RR 3044! This property features gently rolling hills with scenic bush patches, making it an ideal location for a walkout home. With potential revenue from hay land and a current renter on a year-to-year lease, this versatile parcel offers both investment and lifestyle possibilities. Don’t miss out on this prime piece of land! (id:43042)
80 Acres South Of South Costco - #1 North Half
Corman Park Rm No. 344, Saskatchewan
Fantastic opportunity for farmland or an acreage site just 3 miles south of the South Costco on RR 3044! This property features gently rolling hills with scenic bush patches, making it an ideal location for a walkout home. With potential revenue from hay land and a current renter on a year-to-year lease, this versatile parcel offers both investment and lifestyle possibilities. Don’t miss out on this prime piece of land! (id:43042)
1516 Victoria Avenue
Regina, Saskatchewan
Calm Homes presents an exciting new development at 1516 Victoria Ave —a thoughtfully designed 18-unit apartment building crafted for modern lifestyles. Each spacious 2-bedroom, 2-bathroom suite features a private entrance and balcony, offering a perfect balance of privacy and outdoor living. Built on piles for enhanced structural integrity, this development showcases durable Hardie board siding for lasting curb appeal. Inside, you'll find high-end finishes, including stainless steel appliances, quartz countertops, sleek high-gloss cabinetry, and luxury vinyl plank flooring. The convenience of in-suite laundry and an energy-efficient tankless water heater ensures modern comfort and efficiency. Nestled in a vibrant neighborhood, this development is just moments from a church, school, grocery store, pharmacy, parks, and public transit, ensuring seamless access to daily essentials. Experience the perfect blend of comfort, style, and durability—modern urban living redefined. (id:43042)
312 32nd Street
Battleford, Saskatchewan
Located in a desirable neighbourhood in the Town of Battleford this 2 ½ storey home boasts 1296 sqft on the first 2 levels with an additional 300sqft on the 3rd floor. With a total of 6 bedrooms and 2 baths there is plenty of room for everyone in the family! Walk up to the covered veranda and you are welcomed by an antique door which leads to an entrance way that showcases the lovely banister leading to the 2nd floor. The living room with an updated window & flooring is currently being used as an office space with 2 sinks but can easily converted back to its previous use. The kitchen leads to a separate dining room with unique storage options and an arch way that has been closed off from the living room that can easily be removed. Main floor laundry and a 2pc bathroom that lead to an attached garage all add modern conveniences to this character home. Up the original staircase to the 2nd level you’ll find 3 spacious bedrooms and a 4pc bathroom complete with an air jet tub! The 3rd level has so much potential with 3 additional bedrooms; the north and south bedrooms have window updates. The attic has had some additional insulation added as well. The attached garage is partially insulated and has space for additional storage or a work bench area. The backyard has nice landscaping with a programable UGSS for the grassy area and a firepit area to enjoy summer evenings. No expense was spared when the over head power was moved underground and the panel box was upgrades to 200 amps. It's a gem! Book your showing today! (id:43042)
64 James Avenue
Yorkton, Saskatchewan
Find your oasis here! Lets begin! Indoor pool! The large property offers one of the most mature ,beautiful and private backyards the city of yorkton has to offer. Embrace the peace and beauty of nature with one step out of the back covered deck. Not to be out done, the front yard curb appeal is just as impressive and stunning. Walking inside the front foyer, you are greeted with an open concept of modern design with over 2500 sq feet of living space. The kitchen offers a walk in pantry, beautiful white cabinets, stainless steel appliances, eat up bar and an abundance of counter space. Just off the kitchen is a large dining room, and living room. The master bedroom offers a spa environment with its large bathroom en suite with heated floors , soaking tub, walk in shower and 2 dressing rooms. A garden door in master bedroom will take you out to the indoor pool area . One more bedroom and 4 pce bathroom are located on the main floor. The indoor pool is located in the large 26 by 20 rec room/pool room. Currently the pool is covered by a removable floor . One can choose to use the pool or cover and use as a large rec room. The pool area has a wood burning fire place and heated floor bathroom. The covered and private deck is just off the pool room. The basement offers a separate entry rental suite with a bedroom, kitchen, 3 pce bathroom, utility area and storage. A second bedroom could be developed in the basement. To complete this one of a kind property, there is a 14 by 38 heated , attached garage with direct entry to the house. Here is your opportunity to own a one of a kind property in the city of Yorkton (id:43042)
Rm Of Excelsior 52 Acres
Excelsior Rm No. 166, Saskatchewan
Note: some purchase conditions do exist, call your Realtor with any questions. (id:43042)
511 Nina Street
Broadview, Saskatchewan
511 Nina St Broadview Looking for a comfortable space to call home? Tired of renting? This 2 bed , 1 bath home built in 1957 has original hardwood in the living and dining space. This area has a unique space to relax with open concept . Just off you will find the large master bedroom. Love cooking? Welcome to this bright very functional kitchen with new lino. You will find a back porch to exit into the yard to barbecue. The laundry is found on the main floor beside the 4 piece bath. Great layout with anyone with mobility issues. There is a half storey where you can have another bed or use for a personal office and simply storage. Basement is a partial with good concrete walls and is very dry. 14'x 22' single detached garage, fenced yard a bonus with back lane access into the yard. Make an offer today! (id:43042)
13 6th Street
Emma Lake, Saskatchewan
Ideal Emma Lake Getaway! This 596 square foot seasonal cabin is on a leased lot in Sunnyside Co-op. Great location just steps away from Sunnyside Beach and close to many amenities including convenience store, restaurant, golf course, mini golf. Spacious open concept floor plan. Two bedrooms. Wrap around deck. Storage shed. Co-op fees are $375 per year and include water (May to September) and street maintenance. Yearly taxes are $1020. Affordable option to get into cabin ownership! (id:43042)
Valley View Estate
Corman Park Rm No. 344, Saskatchewan
The last and best unoccupied estate in the community! Unimpeded river valley view; truly superior semi-rural living opportunity. All services are provided to the estate boundary. Internal water can be used for domestic purposes; Test hole #3 (Golder & Assoc.) is located just west of this parcel. Waste water disposal is internal. Building Restriction Caveats have been placed on this and all the other estates in the subdivision to preserve and maintain the distinct ecology and the natural quality of the community. (id:43042)
609 3rd Avenue E
Meadow Lake, Saskatchewan
This charming 1.5-storey home offers 1,500 sq. ft. of thoughtfully designed living space on a generous 100' lot. With 4 bedrooms, 2.5 bathrooms, and a second kitchen in the basement, this home is perfect for families, multi-generational living, or those looking for rental potential. Step inside to a bright and welcoming open-concept living, dining, and kitchen area, featuring large south-facing windows that flood the space with natural light. Recent upgrades include updated windows on the main floor and 2nd floor, a beautifully renovated main floor bathroom, new flooring upstairs, and stunning hardwood in the main floor living room—offering both style and comfort. The outdoor living space is just as impressive, with a large fenced yard that provides privacy and room for kids, pets, or entertaining. The covered patio is the perfect spot to enjoy morning coffee, summer BBQs, or relaxing evenings. The property also boasts a detached 2-car garage, offering plenty of space for vehicles, storage, or a workshop. This well-maintained home combines modern updates with classic charm, creating a perfect balance of function and beauty. Don't miss your chance to own this versatile and inviting property—schedule your viewing today! (id:43042)



