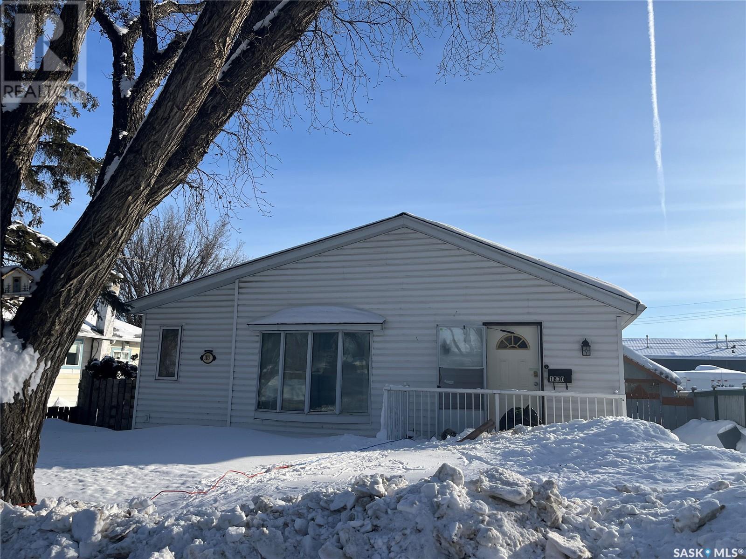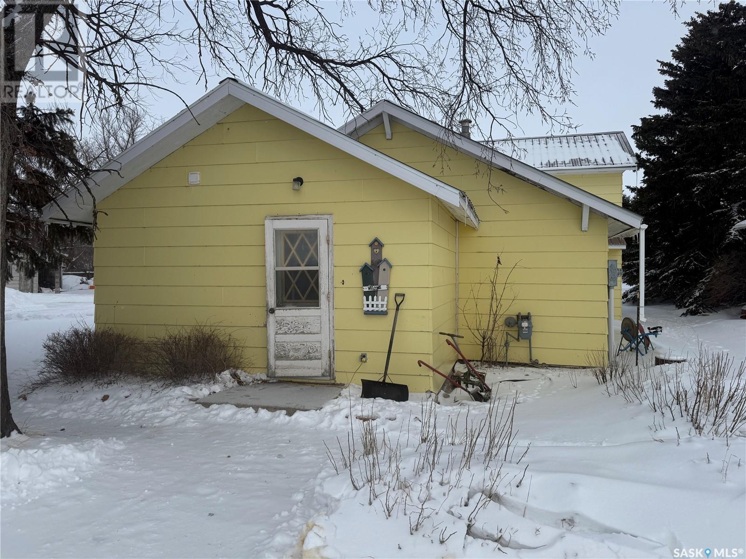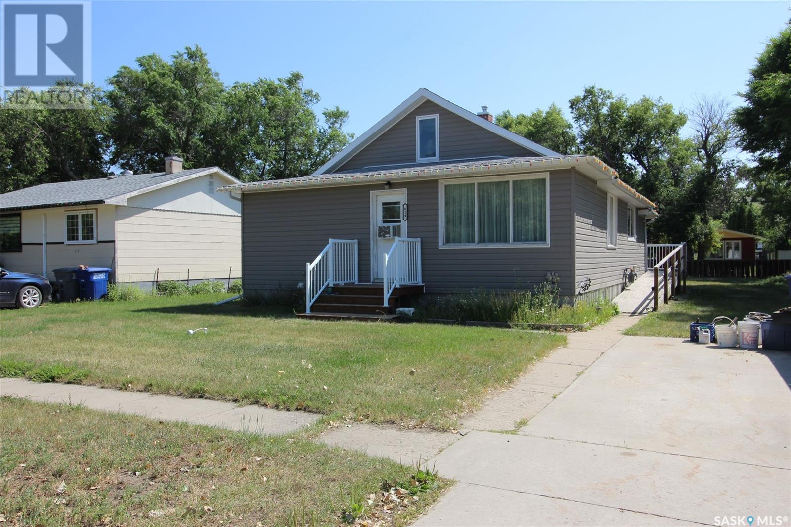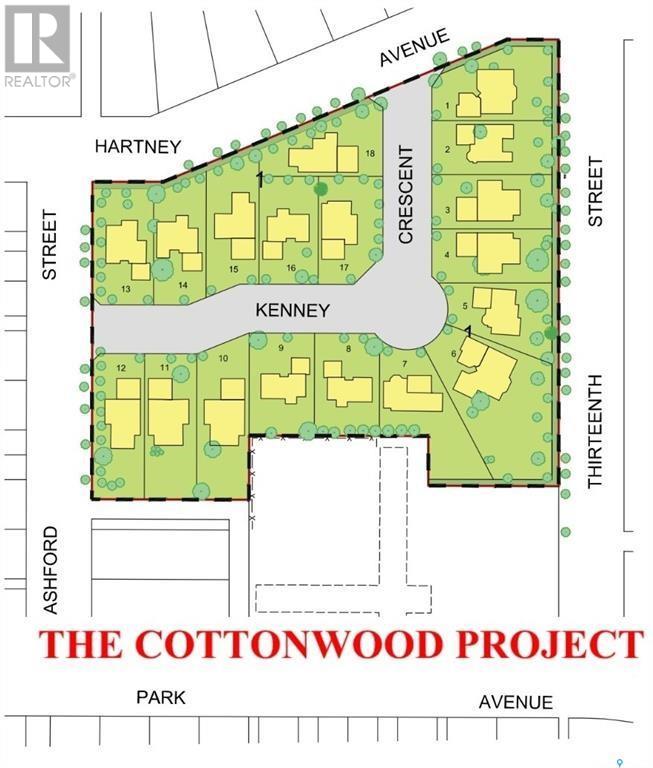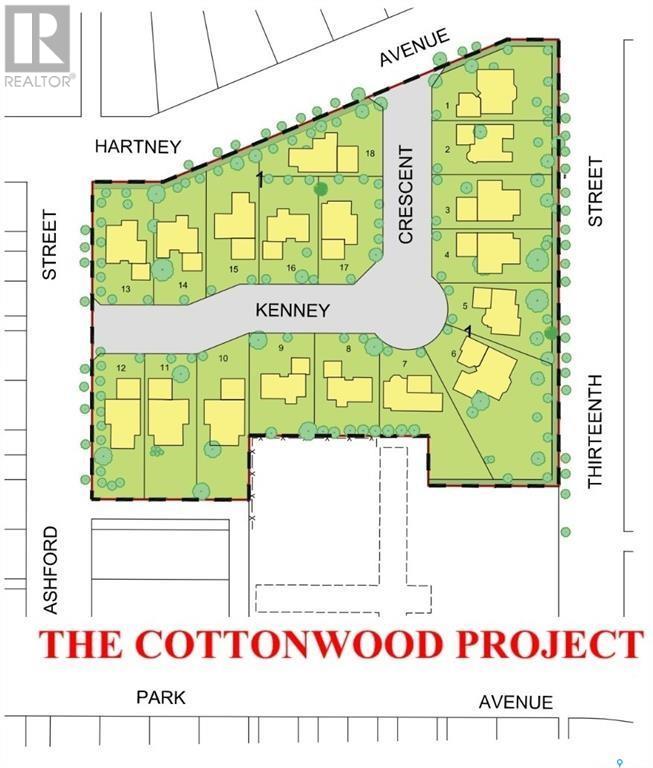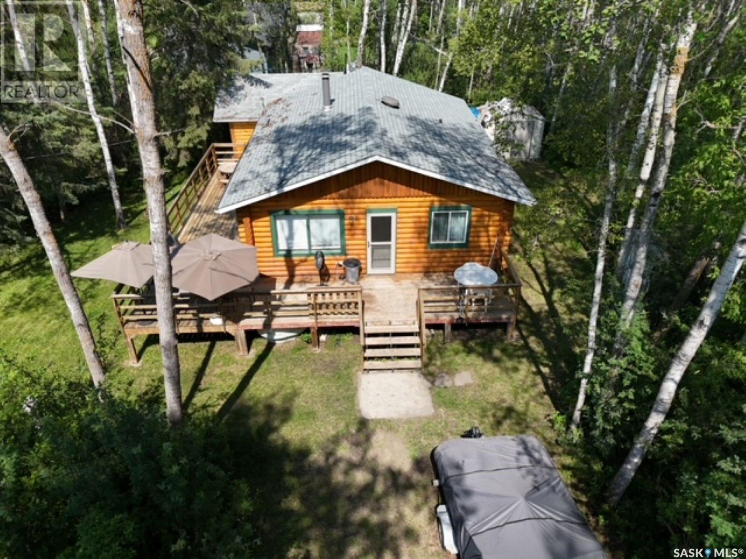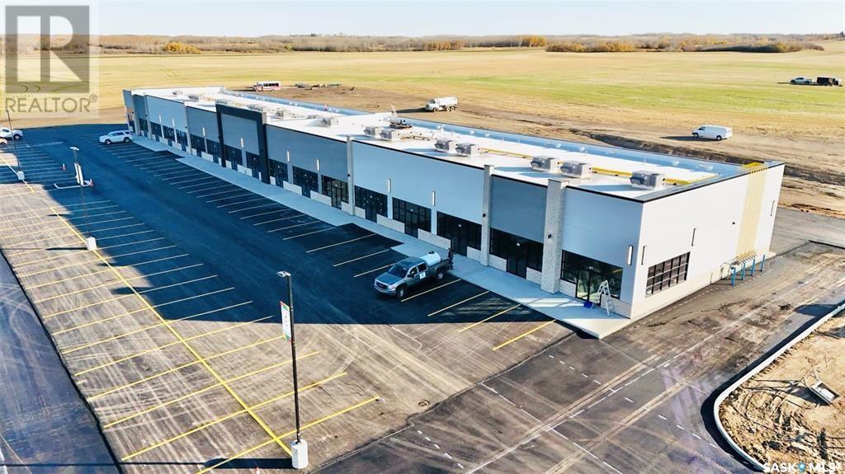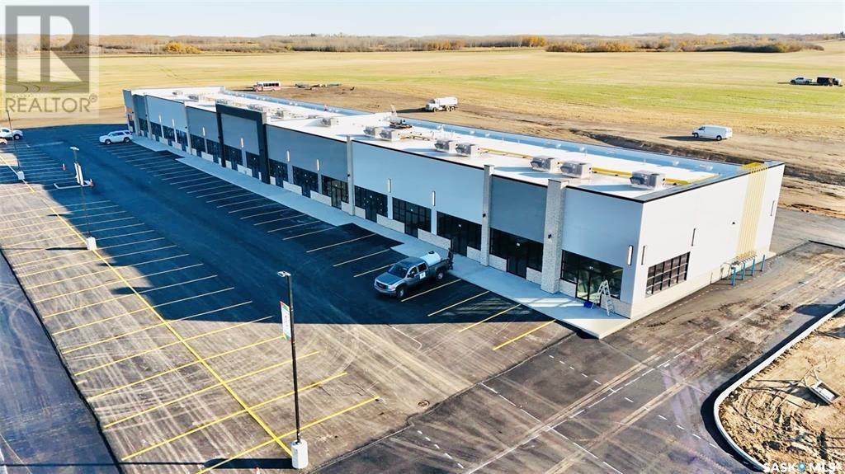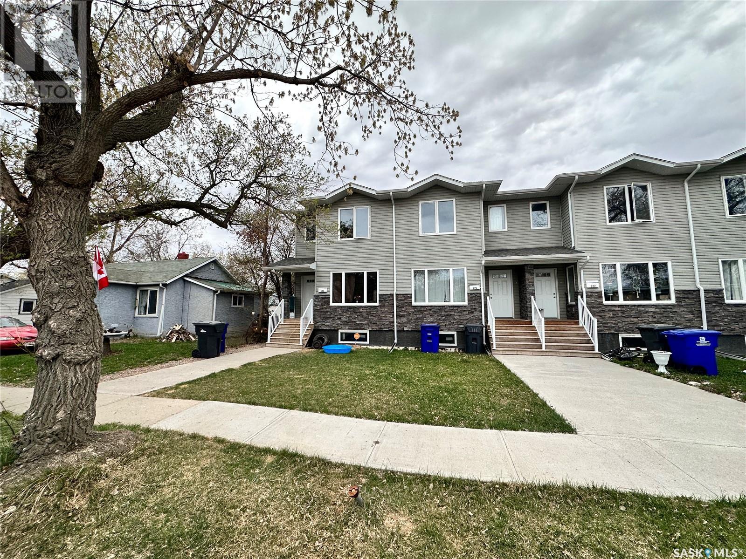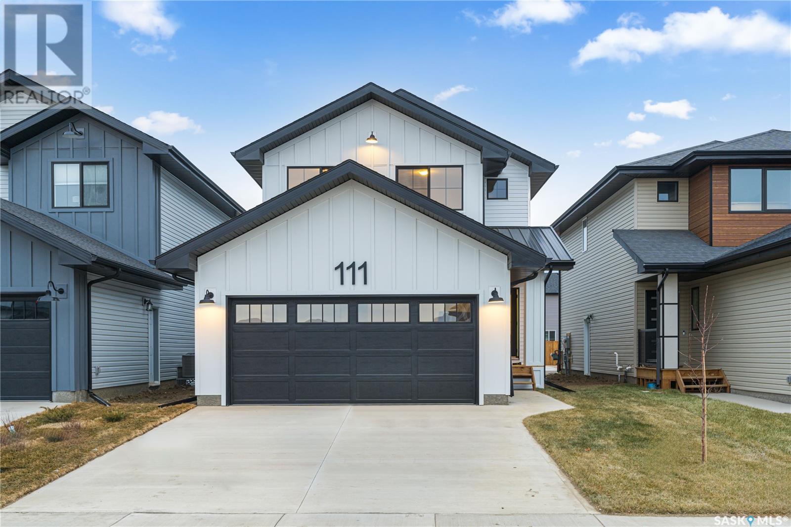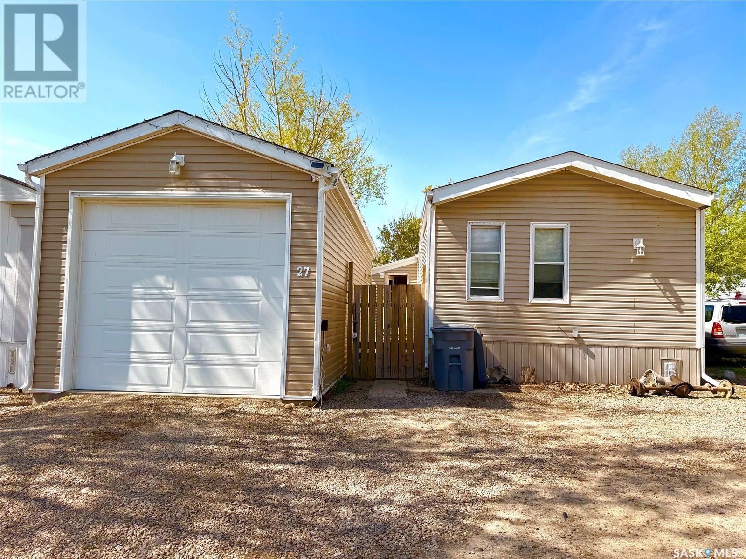1830 B Avenue N
Saskatoon, Saskatchewan
This charming bungalow 1,400 sq. ft living space home with 4 bedroom, 2 bathroom and has single detached garage. Situated at an awesome location, very accessible to 2 bus stop, Circle Drive, Idylwyld, close to restaurants and shopping hubs. With cozy gas fireplace, plenty of natural light with spacious backyard. It has numerous upgrades, water heater (2023), Furnace (2023), main washroom(2024), shingles(Oct. 2024) and washer & dryer (2024). To appreciate, you may book an appointment to view and make a deal! (id:43042)
. Railway Avenue
Gladmar, Saskatchewan
Charming 4-bedroom, 2-bathroom split-level home will make an excellent family home, with metal roof, and plenty of room for the kids to run and play in the yard. The double car garage is insulated, perfect for storage, or working on projects. Enjoy the convenience of a greenhouse, ideal for green thumbs and those who love growing their own plants. Inside you will find a spacious living room, connected to the kitchen and dining room. There is bedroom on the main floor with conveniently placed laundry and storage room. There is two bedrooms with a 2-pc bathroom connected to one of the bedrooms. The third level offers a den that is currently used as a bedroom and access to a second bedroom. There is a good-size family room finishing off the living areas, making it perfect for families or those who appreciate a little extra room. This home is situated on a double lot on the outskirts of the quiet community of Gladmar, very close to the US border. There is a K – Grade 12 school for town and surrounding areas, grocery store with gas and post office. Contact an agent for more details today and schedule a viewing! (id:43042)
614 Front Street
Eastend, Saskatchewan
This enormous property is available for immediate possession in Eastend. The home is a large, well cared for family home. Through the back door you enter into a large mud-room with great space to greet your guests. The kitchen is the next area in the home and has a great open concept feel to the rest of the living space. The kitchen features ample cabinet space and there is room for a formal dining room that rambles to the living room. Just off the living room there are 3 bedrooms that have a peek of the original hardwood floor. The main bath is a full 4pc with extra storage. The second floor hosts a 4th bedroom and a loft space perfect for crafting. The lower level is fully developed with a family room, second 3pc bath, bonus room and a huge storage room with extra shelving. The home has a large deck off the back, so you can take full advantage of the massive yard. There is a detached garage 39' x 20' that is loaded up as a great workshop. The garage has overhead door, diesel heater and is fully electrified. The possibilities abound at this property. (id:43042)
20 Kenney Crescent
Weyburn, Saskatchewan
Welcome to Cottonwood Project - Weyburn's exciting, new residential neighborhood development! Nestled in a beautifully treed area in a developed residential location, the Cottonwood Project offers an opportunity previously unavailable in Weyburn - the chance to build your dream home among large, mature trees and be located within the heart of the city rather than restricted to a fringe area as with other residential lot developments. The Cottonwood Project is bordered by 13th St on one side, Hartney Ave on another, and Ashford St on the back. It is across from St. Michael School - Weyburn's only Catholic School (pre-K to grade 9). Additionally, it is within easy walking distance to public schools, Jubilee Park (the central location for baseball, soccer, tennis), the City Leisure Centre and outdoor pool, and more. With a variety of sizes, there are lots for everyone. From large pie-shaped lots, to elongated lots and standard rectangular options - you won't be disappointed. Kenney Crescent is a central L-shaped road which services the neighborhood, creating that community feel. If you've been looking for that perfect place to build your family home but haven't been satisfied with the current options, check out the Cottonwood Project. (id:43042)
8 Kenney Crescent
Weyburn, Saskatchewan
Welcome to Cottonwood Project - Weyburn's exciting, new residential neighborhood development! Nestled in a beautifully treed area in a developed residential location, the Cottonwood Project offers an opportunity previously unavailable in Weyburn - the chance to build your dream home among large, mature trees and be located within the heart of the city rather than restricted to a fringe area as with other residential lot developments. The Cottonwood Project is bordered by 13th St on one side, Hartney Ave on another, and Ashford St on the back. It is across from St. Michael School - Weyburn's only Catholic School (pre-K to grade 9). Additionally, it is within easy walking distance to public schools, Jubilee Park (the central location for baseball, soccer, tennis), the City Leisure Centre and outdoor pool, and more. With a variety of sizes, there are lots for everyone. From large pie-shaped lots, to elongated lots and standard rectangular options - you won't be disappointed. Kenney Crescent is a central L-shaped road which services the neighborhood, creating that community feel. If you've been looking for that perfect place to build your family home but haven't been satisfied with the current options, check out the Cottonwood Project. (id:43042)
300 Loon Drive
Big Shell, Saskatchewan
Welcome to 300 Loon Drive at the Resort Village of Big Shell Lake. Your own piece of paradise just over an hour's drive from Saskatoon, Prince Albert, and North Battleford! This stunning lake property offers privacy and tranquility on a well-treed lot, perfect for those looking to escape the hustle and bustle of city life. The well-built and maintained cabin boasts approximately 800 square feet of living space, with 2 bedrooms, 1 bathroom, an updated kitchen, a cozy wood-burning stove, and electric baseboard heat. This 3 season cabin can easily be converted into a 4 season retreat with a little work, allowing you to enjoy the beauty of the lake year-round. Step outside onto the large L-shaped deck, ideal for entertaining family and friends while taking in the beautiful scenery. For extra accommodation, there's a 200 square foot bunkie with 3 bunk beds, 10-foot 6-inch high ceilings, and 4 lockable closets for ample storage. This Log cabin is just steps away from the lake, making it the perfect spot for guests to relax and unwind. With new shingles in 2023, you can rest easy knowing that this property is well-maintained and ready for you to move in and start making memories. Don't miss out on this opportunity to find your happy place and own a piece of paradise by the lake. Let's schedule a viewing and make this dream property yours! (id:43042)
87 Qu'appelle Street
Qu'appelle, Saskatchewan
WELCOME TO QU'APPELLE SASKATCHEWAN. LOCATED 1 KILOMETER OFF No 1 HIGHWAY. 40 MINS FROM REGINA. SURVING A LOYAL CLIENT BASE. STRONG AND CONSISTENT INCOME YEAR OVER YEAR. FULL-SERVICE DOMO GAS BAR. CONVENIENCE STORE, OFF SALE LICENCE. TRUCK/CAR WASH. WELL, MAINTANIED. PLS REACH OUT FOR MORE INFO AND PRIVATE SHOWINGS. A HOME IS AVAILABLE FOR A OWNER / MANAGER AT A ADDITIONAL COST. PRICED TO SELL (id:43042)
Unit D 11451 15th Avenue
North Battleford, Saskatchewan
Welcome to Eagles Landing, named the 2024 Economic Development Project of the Year by the Saskatchewan Economic Development Alliance. Located in North Battleford’s new 357-acre neighborhood, Phase 2 will include two anchor tenants and a 17-bay plaza. North Battleford’s only Starbucks which is now open for business in Phase I! The development is located along Territorial Drive, beside a gas station/convenience store, near Walmart and the Frontier Mall as well. There is a high traffic count and a controlled intersection. The area also offers easy access to the residential neighborhoods on the other side of Territorial Drive. The commercial space is perfect for a variety of businesses, including retail stores, offices, medical and dental services, veterinary clinics, restaurants, dry cleaners, banks, cash stores, and more. The Shops at Eagles Landing offer plenty of parking, professional development, and long-term lease options to suit your business needs. (id:43042)
Unit C 11451 15th Avenue
North Battleford, Saskatchewan
Welcome to Eagles Landing, named the 2024 Economic Development Project of the Year by the Saskatchewan Economic Development Alliance. Located in North Battleford’s new 357-acre neighborhood, Phase 2 will include two anchor tenants and a 17-bay plaza. North Battleford’s only Starbucks which is now open for business in Phase I! The development is located along Territorial Drive, beside a gas station/convenience store, near Walmart and the Frontier Mall as well. There is a high traffic count and a controlled intersection. The area also offers easy access to the residential neighborhoods on the other side of Territorial Drive. The commercial space is perfect for a variety of businesses, including retail stores, offices, medical and dental services, veterinary clinics, restaurants, dry cleaners, banks, cash stores, and more. The Shops at Eagles Landing offer plenty of parking, professional development, and long-term lease options to suit your business needs. (id:43042)
527 Alexandra Street
Weyburn, Saskatchewan
Welcome to the best value in town! This impressive four-plex offers exceptional pricing with over 1,200 sq ft of living space, 2.5 baths, two spacious bedrooms, and a thoughtfully designed open floor plan. Perfect for modern living, this turnkey townhouse comes fully equipped with essential appliances, including a fridge, stove, washer, and dryer. Ideally located near the high school and junior high, and within walking distance of all amenities, this townhouse epitomizes convenience and comfort. Photos are of a similar unit in the same building. Listing will have some slight variations from the photos. (id:43042)
376 Leskiw Bend
Saskatoon, Saskatchewan
Presenting The Bronco (Farmhouse Style) by North Prairie Developments Ltd., this 1903 SqFt home boasts 3 bedrooms, 2.5 baths, a mainfloor den, bonus room, and an attached double car garage. The expansive open layout and spacious kitchen, equipped with a walk-thru pantry and ample storage, create a welcoming atmosphere. The generously-sized primary bedroom features abundant natural light and a 4-piece ensuite bathroom. Take advantage of Secondary Suite Incentive program with the added flexibility of a basement suite option, expanding the living space by an additional 673 SqFt. This suite includes 2 bedrooms, 1 bathroom, and an open concept kitchen. Noteworthy features include quartz countertops, laminate flooring, front landscaping, a concrete driveway, Nest Learning Thermostat, and Amazon Echo. *Photos may not be exact representation of the home and are used for example purposes only. Photos are of a previously completed property of the same model but interior colours/styles may vary. (id:43042)
27 Prairie Sun Court
Swift Current, Saskatchewan
Tired of renting and ready to invest in your future? This mobile home presents a solid opportunity to start building equity. With 1440 sq/ft of living space, this home features a motivated seller and offers a QUICK possession, making it a suitable choice for first-time buyers or families. Inside, you'll find a spacious open concept kitchen, dining, and living room area, ideal for entertaining or family gatherings. The kitchen includes a newer stainless steel fridge, enhancing the overall appeal. The layout also includes 2 bedrooms and 2 baths, along with a sizable addition that can serve as a third bedroom or family room. One of the standout features of this property is the garage (2015). Measuring 13 x 32, it’s perfect for the handyman or car enthusiast. The garage is fully insulated, with plywood walls and an attic, and includes an electric heater for year-round comfort. It’s an excellent space for working on projects or storing your vehicles. The large covered sun porch provides a nice spot to enjoy your morning coffee or entertain guests. The fully fenced yard offers ample space for kids and pets to play, and you can unwind in the evenings around the firepit. Additional updates include vinyl siding, insulated skirting, eaves troughs, fascia, and some vinyl plank flooring. A BRAND NEW furnace was installed in January 2025, and a window air conditioner is also included. Lot rent of $468/month covers sewer, water, garbage, and snow removal, making this an affordable option for those looking to move away from renting. (id:43042)


