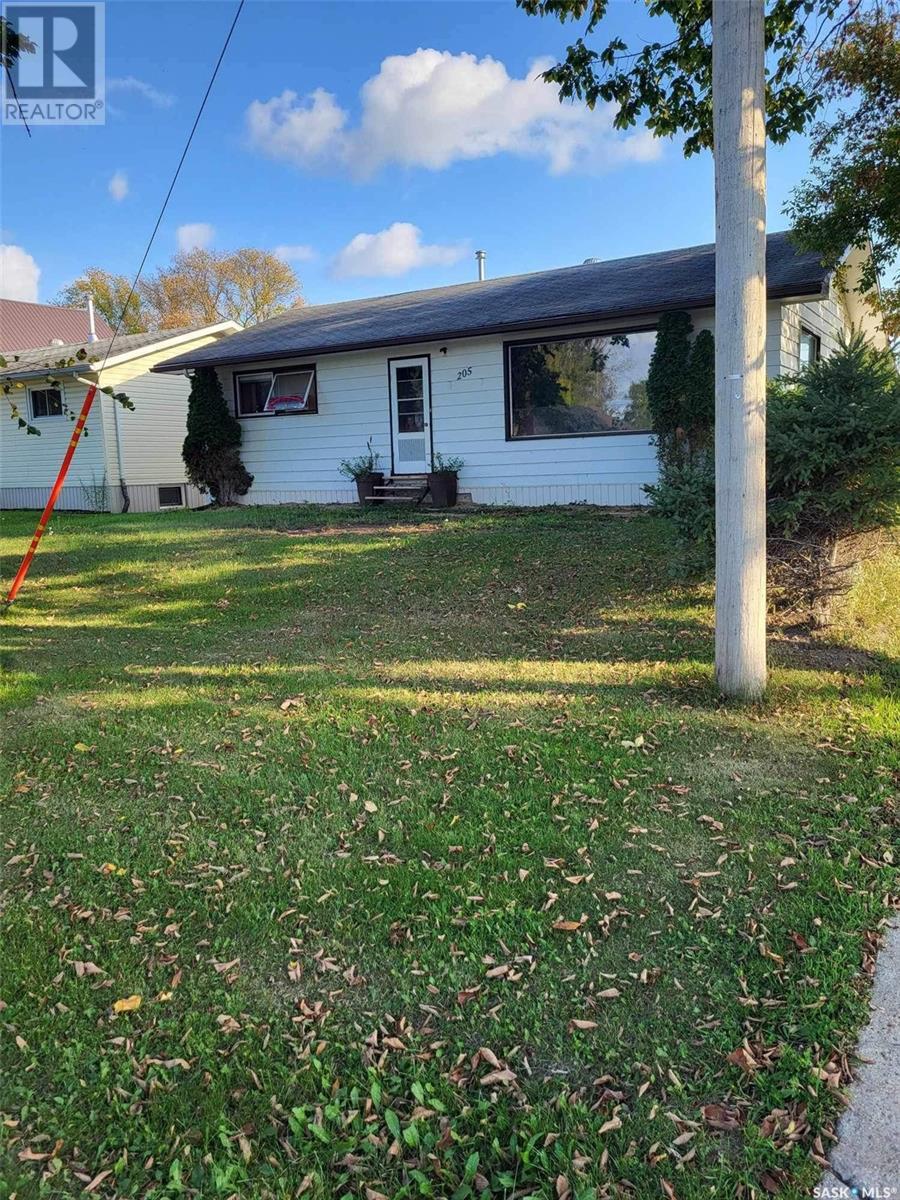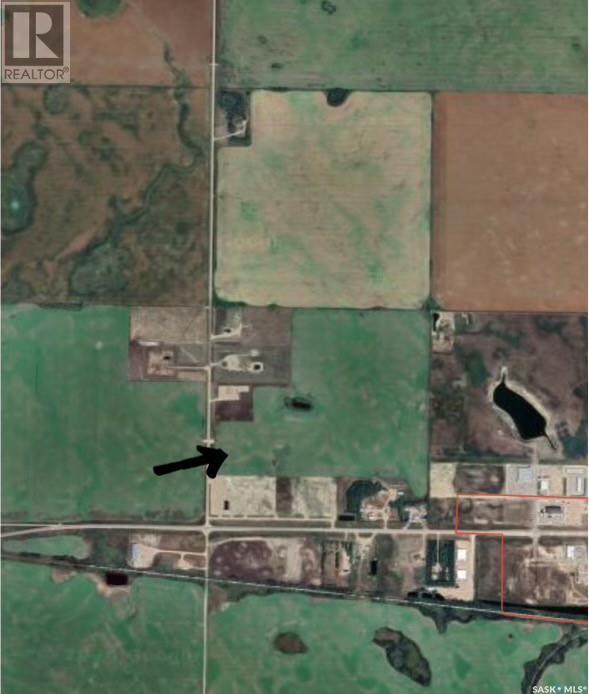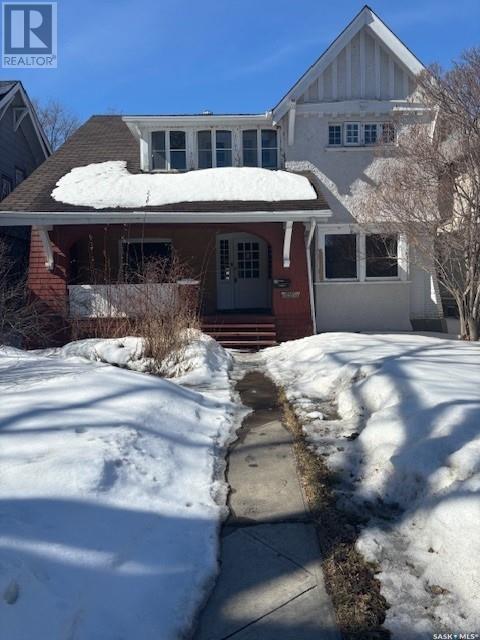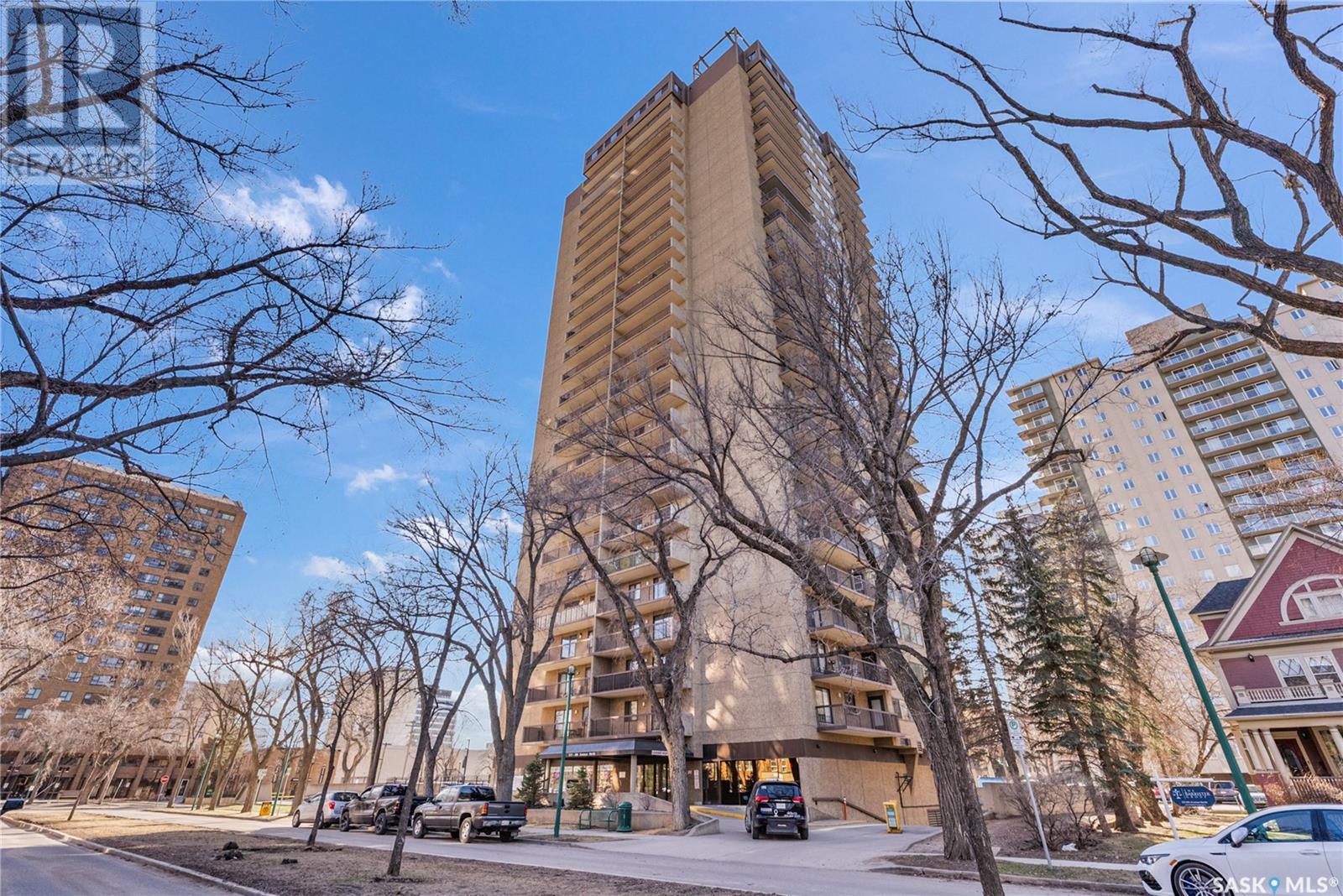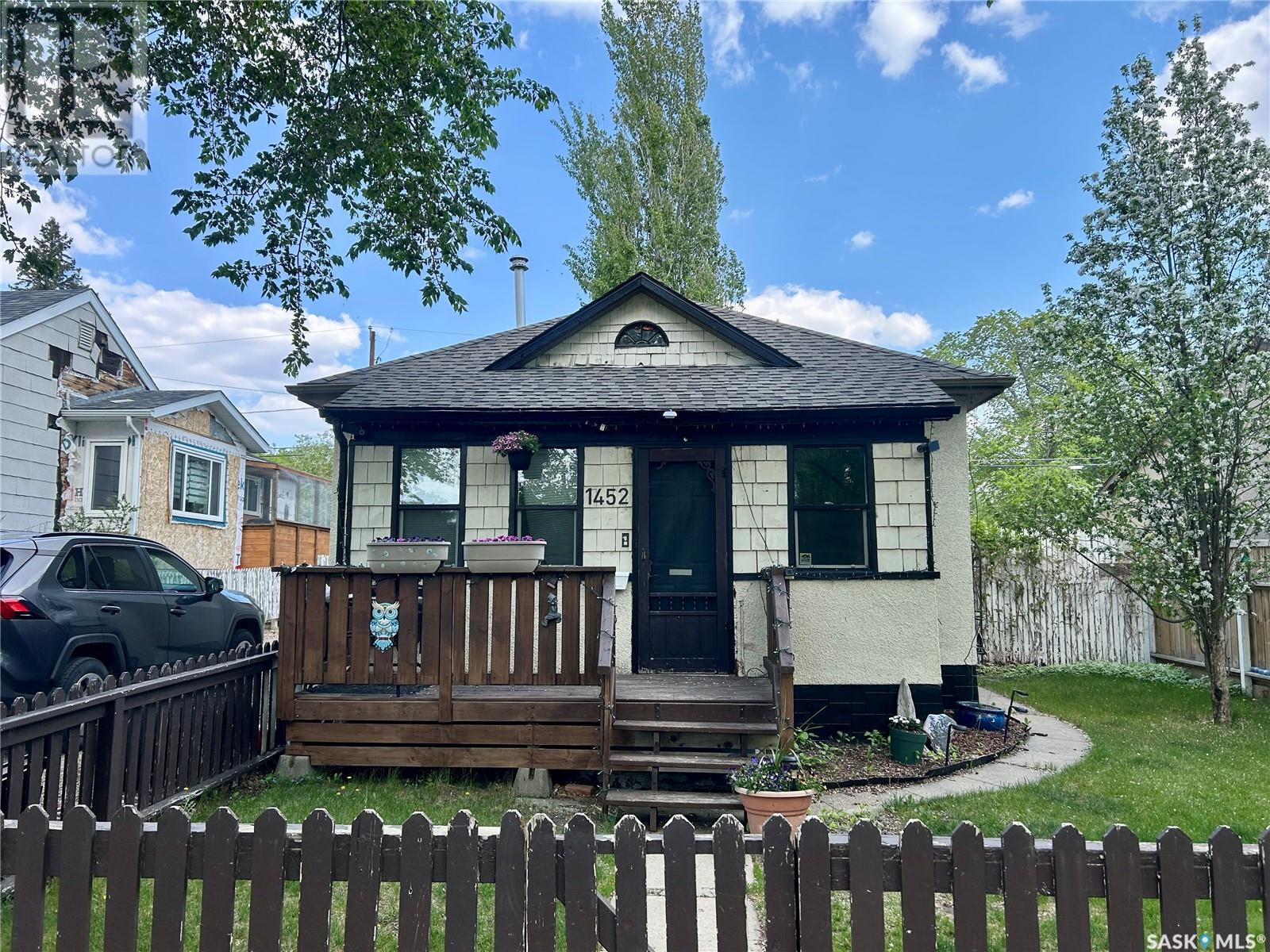724 Temperance Street
Saskatoon, Saskatchewan
Dream character home situated on a corner lot in one of Saskatoon’s most sought after neighbourhoods boasts 1,085 SqFt with 2 bedrooms & 1 bathroom. Greeted by an enclosed 3 season porch that offers beautiful street views and plenty of natural sunlight. Main floor features oak hardwood throughout with a spacious & open floor plan connecting the living room and dining areas. Bright kitchen overlooking the backyard offers plenty of cabinets, ample counter space, a movable custom solid oak top island and modern kitchen appliances. The original wood staircase leads you upstairs to the master bedroom with a side closet and plenty of natural light. Relax in the extensively updated bathroom, stunning skylight, refurbished clawfoot tub, with tile throughout. Fully fenced and landscaped backyard features mature trees, shrubs and patio area for entertaining. 24x24 Detached garage (insulated) with back alley access. Conveniently located just steps away from the River, Parks, Broadway, U of S & Downtown Core. Don’t miss out on this rare opportunity! (id:43042)
337 Railway Avenue
Broderick, Saskatchewan
Welcome to the charming Village of Broderick, SK. Located just a short drive from Outlook, where all desired amenities are available, and only 50 minutes from Saskatoon. This delightful home has 1008 sq ft. of living space with three bedrooms and one bathroom. The third bedroom currently serves as laundry room but can also accommodate a desk for office use. This well-maintained property has numerous features, including; vinyl plank flooring, soft-close cabinets, high-end Bosch appliances, a ceiling fan, triple-pane windows, new septic system installed during construction, a sump pump, satellite dish, a spacious and dry concrete crawl space for storage, an 8x24 deck, central air conditioning, an air exchanger, on-demand hot water, and a Generac generator. The garage is a 'standout' feature, measuring 30x34 with Trusscore walls, insulated & heated, 9-foot ceilings, two 8x10 doors, and a large asphalt driveway. Additionally, a sizable concrete pad connects the house to the garage which is an ideal space for enjoying coffee with family and friends. With 7 lots included, there is ample space for future development to suit your wants & needs. This gem of a home is not to be missed. (Tax amt to be adjusted) (id:43042)
1522 10th Avenue E
Regina, Saskatchewan
Welcome to 1522 10th Ave E, a bright and inviting 1,367 sq ft 4 level split home that’s move-in ready and full of charm. Facing south for maximum sunlight, this home features hardwood floors in the living room, fresh professional paint throughout, and a spacious kitchen with white cabinets, tile flooring, an island, and an eat-in dining area with large windows overlooking the backyard. With four generously sized bedrooms featuring newer vinyl flooring, an updated 4-piece bathroom with tile and quartz finishes, and an unfinished basement with potential for a third bathroom, there’s room to grow. The large backyard and insulated garage with updated electrical complete the back yard. This is a very quiet and peaceful park of Glen Elm park which is close to all east end amenities (id:43042)
4414 Gusway Street
Regina, Saskatchewan
Welcome to 4414 Gusway Street, a well-maintained bungalow in the beautiful neighbourhood of Lakeridge in North Regina. This spacious and inviting home features an open-concept layout with a vaulted ceiling that extends over the living room, dining area, and kitchen. Hardwood flooring runs throughout the main living spaces. The living room is cozy and welcoming, providing a great space to relax after a long day. The kitchen is both functional and stylish, offering espresso cabinets, a tile backsplash, stainless steel appliances, and a corner pantry. The large primary bedroom includes a 3-piece ensuite and a walk-in closet. Two additional good-sized bedrooms and a full 4-piece bathroom complete the main floor. A garden door off the kitchen leads to a maintenance-free deck that overlooks the fully fenced backyard—perfect for outdoor gatherings or quiet evenings. The basement offers a generous open space giving you flexibility for future development. The utility and laundry room provides plenty of room for storage. This home has been freshly painted and features new shingles installed in July 2023. The 24' x 24' attached garage offers direct entry into the home for added convenience. Located close to parks, schools, Superstore, Walmart, and many other amenities, this solid, move-in-ready home is a great opportunity. (id:43042)
401 320 5th Avenue N
Saskatoon, Saskatchewan
The pictures were taken before the current tenant moving in. This spacious two-bedroom high rise apartment is close to all major amenities including downtown, U of S, City Hospital/RUH, beautiful South Saskatchewan River, Meewasin Trail, restaurants, cinema, theater, and shopping. This 965 sq.ft condo has fresh paint and has been fully renovated with granite countertops, eat-up island, maple cabinets, porcelain tile flooring in the kitchen, living rooms and hall. Other features include an open living-dining-kitchen area, stainless steel appliances, large energy efficient windows, window coverings, glass rail balcony, laminate flooring in bedrooms, and 1 surface parking stall. This soundproof concrete building has a newer heating and cooling system, refurbished elevators, and upgraded electrical. This property also offers common laundry for each floor, rooftop patio, recreation/meeting room and exercise room with newer equipment. The condo fees include all utilities (heat, water, sewer, and electricity), cooling, building maintenance, reserve fund! This property offers the perfect blend of convenience, lifestyle, and a great opportunity of riverside urban living. Don't miss out on this opportunity to call this your new home or investment/rental property! Schedule the viewing today to check out ! (id:43042)
38 Tennant Street
Craven, Saskatchewan
Charming property inside and out; a practical smart functioning home. Nice updates have been done over the years while maintaining the character. Side entry with built in bench, closet. Central kitchen complete with custom cabinets, pantry, all appliances, stainless steel counter, eat at island and more. A dining area. Sunroom that serves as a living room, cozy and bright with a fireplace. 3 piece bathroom on the main floor. There is a bedroom on the main floor, door removed as owner doesn't use as a bedroom. Traditional stair case with under stair storage - closet and a pull out. Two bedrooms upstairs, a large primary bedroom with plenty of closet space. A bright roomy bathroom, perfect ambiance to relax in the tub. 2 bedroom includes the laundry area. Out front is a small deck to enjoy the afternoon sun. Out back is a fully fenced park like yard, a closed in patio area, walking paths, fruit trees (apple, plum, raspberries, grapes), perennials, and 2 raised garden boxes. Detached. 24 x 24 garage that serves as great workshop, 8' x 10' overhead door, 10' walls, 2 x 6 construction, R100 insulation in ceiling, nat gas heated garage. Oversized shed out back with lg windows. Craven is a nice quiet village just 25 minutes north of Regina in the Qu'Appelle Valley, school bus right outside the home to Lumsden. A great starter or retirement home with the warmth and character with small town atmosphere. For more information contact your salesperson. (id:43042)
8 Derby Street
Regina, Saskatchewan
Welcome to 8 Derby Street. This affordable home with premium location in coronation park is awaiting you to call home! Front yard facing the park and playground. This 1042 sqft bungalow offers extensive renovation done in 2014, including newer deck,windows, Kitchen, bathrooms. The Kitchen features white cabinet with granite counter tops, SS appliances and tile flooring. Master bedroom has walk in closet with built in organizer and 4 piece ensuite, dual vanities, customized glass door shower. Laundry room located conveniently on the main floor. Another bedroom and 4 pc washroom complete the main floor. The basement is open for development. Contact today for your private showing. (id:43042)
3155 Milton Street
Saskatoon, Saskatchewan
Step into this beautifully updated gem tucked away at the quiet end of Milton Street. This 864 sqft bungalow is well cared for and move-in ready. Inside, a charming fully renovated kitchen with custom cabinetry, granite countertops, under-cabinet lighting, and high-end stainless steel appliances come together to create a space that’s as functional as it is beautiful. The cozy living room has floor to ceiling windows that brighten up the home. The main floor has laminate flooring throughout, upgraded trim and doors, and updated blinds. You'll find three lovely bedrooms and a modern 4-piece bath. Downstairs, the expansive rec room offers endless potential. This space has so much character with a retro sit-up bar, family room, games room and a groovy 3-pc bathroom in the basement. This lower level is completed by a den (add a window and make it another bedroom), office, and laundry room. Step outside into your private, south-facing backyard oasis that backs a park. A large pergola, patio space, firepit, and fully fenced yard leaves you wanting nothing more in the summertime! No shortage of parking with a 22x24 insulated double garage, and a long driveway that would be useful for RV parking. Don’t miss your opportunity to own a move-in ready home in a great location close to every amenity imaginable, schools, and bus stops! Book your private showing today! (id:43042)
435 Charlebois Way
Saskatoon, Saskatchewan
Beautifully Updated 4-Level Split in Prime Location – 1,158 Sq Ft | 4 Bedrooms | Stunning Backyard Oasis Welcome to this warm and welcoming 4-level split home, offering 1,158 sq ft of thoughtfully updated living space in one of the city’s most sought-after neighborhoods. With 4 spacious bedrooms, this home is ideal for families, professionals, or anyone looking to enjoy both comfort and convenience. Located within walking distance to excellent schools, with all amenities close by, and surrounded by beautiful parks and scenic biking trails, this home offers a lifestyle of ease and outdoor enjoyment. Inside, you’ll find a host of modern upgrades including: Kitchen renovation (2020) with sleek quartz countertops CEW dual-pane Low-E argon-filled windows (2010) for year-round efficiency New shingles (2017) and siding, soffit, fascia, and eavestroughs (2018) for long-lasting durability and curb appeal New water heater (2018) Rubber-paved driveway (2019)—low-maintenance and sharp looking High-efficiency furnace (2022) for modern comfort Upgraded bathrooms, including a Bath Fitter renovation in the main bathroom Refurbished hot tub (2024)—perfect for unwinding at home Upgraded flooring throughout, creating a cohesive and modern feel Step outside and fall in love with the stunning backyard—a true private retreat complete with peaceful ponds, blooming perennials, and a secluded deck area ideal for entertaining, relaxing, or enjoying your morning coffee in serenity. This is a turn-key property that’s been lovingly maintained and beautifully enhanced over the years. A must-see for anyone looking for a solid home in a family-friendly area. Book your private showing today and come experience the perfect blend of comfort, convenience, and charm! (id:43042)
205 Oak Street
Porcupine Plain, Saskatchewan
Welcome to 205 Oak Street in Porcupine Plain. Built on a very attractive corner lot, this 988 square foot house is a perfect starter or retirement type home. Two bedrooms and one bathroom upstairs. One bedroom and a 2 piece bathroom downstairs. Basement is partially finished. Walls are framed and ready for sheetrock. Very good concrete foundation. Attached to the house is a very large carport (26x38) and a large double detached garage (22x26) completes the property and gives lots of space for parking or storage. Call today to book a viewing! (id:43042)
Commercial Land West Of Humboldt
Humboldt Rm No. 370, Saskatchewan
This expansive 10-acre parcel of commercial-zoned land presents a myriad of possibilities for prospective investors. Situated just 1 km from Humboldt city limits and conveniently located off Highway 5 West, the property is well-connected and easily accessible. The inclusion of essential services enhances its appeal, with access to 3-phase power, River Pipeline Water, and Natural Gas infrastructure. These amenities not only streamline development but also open doors to a broad range of business ventures. Strategically positioned, the property offers proximity to key areas of interest. Saskatoon, a major urban center, is a mere one-hour drive to the west, providing access to additional markets and resources. Furthermore, the BHP Potash Mine Development, a significant economic hub, is just 45 minutes to the southeast—adding to the strategic significance of the location. In summary, this 10-acre commercial-zoned land stands as a lucrative investment opportunity, supported by its prime location, essential services, and proximity to key economic centers. (id:43042)
204 5th Avenue
Aberdeen, Saskatchewan
Check out this well priced home in Aberdeen. Nice sized bungalow with a large entranceway-office space, a huge kitchen with so many cabinets and a wide open appeal to the dining and living room areas. Living room has a wood burning stove and french doors to the deck and backyard that has some nice decor with plenty of trees, garden space and a storage shed. There's a very spacious primary bedroom and an ample sized, combined 4 piece bath and laundry room. The basement has a bonus room, a roughed in bathroom with a working toilet, some storage space and a utility room. The electrical panel, most of the wiring and the furnace and water heater have all been upgraded. This home could use your own personal touch to make it your own. Can't forget the 20'x22' attached garage with direct entry. Certainly worth a look!!!!!! Call an agent, today!!!!!!! (id:43042)
2134 Halifax Street
Regina, Saskatchewan
Welcome to 2134 Halifax St., a beautifully restored character home in Regina’s vibrant Heritage area. This property blends charm with modern convenience. The main floor features two suites: a cozy studio and a spacious one-bedroom with hardwood floors and a vintage-style bath. Upstairs, a bright three-bedroom suite offers a sunroom, functional kitchen, and office nook. Whether you're looking for an investment or a place to call home, 2134 Halifax offers character and a prime location near downtown and steps away from the General Hospital. (id:43042)
29 Noble Crescent
Saskatoon, Saskatchewan
Excellent revenue opportunity in sought after Richmond Heights! This 1144 square foot raised bungalow features 3 bedrooms upstairs and a LEGAL 1 bedroom basement suite (permit #LES00060/10). Many upgrades include vinyl siding, 2 hi efficient furnaces and some new windows!. There is a very spacious living room and ample solid oak cabinets with a build in china cabinet in the kitchen. The basement suite has been upgraded with newer cabinets, flooring and has an abundance of natural light. There is a separate area with a wet bar and laundry. All this with a double detached garage which is currently used as half garage, half work shop. Room for RV parking. Presentation of offers Monday April 28th at 6PM (id:43042)
9 110 Dulmage Crescent
Saskatoon, Saskatchewan
Welcome to this beautifully renovated townhouse, ideally located in the heart of Stonebridge. Just steps from parks, schools, shopping, and all amenities, this fully developed home offers privacy with no units behind—making it a rare find in a prime location. Inside, you’ll find a stunning custom kitchen featuring quartz countertops, an extended island, soft-close cabinetry with custom pullouts, a tile backsplash, and upgraded stainless steel appliances. For added convenience, the kitchen is also equipped with an instant boiling water tap and garburator. The main floor also boasts a lovely living room with upgraded laminate flooring, a dining room with glass doors to the private deck, a handy half bath, and direct access to the double attached garage. On the second level, a spacious family room with soaring ceilings and a beautiful gas fireplace with upgraded tile provides the perfect space for relaxing or setting up a home cinema. The large primary bedroom is a true retreat, and offers a bright walk-in closet and a three-piece en-suite, creating a private retreat to unwind at the end of the day. There is another additional secondary bedroom and 4 piece bathroom as well. The fully finished basement features a large family room, a three-piece bathroom, and a versatile den currently used as a storage area. Important updates with the furnace and water heater replaced in '22 and new shingles installed in the fall of '24. Additional features include central air conditioning, natural gas BBQ hookup, central vacuum, and Ecobee thermostat. This is your opportunity to get into a renovated home in one of Saskatoon's most popular areas at a fantastic price point. Don’t miss your chance to make this beautiful home yours. (id:43042)
516 2406 Heseltine Road
Regina, Saskatchewan
Located on a quiet street just steps from all the desirable East end amenities, this bright and well-maintained 2nd floor end unit offers exceptional value. The functional floor plan includes a generous eat-in kitchen with pantry and all appliances included. The cozy living room features an east-facing view, a charming wood-burning fireplace, and patio doors leading to a large private balcony—perfect for morning coffee or evening relaxation. Enjoy two oversized bedrooms, including a primary suite with walk-in closet. There is a spacious 4-piece bathroom at the end of the hall. In-suite laundry and extra storage space add to the convenience. Condo amenities include a swimming pool, tennis and basketball court, and an amenities room. A great opportunity for homeowners or investors alike! (id:43042)
Secluded Sanctuary Acreage
Dundurn Rm No. 314, Saskatchewan
Discover your secluded sanctuary situated just 20 minutes south of Saskatoon! This exceptional acreage, nestled near the South Saskatchewan River, Beaver Creek, and the Fred Heal Canoe Launch, and among foothills, offers unparalleled privacy and natural beauty. This 1,967 sq ft Craftsman-style bungalow, meticulously rebuilt on the main floor in 2005, sits on a fully fenced 10-acre property with a gated entrance. Mature landscaping and abundant trees create a tranquil retreat from the everyday hustle. Step inside to find a home designed for both comfort and entertainment. The spacious home, with its numerous windows, invites natural light and scenic views, making it perfect for hosting gatherings. The open-concept living area, featuring a cozy wood stove, provides a warm and inviting space for relaxation. The gourmet kitchen is spacious and well-designed, featuring numerous pull-outs, built-in appliances, a large butcher's block island, and a gas stove, making it perfect for culinary enthusiasts. The home features four spacious bedrooms and two bathrooms, with a fully developed basement providing additional living space and a generously sized family room on the main level. Whether hosting a family gathering or enjoying a quiet evening, this home creates an inviting atmosphere for relaxation and entertainment. Outdoor amenities are equally impressive. A newly dug well and numerous hydrants around the property ensure a reliable and accessible water supply. The heated triple detached garage, a 48 x 34 heated workshop, and a 40 x 26 Quonset provide ample storage and workspace for hobbies and projects. A sample of the long list of perennials and fruit trees includes grapes, asparagus, cherry trees, garlic, goji berries, haskaps, Saskatoon berries, strawberries, rhubarb, and Jerusalem artichoke. Don't miss this rare opportunity to own a slice of paradise. Schedule a viewing today and experience the ultimate in country living with this exceptional property. (id:43042)
38 Mcgill Place
Regina, Saskatchewan
Welcome to the stunning 38 McGill Place, a truly must-see home nestled in the heart of Albert Park. This spacious and beautifully maintained property offers a warm, inviting layout that’s perfect for both family living and entertaining. The main floor features a generous living room with 9-ft ceilings, a striking wood-burning fireplace framed by stone accents and built-in shelving, and double doors that open to the backyard oasis. You'll also find a sunlit family room and a formal dining area ideal for hosting. The kitchen is a showstopper with its functional horseshoe design, abundant cupboard and counter space, stainless steel appliances, and charming built-in bench seating beneath a picturesque bay window in the secondary dining nook. A stylish 2-piece powder room and a large laundry room complete the main level. Upstairs, the home offers three comfortable bedrooms and a 4-piece main bath, including a spacious primary suite with its own 3-piece ensuite. The fully finished basement adds even more versatility, boasting a large rec room, additional bedroom, 3-piece bathroom, den, and ample storage space. Outside, enjoy the fully fenced backyard with a patio and garden beds—ideal for relaxing or gardening. Recent updates include newer shingles, updated windows, two high-efficiency furnaces, a water purifier, and a partially insulated double garage. Tucked away in a quiet bay close to AE Perry School and numerous amenities, this gem won't last long! NOTE: Photos were taken in 2020. (id:43042)
1105 311 6th Avenue N
Saskatoon, Saskatchewan
It’s all about the views! Welcome to #1105 – 311 6th Avenue North, located in the heart of Saskatoon's Central Business District. This stylish one-bedroom condo offers stunning views of the city skyline and the South Saskatchewan River — best enjoyed from your private balcony! Inside, you’ll find a modernized kitchen, in-suite laundry, and the added bonus of underground parking for year-round convenience. Whether you're a first-time buyer, professional, or investor, this is city living at its best. (id:43042)
Kiefer Acreage
Leroy Rm No. 339, Saskatchewan
Have a look at this beautiful Acreage, located just 3 miles south of St. Gregor on a paved road in the RM of Leroy. This stunning 5-acre property offers the best of both worlds—peaceful rural living with easy access to local amenities. Conveniently located just 15 minutes from Humboldt and 25 minutes from BHP Jansen Mine, this home is, truly, a rare find. At the heart of this beautiful acreage is a 1263-square-foot bungalow featuring 4 bedrooms and 2 bathrooms. The main level has 2 bedrooms and a 4-piece bathroom, while the fully finished basement offers 2 additional bedrooms, a 3-piece bathroom, and a spacious family room, ideal for the kids to play or entertaining guests. You’ll love the beautifully landscaped yard, filled with mature trees providing natural shelter, plenty of green space, and a cozy fire pit area—perfect for summer evenings around the fire. Families will appreciate the bus route access to Muenster School, making this a great home for those with children. Upgrades include updated windows, shingles, siding, central air conditioning and much more. Plus, the property is connected to the Sask Water Pipeline and natural gas, ensuring reliable utilities year-round. Vehicle storage is abundant with a double-attached heated garage, fully insulated with tin walls, along with a single detached garage for additional space. Whether you're looking for an acreage lifestyle, a family-friendly home, or a spacious yard close to work, this Acreage is a must-see! (id:43042)
1452 103rd Street
North Battleford, Saskatchewan
Check out this cute 1 bedroom + loft, and 1 bathroom home! Whether you're a first-time buyer or an investor looking for a great rental opportunity, this cozy gem is worth a look. Features new kitchen appliances, a 2019 bathroom upgrade, and the loft also offers additional storage space. Outside includes a fully fenced in yard that gives plenty of room for activity and landscaping, and a 1 car detached garage that has been converted to extra living space but would be perfect for a workspace! If you're looking for a low-maintenance home with charm and convenience, this could be your perfect match. Don't hesitate to reach out for a viewing! (id:43042)
59 Eastview Trailer Court
Prince Albert, Saskatchewan
Have a look at this affordable 3-bedroom, 1-bathroom mobile home. Situated in a quiet mobile home community, this property offers the comfort of central air conditioning and the opportunity to put your own stamp on your living space. Book a showing today. (id:43042)
609 Hill Avenue
Wawota, Saskatchewan
609 hill avenue...a gorgeous, fully renovated, move-in ready home! Tucked away on a quiet street, this TURN-KEY home has been thoughtfully renovated from top to bottom and is ready for you to move right in. Step inside through the back entrance and instantly feel at home. The bright, refreshed kitchen features crisp white cabinetry, a handy corner pantry, island with a second sink and seating space, plus a built-in desk nook—perfect for staying organized. The main floor flows beautifully with a cozy living room featuring a stunning electric fireplace accent wall and access to your covered front porch—ideal for those peaceful summer morning coffees. The primary bedroom is a comfortable size and offers stylish laminate flooring and sliding closet doors with frosted glass inserts. The 4pc main bathroom has been updated with tiled floors and a full tile tub surround. Downstairs you’ll find two additional bedrooms, a den/flex space, a second full bathroom with a gorgeous tiled corner shower, and a spacious laundry/utility room. Enjoy the outdoors with a fully fenced yard, two-level deck, apple trees and space for a garden. UPDATES: electrical, plumbing, furnace, hot water on-demand, windows, shingles, siding, kitchen, bathrooms, lighting, interior paint, and more! PRICED AT $148,000. This home will not disappoint you! click the virtual tour link to have a look for yourself OR call for a private showing today! (id:43042)
135 901 4th Street S
Martensville, Saskatchewan
Discover #135-901 4th Street South, a stunning 2-storey townhouse in Martensville with 3 bedrooms and 2 bathrooms across ~1,200 sq/ft. This middle unit boasts an attached garage and an open-concept living area flooded with natural light. The east-facing living and dining rooms open to a spacious deck overlooking MacCormick Ranch’s ponds and fountains, and is complete with a natural gas BBQ hookup. The modern kitchen features quartz countertops, an island, plenty of cabinetry, and stainless steel appliances. Upstairs, two generously sized bedrooms with large closets complement an ample master suite with a walk-in closet and access to a 4-piece bathroom. The unfinished basement offers laundry and room for future development. A single attached garage, wired for a heater, provides direct home access. In excellent condition, this home is move-in ready and ideally located near parks, schools, and walking trails. Don’t miss your chance to view this affordable Martensville gem. Book your private showing today! (id:43042)











