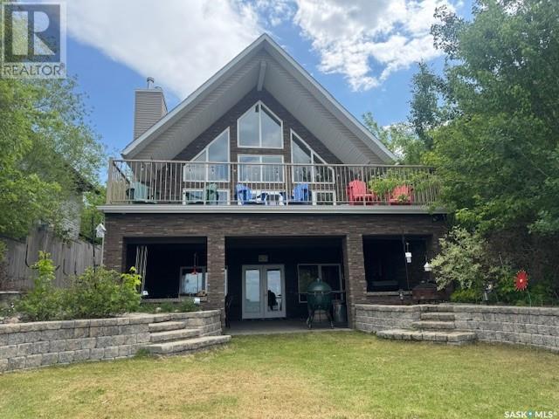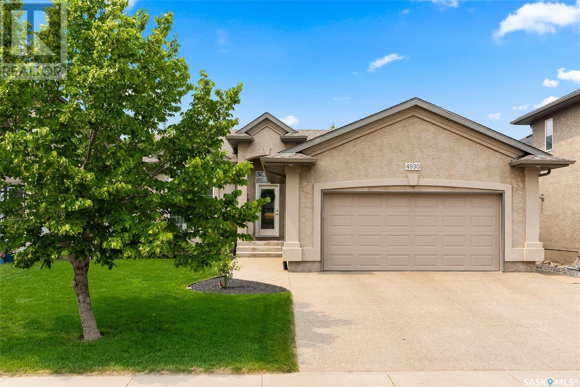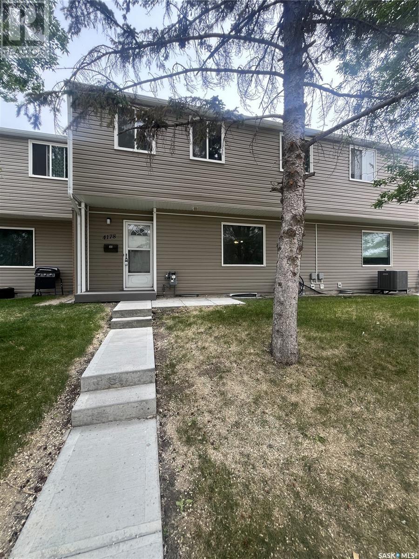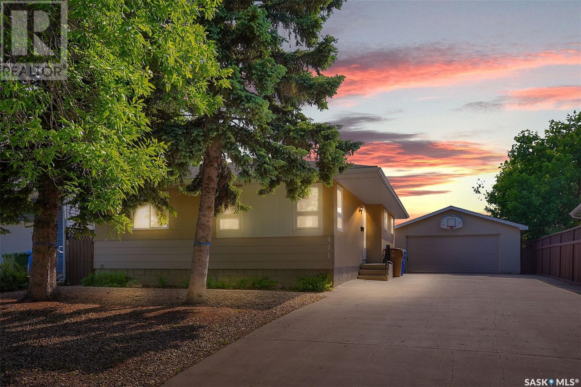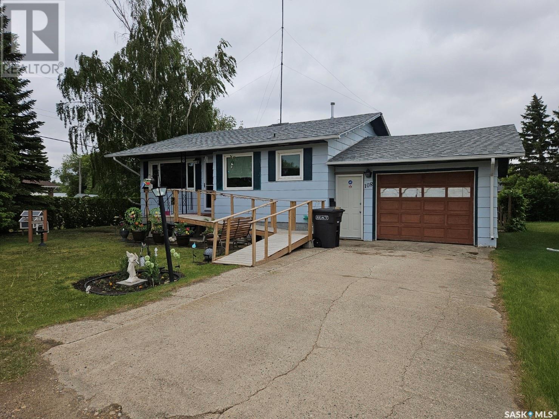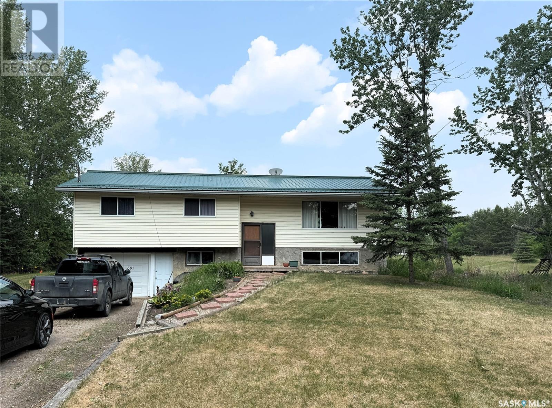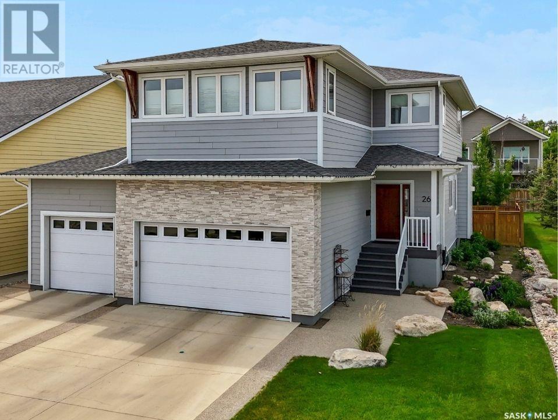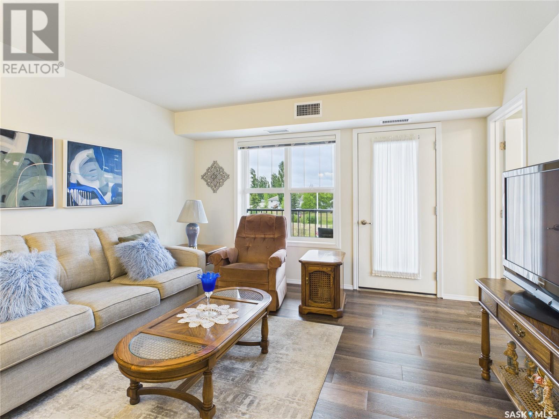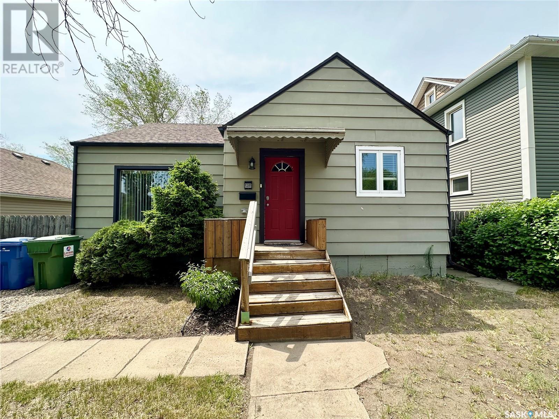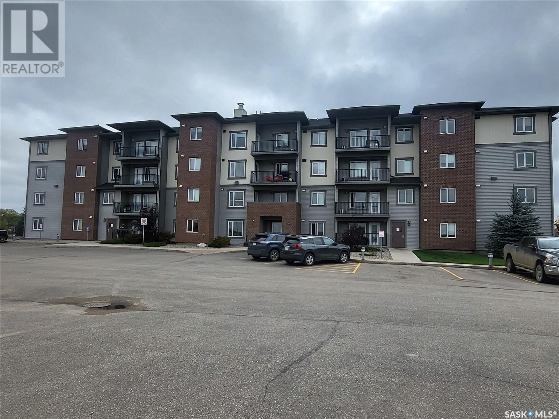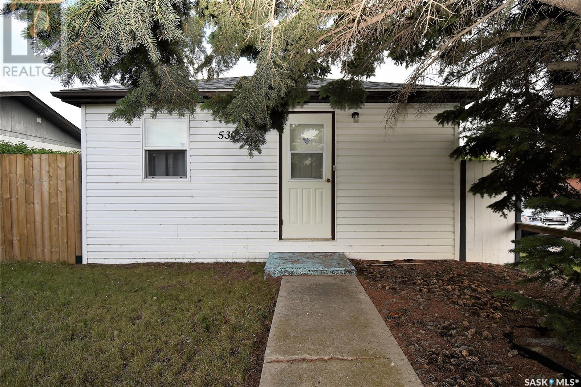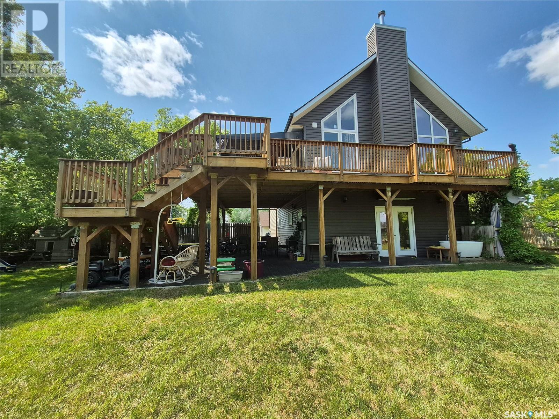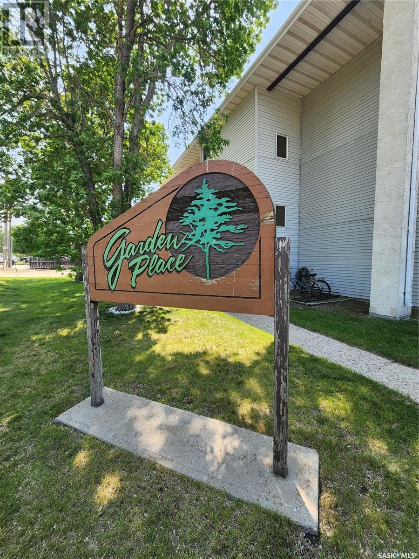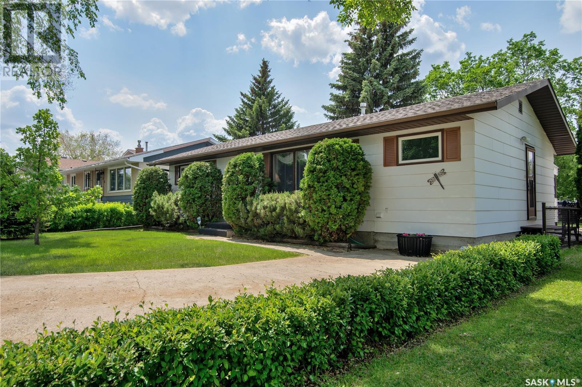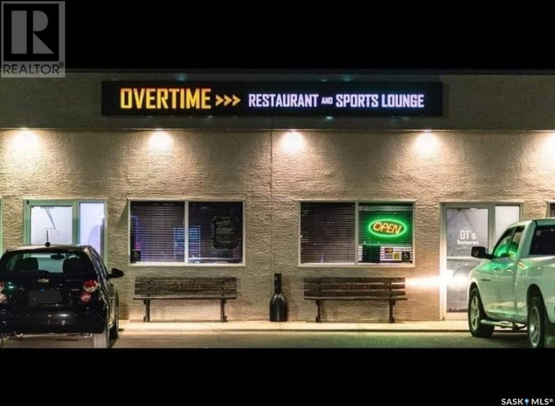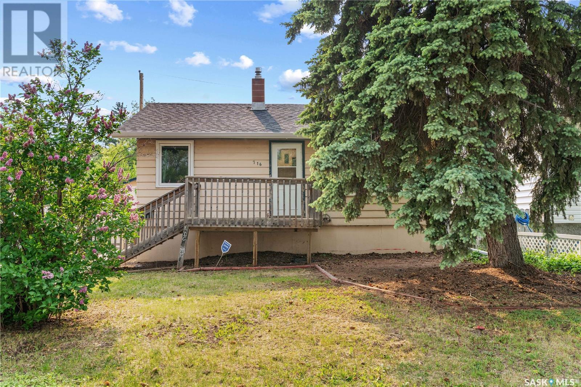307 Lakeview Avenue
Meota, Saskatchewan
This captivating 3,876 sq foot waterfront home is located on Jackfish Lake! This 5 bedroom, 4 bathroom year-round home is sure to impress. The walkout level is home to a 2nd kitchen, 2 bedrooms, living room, bathroom. The next level with amazing lake views features a bright and airy kitchen, large dining area, living room with wood fireplace, 2 bedrooms, a full bathroom, storage pantry and laundry area. Garden doors take you out to a large deck with panoramic view of the lake. The primary bedroom is very large with stunning views across the water and a deck for your enjoyment. This luxurious master suite also includes a 5 piece bathroom and walk in closet. Directly outside the master bedroom is an open loft area that could be utilized as an office, play area or sitting area to star gaze. Above the garage is an area currently used for additional sleeping and games area. Vaulted ceilings on this floor make for a very open feel. This level also hosts a 3 piece bath and storage room. Direct access to a deck is a definite bonus, as this deck provides shelter from the winds and was previously utilized as a hot tub area. This deck can be accessed from the master bedroom or the rec room over the garage. The double attached garage features in floor heat, 10 ft doors, storage area and utility area. A Genset generator system is in place for extra peace of mind should the power go down, just flip the switch! The home is heated by way of in floor heat, wood burning fireplaces and electric, if needed. The amazing front walkout has ample space for covered outdoor entertaining and is perfect for a dining, bbq and bar area. The front lawn takes you to the sand beach in front of the property for easy access to the water. The outdoor shower ensures that no sand is tracked into the house. Located in Lakeview just outside of Meota, you will have easy access to a concession, store, sailing club, golf and so much more! This truly amazing property has it all. (id:43042)
4930 Gudereit Way
Regina, Saskatchewan
Welcome to this beautifully designed custom Westridge Construction build home. This 5-bedroom bungalow offers spacious single-level living with elegant finishes, thoughtful details, and a warm, inviting atmosphere. Tucked away in the peaceful neighborhood of Lakeridge, this open-concept layout features a generous sized living room, with a tasteful gas fireplace, large windows that flood the room with natural light and a modern kitchen complete with high-end appliances, stone countertops, a large island, and custom cabinetry. On the main floor you will enjoy three generously sized bedrooms, including a luxurious primary bedroom with a 4-piece ensuite and walk in closet. The beautifully finished basement offers the perfect blend of comfort and functionality. With 2 spacious bedrooms, a bright and inviting family room, and a dedicated office space, this level is ideal for families, guests, or working from home. Outside you can enjoy the professionally designed and landscaped backyard, perfect for summer barbecues or relaxing on the deck, patio or under the retractable awning while enjoying the sounds of the water features that offers a calming backyard oasis. The spacious driveway has recently been redone (2023) and sealed (2025). The attached double garage is insulated and heated to provide ample parking and storage. This home has been meticulously well kept and has seen many items updated or installed such as newer furnace (2023), water heater (2022), new shingles (2021), newer outdoor shed, radon gas removal system, and various other items such as electrical added to main floor storage closet.... As per the Seller’s direction, all offers will be presented on 2025-06-17 at 6:00 PM (id:43042)
631 102nd Street
North Battleford, Saskatchewan
Budget-Friendly Bungalow with Big Potential in Riverview! Looking for an affordable home that checks all the boxes? This charming 2-bedroom bungalow in North Battleford’s Riverview neighborhood offers comfort, privacy, and room to grow—plus a potential 3rd bedroom in the basement! Enjoy a fully fenced yard with mature trees, a stylish new iron gate, and an extended detached garage. All appliances included + new water heater in 2024. (id:43042)
4178 Castle Road
Regina, Saskatchewan
Welcome to 4178 Castle Road, a well-maintained and spacious multi-level townhouse nestled in the established neighbourhood of Whitmore Park. This 1,034 sq ft home offers an ideal opportunity for first-time buyers, students, or investors seeking affordability in a prime south-end location. Step inside to find a bright main level with a generous living room featuring large windows and durable laminate flooring. The functional kitchen offers ample cabinetry and flows into the dedicated dining area, perfect for daily meals or casual entertaining. Upstairs, you'll find three spacious bedrooms, including a large primary bedroom with great natural light, as well as a full 4-piece bathroom finished with ceramic tile. The partially finished basement provides additional living space that can be used as a rec room, home office, or storage. This unit includes one surface parking stall, in-suite laundry, and plenty of storage options. Condo fees are $400/month and cover water, sewer, garbage, snow removal, exterior maintenance, reserve fund contributions, and more. Located close to the University of Regina, parks, schools, and shopping amenities, this home blends practicality with potential. Whether you're looking to move in or expand your investment portfolio, this is one to consider! (id:43042)
1604 Landa Street
Saskatoon, Saskatchewan
OPEN HOUSE WEDNESDAY June 11th @ 5:00-6:30pm. Wonderful location for this starter home. This bungalow is 850 sq ft, 2 bedrooms and 1 bathroom. Home features an upgraded kitchen complete with new counter tops, stainless steel appliances, microwave hood fan and stainless steel dishwasher. Main bathroom has been redone with new tub, toilet, sink, vanity and flooring. Lower level is finished with a great cottage style retreat. The back yard has a garden area, a patio area and alley access allows for a future detach garage at the back. Other updates: Front yard, most windows, doors, siding and roof, air conditioning, sod in the back yard, bathroom and patio. Don't miss out on this beautiful starter home with an even better location! Call your realtor today to view! Presentation of offer June 12th at 8:00pm. (id:43042)
607 Barnett Drive
Fort San, Saskatchewan
Beautiful character home near Echo Lake. This home is set back into the scenic valley tucked away from the main road. The main floor features a large kitchen and eating area with an abundance of cherry cabinets, a breakfast bar with a built in wine rack, opens onto the formal dining room. The living room is inviting with a gas fireplace and opens to a bright sun room with a view of the valley. Other main floor features include also offers a spacious foyer and a powder room. The grand staircase leads the way to the second floor with 3 large bedrooms and another sun room. The second floor bathroom has heated tile floors. The primary bedroom is spacious and bright with a double sided gas fireplace leading to the 5pc ensuite bathroom. The ensuite has a good sized closet, clawfoot tub, his and hers sinks, walk-in shower and heated tile floors. This property is outfitted with it's own well and a 2400 gallon septic tank. A Reverse osmosis system was installed in 2022. The property is large yard, well treed and a firepit. (id:43042)
471 Sangster Boulevard
Regina, Saskatchewan
Don’t’ miss this move-in ready and fully developed home with many upgrades located on a large lot in Argyle Park close to all of Regina’s north/west shopping, schools and amenities. Upon entering there is a very inviting feel with a front facing living with laminate flooring that continues throughout most of the main floor. Excellent eat-in kitchen with a large dining area which is open to the kitchen that features an abundance of upgraded cabinets, great counter work-space and all appliances included. There are three main floor bedrooms, two with hardwood flooring and black-out blinds installed in all 3 bedrooms. The primary bedroom has a newly installed garden door with access to the yard. To complete this level is beautiful full family bath with maple cabinetry storage and vanity, great use of tile and jetted bath tub. Exhaust fan has been added to this bathroom. The lower level was completely re-developed since 2021, all new carpets, a family room that was opened up and features a wet bar and ceiling done with pot lights. There are 2 dens and a 3pc bath that has updated toilet and vanity. The laundry is in the furnace and mechanical area and there is a separate cold storage room. Outside yard is great with an awesome 6722 sq.ft. lot that is fully fenced with a pressure treated deck (2022) and double detached garage. Other Features and Upgrades Include: Shingles, Soffits, Facia & Eaves in 2024, All lighting throughout, High efficient furnace and Central Air Conditioning in 2023, New door at back landing, Newer windows and exterior siding on house and garage repainted. (id:43042)
133 1110 Briarwood Road
Saskatoon, Saskatchewan
Briar Ridge is one of the most sought after condominium communities in Briarwood. Only on a rare occasion does a unit of this quality become available. All major mechanical systems have been recently updated including hi-effeciency furnace and airconditioner and newer water heater. The kitchen has been completely remodelled with new cabinets, quartz counters and stainless steel appliances. One of the 2nd level bedrooms has been converted to an office with newer built in cabinets, desk and Murphy bed for a guest room if required. Both bathrooms have also been recently renovated. This renovated home is ready for immediate occupancy. The attached garage is insulated, boarded, painted and heated and includes a 220 plug. This wonderful home overlooks the beautifully landscaped, large central courtyard and enjoys the south east sun. Truly must be seen. Call your favorite Realtor for showings. (id:43042)
1403 Brightsand Court
Saskatoon, Saskatchewan
Welcome to this beautifully maintained and thoughtfully updated four-level split, perfectly situated on a spacious corner lot in the highly sought-after Lakeridge neighbourhood. Pride of ownership shines throughout, with numerous recent upgrades that offer both style and peace of mind. Major improvements include triple-pane windows and doors (most completed in 2023), smart-connected pot lights (2025), a new furnace (2024), water heater (2021), and sleek epoxy flooring in the garage (2024). Aesthetic touches such as a freshly stained deck, stylish feature walls, and a freshly painted fireplace further elevate the home’s charm. The floor plan flows effortlessly across four levels, offering a practical and inviting layout. The main floor features a spacious front living room, a kitchen loaded with storage, and a well-sized dining area—an ideal space for everyday living and entertaining. Upstairs, you’ll find two comfortable secondary bedrooms with a shared full bathroom, plus a large primary bedroom complete with a private 3-piece ensuite. Just below grade, the third level provides the perfect retreat or entertaining space, with a second large living room featuring an electric fireplace and custom mantle. This level also includes a fourth bedroom and another 3-piece bathroom—perfect for guests or a home office. The fourth level (basement) is currently unfinished, offering excellent storage space, laundry facilities, and room for your Costco hauls—especially convenient with the store just minutes away. Outside, enjoy a fully fenced and private yard with mature landscaping and a large deck—ready for summer gatherings or quiet evenings at home. Don’t miss your chance to own this lovingly cared-for home—ready and waiting for its next chapter. (id:43042)
924 4th Street E
Prince Albert, Saskatchewan
You must see this upgraded 2 plus one bedroom bungalow. Open concept living area features custom grey kitchen cabinets, gleaming stainless steel appliances, farm house sink. Beautiful four piece bath with marble tiles and 2 bedrooms complete the main floor. In the lower level you will find a family room, huge bedroom and another stunning four piece bath. Upgrades in 2019 include water heater, hardboard siding with extra styrofoam insulation and electrical sub=panel. Shingles were replaced in 2017. the fenced back yard has two storage sheds, haskap tree and cherry trees. Call to today for you private showing. (id:43042)
108 Phillips Street
Muenster, Saskatchewan
Welcome to 108 Phillips Street in Muenster, Saskatchewan. This 1972 approximate 810 square foot bungalow features 2 bedrooms on the main, a 4 piece bathroom and living room, dining room and kitchen complete the main floor. There is a single attached garage and wheel chair accessibility. The basement has a rec room, an additional bathroom, an additional office/den space as well as laundry and ample storage. Located on a large corner lot there is a generous sized garden space, a storage shed, trees a flower bed and RV parking as well. Some recent upgrades include stove (2024), front screen door (2024), washer (2024), shingles (approximately 2022), furnace (2021), water heater (2017) and most windows (Northome Comfort Windows) in 2015. Some furniture to remain with the property and a quick possession is available. Call your agent to arrange a showing today! All measurements to be verified by the Buyers. (id:43042)
681 Mcleod Street
Buckland Rm No. 491, Saskatchewan
Welcome to acreage living with city convenience! This 1,152 sq ft, 3-bedroom, 2-bathroom bi-level home is nestled on 2.01 acres in the desirable Green Acres area—just minutes from Red Wing School. Enjoy the best of both worlds with the peace and space of country living, plus the added bonus of city water. The main floor offers a bright and functional layout, while the basement includes a pellet stove—perfect for cozy winter evenings. The home also features a single attached garage and plenty of room to make it your own both inside and out. Whether you're looking to garden, build a shop, or just enjoy the extra elbow room, this property is full of potential! (id:43042)
26 533 4th Avenue Ne
Swift Current, Saskatchewan
Welcome to your dream upper northeast home—where modern design, a dream garage & an unbeatable location come together just steps from ACT Park. Nestled in one of Swift Current’s most sought-after neighbourhoods, this 2,304 sq ft 2-storey is close to schools, downtown & the Chinook Pathway. Inside, 9’ ceilings, engineered hardwood, & a sun-filled open concept layout create the perfect blend of form & function. Just off the front entry, French doors lead to a dedicated office w built-in white cabinetry & desk. The living room is anchored by a striking gas fireplace set against a full-height tiled feature wall & coffered ceiling. Built-in speakers in the living room & deck, plus a subwoofer, add immersive sound. The kitchen is a true showstopper—pairing espresso & white cabinetry w black quartz counters, marble backsplash, under-cab lighting & a stainless steel appliance package including a gas range & beverage fridge. The central sit-up island is ideal for gathering, while deep drawers w built-in organizers offer smart, stylish storage. A walk-through pantry connects to the custom mudroom & the heated triple DREAM garage w mezzanine storage, gas heat & plenty of storage room. A 2 piece powder room completes this level. The dining area is flooded w south & west light & opens to a covered deck w a privacy wall around the seating area—and yes, the hot tub is calling. Low condo fees of $200/m cover lawn care & snow removal = more leisure time! Upstairs features 4 bedrooms including a primary retreat w panoramic windows, dual walk-in closets (hers has a built-in jewelry cabinet), & a spa-style ensuite featuring a dble vanity, soaker tub & dble custom tiled shower w dual shower heads. The closets connect to the laundry room for maximum convenience. Downstairs offers a lge family room w wet bar, 5th bedroom, 3-pc bath & modern mechanical. Finished w Hardie board siding, stone accents & maintenance-free decking, this home is a rare find in a prime location! (id:43042)
220 19 Guy Drive
Prince Albert, Saskatchewan
Welcome to Points West Living, Prince Albert’s premier 55+ condominium community in beautiful Crescent Acres. This immaculate 840 sq ft apartment-style condo is located on the second floor and offers both comfort and independence, with the added benefit of thoughtfully curated amenities designed to enhance everyday living. The suite features a spacious foyer that opens into an inviting, open-concept living and dining area. West-facing windows fill the great room with natural light and offer peaceful views of the city skyline and surrounding green space, best enjoyed from the private balcony. Thoughtfully laid out, this home offers two bedrooms, including a spacious primary with direct access to a Jack and Jill bathroom complete with a walk-in shower and built-in seat for added ease. The primary bedroom also features a large north-facing window, while the secondary enjoys both north and west exposure. In-suite laundry adds convenience to the already functional floor plan, and the home has been meticulously maintained with quality vinyl plank flooring throughout. Residents of Points West enjoy an array of on-site amenities, including a dining package, housekeeping, medical appointment shuttle, 24/7 bistro, linen service, and daily programming such as games, an art corner, a library, dance floor, and live music twice a month. This secure, pet-free, and smoke-free building is staffed by professionals committed to resident comfort and care. One electrified parking stall is included. A perfect opportunity for independent living with peace of mind in a vibrant, community-focused setting. (id:43042)
1281 98th Street
North Battleford, Saskatchewan
Welcome to this well-maintained 900 sq. ft. raised bungalow located on a quiet street on the desirable west side of North Battleford. Perfectly suited for families, first-time buyers, or downsizers, this home combines thoughtful updates with a functional layout. The main floor features two comfortable bedrooms and an updated 4-piece bathroom, along with a spacious living room ideal for relaxing or entertaining. The show-stopping kitchen has been professionally renovated and is a true highlight of the home. It boasts upgraded cabinetry with custom inserts, including a pull-out pantry and a unique corner cabinet pull-out, new countertops, stylish backsplash, updated flooring, a modern sink, under-cabinet lighting, a built-in dishwasher, a reverse osmosis system, and a new kitchen window—every detail has been considered. The fully finished basement offers two generously-sized bedrooms with oversized windows that allow plenty of natural light, a sizeable den with potential to be converted into a fifth bedroom by adding a window, an updated 3-piece bathroom, and a dedicated laundry room. Recent infrastructure updates include the replacement of sewer and water lines through the City’s UPAR program, providing added peace of mind.Step outside through the newly installed side doors into the expansive backyard, which features a large deck, a natural gas BBQ hookup, and a partially fenced yard that can be fully enclosed with the addition of a new back gate. The property also includes an 18’ x 24’ partially insulated detached garage (built in 2005), a garage door opener, and two 200-amp plugs, as well as a spacious 12’ x 16’ shed with a concrete floor, perfect for storage or a workshop. Additional upgrades to the home include a high-efficiency furnace installed in 2024, a hot water tank replaced in 2017, and a 100-amp electrical panel that has been updated in recent years. This move-in ready home offers incredible value with modern updates and a great location. (id:43042)
Hall Acreage - 20 Acres
Coalfields Rm No. 4, Saskatchewan
Spectacular 20-Acre Acreage Just 20 Minutes from Estevan. Nestled on a scenic hilltop southeast of Estevan, this impressive 20-acre property offers the perfect blend of space, privacy, and functionality. Built in 2005, the 2,520 sq ft home features 6 bedrooms, 3 bathrooms, a walkout basement, and an attached triple garage—ideal for growing families or those seeking country comfort with modern convenience. The main floor welcomes you with a flexible front dining/living area, a cozy living room with a wood-burning fireplace, and a spacious kitchen boasting maple cabinetry, a walk-in pantry, and an eating bar. The adjoining sunroom, with gas fireplace and windows on three sides, opens onto a large deck—perfect for enjoying prairie views. The primary suite offers deck access, a walk-in closet, and a luxurious 5-piece ensuite with a soaker tub and dual shower heads. Two more bedrooms, a full bath, and laundry room with storage complete this level. Downstairs, the walkout basement offers a massive family room with newer vinyl plank flooring, a full wet bar with appliances, 3 additional bedrooms, a full bath, and a walkout to a concrete patio and green space—great for kids, entertaining, or relaxing outdoors. Outbuildings include a heated 42’ x 60’ shop with mezzanine, man cave, and large overhead doors; a 28’ x 60’ cold storage shop with shelving; and a barn with hay storage, stalls, tack room, and adjacent corrals. A dugout supports exterior watering needs. Utilities include power, natural gas, a well, septic system with backup, and free internet access via an on-site DMS tower. This turn-key acreage has been meticulously maintained and thoughtfully developed—a true gem for those seeking space, function, and serenity. Don’t miss your chance to make it yours! (id:43042)
303 2141 Larter Road
Estevan, Saskatchewan
Third floor North facing one bedroom with a den awaits a new owner! This unit is 698 sq.ft with kitchen and island, lots of cupboards, adjacent is the living room with carpet flooring with balcony access and den! One bedroom with walk through closet to a full bathroom and laundry with storage and coat closet completes this unit. One outside parking stall is included. Call today! (id:43042)
530 Eva Street
Estevan, Saskatchewan
Cute two bedroom and one bathroom home located in Hillside near many amenities. This home in just under 700 sq.ft and has had many updates!! The main floor features a nice size living room with laminate flooring. The kitchen has updated cabinets. Two good size bedrooms and a updated bathroom complete the floor. The basement has a family room and laundry area. There is a single detached heated garage and a fenced backyard. This home would make a great revenue or starter home. Call to view today!! (id:43042)
302 Martin Street
Pangman, Saskatchewan
Welcome to this 2-storey home built in 2012, situated on an expansive double lot with plenty of room to live, relax, and entertain. This above ground residence sits on a slab foundation and features a spacious double attached garage and ample parking out front, perfect for guests, recreational vehicles, or a growing family. Step inside the main level to find a generous entryway, a 3-piece bathroom, and a cozy living area ideal for guests or a home office setup. In-floor heating ensures comfort year-round, and the home is equipped with both a heat pump with A/C for seasonal efficiency and a 200 amp electrical service to power your modern lifestyle. Upstairs, you'll fall in love with the vaulted ceilings that create an airy, open feel throughout the main living space. The heart of the home is the open-concept kitchen, dining, and living room, centered around a stunning wood-burning fireplace. Large windows flood the space with natural light, and the seamless layout is ideal for entertaining. Enjoy outdoor living at its finest with a huge wrap-around deck on the upper level, offering a space to lounge, BBQ, or host gatherings. Below, a ground level patio leads out to a fully fenced, private yard, complete with a large shed for extra storage and tons of space for pets, kids, or gardening enthusiasts. Additional highlights include: Reverse osmosis system, Water softener, In-floor heating throughout, Heat pump with A/C, Double lot with fenced yard, Ample parking & oversized shed, and granite countertops in the kitchen. This home blends thoughtful design with modern features and a touch of rustic warmth. Whether you're enjoying a quiet evening by the fire or entertaining friends on the expansive deck, this property truly has it all. Stove and dishwasher to be installed before possession for the buyers. Don’t miss your chance to own this unique gem, schedule your showing today! (id:43042)
208 306 Perkins Street
Estevan, Saskatchewan
Cool vibe in this beach inspired condo. Airy and open feel. Everything you see comes with this lovely condo. (decor and furnishings) Balcony is huge and private. Features include: VINYL PLANK FLOORING, INSUITE LAUNDRY, STAINLESS STEEL APPLIANCES, BATH FITTER TUB SURROUND. All in newer, excellent condition. Call me today to take a look at this lovely unit! Condo fees include:Common Area Maintenance, External Building Maintenance, Garbage, Heat, Insurance (Common), Lawncare, Reserve Fund, Sewer, Snow Removal, Water (id:43042)
532 Montague Street
Regina, Saskatchewan
Don’t miss the opportunity to own this well maintained & updated bungalow with lots of natural light. Large living room, kitchen with built-in dishwasher, microwave (space for more cabinets or to add a pantry). Spacious dining room with patio door to a sunroom (sunroom is not attached and not heated). Two spacious bedrooms and updated bathroom. Large laundry room with lots of storage and access to the crawl space under the addition which has a concrete floor. The other crawl space has access in the utility room. Large nicely developed lot including shrubs, trees, garden area & patio. Single detached garage with garage door opener and access from the back lane. Located on a no-exit street and steps away from a walking path and green space. Great Coronation Park location with close proximity to schools, restaurants, shopping, access to the Ring Road and all other north amenities (id:43042)
2 Fraser Avenue
Craven, Saskatchewan
GREAT 9-UNIT MOTEL WITH 72 SEATING LICENSED RESTURANT LOCATED IN THE SEANIC CRAVEN VALLEY. HOME OF THE CRAVEN JAMBORIE. CANADA'S LARGEST COUNTRY FESTIVAL IS LOCATED ON THE HIGHWAY. 9 ROOMS. 72 SEATING. FULLY LICENCED RESTURANT WITH A LARGE PATIO. LOTS OF OFF-STREET PARKING. NO FINANCIAL AVAILABLE AS THE PREVIOUS OWNER HAS TO REPOSSESS THE PROPERTY. GREAT FOR IMMIGRATION. THIS HAS THE POTENTIAL TO BE A GREAT MONEY MAKER. (id:43042)
910 3rd Avenue W
Shaunavon, Saskatchewan
Fantastic opportunity to own a thriving sports bar and restaurant in the busy community of Shaunavon! Ideally located just off the main highway and only steps from a 59-room hotel with no on-site food or beverage service, this business draws steady traffic from both locals and travelers. The property features 3 VLTs, a full liquor license, and a fully updated kitchen with modern equipment—ready for continued success. Shaunavon is a hub for both the agricultural and oil & gas industries, making it a high-traffic location year-round. The current owner established this well-loved business 12 years ago and is ready to pass the torch. Best of all, the experienced and loyal staff are eager to stay on, ensuring a smooth transition for new ownership. Don’t miss your chance to take over this turnkey, income-generating gem! (id:43042)
716 Wascana Street
Regina, Saskatchewan
This is a great solid 3 bedroom home that is move in ready located on a double lot. 2 bedrooms on the main floor and one in the basement. basement has a rec room, bedroom and 3 piece bath. A 14 x 24 detached garage as an added bonus. (id:43042)


