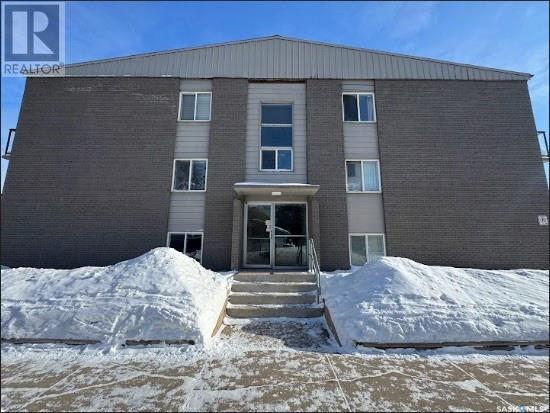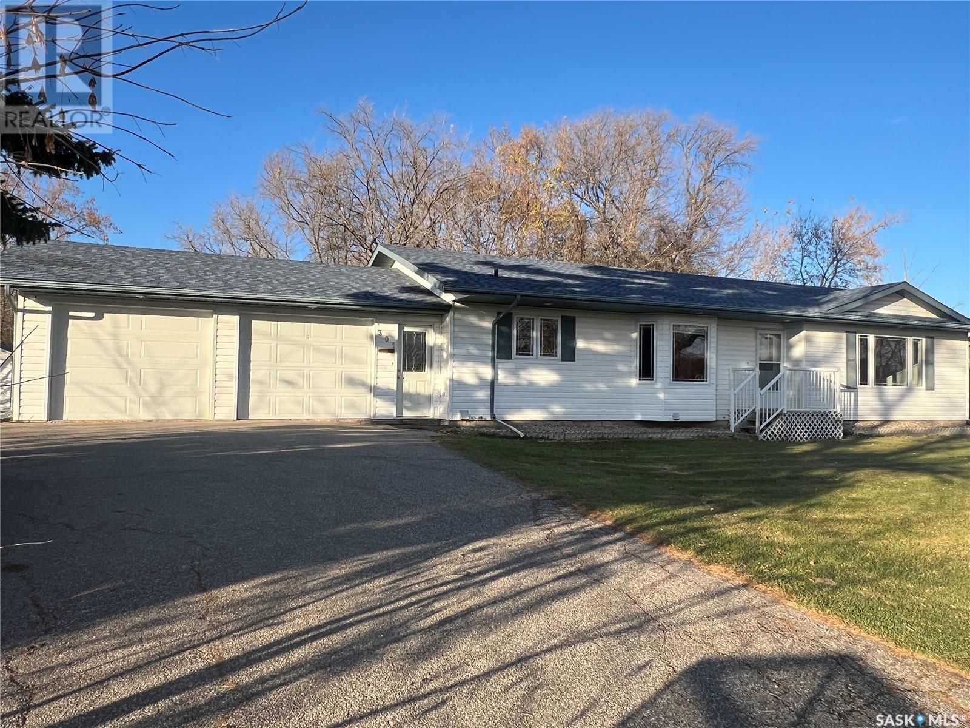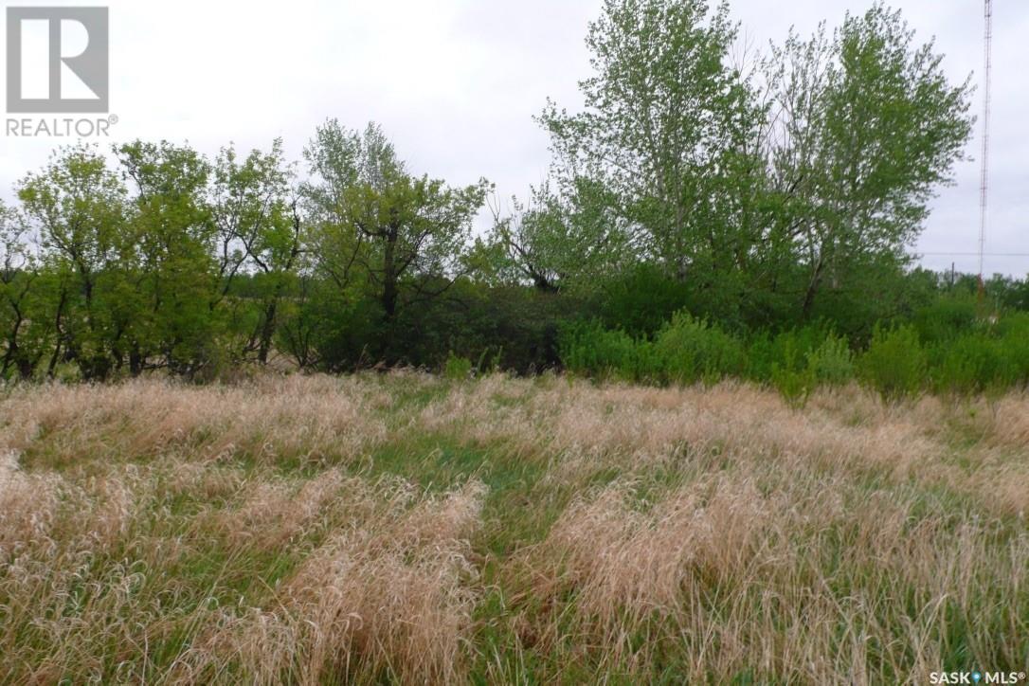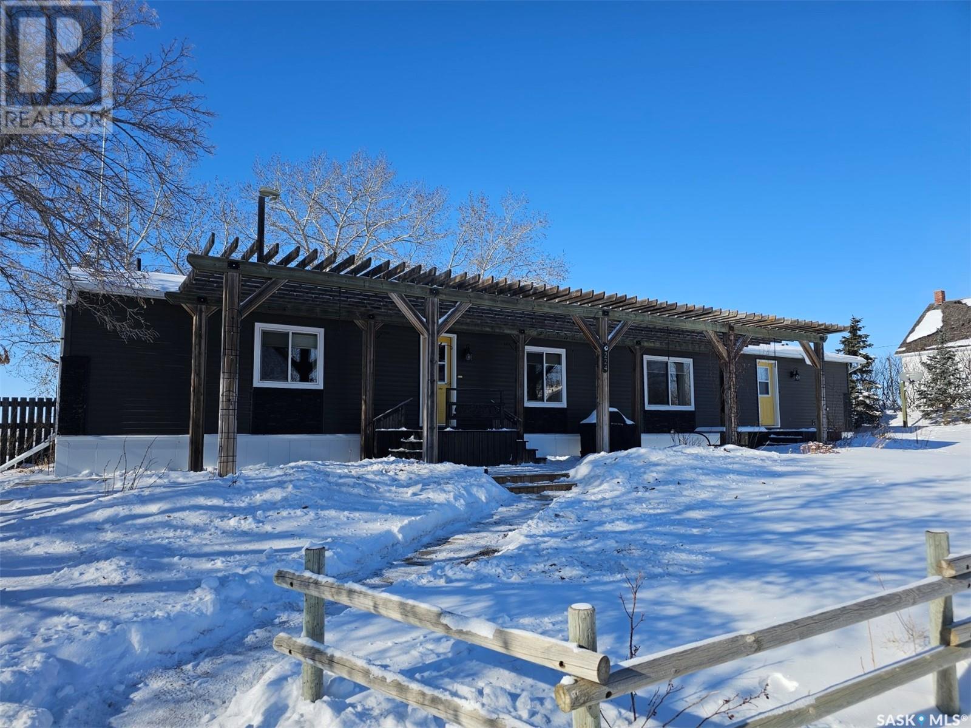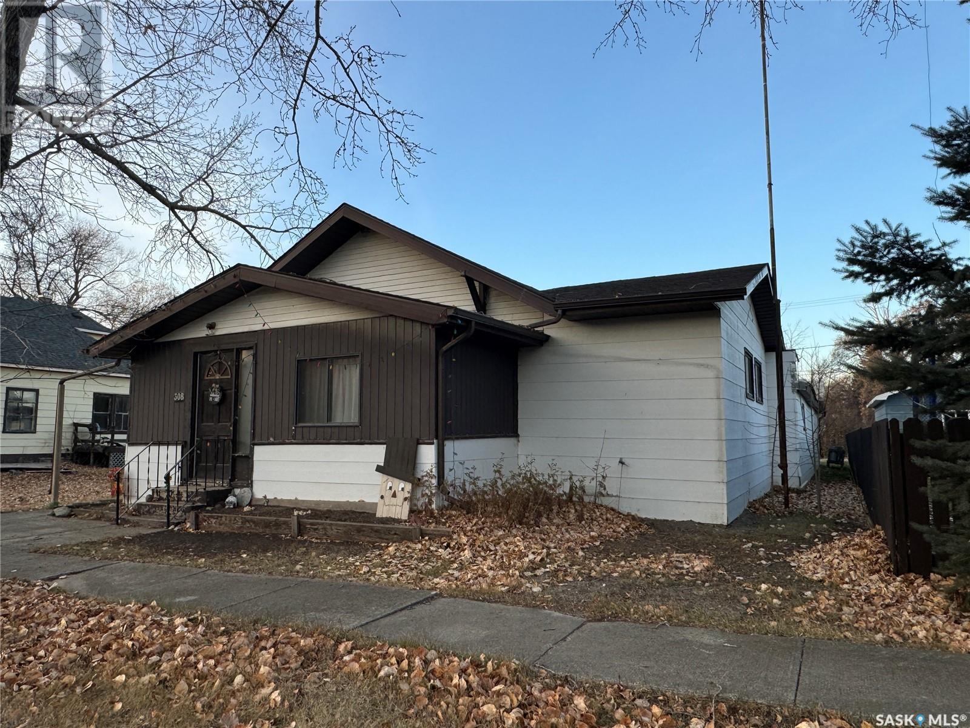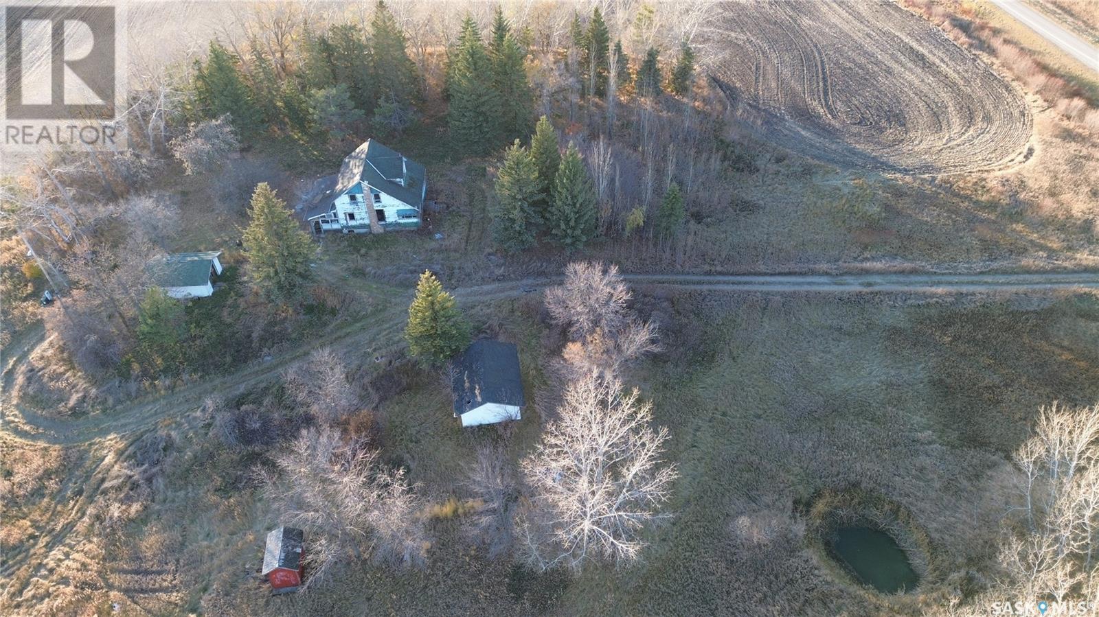3 2 Summers Place
Saskatoon, Saskatchewan
Welcome to this beautifully updated 2-bedroom, 1-bathroom ground-floor corner unit in the desirable West College Park neighbourhood! Featuring newer vinyl plank flooring and fresh paint throughout, this home offers a modern and inviting feel. Enjoy a large living room with big, bright windows, a dedicated dining area, and a well-appointed kitchen and bathroom. The unit also boasts a spacious storage room with laundry potential, adding to its practicality. Conveniently located near schools, shopping, restaurants, and public transit, this home is perfect for first-time buyers, downsizers, or investors. Don’t miss this fantastic opportunity—schedule your viewing today! (id:43042)
301 Alberta Avenue
Stockholm, Saskatchewan
Looking for a family-sized home in Stockholm? Here's a family home that you have been waiting for! At 301 Alberta Ave in Stockholm, this home has the living space that will be sure to entice you. This 1523 sq ft 3 bedroom on main complete with main floor laundry & 2 pc bath conveniently located near the side entrance from the garage, a further full 4 pc main bathroom as well as a 3 pc ensuite bath off the primary master bedroom provides the privacy you will want with a growing family. The open concept floor plan is an amazing use of space and is continuous from kitchen, dining room and living room. Plenty of upper and lower oak cabinetry with full pantry, loads of counter top space and a tiered peninsula just adds to the functionality of this home. With South facing windows, you will enjoy plenty of natural light in the kitchen, dining and livingroom. The kitchen features all appliances: hood fan, electric stove (although there is a NG hookup for a natural gas stove should you desire), BI dishwasher; fridge. This home gave attention to such items as high volume RO water system in 2023, owned water softener, air exchanger, central vac and attachments, high efficiency furnace in 2023; central air conditioning (serviced in 2024) and a backup sewer valve installed in 2011. The basement is an added bonus being fully finished with a huge 3 pc bathroom, 3 bedrooms, roomy rec room area, large utility room and lots of storage. There really isn't anything missing at this property and what's really great is that it has been incredibly maintained. You will further appreciate and enjoy a 2 car attached garage with entry to the house. Unique to this property is the 2 single drive asphalt driveways which is a "U" shaped drive in and drive out driveway. A spacious back yard with 2 storage sheds and a concrete patio complete this home and provides you with all the necessities of home.This won't last long so call your agent today to get the information you need to make this home! (id:43042)
Gustavson Property
Longlaketon Rm No. 219, Saskatchewan
This is a vacant lot 50’ wide by 115’ deep. It is located on the main (only) street that runs through the former village of Gibbs. There is access to electricity, but no sewer or water. It is approximately 60km from Regina City centre, just off Highway 20. (id:43042)
22 Reid Crescent
Outlook, Saskatchewan
Spacious family home for sale in Outlook! This home will give you exactly what you are looking for with ample sized rooms throughout, open and generous sized living areas, and storage space to give you room to breath. The front of the home has beautiful curb appeal, a landscaped and mature yard, concrete driveway and covered front deck. Step inside and you'll appreciate the space whether you are coming in from the front door or the double attached garage. The living room is large enough for your whole sectional and extra seating. If a large kitchen is something you just can't live without then say no more, you don't have to compromise here. There is tons of cupboard and counter top space throughout, stainless steel appliances, corner pantry and a eating peninsula that connects the kitchen to living room spaces. The dining room will fit the largest of family tables and still have space for your China cabinet. There is direct garden door access to the back deck for BBQ season. Exploring the comfort spaces of the home this one gives you the things that matter most like the spacious primary bedroom with 3 piece ensuite, 2 more bedrooms on the main floor, a 4 piece bathroom with jacuzzi tub and main floor laundry with storage. The basement has a huge recreation room, den for extra storage or office space, 2 more large bedrooms and a large bathroom and utility room. Stepping outside in the backyard you are going to fall in love with the mature trees, large deck, flower beds, back alley access, plumbing/pad for a hot tub, and a luscious maintained lawn. There have also been some recent updates such as dec 2024 stove, fridge 2024, dishwasher 2024, microwave 2024, 2025 paint, shingles 2022, French doors 2022, and the deck re-stained 2022. Give your life an upgrade! Only a short walk to the school, pool, daycare and arena! Call to book your showing today! (id:43042)
#7 105 21st Street E
Saskatoon, Saskatchewan
This downtown Saskatoon restaurant space is now available for sale, positioned just steps from Midtown Mall and ready for an aspiring restaurateur or an established operator to take over. A beautiful space that offers a rare blend of functionality, charm, and long-term potential with close proximity to the downtown arena now approved by city council. The arena is part of a 1.2 billion dollar future project to build a downtown event and entertainment district. The kitchen is equipped with a gas range, an 11-foot hood, fryer, freezers, and coolers, providing the basics needed to launch your own culinary operation. There are two unique seating areas, one at the street level and one perched above on the second level. Modern tables and seating are already in place, offering a sleek foundation for customization. The space is ready for you to decorate / readjust and tailor to better suit your own concept. The second level features a bar with six beer taps and a cooler, perfect for crafting a vibrant beer list and drink menu. There are long benches with modern seating, a server room with a glass washer and cooler, the mechanical room and two restrooms. A wheelchair-accessible bathroom is conveniently located on the main level, ensuring inclusivity for all guests. Additional storage is no issue thanks to the spacious basement (Separate entrance) storage in the Canada building, which includes three large freezers for added convenience. One Parking spot behind building included. Lease in place until July 31, 2031. Contact your favourite real estate agent to schedule a viewing. Please do not go direct. (id:43042)
105 42 27th Street E
Prince Albert, Saskatchewan
Welcome to Sherwood Place, a well-maintained 55+ residence in the East Hill neighborhood. This accessible building features a thoughtful layout, an elevator, and wheelchair-friendly design. This main-floor 1076' 2 bedroom 1.5 bathroom unit offers a spacious kitchen with oak cabinetry.. The dining area opens directly onto a large deck with a storage room, while the generously sized living room provides plenty of space for your furniture. The unit includes two well-proportioned bedrooms with ample closet space, a four-piece, plus a 2 pc ensuite, ensuite laundry and An additional in-suite storage room offers extra convenience. (id:43042)
224 Center Street
Mccord, Saskatchewan
Welcome to the community of McCord SK. This new style modular home has vaulted ceilings, 2 bedrooms, 2 bathrooms, office space, an open concept kitchen, dining and living room as well as a 21'7" X 19' addition with fireplace. There is a front deck/patio area as well as back deck that leads to the spacious yard. Need a workshop? you will find a 24'x36' detached 2 car garage that is heated with electric and has ample storage space and a work bench. This property offers 3 lots with 2 greenhouses, 32,X40' is heated with natural gas, has a watering system and raised garden boxes. The second greenhouse 20'X30' was used as extra storage and hardening. (id:43042)
222 Sanjun Drive
Shellbrook, Saskatchewan
Beautiful half acre in town living that feels like the country! Located at the southern edge of Shellbrook, just cross from the Hidden Hills Golf Course, this completely renovated and tastefully updated, two plus one bedroom, two bath home provides a country feel with convenience of town living. This 1955 home was completely renovated in 2011, from top to bottom, inside and out. When entering the home you walk into a spacious foyer. The bright and open-concept kitchen/ dining area leads through to south facing patio doors onto a 12 x 20 deck, covered with grandiose pergola, creating a serene outdoor space to enjoy your own back yard oasis. The main level features a cozy living room that opens to a sizeable office with west facing windows, creating a welcoming and airy appeal, leading to the private front yard. Two bedrooms and three-piece bath with convenient double sized walk-in shower complete the main level. Downstairs you will find a large recreation room, exercise area, expansive utility/laundry, an ample sized bedroom with gorgeous 4 piece bathroom. This home also boasts central air and RO system. Property includes heated (natural gas) 20' x 30' Quonset/shop, built in 2013 (100 amp service, with welder plug-in and exterior RV plug-in, full concrete floor with 20' concrete apron, paved driveway, and mezzanine,) as well as shed with tiered storage and single car, detached garage situated beside house. Yard features underground sprinklers, landscape rock and is fully sodded. Enjoy the serenity of country living at the edge of town. If this property sparks your interest, please call realtor to view. (id:43042)
#2 Whisper River Lane
Corman Park Rm No. 344, Saskatchewan
This 8.77 Acre, Ravine View Lot at #2 Whisper River Lane, in Whisper River Estates is located just 13km north-east of Saskatoon, in the RM of Corman Park. This prime location is just minutes away from Warman with bus service to schools! Whisper River offers you a serene spot perfect for relaxed living. Other highlights include: White Ranch style vinyl fencing, common area landscaping, lots of varying natural landscape and picturesque location. Lots are serviced with SaskPower, Pressurized City water, Natural Gas, SaskTel Phone service. Architectural controls are in place to ensure a high standard of build is carried out throughout the development. These controls lay out a frame work that supports the quality, character and country lifestyle of the development. (id:43042)
308 King Street
Imperial, Saskatchewan
Welcome to this charming and spacious nearly 1,200 sq ft bungalow, where classic style meets modern comfort! Built with the quality craftsmanship of an older home, this residence boasts thicker walls for added durability and insulation. Inside, you’ll find two generously sized bedrooms that provide ample space to relax and unwind. The single bathroom has been beautifully updated with a new tub surround, drywall, vapour barrier, fresh paint, and a refinished countertop.The heart of the home, the kitchen, has been refreshed with refinished countertops, new paint, and a modern light fixture. You’ll love the convenience of the four lazy Susan cupboards, offering extensive storage for all your cooking essentials. Plus, the walk-in pantry (or “pie room”) provides additional storage space, ideal for baking supplies, extra groceries, or even kitchen gadgets.The living room features an updated light fixture, perfect for brightening the space while complementing the original iron heating vents and classic wood trim throughout the home. These original details add character and charm to the property, creating a warm and inviting atmosphere. With access from the alley, the oversized 24’ x 25’ garage is connected to the house by a cozy breezeway, adding convenience and shelter from the elements. The large yard offers plenty of room for outdoor activities, gardening, or simply enjoying the fresh air in your own private retreat.This home is a very short walk to stores and shops on main street and just another block more and you will find yourself at the Kindergarten to Grade 12 School! Don’t miss out on this wonderful bungalow that combines the best of timeless design with modern updates. Schedule your showing today! (id:43042)
121 1st Avenue
Davin, Saskatchewan
Welcome to a fantastic opportunity to enjoy small-town living with the freedom of open space and a quick commute to the city (Davin is only 10 minutes from White City on hwy 48)! This 1,520 sq. ft. home offers a spacious open floor plan. The kitchen includes a corner pantry, ample cabinets, generous counter space, and an eat-up bar. The dining area, featuring a built-in buffet cabinet, is perfect for family gatherings and entertaining. The living room has vaulted ceiling and is welcoming and open. The home includes three well-proportioned bedrooms. The primary bedroom offers two closets (one walk in and one custom built) and a large 4-piece ensuite with double sinks. The other two bedrooms are conveniently near the main 4-piece bath, ideal for family or guests. Note: the second bedroom has a walk in closet, the third bedroom/den does not have a built-in closet and features double french doors, making it versatile as an office or guest room. Completing the layout is a mud/laundry room. The yard, a generous 13,500 sq. ft., offers ample space for parking, building a garage, or enjoying summer barbecues and outdoor games. The shingles are approximately two years old, and appliances are included as-is, with quick possession available. What are you waiting for? Step into the real estate market and embrace this affordable lifestyle today! (id:43042)
Stockholm Acreage Land
Stockholm, Saskatchewan
Are you looking for a mature yard site to add your forever home. This 13.55 acre parcel of land is located only a couple minutes South of Stockholm. There is an older house and outbuildings on the property as well. The house was heated and cooled by a geothermal system which could possibly be re-commissioned with the above ground components added. There is a shallow well on adjacent land that owner said a line can be sent out for the property to have a water supply. There is a lagoon as well as a dugout on your new acreage as well. There is currently 3 acres of cultivated land that has been rented by a farmer which he would probably continue to do so if you would like. This property is in a great location, minutes from town and close to the potash mines and the beautiful valley for recreational camping, fishing and more. Re-sale on acreage in the area has been great if you are considering further developing the land and potential hobby farm. Take a look at what could be a hidden gem complete with the gorgeous trees surrounding the property. (id:43042)


