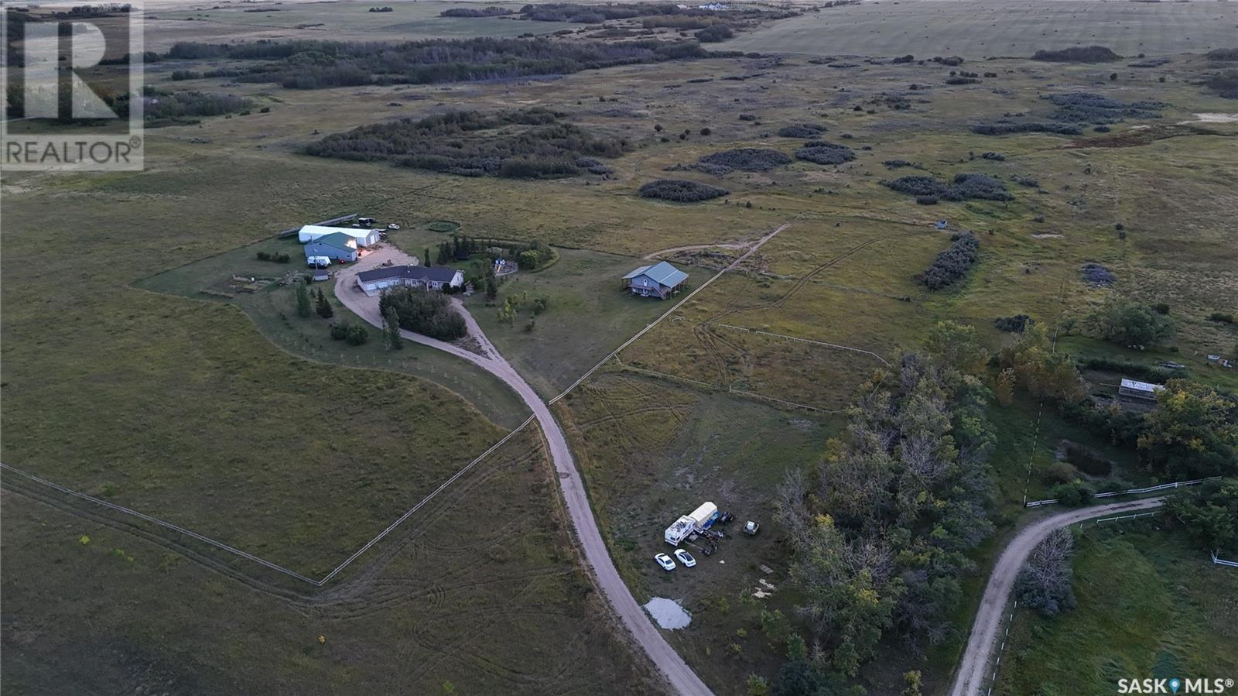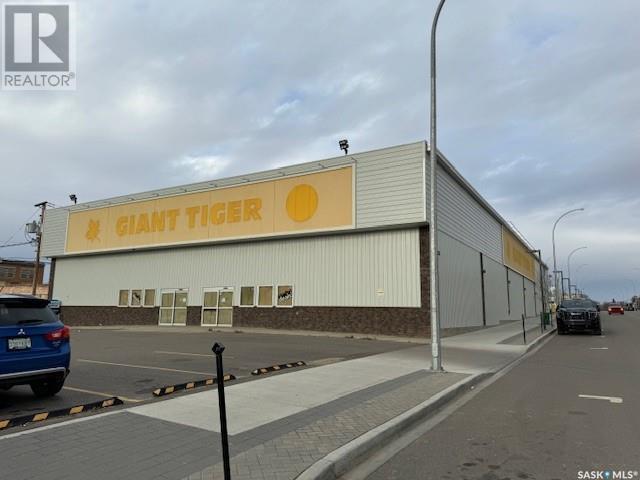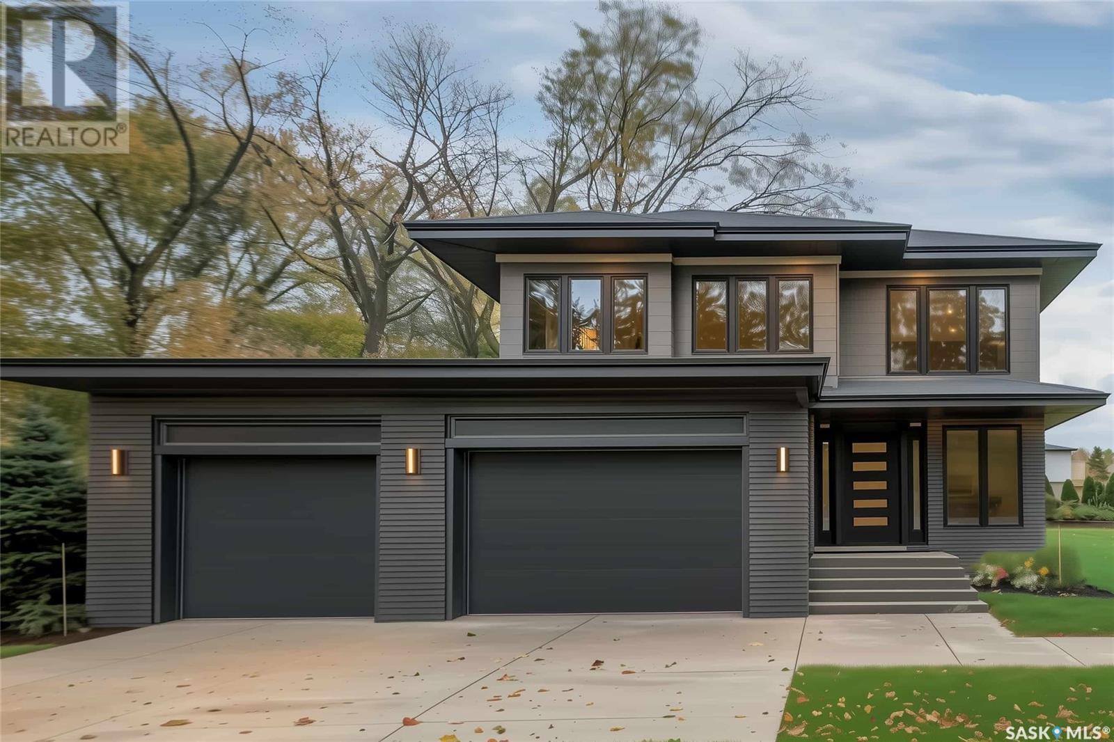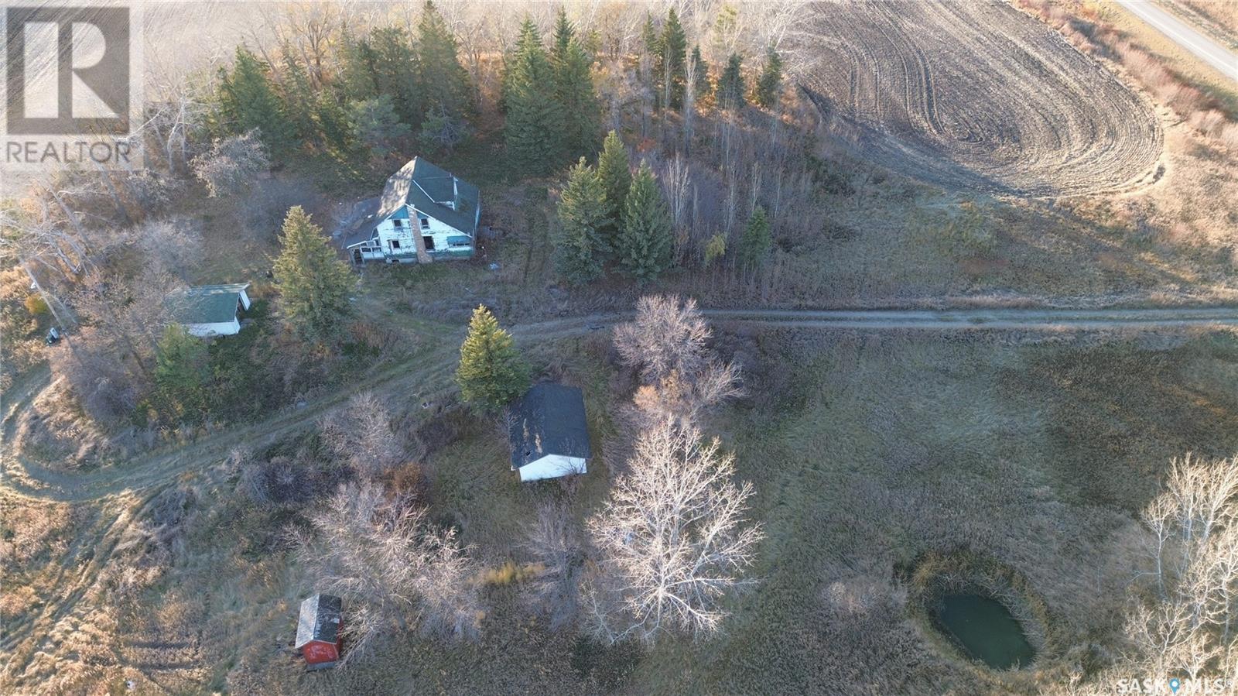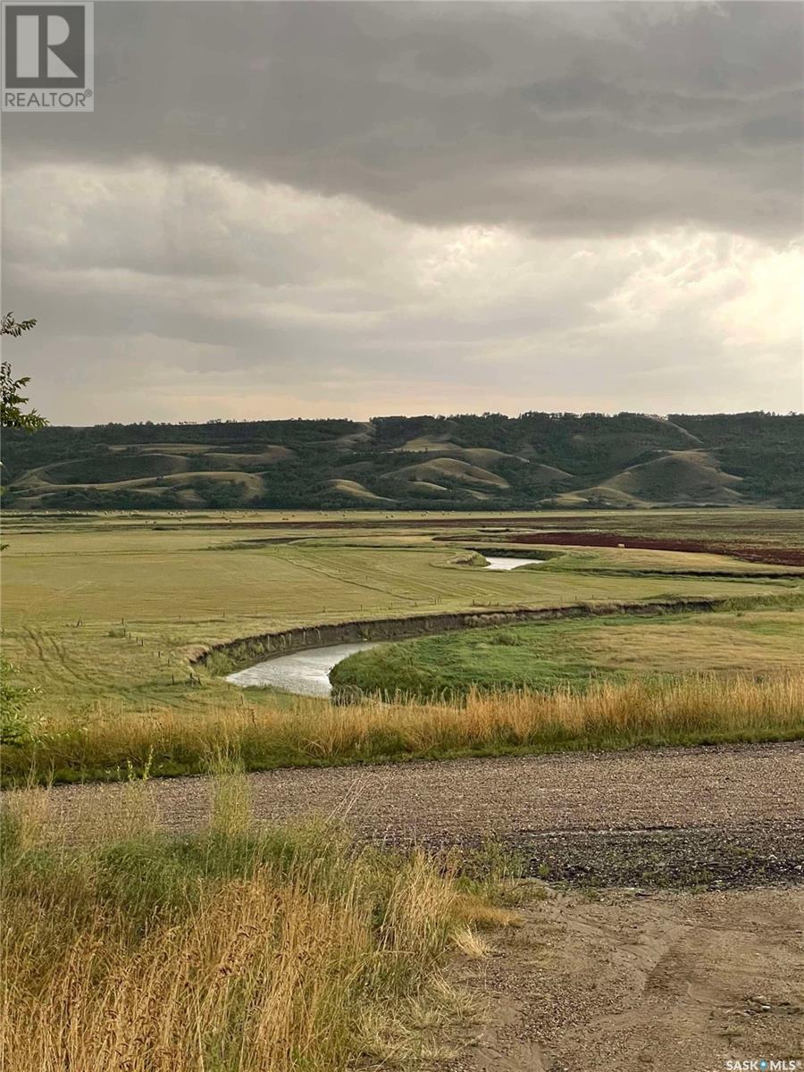Singh Land
Corman Park Rm No. 344, Saskatchewan
Embark on the journey to manifest your dream residence mere minutes from the vibrant city of Saskatoon! A smoothly paved road leads you to this 66.81-acre haven, gracefully connected to Highway 60, known as the picturesque Pike Lake Highway. Unveil a canvas close to the highway's edge. Design and construct your dream abode tailored to your unique tastes, where the possibilities are as boundless as the sprawling landscape. Embrace the opportunity to not only build a home but to create a sanctuary where even livestock is welcomed into the fold. Call your Favourite Realtor® Today to find out more!!! (id:43042)
115 Mission Ridge Road
Aberdeen Rm No. 373, Saskatchewan
12 km NE of Saskatoon. Paved right up to the beginning of the subdivision. This home has 3 bedrooms, a primary bedroom with a custom closet and a 4pc ensuite with/shower and jetted tub, two additional bedrooms, a full bath, a half bath, and a large laundry/mud room with lockers, wood and tile flooring throughout and a masonry wood-burning fireplace in the family room. The kitchen boasts high-end custom cabinets with crown molding, granite counters, walk-through pantry, a 7’x3’ center island, wood-burning pizza oven, 16’ x 22’ covered deck with gas BBQ hookup, and built-in ceiling speakers with Bluetooth connectivity. Over 1600 sq. ft. of finished space with a 9’ ceiling, 2 bedrooms, and a full bath. Includes a large rec room (19' x 40') and under stairs storage (7' x 8'). Plumbing is roughed in for a kitchen/bar and laundry. The mechanical room (24' x 10') has a boiler system for main level heat. The house uses a drip system supplied by City Water, along with HRV and air conditioning. Double garden doors lead to the backyard, opening to a stamped concrete patio (16' x 22') with gas hookups for an outdoor kitchen. Features a wood-burning fireplace and in-floor heating. Oversized 1713 sq. ft. 4 car garage complete with in-floor heat, 11' walls, and 10' overhead doors. An RV plug with RV parking on north side of garage. This house is on a 8.9 acre parcel, just a 6-minute drive from corner of Hwy 41 & Hwy 5. There is an extra large dog run with direct access to an indoor garage kennel. Triple Pane Windows throughout. Updated LED pot lights with switches for choice of lighting. Septic Field. North facing Front of home, South facing Back of home. ICF build ENTIRE home and garage. Highly energy efficient home. Outside is a greenhouse and shed. Central vac on both the main and basement level. Plenty of room for a shop, pool, outdoor sports court, or whatever your heart desires! Measurements to be verified by buyer. Located in desirable Mission Ridge Phase 1. (id:43042)
1121 102nd Street
North Battleford, Saskatchewan
A commercial building in the city of North Battleford, SK, with 20,120 sq ft built in 2019. Consisting of a 15,400 sq ft open area that includes the front entry, 4,720 sq ft that provides about 3,000 sq ft of storage area, the balance having four bathrooms, two offices, and a kitchen/lunchroom. Excellent investment opportunity with a tenant in place until September 2029. (id:43042)
319 Flynn Manor
Saskatoon, Saskatchewan
Please note that images are concepts only as this home is not built yet. Lexis Homes is re-creating their popular Eclipse floor plan on this extra wide walkout lot in Rosewood. All rooms are generously sized in this 2490 sq ft floor plan. 12-foot-high ceilings in the living room. Designer kitchen with walk through pantry. Wet bar located beside the dining room. Main floor office. Functional mudroom that looks fantastic. Large rear deck that is partially covered. The 2nd floor features a bonus room and 3 bedrooms. The primary bedroom is stunning with its bold colours and accents. The ensuite is amazing with a large shower and free-standing bathtub. Upgraded insulation in the walls for a more comfortable and energy efficient home. The triple garage also features a bonus space for storage or a workshop area. Don’t miss this incredible opportunity to own a premium home in a highly sought-after location on the park and near schools! Alternate exterior options are available for this home. Lexis Homes offers the flexibility to create an alternate floor plan tailored to your unique design preferences on this available lot. (id:43042)
Stockholm Acreage Land
Stockholm, Saskatchewan
Are you looking for a mature yard site to add your forever home. This 13.55 acre parcel of land is located only a couple minutes South of Stockholm. There is an older house and outbuildings on the property as well. The house was heated and cooled by a geothermal system which could possibly be re-commissioned with the above ground components added. There is a shallow well on adjacent land that owner said a line can be sent out for the property to have a water supply. There is a lagoon as well as a dugout on your new acreage as well. There is currently 3 acres of cultivated land that has been rented by a farmer which he would probably continue to do so if you would like. This property is in a great location, minutes from town and close to the potash mines and the beautiful valley for recreational camping, fishing and more. Re-sale on acreage in the area has been great if you are considering further developing the land and potential hobby farm. Take a look at what could be a hidden gem complete with the gorgeous trees surrounding the property. (id:43042)
305a 51 Wood Lily Drive
Moose Jaw, Saskatchewan
Welcome to the Discovery Place Community. This well maintained one bedroom unit will not disappoint. Current owner used this wonderful suite for his son while attending post secondary School. Now it is available for you to purchase! The building itself offers a great community, and this suite is surrounded by great neighbors. Entering you find the in suite laundry with newer washing machine and matching dryer, followed by the all important coat closet. The recently renovated bathroom features a dimmer switch for adjustable lighting and an over-the-toilet storage cabinet. The bedroom features carpet and a portable air conditioner for those hot summer days. Now for the large eatin- kitchen with newer fridge and stove and a built in dishwasher (sold as is) plenty of cabinets and buffet side table can be left if it fits your style. Open to the kitchen is the living area with a capped fireplace and patio doors to the deck overlooking the beautiful courtyard. What a great outdoor space that is low maintenance. Condo fees Are $372 per month and include heat, water and sewer, garbage, common insurance, grounds and exterior building maintenance and reserve fund. One electrified parking spot is included. Don’t wait, book your private viewing today! (id:43042)
602 320 5th Avenue N
Saskatoon, Saskatchewan
The Views from every window are truly a must see to appreciate. This upgraded unit boasts just under 1000sq.ft and offers surface electrified parking stall. Very spacious floor plan with 2 bedrooms / 1 full bathroom / in suite laundry with washer and dryer included / open concept living room, dining room and kitchen - perfect for entertaining. Other amazing features include large deck overlooking downtown Saskatoon, central air conditioning, newer kitchen appliances, granite counter tops and being a corner unit facing North West! Residents of the building enjoy access to an amenities room, a gym, and additional shared laundry spaces on each floor with complimentary washers and dryers. The convenience is further amplified by a garbage chute on every floor. The condo fee encompasses water, heat, and power, ensuring a simplified living experience. Strategically located in a vibrant downtown area, the 6th floor unit is just steps away from transit options, restaurants, shops, and all the urban amenities one could desire. (id:43042)
Valley House On 3.15 Acre Lot
Longlaketon Rm No. 219, Saskatchewan
About 15 Minutes north of Regina on Hwy 6, tucked along the edge of the Qu'Appelle Valleys you can own this beautiful valley view acreage home that has an amazing scenic views all year long . House is 768 sq ft and is in need of TLC but can be brought back to life . House has all services including Gas , power and water hydrant in basement connected to fairy hills water corp. The property is located between a few lakes. With Last Mountain Lake 25km to the west, and Pasqua Lake is 35km to east(as the crow flys). These lakes are joined by the Quapelle River, which the property overlooks! Amazing place for Nature lovers and Hikers. Ideal for someone who loves slower pace of life and enjoys wildlife and enjoys walking along the trail. You can park your trailer , Rv , boat , skidoo's or even leave it as pasture grazing. Do not miss the opportunity to own this unique property. Contact your Realtor today. (id:43042)
335 Bolstad Way
Saskatoon, Saskatchewan
Discover this stunning two-story family home in the sought-after Aspen Ridge neighbourhood. Featuring six bedrooms and five bathrooms, including a legal basement suite, this spacious home is perfect for a large family that appreciates thoughtful extras. From the triple attached garage with gas heat and durable poly-aspartic flooring ($5000-6000 cost) to the butler’s pantry off the kitchen, every detail is designed for convenience and luxury. A unique bonus room offers a private retreat with its own bedroom, bathroom, and living space—ideal for teens, in-laws, or guests. As you arrive, the expansive three-car-wide concrete driveway sets the stage for the home's impressive curb appeal. Inside, a bright and inviting foyer welcomes guests, leading into an elegant open-concept main floor. The gourmet kitchen boasts a large island and a butler’s pantry, seamlessly connecting to the living room with custom built-in shelving and a cozy fireplace. The spacious dining area offers picturesque views of the backyard, while a stylish powder room completes the main level. Upstairs, the luxurious primary suite features a spa-like five-piece ensuite and a walk-in closet. Down the hall, you’ll find two additional bedrooms, a four-piece bathroom, and a bonus living area—perfect for a second family room or entertainment space. This bonus area leads to another private bedroom and bathroom, offering a secluded haven for a teenager or extended family member. The fully finished basement houses a legal two-bedroom, one-bathroom suite, providing an excellent mortgage helper or guest accommodation. Step outside to a beautifully landscaped backyard with a covered patio, concrete pathways, and lush grass with underground sprinklers, creating a perfect space for relaxation and play. With its thoughtful design, premium finishes, and unbeatable location, this Aspen Ridge gem is truly a place to call home. Virtual tour available at the link below. (id:43042)
207 2nd Avenue E
Shellbrook, Saskatchewan
Charming bungalow in peaceful Shellbrook. Discover the charm of small-town living in this cozy 2-bedroom plus basement bedroom, 1-bathroom bungalow in the heart of Shellbrook. This inviting home features a spacious kitchen with plenty of storage and counter space, an open dining area, and a comfortable living room, perfect for relaxing or entertaining and convenient main floor laundry. The partially finished basement offers a large family room and an additional bedroom, providing extra space for guests, a home office, or a hobby room. Outside, you’ll love the large fenced yard, ideal for kids, pets, or gardening. Located in a quiet and friendly community, this home is perfect for those looking for a peaceful lifestyle with easy access to local amenities. Don’t miss this opportunity to enjoy the best of small-town living! (id:43042)
115 Miller Street
Lipton, Saskatchewan
Welcome to 115 Miller Street in Lipton, Saskatchewan! This beautifully updated home is completely turn-key and ready for you. With new siding, shingles, insulation, windows, and doors, it’s built to last. Step inside to find modern updates throughout, including brand-new flooring, a stylish kitchen, and a refreshed bathroom. The upgrades don’t stop there—this home also features a new electrical panel, water heater and furnace, so all the big-ticket items are already taken care of. Move-in ready and waiting for its next owner! Call your favorite local agent to book your showing today. (id:43042)
1510 Jubilee Avenue
Regina, Saskatchewan
Don't hesitate to book a viewing of this fantastic condo in the heart of Hillsdale. This lovely townhouse style condo has seen many updates over the years. Walking in you will notice newer LVP flooring in a neutral tone throughout the main floor. The kitchen has ample cabinets with pull out shelving. A cheery & bright south facing eating nook is situated off the kitchen, perfect for morning coffee. If you need a place to entertain, you have a spacious diningrm which flows into the sunken livingrm. The livingrm has an inviting feel with a gas fireplace and lots of natural light from the patio doors. These doors lead to the private patio space and looks onto the beautifully manicured green space and walking paths. To finish the main floor is a handy 2 pc bathrm. Upstairs to the 2nd floor where you will be happily surprised to find 2 spacious bedrms. The primary bedrm features large his & her closets and a 4pc bathrm. The other bedrm is equally spacious & has been updated wood ceiling & pot lights/ dimmers. This rm has his & her closets, one being a walk in with organizing racks. Both bedrms are so nice and large, it will be hard to decide which room you want to be as your primary bedrm! Completing this level there is a 4pc bathrm. The basement offers more living space, with a rec rm that could be your TV room, office or even a home gym. (window is not egress) A large laundry/utility room finishes this area with lots of space for storage. Note the electrical panel was updated 2022, water heater is on contract with Aquarius for 2 yrs- $27/month and Reverse Osmosis system serves the kitchen tap & ice maker plus the central AC replaced Nov.2024. The garage has a heat duct, air conditioner & central vac outlet. Owners used the garage to winter flowers. Lots of visitor parking across from the unit plus a pool & tennis (pickleball & basketball) court. This condo complex is a gem to call home, with easy access to Wascana Park, UofR & SIAST. (id:43042)


