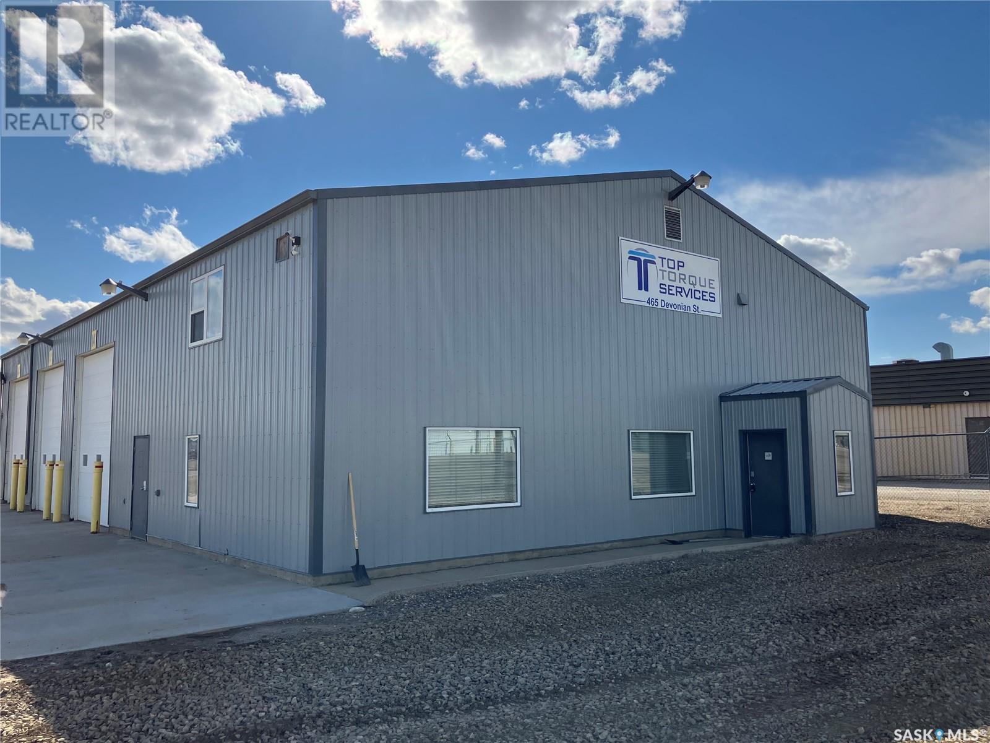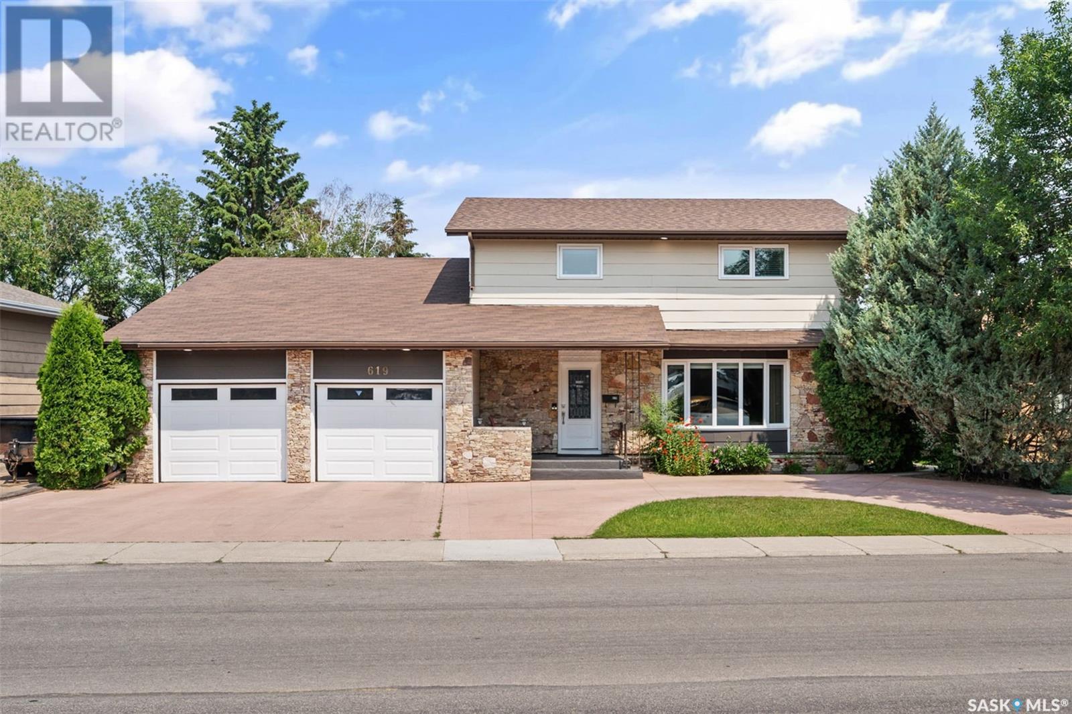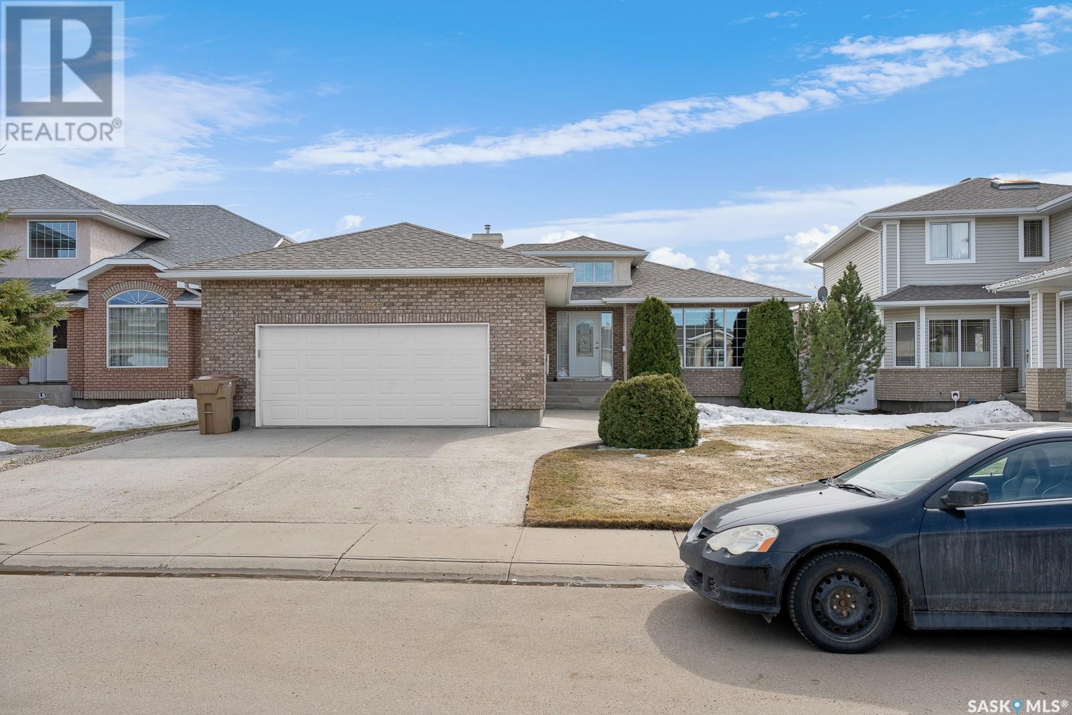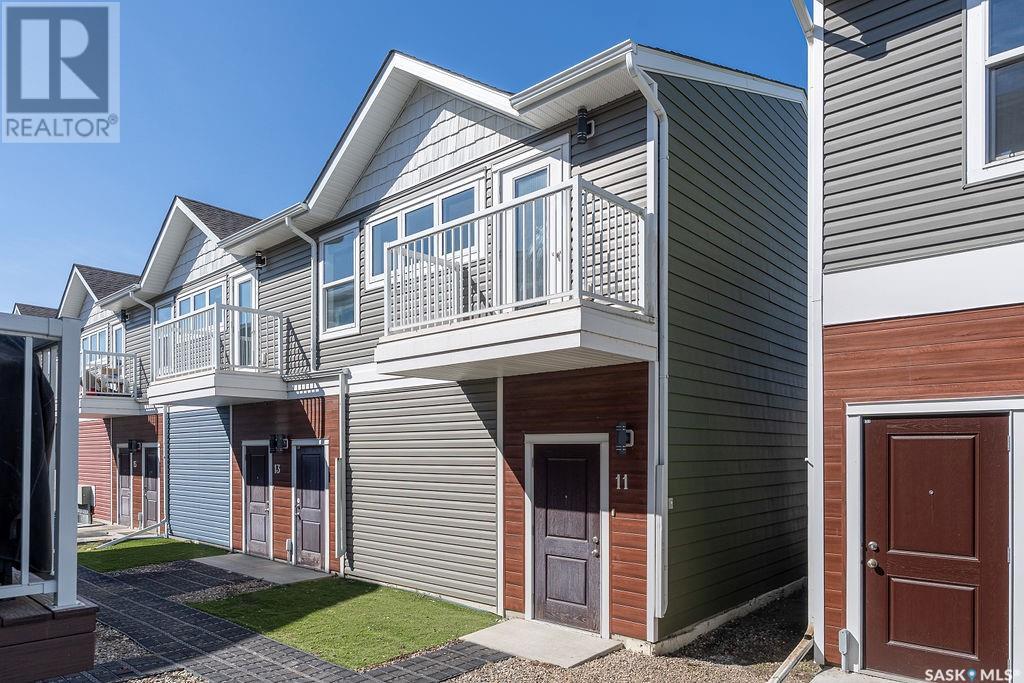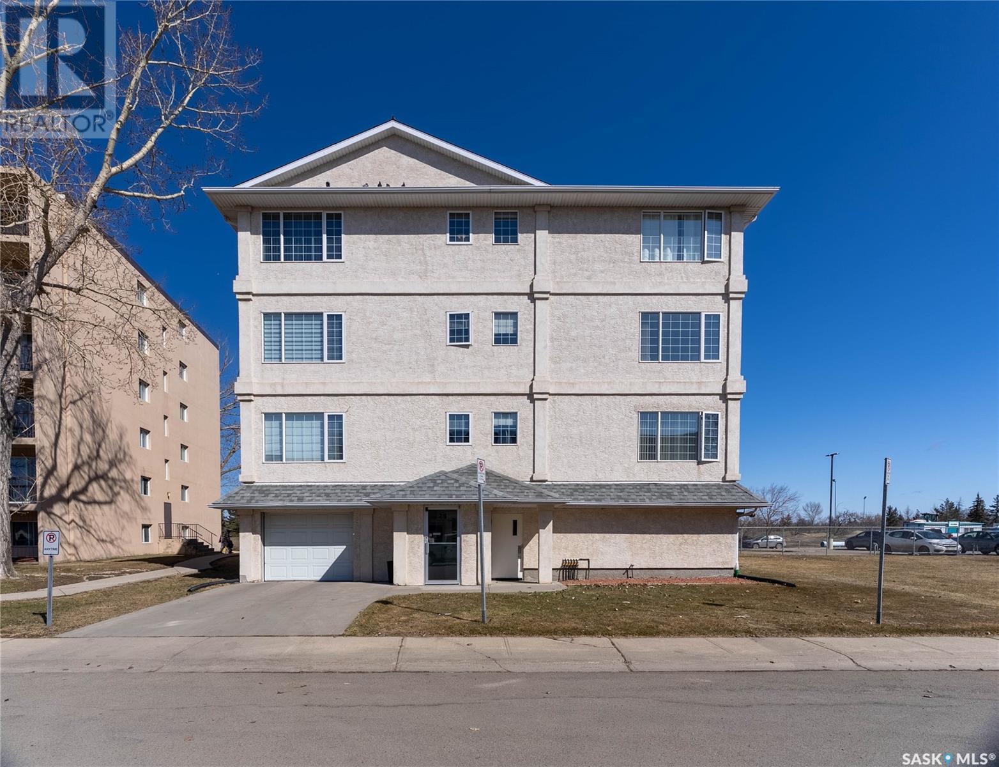3007 Dewdney Avenue
Regina, Saskatchewan
Welcome to 3007 Dewdney Ave! This charming home is perfect for first-time buyers. Conveniently located near restaurants, shops, and professional offices, this two-bedroom bungalow offers both comfort and practicality. The home features an updated kitchen, a full bathroom, a spacious living room with a large window that fills the space with natural light, and hardwood floors throughout. The large backyard provides plenty of space and the potential for a future garage. The full basement adds extra storage options, making this home even more functional. book your Private showing today! (id:43042)
465 Devonian Street
Estevan, Saskatchewan
This 4040 sq ft shop is located in soo industrial subdivision. The lot size is 1.51 acres. There is an additional 1000 sq ft mezzanine on the second floor. The main floor has a front porch, reception area, 2 offices, board room and a half bathroom. There is also a back office and half bathroom on the shop side. The second floor has a board room, laundry room and 1 office. The shop has 3 doors. There is a 2 ton crane installed in 2017. There is also a natural gas hotsy pressure washer and a compressor. The yard has a tarped 2500 sq ft building with wood matting floor. There is an additional 14x24 garage with 3 pause power in the shed behind. (id:43042)
636 Daniel Drive
Buffalo Pound Lake, Saskatchewan
Welcome to Your Year-Round Retreat. Nestled in North Grove of Buffalo Pound Lake, this 4-season home offers an unparalleled opportunity for year-round relaxation & enjoyment. A unique feature of this property is its deeded waterfront lot. Managed through a cooperative, this lot provides you your own lakefront, enhancing your outdoor experience. Set up your dock & indulge in water sports or fishing anytime you like. With its breathtaking views of rolling hills & shimmering waters, this property is not just a house, it's a lifestyle. This home is turnkey & move-in ready, just pack your bags, you're all set to enjoy your new retreat. Everything you need is included: all furniture & smallwares, making it a convenient & stress-free. In addition to the main home, a cozy trailer that sleeps 4 is included, perfect for hosting guests. There's also a dbl. det. insulated garage. The main floor boasts high ceiling & skylight, welcoming you into a living room w/an open, airy feel. Stylish vinyl plank flooring extends seamlessly through the living, dining & kitchen areas. A wood stove provides warmth during the winter months, while air conditioning ensures cool comfort in the summer. From the dining area, you can step directly onto the deck, perfect for outdoor dining. This floor is complete w/Bedroom & updated Bath. On the 2nd floor, you'll find 2 bedrooms, including primary spacious enough to accommodate king-size furnishings. There are expansion plans for the future, w/potential addition of another bedroom, an ensuite/walk-in closet, and an upper balcony. You'll love spending time on the expansive deck, gravel patio & around the firepit. These spaces are ideal for entertaining or simply enjoying a peaceful evening by the water. This property is a fantastic opportunity to embrace lake life in a turnkey, move-in-ready home with waterfront lot access. Embrace the Lake. CLICK ON MULTI MEDIA LINK FOR FULL VISUAL TOUR and let’s gave you into your lake retreat. (id:43042)
210 Bouvier Crescent
Beauval, Saskatchewan
Affordable living in a newer family home in Beauval! This 5 bedroom & 1 bathroom home is located on a quiet crescent on a big pie shaped lot. Built in 2005, you benefit from modern construction and quality craftsmanship. Entering the home you find a large open concept main living area with two tone cabinets, stainless steel fridge and stove, and a big bay window for tones of natural light. There are 3 bedrooms on the main floor and a bathroom with a tub/shower. The basement is partially finished - all rooms have walls, windows, and doors and plywood flooring. There are 2 large bedrooms and an office, and an area perfect to use as a family room space. You will also find the laundry room with a washing machine and dryer that come with the house. You could easily add another bathroom downstairs, as there is a mini crawlspace under the basement, which makes for quick work for the plumbers. The house is heated with a forced air Valley Comfort wood/electric combo furnace - these units are amazing because you can burn wood 24/7 when you are home for the cheapest heat possible and then just turn on the electric side when you are away. Valley Comfort stoves are the gold standard for wood heat and there is a wood chute and woodbox built into the utility room for your convenience. You can access the backyard from the kitchen and when you step through the patio doors you will find a massive 23x16' deck to enjoy all summer long. You can drive into the backyard and there is plenty of room to build a garage if you want. There is a lovely grove of trees towards the back of the lot and they nestled a firepit into that area. The yard is partially fenced and could easily be closed in to secure kids and dogs. There is lots of value in this family home - call your mortgage broker to prequalify and then call for viewings! (id:43042)
112 1275 Broad Street
Regina, Saskatchewan
Only $1,200 per month inclusive of all op cost and utilities. Join a thriving community of successful businesses in the Brownstone Plaza. Professionally managed by a dedicated landlord. This cute and cozy space is situated on the main floor next to the Cafe Drip and ideal for retail space or office use. Previously used as a photography studio. Step outside and enjoy the convenient amenities such as a professional and cozy main floor common area and an on-site coffee shop (Drip) for delicious coffee and snacks while you are here. Don’t miss this opportunity. (id:43042)
214 720 Baltzan Boulevard
Saskatoon, Saskatchewan
Welcome to #214- 720 Baltzan Boulevard, located in the new & desirable neighborhood of Evergreen in Saskatoon, Saskatchewan! This lovely 2-bedroom, 2-bathroom condo is situated on the 2nd floor of the modern 'Urban Flats' building. This unit boasts 9 foot ceilings and crown mouldings throughout. It faces South, allowing plenty of sunshine to flood the living space and bedrooms throughout the day. The beautiful kitchen features white cabinetry, quartz countertops, soft-close doors & drawers, tile backsplash, stainless steel appliances and under-mount double sink. The living room is a good size, it has laminate flooring and offers an attached TV mount, ready for the new owner. Just past the living room is your own private balcony, the perfect place to sit and unwind. Around the corner, the primary bedroom features a walk-in closet and a 3pc bathroom. Another great feature is the separate laundry room with staked washer/dryer and built in shelving. If you are curious about parking, this condo comes with two titled parking spots: One located in the heated underground parking garage and one above ground surface stall. This condo has it's own furnace and central air conditioning. This building has elevator access & Pets are allowed (with some restrictions). This unit has been well taken care of by its original owner and is in fantastic condition! Situated near tons of amenities, schools, parks and more! If you are looking for a great and affordable place to call home then don't hesitate ~ book your private showing today!! (id:43042)
3124 Hill Avenue
Regina, Saskatchewan
Welcome to 3124 Hill Ave nestled in the heart of Lakeview, just steps from charming shops and scenic Wascana Park, this beautifully appointed home feels brand new. Premium finishes, complemented by 9-foot ceilings on the main floor that enhance the open, airy ambiance. The bright white kitchen features quartz countertops and opens onto a spacious dining area. The cozy living room offers the perfect place to unwind, complete with a gas fireplace for added warmth and charm. A convenient 2-piece bathroom is located just off the back entry. Upstairs, you’ll find three generously sized bedrooms, including an owner’s suite with a full four-piece ensuite and walk-in closet, plus the convenience of a second-floor laundry room. The fully developed lower level serves as a regulation suite with 2nd laundry and separate utilities, complete with its own private basement entrance from the backyard—ideal for rental income or a home-based business. For ultimate flexibility, the suite can also be accessed from inside the main house. Outside, the landscaped yard includes a small deck ideal for BBQing—equipped with a natural gas line—a patio space for relaxing or entertaining, and is fully fenced for privacy. A double detached garage with alley access completes the home. Don’t miss your chance to enjoy Lakeview’s heritage and amenities with all the benefits of newer construction. (id:43042)
108 Rae Street
Regina, Saskatchewan
If you are looking for a lovely move in ready home in a good area, look no further!! The home is updated and ready for its new owners. From the moment you walk in you are welcomed by lots of natural light and lovely hardwood floors. The living room is a very nice size. From here you enter into the kitchen that has been completely updated. There is also an eat in area. There are plenty of cupboards and counter space and for those with young children, the sink overlooks the backyard! All three bedrooms are a good size and the vinyl plank flooring runs throughout them and the updated 4 piece bathroom. There is a bonus storage area that can be used for anything from a mud room to a small office. The laundry and utility room complete the home. Outside, you find a huge backyard with a 1.5 car garage. Fully fenced and ready for our beautiful summers..... (id:43042)
105 410 Main Street
Saskatoon, Saskatchewan
This charming 2 bedroom 2 bathroom condo nestled in the heart of Nutana is sure to impress you! With over 1060 square feet of space you will have room for everything you need plus an elevator!! The bright south facing windows & deck allow you to bask in the sun and is perfect for growing those gorgeous summer plants! The newer laminate flooring is throughout the spacious open areas gives it a refreshing feel. The kitchen is nice & bright with lots of storage space with the lovely built in island which is open to the dining & living room areas which makes it perfect for hosting. There is an oversized storage room right off the kitchen with laundry, a freezer and extra cabinety. Moving along to the bedrooms you'll find a spacious secondary bedroom and a 4 piece bathroom. The primary bedroom is oversized with a bright south facing window, double closets and a 1/2 bath ensuite. This unit comes with a heated unground parking space which also includes a private locked storage for all those extras! Contact your agent today to set up your own private showing! (id:43042)
619 Kingsmere Boulevard
Saskatoon, Saskatchewan
Welcome to 619 Kingsmere Boulevard if you need a bungalow with bedroom and bathroom on main floor; this is actually a better alternative! No basement, no problems! Instead of basement we have a second story with views of the neighbourhood. Master bedroom with ensuite is located on main floor! Discover comfort and style in this inviting 4 bedroom, 3 bathroom residence on Kingsmere Boulevard. Boasting a spacious layout, the second floor features a den and nook, ideal for work or relaxation. The main floor impresses with a large living room and family room, perfect for gatherings and everyday living. Recent upgrades include a custom vinyl deck, air conditioning units, freshly redone exterior paint, and modern power blinds throughout. Enjoy the convenience of brand new LG appliances in the kitchen, including microwave, stove/oven, dishwasher, and fridge. The heating system is electric but this property also includes ductless split AC units that double as heat pumps, providing efficient supplementary heating in winter and reducing costs. Don't miss the chance to make this beautifully updated home yours! (id:43042)
9335 Wascana Mews
Regina, Saskatchewan
Wonderful family home with double attached garage built by Stahman Homes on a quiet crescent in Wascana View. This property is the perfect home for a family as it features 3 bedrooms on the main floor and 3 bedrooms in the basement. Main floor features 3 bedrooms with a large Master bedroom with an ensuite that features a custom glass tile shower. The large kitchen with plenty of natural light overlooks the family room with natural gas fireplace, eating nook with access to deck and features custom oak cabinets with granite counter tops and cork flooring. As you enter the home there is a very spacious formal dining room and living room with beautiful oak hardwood flooring. Main floor also has the laundry area with direct access to the garage. Basement is completely developed with a large recreation room, 3 bedrooms, a full 4pc bathroom and a wet bar that would be great for entertaining. With walking distance to parks, trails, school and commercial amenities, this home has all that you need to call Wascana View your home. Plenty of upgrades throughout the years including brand new carpets on the main floor. For more information please contact the salesperson for more information. (id:43042)
1849 Retallack Street
Regina, Saskatchewan
Conveniently located at the intersection of opportunity and affordability. This Cathedral bungalow is full of potential for the first time home buyer or investor. Just steps away from the stunning new childcare centre at the YWCA, Mosaic Stadium and the shops and amenities of Regina’s trendiest neighbourhood. With attractive street appeal, the home opens into a large entry space that would be a perfect mudroom and bike storage. From there the cozy living room flows into the dining area with hardwood floors throughout. The primary bedroom is a good size with a large closet. A small additional bedroom, a four piece bathroom, practical kitchen, bathed in warm morning light from the east facing window, complete the home. The backyard is a great size for easy maintenance, a beautiful canvass for the next owner to put their own personal spin on. A single car garage with a carport beside adds desirable functionality. Reach out to your REALTOR® today to book a showing of this fantastic starter home or investment opportunity! (id:43042)
362 Thode Avenue
Saskatoon, Saskatchewan
Welcome to 362 Thode Avenue, a beautifully maintained and exceptionally spacious five-bedroom home in the heart of Willowgrove. With 2,473 square feet above grade and backing Wallace Park—home to Holy Family Catholic and Willowgrove Public Schools—this home is perfectly positioned for family living. High schools and the amenities of University Heights are just a short walk away. Set on a professionally landscaped, fully fenced lot, the backyard offers sweeping park views. Enjoy warm summer evenings on the large deck or step out from the walk-out basement to a private patio—perfectly suited for a future hot tub. Inside, the open-concept main floor is both functional and inviting. The kitchen features rich cabinetry, granite countertops, a large island, stainless steel appliances including a gas range, built-in convection oven, and a new dishwasher. The dining area and great room offer expansive park views, while a gas fireplace and Brazilian cherrywood floors add warmth and charm. A large home office, two-piece bath, and mudroom with built-in storage complete the main level. Upstairs, the generous primary suite includes a walk-in closet and a five-piece ensuite with heated floors, a corner jet tub, and a steam shower. Three additional bedrooms with built-ins, a full bathroom, and a convenient laundry room complete the upper floor. The fully finished walk-out basement features in-floor heating, a family room, fifth bedroom, bathroom, and ample storage space. Notable updates include a new boiler and on-demand hot water heater (2025), furnace (approx. 6 years ago), new dishwasher, and underground sprinkler controllers (2 years ago). Additional features: central air, HRV, central vac, built-in sound system, and in floor heat in the double attached garage. (id:43042)
809 Osborne Street
Saskatoon, Saskatchewan
Beautiful 2 storey turnkey home in North Park. The 1780 ft² home is close to amenities. The open concept design features 9-ft ceilings, large windows, engineered hardwood and ceramic floors, and recessed lighting throughout. The living room boasts a coffered ceiling, gas fireplace, and custom cabinetry. The dining room includes a coffee station/bar with a bar sink, filtered water faucet, and glass rinser. The custom kitchen has floor-to-ceiling cabinets, white quartz countertops, a 12-ft island, Italian-tiled backsplash, and oversized patio doors, & walk-in pantry. The 2nd floor features custom welded steel and wood-plank stairs, a primary suite with a peaked ceiling, walk-out balcony, walk-in closet, and a 5pc en-suite with heated penny tile floors. The hallway leads to a laundry room, 2nd bedroom, and a 3pc bathroom. A 3rd bedroom or home office, has floor-to-ceiling loft-style custom-welded glass walls with a sliding door. The 900 ft² basement is fully finished with 9-ft ceilings, luxury vinyl flooring, a 4th bedroom, kitchen-type area, storage areas, and a 3pc bathroom. The basement has potential to be a legal suite with a separate side entry. The professionally landscaped front yard includes a paver brick driveway, dry river, UG watering system, and a covered deck. The backyard features stepping paver stones, cedar chips, low-maintenance shrubs, a fountain, underground watering system, and privacy cedar trees. The garage matches the home's design. Other features include central air conditioning, air exchanger, on-demand water heater, central vac, smart garage door opener, smart keyless door entry, smart doorbell and cameras, smart switches, smart water system, and smart heater floor thermostats. Included are SS double fridge, induction stove and oven, dishwasher, washer, dryer, microwave, dbl bar fridge, custom shades, drapes, ceiling fan, and light fixtures. The home warranty is valid until 2031, and the appliance warranty is valid until 2026 (id:43042)
3628 Albert Street
Regina, Saskatchewan
Perfect for Investors or Multi-Generational Families or Larger Families Seeking Mortgage Helper! Located in the prestigious Lakeview neighborhood, this versatile 1,872 sqft bungalow offers a unique opportunity for large families or those seeking a revenue-generating property. With 6 bedrooms, 3 bathrooms, 3 kitchens, and a den, it’s ideal for multi-family living or creating rental suites. The spacious 7,200+ sqft lot includes plenty of parking, with front and alley access. Main Level: The front door opens to a self-contained one-bedroom suite with a 3-piece bath, custom-tiled shower, living room with large picture window, and a kitchen with stainless steel appliances. Private laundry is available for shared or exclusive use. The main floor features an eat-in kitchen, two large bedrooms, a full bath with a soaker tub, and a living room with a gas fireplace and dry bar – perfect for entertaining. Basement: The fully developed basement offers open-concept living, dining, and kitchen space, along with a den or office, 3 large bedrooms, a full bath, and separate laundry. Additional Features: A double attached garage with direct entry provides storage or workshop potential. The enclosed backyard patio (11x23) and extra yard space are perfect for family gatherings. Recent upgrades include a new furnace and central A/C (within 2 years), shingles (4 years), water softener, and updated blinds. Conveniently located near the Golden Mile shopping area and south-end amenities, this home blends comfort, practicality, and investment potential. Perfect for large families or investors. Don’t miss out – book a viewing today! (id:43042)
87 Jackson Street
Katepwa Beach, Saskatchewan
Secluded Katepwa Lake Getaway – Renovated & Ready to Enjoy! Discover your perfect retreat just steps from the beach and boat launch at beautiful Katepwa Lake. This completely renovated 2-bedroom, 2-bathroom home offers a peaceful escape with stunning curb appeal and ready for finished landscaping. Sitting on a solid concrete grade beam with 16-foot piles, this property combines quality craftsmanship with charm. The home features a brand-new 200 amp electrical service, new furnace, a 205-foot deep well, and a 1500-gallon septic system—giving you peace of mind for years to come. There’s even room to build an attached garage right off the kitchen, if you’re looking to expand. Conveniently located just 15 minutes from Indian Head or Fort Qu’Appelle, you’re never far from what you need—while still enjoying all the serenity of lakeside living. Whether you're looking for a year-round home or a weekend escape, this property checks all the boxes. For more details and to book your private viewing, contact your favorite local agent today! (id:43042)
1009 3rd Street
Estevan, Saskatchewan
MOVE IN CONDITION - CURB APPEAL! This charming 975 sq ft 3 bedroom bungalow has it all! Pride of ownership is eminent when you take your first step into this absolutely beautiful home. Extensive renovations in the last few years include; Bright white kitchen kraft cabinets in 2023, vinyl plank flooring upstairs 2024, new lighting throughout and both bathrooms upgraded, freshly painted upstairs and down, furnace and central air 2019. This home is full of unique touches such as the spa-like bathroom with slipper tub and glass block window. The living room is spacious and bright and features custom top-down bottom-up blinds. There are 3 large bedrooms upstairs and the new stunning eat-in kitchen with stainless steel appliances. Basement fully finished and features a family room/bedroom with large walk-in closet, 3 piece bath, laundry and utility room with lots of storage space. Updated windows throughout as well as new front door and storm door. The back yard is nicely landscaped with 2 maintenance free storage sheds, gazebo frame and single car garage. You really need to check this one out because pictures and words don't do it justice! (id:43042)
203 Cooper Avenue
Emma Lake, Saskatchewan
Charming Year-Round Cabin at Emma Lake – Just Move In and Enjoy! Welcome to your perfect getaway! This beautiful 1,587 sq. ft., 4 bedroom, 2 bathroom cabin at Emma Lake offers the ideal blend of comfort, function, and location. Just minutes from the boat launch, public beach, and convenience store, this property is ready for year-round enjoyment. Inside, you’ll find a warm and inviting open-concept living space with vaulted ceilings, an abundance of natural light, and a cozy loft area. The cherry wood kitchen cabinets, eating bar, gas stove, and stainless steel appliances make the kitchen both stylish and functional. A spacious primary bedroom is conveniently located on the main floor, along with a 4-piece bathroom and a laundry/utility room that includes a freezer and extra fridge. Comfort is key with in-floor heating throughout and a 5’ ICF crawl space for added storage. Hardy board siding, a durable metal roof, and a Generac generator offer peace of mind, no matter the season. Step outside to a wrap-around deck—perfect for relaxing or entertaining—with a sunny, east facing back deck to enjoy your morning coffee. Additional features include a 12x24 coverall for your boat or toys, a storage shed, and ample parking. Whether you’re looking for a family retreat or a year-round home, this cabin truly has it all. Just move in and enjoy lake life at its best! (id:43042)
11 401 L Avenue S
Saskatoon, Saskatchewan
Imagine living just steps away from the vibrant green space of Optimist Park! This delightful carriage home offers 644 sq ft of the perfect blend of convenience and comfort. Featuring a single attached garage, you'll appreciate the ease of parking and direct access to your home. Step inside and be greeted by a modern aesthetic. The kitchen boasts elegant quartz countertops, sleek stainless steel appliances, and stylish soft-closing cabinetry, creating a functional and beautiful space for culinary enthusiasts. This well-appointed home offers two comfortable bedrooms and a full bathroom. The added convenience of in-suite laundry simplifies daily living. Enjoy the benefits of low-maintenance living with the added bonus of having Optimist Park right across the street. Don't miss the opportunity to own this fantastic carriage home and get in today. (id:43042)
203 28 Kleisinger Crescent
Regina, Saskatchewan
Welcome to 203-28 Kleisinger Crescent! This Fiorante built 2nd floor condo unit features 2 spacious beds and 1 bath. A short walk off the elevator you will enter your 830 sq ft unit and immediately notice the warm, clean and inviting feel this condo unit has with its lovely layout and southeast exposure! There is a front coat closet available for convenience. Your kitchen comes complete with ample cupboard space, pull out oak cabinets and accented backsplash. The fridge, stove, dishwasher and microwave are included in the sale. The dining area just off the kitchen has a good amount of room for your table and chairs. This open concept space flows to the spacious living room with a large picture window allowing in beautiful natural light. Custom blinds will remain with these windows. Step outside through the garden door onto your balcony where you can enjoy morning coffees or evening relaxation. Back inside, the well-designed floor plan features your primary bedroom down the hall with lush carpet and a room darkening blind, as well as a secondary good size room, perfect for a bedroom or office or both! A full 4-piece bath and in-suite laundry with upgraded custom cupboards, unique to only this unit, complete this wonderful home. An added bonus with this suite is central air conditioning, owned furnace and water softener, and one heated underground parking spot with storage cabinet in front! No more parking outside in our cold Saskatchewan winters. The well built, 12-unit building is conveniently located close to the Northgate mall, schools, a bus stop and all other North end amenities. It’s well maintained and move in ready. If you’re looking to downsize, or wanting to own rather than rent, this affordable property may be for you. Contact your local Realtor® to set up your personal viewing today. (id:43042)
866 Morris Crescent N
Regina, Saskatchewan
Welcome to this beautifully maintained 4-bedroom, 2-bathroom home, ideally located on a quiet crescent in the sought-after McCarthy Park neighborhood. Just steps away from W.H. Ford School and the local park, this property offers the perfect blend of comfort, convenience, and community. This home has been thoughtfully updated with numerous renovations, including a modernized kitchen with newer appliances, newer windows, patio doors, some lighting plus 2 new sheds and shingles in 2022. Stay cool during the summer with a new air conditioner installed in 2020 and enjoy peace of mind with updated eavestroughs (2022). Energy efficiency is front of mind with solar panels installed on the roof. The fully finished basement has a huge rec room with a bar and a cool hidden secret room behind a bookshelf. The spacious and private maintenance free backyard is perfect for relaxing or entertaining, featuring two handy storage sheds, a 2-tiered deck and room to enjoy the outdoors. Whether you're a growing family or simply looking for a quiet, move-in-ready home in a great area, this property checks all the boxes. (id:43042)
126 Tubman Street
Wilcox, Saskatchewan
Welcome to 126 Tubman Street in Wilcox, Saskatchewan! Situated on a generous 11,808 sq ft lot, this well-maintained two-storey home is just minutes from the renowned Athol Murray College of Notre Dame—making it an excellent choice for families, staff, or investors alike. With over 1,500 sq ft of bright, functional living space, this home offers 3 bedrooms (2 up, 1 down) and 2 full 4-piece bathrooms (One on each level). The upper floor showcases a spacious open-concept kitchen and living area, perfect for everyday living and entertaining. Other key features include a newer furnace (approx. 4–5 years old), additional recreational room on the main floor, and a massive backyard with endless potential—garden, garage, or your dream outdoor oasis. (id:43042)
307 1610 Dakota Drive
Regina, Saskatchewan
Welcome to this beautifully maintained, top-floor modern condo, perfectly situated in Regina’s desirable east end. Enjoy easy access to public transit, shopping, restaurants, parks, and a variety of amenities right at your doorstep. Step inside to find stunning hardwood floors flowing throughout the open-concept living, dining, and kitchen areas. The stylish kitchen is designed for both functionality and elegance, offering ample cabinet space, quartz countertops, an under-mount sink, sleek glass tile backsplash, and stainless steel appliances. This home features two comfortable bedrooms, a four-piece main bathroom, and convenient in-suite laundry. The primary bedroom includes a generous walk-in closet providing plenty of storage space. Included with the unit are two electrified, exclusive-use two parking stalls for added convenience. Condo has elevator. As a resident, you'll enjoy access to a private clubhouse just steps away, featuring an indoor swimming pool, hot tub, fitness centre, lounge, and BBQ area—perfect for both relaxation and recreation. This is a fantastic opportunity to own a modern, move-in-ready condo in a prime location. Don’t miss out! (id:43042)
2502 15th Avenue E
Prince Albert, Saskatchewan
Welcome to this charming Crescent Acres bungalow. Lovingly maintained by the original owners since 1975, this 4-bedroom, 3-bathroom home showcases true pride of ownership throughout. Shingles were updated about 5 years ago on the house and just 1 year ago on the garage. Most windows are triple pane, and the fridge and stove are approximately 2 years old. The large, fenced backyard features a tiered three-level deck, an adorable playhouse with a shed, and a natural gas hookup currently connected to the firepit. There's plenty of room to park an RV or boat, plus a spacious, insulated double garage with alley access. The yard is beautifully landscaped with perennials and has underground sprinklers in the front and back. Close to Holy Cross, Vickers, and St. Francis Schools, this home is a must-see. (id:43042)



