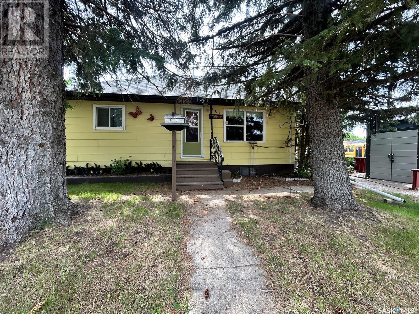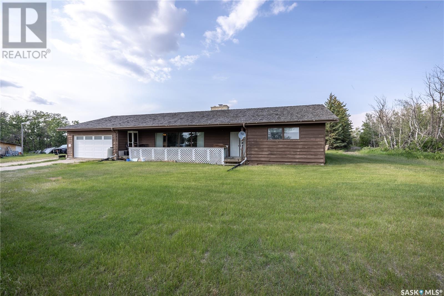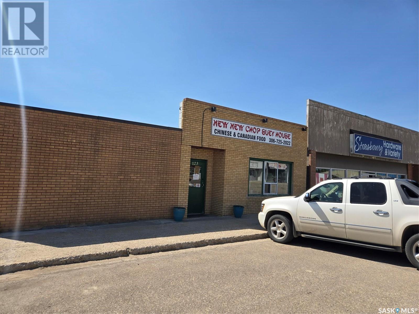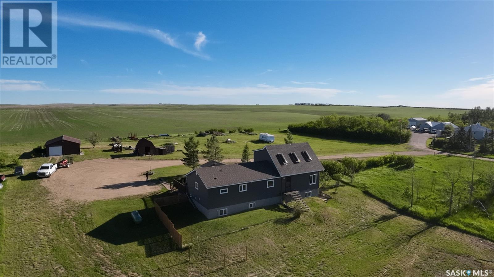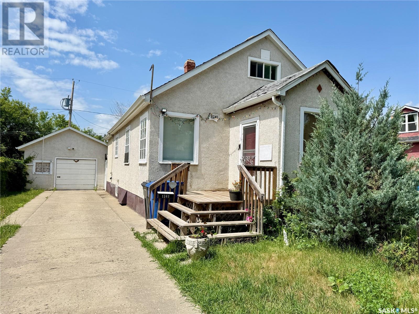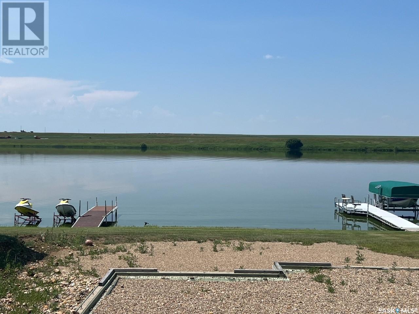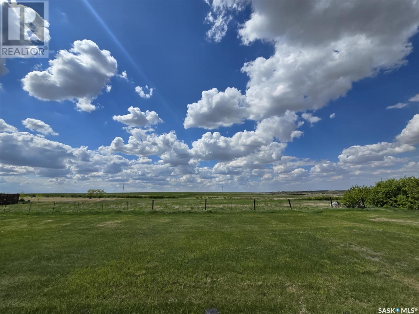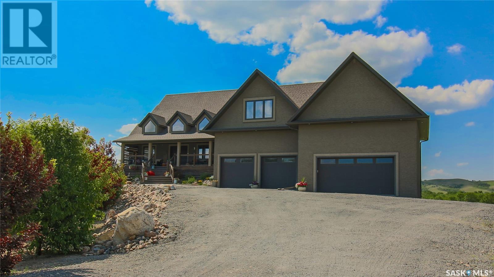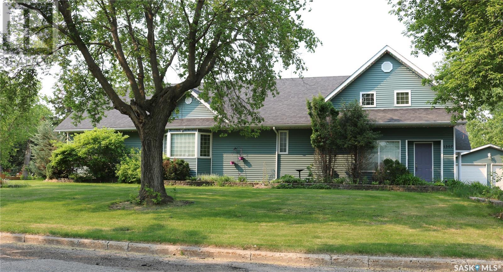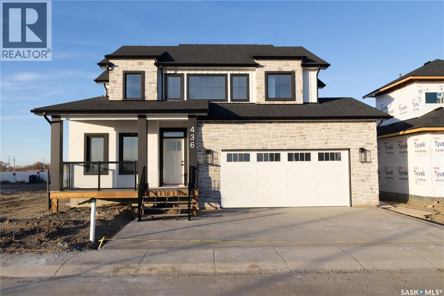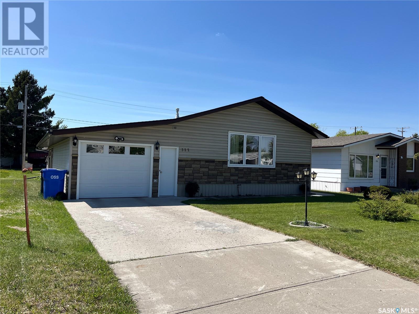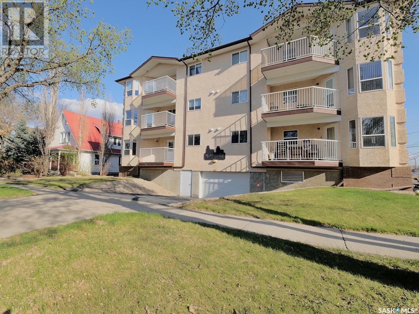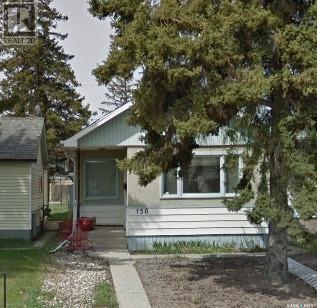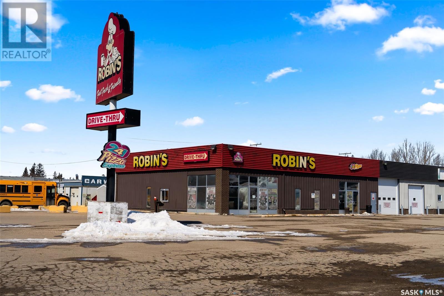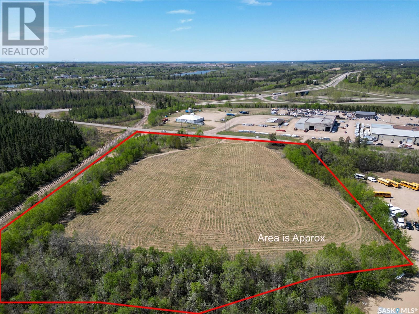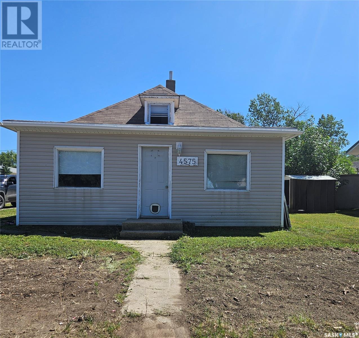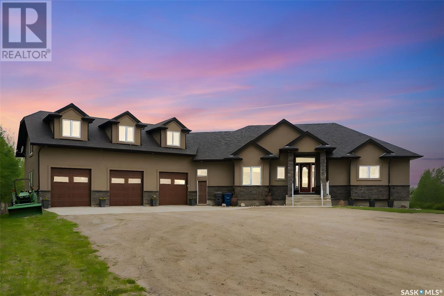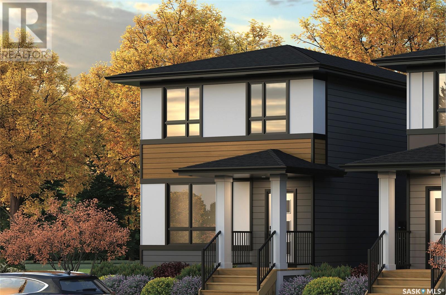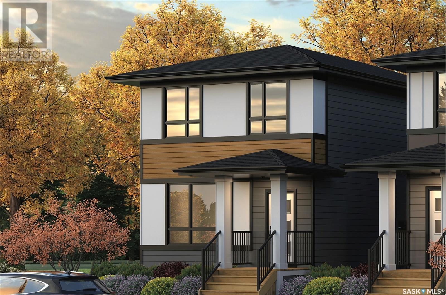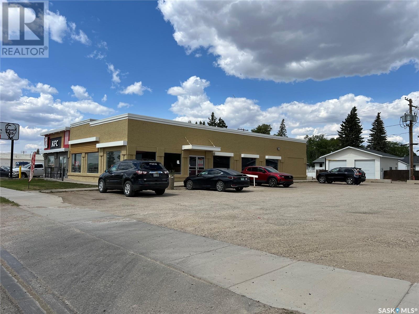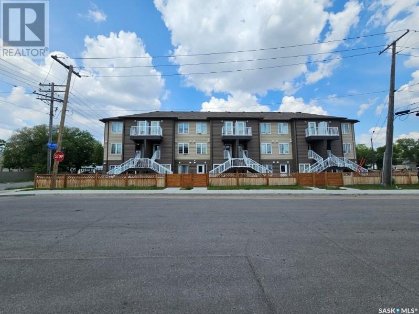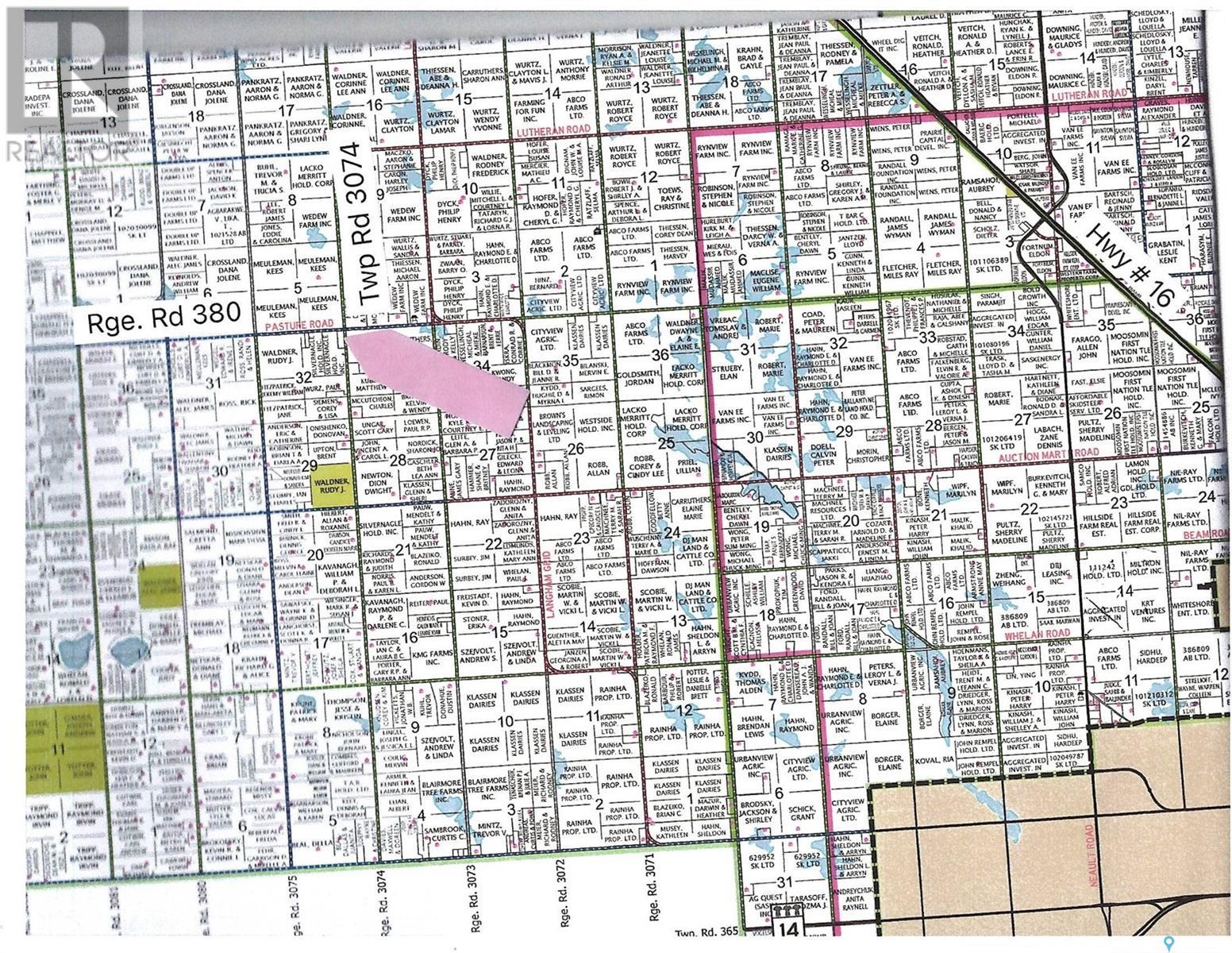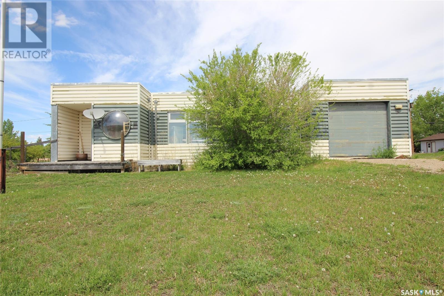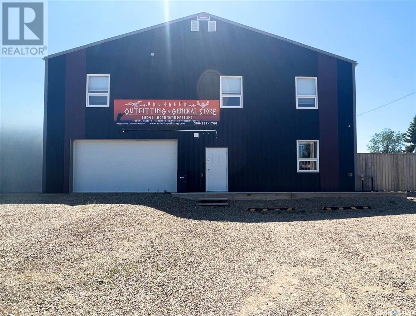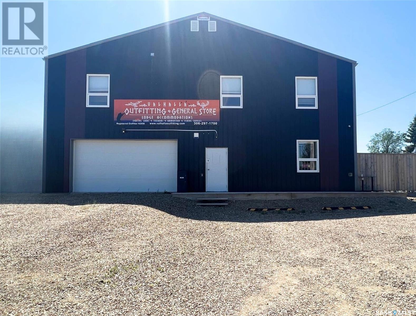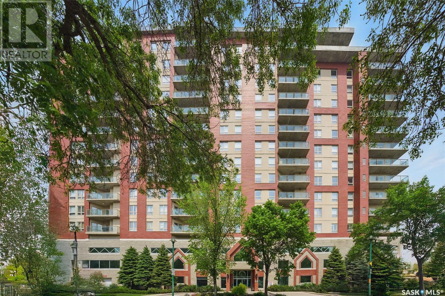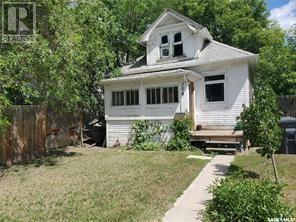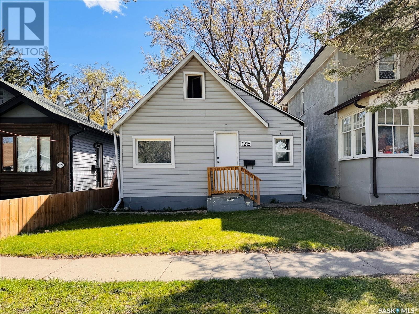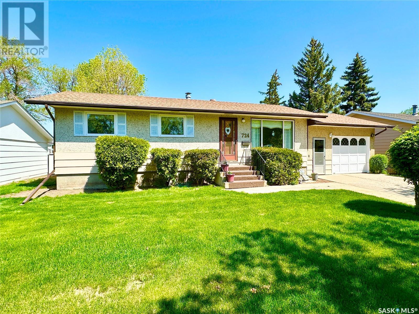132 Rock Pointe Place
Edenwold Rm No. 158, Saskatchewan
Build your dream home on this expansive 4.61-acre lot nestled within the prestigious Rock Point Estates community. Conveniently located just minutes from Regina and just north of Pilot Butte, this property offers the perfect balance between accessibility and peace. With easy access to the amenities of Pilot Butte, White City, and Emerald Park, you can enjoy modern comforts while basking in serenity. (id:43042)
601 2nd Avenue
Spy Hill, Saskatchewan
601 2nd Ave is a fantastic starter home in the affordable community of Spy Hill, located close to Mosaic and Nutrien potash mines. The home has been well taken care of, and major updates include shingles, on demand water heater as well as H/E furnace. 2 beds and 1 bath up, 1 bed and 1 bath down. The yard is fenced and has a brand new pre fab shed included! (id:43042)
Morrison Farm
Corman Park Rm No. 344, Saskatchewan
In the P4G partnership for growth area with some zoning in front for future Rural commercial/industrial (hwy exposure). Hwy's is twining hwy #5 in front of this property with a service road to the property. There will only be about 70 acres left after hwys takes there share. After talking with corman park there should still be about 30 acres left of the future zoning for commercial / industrial area? There is about 50 acres farmed (rented). There is a large bungalow (2236 sq ft) on the property with attached garage (21 x 22 ft) and a large work shop 44 x 30 ft. All on a very well treed mature parcel of land located on # 5 hwy just a few minutes from Saskatoon. A great investment property. Live, work and play. (id:43042)
104 Rock Pointe Crescent
Pilot Butte, Saskatchewan
Meticulously planned out + built w/ extreme attention to detail, this nearly 2000 sq ft 5 bed, 3 bath bungalow was built by the current owners in 2017. Situated on 3.5 acres in the quiet acreage community of Rock Pointe Estates it is located just North of Pilot Butte + a short 15 min drive to Costco. As you pull into the driveway you will notice the manicured laneway + impressive 4 car attached garage. The garage offers direct entry to the mud room. When entering through the front door you are greeted by an open dining/kitchen area perfect for entertaining. Beyond the dining room is also a 15.5 x 15.5 screened in deck w/ natural gas hook up for a firetable. The kitchen cabinetry was custom built by Cougar. Quartz counters, a Kohler farm sink, 6 burner Jenn Air stovetop, + corner pantry w/ motion sensors are just a few of the stand out features of this chef’s kitchen. A cozy living room w/ Napoleon gas fireplace, guest bedroom + 4 pc bath complete one side of the main floor. The opposite side is home to the primary suite w/ a huge 6.5’ x 10’ walk in closet, B4 ensuite + large bedroom. The walkout basement is fully developed. You will find a space for a pool table, a wet bar, tv rec room + another Napoleon gas fireplace. There is also 3 bedrooms, a 4 pc bath, laundry + a bonus room that the current owners used as their wine making room! All utilities are owned + extremely efficient. With solar panels on the roof, the 5 year avg for power has been $60/mo. Outside you will find a detached 4 car garage used for storage + as the current workshop. Directly behind that is a seacan that stays w/ the property + garden area. The sellers have been diligent to plant new trees every year to expand the landscape. A drip irrigation system automatically waters every tree, shrub + perennial on the property. Your water is supplied by the Town of Pilot Butte + sewer is a 2-stage system w/ a septic for solids + a mound for gray water. Book a private showing today w/ your REALTOR®. (id:43042)
3728 Gee Crescent
Regina, Saskatchewan
Stunning Walkout home Backing Onto Green Space with Triple Garage & Legal Suite Welcome to this exceptional walkout bungalow perfectly positioned on a beautifully landscaped lot backing onto tranquil green space. Thoughtfully designed and meticulously maintained, this home offers luxury, functionality, and income potential all in one. Step into the main floor and be greeted by an open, airy layout featuring an elegant office and a versatile den with a full washroom — ideal for guests or multigenerational living. The heart of the home boasts a seamless connection to nature, with expansive windows and direct access to the amazing backyard oasis, fully landscaped for privacy and outdoor enjoyment. The triple attached garage is a true showstopper: fully finished with in-floor heating and a sleek epoxy floor — perfect for car enthusiasts or a workshop. Downstairs, the legal 2-bedroom basement suite offers a private entrance, full kitchen, and generous living space, making it ideal for rental income or extended family living. From its premium location backing onto green space to its high-end finishes and thoughtful layout, this home checks every box. Don’t miss your chance to own this rare and remarkable property. (id:43042)
2630 Atkinson Street
Regina, Saskatchewan
This quaint bungalow is located just steps from Candy Cane Park and all that Wascana Park has to offer. As you enter the home you find a good sized living room complete with an abundance of pot lights. There is a cozy dining area right before you reach the galley style kitchen which offers all the appliances and updated white cabinetry. There are two bedrooms and a full four piece bathroom completing the main level. The lower level is undeveloped and houses the mechanical and is home to the washer/dryer. The backyard is nice and private, is fully fenced for pets and houses a single detached garage. With a little elbow grease this cozy home is in an ideal location and is waiting for its next owner or investor! (id:43042)
123 Mountain Street
Strasbourg, Saskatchewan
Terrific business opportunity in the town of Strasbourg. (id:43042)
Acreage 2 Km From Shaunavon 10 Acres
Shaunavon, Saskatchewan
Discover the perfect blend of rural charm and modern comfort in this 1,500 sq. ft. country home, set on 10 acres just 2 km from Shaunavon along Highway 722. Ideal for a small hobby farm or horse enthusiasts, this property offers serene living with easy access to town. The heart of the home is its inviting kitchen, featuring stainless steel appliances (dishwasher, fridge, stove, and microwave), abundant cupboard space, and a central island that makes cooking a delight. Adjacent, the bright dining room is flooded with natural light and showcases stunning countryside views. The open-concept living room creates a warm, welcoming atmosphere, enhanced by a cozy wood-burning stove that adds both ambiance and warmth. The home includes four bedrooms, with a spacious master suite offering a private three-piece bathroom and a large desk area. Two additional bedrooms and another full bathroom provide ample space for family or guests, while convenient main-floor laundry adds practicality. The basement offers endless possibilities, featuring a finished bedroom and bathroom, high ceilings, and plenty of room for further development, with direct access to an outdoor patio for added versatility. Additional features include a large garage ideal for repairs or storage, updated PVC windows, a relaxing hot tub on the deck, and a high-efficiency furnace for year-round comfort. Don’t miss this opportunity to own a tranquil retreat just minutes from town. Schedule your personal tour today (id:43042)
110 Ebenal Way
Mclean, Saskatchewan
It's time to live in your own park, and this park-like yard delivers that opportunity. This 10.45 acre parcel is located east of Regina in the progressive Village of Mclean. Mclean is only 30 minutes from Regina and includes a K-8 school, with Balgonie supplying the high school for the area. This yard is the dream of every child as a destination for having their own forest to play in. This is the perfect environment to raise your children, safe and secure. The double detached garage has a shop area and a loft, perfect for getting things done. The utilities consist of energy, power and a waterline, checking all the boxes for an acreage. The mobile home on the property needs extensive restoration to make it habitable. This parcel also has great potential for a new build or a ready to move home. Please schedule your viewing today! (id:43042)
85c Government Road
Weyburn, Saskatchewan
Excellent Opportunity to Own a Popular Mexican Fast Food Franchise! Don't miss this chance to step into ownership with a well-known Mexican fast food franchise in a prime location. This 1,200 sq ft corner unit offers high visibility, drive-through service, and affordable rent—ideal for a first-time buyer or seasoned operator. Whether you choose to continue with the current franchise or launch your own Mexican food concept, this space is perfectly set up for take-out, dine-in, and delivery services. (id:43042)
110 Ebenal Way
Mclean, Saskatchewan
It's time to live in your park, and this park-like yard delivers that opportunity. This 10.45-acre parcel is located east of Regina in the progressive Village of Mclean. Mclean is only 30 minutes from Regina and includes a K-8 school, with Balgonie supplying the high school for the area. This yard is the dream of every child as a destination for having their forest to play in. This is the perfect environment to raise your children, safe and secure. The double detached garage has a shop area and a loft, perfect for getting things done. The utilities consist of energy, power and a waterline, checking all the boxes for an acreage. The mobile home on the property needs extensive restoration to make it habitable. This parcel also has great potential for a new build or a ready-to-move home. Don’t wait, book your private viewing today! (id:43042)
1341 105th Street
North Battleford, Saskatchewan
This inviting 1230 square foot home is in great condition and ready for you to move in. It features a spacious galley kitchen with lots of counter space and equipped with a fridge and stove that remain with the property. An 8' x 8' front porch adds curb appeal and offers a perfect place to welcome guests and also provides lots of room for busy families to keep their outdoor gear. The spacious rear entry leads directly into the home from the backyard and garage, offering practicality for daily life. The main floor boasts two comfortable bedrooms and a 4-piece bathroom, along with main floor laundry (washer and dryer included) for added convenience. One of the bedrooms, located at the back of the house, has a separate entrance from the rear entrance, presenting an excellent opportunity to rent out this space for additional income. The second level features a bright and airy bedroom with ample natural light and a private 3-piece bathroom. The basement is a blank canvas, ready for development, with the potential to add a 4th bedroom. Outside, there is a partially fenced yard, a driveway at the front of the house providing off-street parking, a detached one car garage with a garage door opener, and a large shed that adds extra storage and convenience. This home is perfect for families, professionals, or anyone looking for a versatile property with rental income potential. Schedule a viewing today and see all the possibilities! (id:43042)
Waterfront Lot At Sunridge Resort
Webb Rm No. 138, Saskatchewan
Lakefront Lot – Sunridge Resort, SK Here’s your chance to own a 50’ x 110’ lakefront lot at Sunridge Resort – one of Saskatchewan’s best-kept secrets! This is freehold land, so you fully own the property with no lease hassles. The lot is already serviced and ready to build, featuring an ICF basement foundation, a drilled well, power, and natural gas service. Whether you’re planning a dream cabin or a peaceful getaway spot, this lot gives you a major head start. Enjoy the quiet surroundings, breathtaking lake views, and world-class fishing just steps away. Sunridge is a welcoming resort community, perfect for weekend escapes or full-on lake living. Opportunities like this don’t come up often — snag your spot at the lake today! (id:43042)
22 Herbert Street
Caron Rm No. 162, Saskatchewan
Are you looking for an excellent lot to build on in the quiet town of Caron? This large 55' x 110' lot situated right on the edge of town backing the prairies gives you great views each morning! Let your dreams run wild with all the options for building your dream home! Caron is located just 15 minutes west of Moose Jaw on the #1 Highway. You are sure to love the slower pace of life just minutes from the city! Reach out today with any questions or to book a viewing! (id:43042)
Lumsden Valley View Acreage
Lumsden Rm No. 189, Saskatchewan
Near the town of Lumsden, 20 minutes north of Regina. This 2011 built, 2,906 square foot, two story walkout sits on 44 acres of beautiful private land that backs onto the Qu’appelle River. The front of the home has a large driveway leading to the double attached heated and insulated garage with an negotiable car lift and 14’ walls, as well as a double attached heated and insulated shop with 15’ walls. You enter the home into the foyer that flows into the living room that has a stacked stone gas fireplace. Off of the living room is the main 2 pc bathroom. The dining room has engineered hardwood floors and the kitchen has heated tile floor, a glass tile backsplash, an island with bar seating and quartz countertops, contemporary hanging lights, tons of cupboard space and the stainless steel fridge, stove, dishwasher, microwave and hood fan are all included. The primary bedroom has windows that wrap around the room. The 4 piece ensuite has heated tiles, a deep soaker tub and a large shower with heated seating and a rain shower head. The walk in closet is attached. The primary also has access to the rear deck with a natural gas BBQ hookup and another door that adjoins the dining room. The two other spacious bedrooms on the main floor also have good sized closets and have jack and jill doors to the shared 4 piece bathroom. Upstairs the first room is the bonus room that is currently set up as a home theatre. Another bedroom and 4 piece bathroom finish off this floor. The laundry room is beside the garage door and doubles as a 2 pc bathroom with a sink, folding table, storage and included washer and dryer. The walkout ICF basement on a crawl space is huge. There is a dog room that leads to the large kennel outside. The beautiful 3 piece bath has stylish fixtures, vinyl plank floor and a glass shower. The living area has a rec area with a pool table and a wet bar ready set up. The basement level walks out to the rear deck with an included hot tub. (id:43042)
1307 Windover Avenue
Moosomin, Saskatchewan
A large family home like this doesn't come along very often! Several unique features such as the four vehicle garage, large driveway for additional off street parking, sports court in the backyard, sun room and large, private deck. Come on in to the large entrance and you are welcomed by the living room with gas fireplace, and up a couple steps to the dining area and kitchen. This upper level also has the primary bedroom with a lovely ensuite with a tiled shower, two more bedrooms and a full bath. You can access the deck and sunroom from the kitchen and dining area. Below this is a family room, bonus room and utility. There are two ways to access the other wing of the home, one being stairs at the front door up to a bedroom, den and bathroom. A hallway connects you to the home gym area and then down another set of stairs to the main floor family room, perfect for entertaining. You'll enjoy the vaulted ceiling, built in bar area and another access to the deck and backyard. Below this is a large games room in the basement. This home has a lot to offer! (id:43042)
1306 Mckay Drive
Prince Albert, Saskatchewan
Welcome home! This charming bungalow offers 1644 sq feet of main floor living space and is the perfect blend of comfort and functionality. Nestled in the desirable crescent heights neighbourhood close to schools and parks.Step inside to a warm and inviting foyer setting the tone for the rest of your new home providing ample space for welcoming guest. Gather friends and family in the spacious living with natural light flowing through perfect for relaxation and entertainment. The dining area with built in china cabinet is open to the beautiful oak kitchen with island, designed for those who love to cook ,offering generous counter space and cabinetry. Convenient main floor laundry with additional pantry space simplifies household chores. The main floor offers a full bathroom,3 oversized bedrooms, the primary suite boasts a 2 piece ensuite, walk through closet, space for a dressing/makeup area and a garden door leading to the covered deck perfect for morning coffee! Additionally, the basement offers a 2piece bathroom with separate shower room, a 4th bedroom, office space, incredible storage areas and an immaculate retro family room complete with bar area! Step outside to the expansive yard ideal for gardening or play! The covered deck offers a fantastic area for entertaining or relaxing after a long day. The garage direct entry to the foyer is insulated, heated and has a 220 plug. The yard has 2 sheds for storage , is mostly fenced and has plenty of parking in the front driveway. You dont want to miss the opportunity to own this immaculate home in a mature neighbourhood with the best neighbours! Call today for your viewing! (id:43042)
Gryba Quarter
Preeceville Rm No. 334, Saskatchewan
This is a pristinely, unique, rare wilderness property, especially due to its location being less than 1 mile from the provincial Porcupine Forest. This land has a multitude of uses in particular. It is a safe and ideal. SHFT property. This property is also a safe distance from any potential civilian and military targets in the event of international armed conflict. Access to the property is by Bush Trail Road from the north and south this is exactly how and why this property remains protected and pristine as a result one can then appreciate an excuse the absence of a paved, public urban mall like access this property reflects the pristine features of a frontier property that will only appreciate and value. The price reflect today’s true price and not that previous years as well as being approximately a third of the price of average Greenland Tangible hard asset is opposed to a fiat or digital asset which are backed by nothing. The property is priced commensurate with that of the ongoing asking prices of an onset replacement cost of a comparable hard asset being non-fiat or non-digital. (id:43042)
436 Augusta Boulevard
Warman, Saskatchewan
Welcome to 436 Augusta Blvd, Warman! this beautiful Country Modern home will offer you comfort and luxury. The home is open concept with a grand kitchen that has a large island, double fridge, and a walk-in pantry. The great room has a gas fireplace with shelves on either side. away from the main area is the den and a 2-pc bathroom. Laundry is conveniently located in the mudroom! Heading upstairs is a grand primary bedroom with a vaulted ceiling, walk-in closet, and a large 5-pc Ensuite. there are 3 more large bedrooms upstairs with a jack and Jill 5-pc bathroom. the basement has a large family room, bedroom, large office, and a 4-pc bath. This home is full of craftsmanship to help make your everyday tasks easier. Contact your favourite realtor for more information! (id:43042)
217 1st Avenue W
Kelvington, Saskatchewan
Welcome to Takeout On First in the center of Kelvington, just off highway 38, across from the highschool and next to the grocery store , location couldn't be better! This little takeout is being sold as a true Turnkey business. Everything you see in the photos will be left behind. Currently they sell Pizza, burgers, Cheesedogs, mini donuts and in-store made Ice cream with hand made waffle cones as and more. Recently added SOFT ICE CREAM in THREE Flavors and donuts. This business has been seeing an increase in sales month to month. Sellers are forced to sell due to health reasons. Kelvington is located 30 minutes south of Greenwater Provincial Park, East of Saskatoon 250kms and west of Yorkton 150 kms. This area is know for its snowmobile trails, hunting, fishing and a very active community with a 9 hole Grass green golf course, swimming pool, bowling alley, Hospital ,and Hockey arena to name a few highlights. A complete information package available upon request. (id:43042)
1008 Alexander Drive
Beaver River Rm No. 622, Saskatchewan
Welcome to your new oasis on the south side of Lac Des Iles, with NO building timeline! This large 33,496 sq ft lot is partially developed and ready for you to build or camp at the lake! The current owners have maintained the grass, and planted many trees along the perimeter for a well-established yard. There is power on the property already – with two 110V service and three RV 30 amp services for use as well. There is a 1000 gal concrete septic tank installed as well as a 10x16’ shed that will stay on the property for you. There is natural gas not far from the property line if you would like that option for building. The RM of Beaver River has removed the bylaw indicating that you must build within a timeframe completely. Lac Des Iles is home to some amazing fishing – the lake is 125’ deep in some places and produces great fishing for northern pike, walleye, and perch! There is a boat launch for your use close to this lot, and dock spaces may be available if you contact the RM for more information. The lake is fed from the Cold River system and flows out the Waterhen River on the east side. The lake is approximately 18km long and 4 km wide, with many bays and islands throughout making it the angler’s dream! If fishing is not what you are looking for, the Northern Meadows golf course is only minutes away! The town of Goodsoil is 6 miles away and offers full services such as a Credit Union, hardware and grocery stores, restaurants etc. Lac Des Iles is located about 3.5 hours north of Saskatoon, and a little over 2 hours from Lloydminster and North Battleford. Some building restrictions may apply - check with RM for details. Call your REALTOR for more information! (id:43042)
322 Forget Street
Foam Lake, Saskatchewan
322 Forget St is a nice 5 bedroom bungalow with a full finished basement. The one car garage leads either to the porch or a back covered patio area. The main floor has a living room leading to a dining area and kitchen with updated flooring. The main floor also has 3 bedrooms a full bath featuring a walk in tub (accessible) and an ensuite off the master. The basement has two large connected family room areas 2 bedrooms, utility room/laundry, and 3-piece bath. This is a nice house with nice curb appeal with vinyl and imitation rock. This is a must see place. (id:43042)
101 114 Third Avenue E
Rosetown, Saskatchewan
Welcome to your next home! Bright and neutral, impeccably cared for. Just steps from the grocery store and many other downtown amenities. This beautiful condo has had a thoughtful upgrade to the kitchen, expanding its functionality with an additional built-in counter and cabinets. Condo has a spacious primary bedroom featuring a 3 piece en-suite. Second bedroom features a large corner closet, and a multi-funtioning murphy bed that is easy to use and provides extra storage. When not in use this room is easily utilized for hobbies or other purposes. The office/den opens onto a delightful deck overlooking a peaceful and pleasant neighbourhood. To add to your comfort and convenience, this condo has laundry in unit, a wall unit window a/c, and has underground parking. Enjoy small town living with convenience and functionality. Move in Ready! (id:43042)
116 1640 Dakota Drive
Regina, Saskatchewan
Welcome to East Pointe Estates! This beautifully maintained, move-in-ready condo features 2 spacious bedrooms and 2 full bathrooms, offering a bright and open living space with modern finishes, updated carpeting, and the convenience of in-suite laundry. Enjoy a wealth of premium amenities, including an indoor pool, clubhouse, amenities room, elevator, and ample guest parking. Ideally located in Regina’s desirable east end, you’ll be just minutes from shopping, dining, and entertainment options. Combining comfort, style, and convenience, this condo is the perfect place to call home. Don’t miss your chance to make it yours! (id:43042)
750 Rae Street
Regina, Saskatchewan
Welcome to 750 Rae Street! This newly renovated home must be seen to be fully appreciated. Located on a quiet street, this charming 737 sqft bungalow, built on a solid concrete crawl space, is just waiting for new owners to make it a home. As you enter, you're welcomed in to a spacious porch area. The open concept living room and kitchen is bright and functional. The kitchen features new cabinetry, new sink and taps, as well as stainless steel appliances. Off the main living area you'll find 2 bedrooms and a 4-pc bathroom. New flooring and new paint run throughout the home. Rounding out the space is a handy mudroom/laundry room combo off the back entrance. Outdoors, you'll enjoy the convenience of the maintenance-free chain link fencing, 11x17 garage with alley access and room for RV parking. Other features of this home include: newer high efficiency furnace, freshly cleaned furnace and ducts, one hardwired smoke detector, ceiling fans for air circulation, and more. Don't let this one pass you by! (id:43042)
133 Rock Pointe Place
Edenwold Rm No. 158, Saskatchewan
Build your dream home on this expansive 4.93-acre lot nestled within the prestigious Rock Point Estates community. Conveniently located just minutes from Regina and just north of Pilot Butte, this property offers the perfect balance between accessibility and peace. With easy access to the amenities of Pilot Butte, White City, and Emerald Park, you can enjoy modern comforts while basking in serenity. (id:43042)
121 Sioux Avenue S
Fort Qu'appelle, Saskatchewan
This property features Robin's Coffee, Donuts & Pastries, partnered with 241 Pizza in a dual-brand franchise opportunity. The combination offers diversified revenue streams and established brand recognition. Prospective buyers must qualify for both the franchise and the lease. (id:43042)
970 Central Avenue N
Prince Albert, Saskatchewan
The former Pines Drive In location is listed for sale. This one of a kind M1 “Heavy Industrial” zoned land in the City of Prince Albert’s North Industrial Park presents value and opportunity for the future owner. The 11.25 acre site is 5 minutes from the City of Prince Albert and situated north of the Diefenbaker Bridge offers unrestricted access to Northern Saskatchewan and Alberta perfectly positioned to service the growing natural resource development in the northerly halves of both provinces. This slightly rolling site is located at the northeast corner of Central Avenue North and Pine Street. The North Industrial Park services include electricity, natural gas, water, telephone and internet. The City of Prince Albert police and fire protection are available to the site. All structures have been removed. The owner has a current clean Phase 2 Environmental Assessment Study. Opportunities such as this in the current market are extremely rare. Don’t let this one pass by. (id:43042)
4575 Price Avenue
Gull Lake, Saskatchewan
Enjoy small town living with this 2 bed /1 bath home, situated on a large corner lot in the town of Gull Lake. The main floor offers 2 bedrooms, a 3 piece bath, a spacious living room and kitchen. There is also the bonus of a main floor laundry area. This home has been refreshed inside and out with the addition of some new windows, updated flooring, shingles (2020) and siding (2020). The second level loft provides ample space for an office or additional living space. Don't miss out on making this inviting property your own. Call today to book your personal viewing. (id:43042)
113 Rock Pointe Crescent
Pilot Butte, Saskatchewan
Welcome to Rock Pointe Estates! 4.89 beautifully manicured acres offer's unmatched privacy & peaceful living. Bordering Boggy Creek Reserve, the property benefits fr/a spacious, open feel & captivating views. This executive walkout bungalow is flooded w/natural light thanks to its expansive windows, showcasing breathtaking prairie sunsets! W/premium finishes throughout, the home offers a spacious footprint designed for comfort & elegance. The primary suite is a luxurious retreat, complete w/2 walk-in closets, jetted tub, custom shower, & serene views of the landscape. A 2nd main floor bedroom doubles perfectly as an inspiring home office w/a view. The kitchen boasts stainless steel appliances, gas range, soft-close drawers, touch tap & French doors that open onto a large deck overlooking the well-established shelter belt. A generous mudroom connects to a 2 pc powder room, laundry area, & a walk-through pantry w/direct access to the kitchen—designed w/convenience in mind. No detail was overlooked, w/2 fireplaces in both living spaces, gleaming hardwood floors, rich tile work, & a built-in surround sound speaker system that extends seamlessly outdoors. A unique loft space above offers flexibility. The walkout basement offers even more living space, including a large family room, wet bar w/wine room, & up to 3 additional bedrooms or 2 bedrooms & a study. Thanks to oversized windows & direct yard access, the lower level feels bright & welcoming. The covered patio is also wired for a hot tub, adding to your future plans for outdoor relaxation. Outside, the property continues to impress w/a 3-car heated & insulated garage, extensive gravel access perfect for future development/storage, & a backyard oasis w/mature trees, fruit trees, perennials, garden, & sprawling lawn. Connected to both public water & a private well, irrigation & outdoor care are made simple. Offering tranquil rural living with quick access to the city, this estate must be seen to be fully appreciated! (id:43042)
2925 Rosewood Drive
Saskatoon, Saskatchewan
Welcome to the 'Century' - a charming 3-bedroom 2.5 bath home crafted by North Prairie Developments! This lovely home presents an exciting opportunity for homeowners with the option to add a legal basement suite, made even more enticing by eligibility for the SSI grant. Through this program, you could receive up to 35% of the basement suite development costs, making this an excellent investment opportunity. Step inside and be greeted by 9' ceilings and a spacious foyer that leads into the bright and airy living room. An abundance of natural light filters through the kitchen, illuminating the space and highlighting the architectural charm of the archways that grace the main floor, adding character and distinction to every corner. Upstairs, retreat to the spacious primary room featuring a walk-in closet and an ensuite with a built-in makeup area. Two additional bedrooms offer versatility for growing families or hosting guests, while second-floor laundry adds convenience to your daily routine. Outside, enjoy the ease of front landscaping already in place including underground sprinklers. Additionally, a 20'x20' concrete pad comes included. Don't miss out on the opportunity to make the 'Century' your forever home, complete with charm, functionality, and the potential for added value. Schedule your viewing today! **Under construction - target completion Aug/Sept 20205** (id:43042)
2921 Rosewood Drive
Saskatoon, Saskatchewan
Welcome to the 'Century' - a charming 3-bedroom 2.5 bath home crafted by North Prairie Developments! This lovely home presents an exciting opportunity for homeowners with the option to add a legal basement suite, made even more enticing by eligibility for the SSI grant. Through this program, you could receive up to 35% of the basement suite development costs, making this an excellent investment opportunity. Step inside and be greeted by 9' ceilings and a spacious foyer that leads into the bright and airy living room. An abundance of natural light filters through the kitchen, illuminating the space and highlighting the architectural charm of the archways that grace the main floor, adding character and distinction to every corner. Upstairs, retreat to the spacious primary room featuring a walk-in closet and an ensuite with a built-in makeup area. Two additional bedrooms offer versatility for growing families or hosting guests, while second-floor laundry adds convenience to your daily routine. Outside, enjoy the ease of front landscaping already in place including underground sprinklers. Additionally, a 20'x20' concrete pad comes included. Don't miss out on the opportunity to make the 'Century' your forever home, complete with charm, functionality, and the potential for added value. Schedule your viewing today! **Under construction - target completion Aug/Sept 20205** (id:43042)
East Part 310 - 316 Saskatchewan Drive E
Melfort, Saskatchewan
Available for LEASE, this is one of the most visible locations for starting your business or moving it with the advantage of the frontage of the Saskatchewan Drive business loop through Melfort. Approximately 2831 sq ft of the building for lease, plus use of the shared parking lot adjacent. The building has excellent window glass for display and effective lighting in the building, wheelchair accessibility. The space is currently unspoiled and ready for development. The landlord will assist with a long term tenancy agreement in place (to be negotiated). Rate is $15/sq ft of building plus occupancy costs of $4.29/sq ft. The occupancy cost is forecast and reconciled early in the following year for adjustment if required. Tenant pays insurance and utilities. Ask for a viewing of the building and see if this is the best fit for you! (id:43042)
1175 Pasqua Street
Regina, Saskatchewan
Multi family building for sale. 19 suite apartment building built in 2018 with multiple features. The building consists of 16 two bedroom units and 3 bachelor suites. All units are "walk up" style. The bachelor suites are on the main floor and all main floor units are 1 level. The 2 story units are on the second and third floors which have open concept main floors and 2 good sized bedrooms (one with a balcony) All units have fridge/stove/washer/dryer/built-in dishwasher, microwave and storage. (id:43042)
Pasture Rd. Acreage Site
Corman Park Rm No. 344, Saskatchewan
Another great building site off Pasture Road (380) at the junction of 3074. Check the bush on Google maps - it's as good as you can ask for in the Saskatoon area. Utilities are close by and access is excellent. Outstanding natural beauty and "just right" distance to Saskatoon. (id:43042)
303 1st Avenue W
Climax, Saskatchewan
Fascinating property available in the community of Climax. This distinctive property has an interesting past and a bright future. Formerly the RCMP Office for the community, this building has been converted to living space. Originally designed as a relocatable office, the building is unique as individual prebuilt pods. The entryway with its distinctive “bubble window” adds a creative style and opens to the large living room. A private bedroom, with large windows is attached at the back of this space. A kitchen was made up at the front of the building and a large 3pc bath and laundry room with storage, follows down the hall. There are two former jail cells that have been born again into two bedrooms, and the office space is set with a built in desk. The attached single garage has a large storage room attached (10’x12’10”). The building is set up on a modest crawl space and heated with two separate natural gas furnaces. The space is designed to have a natural gas hot water heater (no hot water heater is currently working) and has central air plumbed to the furnace. The location of the property is high profile directly on Highway #13 as you come into town and consists of 0.48 acres of land. Designed with paved driveways there is a large, paved parking pad with electrical outlets for winter parking (camper trailer not included) . The central air conditioning unit is encased in a chain-link fence that would make a dandy dog run. Building is being sold “AS IS, WHERE IS” including contents. (id:43042)
0 4th Avenue
Bone Creek Rm No. 108, Saskatchewan
Business Opportunity Alert or a Spacious Residential Property Near Reid Lake! Looking for a unique investment opportunity or a place to call home? This multi-use property offers endless possibilities! Listed well below replacement cost. Whether you’re seeking to run a successful business or enjoy the comfort of a large family retreat, this property is a must-see. Highlights, Features & Amenities: Constructed in 2017, this property comes equipped with all the tools and equipment needed for a successful business or comfortable family living. Retail space includes a front entry retail area with a fridge, freezer, counter & supplies. Current inventory(excluding guns, ammo, knives & axes) is included in the purchase. Ice machine, all furniture and equipment, retail fridges, and freezers included. Tavern & Dining: A fully equipped tavern with seating for 27, a kitchen, spacious bathrooms, & an additional patio for outdoor dining. New owners would have to reapply for the tavern permit and patio endorsement. Utility & Efficiency: Features 2 hot water on-demand tanks, HE furnaces, 2 AC units(one for top floor and 2nd for main floor) & central vac. The building is on town water, natural gas and septic tank. 2nd Level: Featuring a spacious 4,600 sq/ft living area/lodge with contemporary finishes, a large commercial kitchen, dining and living areas with a flatscreen TV, 6 bedrooms(each with a bar fridge, flatscreen TV and closet), and 2 full bathrooms. Included Furnishings: all guest accommodation furniture and furnishings are included in the price. Ample outdoor space includes a 100x120 lot with RV electrical hookups, space for boats, watercraft, and camping equipment. Income/expense spreadsheet available upon request. Don’t miss this incredible opportunity! Whether for business or personal use, this property offers unmatched potential, what ever your needs. Call or text today for more info or to schedule your private showing. (id:43042)
0 4th Street
Bone Creek Rm No. 108, Saskatchewan
Business Opportunity Alert or a Spacious Residential Property Near Reid Lake! Looking for a unique investment opportunity or a place to call home? This multi-use property offers endless possibilities! Listed well below replacement cost. Whether you’re seeking to run a successful business or enjoy the comfort of a large family retreat, this property is a must-see. Highlights, Features & Amenities: Constructed in 2017, this property comes equipped with all the tools and equipment needed for a successful business or comfortable family living. Retail space includes a front entry retail area with a fridge, freezer, counter & supplies. Current inventory(excluding guns, ammo, knives & axes) is included in the purchase. Ice machine, all furniture and equipment, retail fridges, and freezers included. Tavern & Dining: A fully equipped tavern with seating for 27, a kitchen, spacious bathrooms, & an additional patio for outdoor dining. New owners would have to reapply for the tavern permit and patio endorsement. Utility & Efficiency: Features 2 hot water on-demand tanks, HE furnaces, 2 AC units(one for top floor and 2nd for main floor) & central vac. The building is on town water, natural gas and septic tank. 2nd Level: Featuring a spacious 4,600 sq/ft living area/lodge with contemporary finishes, a large commercial kitchen, dining and living areas with a flatscreen TV, 6 bedrooms(each with a bar fridge, flatscreen TV and closet), and 2 full bathrooms. Included Furnishings: all guest accommodation furniture and furnishings are included in the price. Ample outdoor space includes a 100x120 lot with RV electrical hookups, space for boats, watercraft, and camping equipment. Income/expense spreadsheet available upon request. Don’t miss this incredible opportunity! Whether for business or personal use, this property offers unmatched potential, what ever your needs. Call or text today for more info or to schedule your private showing. (id:43042)
1006 902 Spadina Crescent E
Saskatoon, Saskatchewan
Welcome to the Riverfront! One the best locations in Saskatoon. This prestigious 10th floor condo has spectacular views of the river, Kinsmen Park, University Bridge, and the Children's Hospital. This move in ready 2 bed, 2bath suite, boasts maple shaker cabinets, island kitchen, open, bright living and dining rooms, huge master bedroom with walk-in closet, and en-suite bathroom. There's in-suite laundry, a spacious balcony with natural gas BBQ, central air, heated underground parking, and two storage lockers. The building offers extra perks such as exercise room with new equipment, pool table, meeting room, rentable guest suites, security cameras, and an on-site caretaker. Just steps from all the riverfront activities, downtown, and RUH. Condo fees include heat, insurance, water, sewer, garbage, and building maintenance. Newer fridge and microwave. Can remain fully furnished if desired. Don't miss this deal today! (id:43042)
1530 Pohorecky Court
Saskatoon, Saskatchewan
Welcome to 1530 Pohorecky Court, a stunning residence nestled on a sprawling 13,000 square foot lot. From the moment you enter, you'll be captivated by the home's elegant features and meticulous design. The main and second levels are adorned with rich Tiger Wood flooring, enhancing the sophisticated atmosphere. The expansive living room boasts a natural gas fireplace framed by a striking stone accent wall, creating a warm and inviting space for gatherings. The gourmet kitchen is a chef’s dream, showcasing an abundance of Cherry Wood cabinets, luxurious Granite counters, and high-end Stainless Steel appliances. Adjacent to the front entrance is a versatile office/den, perfect for remote work or relaxation. Upstairs, the home offers three generously sized bedrooms and convenient 2nd floor laundry. The primary suite is a retreat unto itself, featuring a massive walk-in closet and a spa-like 5-piece ensuite complete with a separate tub and shower. The fully developed basement adds even more living space, including two additional bedrooms, a stylish wet bar area, and a large family room, along with another full bathroom. Outside, the property impresses with its gorgeous curb appeal, highlighted by a full EFIS stucco system, an interlocking block driveway, and beautifully landscaped edges. The backyard features a spacious deck, a patio area ideal for a hot tub or gazebo, and a meticulously maintained yard. Completing this exceptional home is the huge 4-car attached heated garage, offering ample space for vehicles and storage. 1530 Pohorecky Court combines luxury, comfort, and practicality in a truly remarkable package. (id:43042)
108 Main Street W
Dorintosh, Saskatchewan
Amazing revenue property opportunity! Seller is motivated and will consider any and all offers! This 3 unit triplex is spacious and a must see. One side has original hardwood flooring and large bright rooms. With over 1700 Sq ft on 2 levels; 4 bedrooms on the second level and a full 4 pc bathroom. Main level has a large entrance, laundry/bathroom, kitchen, separate dining room and a generous living room. The 2 bedroom basement suite is over 800 sq ft giving you additional revenue income. The south side of building is a mirror floor plan with the exception of the basement suite and a few cosmetic updates such as flooring. For more information on this great opportunity don’t hesitate to call. (id:43042)
Dunbar Hawke
Preeceville Rm No. 334, Saskatchewan
This 160-acre property has open fields and bush, offering space and privacy. With nearly 2,400 sq. ft. of living space this home has 4 bedrooms and 3 bathrooms, including a principal ensuite with a walk-in shower and double sinks in the vanity. The main floor has new paint, trim, flooring, kitchen and bathroom cabinetry, quartz countertops, and updated bathrooms. The basement, renovated less than five years ago, includes new flooring, paint, trim, a bathroom, and a large storage room with built-in shelves. The lower level has two bedrooms, a craft room, a bathroom, and storage, plus a safe for valuables or firearms. Outside, the property has a 32x40 shop, built in 2017, with three sliding doors for easy access. A powered gazebo with a concrete floor and solid doors serves as storage in winter and a bug-free sitting area in summer. An attached heated garage adds convenience. Home has central air conditioning and a cummins back up power generator always ready to go!! The property is ready for new owners. Call today for more information and to schedule a viewing. (id:43042)
204 K Avenue S
Saskatoon, Saskatchewan
Needs 24 hours notice to show.. Great revenue home, rented at $1,500/month, plus tenants pays the utilities. 600sq.ft. Bungalow with 2-bedrooms and 1 bathroom. Upgraded, laminate flooring, kitchen, bathroom, some newer windows, newer water heater, electrical, & newer light fixtures. High efficiency furnace. The shingles should be replaced in the near future. The basement is 6 feet in height, could be developed. Features a decant backyard. This property is close to all amenities. (id:43042)
331 Woolf Bay
Saskatoon, Saskatchewan
Large executive style fully developed home with views of park in Aspen Ridge. Walking up to this home you will notice the triple driveway and front landscaping to be included. Amazing bright and open two storey entrance greets you as you enter the home. Beautiful vinyl plank flooring throughout the open concept kitchen, living room with fireplace and dining room. Dream kitchen with plenty of cabinets, quartz countertops, built-in wall oven and microwave, range hood fan, and large side by side fridge / freezer. All kitchen appliances are included. The dining room leads to the deck! Open staircase leads to the second floor which includes 3 bedrooms, 4 piece bathroom, laundry room, and large bonus room. The vinyl plank continues through all bedrooms and bonus room here as well. Primary bedrooms feature a gorgeous en suite, with dual sinks, soaker tub and walk in tiled shower. Dream closet with plenty of built in shelving and storage. Fully developed basement, large family room, 4th bedroom, 4 piece bathroom and bar! This home comes complete with a 4 car attached garage and central air! Ready for immediate possession! (id:43042)
351 Lynd Lane
Saskatoon, Saskatchewan
Welcome to 351 Lynd Crescent, a charming home nestled in the heart of Stonebridge on a quiet, family-friendly street. The main floor offers a welcoming front entrance, a bright and spacious living room with large windows, and an open-concept dining area and kitchen complete with a central island. A convenient 2-piece bathroom completes this level. Upstairs, you’ll find a generous primary bedroom with a walk-in closet, a 4-piece bathroom, and two additional bedrooms. The partially finished basement adds extra living space with a cozy family room, a fourth bedroom, a 4-piece bathroom, and a laundry area ready for your personal finishing touches. Outside, the fully fenced backyard includes a deck perfect for entertaining, and a double detached garage with back alley access. The front yard is equipped with underground sprinklers for easy maintenance. Additional features include a high-efficiency furnace, central air conditioning, and all appliances are included. (id:43042)
38 Franklin Avenue
Yorkton, Saskatchewan
38 Franklin Avenue is a 1040 square foot home , features 3 bedrooms on the main floor although currently one bedroom is used as the main floor laundry. The spacious kitchen provides ample cabinet and countertop space. The dining room flows off the kitchen and then continues into the large living room . A 4-piece main floor bath on the main floor. The basement which concrete foundation, summer of 2022 . Weeping tile system was put in summer of 2022 basement so this home is protected against moisture, and drainage. The basement is all exposed for you to see the perfect basement walls and ready for you to renovate if required. The exterior of the home is in great shape with newer shingles and updated windows. There is a 12x26 single detached garage .The massive lot measuring 55' X 180’ is fully fenced and provides all the opportunities of building a large shop in the back and still have loads of space for the family, pets and garden. Situated close to the hospital (short couple min walk) and St Mary’s and Columbia Elementary schools. Move right in with a quick possession . (id:43042)
1218 E Avenue N
Saskatoon, Saskatchewan
Charming Character Home in the Heart of Mayfair! Welcome to 1218 Avenue E North, a delightful 2-bedroom + loft, 1-bathroom home nestled in one of Saskatoon’s most vibrant and walkable neighbourhoods. Situated just off 33rd Street, you’re steps away from beloved local spots like Christie’s Bakery, The Hobnobbery, and The Cheeselist—perfect for coffee dates, shopping, or weekend treats. Inside, you’ll find a warm and inviting space with a semi open-concept layout that flows beautifully from the living room into the dining area and kitchen—ideal for both everyday living and entertaining. The upstairs loft adds bonus space for a home office, creative studio, or guest room, while the partially finished basement offers extra room for a rec area, storage, or future development. Out back, escape to a plant lover’s paradise—a lush, private patio surrounded by greenery and mature trees. The fully fenced yard is great for kids, pets, or hosting summer BBQs. A single detached garage and extra parking pad complete the package. Location is everything—and this one delivers. You’re just minutes from downtown, Sask Polytech, schools, bus stops, grocery stores, parks, and all major amenities. Whether you’re a first-time buyer, downsizer, or looking for a home with character and convenience, this Mayfair gem is one you won’t want to miss. Book your showing today and see the lifestyle that awaits at 1218 Avenue E North! (id:43042)
724 Elm Crescent
Weyburn, Saskatchewan
724 Elm Crescent is a charming 1960s bungalow nestled on a tree-lined street in one of Weyburn’s most desirable neighborhoods. With 912 sq ft of thoughtfully designed living space, this home offers timeless character, practical features, and a location that puts you close to everything. The layout is efficient and inviting, ideal for first-time buyers, downsizers, or anyone looking for a manageable home with big potential. The home features several updated PVC windows, architectural shingles and durable stucco siding. A standout feature is the attached garage with a built-in workshop which is perfect for hobbyists, DIYers, or additional storage needs. Outside, the beautiful fenced backyard offers a space perfect for relaxing, entertaining, or gardening, complete with mature trees and space to enjoy the outdoors. Located within walking distance to multiple schools, the community swimming pool, and other local amenities, this property offers the convenience of central living in a peaceful, established setting. Whether you're ready to move in or want to put your personal touch on a classic home, this bungalow is full of charm, value, and opportunity. Call now to book a showing. (id:43042)



