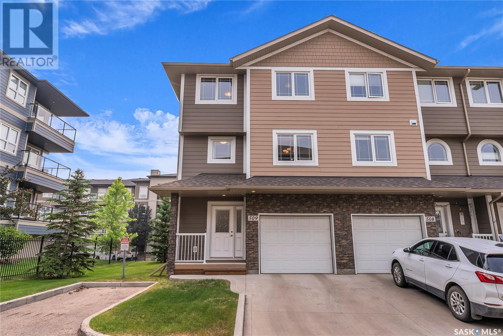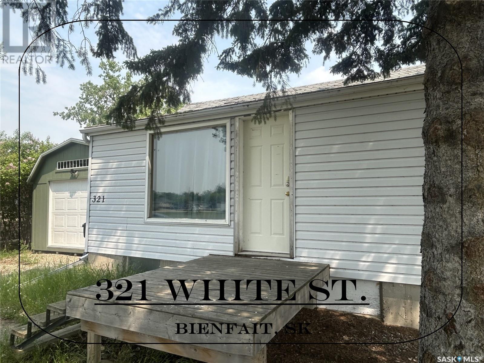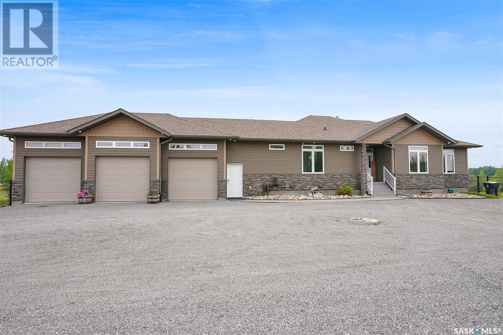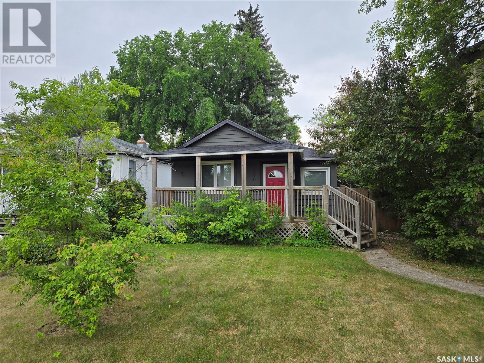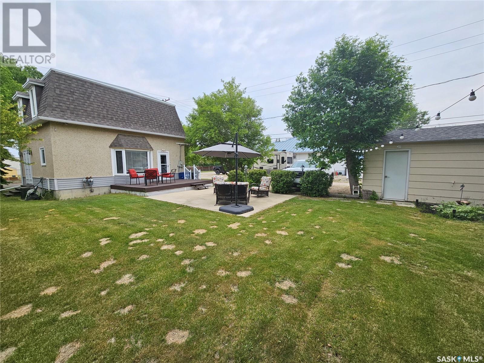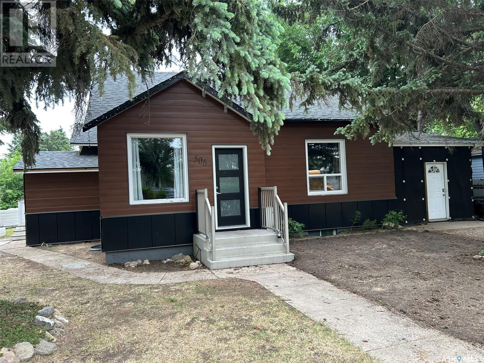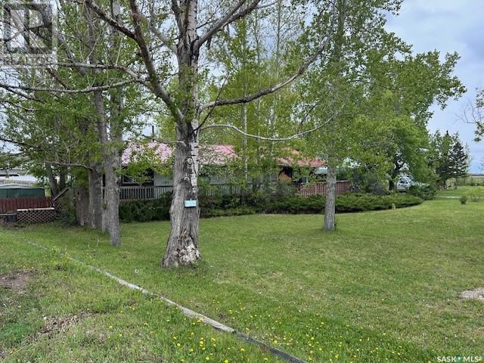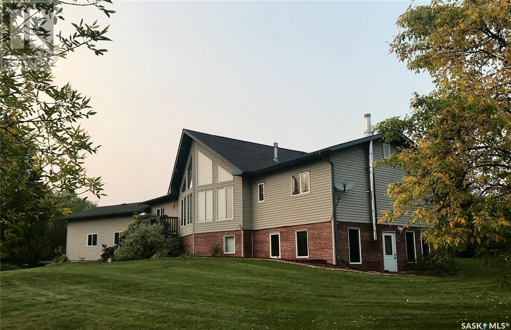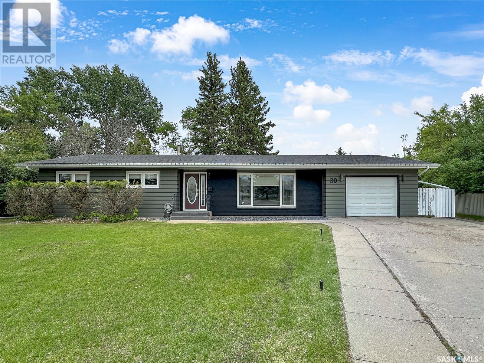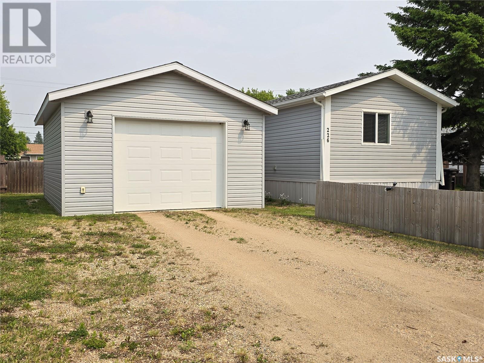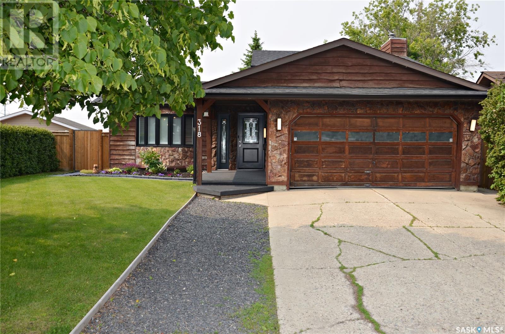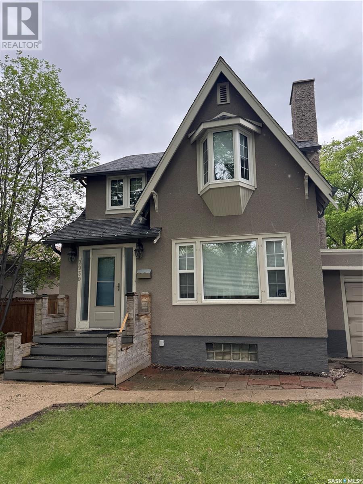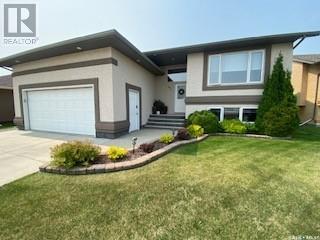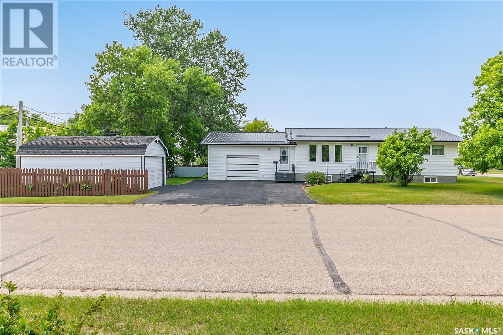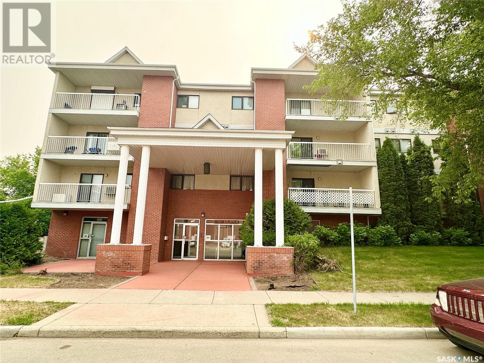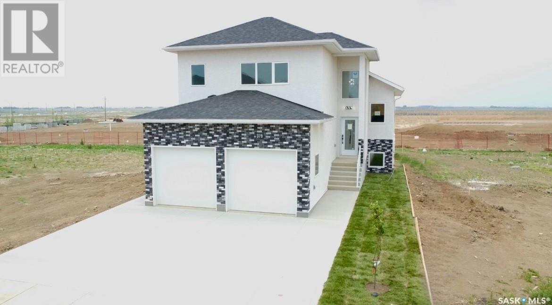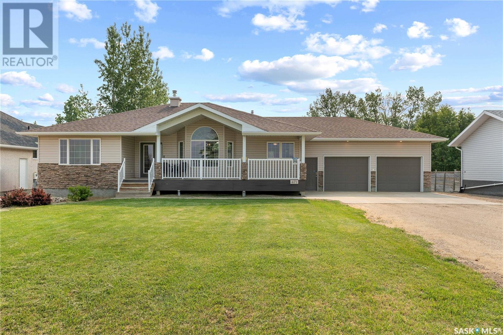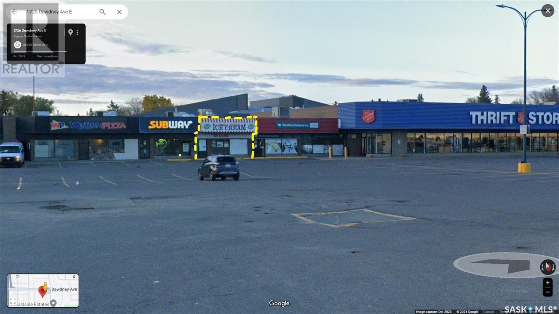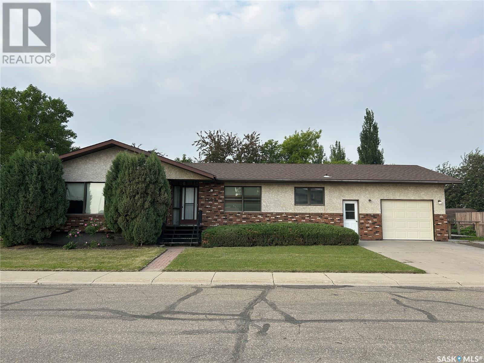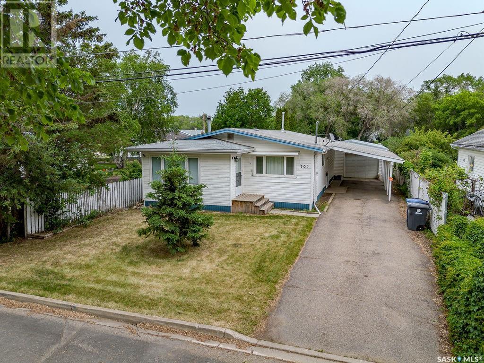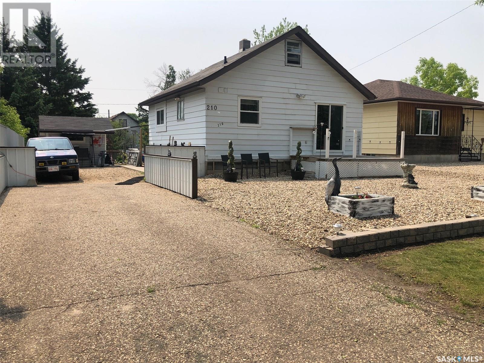509 212 Willis Crescent
Saskatoon, Saskatchewan
Welcome to this beautifully maintained end-unit townhouse in the heart of Stonebridge, offering 1,634 sq ft of well-designed living space. This bright and spacious home features 3 bedrooms, 4 bathrooms, and a fully developed basement that can easily serve as a fourth bedroom with its own private 4-piece ensuite—perfect for guests or a growing family. From the moment you step into the generous foyer, this home impresses. A few steps up, the main level showcases a stunning living room with soaring 12'6" ceilings, an abundance of natural light, and a garden door that leads to a private 7’9” x 17’4” balcony—ideal for entertaining or enjoying your morning coffee. The second level is home to a stylish kitchen and dining area, complete with rich espresso cabinetry, stainless steel appliances, a tile backsplash, and a convenient 2-piece guest bath with in-suite laundry. Upstairs on the third level, you'll find three comfortable bedrooms, including a spacious primary suite with a walk-in closet and 4-piece ensuite, plus a full family bath. The basement, just a half flight down from the foyer, includes a versatile family room with a large window, another full bathroom, and a utility room. With a door at the bottom of the stairs, this space offers privacy and functionality for a variety of living arrangements. Enjoy the convenience of direct entry to the single attached garage, along with an additional parking space directly in front. A nearby visitor parking stall is also located right beside the unit. Additional value comes from the peace of mind provided by a five-year maintenance contract on both the furnace and air conditioner. Located within walking distance of grocery stores, pharmacies, restaurants, banks, and more, and just steps from a large beautiful park with a water feature and ball diamonds, this home truly has it all. Don’t miss the opportunity to live in one of S... As per the Seller’s direction, all offers will be presented on 2025-06-17 at 6:00 PM (id:43042)
321 White Street
Bienfait, Saskatchewan
Cuteness Overload! Why pay Rent when you can own this little house with everything you need PLUS being Located across the street from the newer Outdoor Swimming Pool, you JUST CANNOT BEAT The Deal! The main floor has a nice sized entryway which leads to the kitchen/dining area. Just off the kitchen is one bedroom and the living room. Beside the living room is another bedroom as well as a nice nook area. The recently renovated basement contains a bright clean laundry area and the Utility (newer furnace and water heater) which then leads to the beautiful bathroom then the Family room OR a majestic Primary Bedroom suite containing a huge walk-in closet (storage). The Exterior has a sizable composite deck, a Newer detached garage (fully insulated with a small loft), a super large carport (located off the back alley) as well as a big shed. Note: The working appliances WILL be on-site however not warrantied. (id:43042)
Cresc 410 Hanley Crescent
Edenwold Rm No. 158, Saskatchewan
Welcome to 410 Hanley Crescent in Stone Pointe Estates, one of Regina’s premier residential acreage sub-divisions only 10 mins east of the city with completely paved access. This gorgeous property is meticulously developed including on the 4.9 acres which is fully fenced including animal shelter/pens, perfect for horses or other animals. A spacious foyer welcomes you into a great room concept with south facing living room that has high resistance laminate flooring and a gas fireplace which is open to the kitchen/dining. Kitchen has modern white cabinetry and incredible counter prep-space finished with quartz counter tops including on large island. Island features double sinks and has an eating bar ideal for casual dining and entertaining. Stylish use of tile on the backsplash, all appliances included and there is a spacious dining nook with garden doors to the south facing covered wrap-around pvc deck. Back entry with 2pc bath leads to the triple attached, fully heated garage. Three over-head doors all with openers and epoxy finish on floor. Three main floor bedrooms including the primary suite and a full family bath. Bathrooms have granite counter tops and ceramic tile flooring. The master has full ensuite with separate shower & walk-in closet. Walk-out basement doubles the living space with a large family room with electric fireplace & wet bar, games room/home gym with rubber matting flooring, a 4th bedroom, den, separate laundry room, 4th bathroom and mechanical area. City water for household use and well for irrigation on the gorgeously landscaped yard. Paving stone walks, lush grass, lots of trees & shrubs including well established shelter belt, the entire property is fenced with chain link and there is a fenced-in & decked-in above-ground pool, all components recently replaced. A perfect property to escape the city with a country feel and all amenities nearby in this completely move-in ready home. School bus service to White City and Balgonie schools. (id:43042)
445 3rd Street
Estevan, Saskatchewan
Uniquely Beautiful Home available. This cedar/stone style home has been truly LOVED and it shows. The main floor contains loads of space that is surrounded by many windows (warm and cozy). The spacious living room (wood fireplace) leads to the Dining room area (eating bar with ceramic tile countertop) which is connected to the COOL Kitchen. (Ceramic tile counter tops, 2 freezer/fridges, stove, microwave, oven and built-in dishwasher. Behind the kitchen is the main floor laundry area (side door exit). Remaining on the main floor is a cedar surrounded 5 piece bathroom (his/hers double sink) which then leads down the hall to the 3 good sized bedrooms. (Good quality windows abound). The basement has been finished with a very recently completed Bathroom and the rest has been cleared out so the next owner has nothing to do but dream of finishing the rest. (So Nice to see the walls and appreciate the good quality workmanship prior to completing things), The yard is finished with many small gardens and small trees. (Single car garage and Green house complete the yard). Fenced yard and a few other storage areas as well as an exterior Generac Generator for backup. This really is a fantastic home. Note that all furniture is staying. Call today for a viewing. (id:43042)
E 300 Maple Street E
Saskatoon, Saskatchewan
Charming Updated Home in Queen Elizabeth with Oversized Garage! Located in the desirable Queen Elizabeth neighbourhood, this 2-bedroom, 2-bathroom home offers a perfect blend of comfort, updates, and functionality. The kitchen and main bathroom have been thoughtfully renovated, giving the home a fresh and modern feel. Situated on a generous 35’ x 140’ lot, there’s plenty of outdoor space to enjoy. But the true standout feature is the massive 22’ x 35’ garage with a raised ceiling—ideal for a workshop, storing recreational vehicles, or accommodating large trucks. This property offers a great opportunity for homeowners or investors looking for a solid home in a highly sought after neighborhood with excellent amenities and access to schools, parks, and downtown.... As per the Seller’s direction, all offers will be presented on 2025-06-18 at 12:05 AM (id:43042)
202 Souris Avenue
Carlyle, Saskatchewan
202 Souris Avenue - Carlyle - Charming Character Home with Exceptional Outdoor Space. Welcome to this well-maintained character home, full of charm and warmth! Nestled on a spacious lot, this property boasts an incredible backyard oasis complete with mature trees that provide privacy, a large private deck perfect for entertaining, and a cozy fire pit area for those relaxing evenings outside. There’s ample parking along the side of the house, as well as a fully insulated detached garage—ideal for keeping your vehicle protected or for use as a workshop. Inside, the home offers a welcoming mudroom with plenty of space for coats, boots, and outdoor gear. A unique nook with a window overlooking the backyard adds extra charm—perfect as a reading corner or plant-filled retreat. The kitchen is cute and functional, and it flows into a spacious dining room, ideal for family dinners and gatherings. A dedicated office area offers a quiet workspace, and the cozy living room is filled with natural light thanks to the many windows. Upstairs, you'll find a generous primary bedroom featuring a massive walk-in closet, as well as an additional bedroom. The 4-piece bathroom includes a relaxing soaker tub and an oversized countertop with ample space for all your essentials. The lower level adds even more living space, including a comfortable rec room (perfect for work out or a play area), a bonus room, a large utility/storage room, a dedicated laundry area, and a convenient 3-piece bathroom. This home has been lovingly cared for and is a truly unique find. If you're looking for character, comfort, and an amazing outdoor space, this one is not to be missed! (id:43042)
506 1st Street E
Hepburn, Saskatchewan
Beautifully renovated bungalow located in the peaceful town of Hepburn, a quick 30-minute drive from Saskatoon to your tranquil escape! A perfect family home, 3 spacious bedrooms, 2 bathrooms, 2 large living spaces, and a bonus den gives home office or hobby space options. Cook and entertain in style with a gorgeous newer kitchen, complete with modern appliances, maple cabinets, and ample counter space. Lots of updates, high efficient furnace (2015), new hot water tank (2011), upgraded electrical, 30 year shingles in 2013, and newer windows. Great street appeal, this 1451 square foot property has an expansive 75 X 125 foot lot, perfect for outdoor activities and relaxation. Extensive parking options, back alley access, single concrete pad, carport, and a hinged rear gate for RV parking. Come out to this great community & see for yourself! (id:43042)
202 East Street
Bethune, Saskatchewan
Welcome to this 1,750 sq. ft. bungalow located in the quiet community of Bethune. Built in 1975, this home sits on a large lot and features a double detached garage. Inside, the home offers a functional layout with a combined living, dining, and kitchen area. Large windows bring in plenty of natural light, creating a bright and open feel throughout the main living space. The home includes four bedrooms and one 4-piece bathroom. With over 20,000 sq. ft. of outdoor space, there’s lots of room for activities, gardening, or relaxing outdoors. Bethune is a welcoming small town offering peaceful living with easy access to everyday amenities.... As per the Seller’s direction, all offers will be presented on 2025-06-20 at 9:00 AM (id:43042)
15 Mins West Of Meadow Lake
Meadow Lake Rm No.588, Saskatchewan
This gorgeous acreage is a must to see! Large walk-out bungalow is situated on 10 acres with a beautiful yard site and only 15 minutes west of Meadow Lake. You will certainly enjoy all the room this home has to offer. There are 3 main floor bedrooms, plus an office. The main living areas are very open and feature gorgeous windows and vaulted ceilings which give you a panoramic view of the country side. Dining room doors lead out to a 16ft x 20ft sunroom which is great for entertaining. The lower level of this home has a large family room, 4th bedroom, 2pc bathroom, laundry room, storage and mechanical area. All windows on the lower level are very large and provide great natural light. The house is heated with propane - forced air furnace, and there is also a propane fireplace in the living room. Lower level also has in-floor heat. Double attached garage measures 32ft x 24ft. Central A/C in 2017, shingles 2023, water heater March 2024, furnace is original, carpet & upstairs flooring approx. 2019, septic & well pumps replaced approx. 2019, washer & dryer 2020. Husqavarna (2014) riding lawn mower & TroyBilt garden tiller included, Starlink equipment for internet included, Projector/screen/surround sound speakers included & fridge in basement included. (id:43042)
30 Whyte Place
Swift Current, Saskatchewan
Nestled in a peaceful cul-de-sac, this beautifully maintained home offers the perfect blend of comfort, style, and convenience. Located just steps from scenic walking paths, parks, rinks, and a golf course, it’s ideal for families and outdoor enthusiasts alike. The home has seen numerous recent updates, including new shingles, furnace, water heater, flooring, lighting, and fresh paint throughout—making it truly move-in ready. Inside, you’ll find a bright and stylish white kitchen featuring a beautiful dark island, ample counter space, and a walk-in pantry. The spacious dining area includes a cozy fireplace and patio doors that open to a covered deck—ideal for relaxing or entertaining. A large living room at the front of the home offers a sun-filled retreat with views of the front yard. Down the hall are three generously sized bedrooms and a renovated 4-piece bathroom, complete with a beautiful soaker tub and classic white subway tile. On the other end of the home, the attached garage leads into a convenient mudroom/laundry area with its own shower—perfect for post-work cleanups or muddy boots. The fully finished basement is a dream space for entertaining or relaxing, with a cozy TV area featuring a fireplace, a bar, pool table area, and bonus flex space. There's also a fourth bedroom, a 3-piece bathroom, and two additional rooms ideal for an office, playroom, or guest space. Outside, enjoy a private, park-like backyard filled with mature trees, shrubs, and perennial gardens. A single detached garage in the backyard adds even more storage or workshop potential. This home has it all—modern updates, thoughtful layout, and an unbeatable location. Don’t miss your chance to make it yours! (id:43042)
226 13th Street
Humboldt, Saskatchewan
Welcome to one of Humboldt's newest and nicest mobile homes! This 1,216 sq. ft. mobile home was built in 2013 and features a vaulted ceiling in the living room, kitchen, and dining room. New Maytag stainless steel appliances in 2021 include fridge, stove, dishwasher, and over-the-range microwave/fan. New Maytag washer and dryer in 2021. New central A/C installed in 2022. The master bedroom features a 4 piece ensuite and walk-in closet. There's a 10' x 16' deck at the rear of the home and a fenced backyard. The 18' x 24' single detached garage (not insulated) built in 2021 features a garage door opener, power services, a 220 V electric heater, and an entry door. An 8' x 10' shed is also included. Just a few doors away from Wilf Chamney Park and a few blocks away from St. Dominic School. (id:43042)
4034 33rd Street W
Saskatoon, Saskatchewan
Welcome to 4034 33rd Street in the desirable community of Kensington! This beautifully designed home features an open-concept main floor with a bright and inviting kitchen showcasing white cabinetry, seamlessly flowing into the spacious living and dining areas—perfect for both everyday living and entertaining. Upstairs, you’ll find three generous bedrooms, including a luxurious primary suite complete with a walk-in closet and private ensuite, plus a bonus family room ideal for relaxing or movie nights! The fully developed, conforming two-bedroom basement suite offers a full kitchen, second set of appliances, separate entrance, and excellent rental or multi-generational living potential. Enjoy beautiful yet low-maintenance landscaping in the front and back yards, with the added bonus of backing onto open green space—no rear neighbors for added privacy—and direct access to a park. Located just steps from the city transit, elementary and high schools, and all the amenities Kensington has to offer. The finished, detached double garage is smartly divided into two separate spaces for added flexibility and privacy. The property has had many recent upgrades including central air, landscaping, paint, and appliances to name a few. Plus, this home is 100% CARPET FREE! Truly a rare find, book your showing! (id:43042)
318 Delayen Crescent
Saskatoon, Saskatchewan
Welcome to 318 Delayen Crescent in the sought after Forest Grove area! This spacious and renovated family home is move in ready, on a quiet crescent and backs green space. This 1,226 sqft four level split features 4 bedrooms, 3 bathrooms and a double attached garage. This home has seen extensive renovations including all new triple pane windows with custom black casing, all new doors, 99% efficient furnace, tankless water heater, central air conditioning, smart thermostat & nest doorbell camera, renovated kitchen with black stainless steel appliances, renovated main bathroom, fence with 6x6 fence posts & wide gate access in backyard for RV parking, new shingles, eavestroughs and downspouts, 3rd and 4th level flooring, all new interior paint and light fixtures throughout. The large, open third floor level is perfect for entertaining with its high ceilings, bar area and backyard access. There is a massive crawl space underneath the entire third floor for all of your storage needs. You’ll love the timed underground sprinklers in the front, back and flower bed which is filled with beautiful perennials. Don’t miss out on this beautiful property, call for your private tour today! (id:43042)
2930 Angus Street
Regina, Saskatchewan
Beautiful Lakeview family home in great location. 2 storey, 1890 square feet, 4 bedroom, 3 bath with multiple upgrades and features including hardwood flooring, large main floor family room, main floor laundry, upgraded kitchen with loads of cabinets/island and stainless steel appliances, wood burning fireplace, 3 updated bathrooms, rear 3 season sun room, single attached garage, rear parking pad, huge fenced yard, developed basement with bath room (currently used as a 5th bedroom) and loads of storage space. Close proximity to Wascana Park, downtown and much more. (id:43042)
95 Ross Drive
Yorkton, Saskatchewan
This beautiful Boyechko and Schmidt home is ready for your family. The home is in an immaculate condition and has received numerous upgrades throughout. As you enter this Bi-level home a large entrance greets you with access to your natural gas heated double garage. The main floor has a beautiful open concept look with new plank flooring. The kitchen area contains great countertop space along with a sit-up island which flows into your dining area and adjoins your living room space. Down the hallway is your main floor laundry and 4-piece main bath. The master bedroom contains space for king-size furniture, a large closet space along with your 3-piece bath ensuite. Heading downstairs to the renovated basement you will find your large rec room area to entertain your family and friends. Built out fireplace and spot for the large, big screen tv or projector. 2 oversized bedrooms along with a 3-piece bath in the basement. Lots of storage under the stairs and your utility room is host to your water softener, water heater, furnace, and electrical panel. The backyard is fully fenced for the family and pets. Large deck off your kitchen to enjoy the smoker and BBQ. A very short 30 second walk to the dual elementary school in the east end. Do not miss out make this your home today! (id:43042)
201 Chapin Street
Strasbourg, Saskatchewan
Welcome to this picturesque 1977-built bungalow nestled on a spacious corner lot in the friendly town of Strasbourg. Offering 1,140 above-grade square feet (over 2,100 square feet of living space!), this well-maintained home features 3 bedrooms and a spacious 4-piece bathroom upstairs, while offering an additonal bedroom and 2-piece bathroom in the basement, making it perfect for families or for those who love to host guests. Recent updates include a newer furnace, water heater, and sewer line in 2022, along with a town water line connection and underground sprinklers for added convenience. Additional upgrades include a new built-in dishwasher, washer, and dryer, as well as newer siding and a durable metal roof, ensuring both style and long-term peace of mind. Inside, you'll find newer laminate flooring throughout, PVC windows, and a spacious kitchen filled with ample cabinetry. The warm and welcoming living room showcases a beautiful brick wall, adding charm and character to the space. Step into the large sunroom, perfect for relaxing and enjoying the natural light from spring to fall. This property also features 2 garages - 1 detached and 1 attached. The attached garage is insulated and heated with electric heat, perfect for winter living. Outside, a large garden with mature trees offers privacy and shade, while the property boasts incredible views of a park-like setting located just across the street. Whether you’re looking for peaceful living or a place to grow, this home has it all. Call today to book a private viewing! (id:43042)
101 1002 108th Street
North Battleford, Saskatchewan
Here is your opportunity to own a condo in the meticulously cared-for Nasha Plaza. Offering 1002sf of bright, comfortable living space, this home is ideally situated near schools and the hospital. It features new laminate flooring throughout the main living areas and bedrooms, complemented by fresh, neutral paint. The kitchen offers plenty of storage and is open to the large living room with walk-out balcony, which overlooks a peaceful, lilac-lined garden in the fenced backyard. There are two bedrooms, a large 4-piece bathroom, and a dedicated laundry room with space for storage. This unit includes one underground parking stall in the heated garage, as well as an additional outdoor parking space conveniently located near the back door. Nasha Plaza is a well-managed and well-maintained building with a host of recent upgrades, including a new furnace installed in 2020 and central air conditioning new in 2024 (both serving the common areas). A new hot water tank was installed in May of this year, and the common areas have all been updated to LED lighting. The shingles were and water softener were updated in 2019. The elegant brick exterior is complemented by a concrete entryway, enhancing the overall curb appeal. Residents of the building enjoy access to a spacious common room complete with a fully equipped kitchen, a pool table, and a convenient 2-piece bathroom. Additionally, there is a fitness room available for all residents (also with a 2-piece bathroom). All units offers in-floor hot water heating, with heating costs included in the condo fees. Also included are cable and internet, water, sewer, garbage collection, snow removal, and exterior and common area maintenance—providing exceptional value and hassle-free living. The building has a healthy reserve fund. Whether you’re downsizing, investing, or simply looking for a quiet, welcoming community to call home, this condo offers comfort, convenience, and peace of mind in a well-established setting. (id:43042)
379 Sharma Crescent
Saskatoon, Saskatchewan
Enjoy this beautiful, newly, fully finished home – located in Aspen Ridge. Welcome to 379 Sharma Crescent a fully completed 1740 sqft modified Bi-level located in Aspen Ridge. This property features a total of 7 bedrooms & 4 full bathrooms. This home is a must-visit property featuring the highest quality finishes. Built to last, the high ceilings, accent walls, grand fireplace in the living room - provides a modern and homey feel throughout. As you enter the main floor you are welcomed to a spacious living room, a bright intricate kitchen along that opens beautifully into your dining space. 3 bedrooms are located on the main floor with a spacious master bedroom on the upper modified level. With a total of four bedrooms upstairs, all are bright, airy, and provide a clean feeling. In the master, you are met with a double sink ensuite - that features a luxurious jacuzzi bathtub and separate shower. The large walk-in closet is spacious and ready to be filled! On the lower level of this home, a guest suite is attached along with a fully completed basement suite. The guest suite features one bedroom, one bathroom, its own laundry, AND a kitchen area. The legal basement suite features a separate entrance with two bedrooms, one bathroom, a custom-built fireplace, and temperature control in each room. This home is fully equipped with 3 sets of washers and dryers, three sets of kitchen sinks, two sets of stoves, two sets of dishwashers, three sets of fridges, three sets of built in microwaves, and more! Located in Aspen Ridge, this home is conveniently situated nearby many grocery stores, schools, and more. This home is like no other, finishes, colour palette, and features set it apart from others. This turn key property is fully equipped and prepared to be functional. Driveway will be completed by the builder. This home is move-in ready. ** INVESTOR'S DREAM - FULLY FINISHED LEGAL 2-BEDROOM BASEMENT SUITE + A FULLY FINISHED BASEMENT FEATURING AN OWNER’S SUITE** (id:43042)
471 Leslie Street
Craik, Saskatchewan
Welcome to 1464 sq/ft of beautifully renovated space, perfectly positioned on a massive 21,780 sq/ft lot where stunning prairie views, functional design, and small-town charm come together. Originally built in 2003 and extensively renovated in 2021 by well-known, premium design and craftsmanship specialists, Rick’s Custom Cabinets & Renovations out of Regina, this 5-bed, 3-bath bungalow feels like new—from top to bottom. With premium upgrades, thoughtful finishes, and space for the whole family, this home is truly one of Craik’s finest. From the moment you arrive, the front veranda welcomes you in, offering the perfect perch to sip your morning coffee while watching the sun rise over the open prairie. Step inside to soaring vaulted ceilings in the living room, rich hardwood floors, and a bright, open-concept layout that feels both grand and cozy. Anchoring the main living area is a gorgeous gas fireplace, wrapped in elegant tile and topped with a wood mantel. At the heart of the home is a stunning kitchen featuring a large island, quartz countertops, and sleek tiled backsplash—ideal for cooking, entertaining, or just gathering with family. Updated appliances (2021) include the stove, range hood, dishwasher, washer, and dryer. Downstairs, the fully finished basement is a dream for families or guests, with a huge rec room, 2 additional bedrooms, a full bathroom, and radiant in-floor heat that keeps everything toasty and inviting year-round. Step outside to your 20x20 back deck—the perfect summer hangout. Whether you’re hosting BBQs, watching the kids play, or stargazing on warm prairie nights, this backyard is built for memory-making. And with an oversized 26x26 double attached garage, there’s space for your vehicles, tools, toys—and then some. (id:43042)
522 150 Langlois Way
Saskatoon, Saskatchewan
Welcome to the highly sought-after Stonebridge community! This 3-storey townhome, located in the gated Little Tuscany community, features 3 bedrooms and 2 bathrooms. This home features recent updates including new paint, vinyl plank flooring, new lighting, and a new stove and dishwasher. It's ideally situated close to schools, shopping, and parks. Enjoy the comfort of three distinct levels, including a ground-floor den, a second-floor living area with a deck , and a third-floor bonus area plus bedrooms.... As per the Seller’s direction, all offers will be presented on 2025-06-18 at 6:00 PM (id:43042)
1725 Dewdney Avenue E
Regina, Saskatchewan
Buy this business and get your money back in 3 to 4 years !!! Polar Palace Ice Cream business for Sale !!! Over30 years Ice cream business !!! Located in east side of Regina and close to Ring Road and Victoria Ave. This is a seasonal business, running from April 1 to Oct 1. Business only, no real estate. Information package available including financial information upon signing of confidentiality agreement. Serious buyer only !!!. (id:43042)
1563 Wahlmeier Drive
Estevan, Saskatchewan
Welcome to this well-maintained 1,440 sq ft bungalow located in the heart of Pleasantdale, known for its abundance of parks and proximity to both a public and a separate elementary school. This one-owner home has been lovingly cared for and offers a thoughtful layout perfect for families or those seeking extra space. The main floor features three generous bedrooms, two bathrooms, and the convenience of main floor laundry. The open-concept kitchen flows nicely into a dedicated dining area and an impressively large living room, creating an ideal setting for entertaining or everyday living. There is storage space galore, with four hallway closets. Step outside onto the side deck—a great spot for morning coffee or summer barbecues. The attached garage offers convenient year-round parking and additional storage. The unfinished basement includes a three-piece bathroom and is a blank slate, ready for your personal touch—whether you envision a home gym, additional bedrooms, or a spacious rec room. Don’t miss your chance to own this solid and spacious bungalow in a wonderful neighborhood! (id:43042)
605 5th Avenue
Rosthern, Saskatchewan
Great opportunity for a family home in the heart of Rosthern. This bungalow features 4 bed/ 2 bath with 1,272 sqft of living space above grade. Upgrades include two new bathrooms, newer vinyl flooring in the basement & parts of upstairs, newer washer/dryer, furnace (2021), garage heater (2022), new windows in kitchen, living room and 2 back bedrooms, and new fence in 2019. Very functional floor plan for a growing family. You'll love the beautiful custom tile shower in the upstairs bathroom with a soaker tub. Basement has open layout with 1 bedroom, 1 bath (5' walk in shower), big family room, cold room, wood fireplace and laundry. Perfect man-cave set up in the garage for projects (finished + natural gas heat). Massive backyard, a dream for someone with dogs or kids who love to run around & play (play structure included). Raised garden beds to stay as well. Tons of parking on this property with a covered space conveniently located right beside the side door. Vacant and ready for a quick possession. Well kept home. Contact your realtor today! (id:43042)
210 Roslyn Avenue
Canora, Saskatchewan
AN AFFORDABLE HOME FULL OF CHARM LOCATED IN CANORA SK... Welcome to 210 Roslyn Avenue in Canora. Situated on the northwest edge of town in a quiet and serene neighborhood sits the most cute and cozy little home with so much to offer! Upon arrival you are greeted to an abundance of mature landscaping and a yard full of enjoyment. The pride of ownership is evident throughout the entire property! The 1 1/2 story 624 sq foot home originally built in 1955 has proven to be solid enough to last a lifetime! With a history of no water in the basement and the solid concrete foundation this charming little home could use a handyman to complete the recent renovations within. The many recent upgrades and renovations include; Shingles from 2022, 4 piece bathroom renovation as well as a roughed in 2nd 3 piece bath, flooring, intricate work on ceilings & moldings, light fixtures, some updated windows, kitchen countertops and backsplash, and partial development in the basement. The exterior of the property features a fantastic curb appeal that includes asphalt driveway, patio doors, deck, a fully fenced back yard with garden & patio area, storage sheds and back alley access. This property has so much to offer. Call more information or to schedule a viewing. Taxes:$1537/year. (id:43042)


