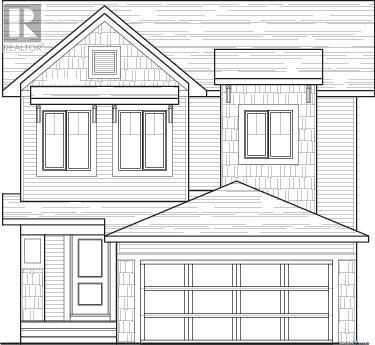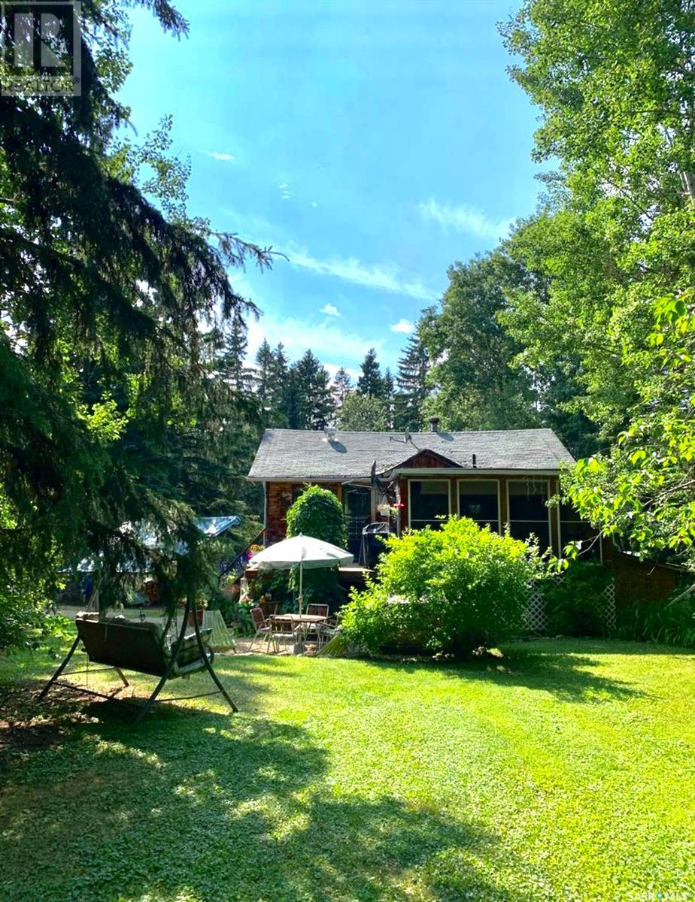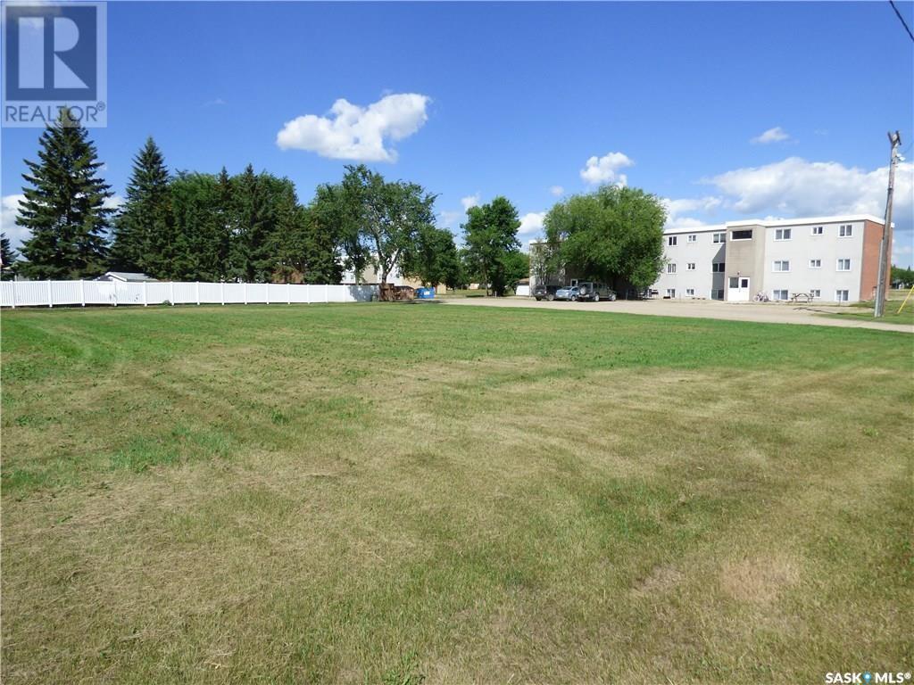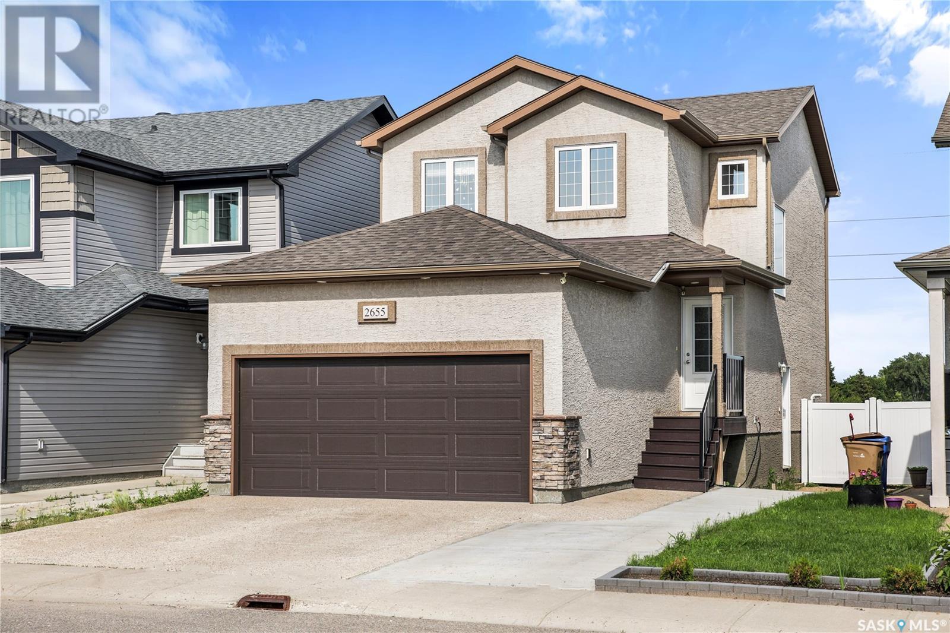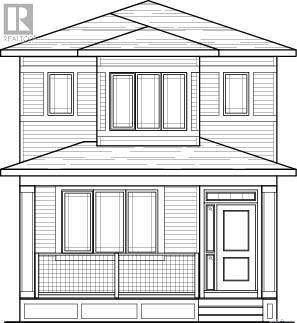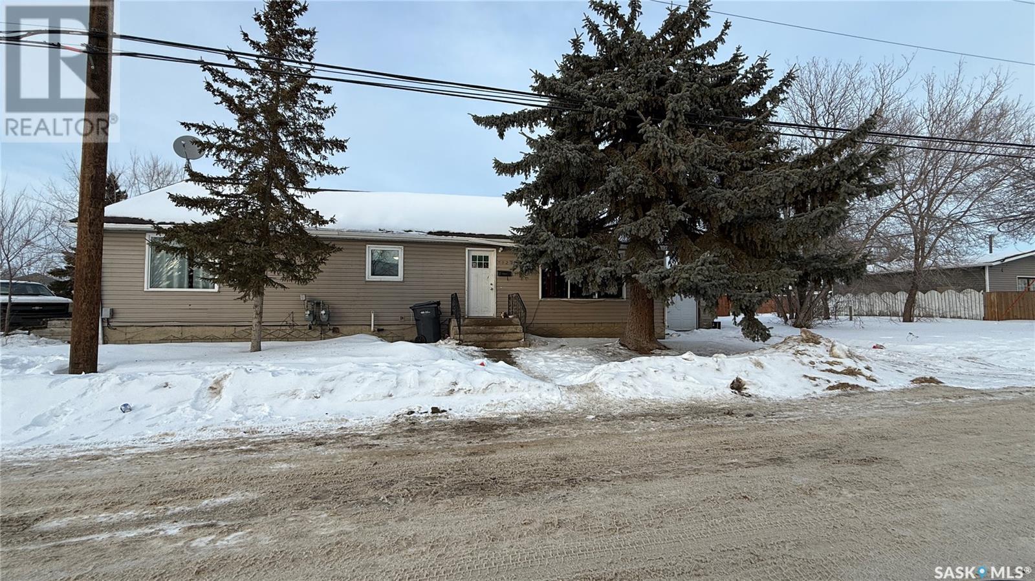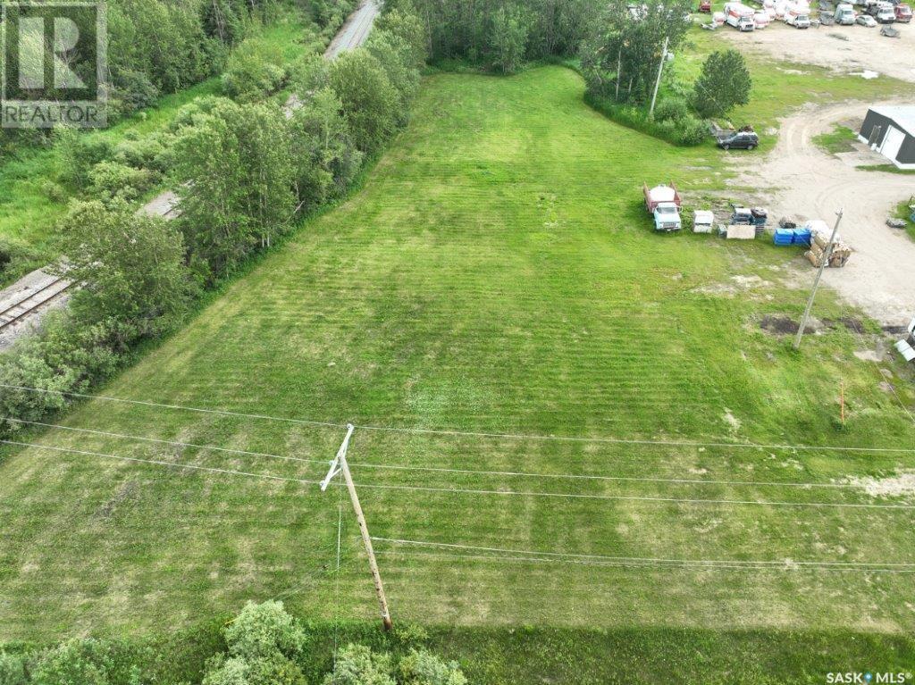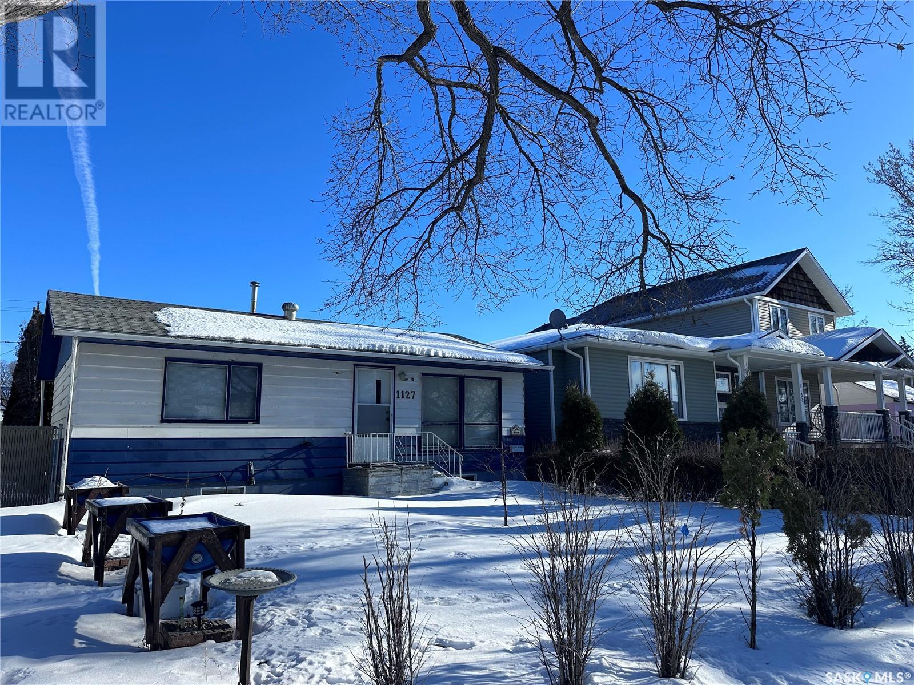3329 Favel Drive
Regina, Saskatchewan
Welcome to Homes by Dream's Whittaker that's going to be built in Eastbrook at 3329 Favel Drive. Its located near shopping, restaurants, an elementary school, walking paths & within walking distance to Crosbie Park. The main floor open concept design features 9' ceilings, a bright kitchen with an eat up island, quartz countertops, ceramic tile backsplash, soft close to the drawers & doors, stainless steel fridge, stove & microwave/hoodfan, dishwasher and a walk in pantry. The main floor also features a 2 piece bath, mudroom, main floor laundry, dining area and a spacious living room, with large north facing windows. The 2nd floor includes a bonus room, 4 piece bath, a large primary bedroom with a spacious ensuite, which features a soaker tub, separate shower and double sinks. The 4 piece bath & ensuite are finished with quartz countertops, ceramic tile flooring, ceramic tile backsplash and soft close to the drawers & doors. Finishing off the 2nd floor are 2 additional nice size bedrooms. There's a side entry door to the basement and the basement is bright with large windows and ready for development. The foundation includes a DMX foundation wrap. (id:43042)
193 Dumble Road
Canwood Rm No. 494, Saskatchewan
Beautiful 3 bedroom 2 bathroom 1396 sqft home on 2 levels is tucked in the beautiful Boreal Forest, located just south of Big River. The home is a bungalow lay out with a walk out lower level entrance as well as an upper floor entrance from a sizeable deck. There is an attached, screened in 11.6 x 14.6 sunroom, which adds lots of extra space for entertaining or just enjoying the back yard view. Upstairs you will find a living room, kitchen, dining area and half bath. Kitchen boasts a large pantry, stainless steel appliances and plenty of light. New flooring and paint throughout, and upstairs bath completely re done. A unique spiral staircase takes you to the three bedrooms, laundry area, main bath and storage room. The property is just under one acre in size and is absolutely beautifully landscaped with a private park like setting. The yard has four sheds to store all your items and toys, a garden, large green house, raspberry patch, apple trees, fire pit are and lots of really nice landscaping and rock work. The yard has lots of perennials, trees and shrubs making is breathtakingly beautiful to be able to sit outside and enjoy. The property is located just a few minutes south of Carrier lumber, the ski hill and 12 mins from the town of Big River. Enjoy quadding, dirt biking, skidooing right from your yard with numerous trails near by (id:43042)
1050 Veterans Avenue
Esterhazy, Saskatchewan
1050 Veterans Ave This lot large lot measures 111 x 120 feet. The lot has excellent access with paved road in front and a lane on the East side and back lane on the North side of Lot. With all services running along side the lot. (id:43042)
Hayland Farmacy Acreage
Good Lake Rm No. 274, Saskatchewan
If your after a fully self-sustainable farmacy on 20 acres with a remodelled 3 bed 2 bath 1950s bungalow, thriving seasonal AIRBNB (revenue roughly $5,000 yearly) turn key farm with animals, JD 3038 E tractor with loader & implements (land plane, mower, tiller & forks) your shot is now! Low taxes, a 2024 well, and low utilities should give the Hayland Farmacy acreage one more desirable reason to call this set up home. Oil heat is filled once seasonally for a $1200(roughly) bill & equalized electric payments make it easy to stay on budget. The entire property is page wire, organic, permaculture & regenerative. A 20x100 garden is on site, not to mention an extensive list of fruit trees (ask listing agent for full list) multiple varieties of apple, plum, blueberry, cranberry, raspberry, Saskatoons, haskap, elderberry & cherry. Edible & medicinal garlic, onion, echinacea, black eyed Susan, stinging nettle, comfrey, yarrow, horse radish, mullein, chives, plantain, dill, asparagus,marshmallow & more + Mushrooms. The yard itself boasts a long private lane, adequate haylands, a pond on the east side of the old well for animals, multiple pens and 5 storage graineries & a 30 x 20 garage with concrete floor & wood stove.The house boasts a complete remodel around 2015 with a wood pellet fireplace, updated doors windows & cabinets & flooring and a tin roof JUST(April25) installed. Tons of natural light & storage give this little farm house extra bonus points! An open concept kitchen and living area make a big impact for a small foot print. An addition on the North side of the property give the main floor an extra 1/2 bath & copious amounts of mudroom storage. 2 basement bedrooms and extra rec space and laundry plus utility room complete the homes foot print. A massive added bonus to the home is the 3 sided wrap around deck with hot tub and built in smoker bar off the north edge of the homes addition. Don't delay and make a move on this extremely motivated sellers home (id:43042)
2655 Makowsky Crescent
Regina, Saskatchewan
2655 Makowsky Crescent – Your Dream Home Awaits! Welcome to this stunning west-facing 2017 built home in Regina’s desirable Hawkstone neighborhood! Offering 4 bedrooms, 4 bathrooms, and a fully finished basement with an additional bedroom and bath, this home is perfect for growing families or those who love to entertain. Step outside to a spacious, fully fenced backyard with a large deck, ideal for summer BBQs and peaceful evenings with breathtaking greenbelt views. The separate entrance to the finished basement adds extra flexibility—whether for extended family or a potential suite. Parking is a breeze with an extended driveway and an insulated, finished garage, providing ample space for vehicles and storage. Don’t miss this incredible opportunity to own a beautiful home in a fantastic location at an affordable price. Schedule your private showing today and make 2655 Makowsky Crescent yours! (id:43042)
5416 Nicholson Avenue
Regina, Saskatchewan
Welcome to Homes by Dream's Ava that's going to be built in Eastbrook at 5416 Nicholson Avenue. This brand new 1,443 sq. ft. single family laned home is located near shopping, restaurants, an elementary school, walking paths & parks . The open concept main floor allows for an abundance of natural light to flow through the large living room window at the front of the home, centralized dining area and the spacious L-shaped kitchen at the back of the home. The kitchen features a large centralized island that can accommodate seating and an abundance of cabinetry, quartz finished counter space and ceramic tile backsplash. There's a separate mudroom area and a 2 piece bath at the rear of the home. The 2nd floor consists of a large primary bedroom, ensuite and walk in closet. The 2nd floor also includes 2 additional bedrooms at the rear of home, a 4 piece bath and laundry. There's a side entry door and the basement is ready for future development. This home also includes a 20'x22' concrete parking pad & a DMX foundation wrap. (id:43042)
308 51 Wood Lily Drive
Moose Jaw, Saskatchewan
Welcome to Discovery Place, a fantastic community to call home! This top-floor 2-bedroom, 1-bathroom condo offers a great opportunity for students, first-time buyers, or investors looking for a well-maintained and move-in-ready space. As you step inside, you'll find in-suite laundry conveniently located in the entryway, complete with a washer, dryer, and additional storage. A coat closet provides even more space to keep things organized. The newer vinyl tile flooring flows seamlessly from the entryway into the kitchen and living areas, adding a modern touch to the home. The eat-in kitchen is both functional and stylish, featuring a pantry, built-in dishwasher, fridge, and stove—everything you need for easy meal prep. The cozy living space is highlighted by a fireplace (capped) as a focal point and offers direct access to the private balcony, where you can soak up the sunshine and personalize your outdoor space. The primary bedroom features a walk-through closet and Jack-and-Jill access to the bathroom, providing extra convenience and privacy. The second bedroom is well-sized, and both bedrooms are outfitted with newer carpet, adding warmth and comfort. The building also offers a fantastic amenities room, perfect for hosting gatherings or connecting with neighbors. This space includes a kitchenette, plenty of seating areas, and patio access to the courtyard, making it ideal for entertaining. Additionally, residents can enjoy a large sauna, perfect for unwinding and staying warm during the winter months. Condo fees are $471.00 and cover a wide range of essentials, including common area maintenance, exterior building maintenance, heat, lawn care, reserve fund contributions, sewer, snow removal, and water—an incredible value! Don't just take our word for it—book a showing today and see everything this unit has to offer! (id:43042)
A&b 1402 109th Street
North Battleford, Saskatchewan
Located in the desirable College Heights neighborhood, this charming bungalow offers an excellent investment opportunity with two separate units, A & B. Extensive renovations, valued at $65,000, were completed in 2021/22, including updated walls, flooring, fresh paint, a fully renovated kitchen in Unit A, a new bathroom tub surround, and an upgraded electrical panel. Each unit features 2 bedrooms, 1 bathroom, and kitchen with new stoves. This duplex provides flexible rental income or multi-family living. Unit B benefits from its own single-car garage, A unit has a basement. With a corner lot location and modern updates, this home is a must-see for investors or homeowners looking for additional rental income. Contact us today for more details! (id:43042)
262 21st Street W
Battleford, Saskatchewan
This cozy 840 square foot home is located in the heart of Battleford. Step into a boot room with direct access to the garage and house. The freshly painted main floor features a large master bedroom with a separate entrance to the 3 piece bathroom. A Large and open living room with a spacious kitchen features a moveable island. The open basement has new vinyl plank installed in the open area. The basement also features a storage room, 3 piece bathroom, laundry room, and a den. Backyard is large and fully fenced. The attached garage offers extra space for storage, a car, or a shop area. Call for your private viewing today! (id:43042)
F Railway Avenue
Hudson Bay, Saskatchewan
1.18 acres of land Zoned Commercial industrial land one the outskirts of Hudson Bay,SK. This property has Highway frontage with power and gas services right close by. Price does not include the GST. Great opportunity to build your dream shop! (id:43042)
1127 Wallace Street
Regina, Saskatchewan
When Your Looking for Possibilities and Opportunities! Grab your imagination! Next-YOU Need to Utilize Your Capability to Visualize. Now, your ready to make this house and yard yours. With so many local qualified construction & renovation companies ready to Assist You could help bring Affordable Home Ownership Back into Your Life. Start with Semi Open Living Kitchen/Living Room. 2 Fair size bedrooms. 4 piece bathroom. Large East and West Facing Windows. So if Your Interested in Utilizing Your Creativity, call your Favorite Realtor to assist. Don't have a Favorite Go to Any more/yet, use your imagination and ask for one. (id:43042)
1208 Cairns Avenue
Saskatoon, Saskatchewan
Fantastic 911 sq ft raised bungalow in the Haultain neighbourhood. Great opportunity to call this place home, 2 bedrooms up with a full 4 piece bathroom. Spacious living room with hardwood floors that flows into the dinning area. Newer Kitchen overlooking a mature backyard. Downstairs with a little finishing could feature a 2 bedroom suite. 2 bedrooms, living space, kitchen and full bath. Lots of natural light with large windows downstairs. Huge lot 50 X 118 and easily room for a garage in the back. Close to all 8th street amenities, parks and University of Saskatchewan. Don't miss this opportunity and get in today. (id:43042)


