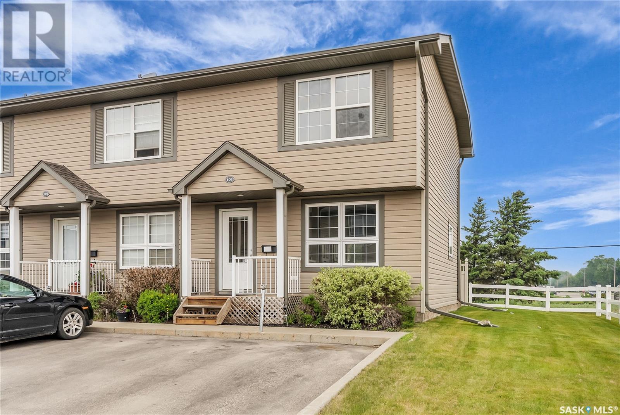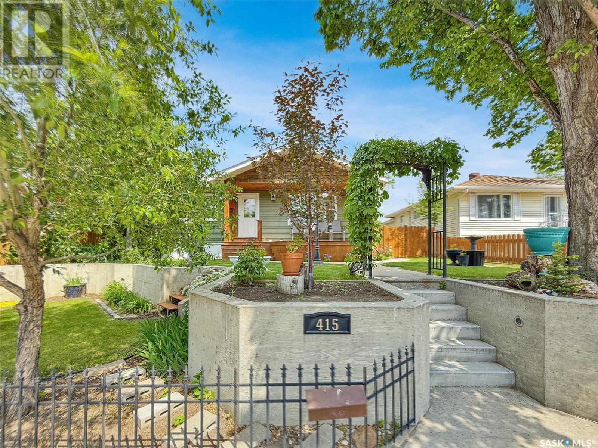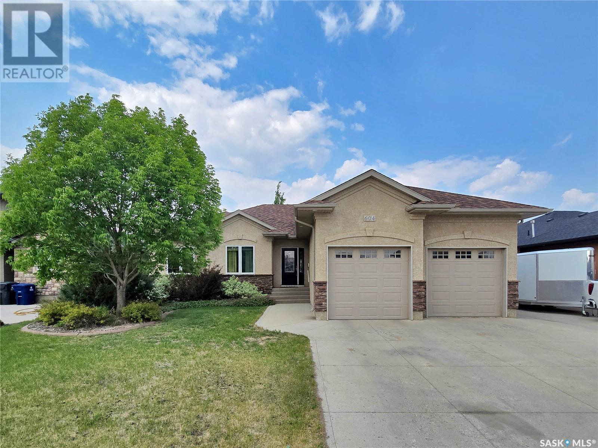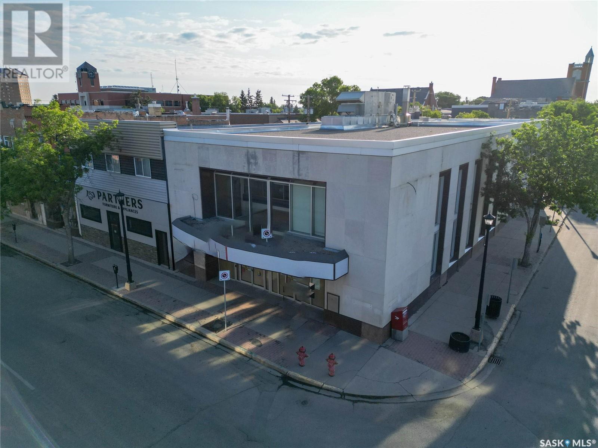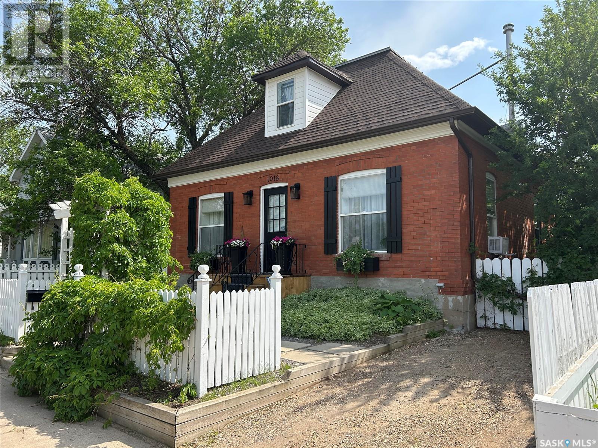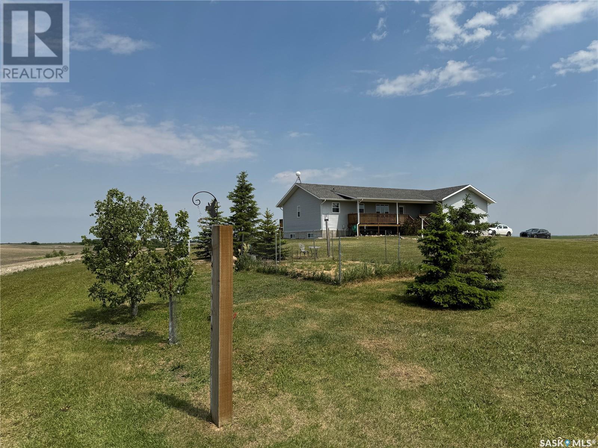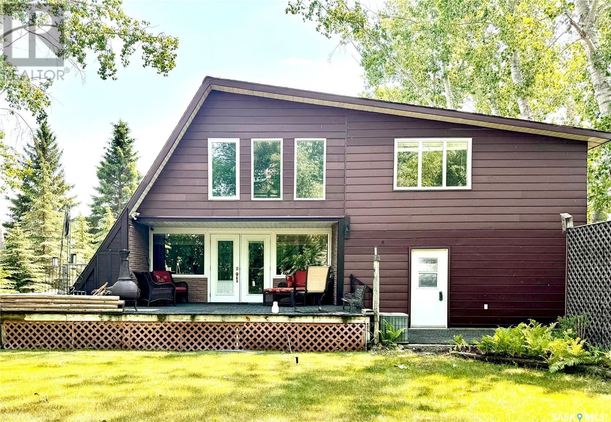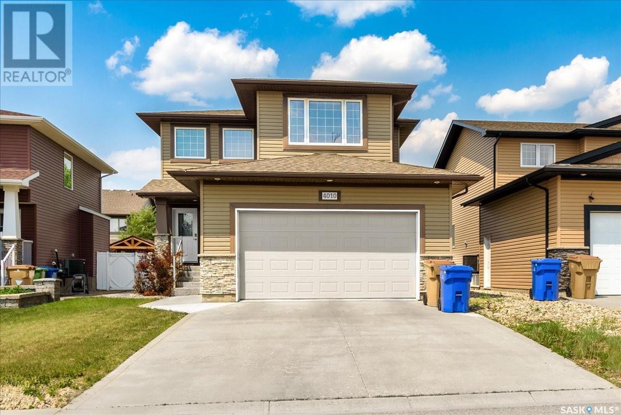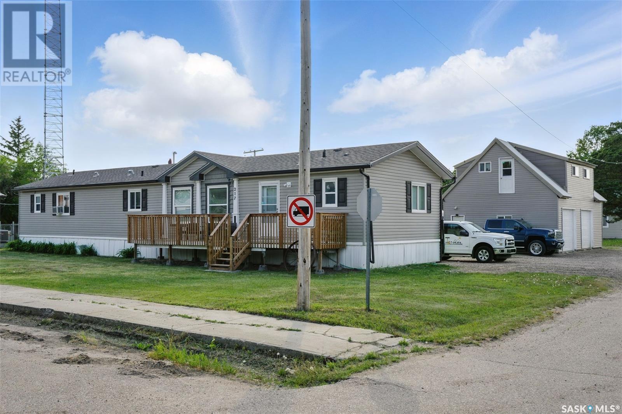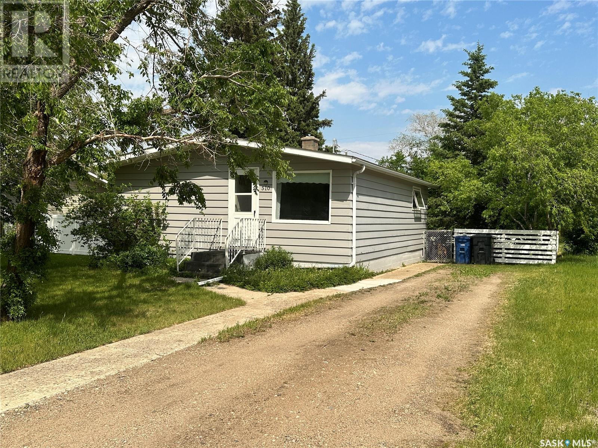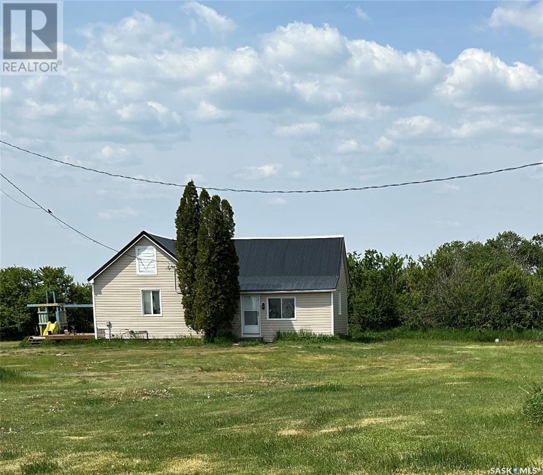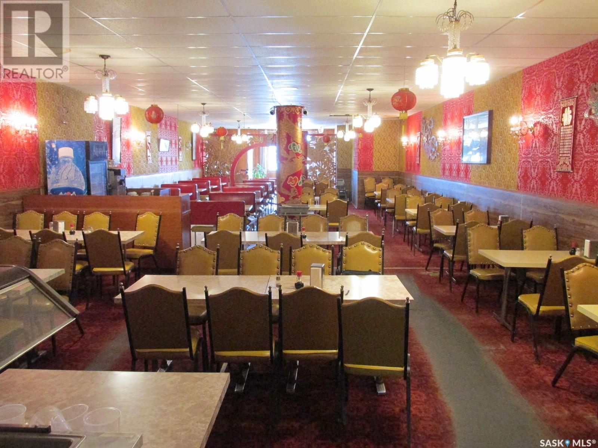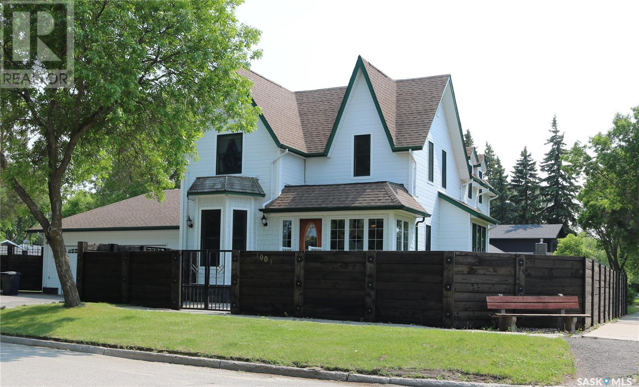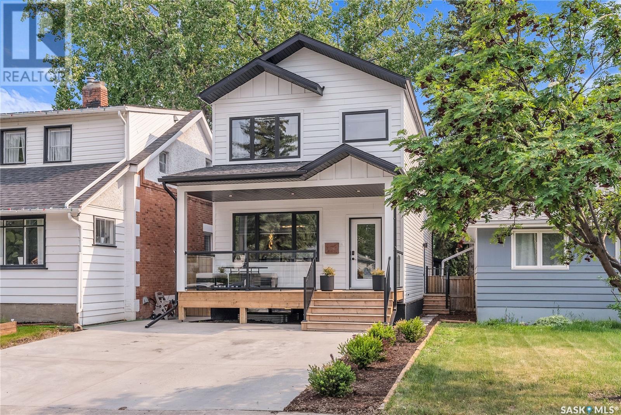403 Centre Street
Cabri, Saskatchewan
This home features updated kitchen, dining room, living room, main bath and two bedrooms on the main floor. Master bedroom is large with his and hers closets. Off the dining room is a LARGE two level deck AND a 2020 built large detached garage (shop size) 32 X 28, need to see it! Garage is not insulated or boarded but the cement floor is complete. Newer furnace (2024) and water heater, eavestrough (2025), also newer washer, dryer and fridge. In the family rec room is a natural gas fireplace. This home is a must see, call for a viewing and more information. Heat equalized at 80/mo./11 months. (id:43042)
1501 320 5th Avenue N
Saskatoon, Saskatchewan
Fantastic 2 bedroom condo in the heart of downtown Saskatoon. Enjoy some of the city's nicest sunsets from this west facing suite. Quiet concrete building, open floor plan, with high end finishes. Porcelain tile flooring, granite countertops, maple cabinets, stainless steel appliances, 4 piece bath with tiled backsplash, customized built in maple cabinetry and bookshelf, french doors to office space/bedroom, and more! Unit comes with central air, in-suite laundry & storage space with bonus shelving, balcony off the large living space, and an exclusive electrified surface parking stall. Condo fees include water, heat, & power! Building common areas include shared laundry on each floor, amenities room, gym area, east & west facing rooftop terraces. Walking distance to the University, River walking trails, Kinsmen Park, Shakespeare on the Saskatchewan, Hospitals, public transit, and all amenities! (id:43042)
101 700 2nd Avenue S
Martensville, Saskatchewan
Welcome to 101-700 2nd ave s Martensville, this townhome used to be a show home and has lots of upgrades. Walk in and you have will see nice open living room area with lots of natural light. Nice kitchen with stainless steel appliances and concrete countertops, nice dining area with patio door to one of the more private out door spaces. Moving up stairs you have 2 spacious bedrooms a full bath and nice nook area for a desk. Moving to the basement you have a nice gaming room lots of storage and a 2 pc bath along with laundry room. This unit just had the main and 2nd floor painted along with new carpets on stairs and 2 nd floor, central A/C to keep you cool this summer. Phone your favourite Realtor® to view this great townhome. (id:43042)
415 6th Avenue Se
Swift Current, Saskatchewan
Discover your ideal home at 415 6th Ave. Southeast, a property that stands out with its exceptional curb appeal. This captivating residence features a beautifully manicured yard, complete with multiple sitting areas surrounded by mature greenery and vibrant perennials, creating a serene oasis that feels a world away from the city. The exterior is enhanced by modern vinyl siding and PVC windows, complemented by a charming front porch perfect for enjoying leisurely moments. The spacious, fully fenced backyard includes a gate perfect for RV parking, catering to various lifestyle needs. The impressive 27 x 19-foot garage is insulated and equipped with gas heating, making it a versatile space for any enthusiast. Step inside to appreciate the craftsmanship evident throughout. The quality hardwood kitchen boasts modern stain finishes, elegant countertops, stainless steel appliances, and ample space for a dining table or an island. The adjoining living room overlooks the front yard, inviting natural light to fill the space. The main floor features a generous four-piece bathroom and two well-sized bedrooms. The fully renovated basement enhances the home's appeal, offering a family room and three additional bedrooms, one of which can be removed to expand the family area. An additional three-piece bathroom and utility/storage space round out this level. Updated utilities include an energy-efficient furnace, central air conditioning, a new water heater (installed three years ago), and an upgraded electrical panel and stack, ensuring comfort and functionality. Situated on a tranquil street just off the main thoroughfare, this property is conveniently located mere blocks from the golf course, Riverside Park—with its extensive walking paths along the creek—the grocery store, while remaining a short distance from downtown amenities. This home truly offers the perfect blend of comfort, style, and convenience. (id:43042)
604 Thiessen Street
Warman, Saskatchewan
Built in 2009 with thoughtful attention to detail, this custom home offers comfort, quality, and functionality for everyday living. At its core is a top-of-the-line Viessmann boiler system powering the in-floor heating in the basement and the 24x 26 attached garage—designed for energy efficiency and year-round warmth. Step inside to a spacious front entry, complemented by a practical mudroom with a second entrance that leads to the backyard. This clever layout even includes a discreet space to keep garbage bins tucked out of sight. The heart of the home is a bright, open-concept living area featuring a huge kitchen with custom maple cabinetry, a large corner pantry, and expansive windows along the entire back of the house that fill the space with natural light. The primary bedroom is generously sized with a massive walk-in closet, creating the perfect private retreat. Downstairs, the fully developed basement offers a cozy family room ideal for movie nights, a home gym area, and two oversized bedrooms—perfect for growing families or guests. Enjoy outdoor living in the three-season sunroom with a natural gas BBQ hookup, zero-maintenance decking, and a concrete patio below. A matching shed provides additional storage, and the fully fenced yard with vinyl fencing means minimal upkeep and maximum enjoyment of the spacious lot. Located between Warman’s elementary and middle schools and just steps from the Legends Centre, this is an ideal location to raise a family. Call your favourite REALTOR® today to book a private showing! (id:43042)
119 B-Say-Tah Road
B-Say-Tah, Saskatchewan
Escape to your own rustic sanctuary at this charming cabin overlooking the serene Echo Lake. Set on an expansive 150' x 125' lot, privacy and tranquility abound in this picturesque hideaway. The breathtaking view of Echo Lake is the first thing you'll notice when you step onto the oversized lot. The loft-style bedroom on the second floor is the perfect spot to wake up and enjoy the stunning view from the balcony while sipping your morning coffee or reading a good book. Additionally, there is a smaller bedroom on the main floor with bunk beds included, making this cabin a fantastic option for families or groups of friends. The kitchen and living room on the main floor are perfectly functional, and the wood stove adds to the cozy atmosphere. The main floor also features a bathroom with a composting toilet, tub, and sink for washing up. The cistern efficiently collects rainwater or hauled water, offering a sustainable and self-sufficient water source for your everyday needs. While it may require occasional refilling, many residents appreciate the conservation aspect and the opportunity to minimize their environmental footprint. The cabin is sold furnished, less personal effects. The location of this cabin is unbeatable, with easy access to the B-Say-Tah boat slips and a short walk to the beach. If you're interested in learning more about this incredible property, please reach out to your favorite local agent. Don't miss your chance to own a piece of paradise overlooking Echo Lake! (id:43042)
1132 Central Avenue
Prince Albert, Saskatchewan
Great opportunity to own some prime real estate in the downtown district of Prince Albert. This de-commished bank was the former space of CIBC in Prince Albert and has been meticulously maintained throughout its life. This property presents a wide array of options for potential use for a variety of buyers. With over 5000 sq/ft of above ground office space, and over 2500 sq/ft of storage space below grade, with multiple heavy duty vaults, this property is a lock for a solid investment! Give your Realtor today to capitalize on the huge value that this property has! (id:43042)
3 Mckenzie Landing
White City, Saskatchewan
Located in the much desired community of White City, 3 McKenzie Landing offers everything a person may desire. Located on large corner lot overlooking a field, the exterior of the home features beautifully landscaped yard, large deck off kitchen, lower concrete patio, garage door access from driveway through garage to back yard. Large triple attached garage is fully insulated and heated and has fully finished epoxy floor with direct access to home. Upon entering the home, you are welcomed by a elegant front porch with direct access to basement and a main floor laundry area. Up a few stairs and you enter the open floor plan living/dining/ kitchen area with wall to ceiling South facing windows allowing the sun to flow through the home and a beautiful gas fireplace. The well thought out kitchen features quartz counter tops, plenty of cupboards, walk in pantry and all appliances and garden doors to large rear deck. There are 3 bedrooms located on the main floor with the master having a 5pc ensuite with walk in shower and separate water closet as well as a good sized walk-in closet. The other two bedrooms also have direct access into their own bathrooms. One shared with main bathroom. The basement features a large utility/storage room which houses all the utility equipment as well as plenty of storage shelves. The large games room and recreation room provide plenty of room for entertaining friends and family. The basement also houses a large bedroom and 4 pc bath. The community of White City features many businesses, schools, restaurants etc. and is ideally located only minutes from the city of Regina but still has the small town feel. (id:43042)
1018 3rd Street
Estevan, Saskatchewan
Charming & Updated Home Near Downtown Estevan. This adorable, well-maintained home is full of character and curb appeal, conveniently located just steps from downtown Estevan. The main floor features an open-concept kitchen and dining area with double garden doors leading to the back deck, a cozy front living room, a bedroom, a 2-piece bathroom with main floor laundry, and handy storage under the stairs. The kitchen is fully equipped with all major appliances—including a new fridge and a wine fridge—and includes a new island with built-in dishwasher. Upstairs offers two bedrooms and a beautifully updated full bathroom with a separate soaker tub and shower. The home feels fresh, clean, and inviting throughout, with some hardwood flooring on both levels and stylish finishings. The basement, with a high ceiling and freshly painted floors, provides excellent storage. Numerous updates have been completed, including: electrical upgrades, plumbing improvements, newer kitchen, some new drywall, baseboards, updated sewer line, and resurfaced basement walls. Outside, enjoy the lovely deck, a garden area, perennials, green space, and a storage shed that could be converted back into a single garage. Parking is available in the front driveway and in the back with space for two vehicles. This move-in ready gem is perfect for anyone looking for a low-maintenance, stylish home close to everything. Don’t miss it! (id:43042)
Quarter Mile Farm
Lumsden Rm No. 189, Saskatchewan
Rare Opportunity – 160 Acre Quarter with Modern Home Near Lumsden, SK Welcome to this incredible 160-acre quarter section located just 7 minutes from the vibrant town of Lumsden, Saskatchewan. With 142 cultivated acres, this property offers the perfect balance of peaceful prairie living and modern conveniences. At the heart of the property sits a well-built 1,498 sq ft home, constructed in 2009 on a durable and energy-efficient ICF block foundation. The home features a fully finished basement with 9 ft ceilings, providing a spacious and comfortable environment for everyday living. Inside, you’ll find 5 bedrooms and 3 bathrooms, plus a dedicated theatre room that can easily be converted into a 6th bedroom — that along with an open concept main floor and large rec room in the basement makes this an ideal setup for a growing family or even multi-generational living. There's plenty of space for everyone to enjoy privacy while sharing a connected and welcoming home. Utility costs are minimized thanks to a private well for water and an efficient geothermal heating system, offering both eco-conscious living and long-term cost savings. Step outside to enjoy front and rear decks that overlook the gently rolling hills of the surrounding landscape. A great place to enjoy those Saskatchewan sunsets. A small sand pit adds its own unique potential to the property. This quarter section is a rare blend of modern living, practical farmland, and wide-open space — all within easy reach of Lumsden and a short commute to Regina. Whether you’re expanding your farming operation, searching for your dream acreage, or creating a home for multiple generations, this property is a must-see. Contact us today to book your private showing! (id:43042)
10 176 Acadia Court
Saskatoon, Saskatchewan
Nicely renovated one bedroom condo in excellent West College Park location, This condo is on the second floor, has a balcony and in-suite laundry. This unit is attractively priced and is a great choice for buyers looking for affordable east side living! (id:43042)
118 Sargent Crescent
Maple Bush Rm No. 224, Saskatchewan
Welcome to this 4 season cabin/home located in Palliser Regional Park. This park was voted best regional park in Saskatchewan for 2024. Located in the park is an amazing golf course, swimming pool, beach, concession, all within walking distance from the cabin. Marina is also close at hand for launching your water toys. This beautiful home is located in the upper loop of the park and comes as a complete turn key property, meaning all you need to bring is groceries and your clothes. It is available with a very quick possession date to get you into your new cabin with plenty of summer days to enjoy. When you enter into this home you will look up to the beautiful open concept living both on the main level and upstairs, which will make entertaining a breeze. Upper level includes a kitchen, dining, living room, bonus room, and primary bedroom with ensuite. It also has a small breakfast deck to enjoy early morning coffee as the sun is rising. Lower level contains another family room, two bedrooms and a bathroom. From the bathroom is an entrance into the garage with laundry facilities. Enjoy the privacy on the lower level back deck, with views of mature trees and well manicured garden area. The attached garage will secure your lake toys, or vehicle when not in use, and if you still need more room there is another small shed outdoors and covered shelter. Lease fee of $1900 has been paid for 2025, current expiry of lease is Mar 31, 2050. Lease documents available upon request, buyer to review prior to offer. (id:43042)
4010 Lepine Road E
Regina, Saskatchewan
Welcome to 4010 E Lepine Road in Windsor Park, Regina, a beautifully maintained 2-story home offering 1,788 SQFT with 5 bedrooms and 3.5 bathrooms. This spacious residence features a grand foyer with a staircase, an elegant kitchen with an oversized island, granite countertops, tile backsplash, corner pantry, and soft-close cabinetry, all complemented by hardwood floors throughout the living and dining areas. The living room boasts a built-in entertainment center, gas fireplace, high ceilings, and abundant natural light. The second floor includes three bedrooms, a bonus room, and a luxurious master suite with a walk-in closet and 4-piece ensuite with a soaker tub. The fully finished basement offers two additional bedrooms, a 4-piece bathroom, a kids’ play area, and an electric fireplace with modern stone accents. Recent upgrades include a brand new composite deck valued at over $15,000—perfect for outdoor gatherings—and newer upstairs carpeting for added comfort. Conveniently located near all East End amenities, this move-in-ready home combines style, functionality, and modern updates for the perfect family residence.... As per the Seller’s direction, all offers will be presented on 2025-06-14 at 4:00 PM (id:43042)
Lot 7, Shoreline Resort
Last Mountain Lake East Side, Saskatchewan
Discover an exceptional opportunity to build your dream home at Lot 7 Shoreline Drive, a 47' x 86' parcel nestled at the sought-after Shoreline Resort. This prime residential lot boasts an enviable location directly across from the pristine lake, where you can enjoy peaceful mornings and captivating sunsets with sweeping water views. The lot presents a fantastic building site framed by nature’s beauty and offers a tranquil retreat while remaining conveniently situated just 40 minutes from Regina. With its great potential as a future family haven or weekend getaway, this property combines the allure of resort-style living with the comforts of modern convenience, ensuring an unparalleled lifestyle in a picturesque setting. (id:43042)
639 16th Street
Humboldt, Saskatchewan
This well cared for bungalow is situated on a corner lot, in a great neighborhood, with close proximity to the High School and Elementary School. This home offers an attached garage (14.5 x 30ft) with direct entry to the home. This open concept floor plan is sure to impress! A well appointed kitchen boasts ample cupboards and counter space while opening to the dining area....a great entertaining area. The front living room offers large windows flooding the home with natural light. The main floor of this home offers two bedrooms, a full bathroom, and a separate laundry room. The lower level opens to a large family room, bedroom, bathroom, cold room, and large utility room with extra storage. The backyard is fully fenced with mature trees, green space, garden area, shed, and patio. This well built home is affordable and ready for a summer possession. Move in and make a few cosmetic updates to make it your own!... As per the Seller’s direction, all offers will be presented on 2025-06-16 at 4:00 PM (id:43042)
217 Main Street
Brock, Saskatchewan
Welcome to this lovely 3 bedroom 2 bath mobile home which is just over 1,700 sqft. This property is situated on corner lot with a front and back deck provides plenty of outdoor living space and firepit. Inside you will find open concept kitchen with pantry and spacious living room. Master bedroom is massive with an ensuite and walk in closet. Enjoy small town living with only a 25 minute drive to Kindersley for all your amenities. School Bus pick up for Kindersley and Rosetown located across the street at the post office. This property comes with a two car heated garage with loft that is been used as a gym. (id:43042)
139 Batoche Crescent
Saskatoon, Saskatchewan
This well-maintained 1,264 sq. ft. bi-level home offers the perfect blend of comfort, functionality, and fun for the whole family. Built in 1984 and thoughtfully updated over the years, this 3-bedroom, 2-bathroom property is move-in ready with plenty of extras to enjoy. Step inside and appreciate the spacious layout, complete with a bright living area, fully equipped kitchen, and a cozy dining space. The fully developed basement features a wet bar and direct access to the attached double garage—great for entertaining or everyday convenience. You'll love relaxing year-round in the fully enclosed 4-season sunroom with a private hot tub, while the large backyard is perfect for outdoor living with a deck, patio, and dog run. Additional highlights include: Updated mechanical systems and shingles, Central air conditioning & central vac, All appliances included, Double rubber-paved driveway, Underground sprinklers for easy maintenance, Located in the desirable Parkridge community, close to parks, schools, and amenities—this home offers space to grow and room to relax, both inside and out. Don’t miss your chance to own this versatile family home. Located in the desirable Parkridge community—close to parks, schools, and amenities—this home offers space to grow and room to relax, both inside and out. Don’t miss your chance to own this versatile family home. Book your private showing today! (id:43042)
510 7th Street E
Wynyard, Saskatchewan
Welcome to 510 7th Street East in Wynyard! This charming 2-bedroom, 1-bathroom home features a bright and welcoming kitchen and living room, making it a cozy space to relax and entertain. The full basement offers great potential for development, whether you’re looking to add more living space or create your dream rec room. Conveniently, there is laundry set up in one of the bedrooms for easy access, though it could easily be relocated back to the basement. The home will also feature a new electrical panel for added peace of mind. The flooring in the living room and bedrooms has been recently updated, enhancing the home's overall appeal. Step outside to enjoy the private backyard with a deck, fenced yard, mature trees, and a garden area—perfect for outdoor relaxation and gardening. Don't miss out on this great opportunity! (id:43042)
614 Mann Avenue
Radville, Saskatchewan
Welcome to 614 Mann Ave in Radville, located very close to downtown, with the grocery store and post office less than a block away! This home is literally move in ready, and has been very well taken care of. The kitchen invites you into this home with newer cabinets and counter tops, pantry with pull out drawers, and stainless steel appliances, leading to the spacious living room that has plenty of natural light. Floor to ceiling closets lead down the hallway to the very large master bedroom that also features plenty of closet and storage space. The family room on the main floor (can also be used as a sitting area, dining room, office, or rear entrance) has french doors to the wheelchair accessible deck, and well treed, fully fenced backyard. The basement is completely finished with a laundry area, featuring tons of storage and closets, 4 additional bedrooms and another bathroom. Single detached garage has 2 good sized work benches, extra plug-ins and lots of storage with asphalt driveway and 10 x 12 storage shed complete this property. Furnace, water softener and reverse osmosis updated in 2021. Fridge, stove, built in dishwasher, washer and dryer included at this incredible price! Call for your personal tour today! (id:43042)
Osiowy Acreage
Abernethy Rm No. 186, Saskatchewan
Absolutely gorgeous little acreage!! Large enough to have space, peace and a few animals but small enough you are not cutting/plowing endlessly. This charming two bedroom, one bathroom home sits on just over three acres. The house has a tin roof, newer flooring in most of the home and a yard that has taken years to establish. There is a deck off the living room to entertain or watch the kids play in the sheltered yard surrounding the house. Barn is large enough to keep a few animals and the shop large enough to store all your equipment. The property is on well gravelled grids making the commute to Abernathy, Melville or any other community easily accessible ( minutes off HWY 22). Please call for more detailed information (id:43042)
105 1st Avenue W
Nipawin, Saskatchewan
Welcome Cafe has been serving customers for many decades through several generations and now the owners are ready to pass on the torch! This is a great opportunity to own the restaurant in the high traffic area downtown Nipawin, SK! This 2860 sq ft building features the extensive dining area that can accommodate large gatherings. There is a great size kitchen plus a full basement for storage. Nipawin and area are known for fishing, hunting, snowmobiling, skiing and other outdoors activities, with the regional park close by. If you are looking for the well established restaurant business, this might be an opportunity for you! (id:43042)
1001 Mark Avenue
Moosomin, Saskatchewan
This magnificent home is a designated Heritage Property. The house was moved off and a new concrete foundation poured in 1998. Extensive renovations followed, right back to the studs, but it still maintains the original charm and character. Sturdy wood fence with metal details and gates offers the utmost privacy and safety for your yard. Enter in and you're warmly welcomed by the charming entrance - a sunny porch. A sitting area follows, with an ideal home office with bay window to your left. From there, the living room is next, then a family room (or formal dining area if you wish) with large windows. So much light floods this home! The eat in kitchen is spacious and has lots of cabinet space, and island and a large pantry. Off to the back entrance with double doors out to the patio and backyard, or use the other door to take you out to the heated, oversized garage. There is also a handy two piece bath back here. Up the gorgeous oak staircase to the primary bedroom with 3 piece ensuite and a second large bedroom. Down a short hallway to the third bedroom and huge three piece bah with beautiful soaker tub. Next to the bathroom is a bright sunroom that is home to the laundry. A unique feature is a dumbwaiter that can be accessed from this room to the mud room below. The basement has a separate entrance from the garage, as well as stairs from the main part of the home. It is well set up and can be used as a one bedroom rental option if you wish. Large entrance at the bottom of the stairs with a place for coats and access to the utility room. One large bedroom, a gorgeous three piece bath with converted antique vanity and tiled shower. Large space for an office or living room as well as a kitchen. Let's not forget about the yard! Beautifully landscaped with manicured lawn, raised beds and garden space, two Chestnut trees, and a large shed. The fence has two large gates for easy access. The patio is where you will want to spend your entire summer! Let's go for a tour! (id:43042)
520 8th Street E
Saskatoon, Saskatchewan
Great starter property, to live in with multiple revenue. Are you a first time buyers ,or looking for your student to live with other income take note. Located in Buena Vista close to shopping, busing, university and downtown this revenue property offers 3 sources of income from rental residences and optional garage rental. Top floor, one bedroom unit, with 3pc bath, fridge and stove. Main floor one bedroom unit, with 4pc bath, fridge, stove, and washer, dryer. Lower basement features a bachelor suite, with three-piece bath fridge, stoves, and washer dryer hook ups. (In total Three fridges three stoves one washer, one dryer). All units have separate entrance. Top floor with separate electrical billing. Property also offers potential as holding property. (id:43042)
1106 2nd Street E
Saskatoon, Saskatchewan
Welcome to this luxury home built in 2023, where high-end design meets smart functionality. Boasting 5 bedrooms and 4 bathrooms, this residence is perfect for growing families, multi-generational living, or savvy buyers looking for mortgage helper income from a basement suite. From the moment you arrive, the curb appeal impresses with a low-maintenance xeriscape yard, a covered front deck, and a spacious back patio perfect for entertaining. The double detached garage is heated, offering comfort and convenience year-round. Step inside and experience pure sophistication. The main level features tall ceilings, curved archways, and oversized windows that flood the space with natural light - there are also smart + automated blinds. At the heart of the home is a deluxe black kitchen, complete with black quartz countertops, white accent finishes, and stylish cabinetry—a true chef’s dream. Upstairs, you'll find vaulted ceilings that enhance the sense of space and elegance. The primary suite includes a 4-piece en suite with dual sinks, high-end finishes, and a large walk-in closet with tons of matching built in storage. A dedicated laundry room adds practical convenience to keep daily life organized. The brand new basement suite is a standout feature—featuring two bedrooms, its separate laundry, and a dedicated storage room. With a private entrance and modern finishes, it’s ready to rent out immediately and start generating income. Whether you're looking for luxury, versatility, or investment potential, this home checks all the boxes. Move in without needing to touch a thing! (id:43042)




