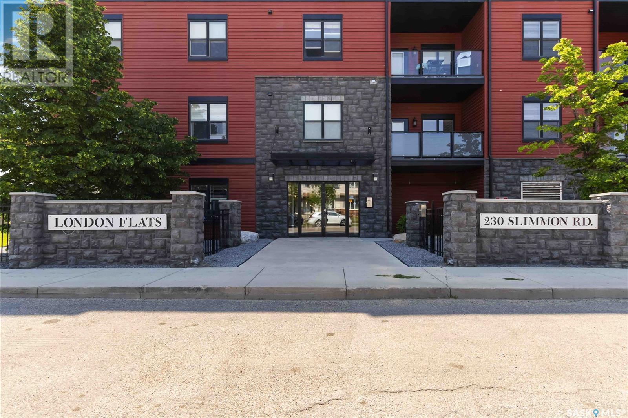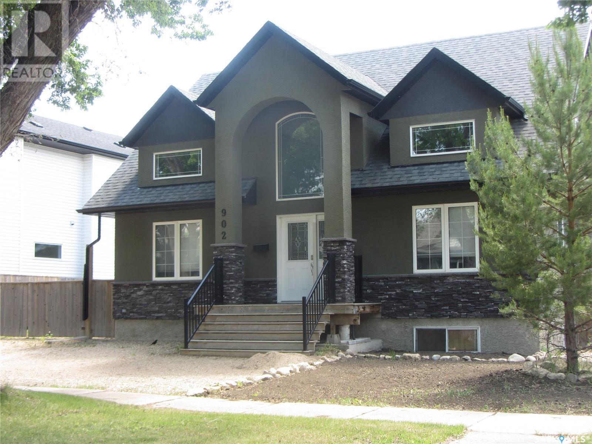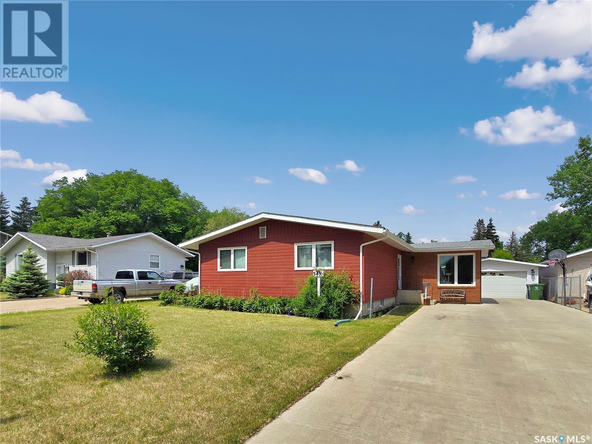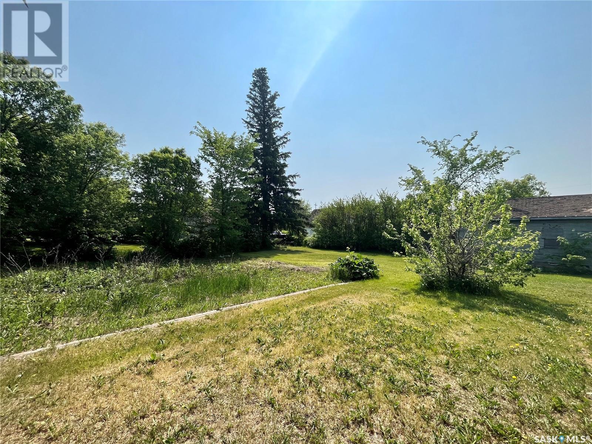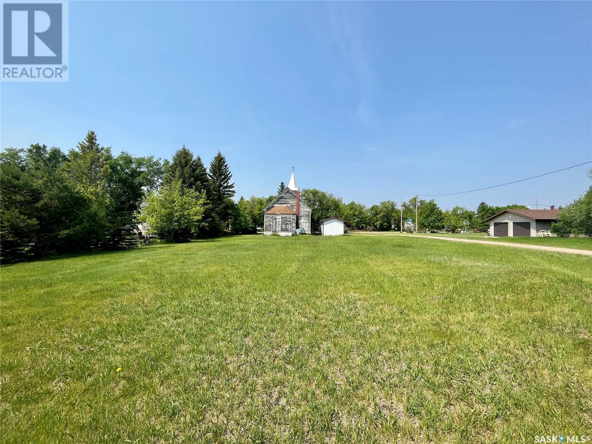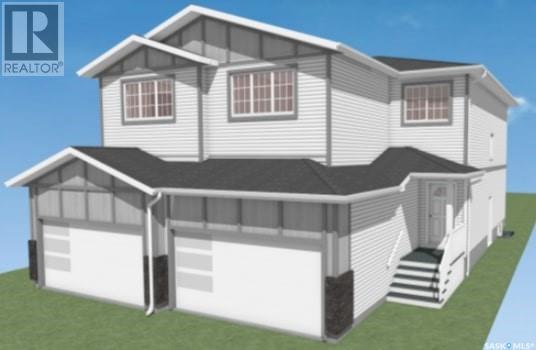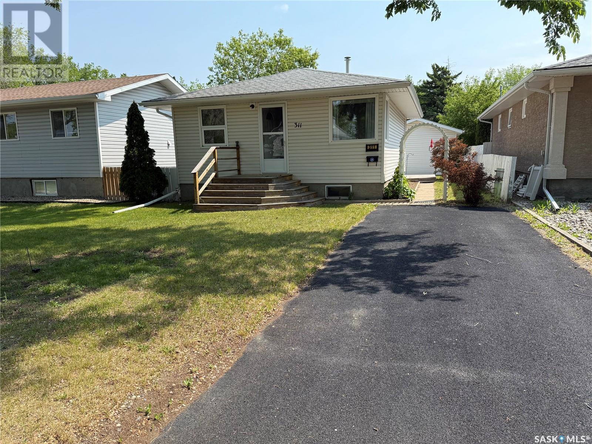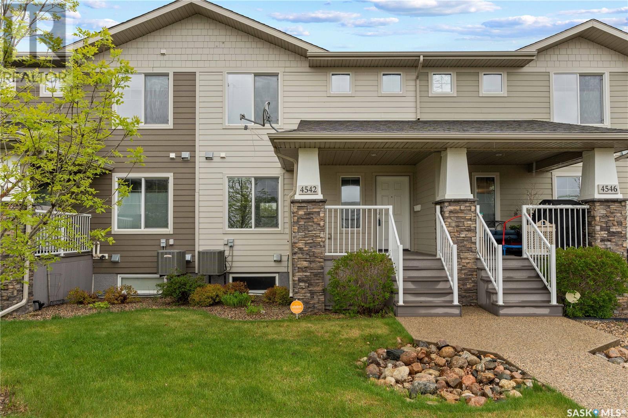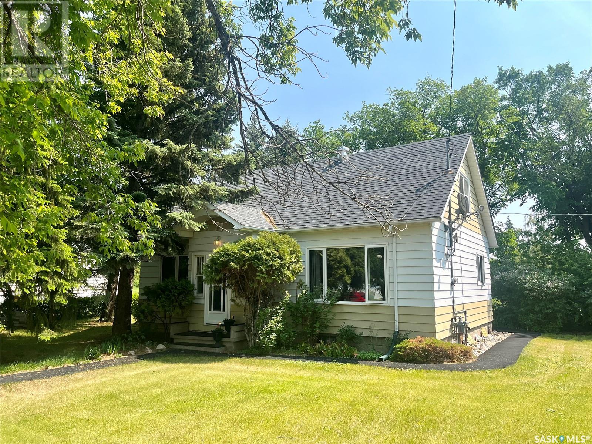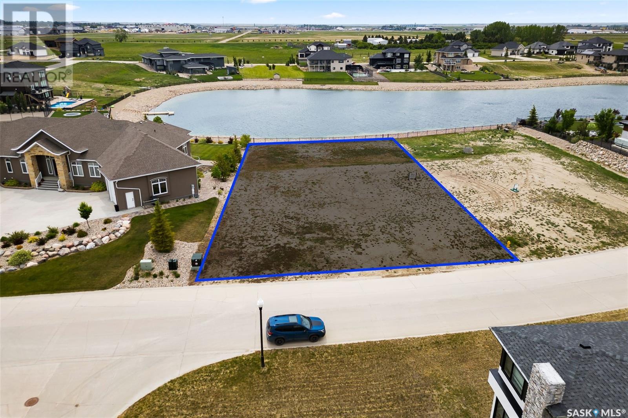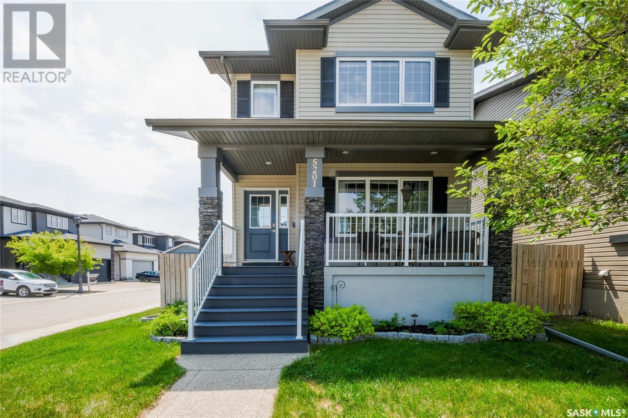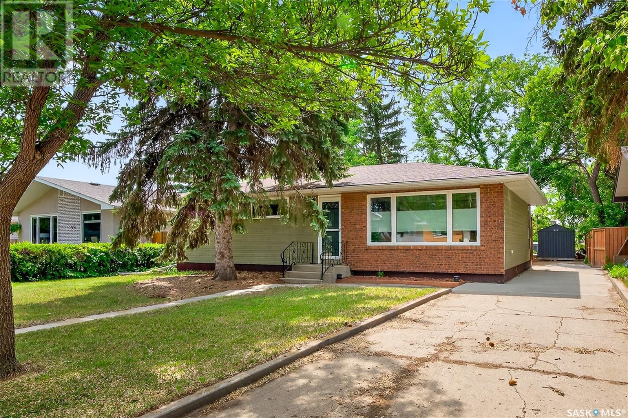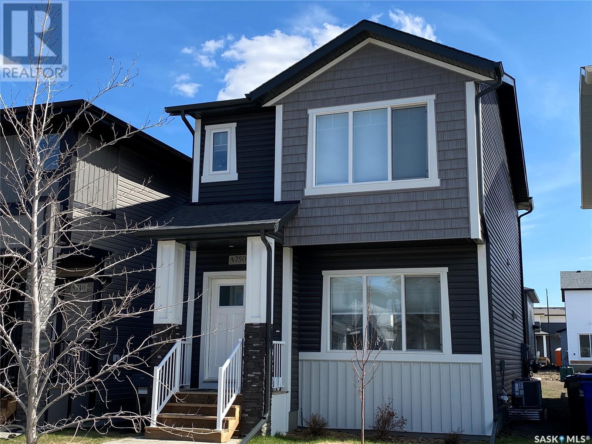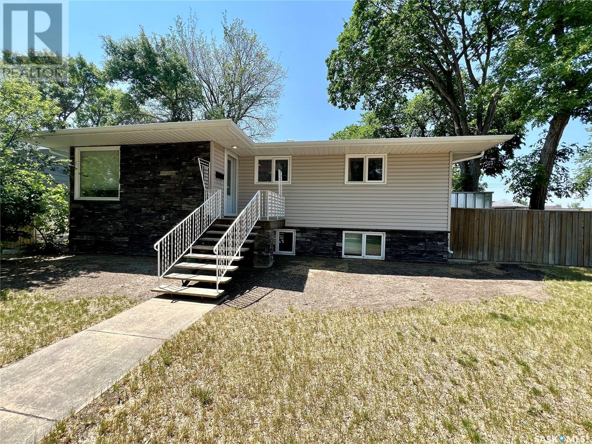103 230 Slimmon Road
Saskatoon, Saskatchewan
Welcome to London Flats! Located in a building that backs onto beautiful Hyde Park, this 914 sq ft main floor condo offers the perfect blend of comfort and convenience. Just a short walk to shopping, a doctor’s office, and many other amenities, this bright 2-bedroom, 2-bath unit features an open-concept layout with high-end finishes including quartz countertops, hardwood floors, stainless steel appliances. Enjoy a private deck, and a pet-friendly atmosphere—ideal for modern living. (id:43042)
902 6th Street E
Saskatoon, Saskatchewan
Prime Haultain Location – Corner Lot with Dream Garage! Welcome to this impressive 1,890 sq. ft. two-storey home, ideally located on a mature 60’ x 140’ corner lot in the heart of Haultain. Soaring cathedral ceilings and oak hardwood flooring on both the main and second levels create a warm, open atmosphere. The main floor offers a spacious living room with an airy overlook from the second-floor sitting area—perfect for a reading nook, home office, or gaming space. The well-appointed kitchen features stainless steel appliances (fridge, stove, built-in dishwasher, and microwave hood fan), a walk-in pantry, and an abundance of natural light. Main floor also has a generous primary bedroom includes a walk-in closet and luxurious 4-piece ensuite with jetted tub and large walk-in shower. Upstairs boasts two additional oversized bedrooms and a full 4-piece bathroom. The basement is insulated, framed, wired, and drywalled—ready for your finishing touches. It includes a roughed-in family room, a finished 4-piece bath, and a large laundry/mechanical room equipped with on-demand water heater, furnace, and laundry sink. Outdoors, the private yard features a serene pond (perfect for Koi), with winter storage available in the garage. Speaking of which… Mechanic’s Dream Garage – A rare 30’ x 30’ heated shop with two overhead doors (front and back), 12' ceilings, in-floor heat, overhead heater, air compressor with air lines, and built-in workbench. Tons of parking, including space for RV storage. This home is ideal for families, hobbyists, or anyone looking for space, function, and comfort in one of Saskatoon's most sought-after neighborhoods.... As per the Seller’s direction, all offers will be presented on 2025-06-13 at 11:00 AM (id:43042)
3416 Dieppe Street
Saskatoon, Saskatchewan
Welcome to 3416 Dieppe Street, a beautifully maintained home in the heart of the highly sought-after Montgomery neighbourhood—one of Saskatoon's most desirable areas. This spacious property features 5 bedrooms and 3 bathrooms, making it perfect for families or anyone needing extra space. The main floor offers 3 well-sized bedrooms, the fully developed basement includes 2 additional bedrooms. Situated on an impressive 0.30-acre lot, this property boasts a large yard and a double detached garage. Call today to book a viewing! (id:43042)
338 Wedge Road
Saskatoon, Saskatchewan
Welcome to 338 Wedge Road, a well-situated 4-level split in Saskatoon's Dundonald neighbourhood. This 1157 sq/ft home offers a versatile layout with spaces designed for everyday living and family needs, and is conveniently located down the street from Dundonald School and St. Peter School. The property benefits from several recent updates, including a refreshed kitchen, some flooring, select windows, shingles (2015), a new water heater (2024), and a newer furnace (2020). The main floor features a tiled front entry with a closet, leading to a living room with large south-facing windows and easy-care laminate flooring. The updated kitchen includes all appliances (fridge, stove, dishwasher, microwave rangehood) and a convenient pantry cabinet, with a window overlooking the backyard. The kitchen/dining area provides direct access to the back deck, ideal for BBQ season. Upstairs, you'll find three bedrooms and a main 4-piece bathroom. The primary bedroom features its own 3-piece ensuite. The third level expands your living options with a spacious family room, an office area offering direct access to the garage, and a versatile den (currently used as a bedroom, though without a closet). The fourth level was renovated to feature a dedicated gym area, a 3-piece bathroom, laundry facilities, and extensive storage, including a large crawl space and a dedicated cold storage area. Central AC is installed for year-round comfort. Outside, the backyard serves as a private retreat, complete with a tiered deck and pergola, a storage shed, a small concrete patio, and a garden space. This property includes a double attached garage (boarded and insulated) and a double concrete driveway. The home's location on a snow route street ensures prompt plowing, and its elevated position on the street means excellent drainage with no water concerns. This Dundonald property offers a functional layo... As per the Seller’s direction, all offers will be presented on 2025-06-15 at 11:30 AM (id:43042)
309 Veterans Drive
Warman, Saskatchewan
Welcome to Rohit Homes in Warman, a true functional masterpiece! Our Lawrence model single-family home offers 1,484 sqft of luxury living. This brilliant Two Storey design offers a very practical kitchen layout, complete with quartz countertops, an island, pantry, a great living room, perfect for entertaining and a 2-piece powder room. This property features a front double attached garage (19x22), fully landscaped front, double concrete driveway. On the 2nd floor you will find 3 spacious bedrooms with a walk-in closet off of the primary bedroom, 2 full bathrooms, second floor laundry room with extra storage, bonus room/flex room, and oversized windows giving the home an abundance of natural light. This gorgeous single family home truly has it all, quality, style, a flawless design! Over 30 years experience building award-winning homes, you won't want to miss your opportunity to get in early. We are currently under construction with completion dates estimated to be 8-12months. Color palette for this home is our infamous Urban Farmhouse. *GST and PST included in purchase price. *Fence and finished basement are not included* Pictures may not be exact representations of the home, photos are from the show home. Interior and Exterior specs/colours will vary between homes. For more information, the Rohit showhomes are located at 322 Schmeiser Bend or 226 Myles Heidt Lane and open Mon-Thurs 3-8pm & Sat-Sunday 12-5pm. (id:43042)
304 4441 Nicurity Drive
Regina, Saskatchewan
Top-Floor Condo in a Sought-After Building – Rare Opportunity!" Rarely do units become available in this highly sought-after building, located in a fantastic neighborhood with exceptional amenities. This top-floor suite was hand-picked by the original owner and is now ready for its next chapter. The kitchen features classic oak cabinetry, a handy eating bar—perfect for your morning coffee—and comes with a full appliance package. A generous dinette area provides ample space for hosting family and friends around a large dining table.The inviting living room is bright and welcoming, with North/West -facing windows, a gas fireplace and a garden door leading to a private deck complete with a natural gas BBQ hookup/ BBQ included and access to the furnace room. The spacious laundry/utility room offers excellent storage, a washer, dryer, upright freezer, and easy accessibility. The primary bedroom includes a walk-in closet and a 3-piece ensuite, while the second bedroom is perfect as a guest room, den, or home office. This well-maintained building offers outstanding amenities, including: • Two guest suites ($50/night) with private baths • A lower-level amenities room • One underground and one surface parking stall, plus two storage areas in the parkade. Don’t miss this rare chance to own a move-in-ready, top-floor condo in one of the most desirable buildings in the area! (id:43042)
6 King Street
Stanley Rm No. 215, Saskatchewan
Scenic Oversized Lot with Power – Duff, SK. Nestled in the peaceful community of Duff, this beautiful oversized lot is packed with potential. With power already brought to the lot, and a mix of mature trees and natural shrubs, it’s the perfect canvas for your future home, cabin, or investment project. This open and partially treed lot offers the best of both worlds—privacy and space, with plenty of room to build while still enjoying the natural landscape. Located just 10 minutes from Melville and only an hour to Regina, it’s a rare find for those looking to enjoy quiet small-town living without being far from city amenities. (id:43042)
1 King Street
Stanley Rm No. 215, Saskatchewan
Oversized Vacant Lot with Services – Duff, SK. Looking to build your dream home or invest in a peaceful small-town setting? This large oversized lot in Duff, SK offers incredible potential with power already brought to the lot—a major step toward your future build. Located just 10 minutes from Melville and an hour from Regina, this open lot combines the tranquility of rural living with convenient access to city amenities. Whether you're considering a new build, modular home, or even a seasonal getaway, this blank canvas is ready for your vision. (id:43042)
607 Pringle Bend
Saskatoon, Saskatchewan
Welcome to 607 Pringle Bend, a stylish and well-maintained bi-level home located in the highly desirable Stonebridge neighbourhood of Saskatoon. Built in 2014, this 1,141 sq ft home offers a modern layout on the main floor with a developed family room and laundry area in the basement of the main house and a fully developed basement with a legal suite — perfect for extended family living or generating rental income. The main level features an open-concept design with durable laminate flooring throughout the living room, dining area, and kitchen. The kitchen is both functional and inviting, featuring contemporary cabinetry and easy access to the backyard, making it ideal for family gatherings or relaxing summer evenings. This level also includes three comfortable bedrooms and two full 4-piece bathrooms, with soft carpet flooring in the bedrooms and tile in the bathrooms for added comfort and style. Downstairs, the fully finished legal basement suite includes two additional bedrooms, a full 4-piece bathroom, and its own kitchen and living space — all finished with low-maintenance vinyl plank flooring. The suite also features separate laundry facilities, a private side entrance, and offers large windows, providing tenants with ample natural light. Additional features of this home include a double attached garage (22' x 22'), central air conditioning, underground sprinklers, and a concrete driveway with additional parking space. The fenced yard is landscaped with a deck, front and back lawn, and mature trees and shrubs, creating a welcoming outdoor environment. Situated on a 47-foot-wide lot and close to parks, schools, and amenities, 607 Pringle Bend offers the perfect balance of comfort, convenience, and value. If you would like more information or to book your private showing, you can contact your favourite Saskatoon real estate agent.... As per the Seller’s direction, all offers will be presented on 2025-06-13 at 10:00 AM (id:43042)
4267 Green Apple Drive E
Regina, Saskatchewan
Great condo for sale in family friendly neighborhood of Greens on Gardiner. Large and spacious vaulted ceilings approx. 1100sqft, 2 bedroom and 2 bathroom upgraded condo. Open concept upgraded maple kitchen with granite countertops, stainless steel appliances and corner custom cabinets and bamboo flooring. Big bonus, in addition to a single garage, two additional surface stalls included which is very rare. Great property, close to all amenities, parks, schools and shopping. (id:43042)
715 Gowan Road
Warman, Saskatchewan
Welcome to 715 Gowan Road in the growing community of Warman. This cozy well cared for two-storey home has 4 bedrooms, 3 bathrooms, and plenty of space for a growing family. The main floor features living room, kitchen and dining area 2pc bath with door to west facing back patio.The 2nd floor has 3 good size bedrooms with a walk in closet in the Primary bedroom. The fully finished basement adds extra space for a rec area, home gym complete with the 4th bedrooms, 4 pc bathroom and laundry area. It’s got a great layout that feels open and welcoming. Warman Community Middle School is across the street all other amenities are not far away . Perfect for anyone looking for a family-friendly neighbourhood with everything close by. Please contact your favourite Realtor to view.... As per the Seller’s direction, all offers will be presented on 2025-06-14 at 4:00 PM (id:43042)
557 Sharma Crescent
Saskatoon, Saskatchewan
Excellent opportunity to own a brand new home in sought-after Aspen Ridge! This KW Homes semi-detached home offers a front attached garage, a great floorplan for families and high-quality craftsmanship. The main floor features LVP flooring throughout the open concept, kitchen island and walk-in pantry, sliders to the backyard and a convenient 2pc bath. Upstairs, you'll find a bonus room, laundry, plus 3 good sized bedrooms including the primary with a walk-through closet to the private 3pc ensuite. The basement has a separate entry and is open for future development. Price includes front landscaping and concrete drive. The perfect home for anyone wanting a brand new home by a reputable builder at an affordable price! (id:43042)
311 Robinson Street
Regina, Saskatchewan
Good solid home in a nice quiet location, close to all North end amenities. The main floor features a decent sized kitchen, living room, 2 bedrooms, and a 3-piece bath. The full basement is wide open for future development and plenty of room for extra storage. The backyard features a deck, fenced yard, shed, and a 14’x22’ detached garage with back-alley access. This home has had some great upgrades over the years including, a newer concrete foundation installed in approx 2001, sewer line and main stack in approx 2001, main floor windows in 2007, 14’x22’ detached garage built in 2011. With a few updates, this would make a great first-time home. Call your realtor today to schedule a viewing.... As per the Seller’s direction, all offers will be presented on 2025-06-13 at 6:00 PM (id:43042)
4542 Harbour Landing Drive
Regina, Saskatchewan
Welcome to 4542 Harbour Landing Drive! This beautifully maintained townhouse condo is nestled in the highly sought-after neighbourhood of Harbour Landing. Enjoy the convenience of being close to schools, shopping, parks, playgrounds, and scenic multi-use pathways. Step inside to an inviting open-concept main floor—ideal for entertaining. You'll love the stylish laminate flooring throughout most of the main level, the modern kitchen featuring granite countertops, stainless steel appliances, and a pantry, plus a handy half-bath and direct access to the attached single-car garage. Upstairs, you’ll find two spacious primary bedrooms, each with its own private ensuite—one a full bath, the other a 3-piece. The second floor also includes a conveniently located laundry area. The basement is open for development and includes rough-ins for a future bathroom, offering endless potential to make it your own. Don’t miss this opportunity to own a home in one of Regina’s most vibrant communities! (id:43042)
3 King Street
Stanley Rm No. 215, Saskatchewan
Charming Family Home on a Massive Lot in Duff, SK Welcome to this beautifully maintained 1301 sq/ft two-storey home nestled in the quiet community of Duff, SK. Situated on a huge lot, this property offers an abundance of space, privacy, and small-town charm—just 10 minutes from Melville and only an hour from Regina. Inside, you’ll find 4 spacious bedrooms and 3 bathrooms, making it the perfect fit for growing families or those seeking extra space for guests or a home office. The home has been immaculately cared for, with thoughtful updates that include a high-efficient furnace and water heater installed within the last few years. The shingles are in excellent condition, giving you peace of mind for years to come. The main level offers a functional layout with plenty of storage options throughout, while the single-car detached garage provides added convenience and shelter during the winter months. Whether you're relaxing in the large yard, enjoying the peace and quiet of small-town living, or commuting into the city, this property delivers space, comfort, and value. Don't miss your chance to own a well-kept home on one of the biggest residential lots in the area! (id:43042)
542 150 Langlois Way
Saskatoon, Saskatchewan
Welcome to Unit 542 – 150 Langlois Way, a well-appointed townhome in the heart of Stonebridge. Upon entry, you are greeted by a spacious foyer, accessible from both the front entrance and the attached single garage. Adjacent to the foyer is a functional laundry room with ample shelving, ideal for additional storage or a freezer. The second level features an open-concept living and dining area with large windows that flood the space with natural light, complemented by brand-new flooring. The kitchen is equipped with generous cupboard and counter space, a stylish backsplash, breakfast bar seating, and a garden door leading to a private balcony. A convenient two-piece powder room completes this level. Upstairs on the third floor, you’ll find two well-sized bedrooms and a four-piece bathroom with a cheater door to the primary bedroom. This home is move-in ready, with recent upgrades including fresh paint, new fridge and microwave hood fan (2023), updated light fixtures, and select new flooring. Situated on a quiet crescent, this gated community—Little Tuscany—offers exceptional amenities such as a clubhouse, gym, half basketball court, party room, and ample visitor parking. Located close to parks, two elementary schools, shopping, dining, and recreational facilities, with easy access to Circle Drive for a quick commute.... As per the Seller’s direction, all offers will be presented on 2025-06-14 at 6:00 PM (id:43042)
326 Spruce Creek Drive
Edenwold Rm No. 158, Saskatchewan
Build your dream home on this exceptional 0.51-acre walkout lot backing a private 6-acre lake in the prestigious Spruce Creek Estates! One of the few remaining lakefront parcels, this lot offers a truly rare opportunity to create a custom-built home with private lake access—perfect for peaceful views and an unmatched backyard lifestyle. This fully serviced subdivision features public water and sewer, eliminating the need for septic tanks or wells, and has power and gas service available to the lot - offering all the convenience of urban living in a private rural setting. Located just north of Highway #1, Spruce Creek is across from White City and Emerald Park and 5 minutes from East Regina offering quick access to schools, shopping, and amenities. Design your ideal layout with ample space for a pool, hot tub, sport court, or outdoor entertaining areas, and still enjoy room to breathe. Architectural controls ensure long-term value and community consistency, and best of all—you can choose your own builder to bring your vision to life. Don’t miss this rare chance to secure a premier walkout lake lot! (id:43042)
1074 Middleton Crescent
Regina, Saskatchewan
Located on a quiet Crescent in Parkridge, this home is priced to sell and ready for new owners. This home offers 3 bedrooms (2 up and 1 down) as well as a full bathroom on each floor. The main floor features a spacious living room with large picture window. The eat-in kitchen has room for a table and offers a functional layout with stainless steel appliances. Patio doors from the kitchen lead to the deck area which is perfect for barbequing and entertaining. The finished basement extends the living space with a large rec room area. Single attached garage. Shingles and most windows have been updated. Great location, close to amenities, schools, parks and green space.... As per the Seller’s direction, all offers will be presented on 2025-06-14 at 5:00 PM (id:43042)
5201 Squires Road
Regina, Saskatchewan
This well-maintained home is in excellent condition and offers a stylish two-storey layout in the sought-after neighbourhood of Harbour Landing. Built by Dreams Homes and thoughtfully designed for modern living, it features a bright and open main floor with a spacious living area and a contemporary kitchen complete with quartz countertops, tile backsplash, stainless steel appliances, a pantry, and plenty of room for a full-sized dining table. A convenient two-piece bathroom completes the main level. Tv and sound bar in the living room are included. Upstairs, you’ll find three generous bedrooms, a full 4-piece bathroom, a convenient laundry space, and a lovely primary suite with its own private 3-piece ensuite. The fully developed basement is bright and inviting, with large windows that fill the space with natural light. It includes a cozy family room, an additional bedroom, and a 3-piece bathroom—ideal for guests or a growing family. The exterior is just as impressive with underground sprinklers in the front yard and low-maintenance landscaping in the back, which features artificial grass, garden boxes, and a handy storage shed. A front deck offers the perfect spot for relaxing. A 24’ x 24’ double detached garage with rear lane access completes the package. A fantastic opportunity to own a move-in ready home in one of Regina’s most vibrant communities. (id:43042)
1221 Grace Street
Moose Jaw, Saskatchewan
Welcome to this beautifully maintained and move-in-ready bungalow nestled in the heart of Palliser. Offering 3 bedrooms and 2 full bathrooms, this home is perfect for families, first-time buyers, or anyone looking to downsize without compromising on space or style. Step inside to an inviting open-concept living room and kitchen area—ideal for entertaining or enjoying cozy nights in. The main floor showcases rich hardwood floors that add warmth and character throughout the living space. The kitchen features ample cabinetry and flows seamlessly into the dining and living areas. Downstairs, you’ll find a spacious and functional basement with an additional bedroom and bathroom, perfect for guests, a home office, or a growing family. The backyard is a private retreat with a well-kept lawn, mature trees, and a great patio space—ideal for summer BBQs, evening relaxation, or entertaining friends. Multiple recent updates have been completed—please see the supplements for a full list. 917 form is in place till June 13 at 4:00 PM Please leave offers open till 4:00 PM, June 14/2025 as per sellers request.... As per the Seller’s direction, all offers will be presented on 2025-06-13 at 4:00 PM (id:43042)
116 Traeger Common
Saskatoon, Saskatchewan
"NEW" TOWNHOUSE PROJECT in Brighton. Ehrenburg built - 1549 SF 2 Storey. This home features - Durable wide Hydro plank flooring throughout the main floor, high quality shelving in all closets. Open Concept Design giving a fresh and modern feel. Superior Custom Cabinets, Quartz counter tops, Sit up Island, Open eating area. The 2nd level features 3 bedrooms, 4-piece main bath and laundry area. The master bedroom showcases with a 4-piece ensuite (plus dual sinks) and walk-in closet. BONUS ROOM on the second level. This home also includes a heat recovery ventilation system, triple pane windows, and high efficient furnace, Central vac roughed in. Basement perimeter walls are framed, insulated and polyed. Double attached garage with concrete driveway. Front yard landscaped. Back deck included. Back yard rough graded only. PST & GST included in purchase price with rebate to builder. Saskatchewan New Home Warranty. This home is scheduled for a Feb 2026 possession. Buy now and lock in your price. (id:43042)
494 Doran Crescent
Saskatoon, Saskatchewan
NEW - Ehrenburg built 1472 sq.ft. - 2 Storey with Optional Legal Suite in Saskatoon's fastest growing neighborhood [ Brighton ]. The LINCONBERG Model. Kitchen features Quartz counter tops, sit up Island, corner pantry, exterior vented OTR microwave, built in dishwasher, Superior built custom cabinets and eating area. Spacious and Open floor plan. 3 bedrooms. Master bedroom with 4 piece en-suite and walk-in closet. 2nd level laundry. Double attached Garage with Concrete driveway and front landscaping. **Note** This unit is CURRENTLY UNDER CONSTRUCTION and the Interior photos are from a currently completed and sold unit. Finishes vary between units. Room measurements taken from blueprints. Scheduled for an AUG / SEPT POSSESSION. Buy now and lock in your price. (id:43042)
338 Cowessess Road
Saskatoon, Saskatchewan
NEW Ehrenburg built 1420 sq.ft - 2 storey home in Brighton.[ NEW ASHWOOD design] - LARGER in size with a second level BONUS ROOM. Kitchen features a large sit up Island, custom built cabinets, exterior vented OTR Microwave, built in dishwasher and Quartz counter tops. Open eating area. Spacious living room with Electric fire place and stone feature wall. 3 bedrooms. Master bedroom with 3 piece en suite and walk in closet. 2nd level laundry. LEGAL SUITE OPTION on lower level. Front yard landscaping and Double detached garage [20' X 22'] This Home is under construction. Late FALL 2025 POSSESSION ***NOTE*** PICTURES are from a previously completed unit. Interior and Exterior specs will vary between units (id:43042)
478 6th Avenue Nw
Swift Current, Saskatchewan
478 6th AVE NW - Book your viewing TODAY!! This beautiful home is ready for its new owners and you will want to see it in person to truly appreciate it. The yard is incredible, immaculate, inviting and well cared for. Fenced in back yard is an ideal place to entertain or relax in privacy after a long day. The main floor features kitchen, spacious living/dining room area, three bedrooms and a 4 pc bathroom. Downstairs you will find a fully finished basement with a cozy family room, oversized bedroom complete with walk in closet as well as a stunning 4 pc bathroom featuring a beautifully tiled soaker tub. A bonus feature you will love is the 26x30 heated garage. A true dream space for the hobbyist or mechanic. This one checks all the boxes. Great curb appeal and move in ready. Don't miss your chance to call it home. (id:43042)


