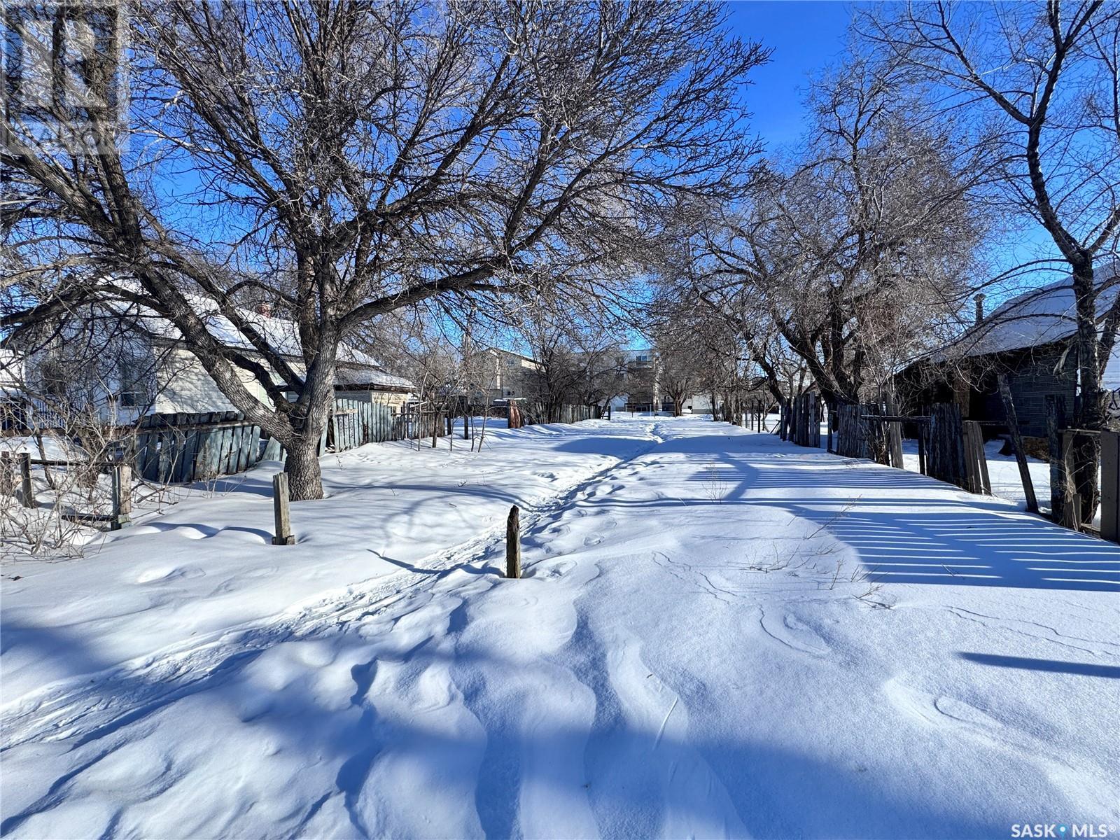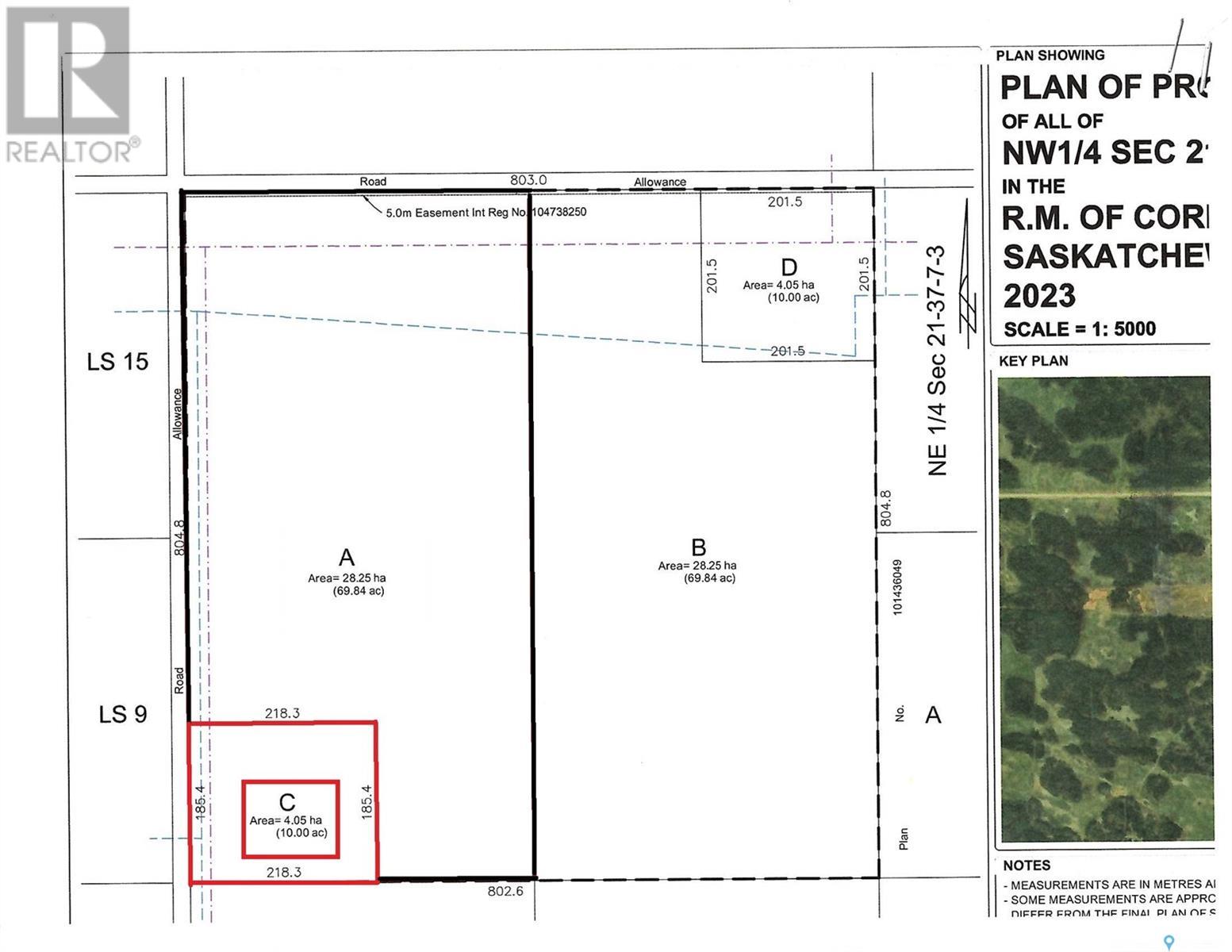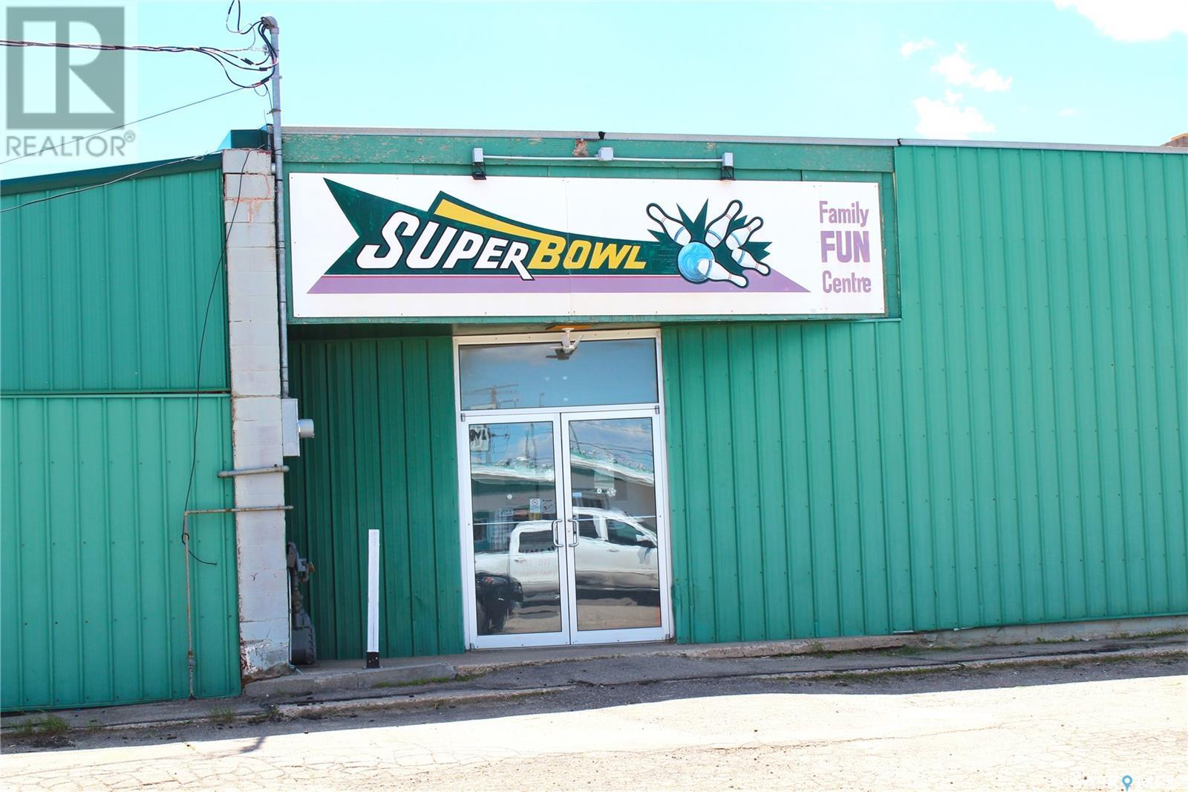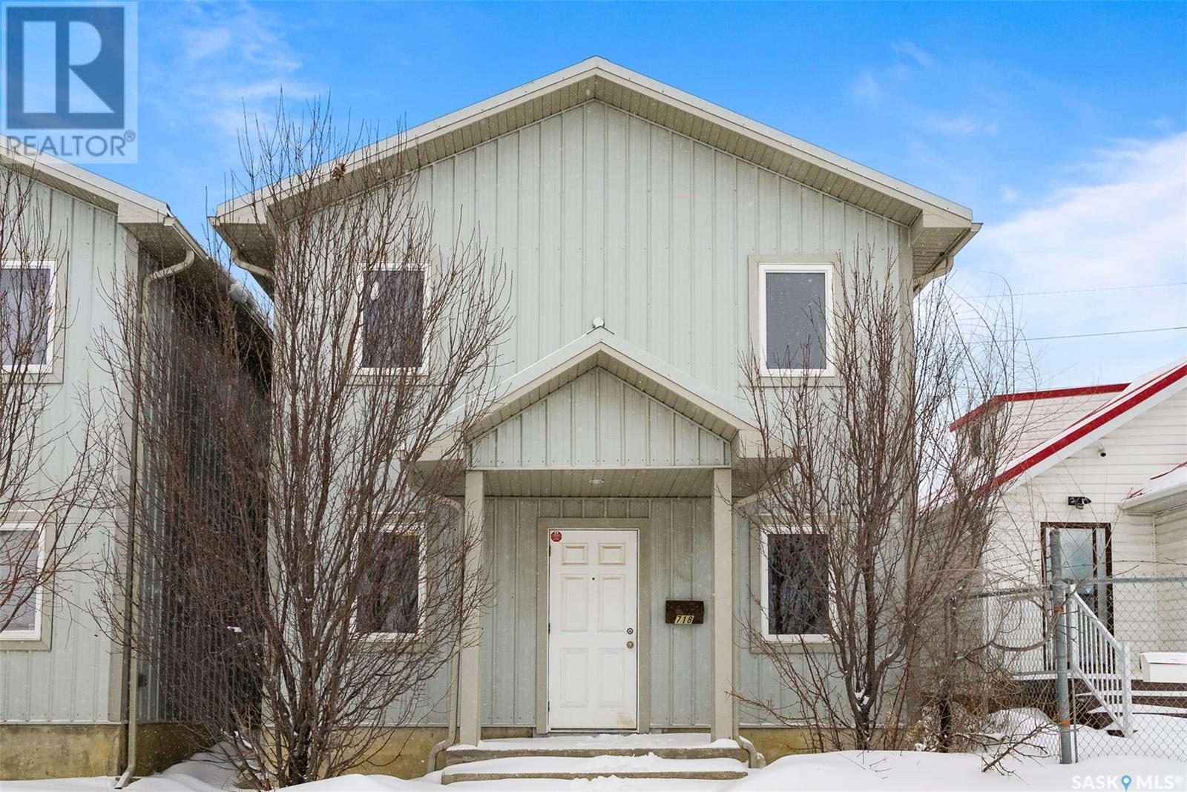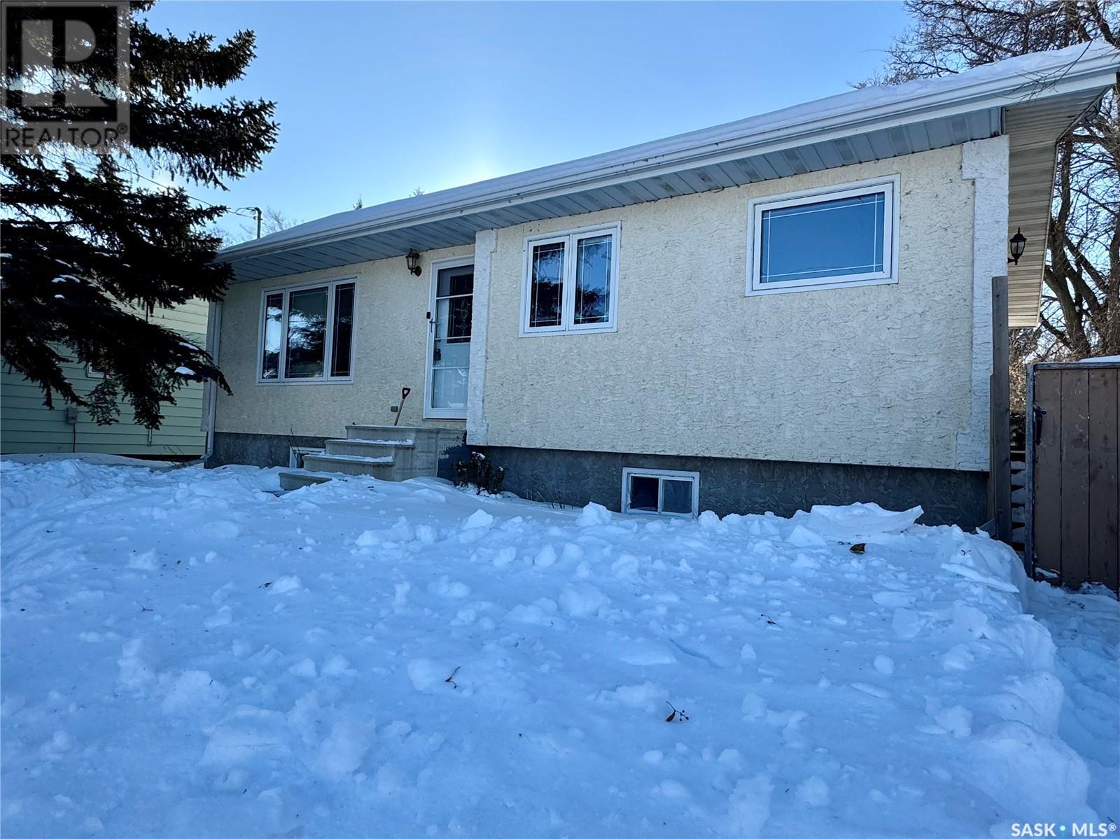192 Haverstock Crescent
Saskatoon, Saskatchewan
ESTIMATED COMPLETION DATE: END OF JULY. Nestled within the serene Aspen Ridge community, this stunning 1,903-square-foot two-storey home, crafted by Decora Homes, showcases a seamless blend of contemporary design and practical living. Currently under construction, this signature property offers a unique opportunity for discerning homeowners to experience refined comfort and functionality. The home’s prime location near lush green spaces connect residents to nature. A meticulously landscaped front yard and a three-car attached garage with a pristine concrete driveway create a striking first impression. The thoughtfully designed 903-square-foot main floor features a spacious living room anchored by an elegant electric fireplace, a bright dining area, and a modern kitchen outfitted with stainless steel appliances, complemented by a spice kitchen for culinary enthusiasts. Additional highlights include a private office, a mudroom for convenient organization, a welcoming foyer, and a two-piece bathroom. Upstairs, the 997-square-foot second floor boasts a luxurious primary suite with a five-piece ensuite and walk-in closet, two additional bedrooms connected by a Jack-and-Jill bathroom, a bonus room ideal for family gatherings, and a dedicated laundry room for added convenience. Adding exceptional value, the fully developed basement includes a two-bedroom legal suite with stainless steel appliances, a kitchen, dining area, four-piece bathroom, and in-suite laundry, making it perfect for rental income. PST and GST included in the purchase price with rebates to builder. Prices, plans and specifications subject to change without notice. The home is covered under the 10-year Progressive Home Warranty program. Pictures may not be exact representations of the unit, used for reference purposes only. (id:43042)
374 Walsh Trail
Swift Current, Saskatchewan
Welcome to this well-built condo, perfectly nestled within the serene Trail neighborhood—an ideal retreat for retirement living. Backing onto Saulteaux Park and tranquil walking paths, this home offers over 1,200 sq ft of thoughtfully designed living space with an efficient open-concept layout. The spacious living room features a cozy gas fireplace framed by two south-facing windows, flooding the space with natural light. The kitchen boasts abundant oak cabinetry and includes all appliances: fridge, stove, dishwasher, and microwave. Adjacent to the kitchen, you’ll find a second bedroom or office with patio doors leading to a brand-new deck, perfect for enjoying the outdoors. The main level also includes a convenient laundry room, a 3-piece bathroom, and plenty of storage. The primary suite is a true retreat, offering his-and-hers closets and a private 3-piece ensuite. The fully finished basement expands your living space, featuring a large family room, two additional bedrooms, a 3-piece bathroom, and a utility room. Everyone will love the 25' x 23' garage which gives you access directly into the kitchen or to the back deck. Outside, enjoy a deck overlooking beautifully landscaped perennial gardens, shrubs, and a secluded outdoor space perfect for relaxation. With condo fees covering lawn care and snow removal, you can sit back and relax in this quiet and desirable neighborhood. (id:43042)
1221 14th Avenue E
Regina, Saskatchewan
Don’t be deceived by the exterior—this fully residentially zoned triplex is packed with potential! Whether you're a first-time homebuyer eager to venture into property investment, an experienced landlord looking to expand your portfolio. Currently set up as three separate apartments. The Top Units: One unit features 2 bedrooms, 1 full bathroom, with laundry and the other unit has one bedroom and a den with the plus of a 2-piece ensuite and laundry. Both units have open kitchen and living experience, both with tons of natural light. Main Floor Unit has spacious layout including 1 bedroom, 2 dens, a large living room, dining room, kitchen, 4-piece bathroom, 2-piece bathroom, laundry room and a storage area under the stairs. The boiler room and other utilities are conveniently located at the rear of the building. This versatile property offers excellent potential for rental income. Contact your agent to book a showing today! (id:43042)
134 V Avenue S
Saskatoon, Saskatchewan
Don't miss this prime Pleasant Hill building lot. 37.5ft frontage. Call today for more info (id:43042)
91 Jackson Street
Katepwa Beach, Saskatchewan
Katepwa Lake-Cedar Villa subdivision, 0.71 acre view lot is ready for development. Approx 1 km along the Trans Canada Trail to the Katepwa Prov Park, beach, boat launch, store, restaurant, hotel, and 2 golf courses. There is natural gas and power along Jackson St. GST may be applicable on this sale. Building bylaws to conform with Katepwa Beach guidelines. Call your favorite local agent for details. (id:43042)
Auction Mart Road West 10 Acres
Corman Park Rm No. 344, Saskatchewan
Outstanding building site just 10 minutes West of Saskatoon immediately off Auction Mart Rd. (Township Rd. #374). Very good access with nearly half the distance to the city paved road. Energy and power is in close proximity and most water wells in the area are less than 100 feet deep. Nicely treed properties like this don't come available very often. This is certainly a must see property. All GST payable on the sale is to paid by the Buyer. (id:43042)
Auction Mart Road 10 Acres
Corman Park Rm No. 344, Saskatchewan
Here's the 10 acres of private bush you've been looking for. 10 minutes from Saskatoon and half the way is paved. Seller has no quotes on services but services are in the immediate area. Create your dream acreage or just your "get away". These spots don't come up often so call your Realtor today to check it out. (id:43042)
35 Industrial Drive
Candle Lake, Saskatchewan
Don't miss out on this amazing chance in the growing business opportunity at Candle Lake with this expansive lot measuring 300ft deep x 110ft wide (equivalent to 0.76 acres), offering more space than your average commercial property in the area. The land has been expertly leveled with added dirt fill and features both a culvert and an approach built, ensuring easy accessibility. Designated as light industrial, this lot even presents the possibility of a watchman quarter. Additionally, essential services such as SaskPower, SaskEnergy, and Sasktel are conveniently available at the property edge, with the added option of 3 phase power. With flexible building options and all preparations for construction complete, this lot is ready for you to make your mark. Not to mention, the presence of Crown land on two sides adds an attractive element to this investment opportunity. Act now and secure your business' future success. (id:43042)
8 2nd Avenue Sw
Weyburn, Saskatchewan
A great opportunity to own the popular Weyburn SuperBowl. Potential income streams available include bowling, cafe, licensed restaurant, and event centre. This commercial property has a prime location along HWY 35 in the heart of Weyburn. Recent renovations include new flooring on all bowling lanes, new vinyl flooring, renovated bathrooms, new lighting, and two new furnaces. There is over 9900 square feet with plenty of room for the large foyer, sitting area for spectators, a large space for hosting special events such as birthday bowling, a sizable front desk area, full L-shaped dining area, two sets of washrooms, and a kitchen. This business has been popular with local bowling leagues, sporting teams as they host their year end wind ups, and enjoyed by many community groups. This building has a solid exterior, lots of upgrades, and includes all equipment needed to operate the business. (id:43042)
718 Dewdney Avenue
Regina, Saskatchewan
This versatile space is perfect for a mechanic shop or similar business. Featuring a functional layout, it includes a front office area for administrative tasks and a spacious warehouse in the back. The warehouse measures 21' x 54', providing ample room for equipment, storage, or workspace. A large 18' wide by 14' high overhead door ensures easy access for vehicles and deliveries. The office area offers 315 square feet of dedicated space, bringing the total square footage to 1,540. The property is ready for immediate possession. (id:43042)
14 Humboldt Lake Drive
Humboldt Lake, Saskatchewan
Stunning Lakefront Executive Home Near Humboldt, SK – A Rare Find! Located just minutes from the thriving City of Humboldt this exceptional 2 storey, walk- out executive home offers the perfect blend of luxury living and serene lakeside living. Boasting 3700 sqft of living space, this meticulously designed property features 3+1 spacious bedrooms & 3 full bathrooms and 1 powder room, making it ideal for families and professionals seeking both comfort and style. Enjoy the peace and beauty of living on the shores of Humboldt Lake, complete with direct access to a private sand beach and picturesque, scenic views. The main floor features high-grade laminate flooring, open concept living space, & a beautiful kitchen w/ granite countertops, s/s appliances, & a walk-through pantry. The main floor offers an abundance of storage, a spacious living room w/ a wood f/p, a formal dining area w/ access to a maintenance-free deck, & main floor laundry for convenience. The grand staircase leads to the upper level, where you’ll find 3 large bedrooms. The primary bedroom has a luxurious 4-piece ensuite featuring a walk-in shower. The walk-out basement is the ultimate entertainment zone w/ a theatre room (projector and screen included), games area w/ a wet bar & heated flooring, plus a toy room for the kids. The sound system (control 4 system) throughout the home & backyard ensures you can enjoy music and entertainment both inside and out. The beautifully landscaped yard includes a private sand beach, an exposed aggregate patio, a firepit area, & direct access to the lake. The fully equipped sound system makes this an ideal setting for entertaining guests in any season. The attached heated triple-car garage comes with a 9 x 32 ft. mezzanine. This well-built ICF home comes c/w c/a c/v, an air exchanger, an alarm system, and a play structure. Bus pick up! For more information or to schedule a private viewing, please contact us today! (id:43042)
302 Glasgow Avenue
Saltcoats, Saskatchewan
Welcome to 302 Glasgow Ave in Saltcoats SK! Saltcoats is located 15 minutes from Yorkton SK on the Number 16 Highway. This 967 square foot home has 3 bedrooms and 2 bathrooms with TWO garages (24 x 20 and 16 x 20). Entering the home from west entrance you will be welcomed to a separate porch area with door that closes off the kitchen. The kitchen includes stainless steel fridge and stove with white portable dishwasher. A few steps over will take you to the dining area with clear views of the extra large living room. Moving to the hallway you will pass two large closets. The three bedrooms are of excellent size with good closet space. The 4-piece bathroom completes the main floor living space. The main floor is connected with updated laminate flooring with the exception of the bathroom having tile. Main floor windows are updated PVC triple pane and recently the main floor walls have been painted. Moving to the basement, you will be welcomed to an extra large rec room (carpet) area at the bottom of the stairs. There is enough room here to create a 4th or even 5th bedroom with the amount of space and windows. The basement also has a 2-piece bathroom with room to install a stand up shower. The utility room houses the HE Furnace (2022) with connected central air. Water heater is gas. There is no need for a water softener as the town is on a good water supply. Electrical panel box is 100am. Washer and Dryer are included in the utility room. The basement area is completed by two more storage areas with concrete floor. The backyard is fully fenced and has direct access to a back alley that they garage doors face. The newer garage was built in 2013 and the original garage was built with the house in 1979. The back yard is private and perfect for families with children or pets. Saltcoats school is a short walk away and provides education for K-8. Students are then bussed to Yorkton SK for 9-12. This home is move in ready and immediate possession is available. (id:43042)





