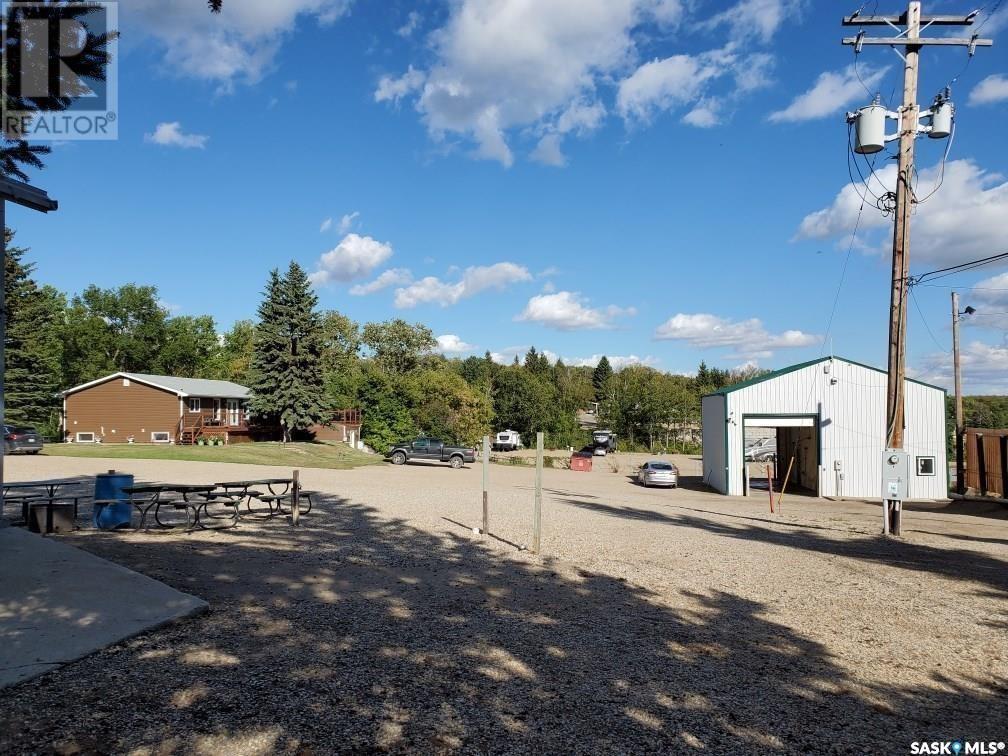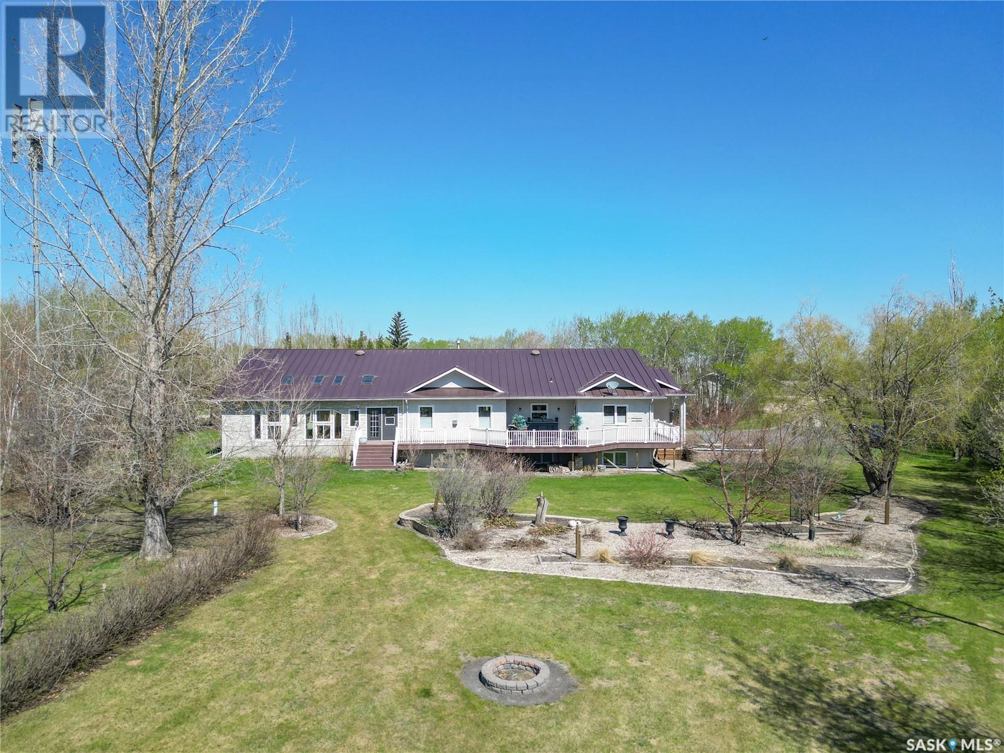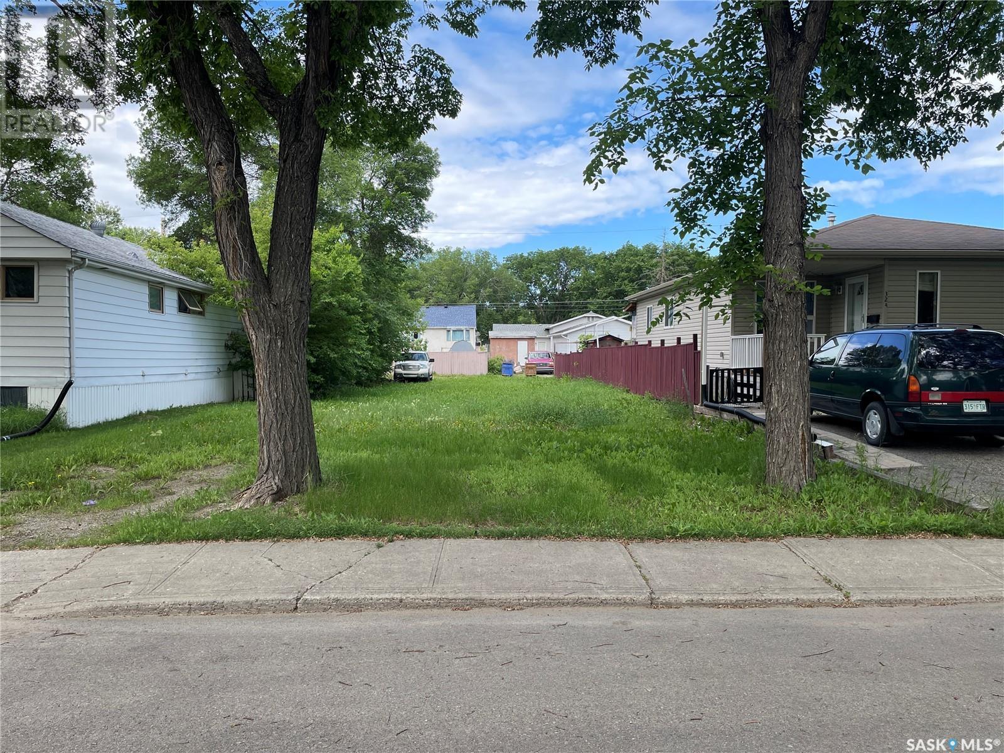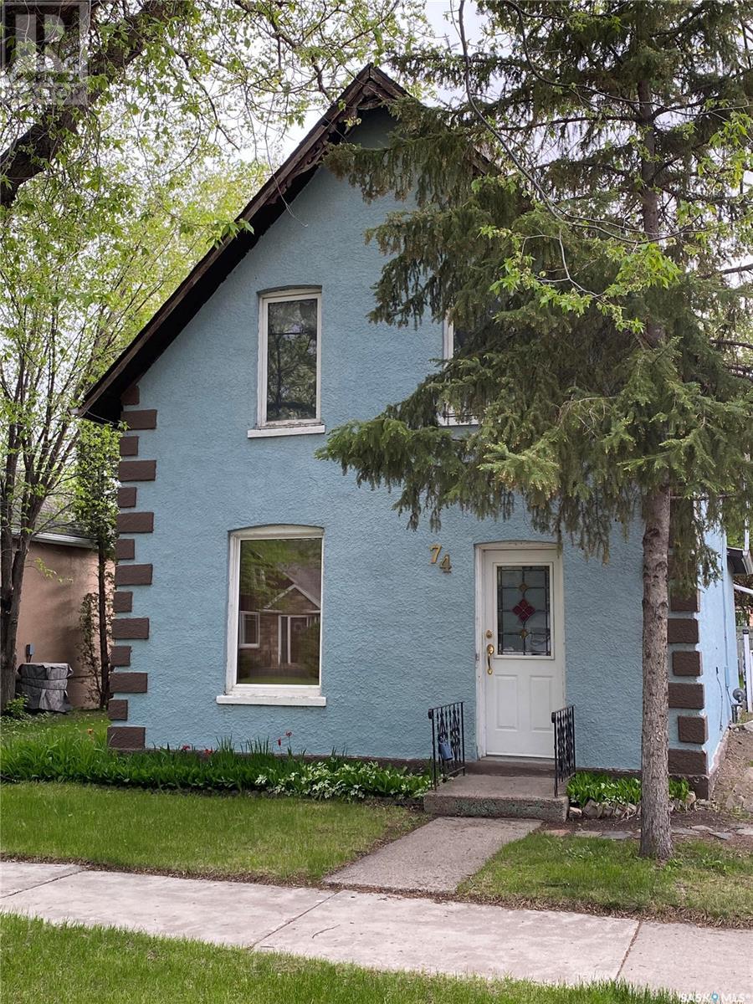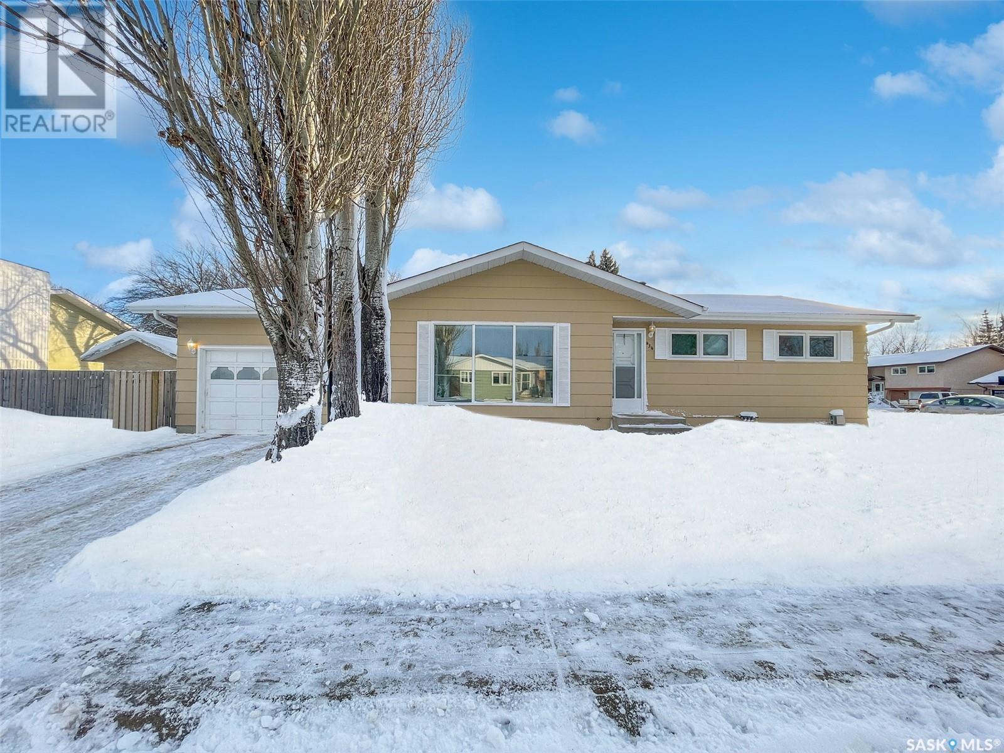320 Agnes Street
Emma Lake, Saskatchewan
Immerse yourself in this gorgeous year-round home at McIntosh Point, Emma Lake. This 2011 built home offers 1176 square feet of living space on the upper floor including 3 bedrooms, 2 full bathrooms and main floor laundry. The open concept design provides vaulted ceilings, stunning wall of windows and cozy wood-burning stove. Garden door access to the covered deck with view of the lake. The walkout style lower level features a mudroom/foyer, mechanical room and a 16’ x 42’ heated garage with ample storage for your boat, toys and vehicle. Fully equipped with an alarm system, central vac, 1250 gallon water tank, 1450 gallon septic holding tank and 12’ x 24’ Shelter Logic shed at the back for extra storage. This cabin is situated on a 50’ x 100’ lot, one row back from the lake. Experience lake life to the fullest! (id:43042)
11 Chapa Avenue
Kenosee Lake, Saskatchewan
For Sale- 11 Chapa avenue, Multi income business 1152 SF building built in 2009 containing a car wash, vacuum detail station, Laundry mat, 2 showers (3 piece washrooms),Reverse osmosis water fill station, Second level of building currently being used as office space, potential for other use. 2272 SF Steel Frame quonset with concrete floor. 14 Full service campsites (water, sewer, power). 4 rental cabins (winterized & natural gas heat), three of the cabins being 2 bedrooms, four piece bathroom, living room, kitchen, dining. 1 cabin is a three bedroom, four piece bathrooms, kitchen, dining , living room. Wifi for both the campsites and cabins, security system/cameras set up all over the property connect to the monitors in the office space in the second level of the car wash building. A 1344 SF house, main floor consisting of a large master bedroom with a walk in closet and 3 piece ensuite, 2 spare bedrooms, 4 piece bathroom, Renovated kitchen, flooring, windows, and gyproc all done is 2016! The walkout basement used for rental income has it's own separate entrance with a large foyer, 3 bedrooms, 4 piece bathroom, Kitchen/dinging room, large living room for all kinds of activities/gatherings. House has hot water on demand, High efficiency furnace (payne). House has an enormous tree'd in back yard where you can enjoy nature, a beautiful view of kenosee lake from the large veranda/deck on the front of the house, and tons of parking space out front and on the side of the house. All of this sits on 2.24 acres with ample amount of room to add to the property/business. Located right by the grocery store, restaurants/bars, and just a short walk to the lake. (id:43042)
2051 Broder Street
Regina, Saskatchewan
Charming 5-Bedroom, 2 Bath Home in Broders Annex – Move-In Ready! Welcome to 2051 Broder Street, a beautifully updated two-storey home located in the heart of Broders Annex. With 1,627 sq. ft. of living space, this spacious property features 5 bedrooms, 2 bathrooms, and countless upgrades, making it the perfect place to call home. This home has undergone extensive updates for your peace of mind, including: • Some newer windows throughout • Replaced sewer line • Additional sump pump for optimal drainage • Central air conditioning for comfort • Insulated and newly sided exterior, complemented by updated fascia and soffit • Partial new fence for privacy • Leveled front porch with new flooring for added curb appeal • Insulated back porch for seasonal enjoyment • Modern light fixtures throughout • New Washer and dryer included • Ducts recently cleaned for improved air quality The spacious backyard offers ample room for outdoor living, while the freshly leveled and insulated porches provide cozy spaces to relax. This property is perfect for families looking for space and comfort in a well-established neighborhood. Don’t miss this opportunity to own a home that combines modern updates with timeless charm. Schedule your showing today! (id:43042)
117 Adamson Road
Shellbrook, Saskatchewan
Beautiful and meticulously maintained home in prime location in the thriving community of Shellbrook. Welcome to 117 Adamson Road! Situated on an oversized (75’ x 120’) corner lot, located near schools, park and recreation center, this 1185 sq ft, 4-bedroom, 2- bathroom home checks all the boxes. The main level features a bright and airy, open concept living room, kitchen and dining area. The sleekly designed kitchen includes quartz countertops, stylish alder cabinets, built in pantry, and new appliances (Miele dishwasher and Samsung induction range). Stunning butler’s pantry/laundry room leads through a single garden door to a composite backyard bbq deck. The main floor also features two sizeable bedrooms, with a balcony off the primary bedroom, and a stunning, white pearl tiled, four-piece main bathroom. The downstairs level also features two sizeable bedrooms, an updated three-piece bathroom, a large recreation room and a utility room with ample storage space. The mature backyard features a gazebo and cement patio, is fully fenced (newly stained), and includes a shop (24’ x 14’), as well as a two-car garage (26 x 24’), both of which are heated. All major appliances are included, as well as a large, stand-up freezer in the butler’s pantry. Two queen sized murphy beds are also included. Some other features of this stunning property include an energy efficient furnace, central air, reverse osmosis drinking water, and central vacuum. Shingles are only two years old. This is a simply amazing property in a stellar location, a definite must see! Please call your favourite realtor to view! (id:43042)
112 & 120 Sims Avenue
Weyburn, Saskatchewan
Highways 39 Commercial Lots for Sale. Featuring 150' frontage and located along a well travelled service road, this .65 acre package has vast potential to be developed into your new business venture. Call the listing office to explore the options and find out more information. (id:43042)
Cook Acreage
Moosomin Rm No. 121, Saskatchewan
This remarkable property has it all including a location that's perfect; less than 1 km outside of Moosomin! As you pull up to this private oasis you’re greeted by a 3978 sqft home w/double attached garage and a detached garage/shop all of which is surrounded by mature trees and shrubs and located on 3.95 acres. You'll find a large entrance, w/lots of closet space, that leads into the beautiful and bright kitchen! The kitchen features immaculate oak cabinetry, lots of cupboard/counter space, a large pantry, island w/prep sink, and 2 built in ovens. In this well-kept home, you get 2 beautiful dining rooms; one situated off of the kitchen w/access onto the deck and one close to the front entrance w/a more formal vibe. Off of the entrance you’ll also find a 2pc bathroom and an incredible laundry/mud room that every parent dreams of! The spacious living room is a comfortable setting w/the gas fireplace as the focal point and access into the hot tub room. With french doors leading to the deck, this private area is so peaceful and great for entertaining! Vaulted ceilings with the abundance of windows makes this space feel huge! Down the hall you’ll find the huge master bedroom featuring his/her closets and a 5pc ensuite w/new tile flooring and a large corner jet tub, 2 additional bedrooms, 3pc bathroom, and a large office. The basement boasts a huge rec room/family room w/ pool table, 2 additional bedrooms, a 3pc bathroom, and utility room which offers lots of storage space! BONUSES INCLUDE: 2 natural gas furnaces, on demand water heater, RO system, air exchanger, central vac, sump pump, water softener, intercom, 220 hook up, and RF now. You’ll also find heated floor in the basement, hot tub room, and garage! The detached garage/shop is heated with an electric furnace and has a toy area and workshop. And let’s not forget about the yard… this yard is absolutely perfect! Full of mature tress including apple, plum, and cherry trees! Call today to view this property! (id:43042)
328 Retallack Street
Regina, Saskatchewan
Great location for that new home or rental on an oversized (4600 sqft) lot. For more information please contact the listing agents. (id:43042)
74 Third Avenue N
Yorkton, Saskatchewan
Classic character home with so much charm. Here is your opportunity to own a piece of history! This gem is nestled on a mature street that is full of character homes, beautiful flowering trees, and landscaped yards . The house has been renovated and has 3 bedrooms and 2 bathrooms. Kitchen, dining and living room, 3 pc bath and one bedroom are on the main floor, the second floor has 2 more bedrooms and another 3 pc bathroom. Bathrooms and flooring have been upgraded along with new shingles in 2022. Beautiful large fenced back yard hosts a patio for summertime relaxing, fence to keep your pets in the yard, privacy, and room for a garden if you so desire. Perfect starter home or rental opportunity. (id:43042)
513 120 23rd Street E
Saskatoon, Saskatchewan
Welcome to unit 513 – 120 23rd Street East, a high end, top floor condo unit in the 2nd Avenue Lofts, downtown Saskatoon. Step into the main floor area where you will find polished concrete flooring throughout, bright windows looking onto your West facing balcony, a newer kitchen, high 18’ ceilings and a 3-pc bath. Kitchen contains abundance of custom soft close cabinets , stainless steel mic, dishwasher, built in oven, stovetop and fridge, tiled backsplash, pantry and a peninsula island with seating. 2nd level has your primary loft bedroom, which overlooks the dining area, has a built-in wardrobe, 4-pc ensuite and stacking washer/dryer. Tandem underground parking stalls with small private storage unit. This complex is equipped with a large gym, elevator, lounge, and overall beautiful architect. Enjoy all the benefits of living downtown, and close to the river! (id:43042)
434 Colonel Otter Drive
Swift Current, Saskatchewan
Welcome to your family's new sanctuary! This charming 3-bedroom, 3-bathroom bungalow is situated in a welcoming neighborhood and presents a fantastic opportunity that fits your budget. Upon entering, you’ll be greeted by a spacious and inviting floor plan, where bright living areas shine through PVC windows (newly installed in 2022) that enhance energy efficiency and comfort. The primary bedroom features a convenient 2-piece ensuite, offering a private retreat. At the heart of the home is the elegant white kitchen, which seamlessly connects to a delightful deck through patio doors (new in 2021)—an ideal spot for savoring your morning coffee or hosting summer gatherings. A standout feature of this residence is the generous recreation room, warmed by a natural gas fireplace, perfect for cozy evenings featuring a nook for a kids play area and an additional office storage room and three-piece bathroom. Storage will never be a concern with plenty of space to keep your belongings organized and clutter-free. An added bonus is the oversized single attached garage, providing extra convenience. Just steps away, you’ll find a spray park, various parks, and picturesque walking paths—perfect for outdoor enjoyment and relaxation. This home is located within the highly sought-after École Centennial school division, with a bus stop conveniently located right outside your door. Additional updates include new shingles installed in 2021 and an updated water heater with warranty. Don't let this wonderful opportunity pass you by! Contact today for more information and take the first step towards making this delightful property your family's new home. (id:43042)
412 3rd Street E
Wynyard, Saskatchewan
Discover the perfect blend of comfort and convenience in this charming Wynyard home! The main floor features two bright bedrooms, a bathroom, a cozy living area, a practical kitchen and dining room that leads to the back deck. The partially finished basement offers two additional bedrooms, ample storage, a cold room, and a laundry area. Outside, enjoy the back deck for relaxation and the carport for year-round vehicle protection. Ideally located just one block from the elementary school, curling rink, and swimming pool, and close to downtown and Sofina Foods, this home is perfectly positioned for families, professionals, or anyone seeking a central yet peaceful location. Don't miss out on this incredible opportunity! (id:43042)
328 Second Avenue N
Yorkton, Saskatchewan
Welcome to 328 2nd Avenue North in Yorkton! This is an affordable home with the main floor completely renovated by a professional carpenter. Driving up to the property you will find a home wrapped in vinyl siding with shingles done in 2017. The main entrance of the home takes you to a large porch area with lots of room to take off your shoes and hang up your coat. There is extra room for another fridge, shelves, or freezer. Next up is the updated kitchen with stainless steel appliances and an abundance of cupboard space. The large counter space gives you four spots to enjoy your meals. The open concepts allows you to view the large living room from the kitchen. There are two good sized bedrooms with excellent closet space along with a 4 piece bathroom to complete the main floor. The main floor is connected with laminate flooring except for the bathroom that has ceramic tile. Almost all windows have been replaced. Moving down the wide staircase we find the basement area that is partially finished. There is room for a rec room, 2nd bathroom, and even a bedroom in the open space with high ceilings. High Efficiency Furnace with new Central Air, Water Heater (2024), Water Softener, and 100 AMP Panel Box are all included. Moving outside you will find lots of space to the west of the house and two large sheds. Large mature trees cover the yard and a park is directly across the street that features ice rink, splash park, lots of green space, and benches. Move in ready and waiting for new owners! (id:43042)



